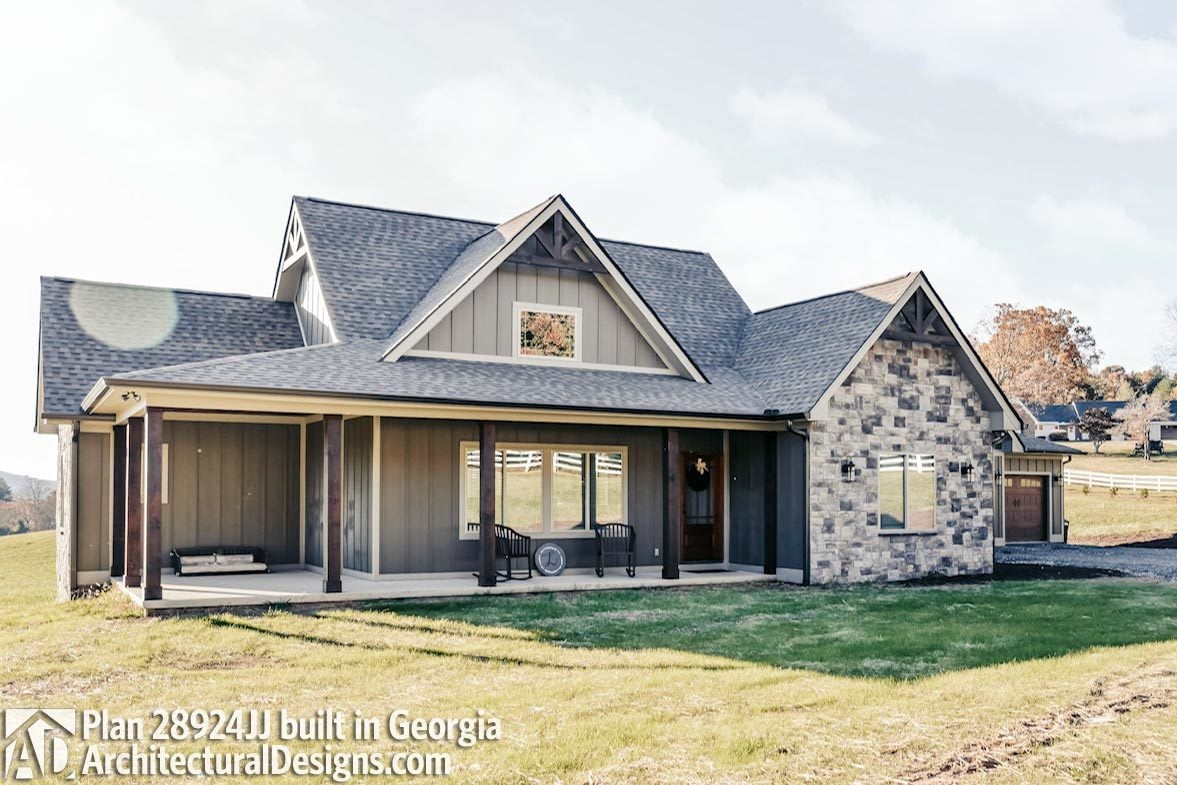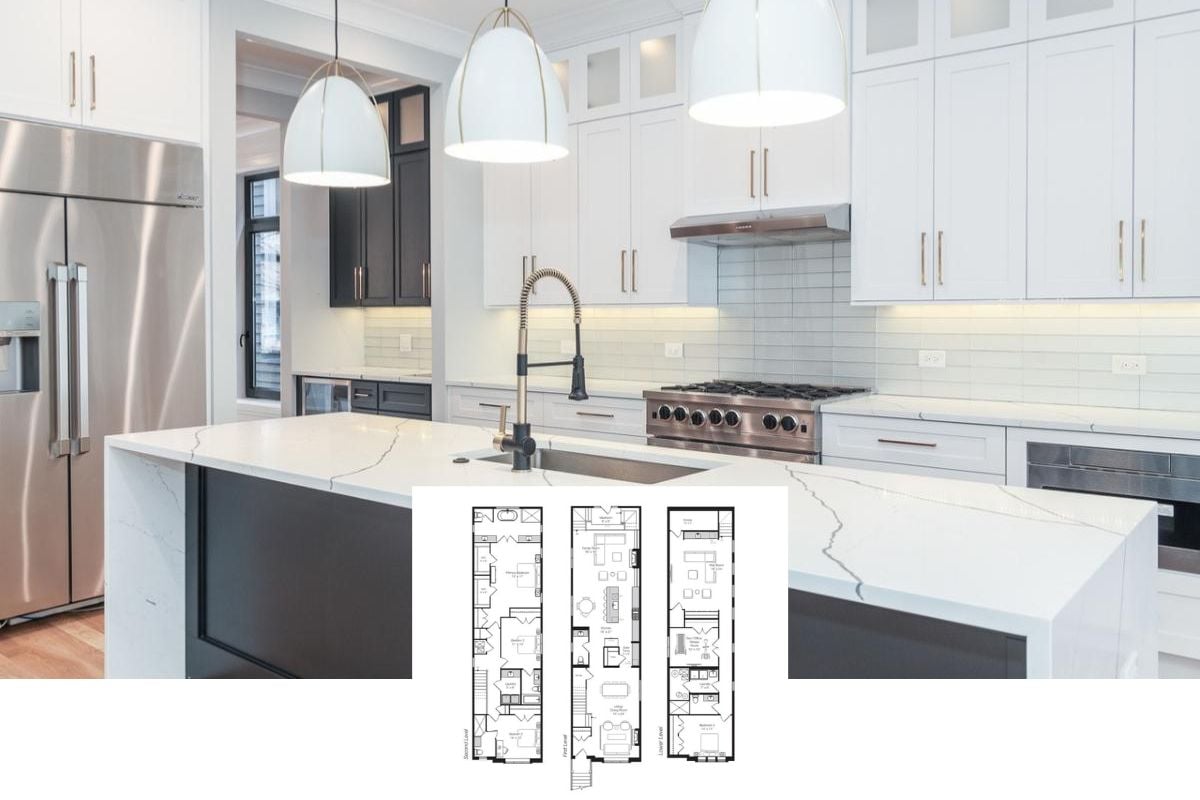
Specifications:
- Sq. Ft.: 1,697
- Bedrooms: 3
- Bathrooms: 2
- Stories: 1
- Garages: 2
Welcome to photos and footprint for a single-story 3-bedroom modern farmhouse. Here’s the floor plan:







Multiple gables, classic siding, roof metal accents, and an L-shaped front porch where one part is covered and the other part is screened grace this 3-bedroom modern farmhouse.
Upon entry, a vaulted great room complete with a fireplace greets you. It flows seamlessly into the shared dining and kitchen ahead. The kitchen is equipped with a pantry, a china cabinet, and an island attached to an eating bar. A hallway to its left takes you to two family bedrooms with a shared full bath.
The primary suite is front-facing and includes a lavish bath and a sizable walk-in closet with direct access to the utility room.
Off the utility room, there’s a wonderful grilling porch that provides a great outdoor entertaining space. It connects the double garage to the main house. The garage comes with a work counter which you can utilize as storage.
Plan 28924JJ












