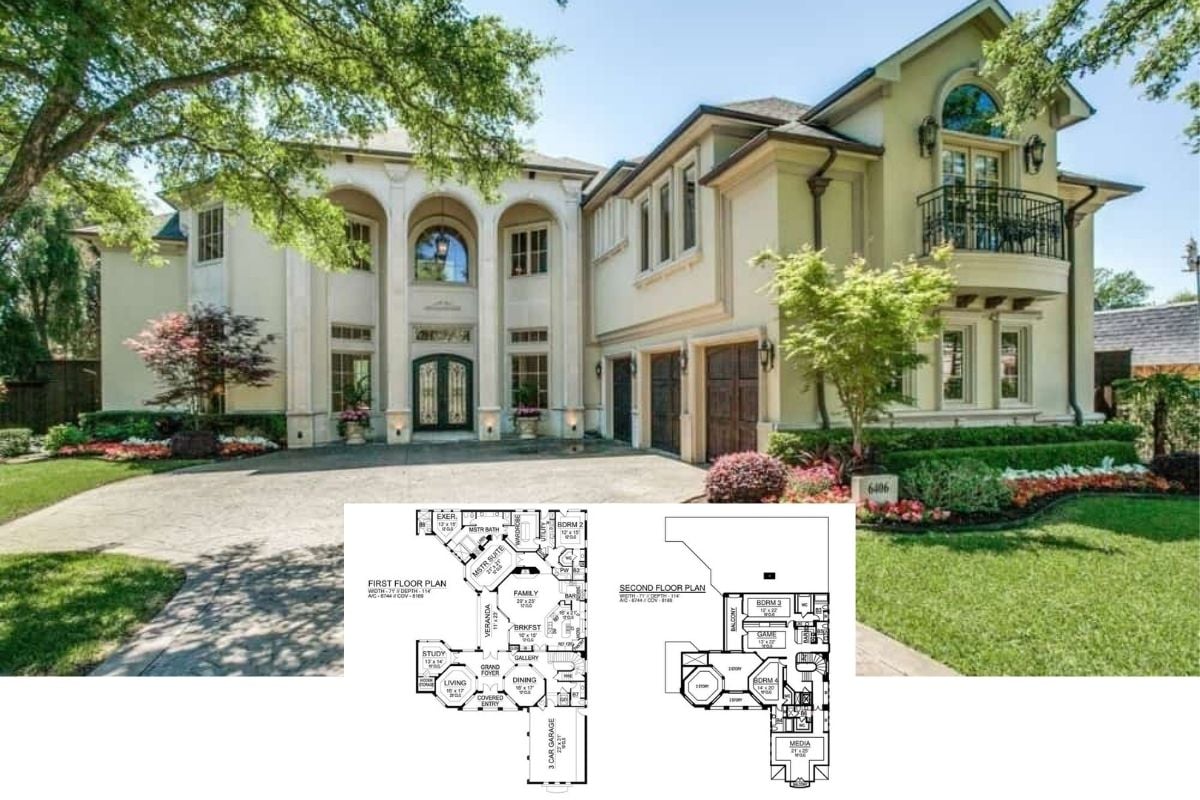
Welcome to a delightful Craftsman-style haven encompassing 400 square feet of thoughtfully designed space. This cozy abode boasts a single bedroom and bathroom, making it a perfect retreat for singles or couples. With its smart layout on a single story and a two-car garage, this home harmoniously combines practical living with architectural charm.
Check Out the Stunning Craftsman Details in This Blue Exterior

This home exemplifies classic Craftsman style, characterized by its shingle detailing, gabled roof, and blue siding, accented by crisp white trim. The design emphasizes functionality and simplicity, hosting an inviting ambiance while showcasing the timeless appeal inherent in Craftsman architecture.
Check Out This Smartly Designed Compact Floor Plan

This compact floor plan efficiently utilizes space with a combined living and dining area adjacent to the kitchen. It features one bedroom and a neatly organized bathroom, ensuring all essentials are within easy reach. The entryway connects seamlessly to the living areas, showcasing a thoughtful layout for practical living.
Smart Garage Layout for Efficient Use of Space

This thoughtfully designed two-car garage measures 19 by 19 feet, providing ample room for vehicles and storage. The layout includes convenient access via a staircase leading to upper levels, ensuring easy connectivity with the rest of the home. The compact, efficient design complements the home’s overall space usage.
Source: Architectural Designs – Plan 23710JD
Spot the Clean Lines and Neat Landscape in This Side Elevation

This side view highlights the Craftsman-style home’s blue siding, accented with crisp white trim, for a modern take on classic design. The paved walkway leads to a welcoming entry framed by neatly manicured grass and simple greenery. The wooden fence provides a quaint touch of privacy, enhancing the home’s harmonious blend with its surroundings.
Admire the Classic Craftsman Shingles in This Bold Blue Facade

This side view highlights the charming Craftsman details, featuring distinctive shingle accents against the deep blue siding. The white trim provides sharp contrast, enhancing the clean lines and architectural cohesiveness. A wooden staircase adds both function and warm aesthetic touch, seamlessly integrating with the surrounding landscape.
Compact Kitchen Efficiency with Crisp White Cabinetry

This compact kitchen showcases smart efficiency with crisp white cabinetry and sleek gray countertops. The layout maximizes functionality while maintaining an open feel, seamlessly integrating with the adjacent living area. Hardwood floors add warmth, contrasting with the neutral tones to create a cohesive, inviting space.
Notice the Retro Beauty in This Kitchen’s Gleaming Tile Backsplash

This kitchen exudes a sense of timeless charm with its crisp white cabinetry and a gleaming subway tile backsplash. Natural light pours in through the window, complementing the warm tones of the rich hardwood floors. The compact and functional layout includes modern appliances, making it a perfect blend of vintage style and contemporary convenience.
Warm Woodland Views and Classic Craftsman Moldings

This room’s light gray walls and rich wood flooring make for a timeless combination, enhanced by the natural light streaming through the Craftsman-style windows. The simple, elegant moldings add a subtle architectural flair, tying into the home’s overall design theme. With views of lush greenery outside, this space offers a tranquil retreat anchored by its classic interior details.
A Simple Room with Crisp Trim Finishing Touches

This space offers understated elegance with soft beige walls complemented by crisp white trim. The natural light flowing through the Craftsman-style windows highlights the room’s potential for versatility. A single, modern light fixture adds a touch of minimalistic charm, making it ready for customization to suit any need.
Notice the Neat Tile Work in This Compact Bathroom

This bathroom showcases a clean design with its taupe tile work and chrome fixtures, creating a sleek and modern atmosphere. The glass shower door adds a touch of elegance while optimizing space. A marble countertop with a rectangular sink complements the setup, offering both style and functionality in a compact footprint.
Source: Architectural Designs – Plan 23710JD






