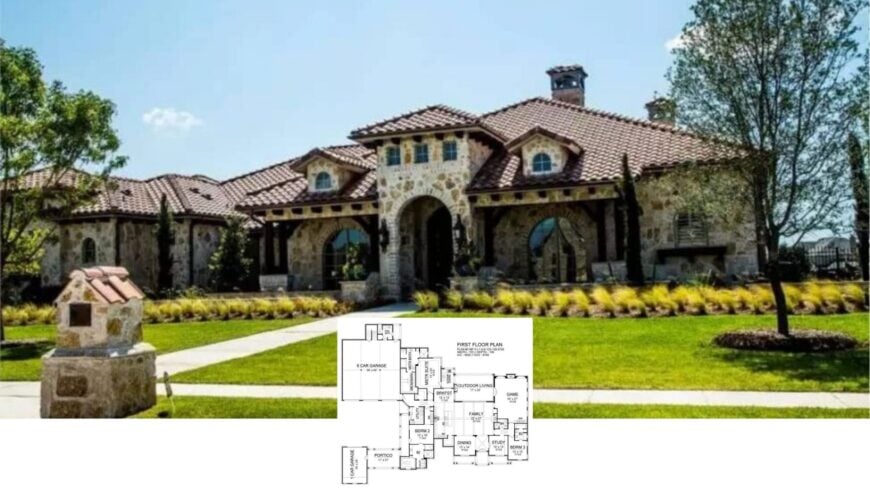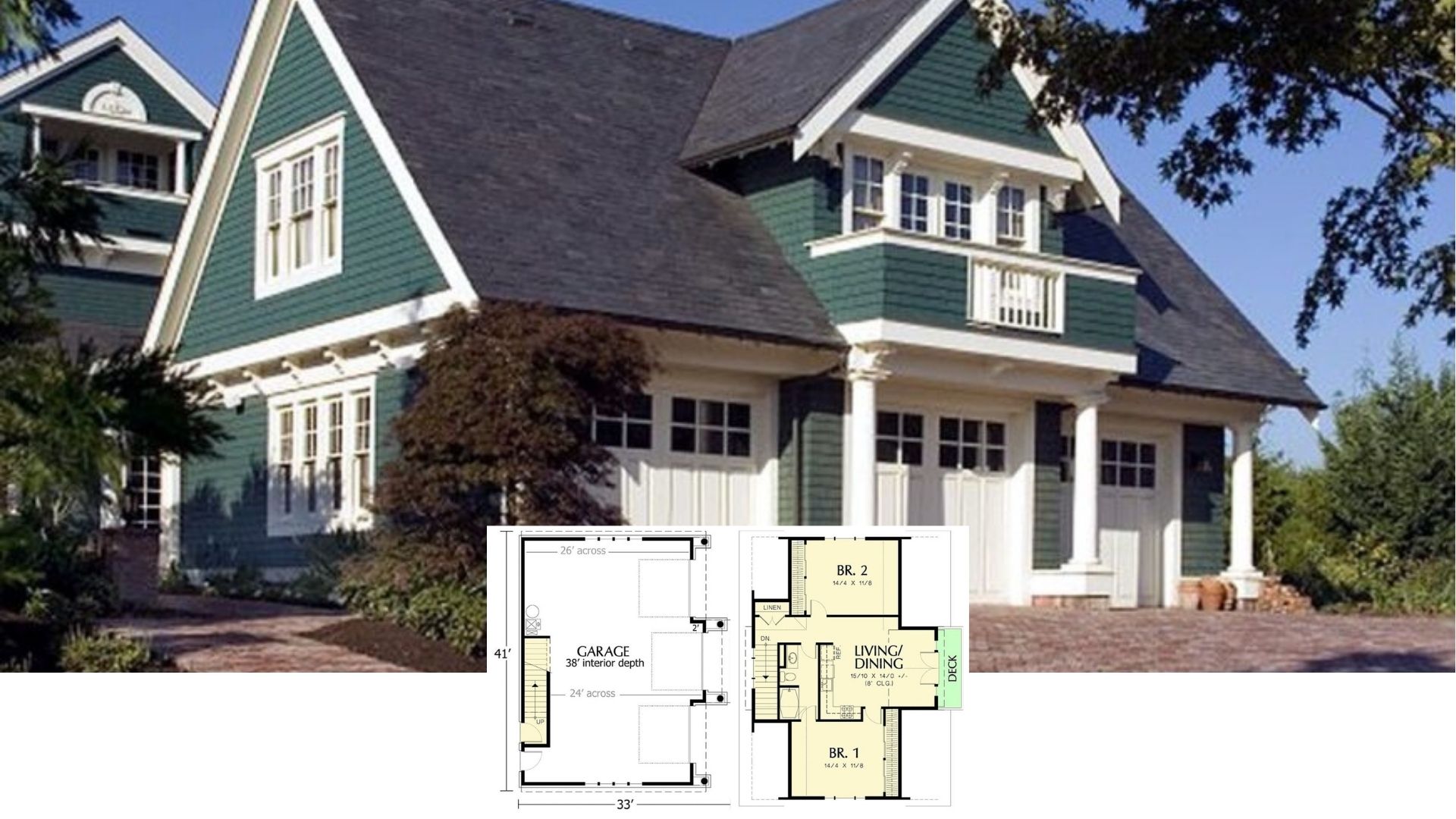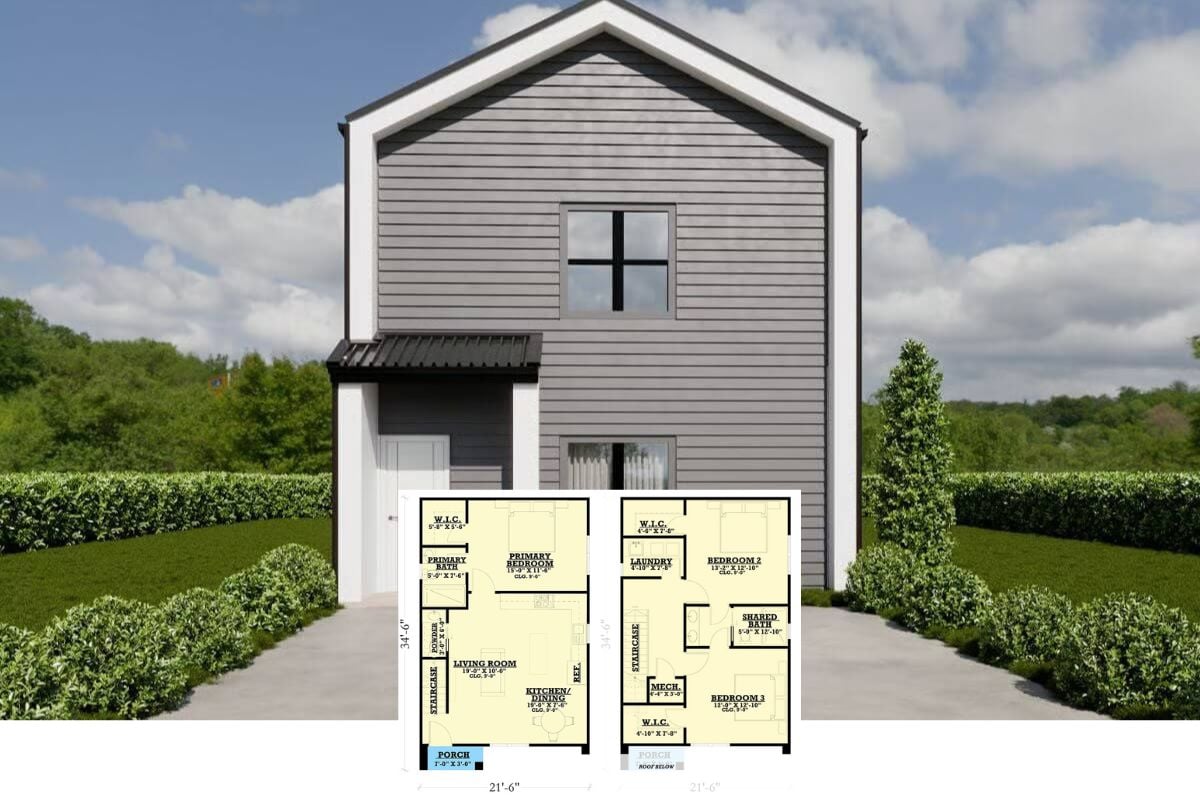
Welcome to this breathtaking Mediterranean villa, a grand residence boasting a generous 4,592 square feet and opulent details. Sprawling over multiple levels, it offers four spacious bedrooms, five inviting bathrooms, and a majestic six-car garage sure to delight any car enthusiast.
The rich stone facade, complemented by rustic tile roofing and stately chimneys, creates a picturesque silhouette against lush gardens, embodying the timeless elegance of Mediterranean architecture.
Stunning Mediterranean Villa with a Grand Stone Facade

This villa is a quintessential example of Mediterranean design, characterized by its elegant stonework, terracotta roof tiles, and grand archways.
The intricate detailing and harmonious blend of natural materials make it a stunning focal point within its surroundings, inviting you to explore the thoughtfully designed interiors that offer luxury and functionality in equal measure.
Impressive Floor Plan with a Spacious Six-Car Garage for Car Enthusiasts

This first-floor layout offers a luxurious and well-designed space, perfect for both entertaining and relaxation.
A stunning master suite is complemented by a large open family room and adjacent outdoor living area, ideal for seamless indoor-outdoor living. I’m particularly intrigued by the six-car garage, a true paradise for any car lover looking for ample storage and workspace.
Explore the Expansive Attic in This Thoughtful Second Floor Plan

The second-floor layout features a sizable attic space, perfect for storage or a hidden retreat.
I love how the plan offers versatility with room for future expansion or customization. This floor is well-integrated into the home’s design, showing thoughtful architectural consideration.
Source: The House Designers – Plan 6200
Rich Wood Paneling Sets a Warm Tone in This Home Office

This home office exudes a traditional elegance with its floor-to-ceiling wood paneling and built-in bookshelves. The large desk with ornate details serves as a focal point, while the plush seating offers a cozy spot for reading or contemplation.
I love how the arched window with shutters introduces natural light, complementing the warm tones of the room and enhancing its inviting atmosphere.
Spacious Dining Room Featuring a Striking Arched Window

This dining room beautifully combines traditional and modern elements with its rich wood floors and sleek mirrored buffet.
The arched window is a standout feature, drawing attention to the room’s height and the warm glow of the ornate chandelier overhead. I am impressed by the exposed beams and stonework, which add a rustic charm and share a nod to the Mediterranean style of the home.
Distinctive Pendant Light Adds Flair to This Dining Nook

This dining area showcases a harmonious blend of traditional and contemporary styles, anchored by an elegant round table. The standout feature is the striking pendant light, which casts a warm glow and creates a focal point in the space.
The patterned chairs add a touch of sophistication, while the neutral palette keeps the room inviting and versatile.
Vaulted Ceiling Kitchen with a Massive Stone Range Hood

This kitchen captures attention with its impressive stone range hood, creating a striking focal point against the vaulted ceiling with exposed beams.
The large island, complemented by stylish pendant lights and high-backed chairs, invites casual conversations. I admire the balance of rustic textures and elegant finishes, making this space both functional and inviting.
Vaulted Living Room with Rustic Stone Walls and Exposed Beams

This living room exudes a warm, rustic charm with its dramatic vaulted ceiling and striking stone walls. The dark wooden beams add a touch of elegance, drawing the eye upwards and complementing the rich flooring.
I love the way natural light streams through, highlighting the comfy seating and open floor plan that leads seamlessly into the dining area.
Vaulted Living Room with Expansive Windows and Wooden Beams

This spacious living room boasts a vaulted ceiling with dark wooden beams that add depth and character to the space. The large sectional sofa and stone accent wall invite relaxation, while expansive windows flood the room with natural light, connecting the indoor area to the outdoor views.
I especially like how the open layout seamlessly transitions into the kitchen, perfect for entertaining and gathering with family.
Look at the Stunning Chandelier in This Luxurious Bedroom Retreat

This bedroom strikes a perfect balance between classic elegance and modern luxury, featuring a coffered ceiling and a grand chandelier that adds a touch of opulence.
The vintage wooden bed with ornate detailing sits atop a richly patterned rug, offering a cozy and inviting focal point. I love the soft lighting and large windows that let in natural light, enhancing the room’s tranquil atmosphere.
Notice the Intricate Mirror Frame in This Captivating Bathroom Vanity

This bathroom vanity area is both stylish and functional, featuring an intricate mirror frame that adds a touch of sophistication. Ample cabinet space and a built-in vanity seat provide convenience, while the soft lighting creates a warm ambiance.
I love the seamless transition to the shower, which is framed by a glass door and offers a peek at the luxurious interior.
Relax in Style with This Freestanding Bathtub and Beautiful Tile Work

This bathroom features a sleek, freestanding bathtub accented by intricate geometric tile work, creating a soothing and stylish atmosphere.
The soft lighting and neutral tones add to the tranquil feel, making it an ideal spot for unwinding. I like how the adjacent walk-in closet offers a luxurious touch of convenience, elevating the functionality of this serene space.
Luxurious Walk-In Closet with Custom Shelving and Elegant Light Fixture

This walk-in closet is nothing short of a fashionista’s dream, with custom shelving and an elegant chandelier that adds a touch of glamour.
The neutral tones and plush bench create an inviting atmosphere, making it easy to organize and admire a wardrobe collection. I particularly appreciate the thoughtful layout, which maximizes both storage and accessibility, ensuring everything has its place.
Look at This Vibrant Bedroom with a Subtle Ceiling Fan Detail

This bedroom exudes understated elegance with its soft, neutral tones and plush carpet that invites barefoot relaxation. The intricate detailing on the vintage-style bed adds a touch of charm, complemented by a delicate arched entryway leading to an adjoining area.
I particularly appreciate the ceiling fan, which offers both functionality and a subtle design feature that ties the room together.
Impressive Game Room with a Built-In Bar and Wine Rack

This game room is a dream space with its elegant pool table and exposed wooden beams that emphasize the room’s expansive feel.
The built-in bar area, complete with a wine rack, provides a sophisticated touch, perfect for entertaining guests. I love how the French doors lead into another space, seamlessly expanding the entertainment options.
Functional Laundry Room with Double Sinks and Generous Storage

This laundry room combines practicality with style, featuring double sinks and ample cabinetry for efficient storage solutions. The contrasting stainless steel appliances add a sleek touch to the neutral palette.
I appreciate the thoughtful layout, which maximizes the workspace while maintaining an organized and inviting atmosphere.
Wow, Check Out This Expansive Patio Area With a Built-In Fireplace

This outdoor patio space is an entertainer’s dream, highlighted by a striking built-in fireplace under a grand arched opening.
The stonework mirrors the home’s facade, offering a cohesive Mediterranean feel that seamlessly extends indoor comforts to the outside. I love the spaciousness for lounging and dining, making it perfect for gatherings and relaxation under the sky.
Wow, Look at This Inviting Pool Terrace With Stone Detailing

This outdoor space extends the Mediterranean charm with a stunning pool and terrace framed by rustic stone detailing. The terracotta roof tiles and multiple chimneys echo the villa’s facade, creating a harmonious blend with the landscape.
I love how the poolside offers not just a refreshing retreat but also aesthetic elegance, perfect for relaxing or hosting gatherings under the open sky.
Admire the Expansive Layout of This Mediterranean Haven

This aerial view highlights the villa’s extensive layout, showing off its classic terracotta roof tiles and charming stone facade. The meticulously maintained lawns and strategically placed trees enhance the home’s elegant curb appeal.
I love how the pathways direct the eye toward the grand entrance, making a powerful statement in this picturesque neighborhood.
Source: The House Designers – Plan 6200






