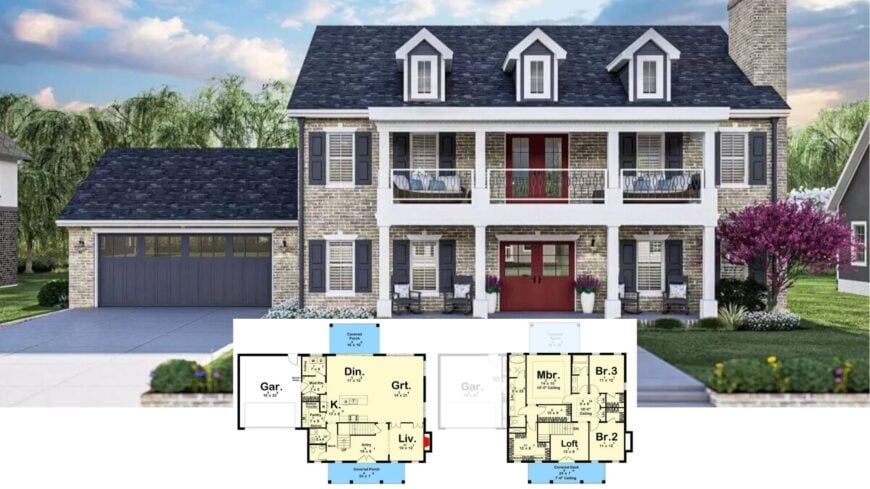
Step inside this 2,544-square-foot Colonial Revival masterpiece, featuring three bedrooms and two and a half bathrooms that perfectly capture the essence of classic design.
The facade is a delightful mix of timeless brickwork and a striking red door, accented by elegantly placed dormer windows.
This home’s thoughtful design includes a full-width balcony supported by white columns, which not only provides an inviting space to enjoy the outdoors but also enhances its sense of grandeur.
Colonial Revival with a Vibrant Red Door and Dormer Windows
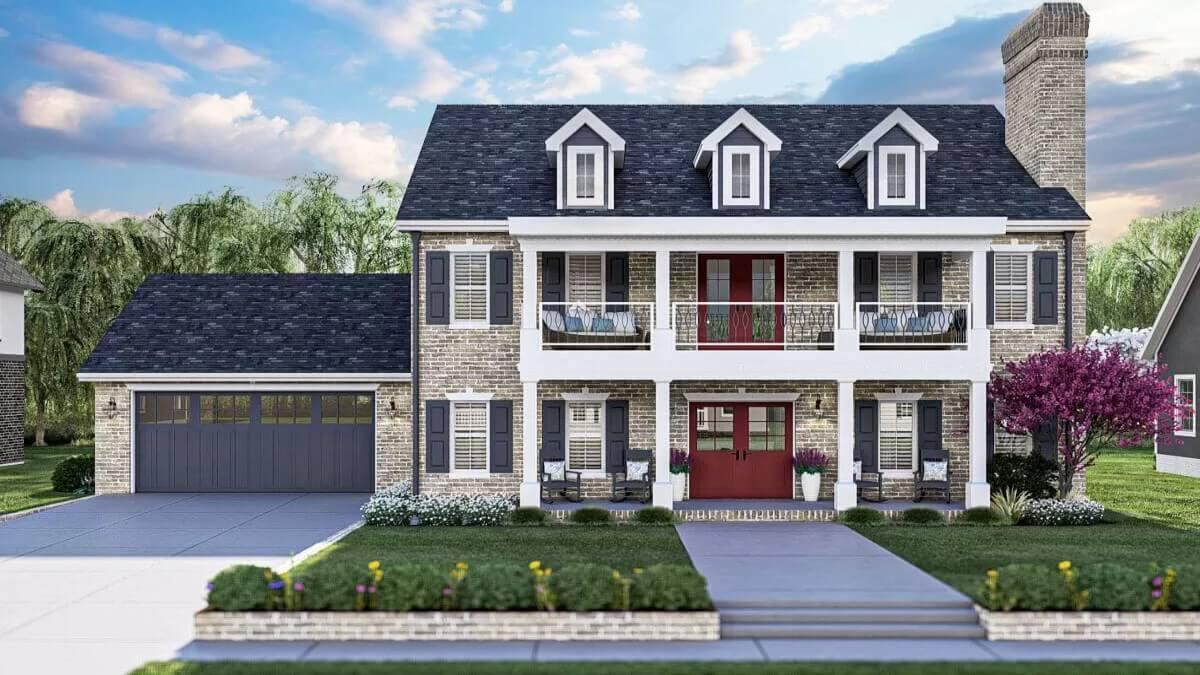
This home is a quintessential example of Colonial Revival architecture, known for its symmetry, understated charm, and historical charm.
I love how the design elements like dormer windows and classic brick exterior create a warm, welcoming atmosphere while maintaining the architectural integrity typical of the Colonial Revival style.
The bold red door and white-columned porches add an innovative twist to this timeless aesthetic, making it both inviting and stylish.
Spacious Open Floor Plan with Seamless Indoor-Outdoor Flow
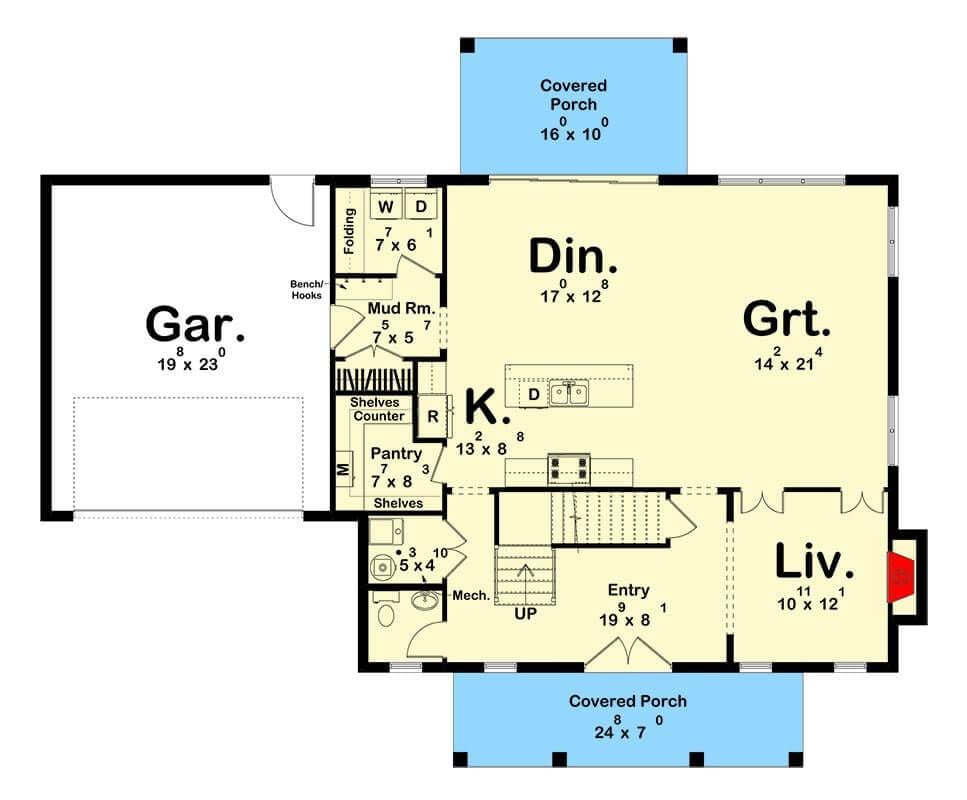
The main floor of this home is thoughtfully designed with an open flow, connecting the great room, dining area, and kitchen effortlessly. I love how the layout incorporates two covered porches, enhancing outdoor living opportunities.
Functional spaces like the mudroom and pantry offer convenience, while the centrally located garage adds practicality to the home’s symmetry.
Check Out the Loft Area with Access to the Covered Deck
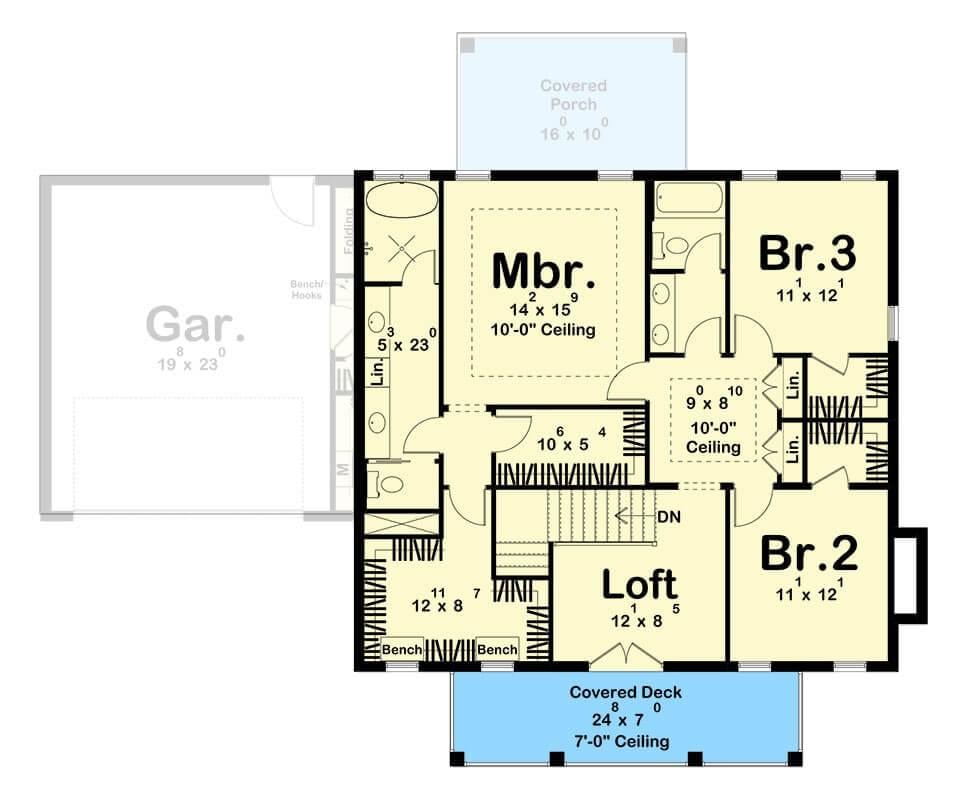
The upper floor layout cleverly uses space with a central loft area, which offers a nice transition between the bedrooms and the covered deck. I appreciate how the master bedroom comes with an ensuite and a large closet, offering privacy and convenience.
The layout also includes a strategically placed garage, making access to the living spaces seamless.
Source: Architectural Designs – Plan 623347DJ
Classic Brick Facade Featuring a Bold Red Door
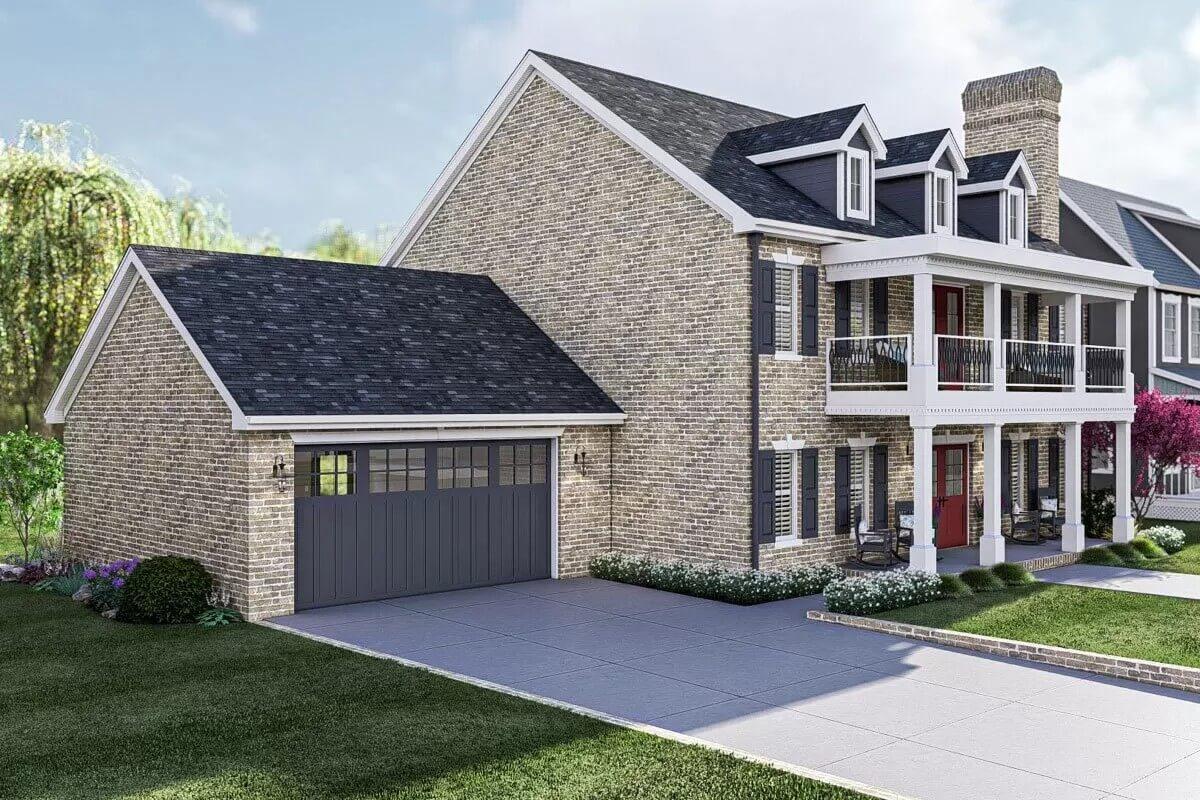
This classy home showcases a traditional brick exterior complemented by a vibrant red front door that adds a pop of color. The symmetrical design is enhanced by dormer windows and a dual-level balcony, offering classic colonial charm.
I love how the black garage door and shutters provide a striking contrast, completing the timeless look.
Charming Brick Exterior with a Pleasant Backyard Porch

This home’s brick facade exudes a classic yet inviting feel, complemented by a pleasant backyard porch perfect for outdoor gatherings.
The simple, symmetrical window arrangement adds a touch of sophistication, enhancing the home’s timeless design. I love how the subtle landscaping frames the house, creating a peaceful and welcoming atmosphere.
Classic Colonial Style with Triple Dormers and a Red Entry
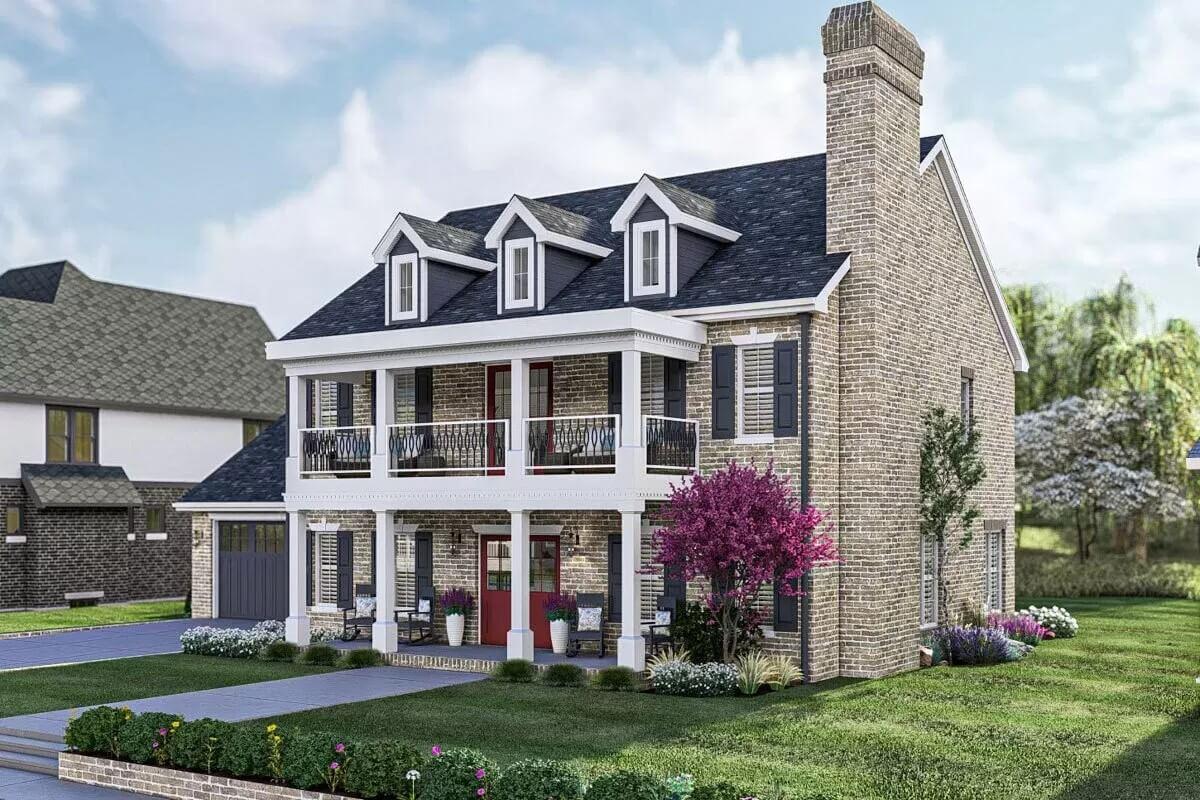
This stately Colonial Revival home showcases a beautifully symmetrical facade with triple dormer windows that stand out against the dark roof.
The vibrant red door adds a welcoming pop of color juxtaposed with the traditional brick exterior. I love how the dual-level porch, supported by white columns, offers a perfect spot to enjoy the quiet garden views.
Notice the Contrast Between the Dark Doors and Light Walls in This Inviting Foyer
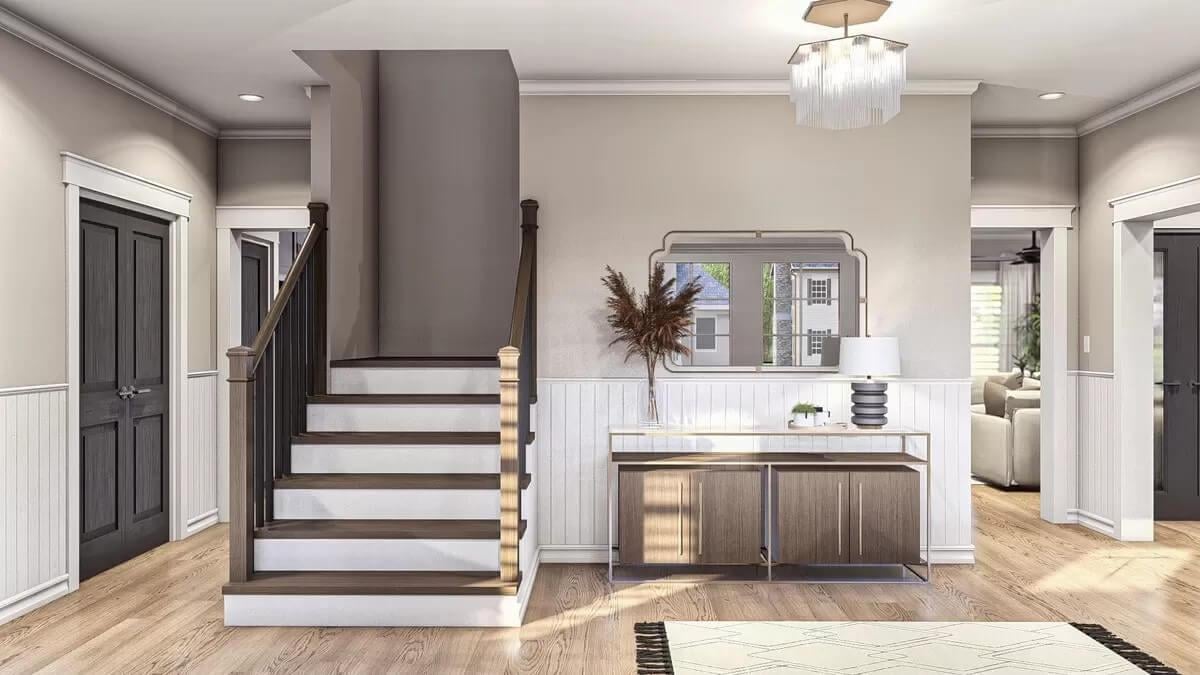
This foyer elegantly balances contemporary and traditional elements, featuring dark wooden doors that provide a striking contrast against the soft, light walls.
The staircase, with its classic rails, creates a smooth transition to the upper levels, while the white wainscoting adds a touch of traditional charm. I love the thoughtful placement of the mirror and console table, which enhances the space’s functionality and aesthetic appeal.
Balanced Living Room with Refined Ceiling Fan and Shuttered Windows
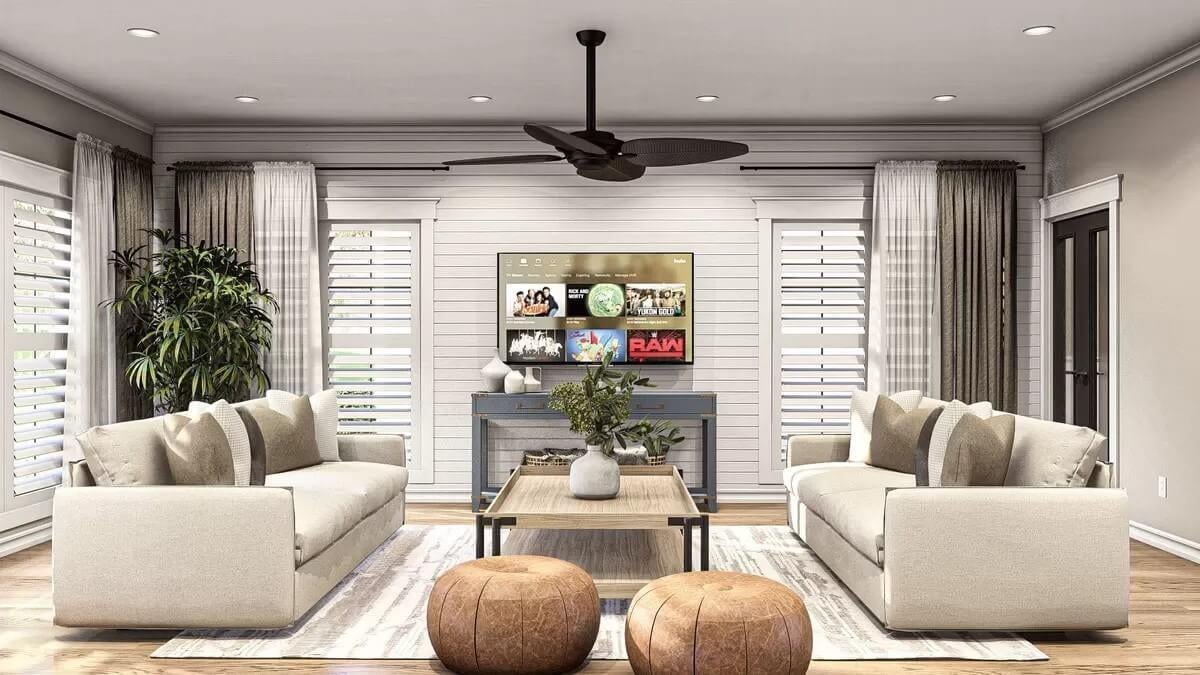
This living room showcases a pleasing symmetry with two comfortable sofas facing a central console and wall-mounted TV.
The refined ceiling fan adds an innovative touch, while shuttered windows and draped curtains provide soft natural light. I love the warm feel brought by the neutral tones and inviting poufs, making it perfect for relaxation.
Wow, Look at That Smooth Dining Table Under Exquisite Pendant Lights
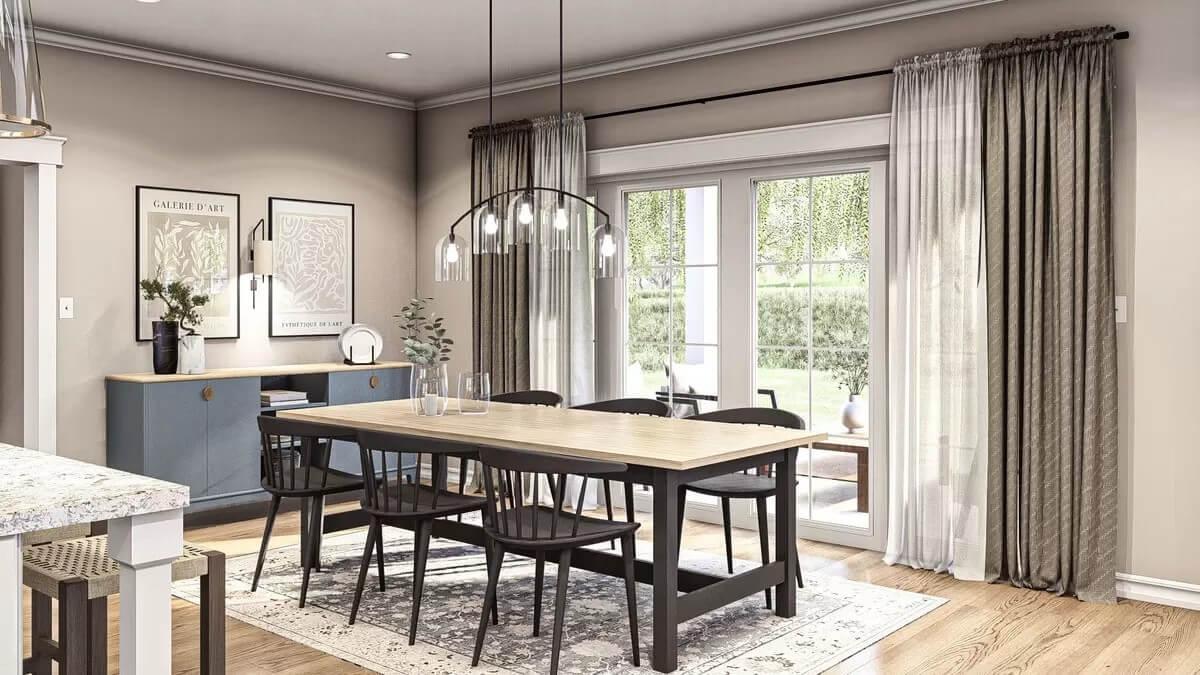
This dining area boasts a smooth wooden table surrounded by contemporary black chairs, creating a stylish yet functional space. The pendant lights above add a touch of style, complementing the contemporary art on the wall.
I love how the large sliding doors allow natural light to flood in, seamlessly connecting the interior with the green views outside.
Gorgeous Marble Backsplash Complements Rich Wood Cabinets in This Kitchen
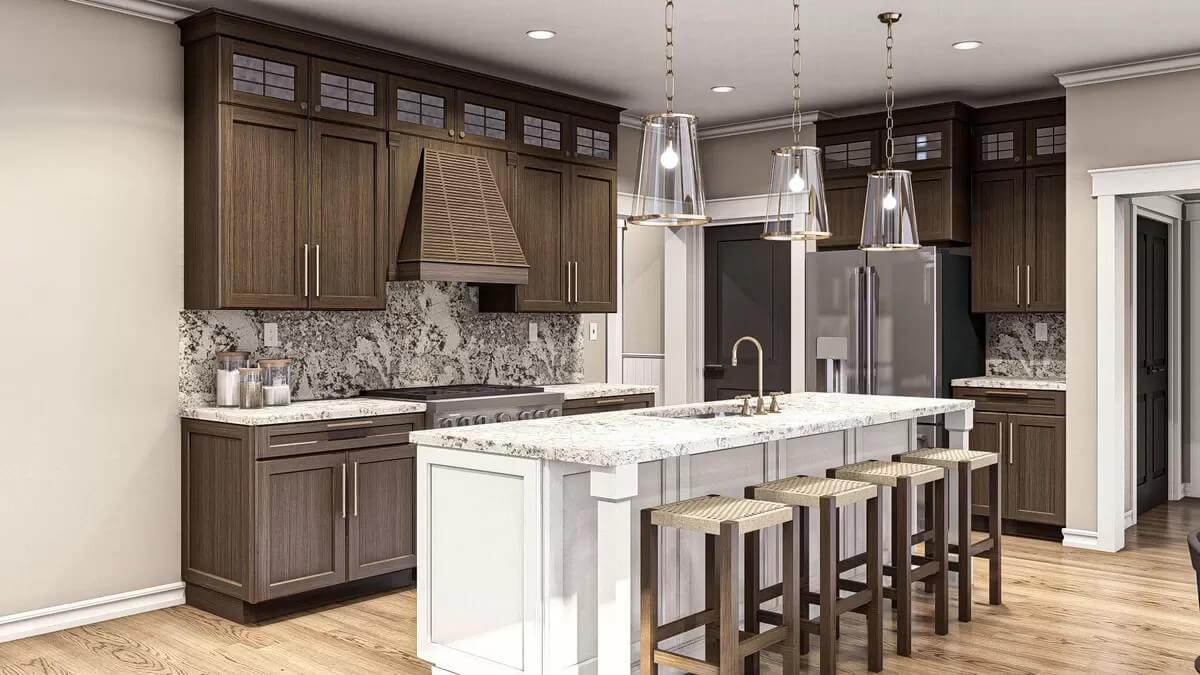
This kitchen is a harmonious blend of natural and classy elements, featuring rich wood cabinets that provide a warm contrast to the marbled backsplash and countertops.
The large, white island anchors the space, offering seating for four with understated woven stools. I love how the trio of pendant lights adds a sophisticated touch, bathing the area in a welcoming glow.
Look at This Kitchen’s Perfect Marriage of Wood and Marble
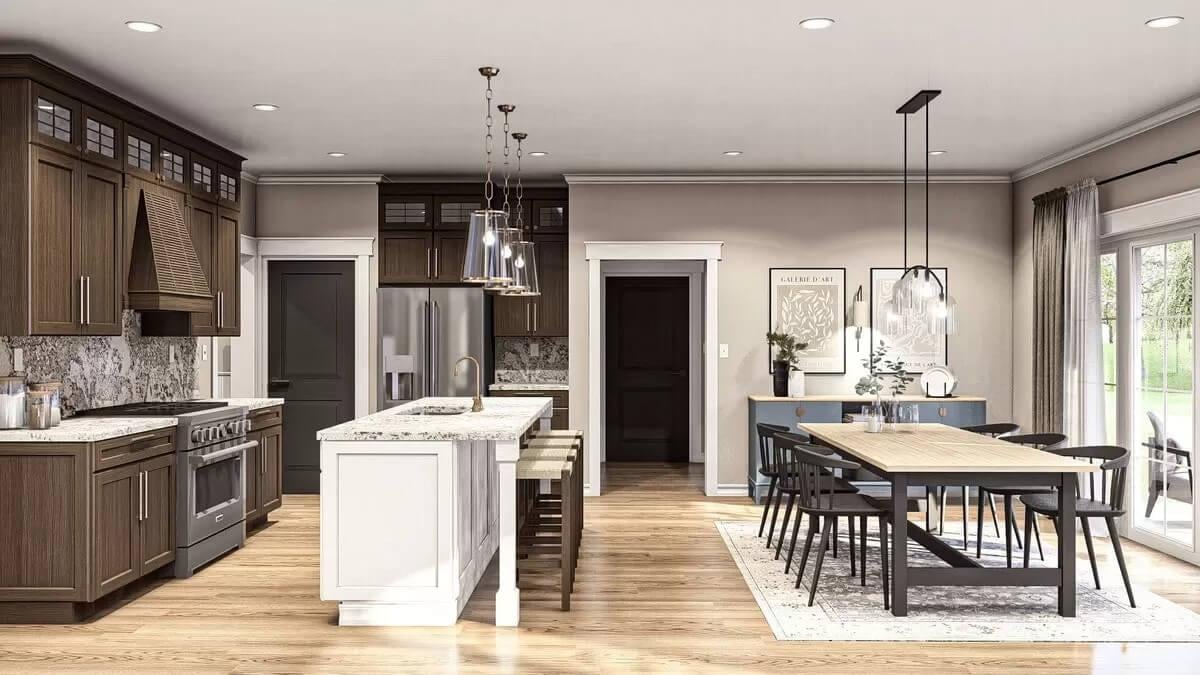
This kitchen beautifully combines the warmth of wood cabinets with the refinement of a marbled backsplash and countertops. I love how the central island, surrounded by polished bar stools, becomes the heart of the space, illuminated by stylish pendant lights.
The adjoining dining area, with its long wooden table and large windows, seamlessly connects with the outdoors, making it perfect for gatherings.
Comfy Reading Nook with a Chic Lime Green Bookshelf
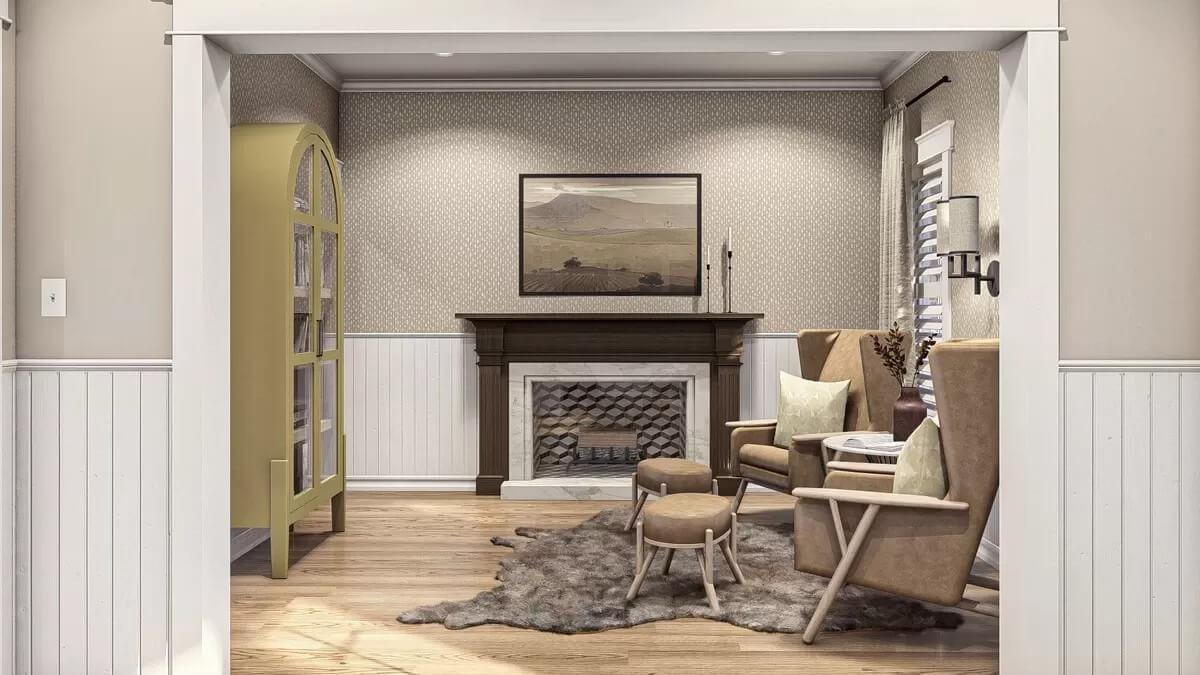
This intimate corner exudes warmth with its dark wood fireplace and exquisite patterned wallpaper. I love the pairing of the lime green bookshelf, which adds a lively touch against the neutral palette.
The plush seating area, complete with a soft rug, invites you to sit back and enjoy a good book by the fireplace.
Contemporary Bedroom with a Dramatically Dark Accent Wall
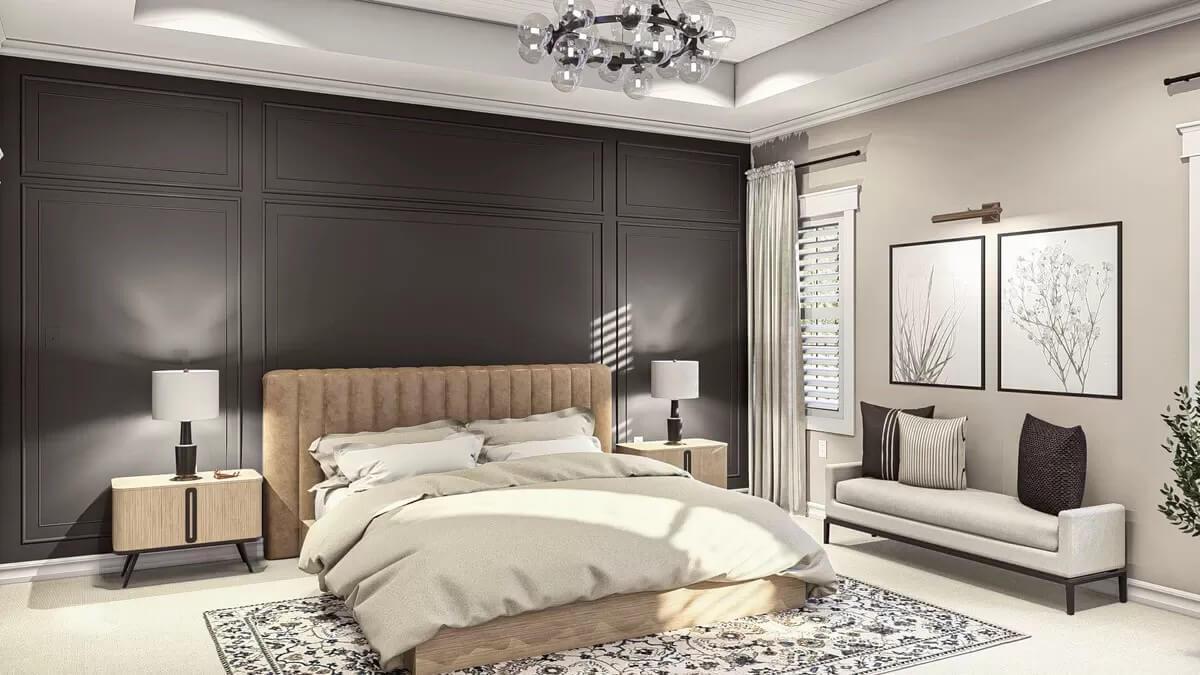
This bedroom combines innovative design with classic touches, featuring a striking dark accent wall that adds depth and sophistication. The plush, tufted headboard stands out against the deep backdrop, providing a homey focal point alongside the graceful, light-toned rug.
I love how the minimalist nightstands and artful overhead lighting complete the room’s stylish yet welcoming atmosphere.
Sophisticated Bedroom with a Striking Black Accent Wall and Contemporary Chandelier
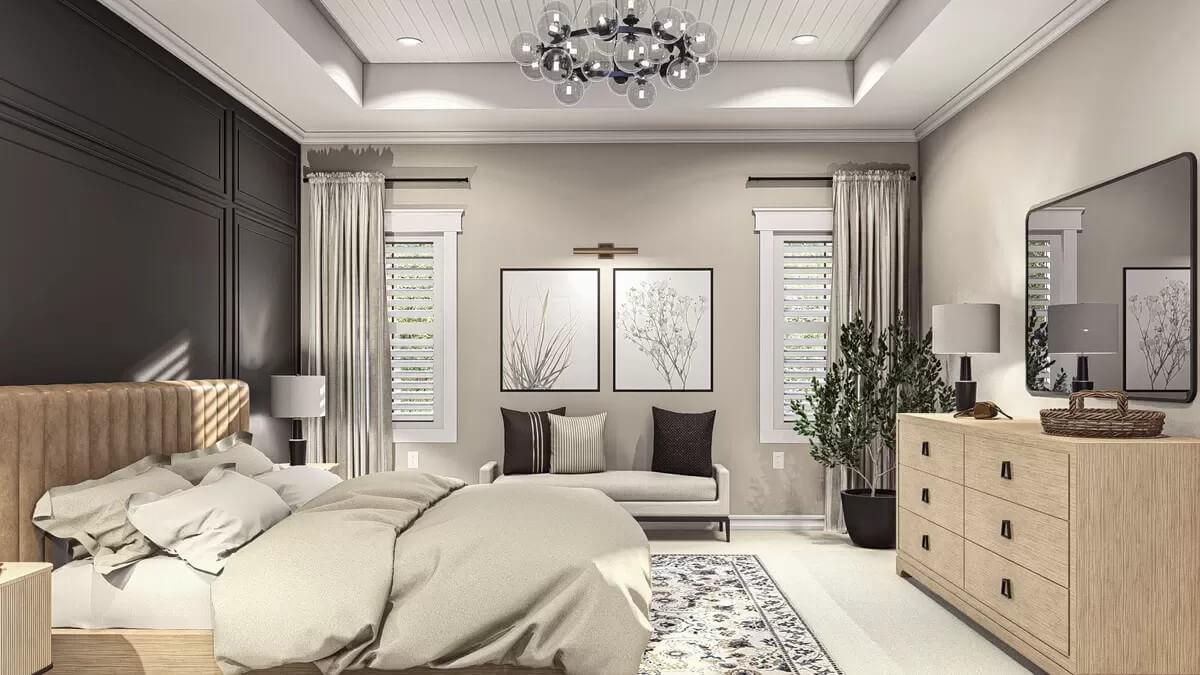
This sophisticated bedroom showcases a dramatic black accent wall that contrasts beautifully with the light walls, creating a sense of depth. I love the contemporary chandelier that adds a touch of style, paired with the natural wood furniture for warmth.
The careful arrangement of artworks and warm seating area enhances the overall inviting atmosphere.
Distinguished Bathroom with Double Oval Mirrors and Sage Accents
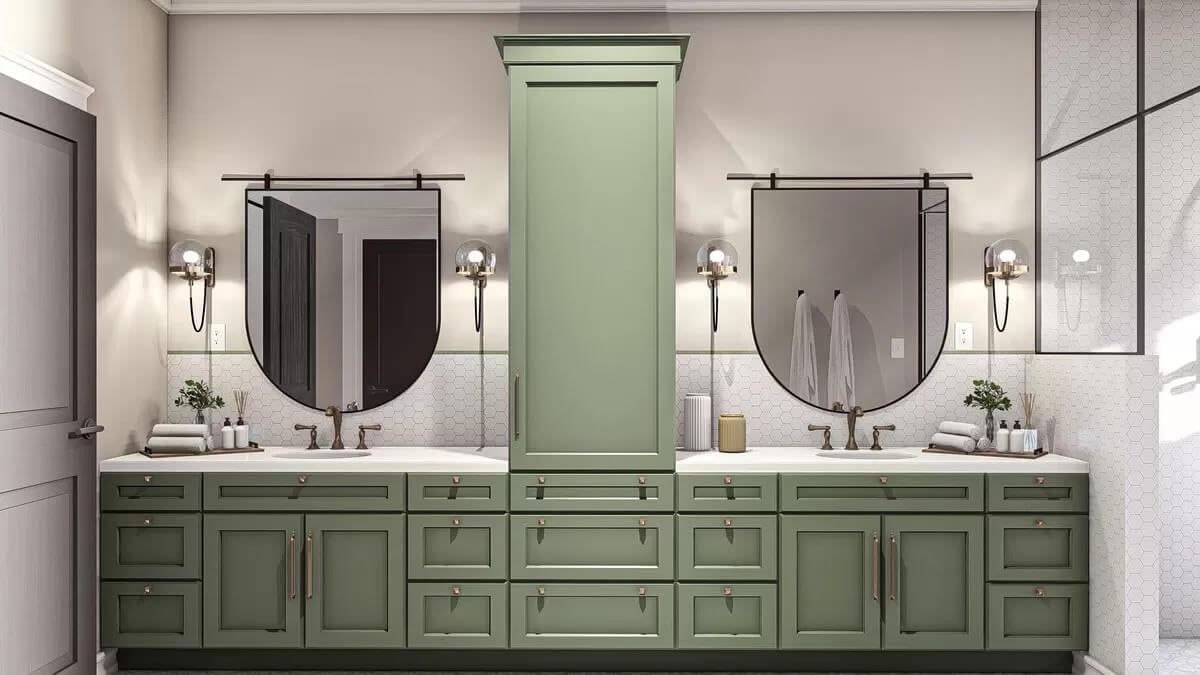
This bathroom presents a perfect blend of classic and innovative design elements, highlighted by its sophisticated double oval mirrors above a streamlined vanity. The sage green cabinetry introduces a calming earth tone, perfectly complementing the refined hexagonal tile backsplash.
I love how the stylish sconces and central tower provide both practical storage and ambient lighting, enhancing the overall serenity of the space.
Observe the Smooth Enclosure Separating the Bath from the Vanity

This bathroom features a distinguished mix of textures with a glass enclosure that tastefully separates the vanity and bathing area. The soft green cabinetry provides a calming contrast to the intricate tile patterns visible in the bathroom.
I love how the white fixtures and natural light enhance the relaxed ambiance, drawing attention to the beautiful freestanding tub.






