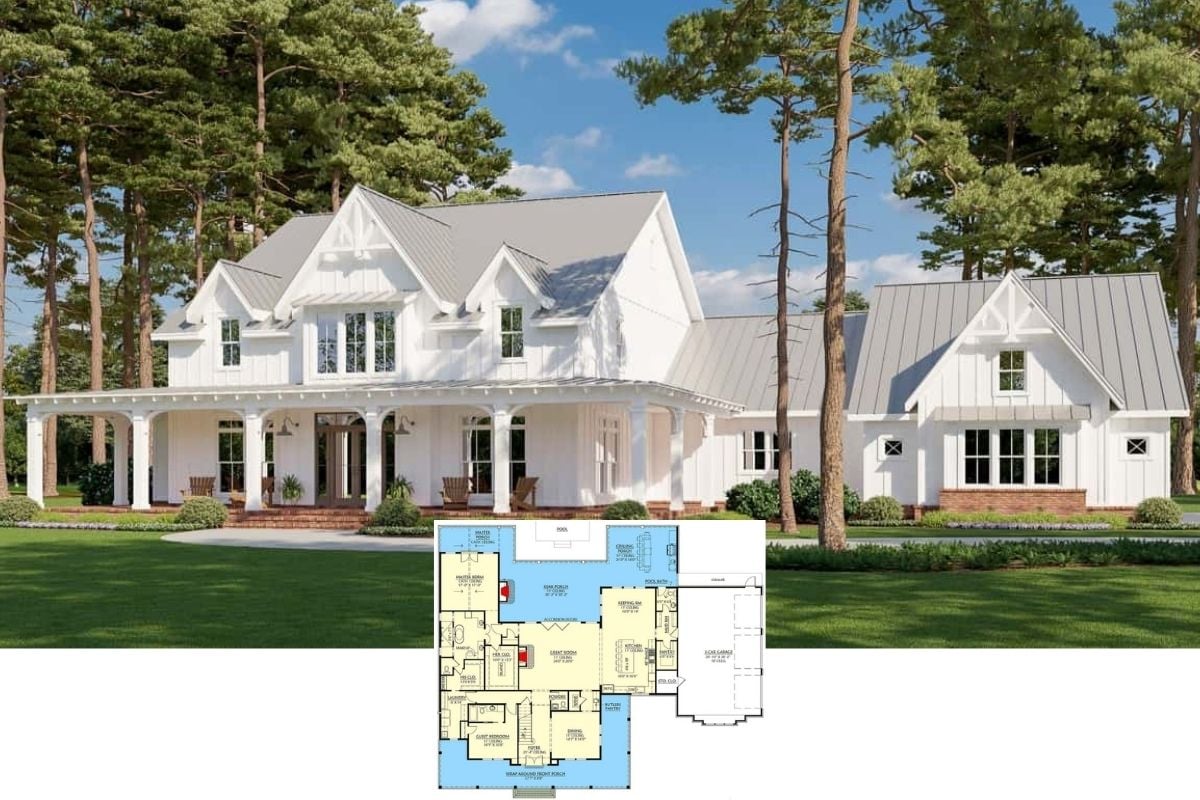Single-story Acadian home offers 1,952 square feet of comfortable living space, including 3 bedrooms and 2 bathrooms. Its open-concept design features a spacious kitchen and living area, complemented by large windows and a fireplace. The home also includes a 2-car garage, providing both practicality and style in a functional layout.
Single-Story Acadian Brick Home

A brick and stucco Acadian exterior characterizes this single-story home with a multi-gabled roof. Large windows and an arched entryway enhance the façade. A two-car garage and manicured lawn complete the front view.
Main Level Floor Plan
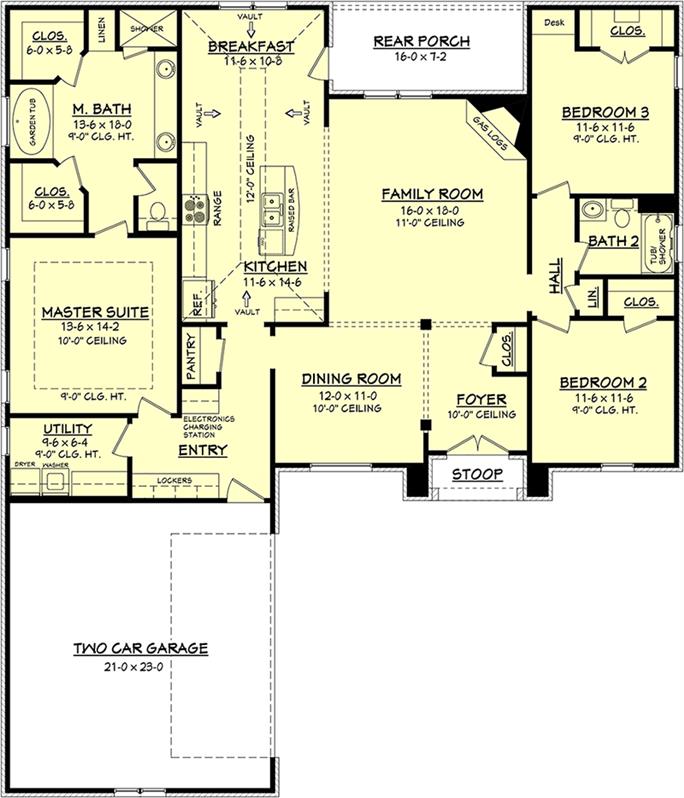
Floor plan features an open layout connecting the kitchen, dining room, and family room. A master suite with a spacious bathroom occupies one end, while two additional bedrooms share a bathroom on the opposite side. The design includes a rear porch and a two-car garage.
Buy: The Plan Collection – Plan # 142-1090
Spacious Open Living and Kitchen Layout

The living area flows into a bright, open kitchen, separated by a wide archway and featuring white cabinetry. Large windows allow ample natural light to fill the space, while the neutral color palette ties the rooms together. I don’t like the outdated furniture and believe the brick fireplace doesn’t pair well with the hardwood flooring.
Living Room with Fireplace and Large Windows (Furniture Looks a Bit Bulky)
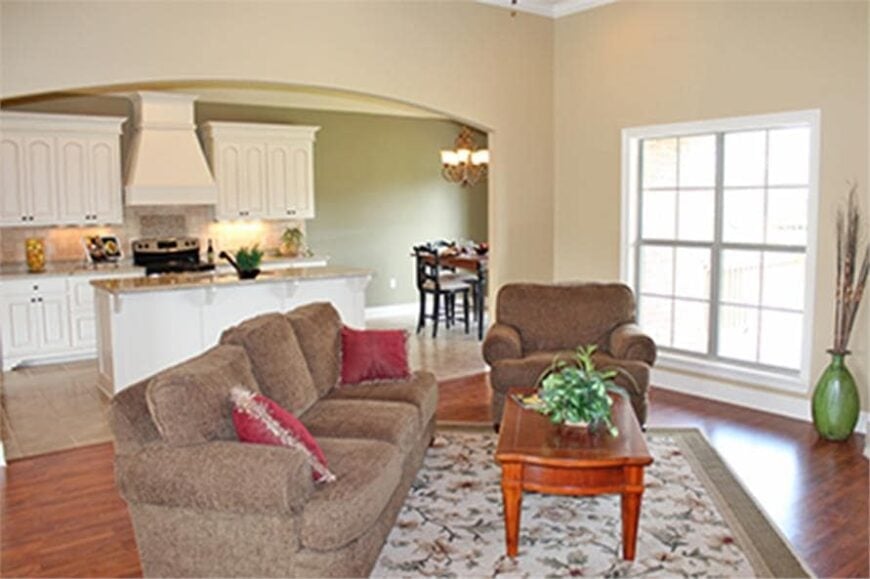
Living room is centered around a brick-lined fireplace with a wide mantel, while large windows offer a view outside. A traditional arrangement of couches creates a warm, inviting space. The furniture feels bulky, limiting movement and potentially making the room feel smaller.
Bright Dining Nook With Classic Furnishings
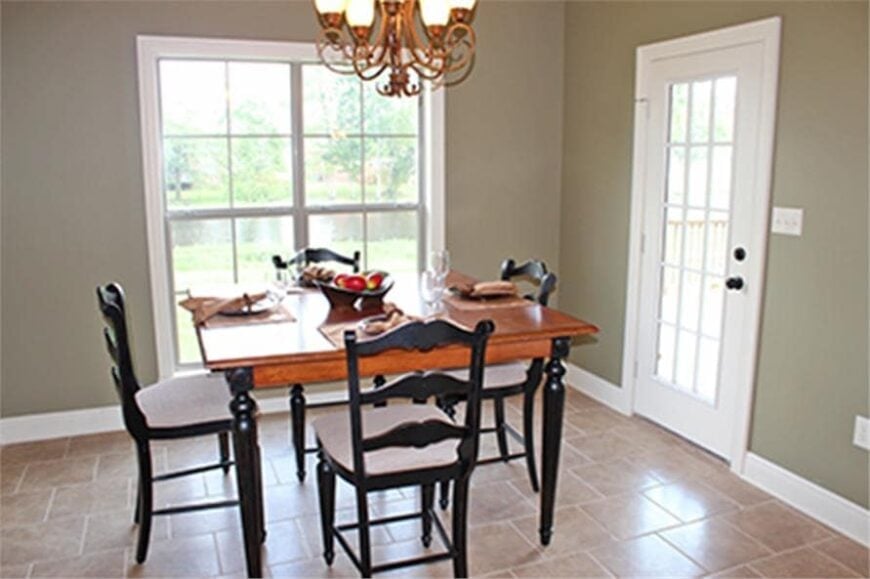
I adore the traditional wooden table paired with elegant black chairs that lend a subtle touch of sophistication to this space. The natural light flooding in from the large window creates an inviting, warm ambiance. However, the gray walls, though calming, might benefit from a pop of color or some artwork to add more personality.
Kitchen Has Potential to Be More Personalized
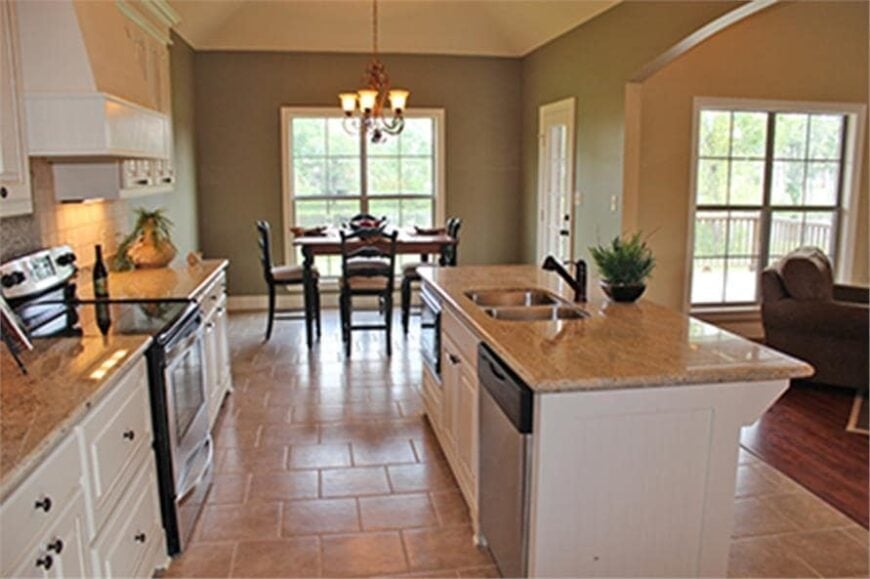
I love the warm, inviting atmosphere of this kitchen. Soft green walls and natural light is streaming in from the large windows. However, I think the kitchen could benefit from a few more pops of color. Perhaps a colorful rug or some bright artwork could add a bit of personality.
View of Kitchen From the Dining Area
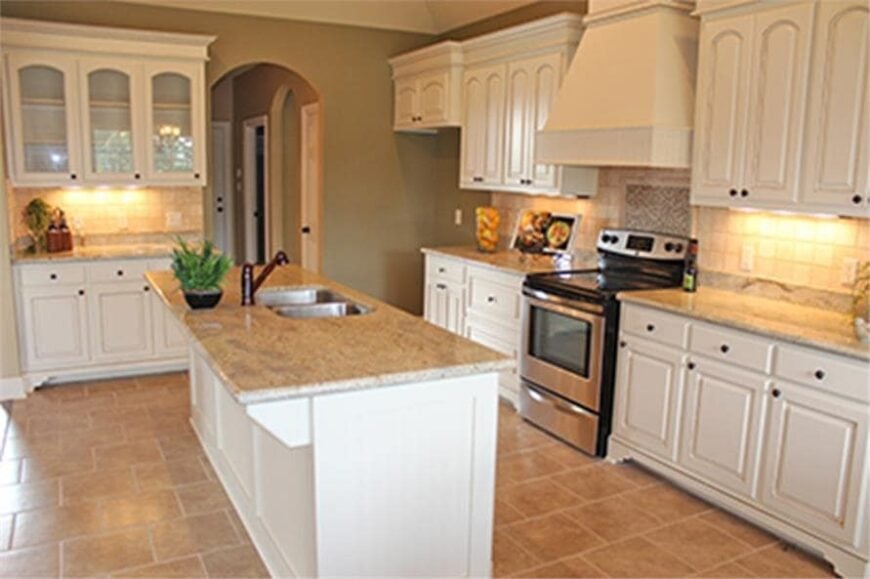
Kitchen’s white cabinetry and granite countertops create a timeless aesthetic. The arched doorway leading to the adjacent pantry is a nice touch. A patterned tile or a bold mosaic could make the kitchen pop out more and complement the existing design elements.
Warm Entryway With Bold Color
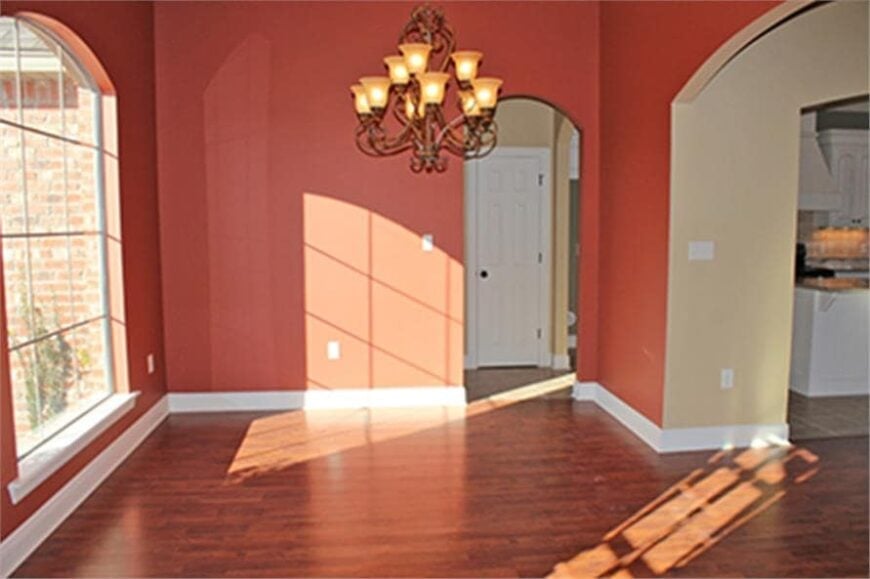
Love the rich, earthy red of the walls that makes this living room feel both bold and cozy. The arched doorways add an element of architectural interest that feels timeless and sophisticated. On the downside, the absence of furniture leaves the space feeling incomplete and less inviting.
Contemporary Bathroom With Chic Accents
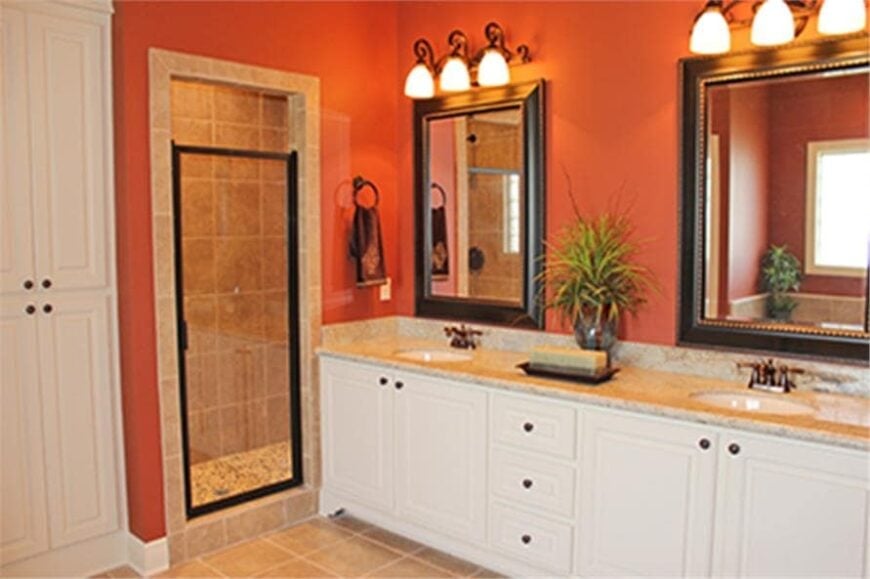
I find the combination of warm red walls and sleek white cabinetry in this bathroom both modern and inviting. The double mirrors and basin setup add functionality while the lighting fixtures bring a touch of elegance. Regretfully, the lack of additional decor elements like artwork or decorative towels makes the space seem a bit sterile.
Serene Tub Nook With Natural Light
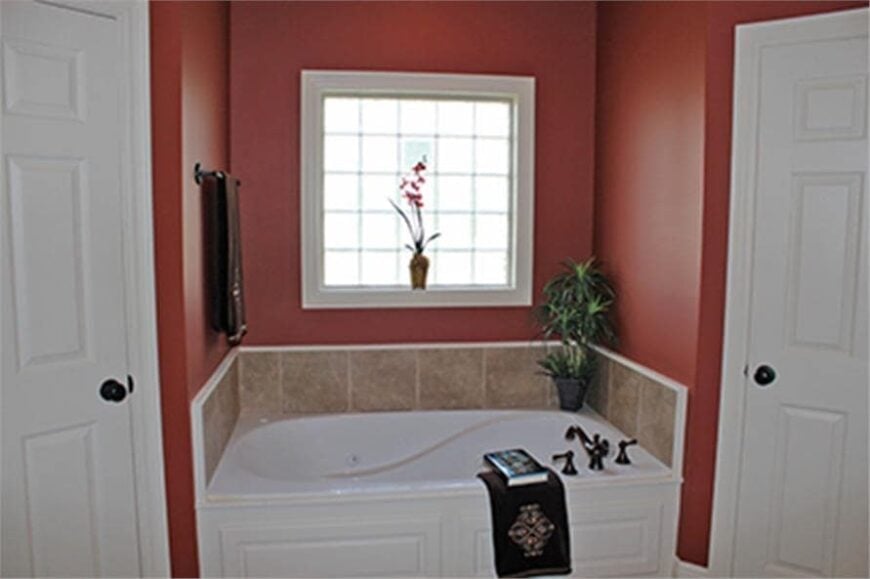
Sit back and admire the spacious, serene feel created by the large soaking tub nestled under a bright, frosted window. The deep red walls provide a rich backdrop that contrasts nicely with the white fixtures and tiles. However, the area could be made more luxurious with the addition of candles, plants, or other relaxing elements.
Buy: The Plan Collection – Plan # 142-1090






