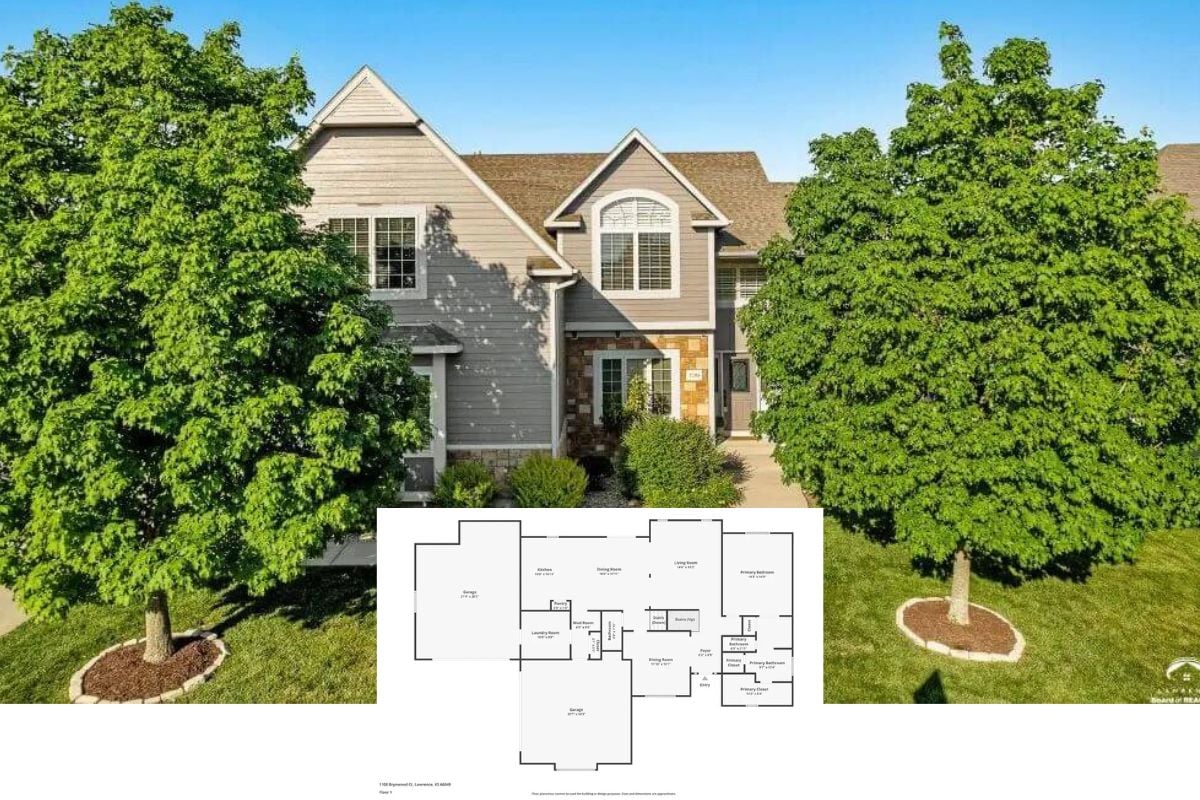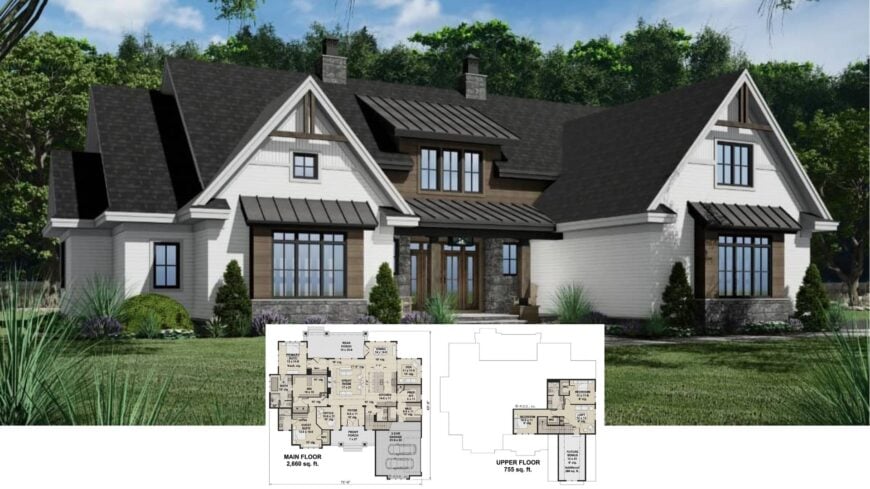
Spread over roughly 3,415 square feet, this lake-kissed residence delivers four generous bedrooms, two bathrooms, and a layout that revolves around a soaring great room. A sweeping wrap-around porch, vaulted primary suite, and a main-floor office blend everyday comfort with a dash of luxury.
Upstairs, a flexible loft and an unfinished bonus room promise room to grow, while an angled garage keeps cars and gear tucked neatly out of sight. From its stone-and-shingle facade to its perfectly framed views, every detail speaks to relaxed yet refined living.
Exploring the Timeless Appeal of Craftsman Design on This Estate
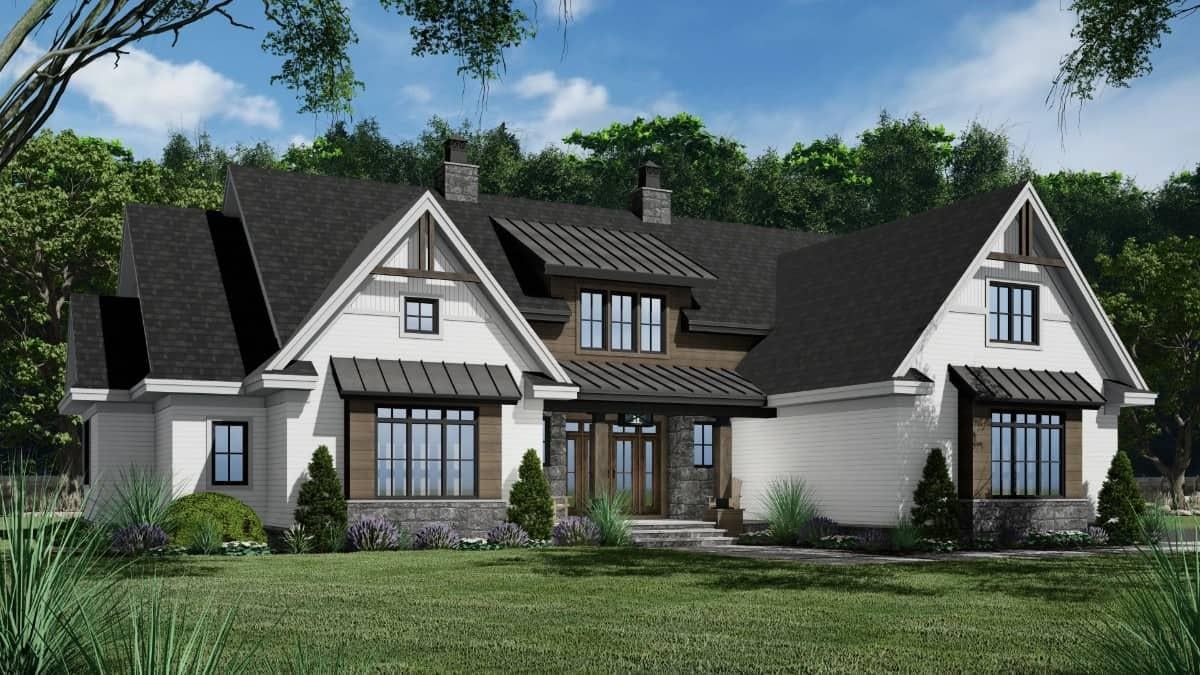
The home is pure Craftsman—think gabled rooflines, sturdy timber accents, and a warm mix of wood and stone that ties the structure to its natural setting. Those hallmarks set the stage for the rooms we’re about to explore, where thoughtful planning meets time-honored craftsmanship in every corner.
Craftsman Layout With Expansive Great Room and Intimate Porch Spot
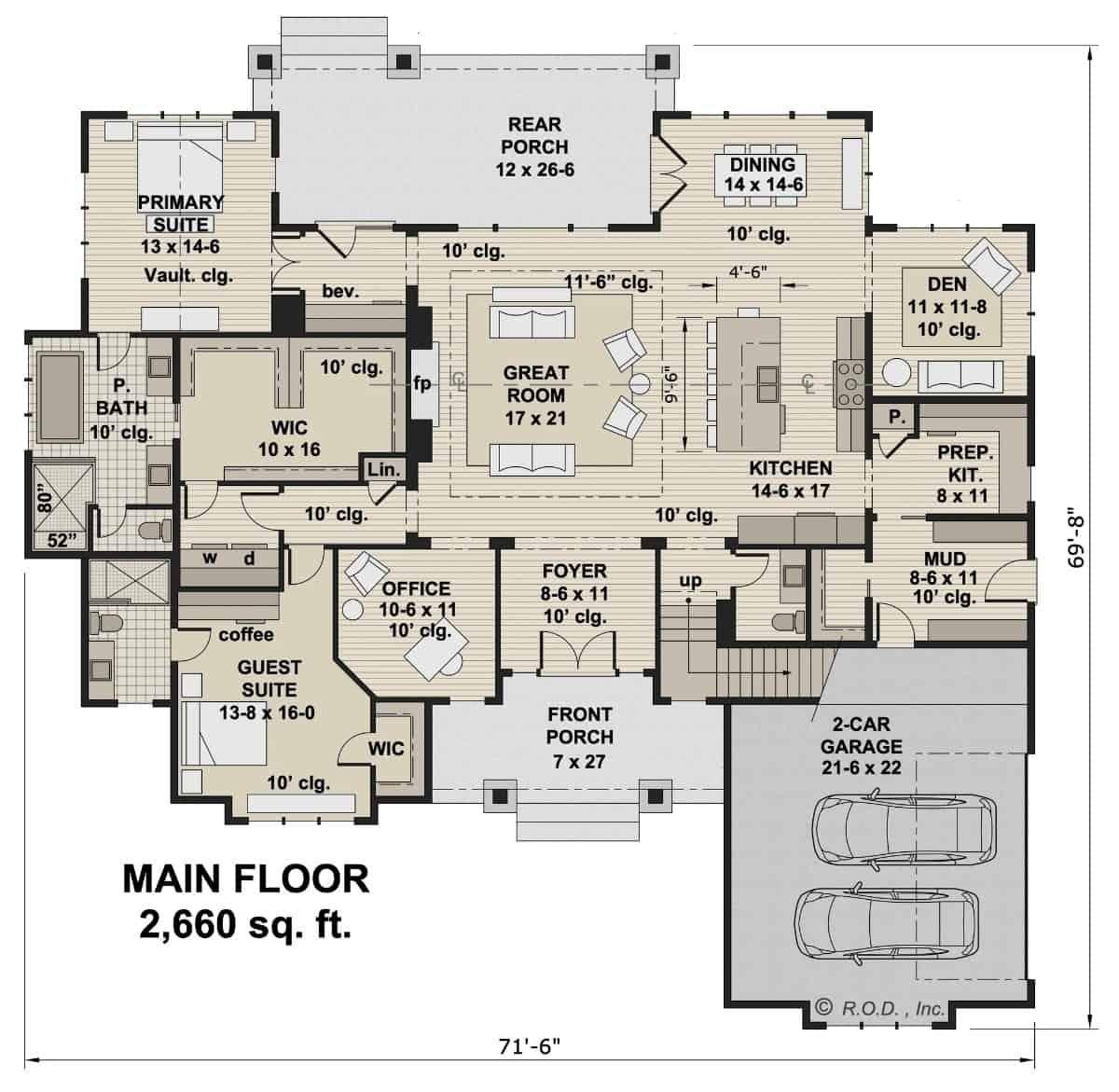
This well-thought-out floor plan features a central great room that effortlessly connects to the kitchen and dining areas, embodying the open-concept Craftsman style.
The primary suite offers a serene retreat with vaulted ceilings, while a private guest suite feels welcoming and secluded. Distinctive elements, such as a dedicated office and a sprawling rear porch, elevate both functionality and comfort.
Upper Floor Plan with Loft and Future Bonus Room
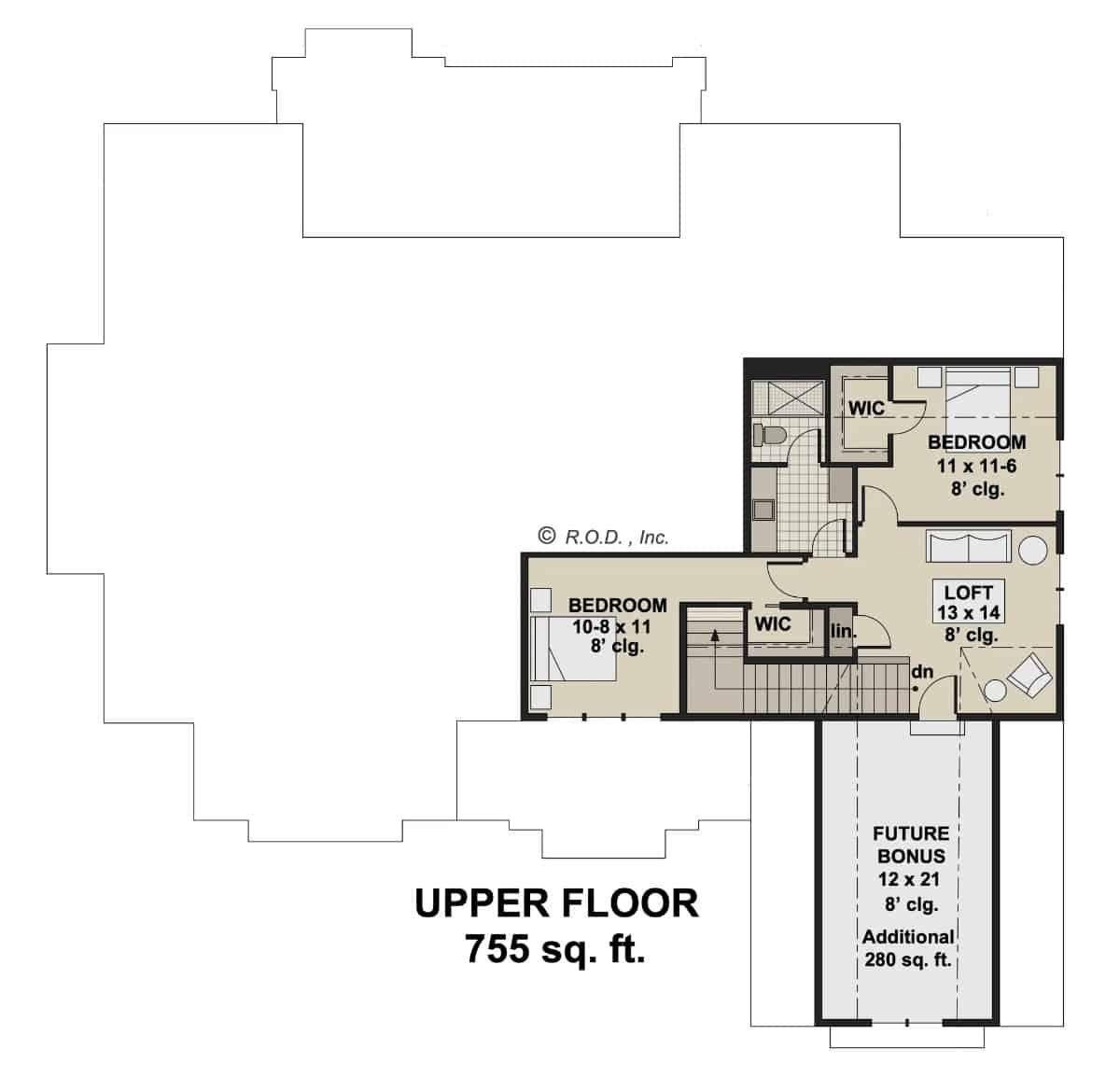
This upper floor layout emphasizes flexibility, featuring a loft space ideal for relaxation or work. Two bedrooms, each with walk-in closets, enhance privacy and convenience. A future bonus room adds potential for customization, whether it becomes a home office, gym, or playroom.
Source: Royal Oaks Design – Plan CL-23-027-PDF
Step Inside a Craftsman Main Floor with a Great Room That’s Truly the Heart of the Home
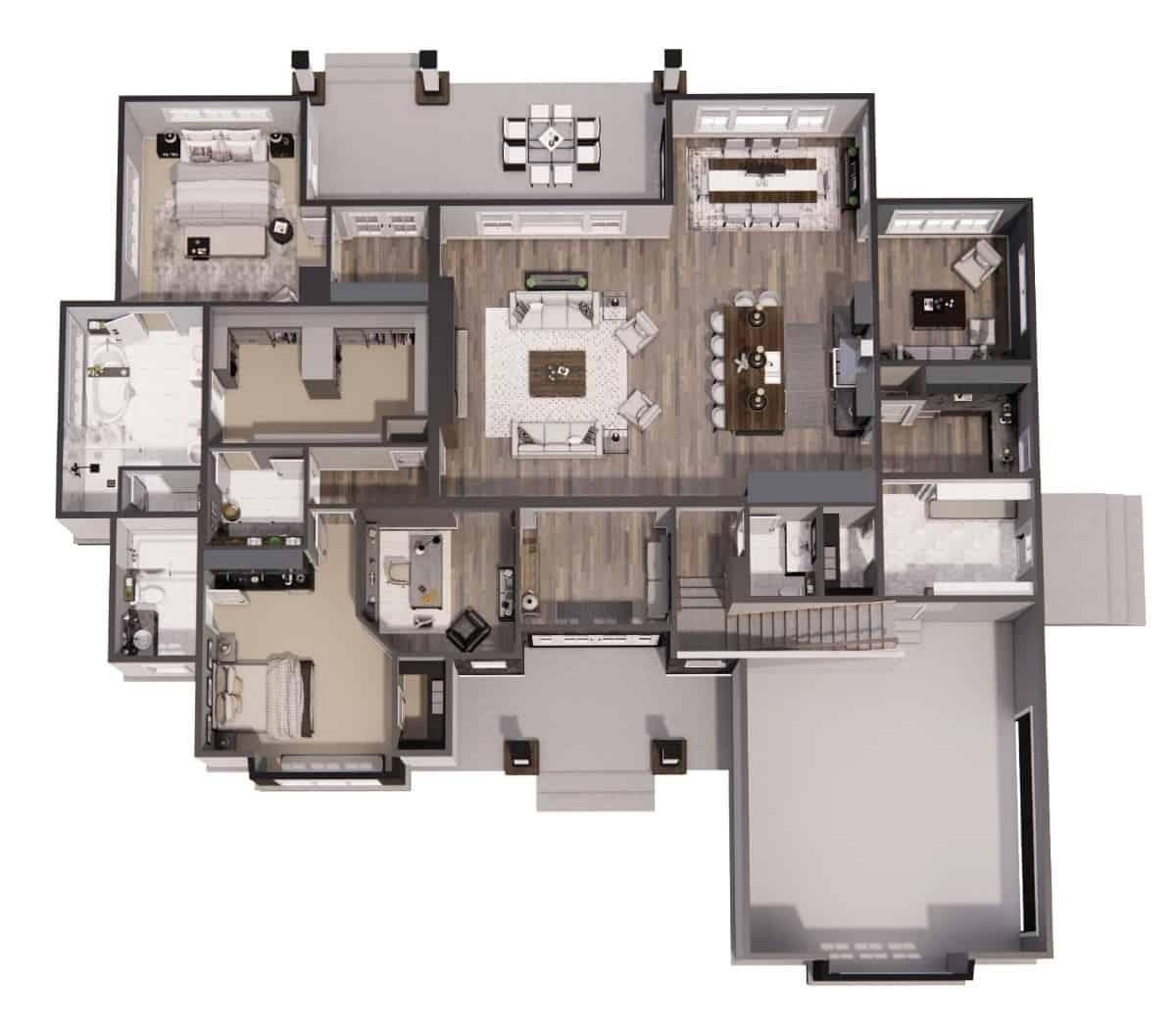
This open-concept layout features a central great room that anchors the design, connecting seamlessly to the kitchen and dining areas.
The primary suite offers a peaceful retreat, complete with an en suite and spacious closets. Thoughtfully placed windows ensure natural light bathes each room, enhancing the craftsman charm.
Upper Level with Inviting Loft and Smart Bedroom Arrangement
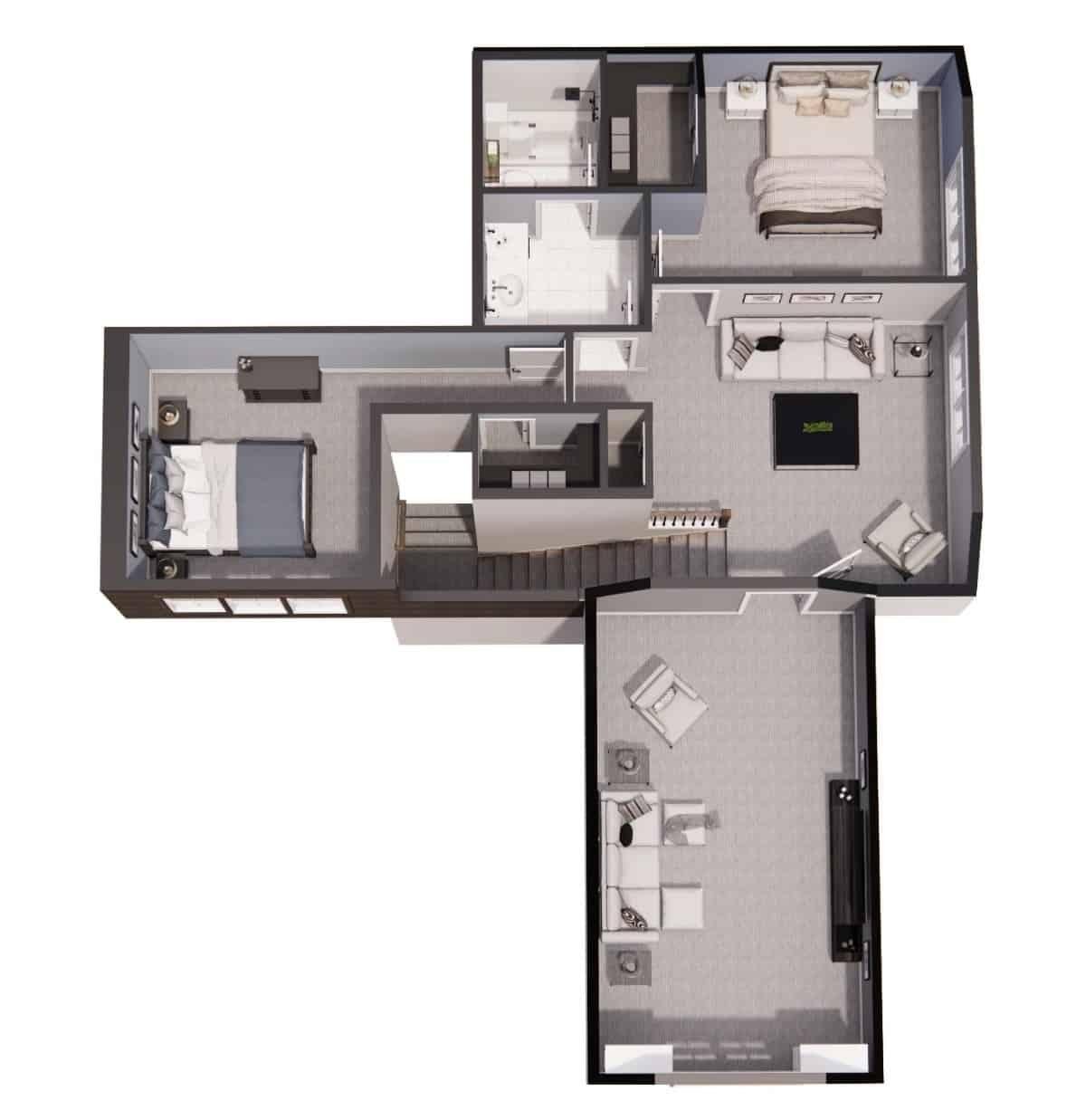
This thoughtfully designed upper level presents a flexible loft space ideal for relaxation or study. The two bedrooms, each equipped with roomy walk-in closets, provide ample personal space and storage.
The layout strikes a balance between privacy and openness, reflecting the Craftsman style’s emphasis on harmony and functionality.
Craftsman Home with a Charming Wrap-Around Porch
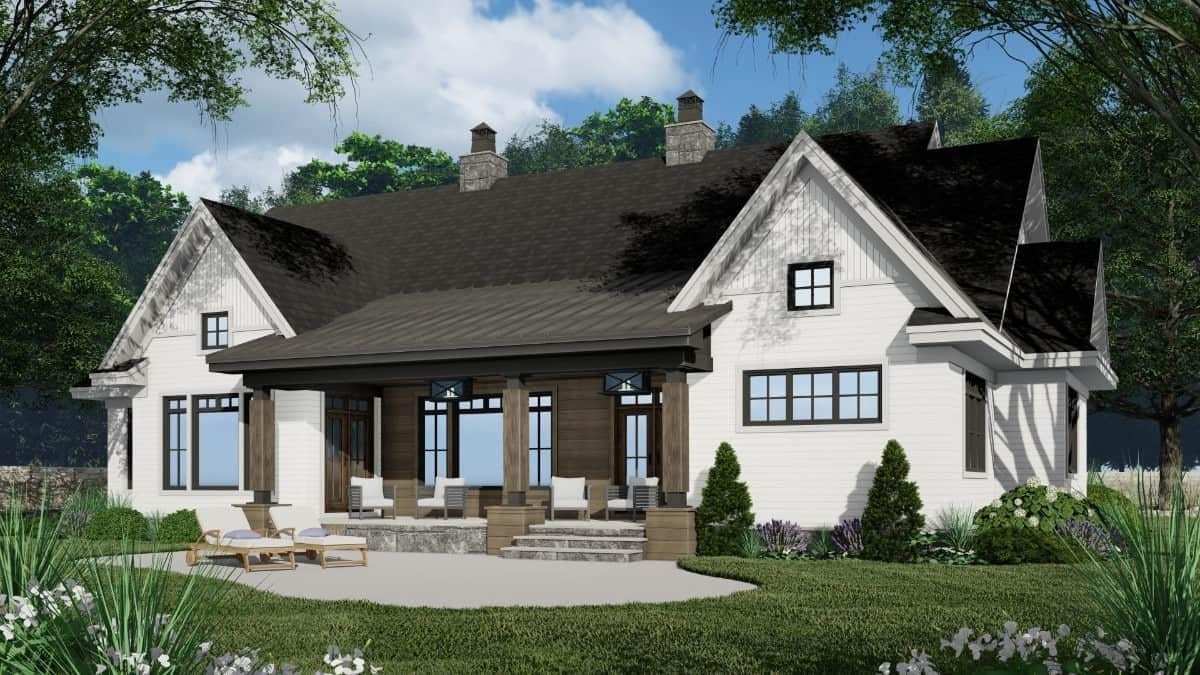
This Craftsman-style home beautifully combines classic gabled rooflines with rich wood and light siding for a balanced facade.
The inviting wrap-around porch is supported by robust, wooden columns, offering an ideal space for relaxation and conversation. Lush landscaping surrounds the property, seamlessly integrating it with the natural backdrop.
A Look at the Spacious Great Room with Neat Geometric Lighting
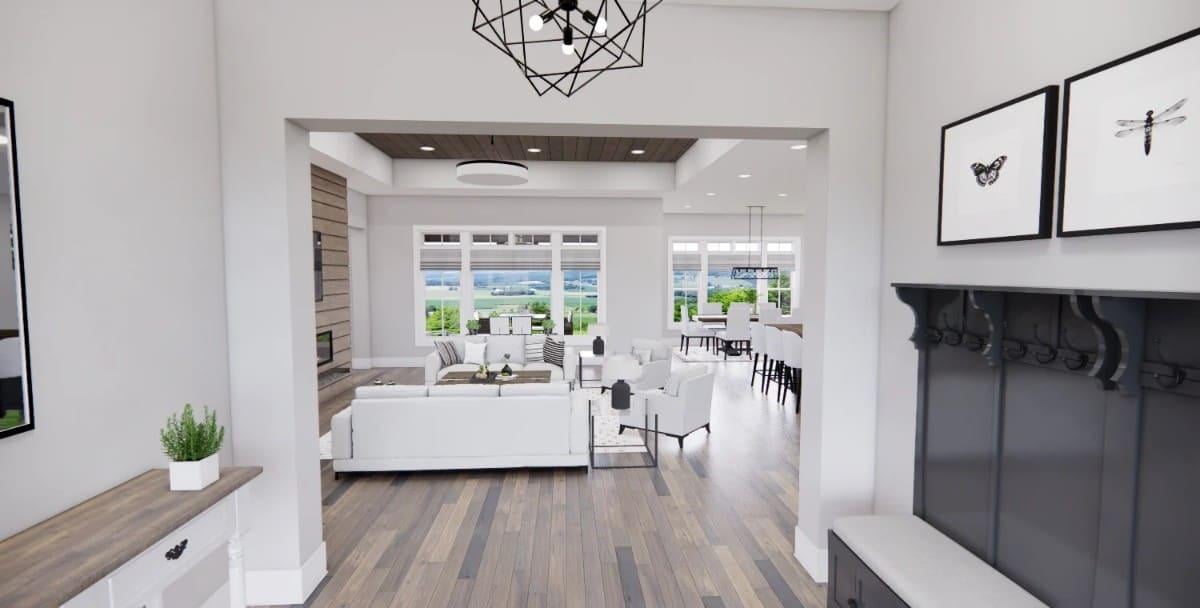
This image showcases an open-concept great room that seamlessly transitions into the dining area, striking a balance between functionality and style.
Clean lines and a neutral palette highlight the Craftsman-inspired architecture, while the geometric chandelier adds a modern touch. Expansive windows invite abundant natural light, connecting the interior with the lush landscape beyond.
Great Room with a Linear Fireplace and Expansive Views
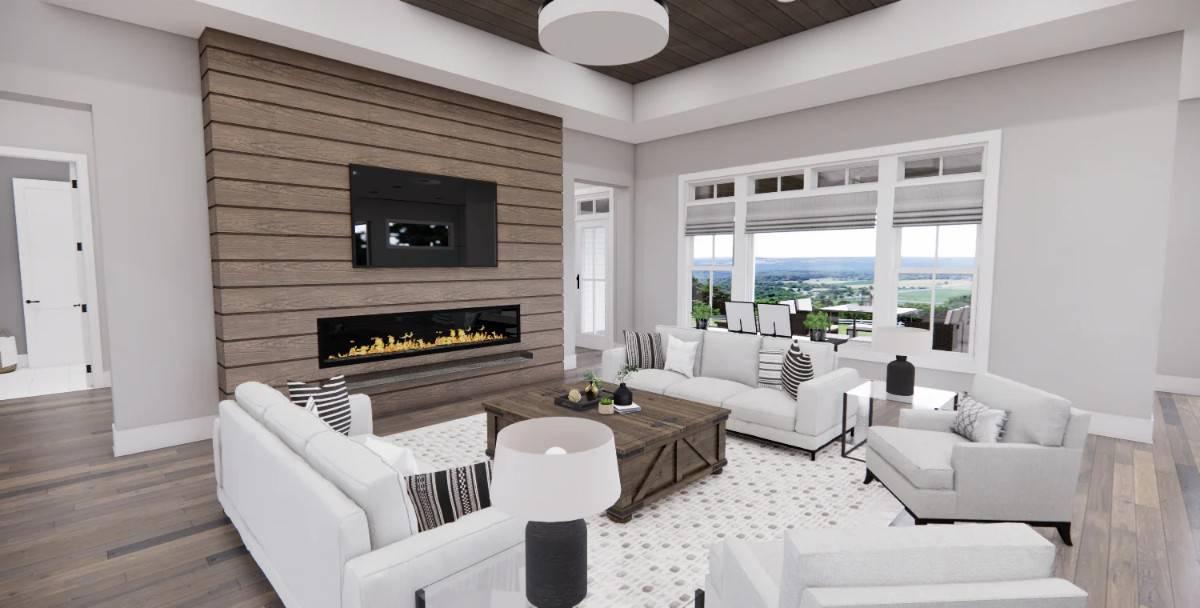
This modern great room features a sleek linear fireplace set within warm, horizontal wood paneling, creating a focal point that blends style with comfort.
Plush sofas invite relaxation, while windows frame breathtaking views, connecting the indoors with the sweeping landscape outside. A mix of textures, from the wooden ceiling to the patterned rug, adds depth to this sophisticated space.
Look at This Kitchen Spotlighting a Generous Island and Pendant Lighting
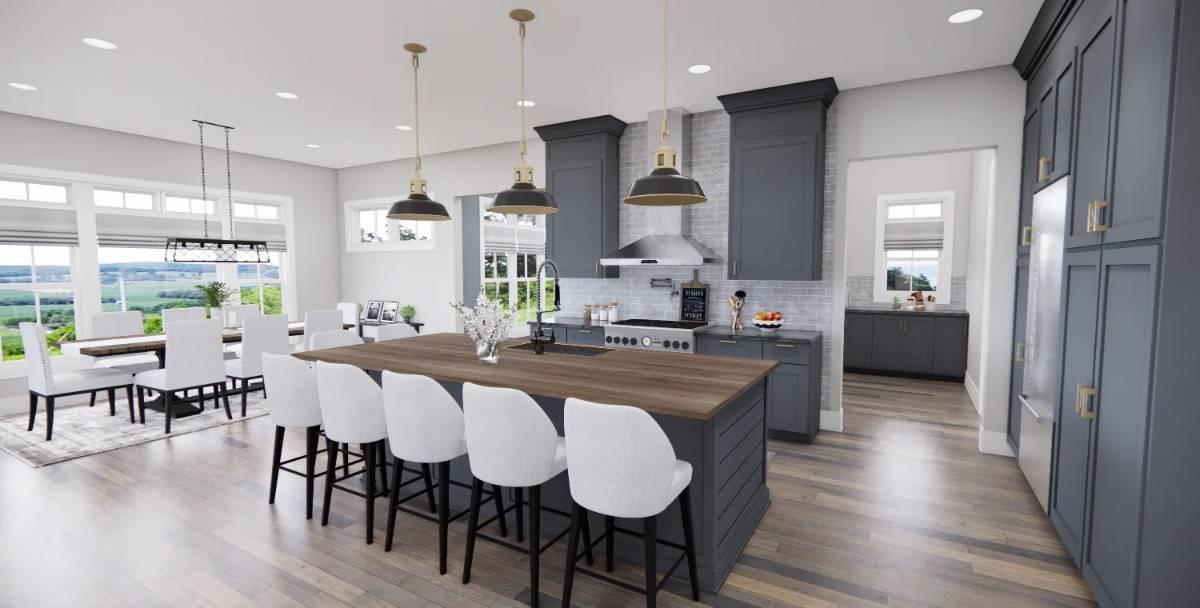
This Craftsman kitchen makes a statement with its expansive island, topped with rich wood and surrounded by plush, white seating.
Dark cabinetry contrasts with modern appliances, while the trio of pendant lights adds a bold touch. Windows flood the space with light, seamlessly connecting the kitchen to the adjacent dining area and the picturesque landscape beyond.
Living Room Features a Soothing Blue Palette and Minimalist Decor
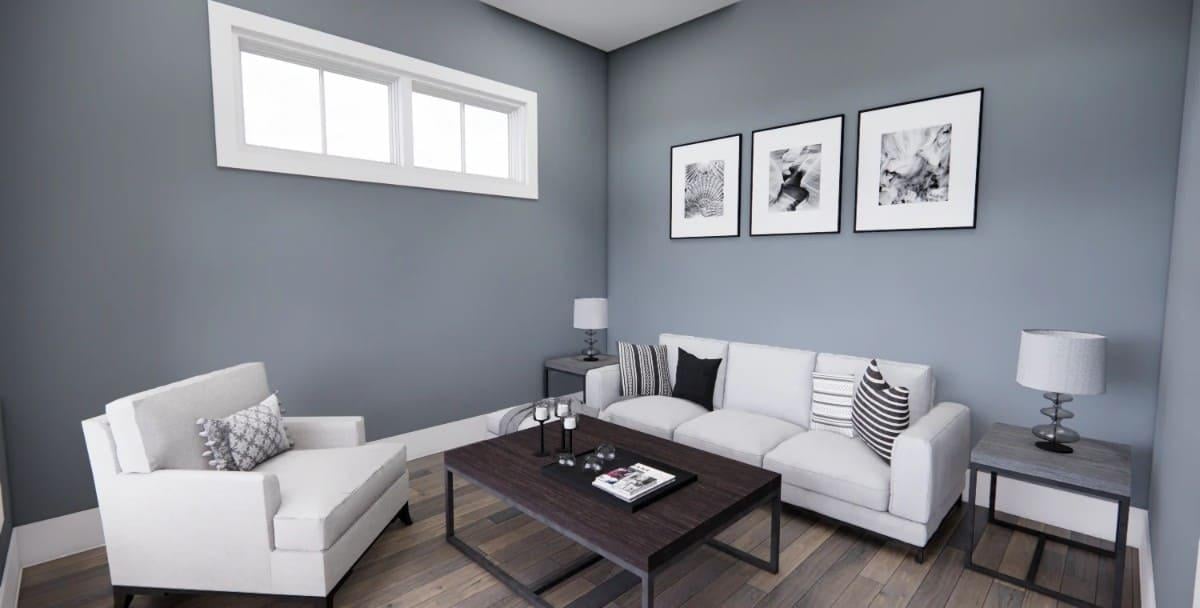
This living room embodies a minimalist aesthetic, featuring a calming blue-grey color palette that establishes a tranquil ambiance.
The furniture arrangement, featuring plush white seating and a dark wood coffee table, promotes conversation and comfort. Black and white artwork adds a touch of modern sophistication, tying together the room’s understated elegance.
Minimalist Pantry with Gray Cabinets and Marble Countertops
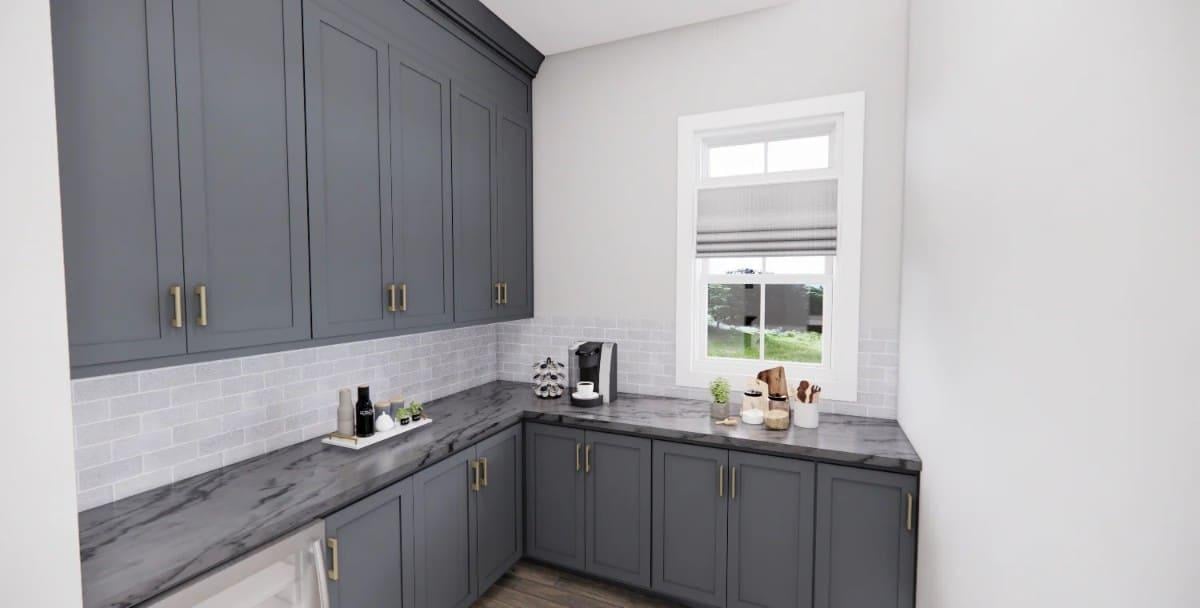
This pantry exudes simplicity with its sleek, gray cabinetry and minimalist hardware, offering ample storage space. The subtle white brick backsplash adds texture, complementing the sophisticated marble countertops. A small window brings in natural light, making the space both functional and inviting.
Craftsman Mudroom with Practical Bench and Storage
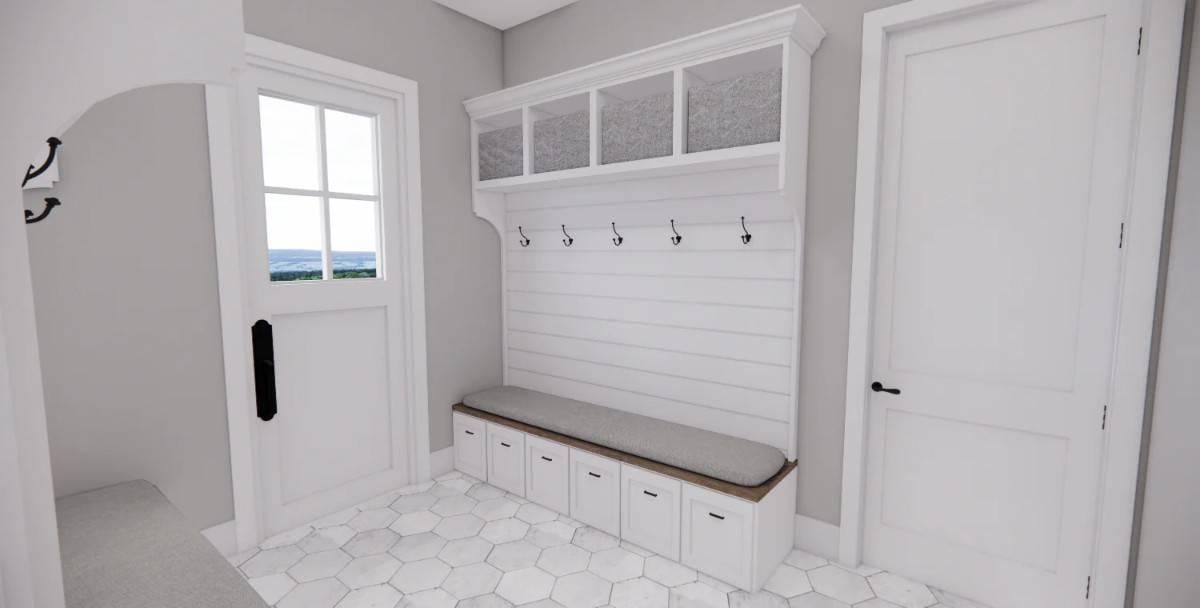
This mudroom embraces functionality with its cushioned bench and ample storage, blending seamlessly with the Craftsman aesthetic. White shiplap walls and simple hooks provide a clean, organized space for everyday use. A hexagonal tile floor adds a touch of visual interest, grounding the room in classic design.
Check Out This Chic Butler’s Pantry with Glass-Front Cabinets
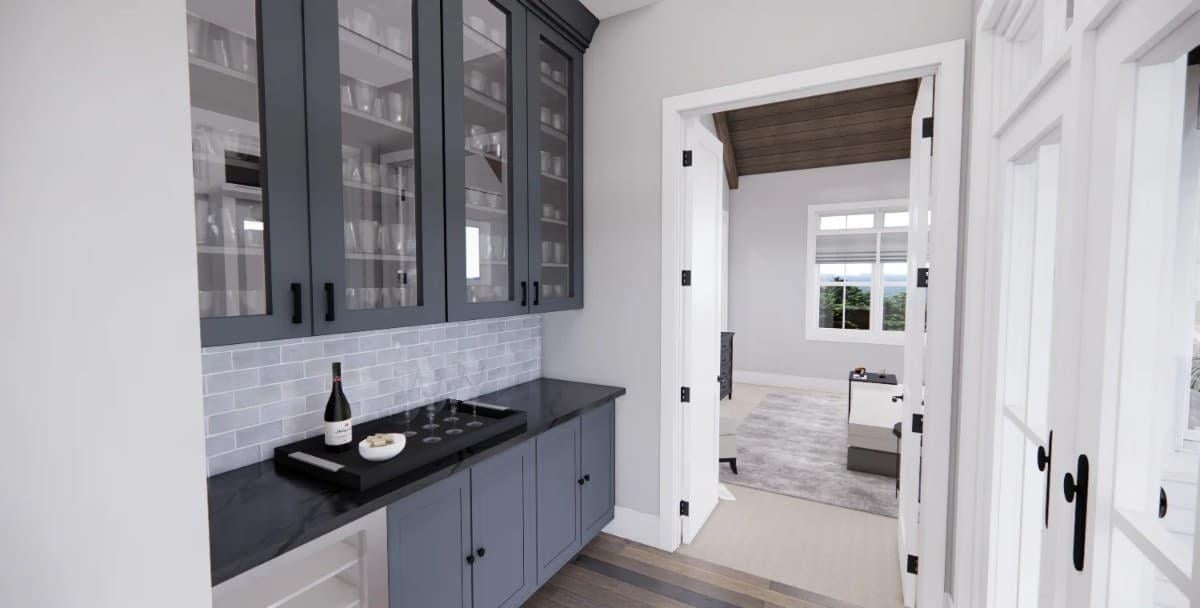
This elegant butler’s pantry features striking glass-front cabinets that offer a peek at artfully arranged glassware. The sleek black countertop and soft gray subway tile backsplash add a sophisticated touch to the space.
A glimpse into the connected room reveals a seamless blend of textures, with wooden ceilings and inviting carpeted floors, that emphasize the Craftsman’s commitment to detail and warmth.
Discover the Relaxing Ambiance in This Vaulted Bedroom with Scenic Views
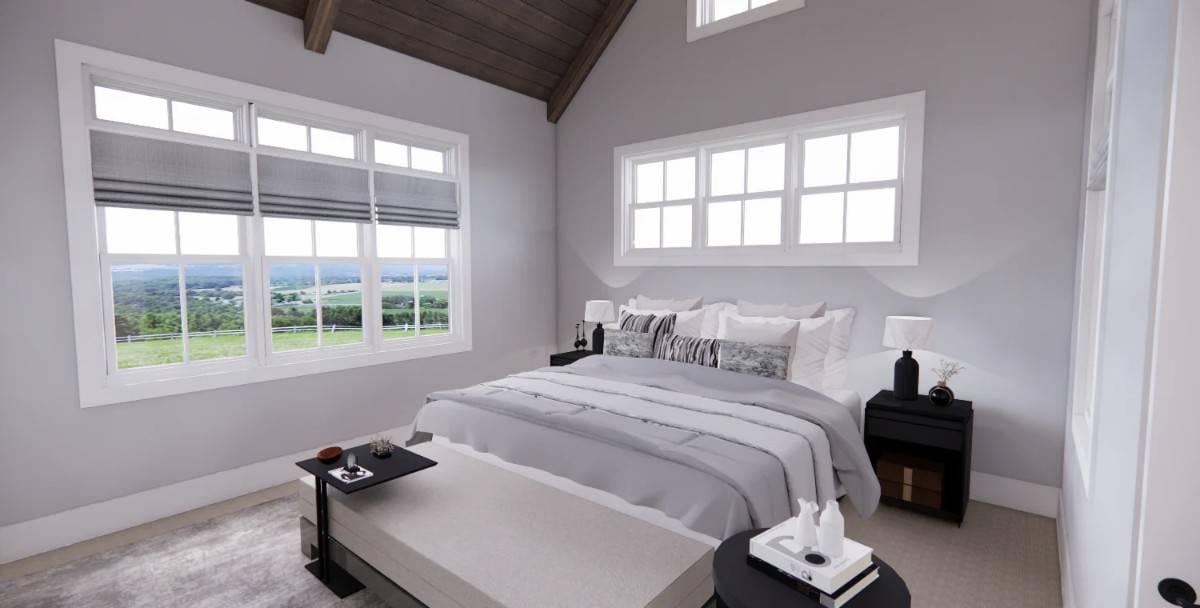
This bedroom showcases a serene color palette of soft grays and whites, enhanced by a lofty vaulted ceiling. Expansive windows allow for breathtaking views, blurring the line between indoors and the natural world outside. The simple yet elegant decor emphasizes comfort and tranquility, making it a perfect retreat.
Spacious Bathroom with Luxurious Marble Accents and a Freestanding Tub
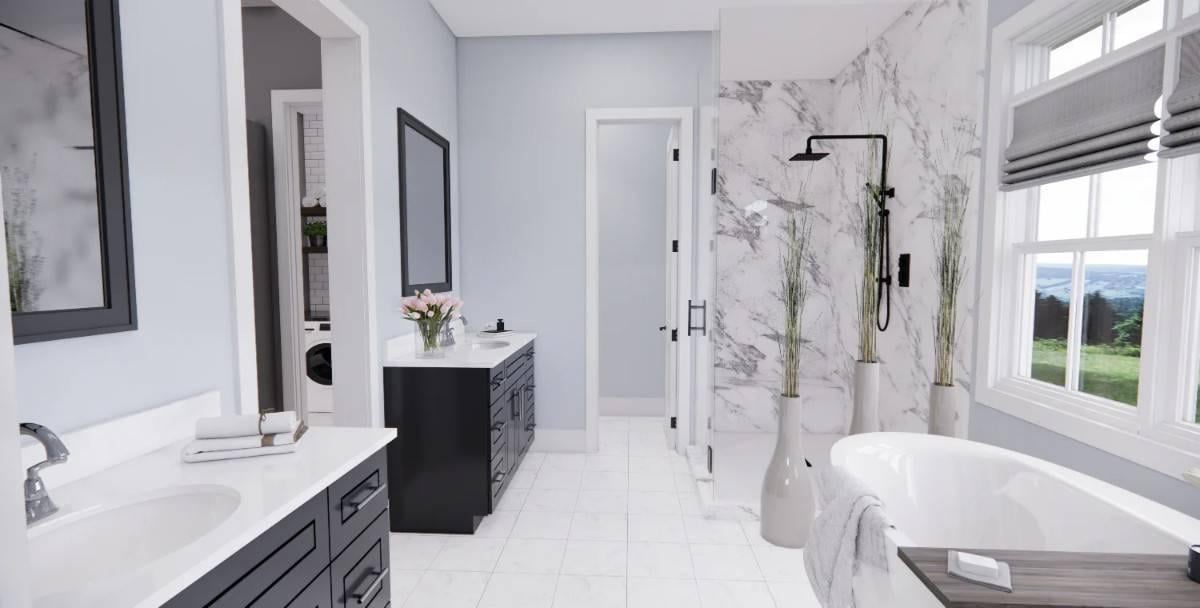
This elegant bathroom features striking marble walls that accentuate the spacious walk-in shower. A freestanding tub next to large windows creates a perfect spot for relaxation while enjoying scenic outdoor views. Dark cabinetry contrasts beautifully against crisp white tile, adding depth and a touch of contemporary flair.
Unwind in This Luxurious Bathroom with a Freestanding Tub Up Close
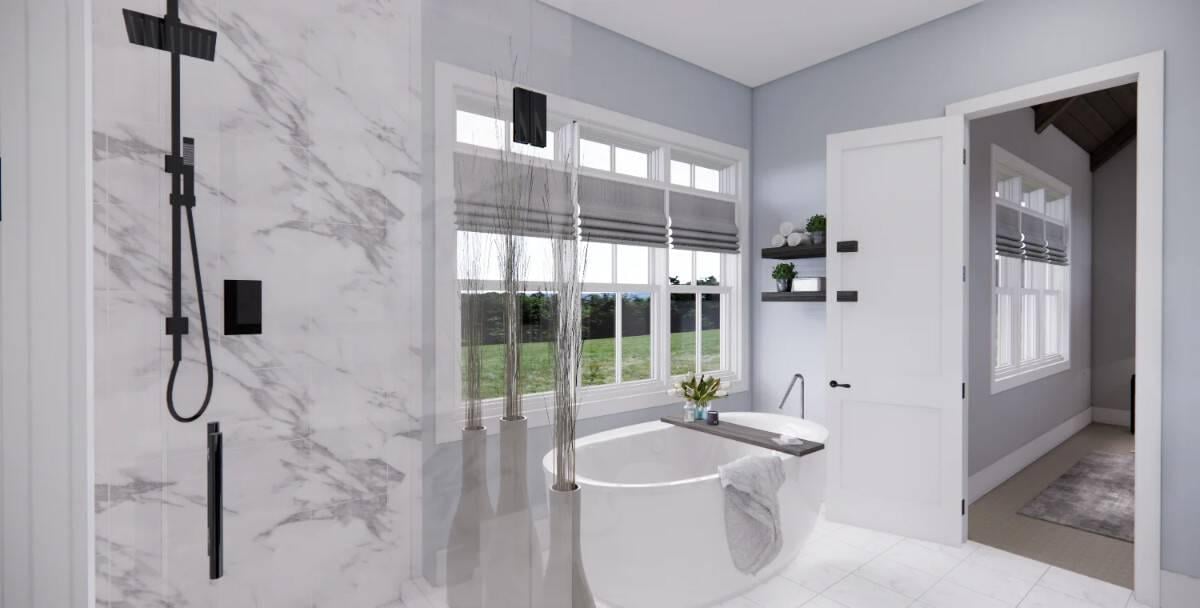
This bathroom invites relaxation with its freestanding tub perfectly positioned by large, sunlit windows. Marble accents provide a touch of elegance, complementing the dark, minimalist fixtures for a modern twist. Soft blue walls add a serene backdrop, connecting the indoors with the lush greenery outside.
Take a Peek at This Immaculately Organized Walk-In Closet
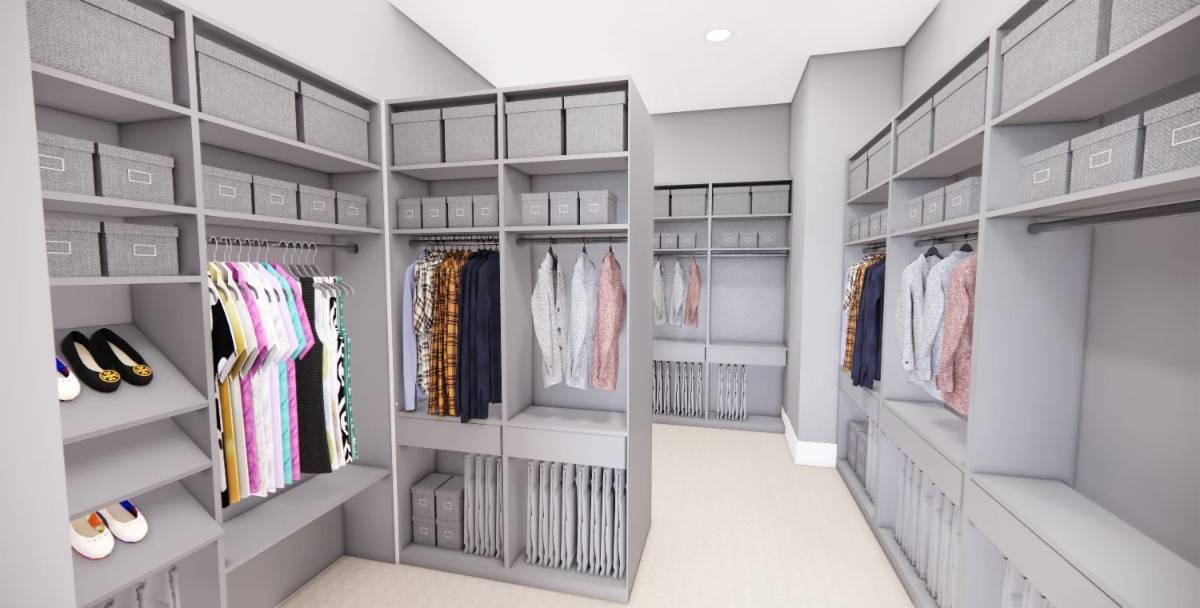
This walk-in closet is a masterclass in organization, featuring a chic, monochromatic scheme of soft grays. Custom shelving and hanging spaces offer dedicated areas for shoes, clothing, and accessories, ensuring everything has its place.
The use of fabric boxes and precise labeling enhances both functionality and aesthetic appeal, making for a streamlined and clutter-free environment.
Look at the Thoughtful Use of Open Shelves in This Laundry Room
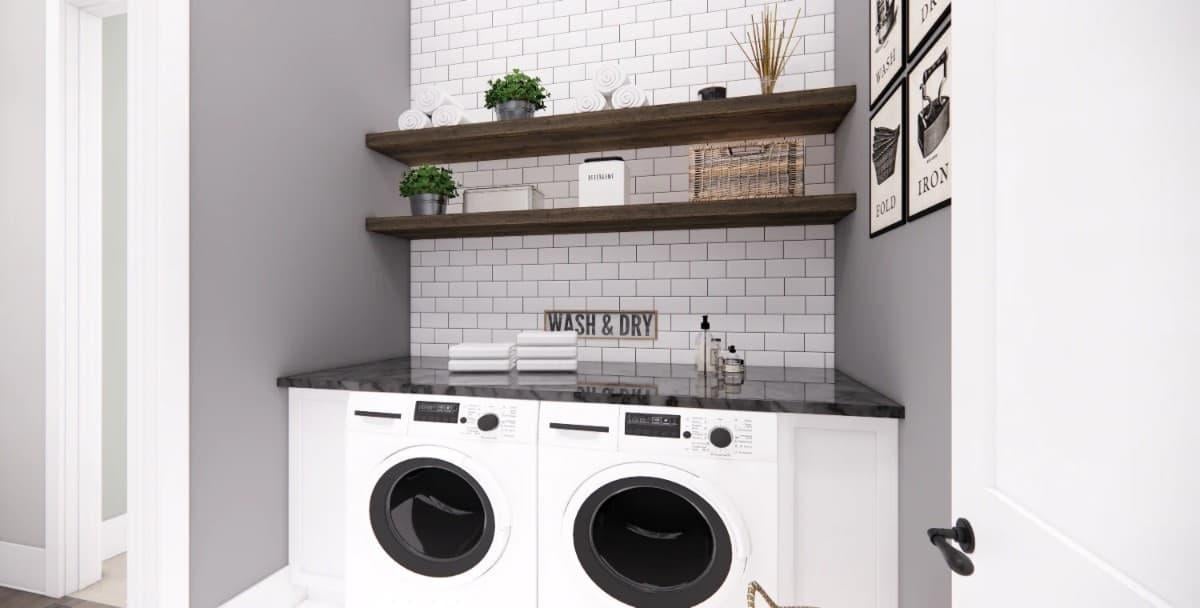
This stylish laundry room combines functionality with charm, showcasing open wooden shelves against a classic white subway tile backsplash.
The black countertop complements the washer and dryer beautifully, while decor elements, such as framed prints and potted plants, add a touch of personality. A mix of textures and materials brings a warm Craftsman touch to this hardworking space.
Study Room with Smart Shelving and Complimentary Gray Palette
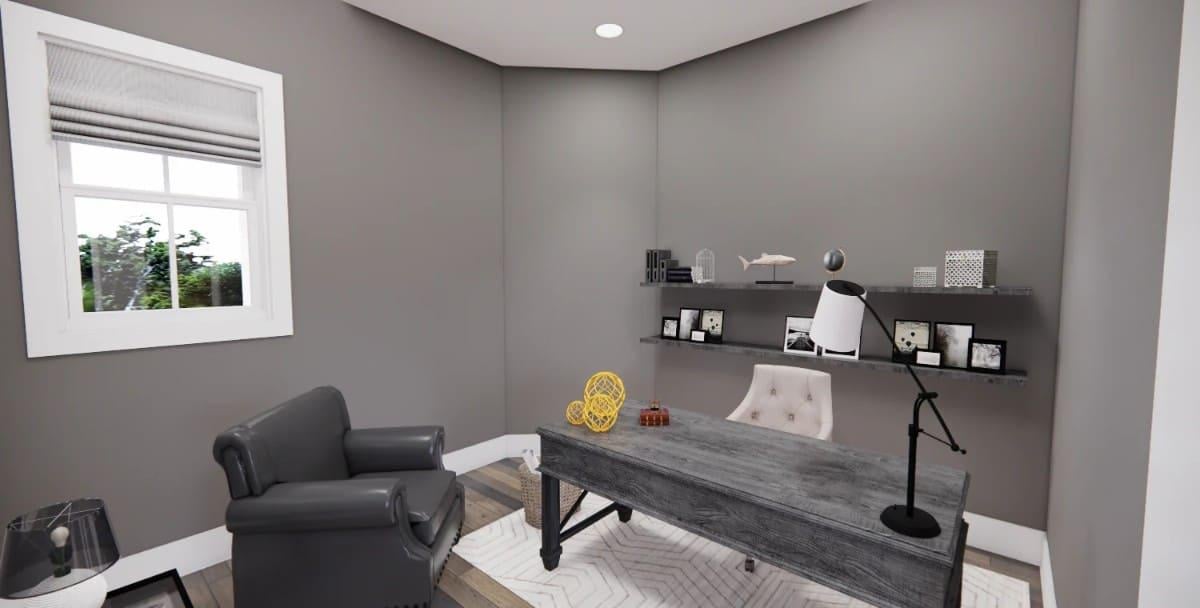
This study’s gray theme exudes calm, with sleek, modern shelves showcasing curated decor and personal touches. The rustic desk and plush armchair create a space both functional and inviting, perfect for focused work or creative thinking.
Natural light filters through the window, enhancing the room’s serene ambiance and highlighting the subtle herringbone-patterned rug.
Check Out This Bright Bedroom with a Window Seat and Scenic Views
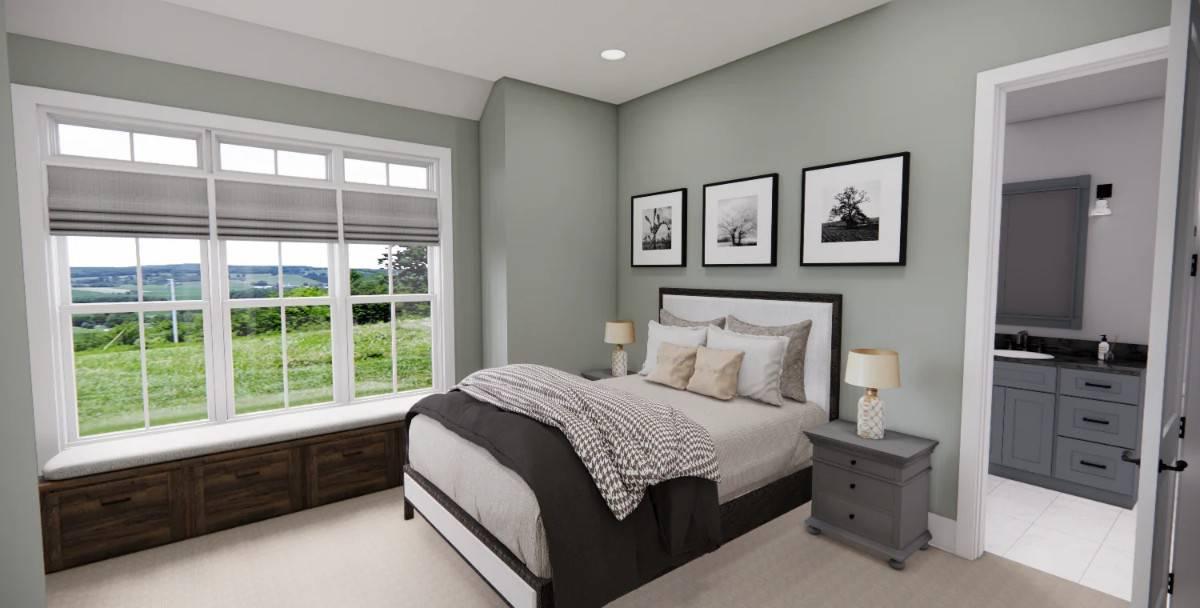
This bedroom embraces simplicity and elegance with its muted color palette and comfortable bed. A charming window seat beneath large windows invites relaxation while framing picturesque views of the countryside. Black and white artwork above the headboard adds a touch of sophistication to the serene setting.
Notice the Subtle Sophistication in This Bathroom’s Gray Vanity and Chic Hardware

This bathroom harmonizes style and functionality with its striking gray vanity topped by a black marble countertop. Floating shelves add a practical touch, perfect for displaying decor or essentials. A sleek, tiled tub surround with a mosaic accent brings a modern flair to the Craftsman-inspired space.
Relaxing Loft Area with Black Coffee Table and Plush Seating
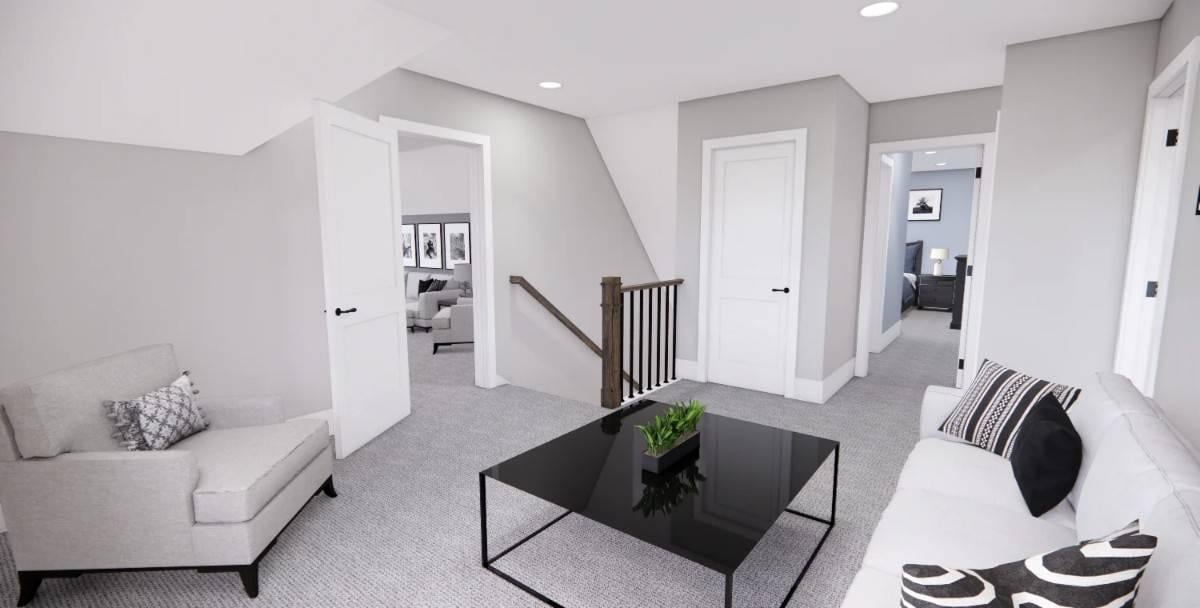
This loft area offers a relaxing nook with comfortable seating and a sleek black coffee table as its centerpiece. The neutral palette of soft grays and whites enhances the space’s calm and inviting atmosphere.
Thoughtful design elements, such as patterned cushions and soft lighting, create a harmonious blend of style and comfort, perfect for unwinding or socializing.
Source: Royal Oaks Design – Plan CL-23-027-PDF






