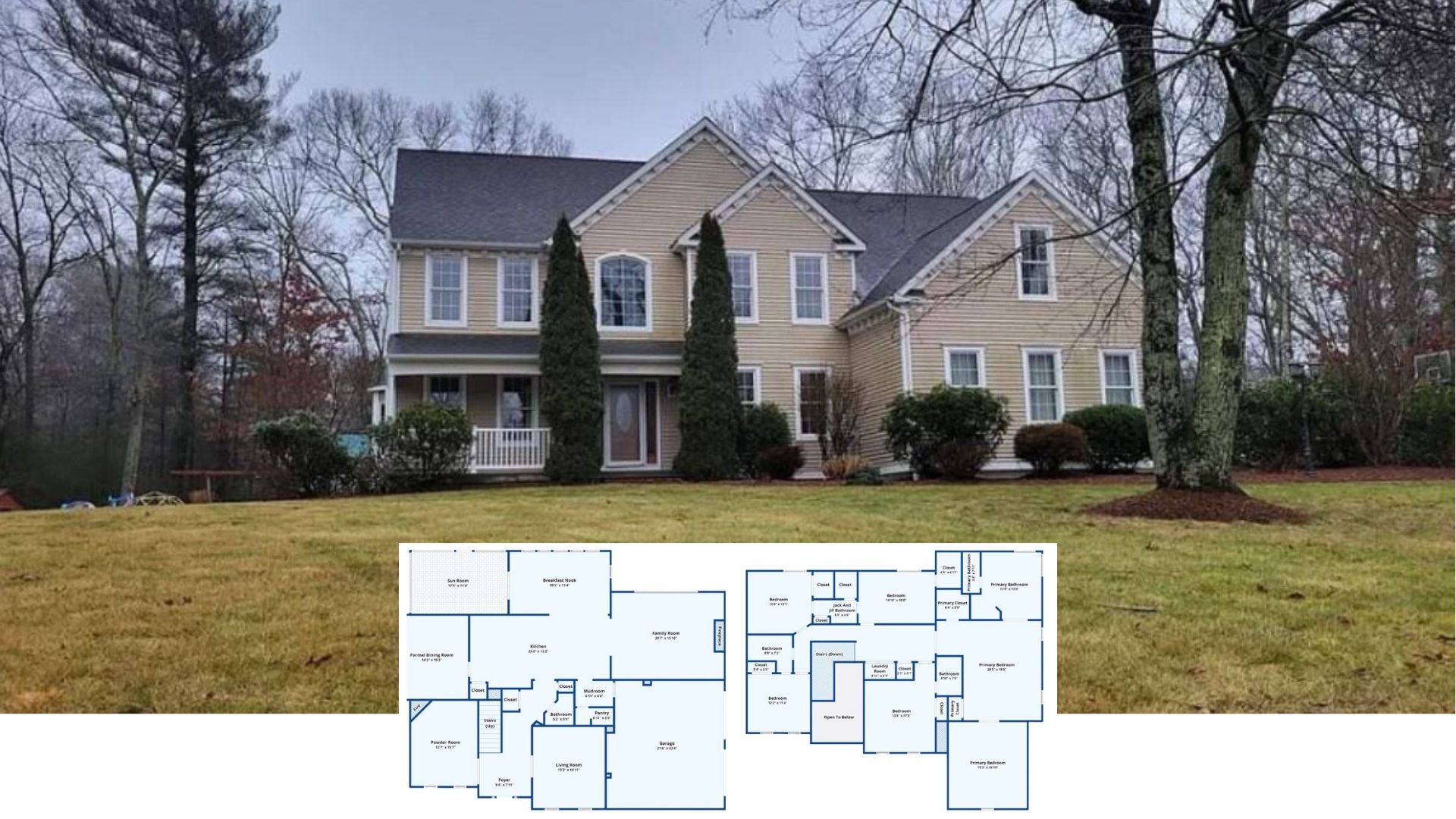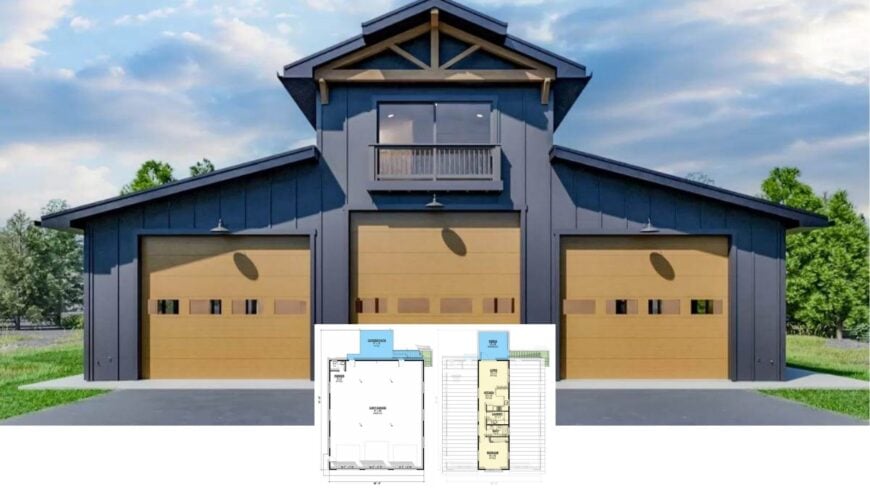
Here’s a rugged little showpiece that does double duty: a three-bay garage crowned by an 828-square-foot loft apartment. Inside the loft, you’ll find one comfortable bedroom, one full bath, and an extra powder room tucked just off the covered patio for quick clean-ups after tinkering in the bays.
A vaulted front porch ushers guests into the open living-and-kitchen zone, while tall windows flood the compact footprint with daylight. It’s a clever, no-nonsense setup that balances workbench grit with laid-back living.
Check Out the Industrial Beauty of This Three-Bay Garage with Loft Space
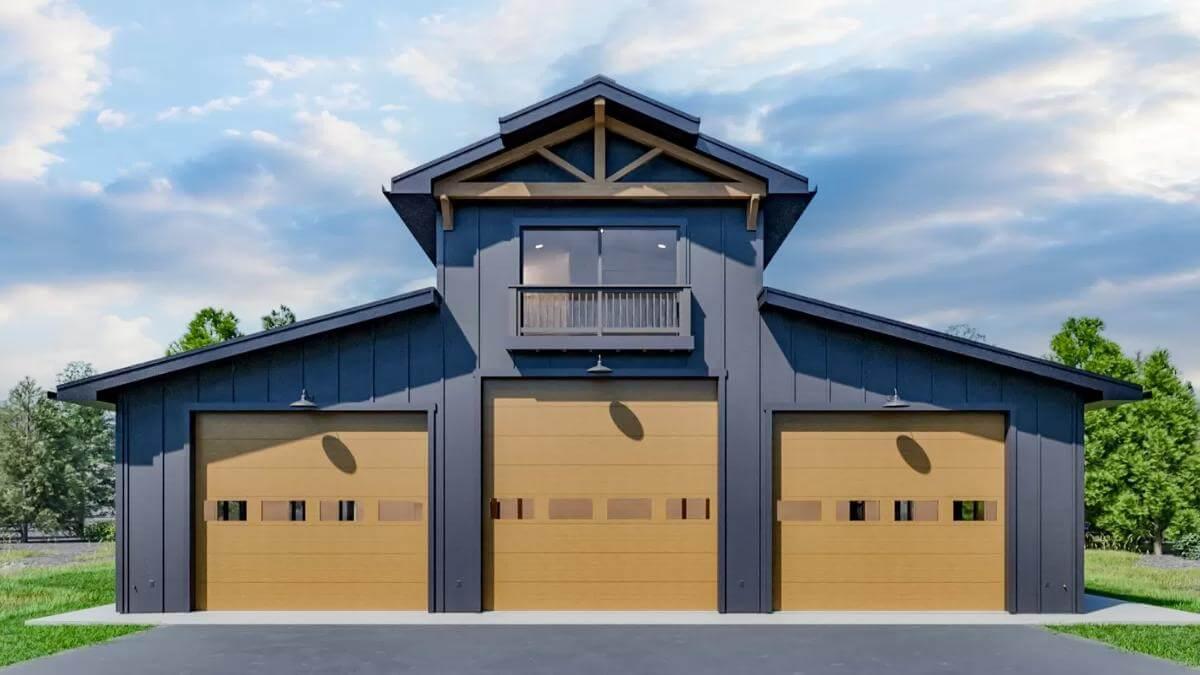
Architecturally, we’re looking at a Rustic Industrial build—dark standing-seam metal siding, warm timber doors, and that striking A-frame roofline give the game away. The style borrows the honest materials of a warehouse and softens them with cabin-like textures for a look that feels both tough and welcoming.
From here, let’s walk through the floor plan, study the flow between shop space and loft, and see how every square inch has been pressed into service.
Explore the Multi-Use Space of This Garage with a Covered Patio
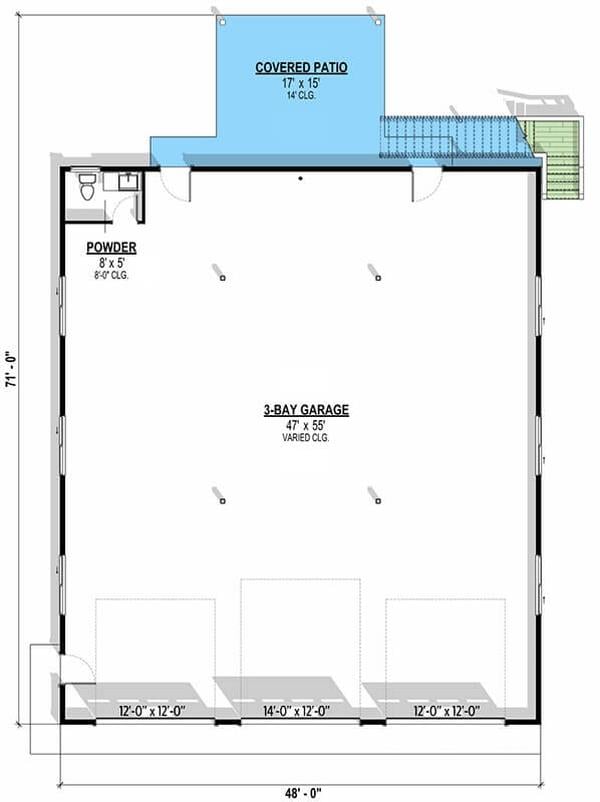
The floor plan reveals a spacious three-bay garage, each bay thoughtfully designed for ample parking or tool storage. Adjacent to the garage, a convenient powder room enhances functionality. A covered patio at the rear offers a sheltered outdoor area, perfect for relaxation or entertaining.
Step Inside This Efficient Floor Plan with Vaulted Porch
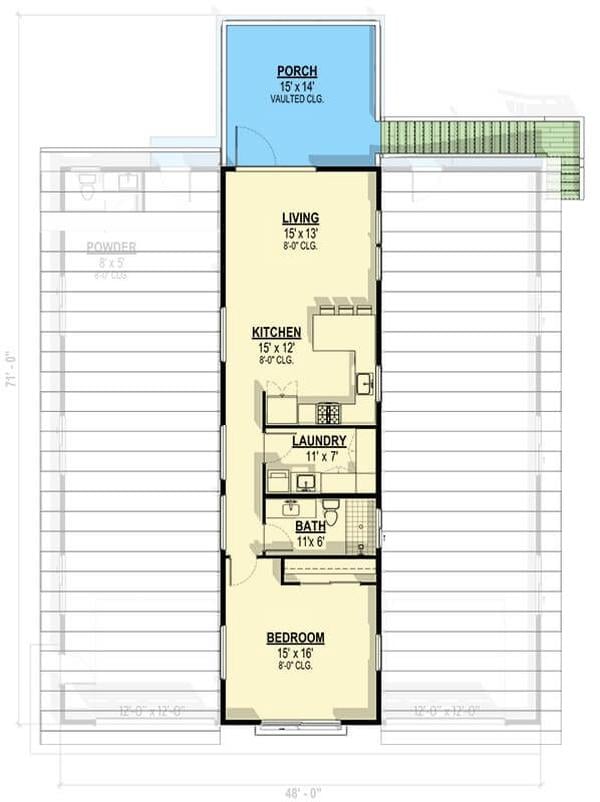
This floor plan showcases a well-organized single-level layout with a welcoming vaulted porch that sets a charming tone. The central living and kitchen areas are designed for seamless flow, offering easy access to both relaxing and cooking spaces.
A conveniently located laundry room sits near the spacious bedroom and bath, making everyday tasks effortless.
Source: Architectural Designs – Plan 307703RAD
Marvel at the Distinctive A-Frame and Loft Combo in This Industrial Garage
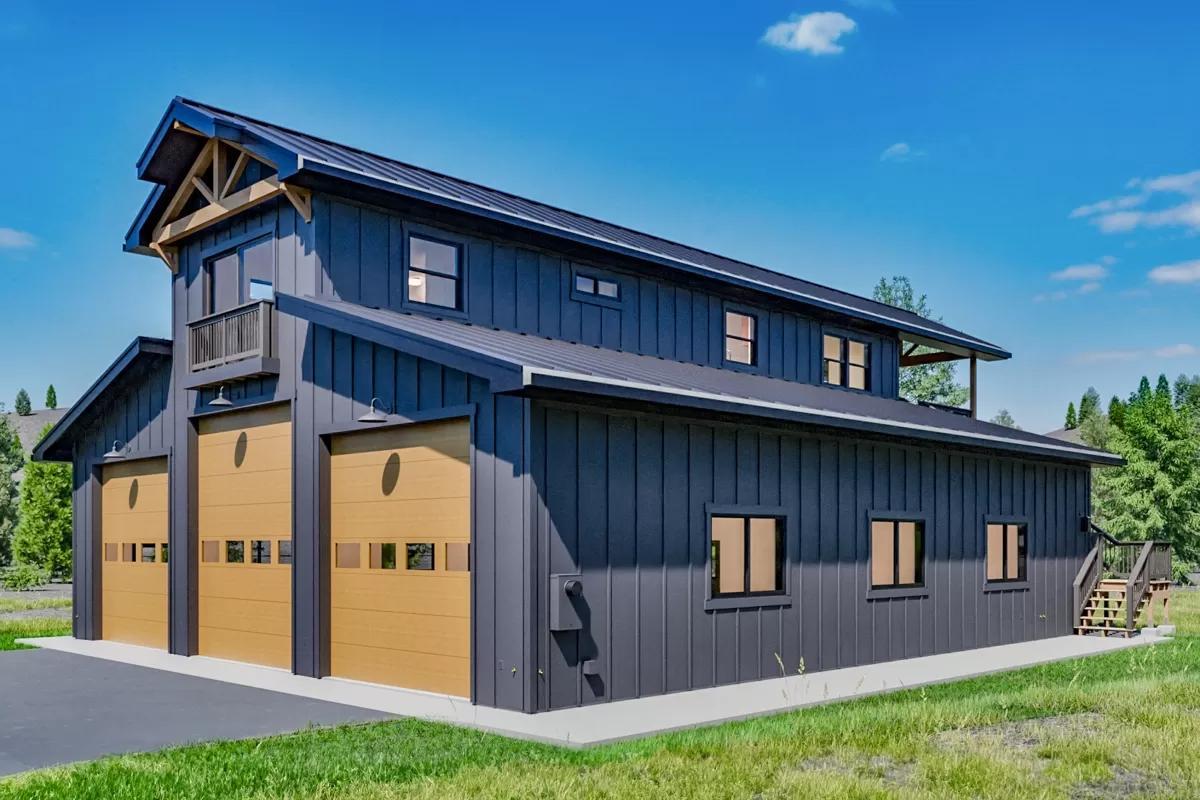
This image reveals a striking industrial three-bay garage with dark metal siding contrasted by warm wooden doors. The A-frame design, complete with exposed beams, adds a touch of rustic charm, while the loft area provides flexibility with a small balcony perfect for a private view.
Practical yet stylish, the exterior staircase leads to additional space, embracing both form and function.
Discover the Elevated Balcony in This Rustic Industrial Garage
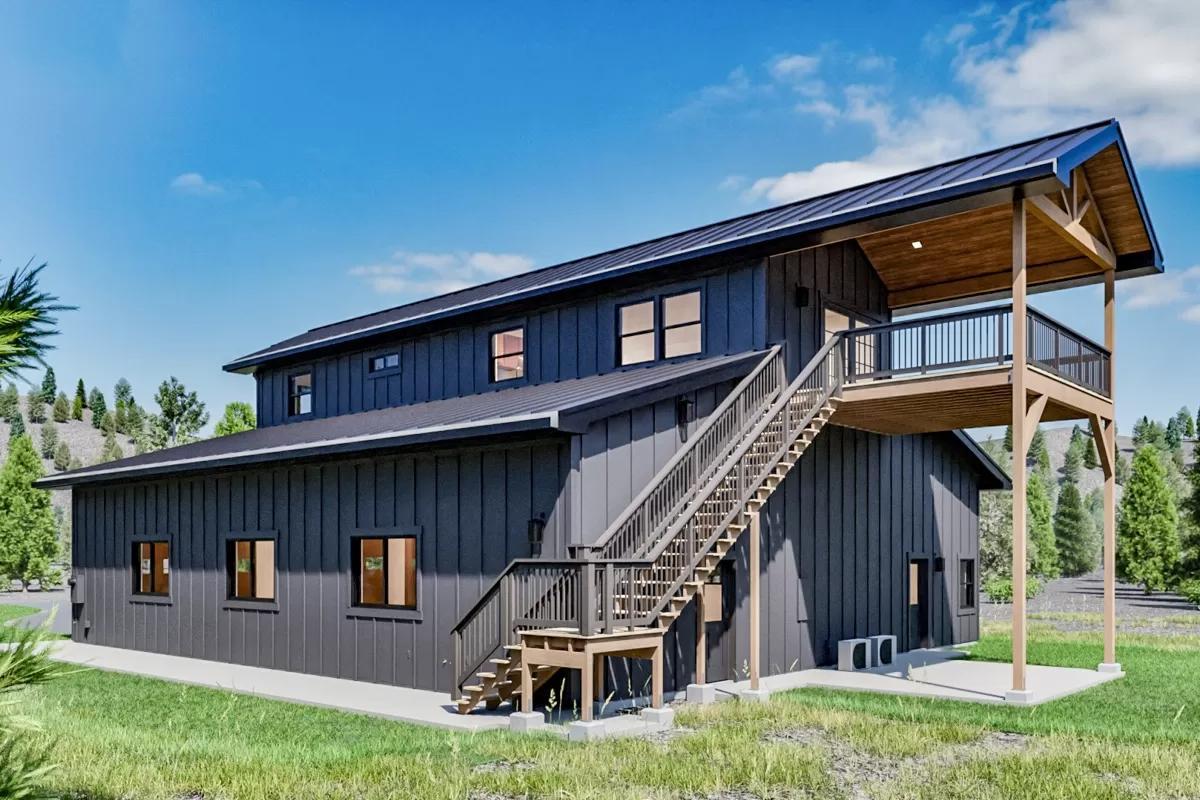
This garage features a striking A-frame design with dark metal siding paired with warm accents, embracing a rustic industrial style. A prominent exterior staircase leads to a covered balcony, offering a versatile space for relaxation or storage.
The blend of clean lines and practical elements ensures the structure is both functional and visually engaging.
Check Out the Open Balcony and Exterior Staircase on This Industrial Loft
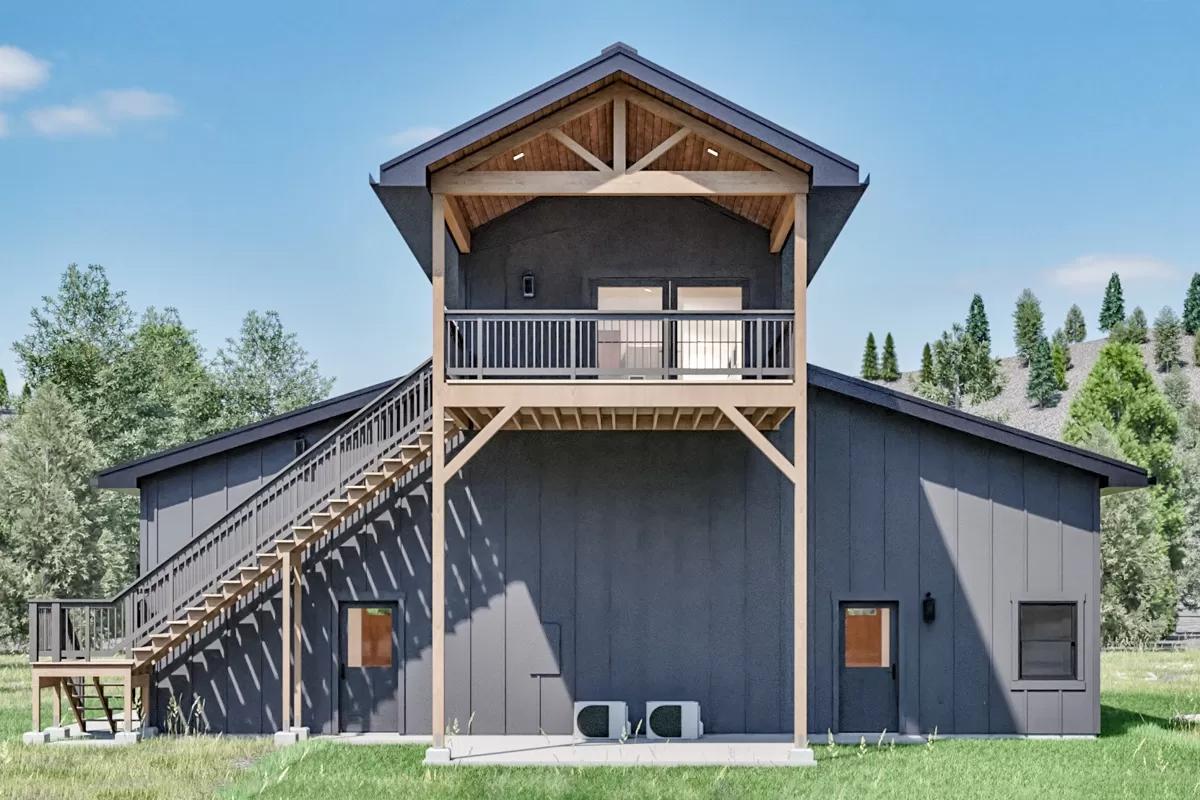
This loft offers a striking industrial design with dark siding contrasted by natural wood accents. A prominent exterior staircase leads to an open balcony under a charming pitched roof, perfect for enjoying the view. The clean lines and practical layout highlight the structure’s versatility and modern appeal.
Notice the Bold Balcony in This Contemporary Industrial Garage Design
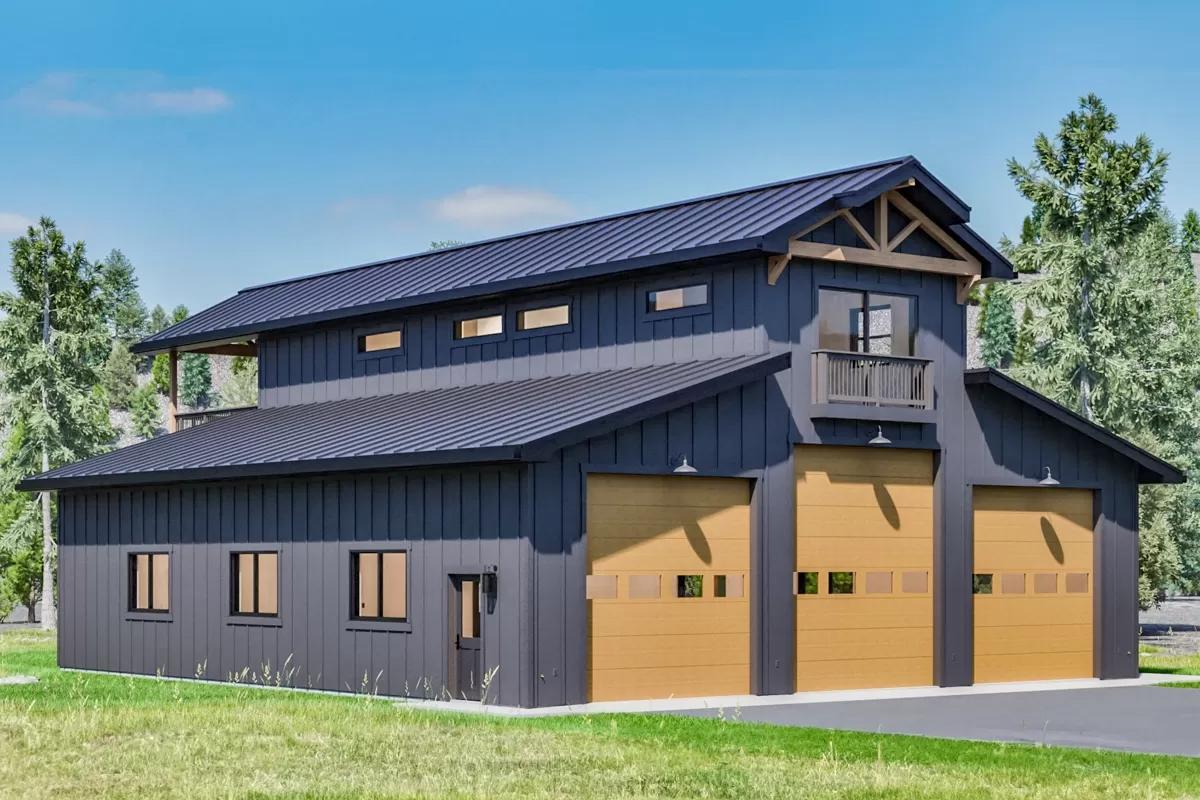
This garage blends dark metal siding with light wood accents, creating a striking contrast that captures the eye. The prominent A-frame structure is not just for show – it houses a functional loft space with a charming balcony that adds both character and utility.
Thoughtful window placement ensures natural light brightens the interior, rounding out its modern industrial appeal.
Explore the Minimalist Vibe in This Open Kitchen Layout
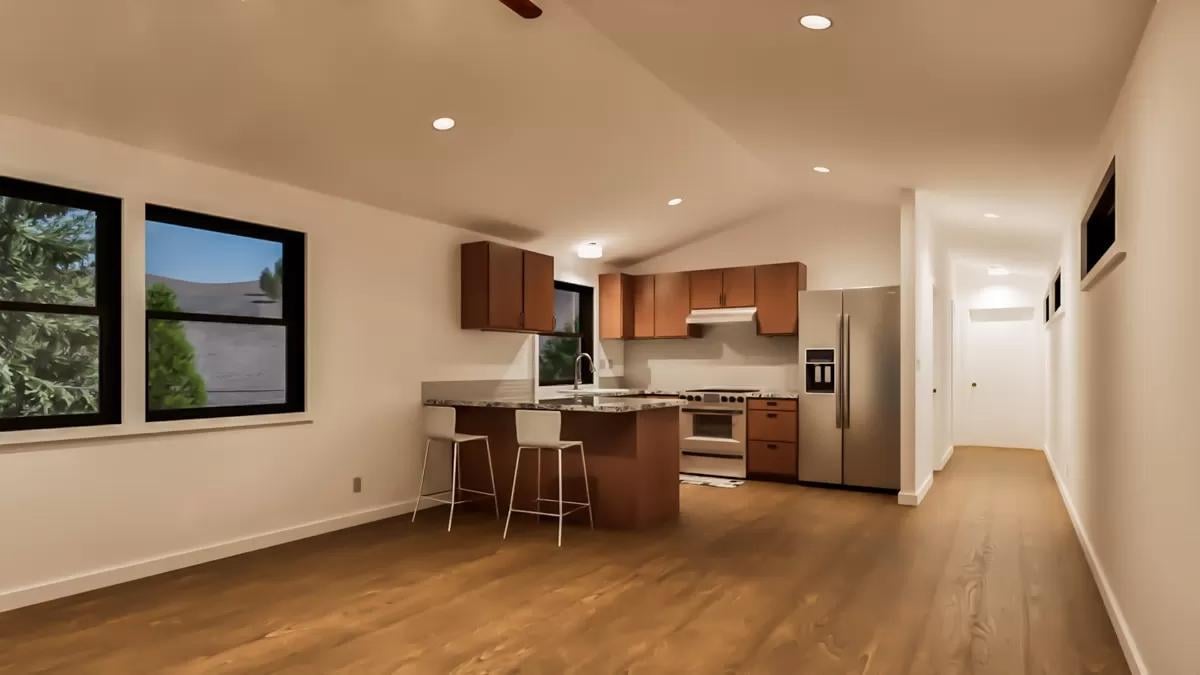
This kitchen embraces minimalism with its warm wooden cabinets contrasting against sleek countertops. Large windows provide ample natural light, enhancing the open and airy feel. The functional island doubles as a casual dining space, making it ideal for both daily meals and social gatherings.
Step into This Updated Kitchen with Marble Countertops
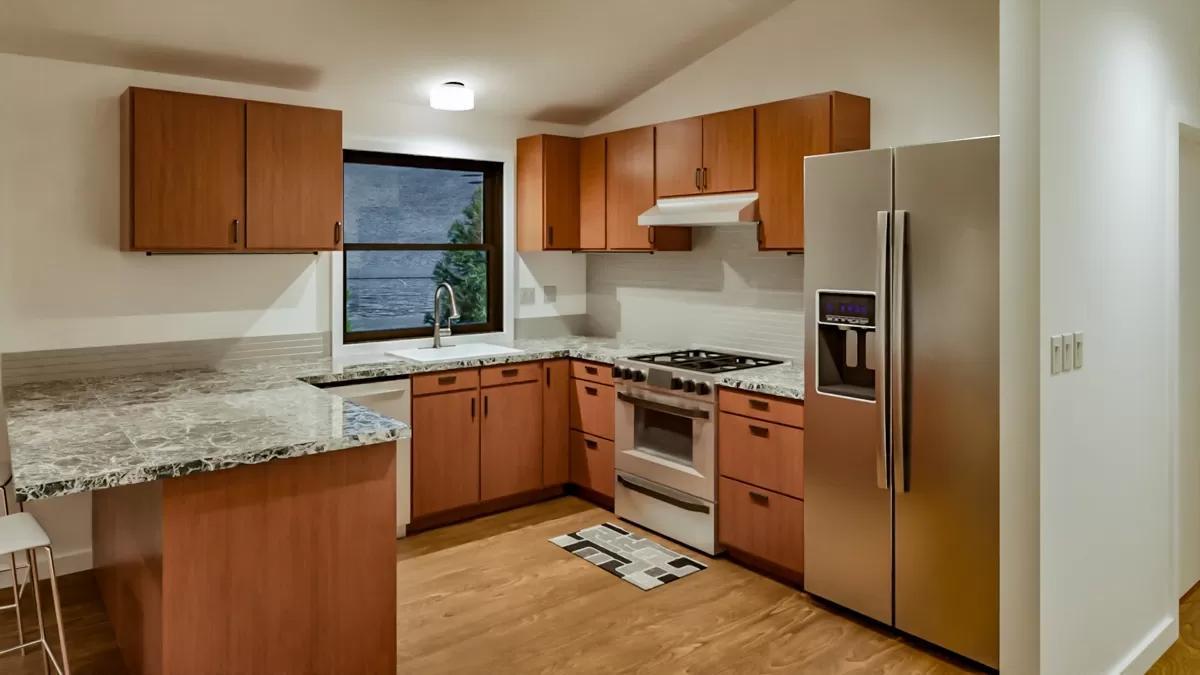
This kitchen exudes a contemporary vibe with its sleek design and warm wooden cabinetry. The marble countertops add a luxurious touch, forming a striking contrast against the stainless steel appliances. A large window brings in natural light, enhancing the bright and functional space.
Notice the Open Versatility of This Expansive Interior Space
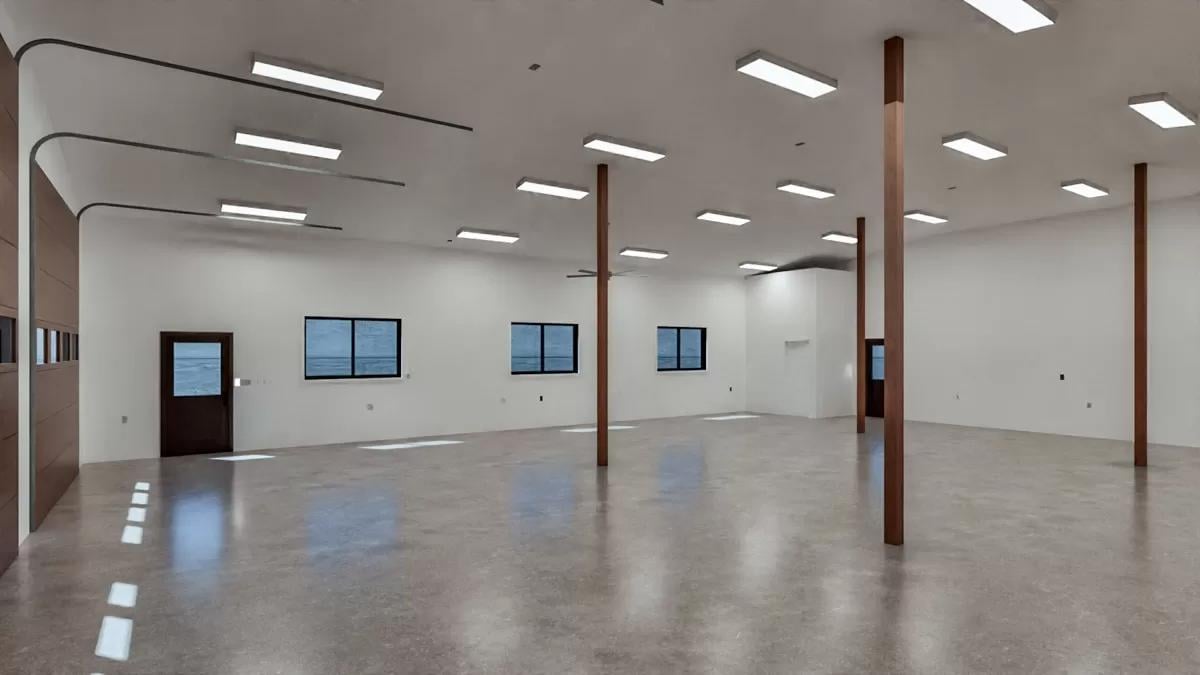
This spacious interior is designed with functionality in mind, offering potential for various arrangements. The sleek, polished floors and minimalist aesthetic are complemented by high ceilings lined with contemporary lighting fixtures.
Sturdy wooden columns provide subtle division and support, creating opportunities for customization without sacrificing openness.




