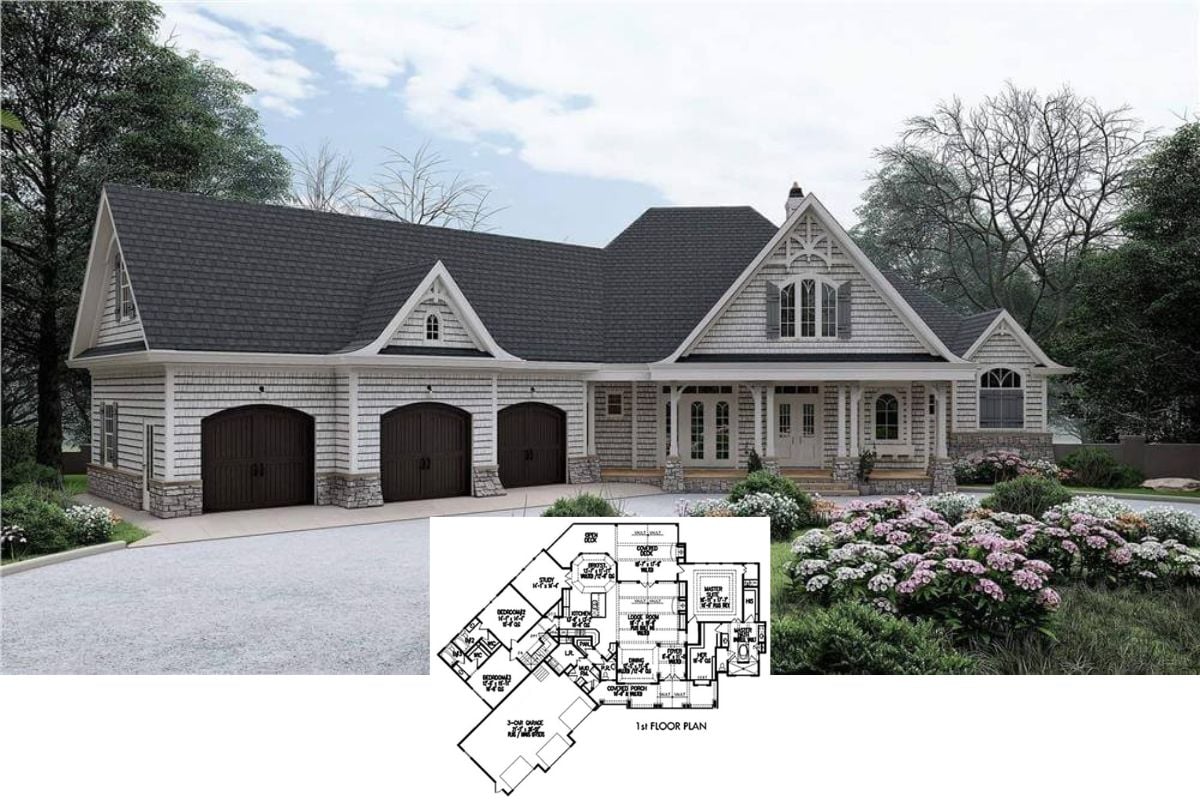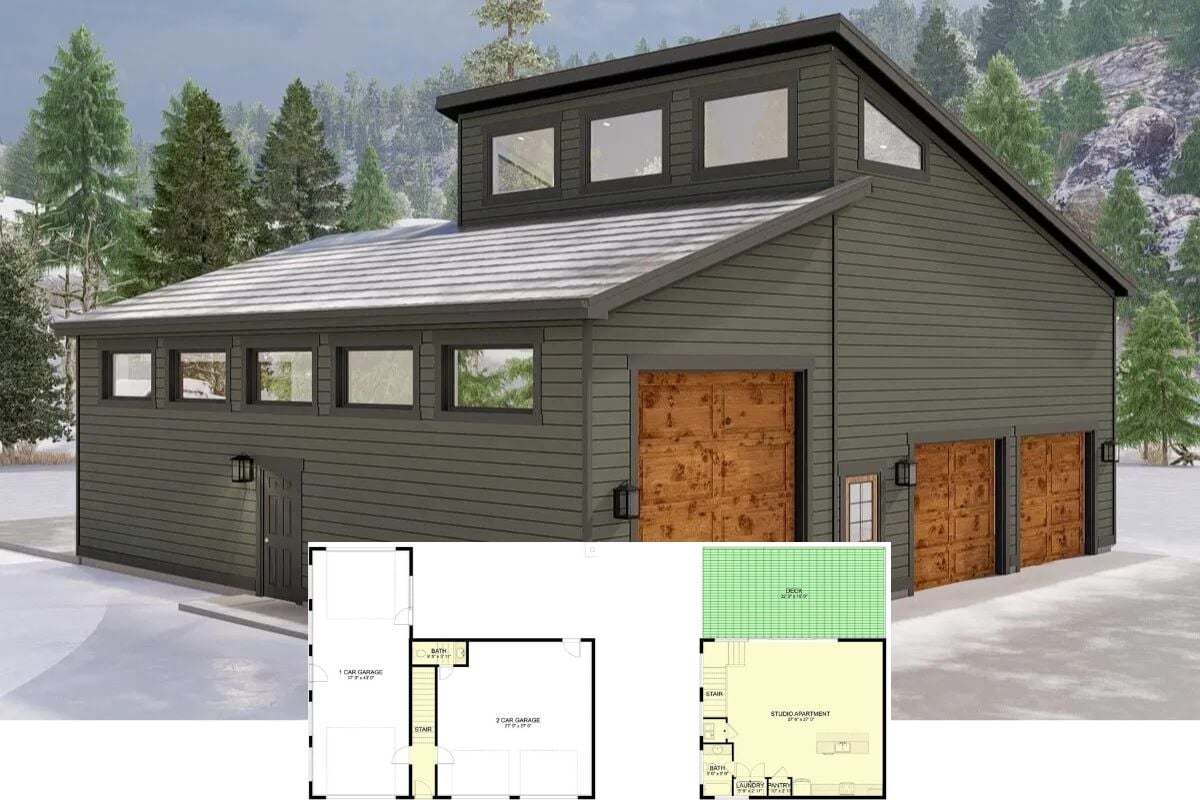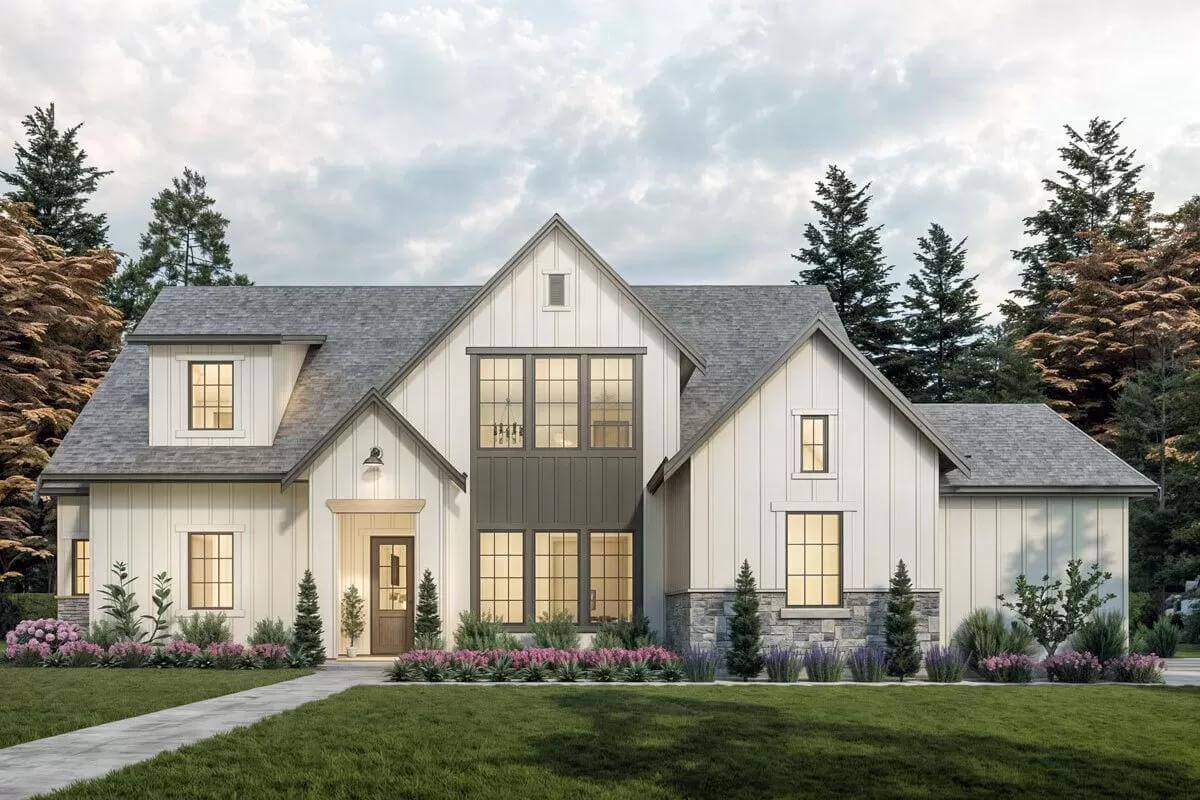
Specifications
- Sq. Ft.: 3,422
- Bedrooms: 4-5
- Bathrooms: 3.5
- Stories: 2
- Garage: 2
Main Level Floor Plan

Second Level Floor Plan
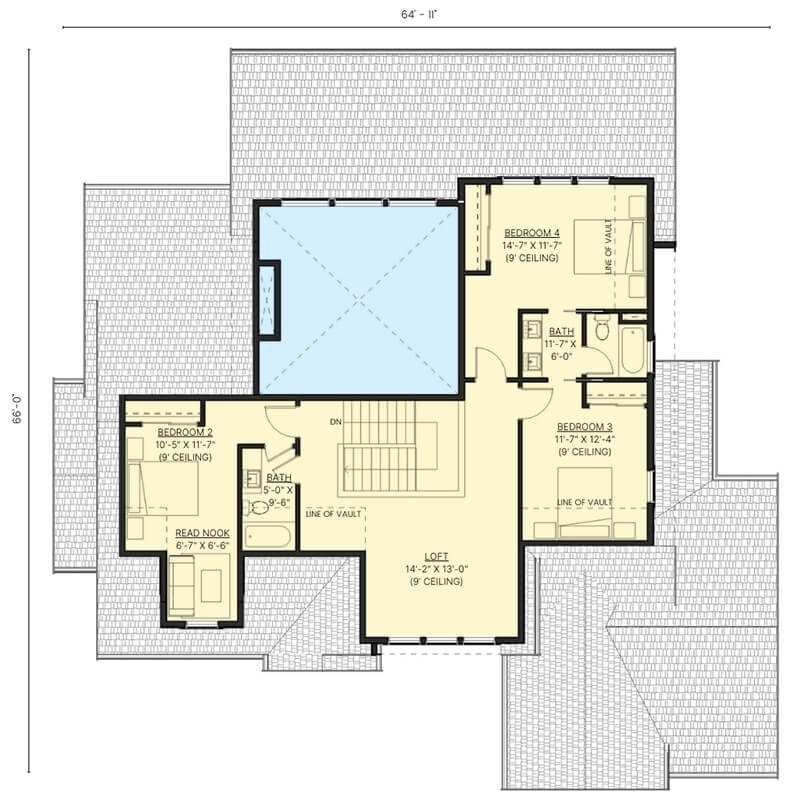
Rear-Right View
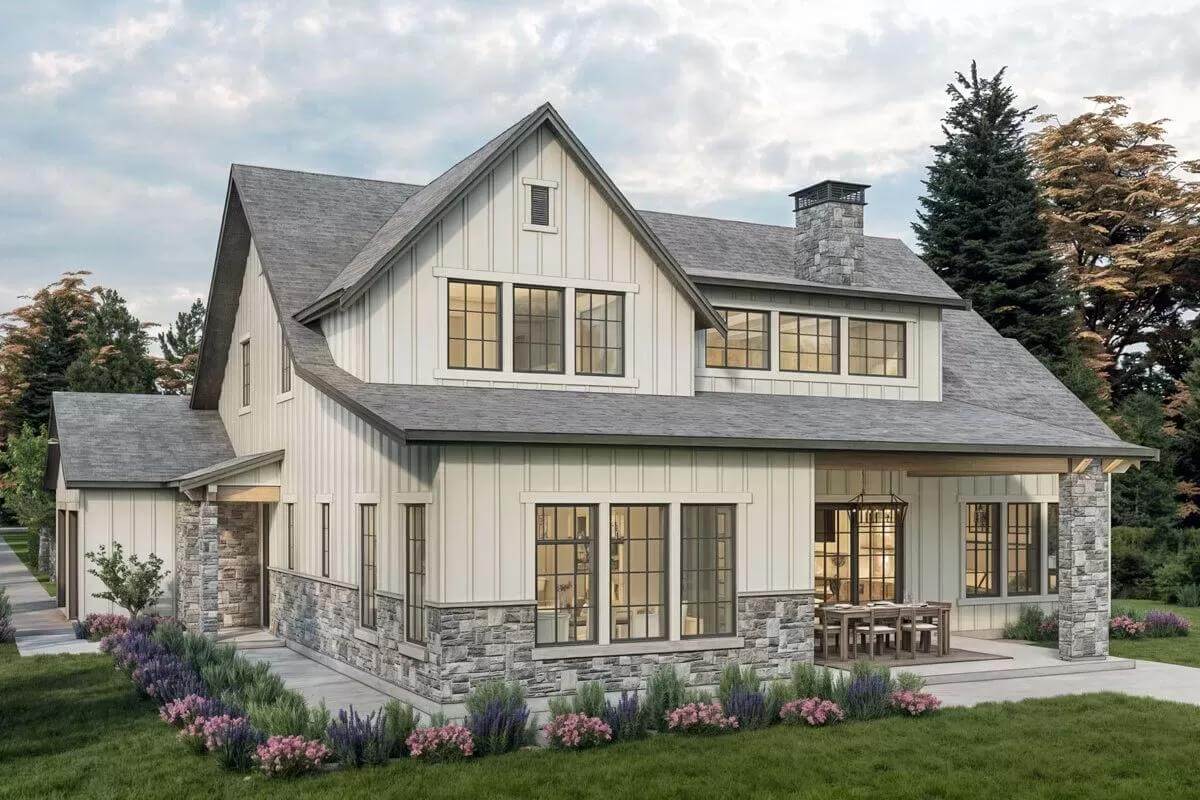
Rear-Left View
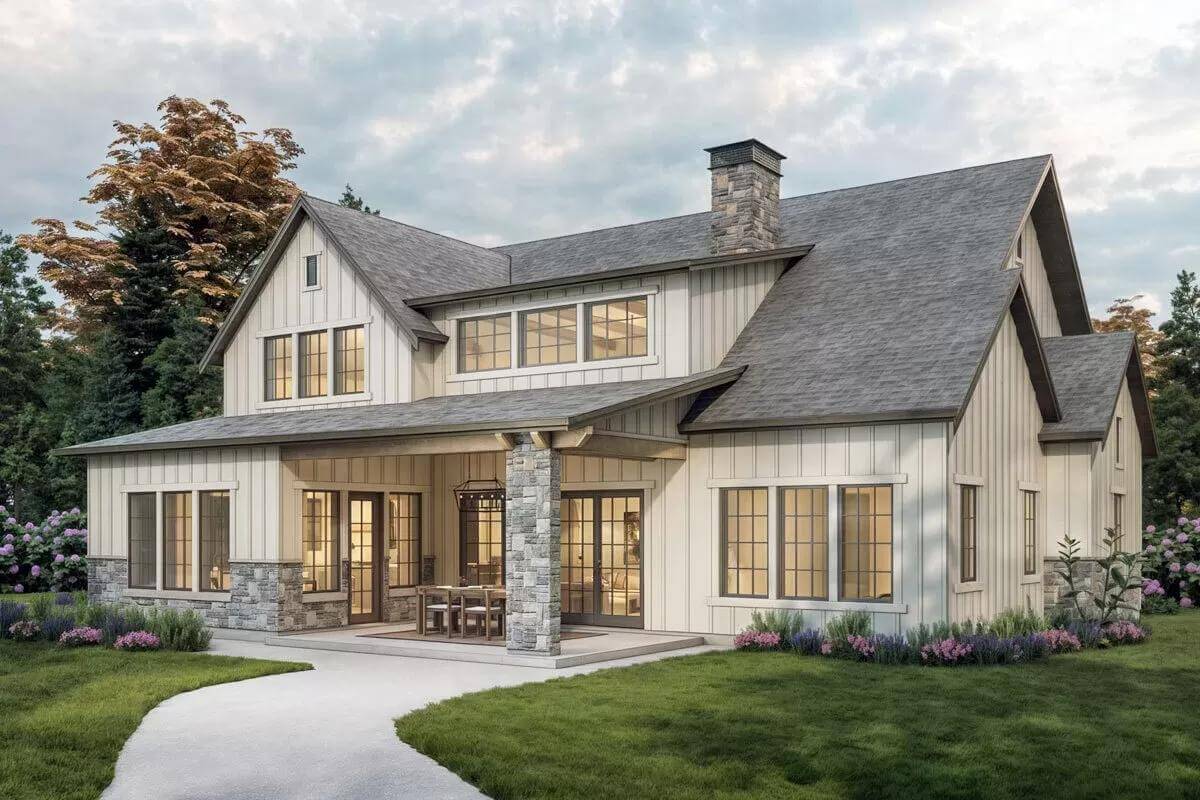
Great Room
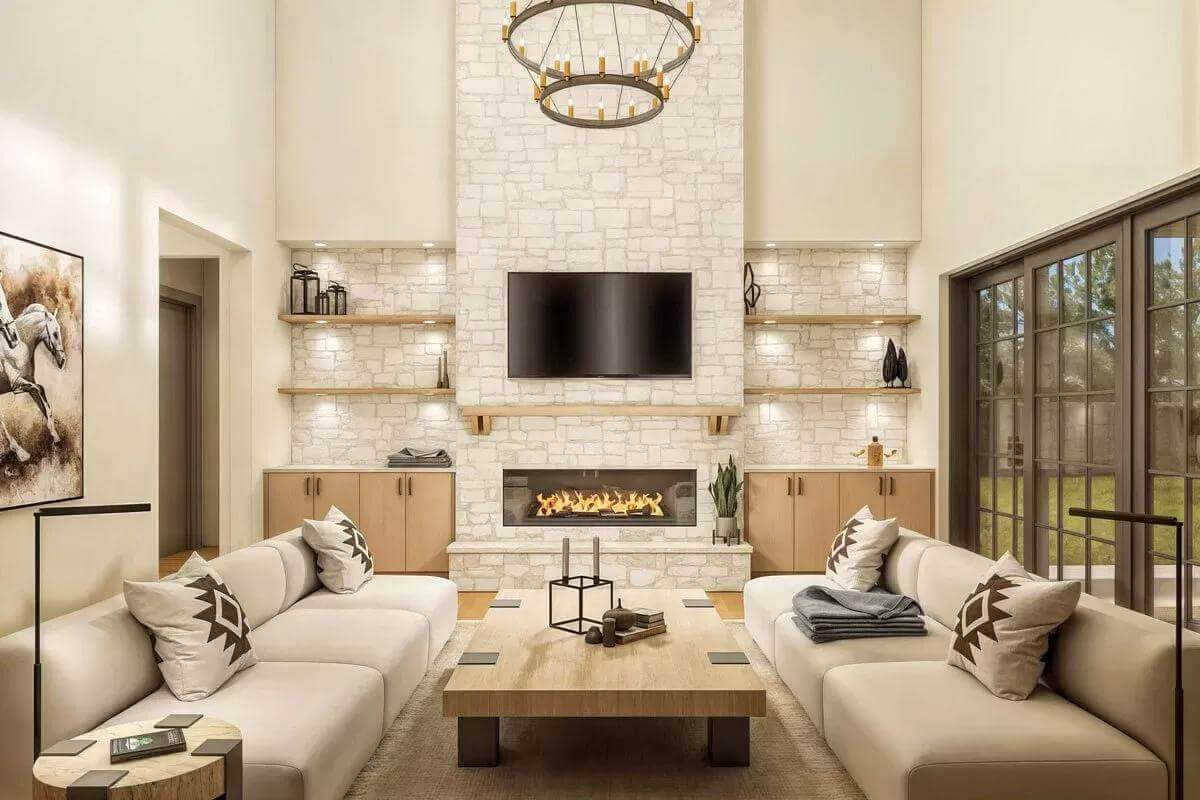
Kitchen
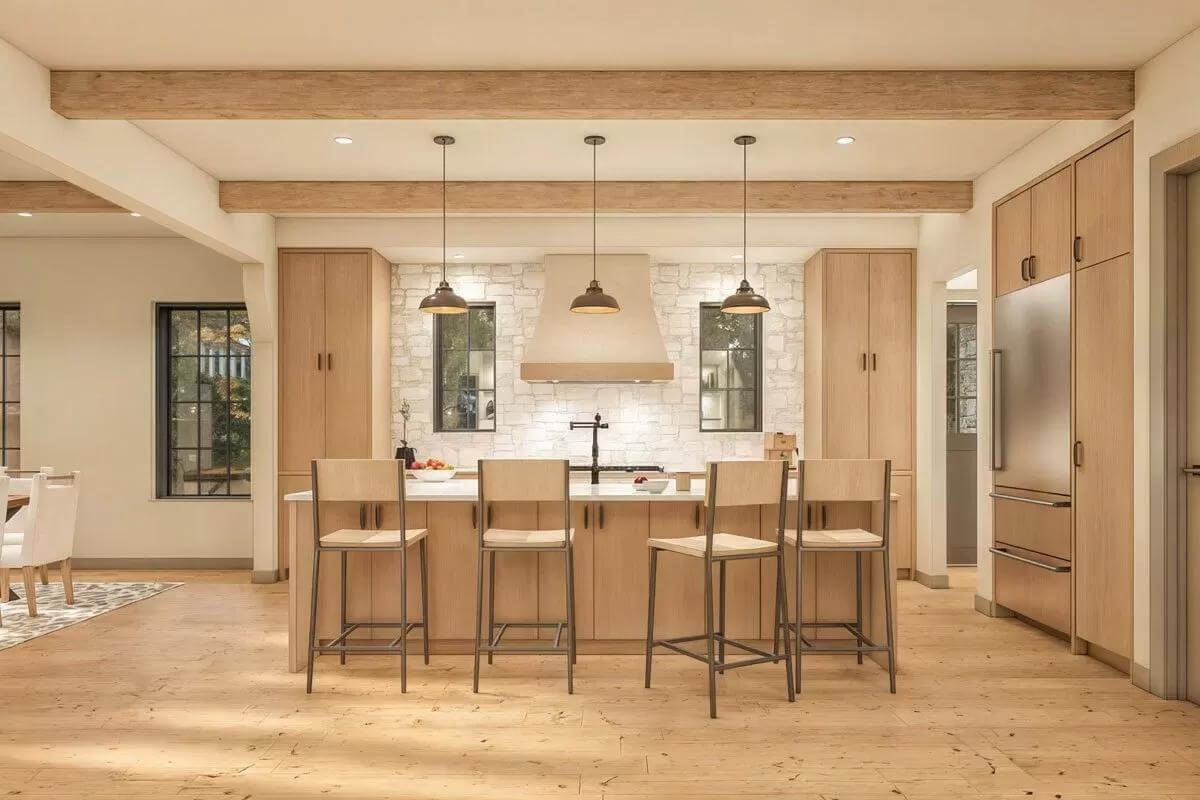
Dining Room
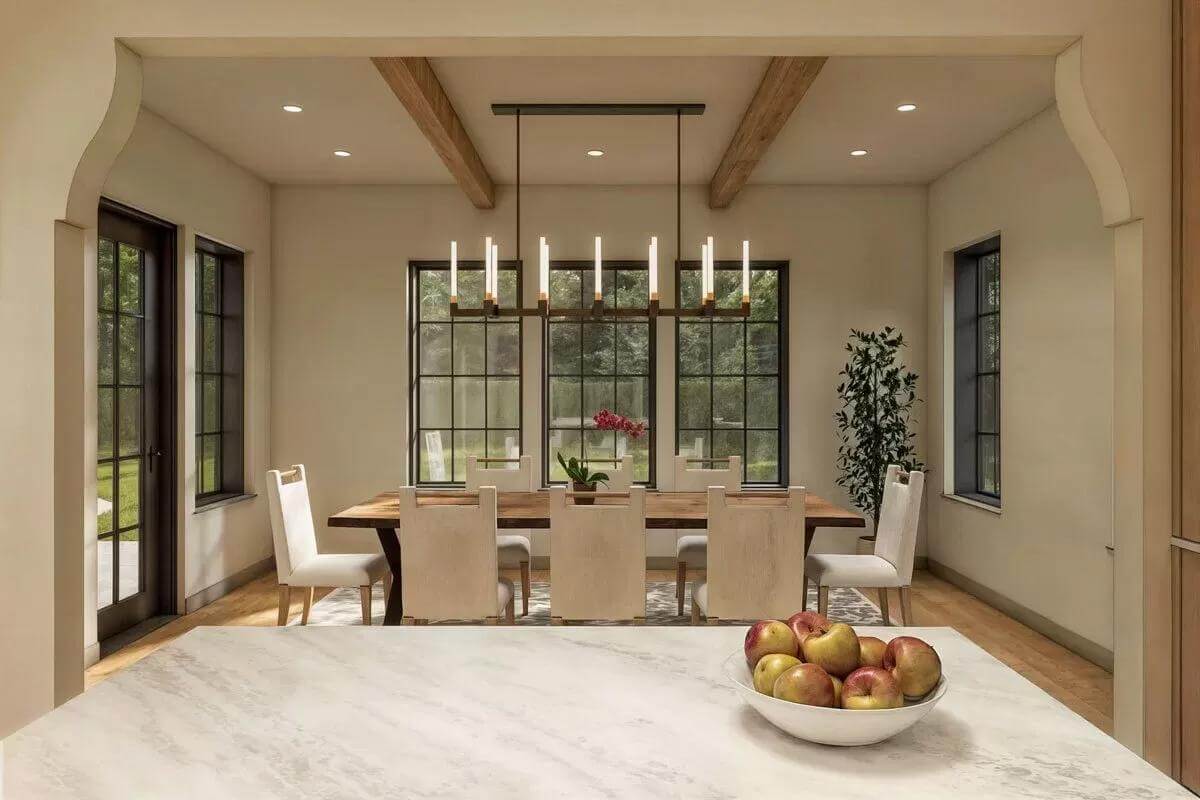
Front Elevation
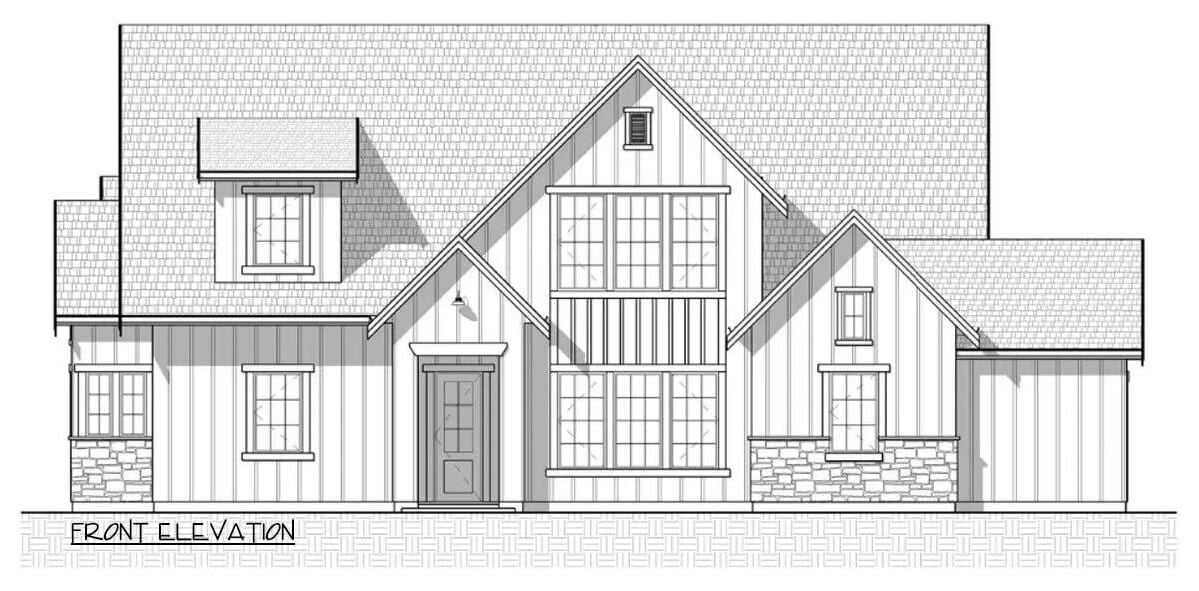
Right Elevation
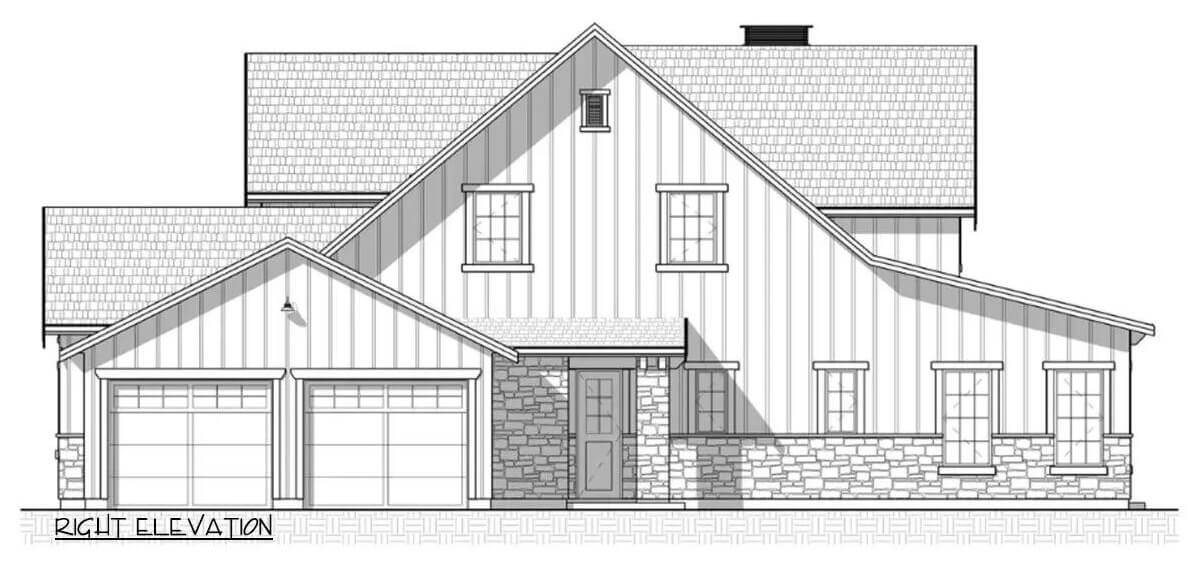
Left Elevation
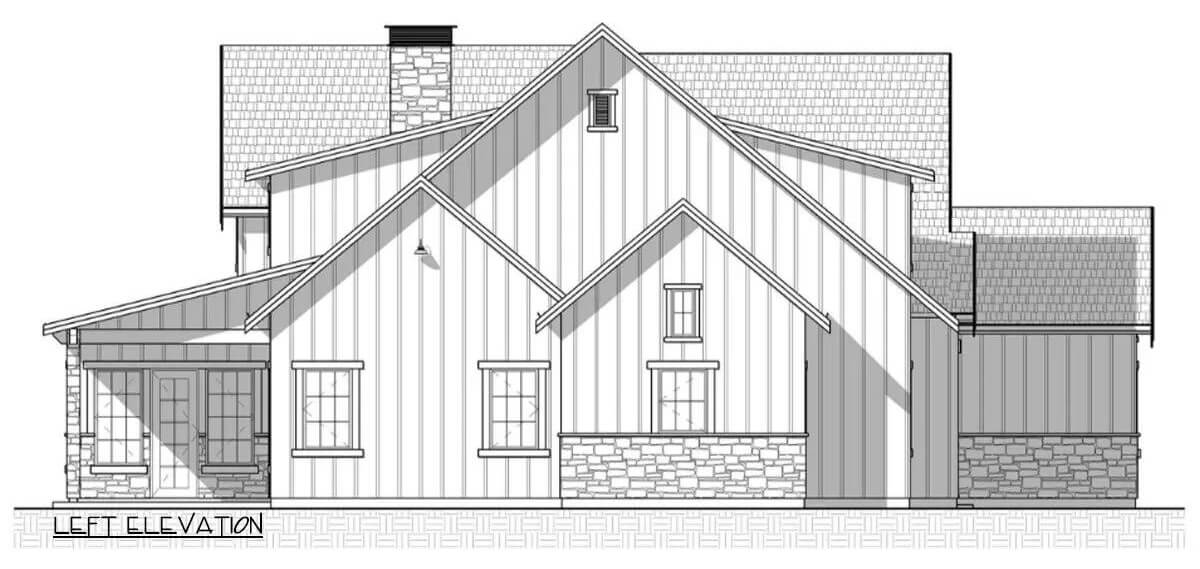
Rear Elevation
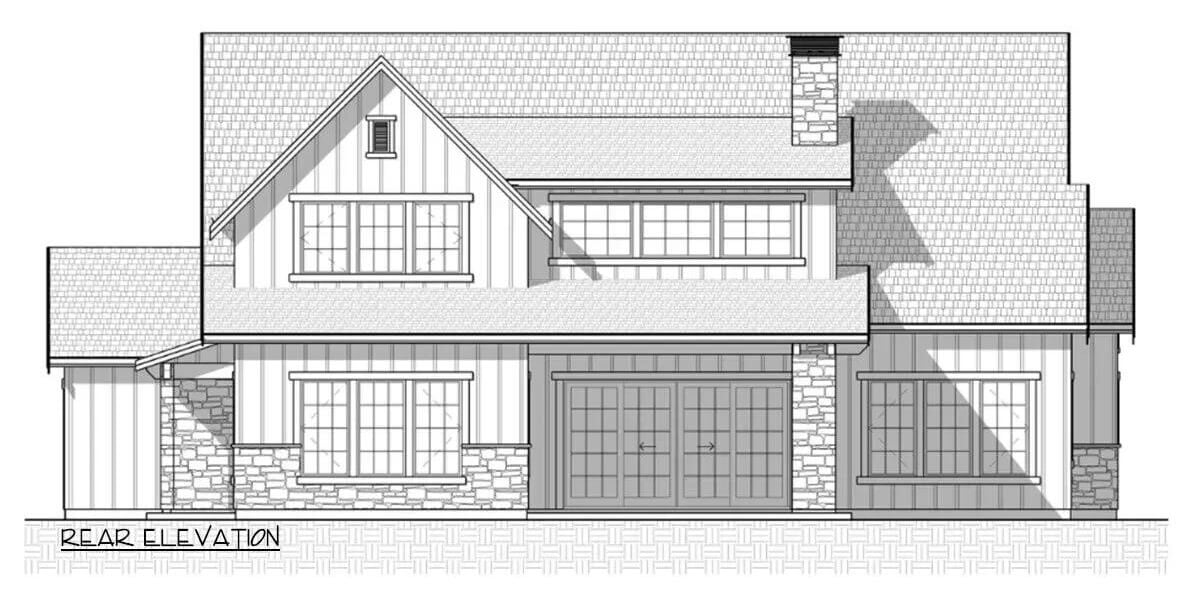
Details
This 5-bedroom New American home radiates rustic charm with its blend of board-and-batten siding, stone accents, and dark wood details. It includes a 2-car side-loading garage and a covered entry highlighted by a timber beam.
As you step inside, a formal foyer greets you. Double doors on the right reveal a flexible room, ideal for use as an office or a guest suite.
The great room, kitchen, and dining room flow seamlessly in an open floor plan. A fireplace emits cozy vibes and doors at the back extend the entertaining space onto a covered patio, perfect for alfresco dining.
The primary bedroom occupies the left wing. It comes with a vaulted ceiling, a spa-like ensuite, and a walk-in closet that conveniently connects to the laundry room.
Upstairs, three more bedrooms can be found along with a spacious loft that would make a nice playroom, a media room, or additional living space. Bedrooms 3 and 4 share a Jack and Jill bath while bedroom 2 has full bath access and a charming reading nook.
Pin It!
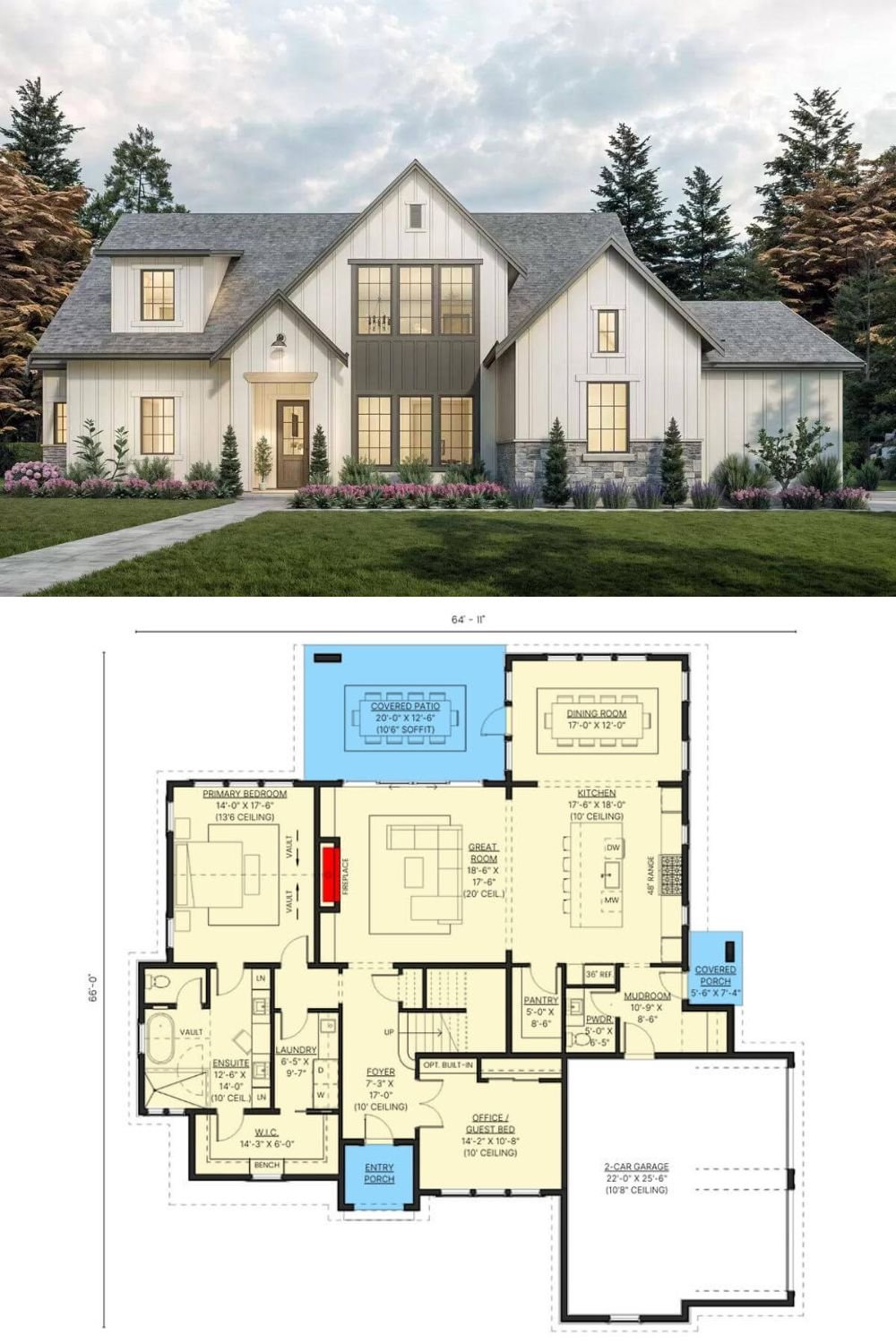
Architectural Designs Plan 330026WLE




