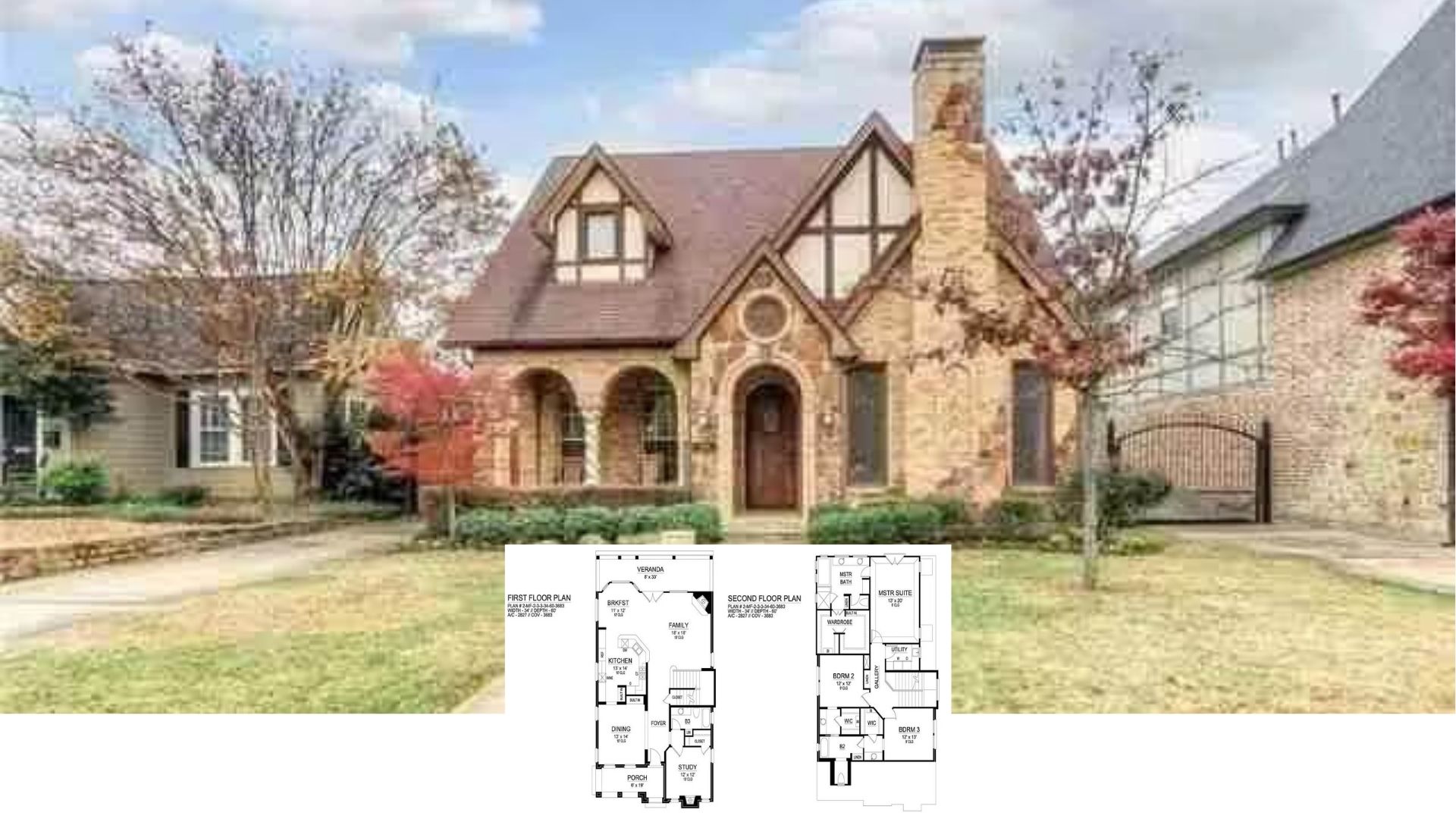
Specifications
- Sq. Ft.: 1,785
- Bedrooms: 2-3
- Bathrooms: 2-3
- Stories: 1
Main Level Floor Plan

Lower Level Floor Plan

Basement Stairs Location

Great Room

Front Elevation

Right Elevation

Left Elevation

Rear Elevation

Details
Warm wood siding, decorative wood trims gracing the center gable, and a welcoming front porch framed by timber pillars lend a rustic charm to this inviting New American home.
An entry hall that doubles as a mudroom greets you as you step inside. It has a built-in countertop and a convenient laundry closet, keeping things organized and tidy.
The kitchen, dining room, and great room flow seamlessly in an open floor plan at the back of the home. A vaulted ceiling enhances the light and airy feel while a fireplace creates a cozy focal point. Sliding doors lead to an expansive back porch, perfect for outdoor entertaining or quiet relaxation.
Two bedrooms are located on either side of the foyer. The primary bedroom comes with a 4-fixture ensuite and a walk-in closet while the second bedroom shares a hall bath with the main living space.
Finish the lower level and gain an additional bedroom, a utility room, and ample storage/customizable spaces to suit your needs.
Pin It!

Architectural Designs Plan 420140WNT






