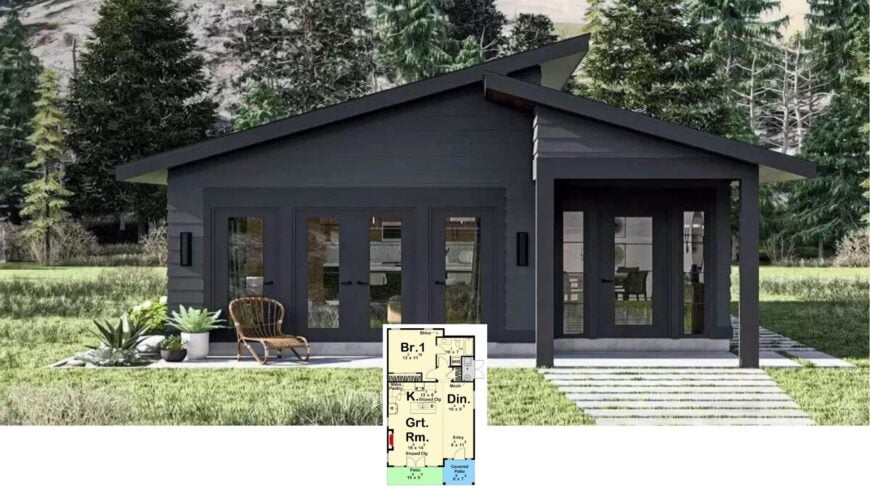
Welcome to a unique woodland retreat, a contemporary cabin spanning 858 square feet and featuring one bedroom and one bathroom. This home captures modern design elements with rustic charm, highlighted by its striking angular roofline.
Nestled amidst towering trees, the cabin’s dark exterior blends harmoniously with nature, offering a peaceful escape from the daily grind.
Refined Woodland Cabin with an Angular Roofline
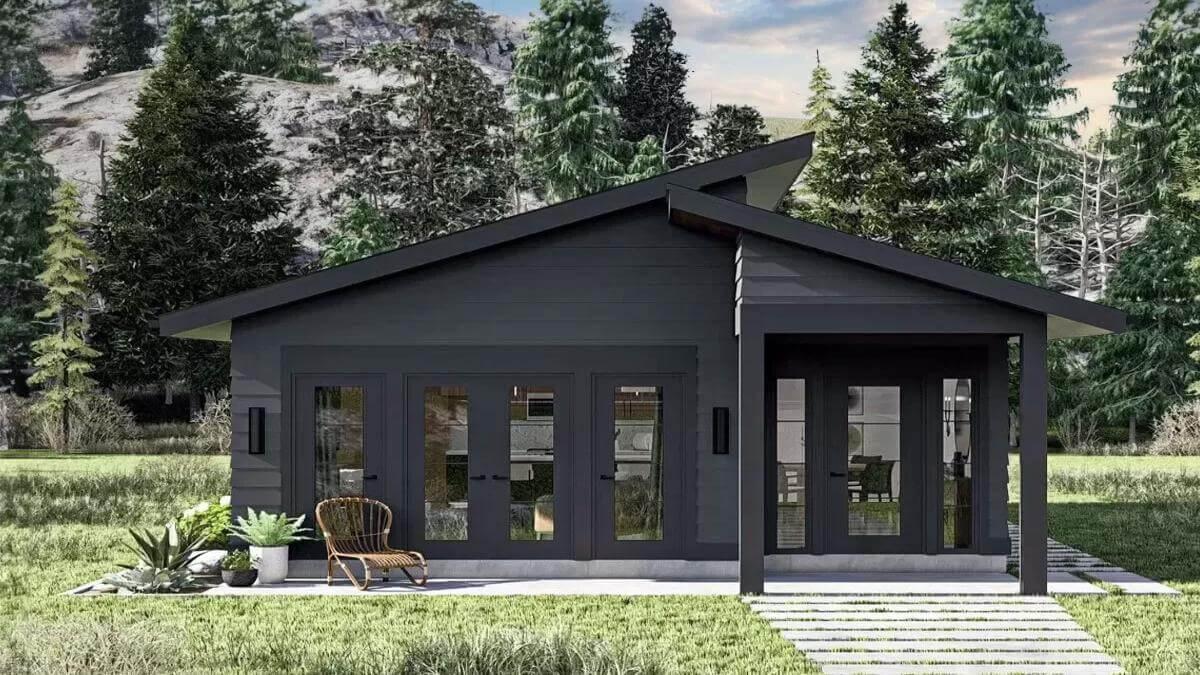
This cabin embodies the Modern Rustic style, which fuses sleek lines with natural materials for a cozy yet sophisticated feel.
As you explore, you’ll notice how large windows invite the outdoors in, providing a seamless transition from the open-concept interior to the surrounding landscape. Let’s dive deeper into the design features that make this home an ideal forest hideaway.
Compact Floor Plan with Seamless Indoor-Outdoor Transition
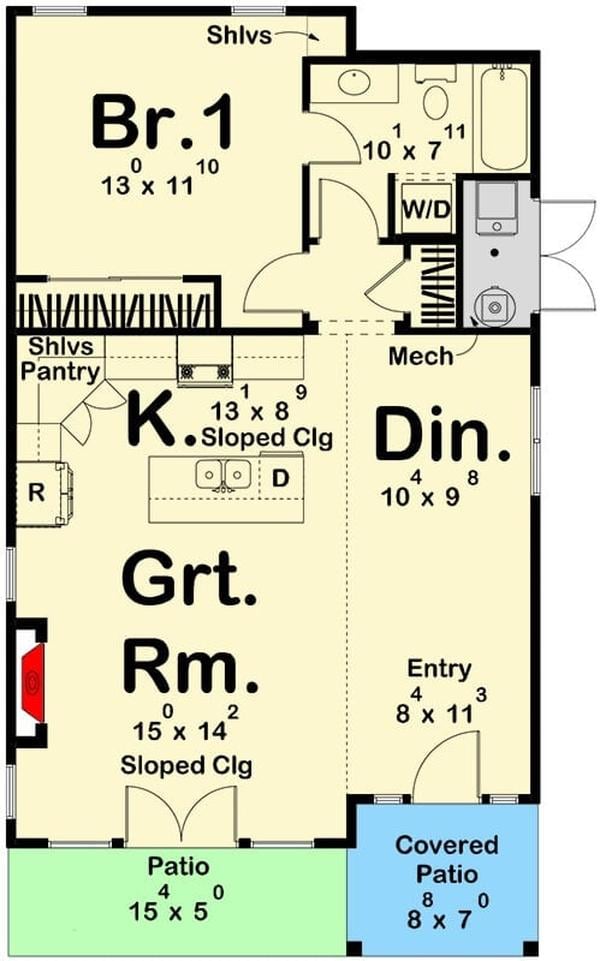
This thoughtful layout combines efficiency with style, where every square foot matters. The open-concept kitchen and great room feature sloped ceilings, creating a sense of space and airiness that blends with the outdoors.
I appreciate the direct access to the patios from the great room and the bedroom, emphasizing easy movement between indoor and outdoor living.
Source: Architectural Designs – Plan 623391DJ
Chic Entryway with a Minimalist Console and Mirror
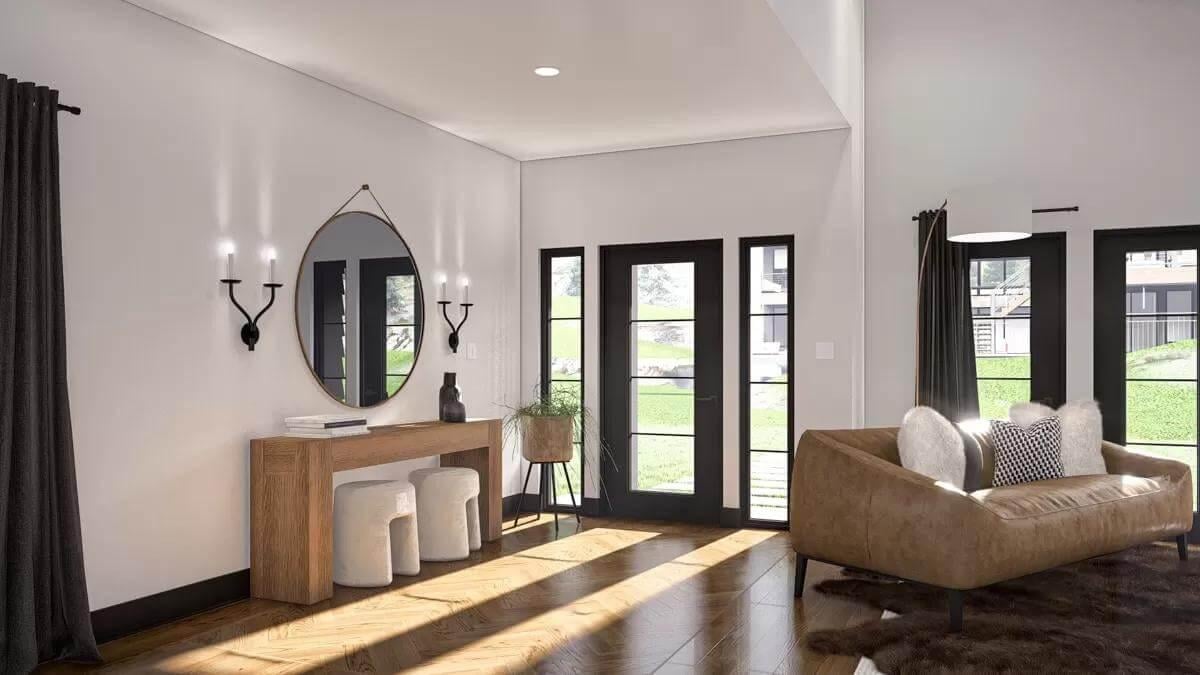
What catches my eye here is the blend of simplicity and elegance. The streamlined console table paired with a round mirror creates a modern focal point against the light walls. Large windows and doors flood the space with natural light, highlighting the subtle textures of the floor and the cozy seating area.
Round Dining Table Anchoring a Streamlined Kitchen
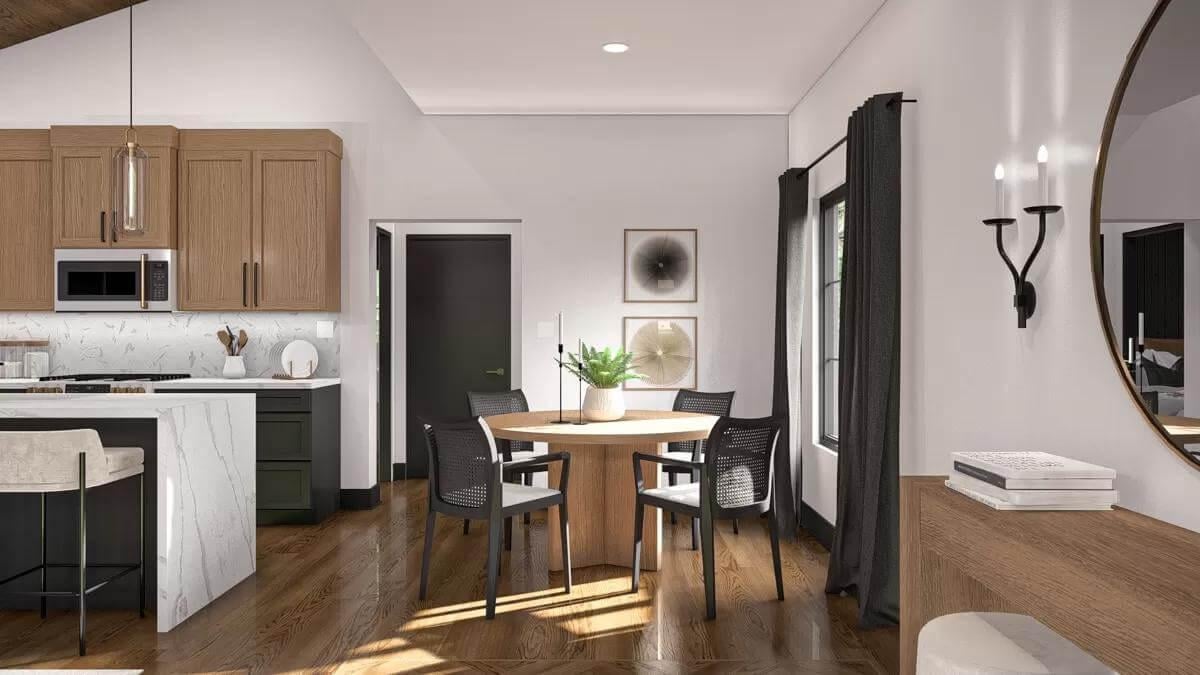
I love how this space harmoniously blends the kitchen and dining area, turning it into the home’s versatile, functional heart. The round table, a natural companion to the wooden cabinets, adds warmth and invites conversation.
Pendant lighting gently highlights the marbled countertop and sleek appliances, creating a modern, cohesive look.
Check Out the Stacked Stone Fireplace That Adds So Much Character
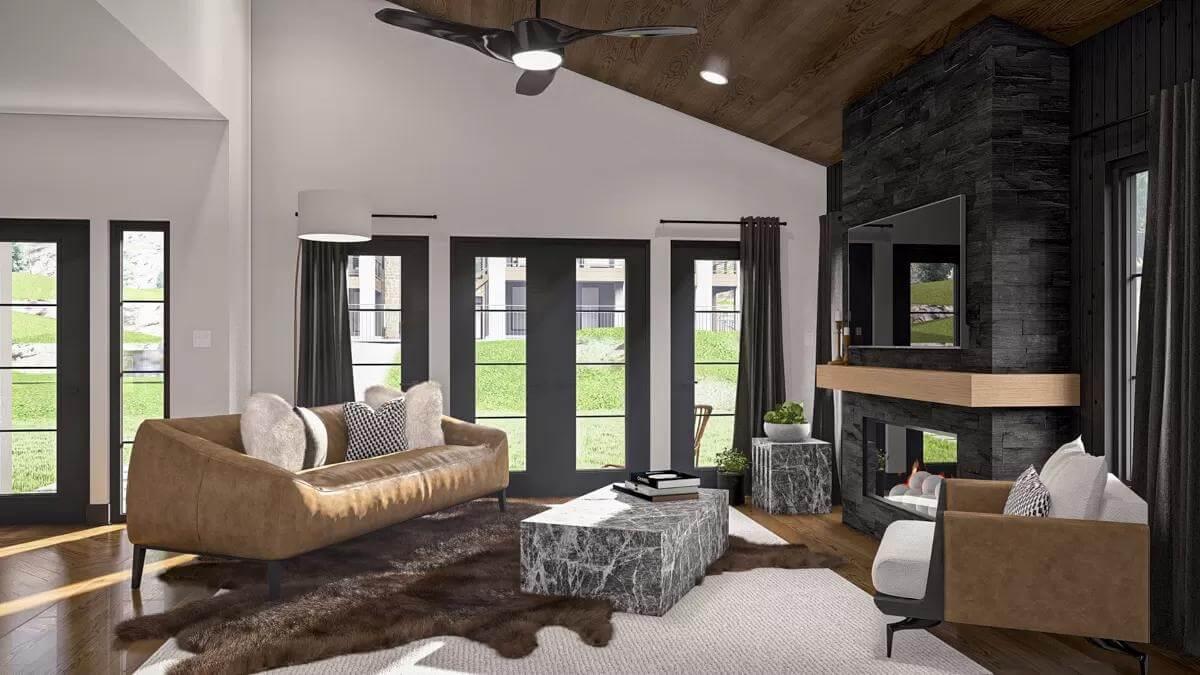
This living room blends modern comfort with rustic charm, highlighted by the striking dark stone fireplace that anchors the space. I love how the light wood mantle offers a warm contrast, while the ceiling fan adds style and function.
French doors framed with dark drapery provide ample light and a seamless connection to the outdoors, enhancing the room’s inviting, open-concept vibe.
Striking Kitchen Island with Waterfall Countertops
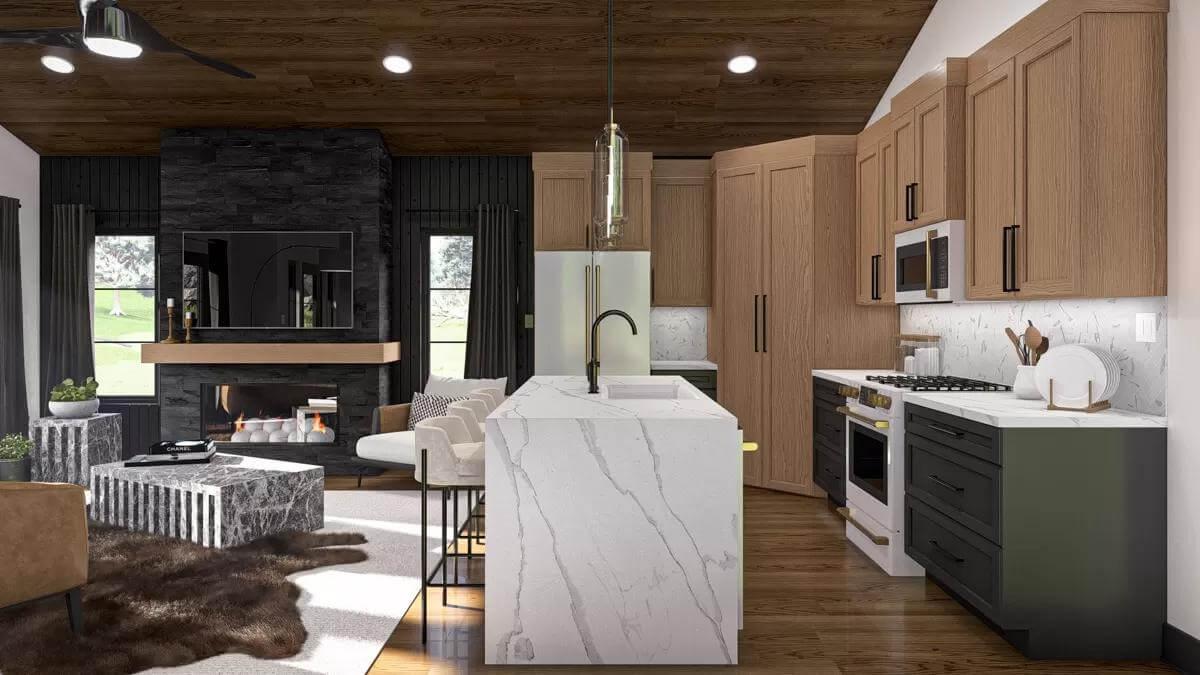
I love how this dynamic space combines sleek modernity with warm textures. The kitchen features a striking waterfall island, its white marble contrasting rich wood cabinetry. Dark accents in the stone fireplace and hardware add a bold touch, while the open layout invites a seamless flow into the living area.
Spacious Kitchen with Wood Accents and Pendant Lighting
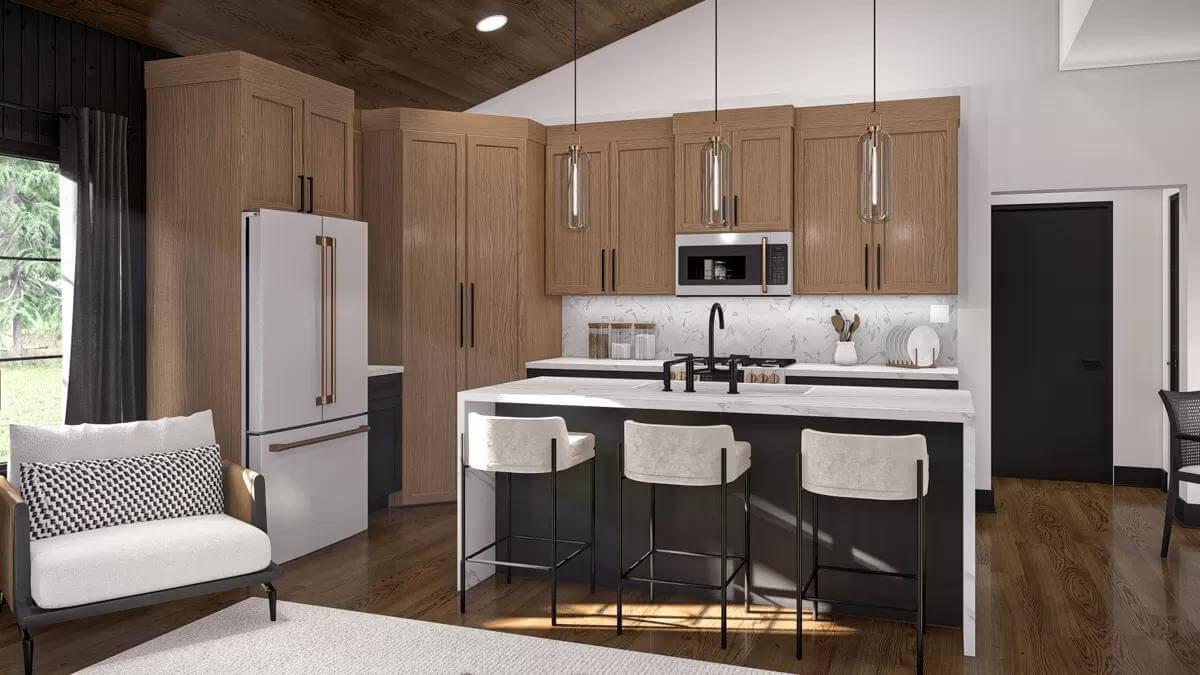
I love how this kitchen combines natural wood textures with sleek modern features. The warm wood cabinets stand against the minimalist white countertops, while the pendant lights offer a chic focal point. The design balances functionality and style, highlighted by the inviting bar seating encouraging casual gatherings.
Moody Bedroom with a Bold Black Accent Wall
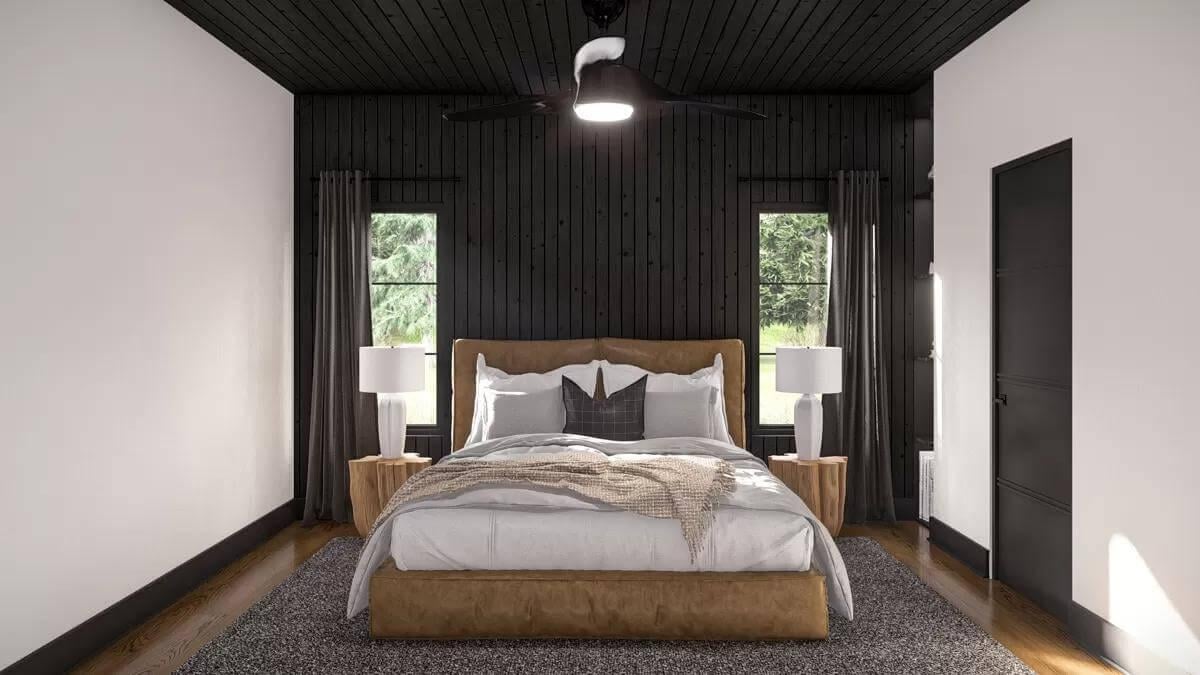
This bedroom captures attention with its striking black wall complemented by the matching ceiling, creating a dramatic backdrop. The warm wood tones of the bedframe and side tables soften the look, adding a touch of rustic charm.
I love how the large windows bring in views of the lush greenery, providing a serene contrast to the room’s bold design.
Efficient Bathroom with Laundry Combo and Marble Accents
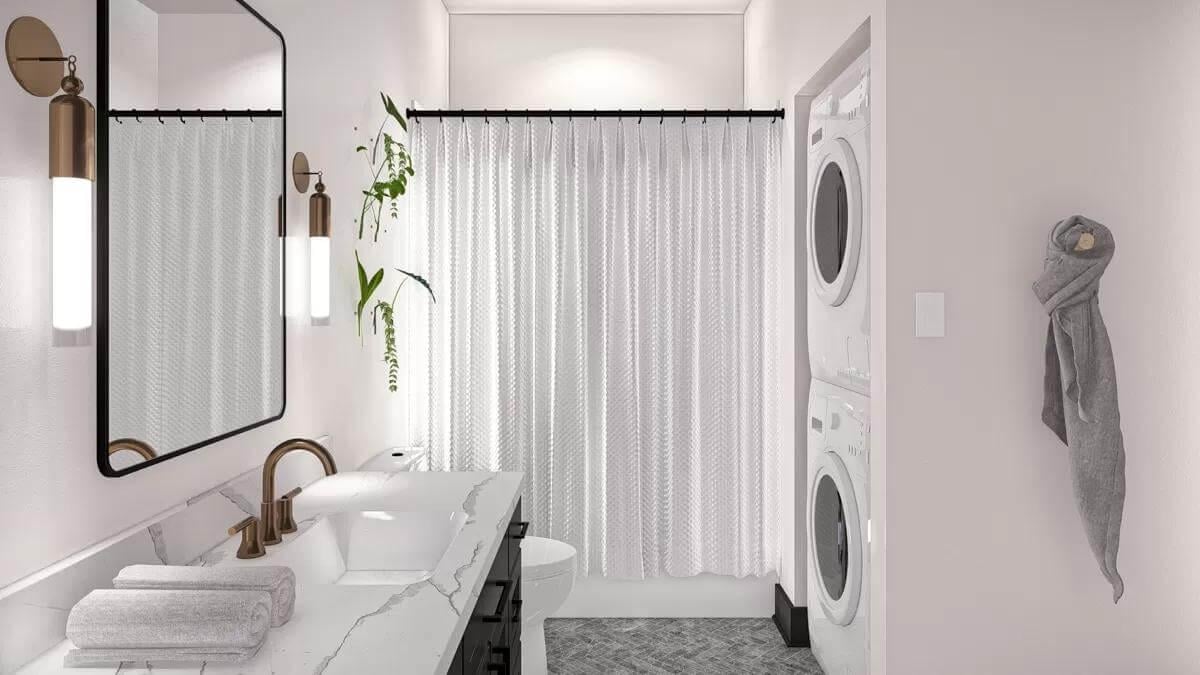
This space cleverly combines a bathroom and laundry area, maximizing functionality without sacrificing style. The sleek marble countertop and modern fixtures add a touch of luxury, while the hanging plant brings a hint of nature inside. I appreciate the stacked washer and dryer, neatly tucked away to optimize space.
Bathroom Vanity with Brass Fixtures and a Touch of Green
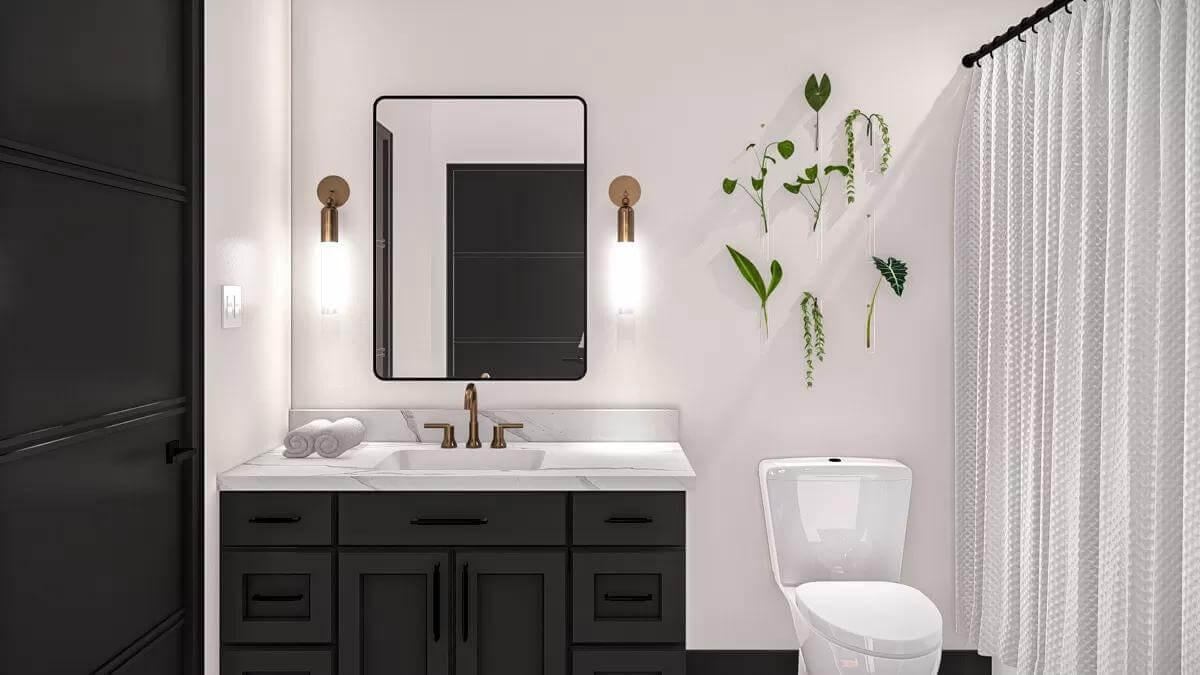
This bathroom strikes a balance between modern design and natural elements. The black vanity is paired with brass fixtures and a crisp, white countertop, adding a touch of elegance. I love how the vertical plant display introduces a refreshing, organic vibe, contrasting with the mirror’s clean lines and sconces.
Dark Facade with Expansive Glass Doors Under a Vibrant Night Sky
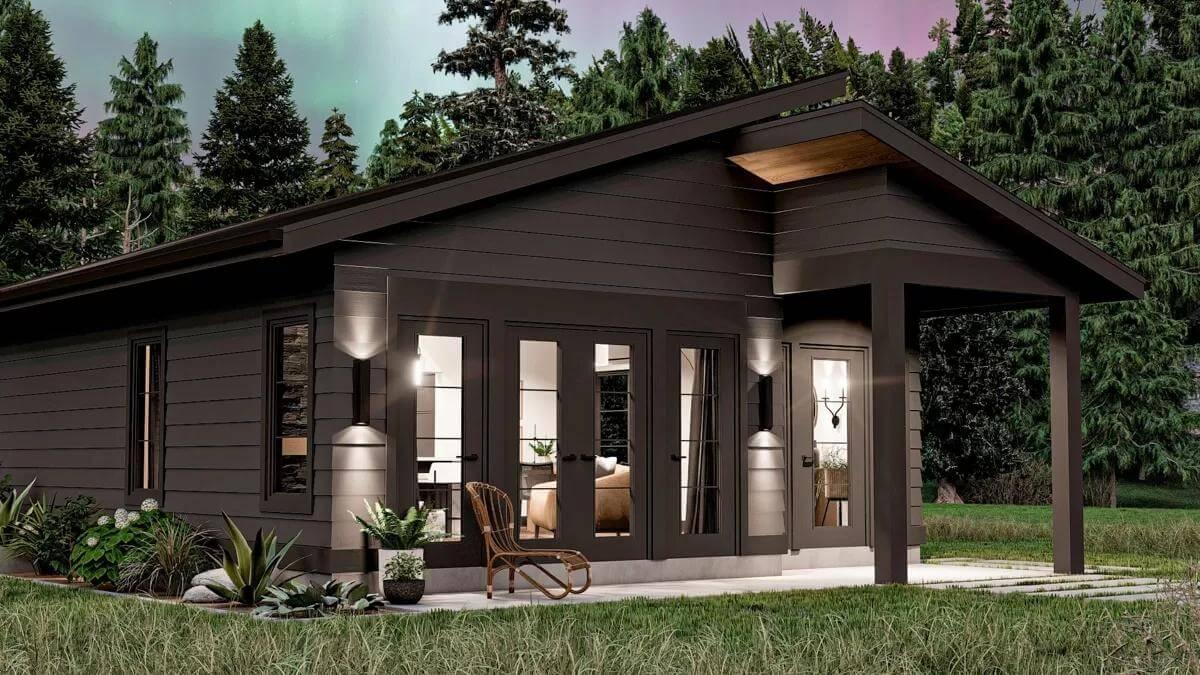
This cabin boasts a sleek, dark exterior that contrasts beautifully with the surrounding forest. The multiple glass doors create a seamless connection to the outdoors, inviting glimpses of the cozy interior while allowing natural light to flood in.
Subtle outdoor lighting enhances the architectural lines, making the structure feel modern and in harmony with nature.
Low-Slung Roofline Complements the Sleek Dark Siding
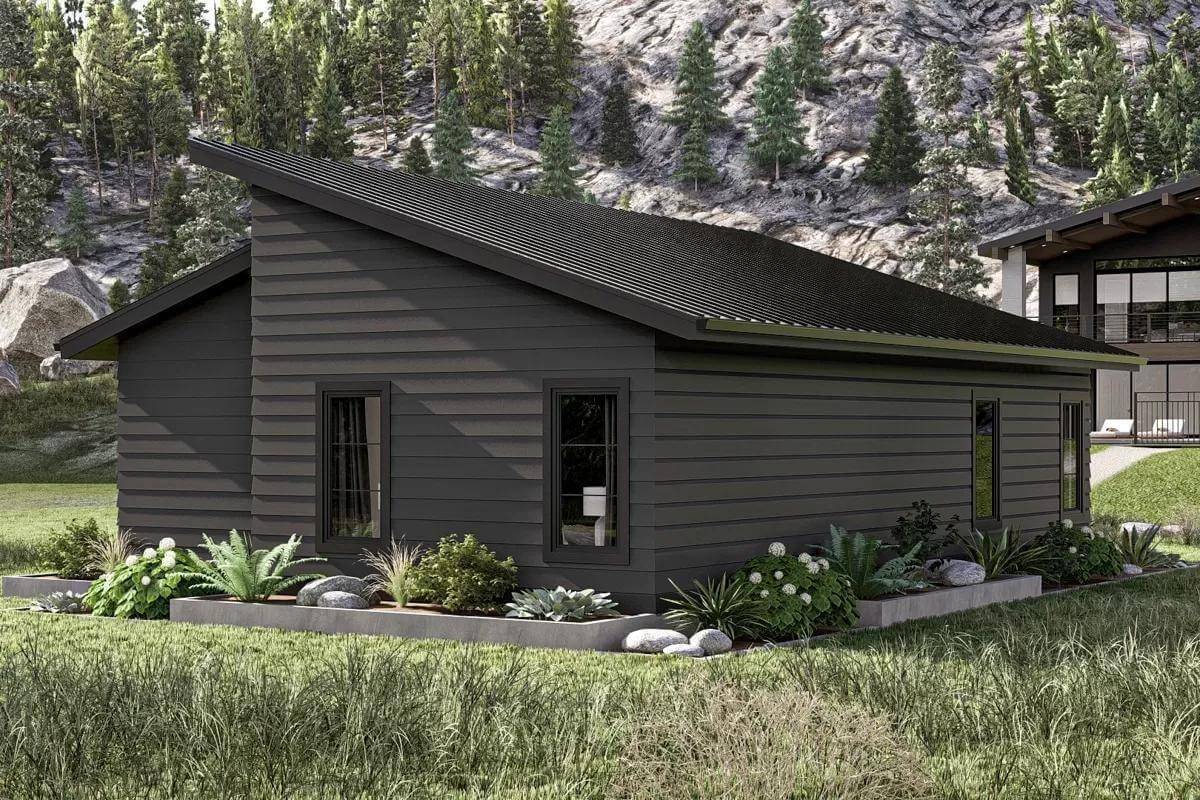
I love how this structure’s low-slung roofline perfectly complements its sleek, dark siding, creating a minimalist facade that blends into the natural setting. The strategic placement of windows allows subtle glimpses of the interior while maintaining privacy.
Thoughtful landscaping with native plants softens the edges, enhancing the organic feel of this modern retreat.
Dark Siding and Overhangs Highlight Neat Cabin Design
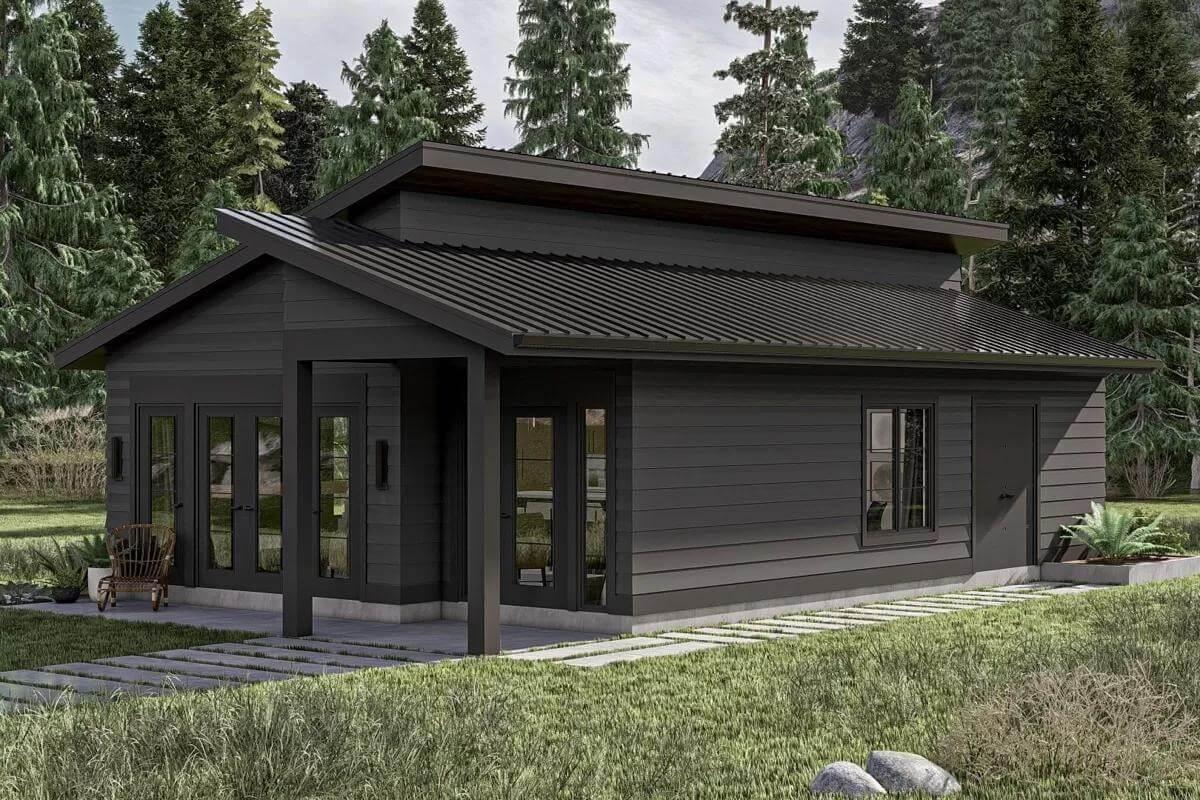
This cabin’s dark siding and sharp overhangs beautifully contrast with the lush greenery surrounding it. I love how the low-profile roofline and multiple glass doors offer a modern touch while inviting sunlight indoors.
The minimalist path to the entrance enhances the clean, contemporary aesthetic, creating a seamless blend with the natural environment.






