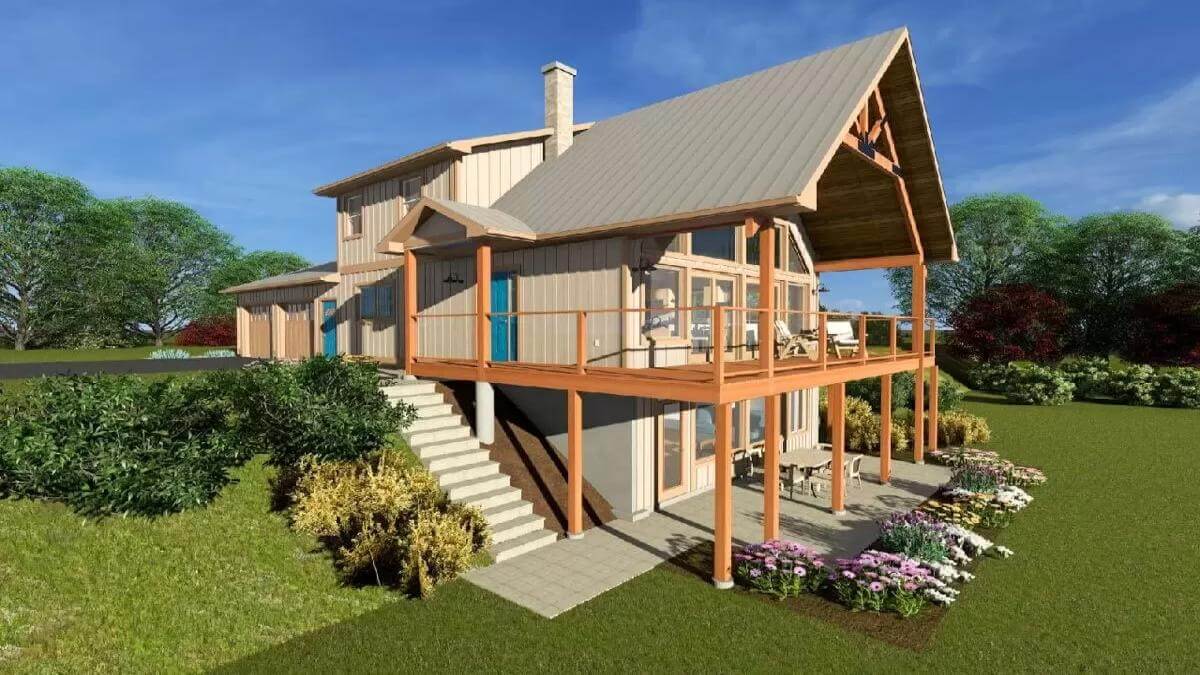
Specifications
- Sq. Ft.: 1,152
- Bedrooms: 2-3
- Bathrooms: 2.5+-3.5+
- Stories: 2
- Garage: 2
The Floor Plan
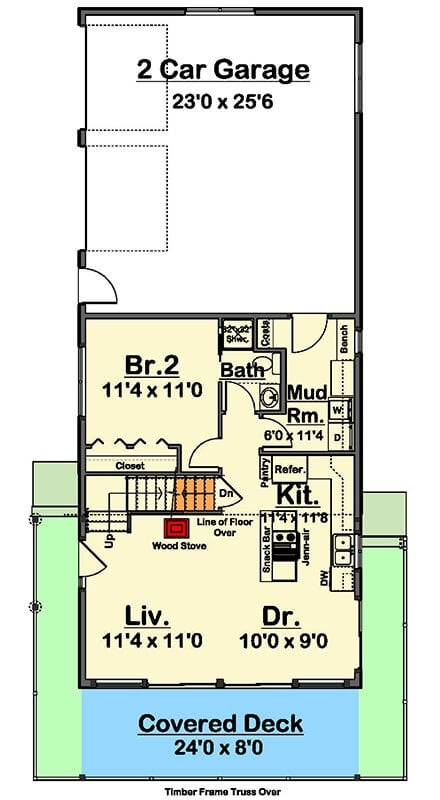

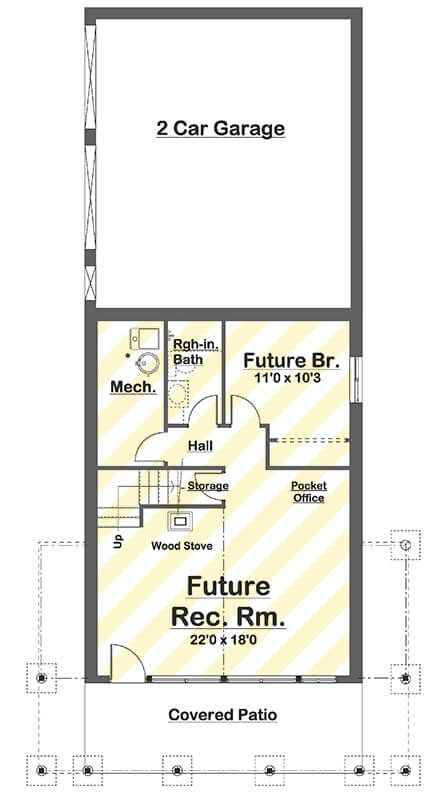
Photos
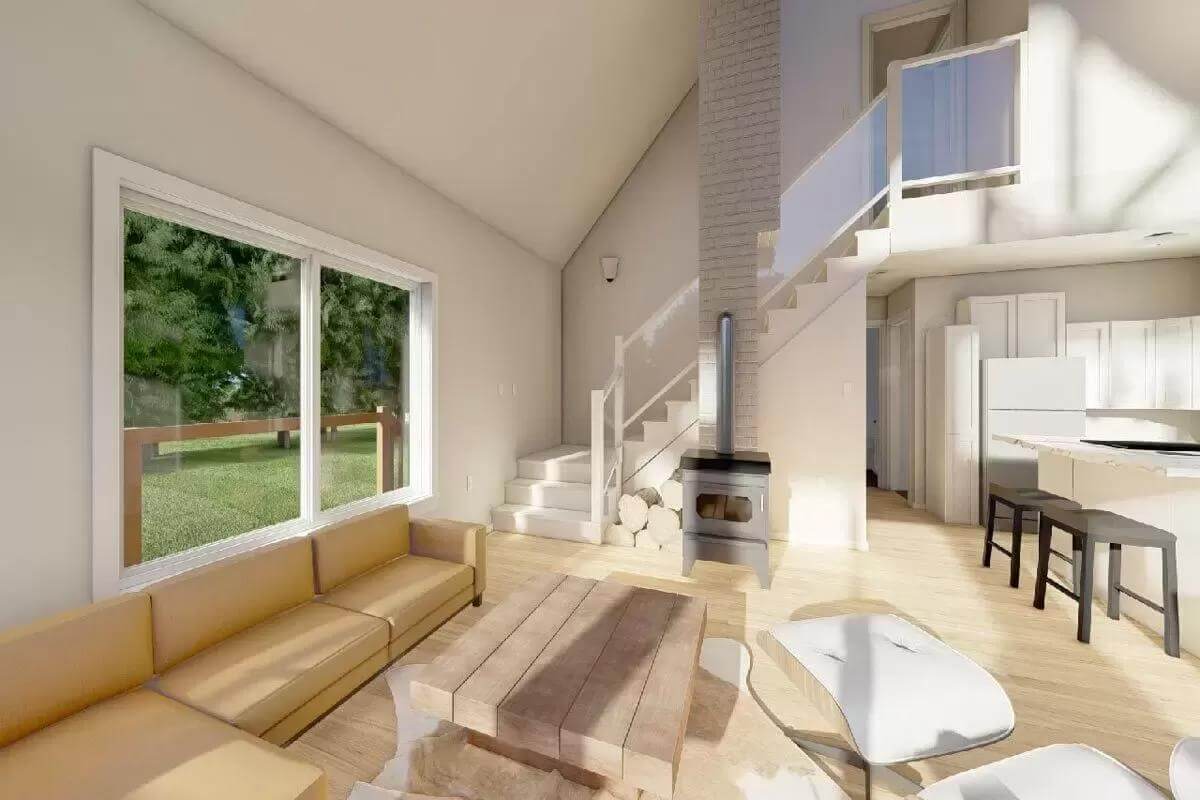

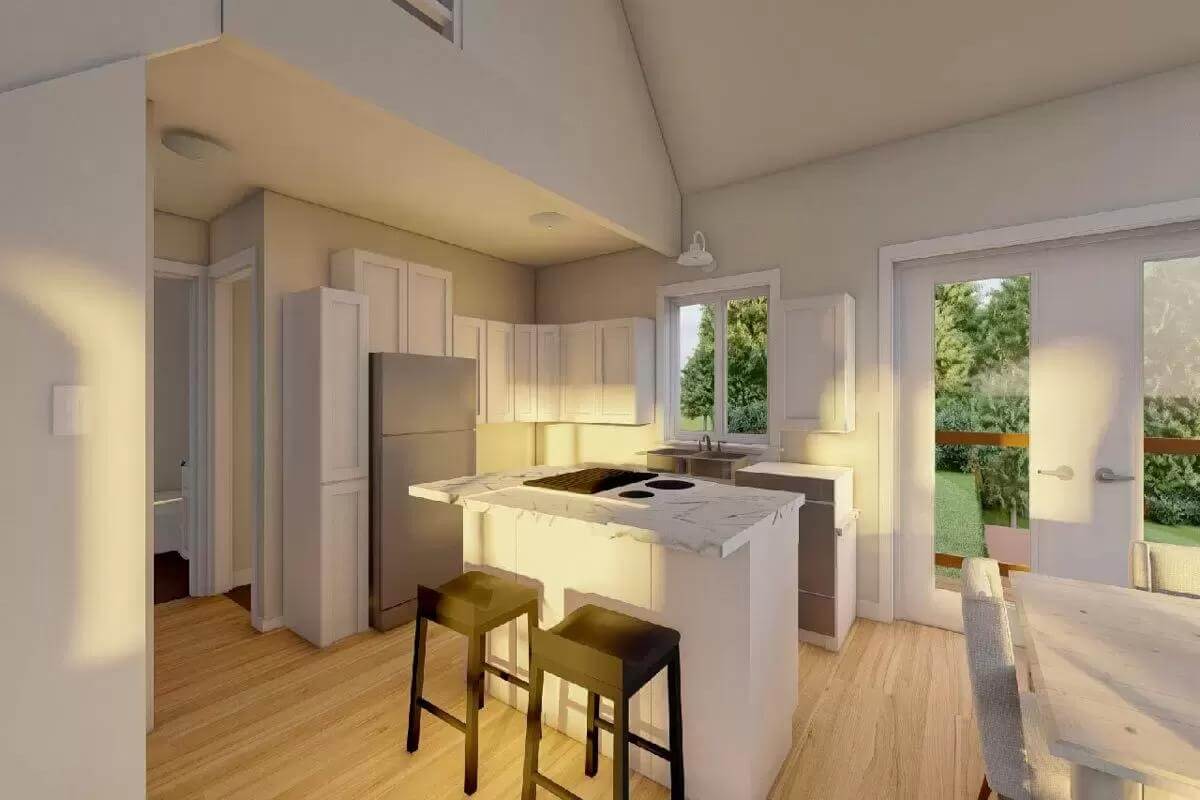
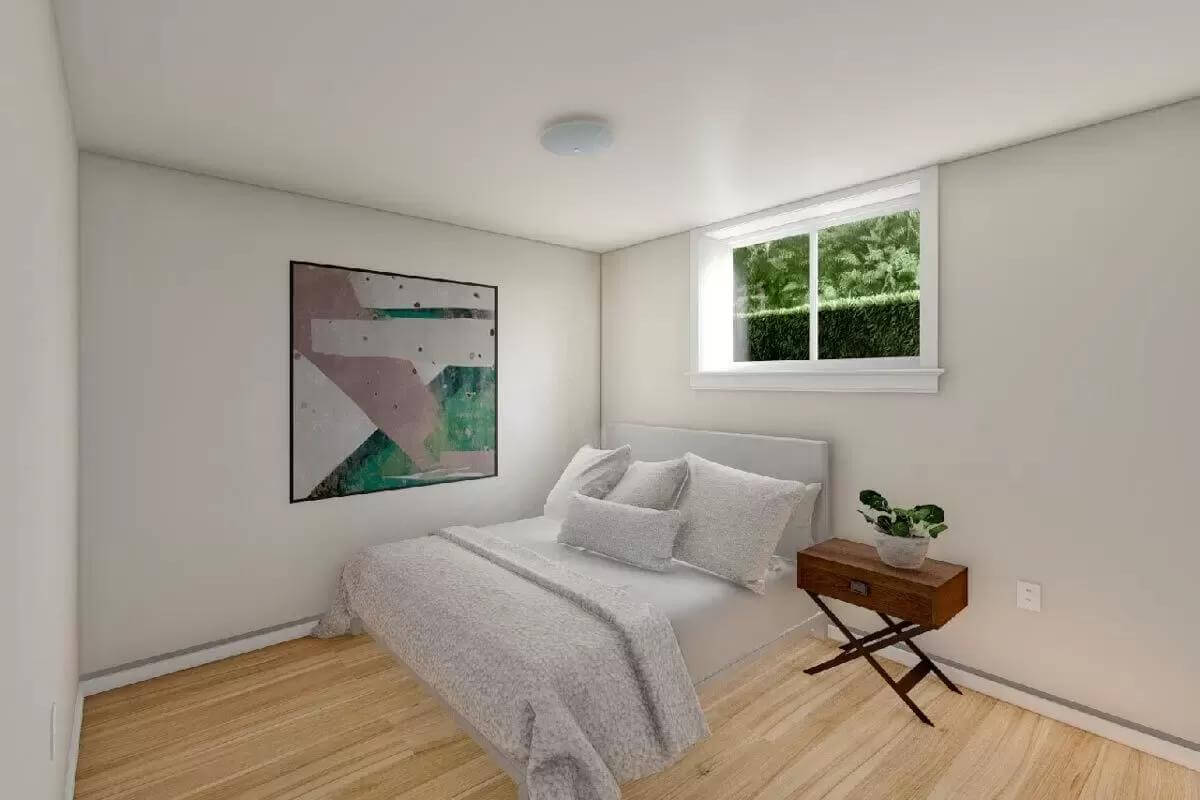
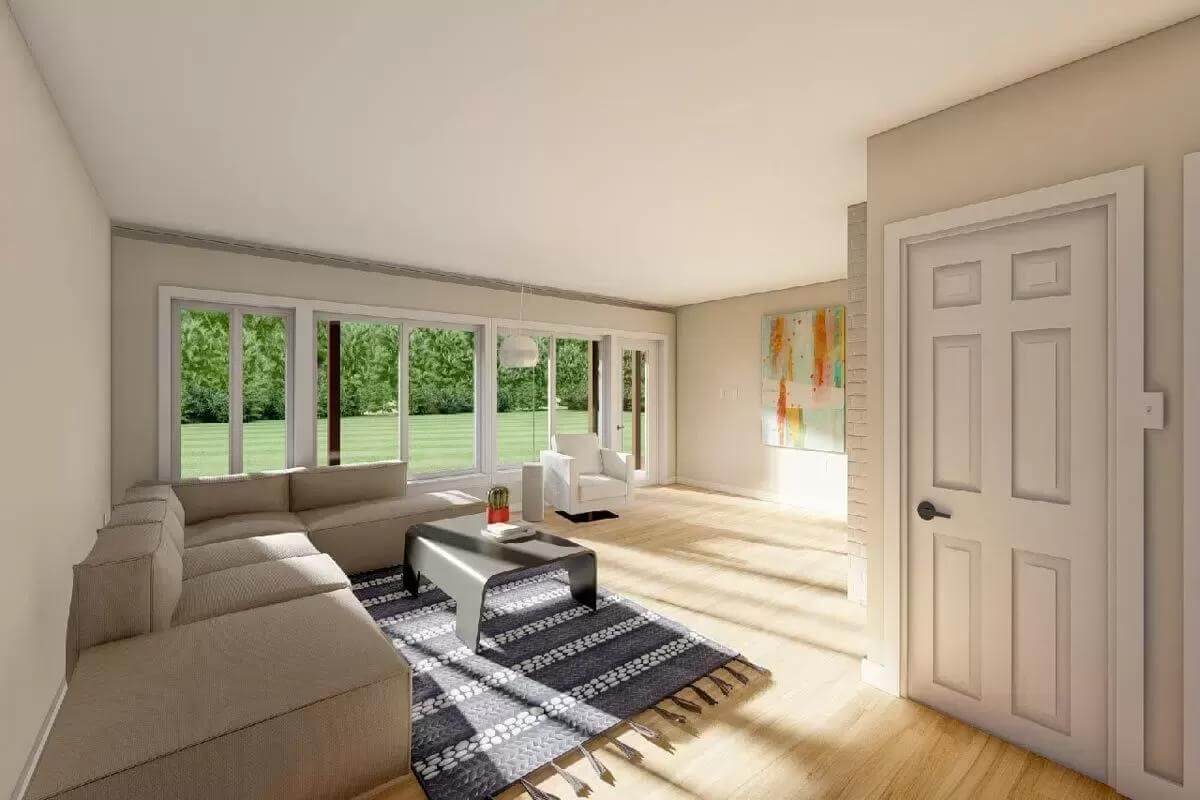
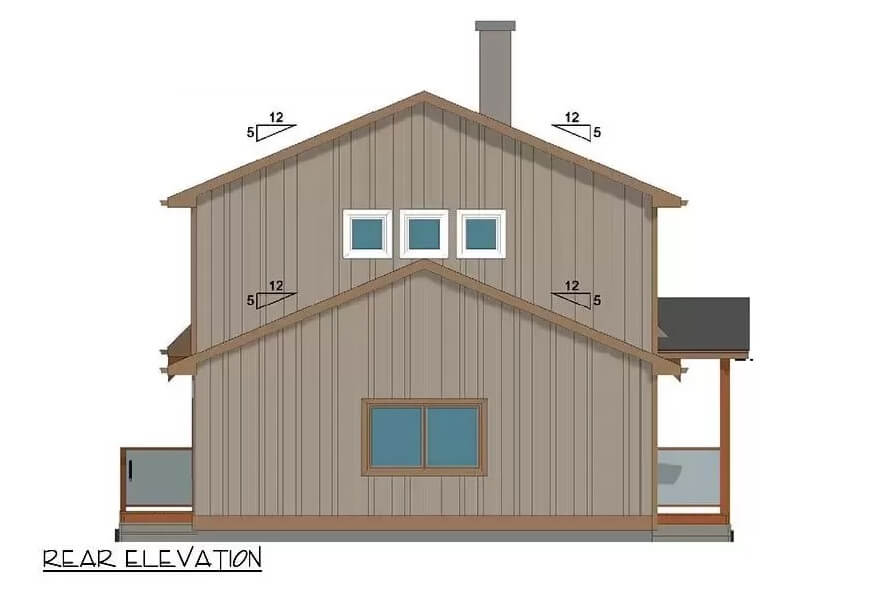
Details
This 3-bedroom mountain home exudes a rustic charm with board and batten siding, a stone chimney, and timber posts framing the covered deck and patio.
As you step inside, you are greeted by a large unified space shared by the living room, dining area, and kitchen. A wood stove emits a warm ambiance while sliding glass doors create seamless indoor-outdoor living. The kitchen offers a built-in pantry and a cooktop island with casual seating.
A bedroom with direct full bath access lies on the home’s rear. It neighbors the mudroom that leads to the double garage.
The upper level is occupied by the primary bedroom. It comes with a walk-in closet and an ensuite full bath with dual vanities and a tub and shower combo.
Finish the lower level and gain an additional bedroom and a spacious rec room with a pocket office, a storage closet, and covered patio access.
Pin It!

Architectural Designs Plan 67831MG






