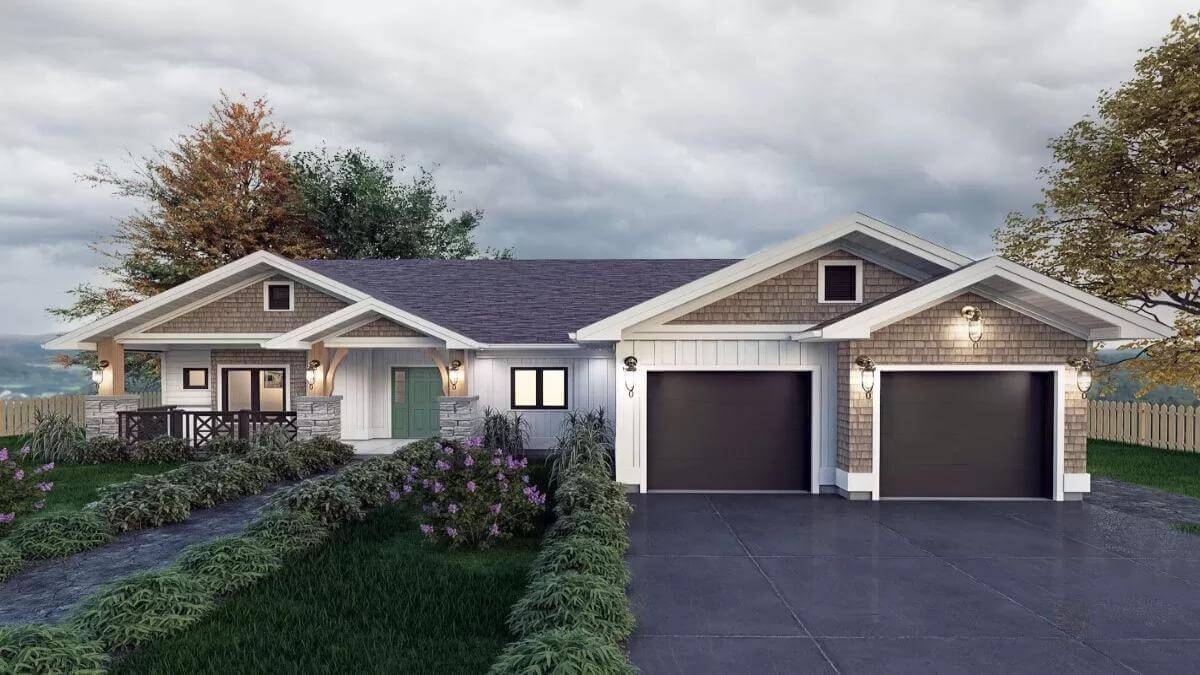
Specifications
- Sq. Ft.: 1,977
- Bedrooms: 2-3
- Bathrooms: 3.5
- Stories: 1
- Garage: 2
The Floor Plan
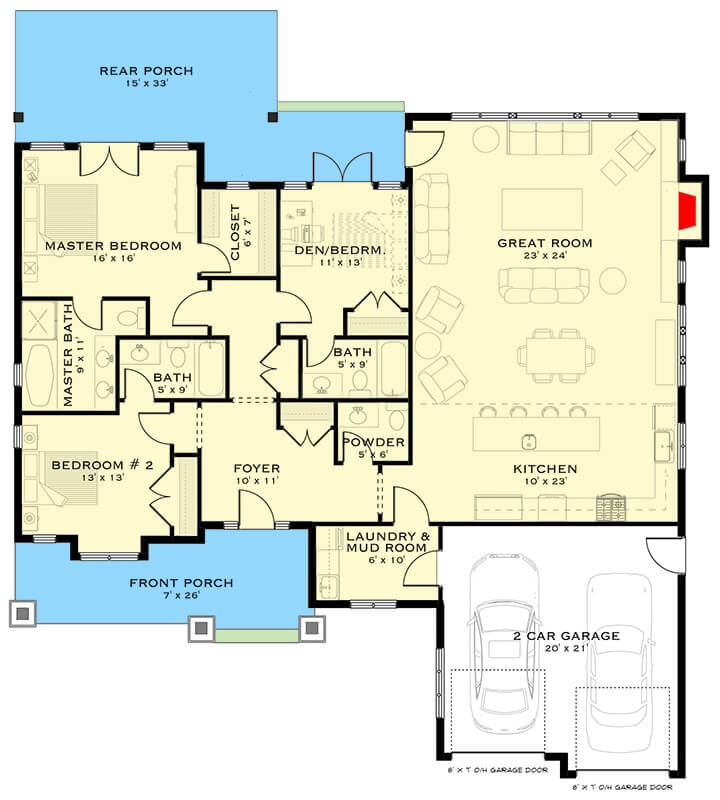
Photos
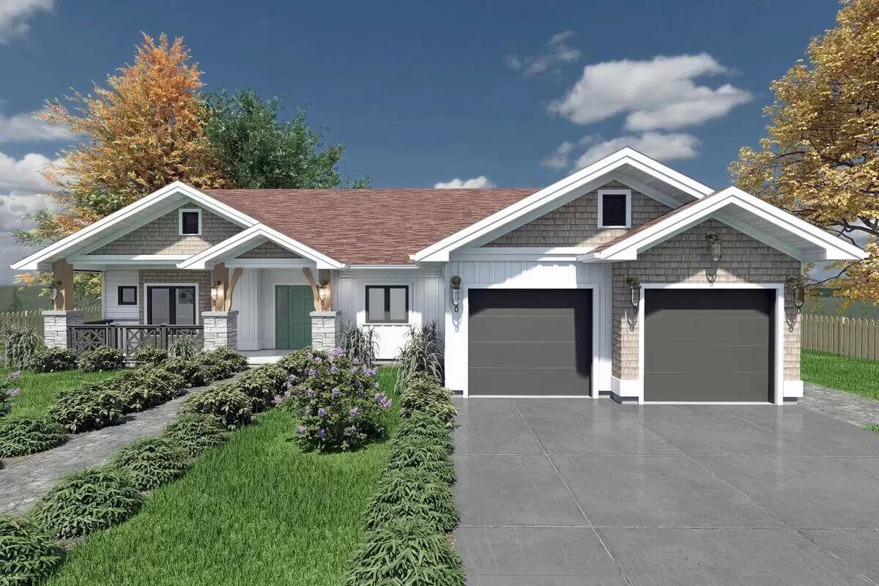
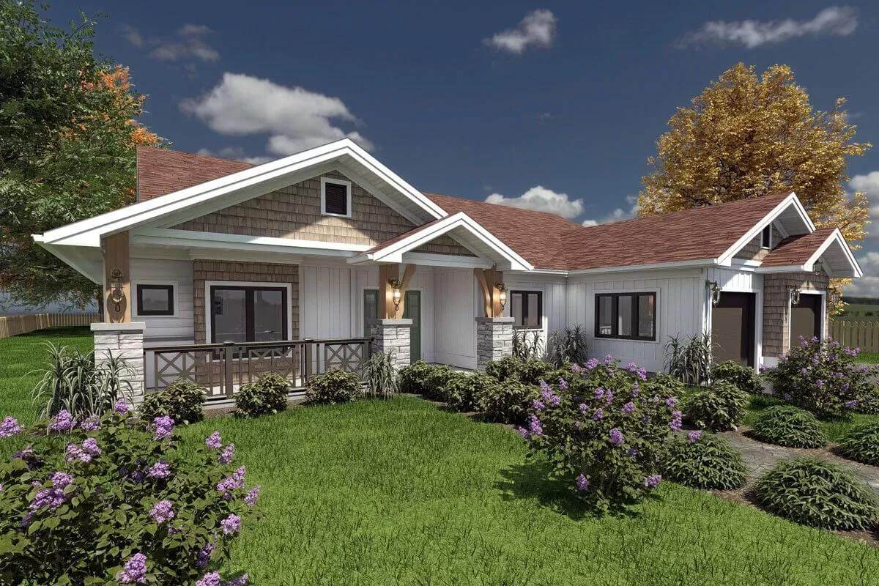
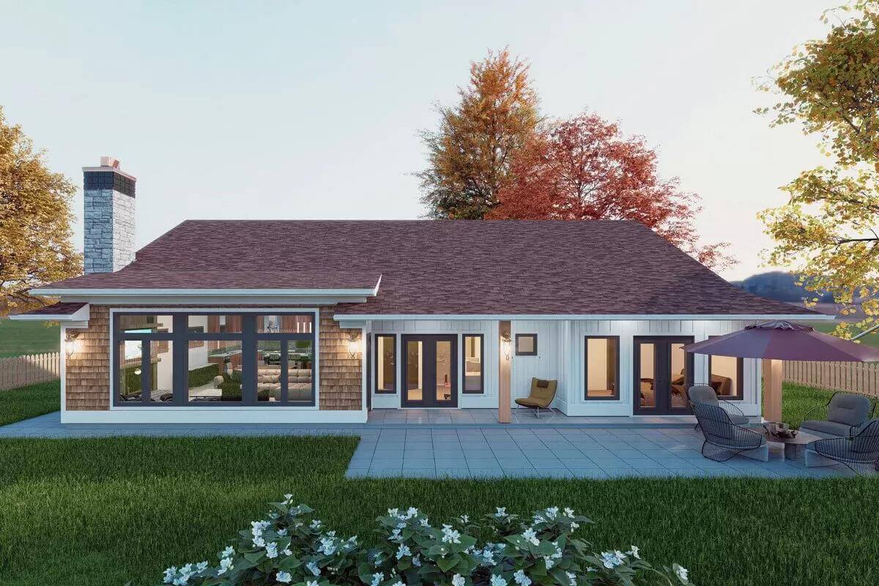
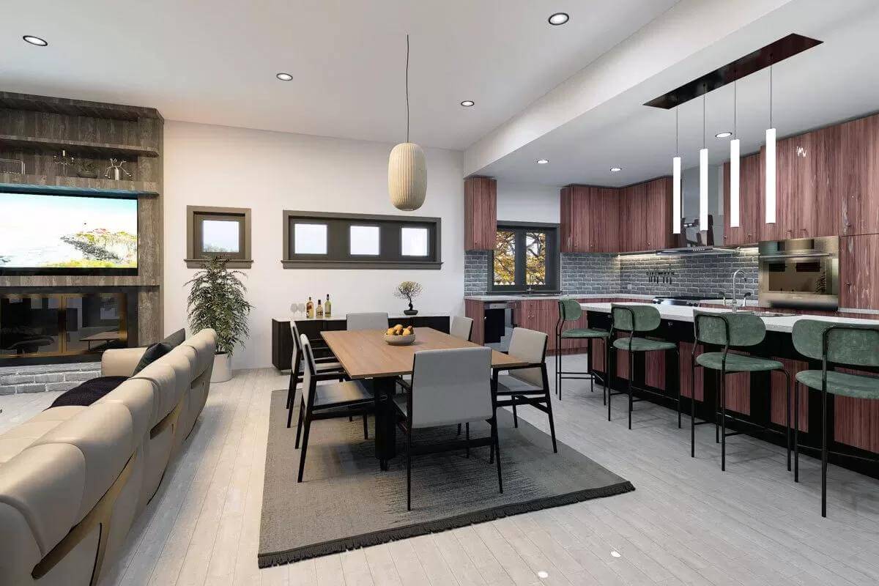
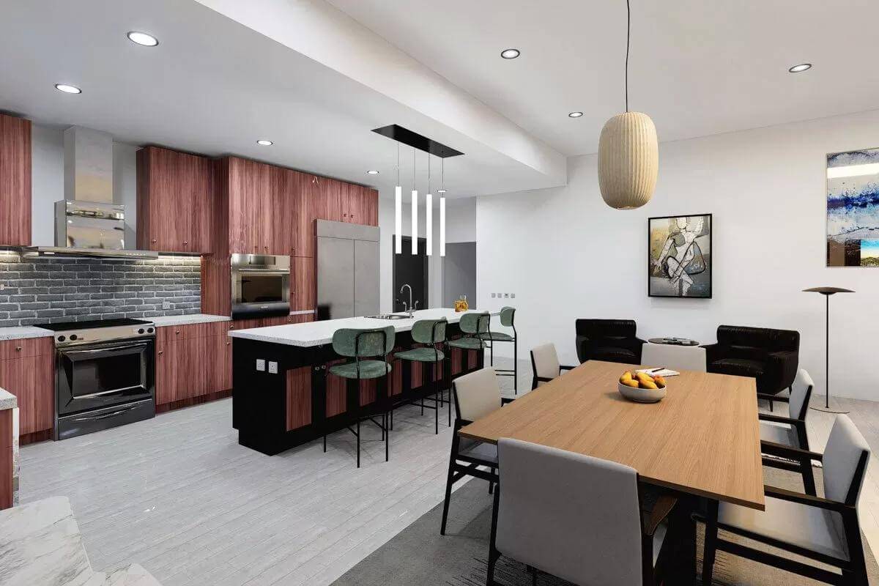
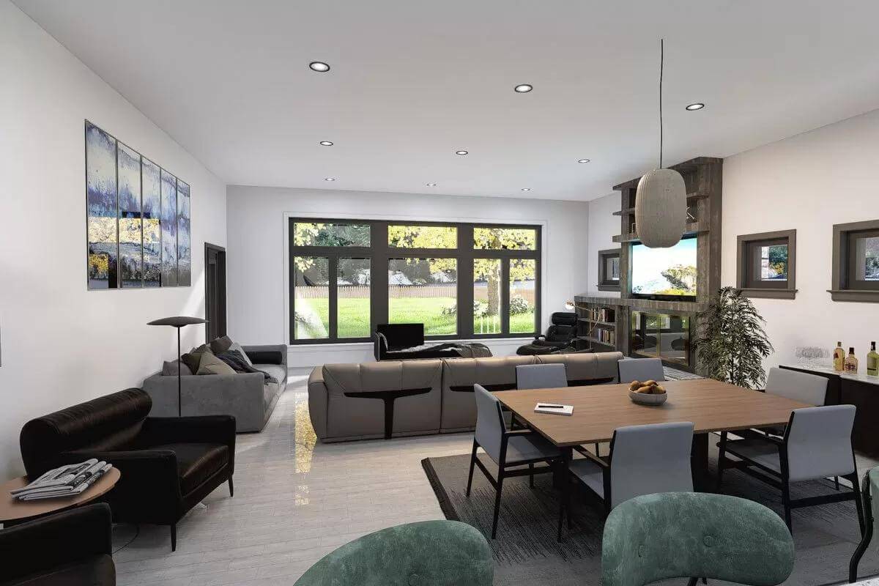
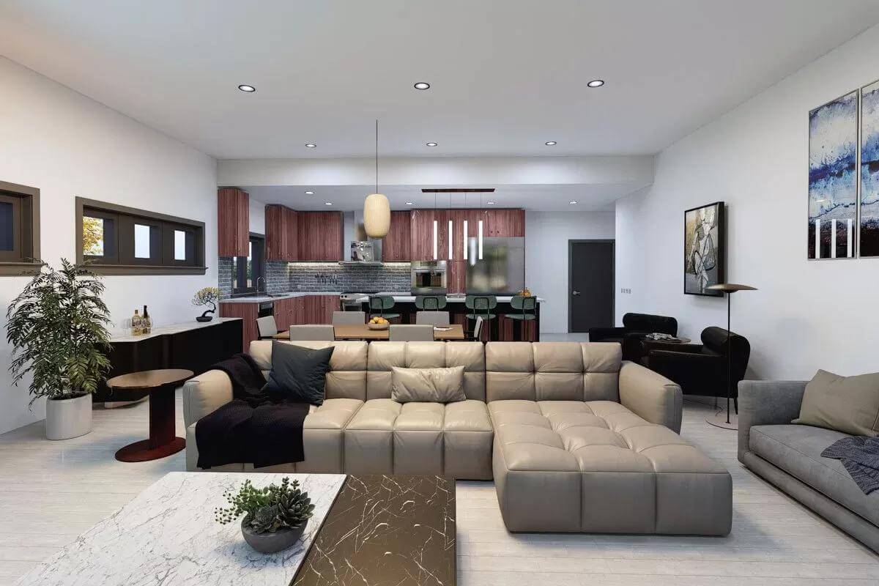
Details
A mixture of board and batten siding, cedar shakes, and stone accents gives this 3-bedroom craftsman home an exquisite curb appeal. It features an inviting front porch and a 2-car garage that enters the home through the combined laundry and mudroom.
As you step inside, a formal foyer with a coat closet and powder bath greets you. It takes you into a large unified space shared by the kitchen, dining area, and great room. There’s a fireplace for a warm ambiance and a door off the great room extends the entertaining onto a spacious porch where you can lounge and enjoy alfresco meals. The kitchen offers L-shaped counters and a large island with casual seating.
The bedrooms are clustered on the left side of the home. One of the secondary bedrooms can be used as a den or home office. The primary suite is a lovely retreat with private porch access, a walk-in closet, and a 5-fixture bath.
Pin It!

Architectural Designs Plan 147018RML






