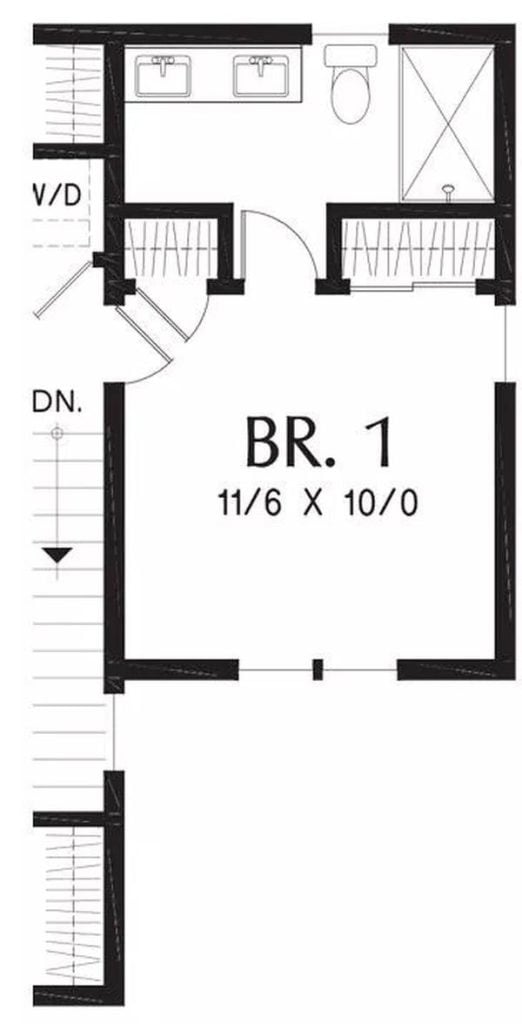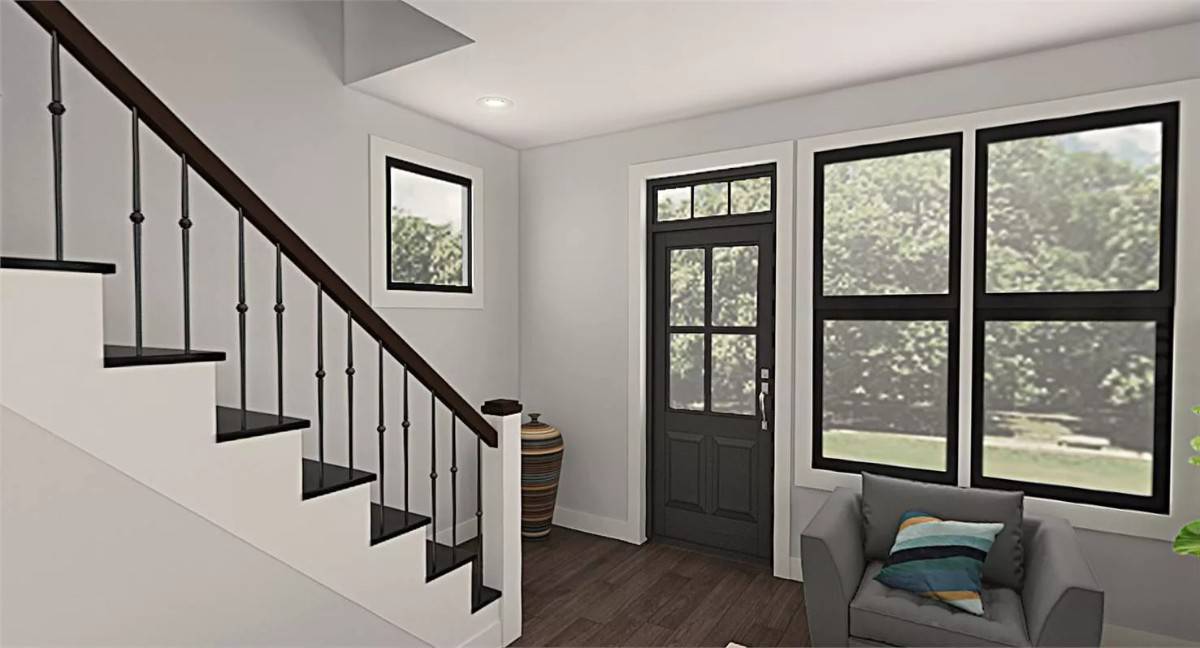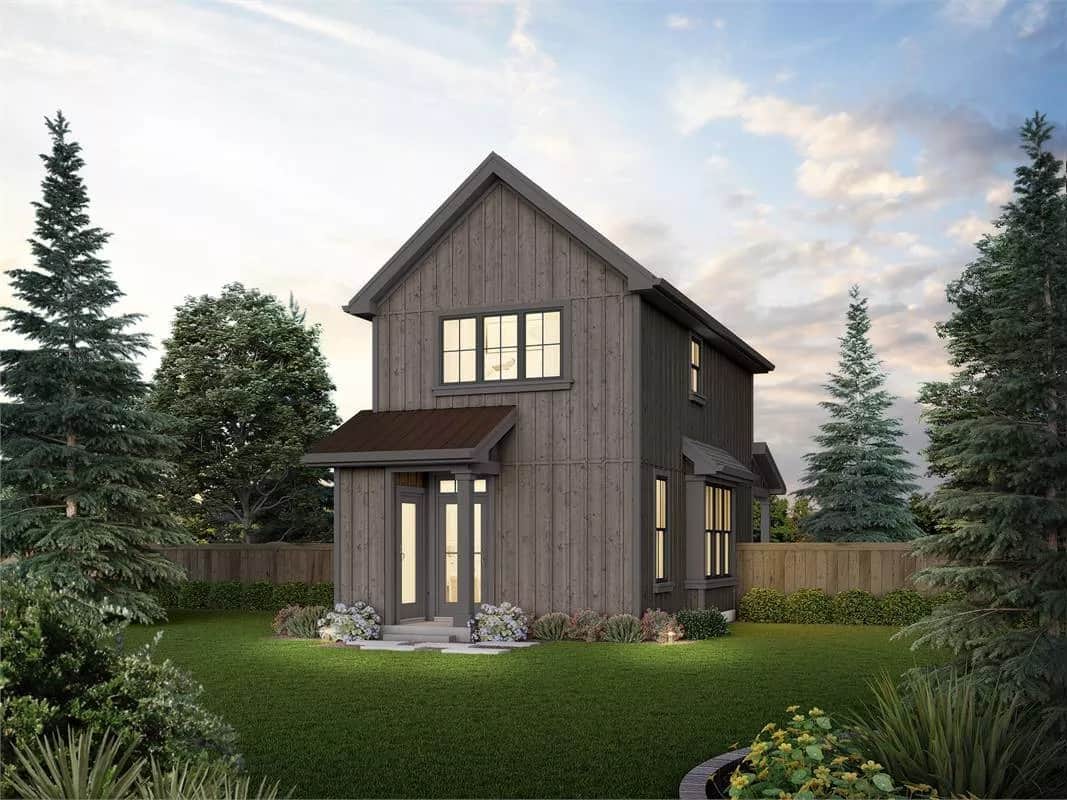Welcome to this modern farmhouse, a delightful abode spanning 944 square feet, featuring two bedrooms and one and a half bathrooms. Its rustic charm is evident in the facade’s warm, neutral palette that seamlessly melds with the natural surroundings, while large windows illuminate the interior with soft, natural light. Complemented by neat landscaping and an inviting front porch, this home exudes a tranquil yet contemporary appeal for a family seeking comfort and style.
Farmhouse Facade with Rustic Charm and Neat Landscaping

This residence embraces the modern farmhouse aesthetic, blending sleek lines with rustic accents that evoke traditional rural properties. As you explore its interiors, note how contemporary features like an open-plan layout and clever storage solutions marry practicality with elegance, creating a space where livability meets timeless design.
Intimate Living-Dining Flow with a Seamless Porch Connection

This floor plan reveals a compact yet efficient layout, where the living and dining areas blend into one open space, emphasizing versatility. The strategic placement of the kitchen alongside a cozy pantry and storage adds functionality without crowding. The inviting porch entryway hints at a seamless indoor-outdoor experience, perfect for relaxed gatherings or quiet moments.
Source: The House Designers – Plan 1239
Compact Bedroom Layout with Practical Storage Solutions

This floor plan features two neatly arranged bedrooms with identical dimensions, offering a cohesive and balanced design. A shared bathroom with a double vanity maximizes functionality, efficiently serving both rooms. A linen closet and a convenient laundry nook ensure that all essentials are within easy reach, enhancing overall practicality.
Peaceful Layout with a Cleverly Tucked-Away Kitchen Lets You Hide the Cooking Chaos

This floor plan features an efficient layout with a spacious garage next to the living area. The compact kitchen feels hidden and open, perfectly tucked away for functionality while retaining accessibility. The flow from the entry porch through the open living and dining areas to the garage exemplifies seamless design for everyday convenience.
Main Bedroom with Ensuite for Practical Living

This floor plan highlights a main bedroom featuring an ensuite, complete with a shower and double vanity for efficient use of space. The walk-in closet offers ample storage, neatly tucked away to maintain the room’s spacious feel. Adjacent to the stairway, this layout ensures privacy and functionality, enhancing the home’s overall design.
Dream of Possibilities in This Unfinished Attic Space

This floor plan reveals an unfinished attic measuring 11 feet 6 inches by 10 feet, perfect for future customization. The space includes an accessible W/D hookup, offering the potential for a cozy laundry nook or extra storage. With an 8-foot ceiling, this attic provides ample headroom, inviting creative conversion ideas to transform it into a functional part of the home.
Source: The House Designers – Plan 1239
Check Out the Light-Filled Entryway With Crisp Stylish Details

The welcoming entryway features a sleek black front door that beautifully contrasts with the light walls, inviting abundant natural light into the space. The dark, polished wood flooring complements the staircase, which has minimalist black balusters, adding elegance and structure. A compact seating area tucked to the side indicates thoughtful use of space, providing both functionality and comfort.
Notice the Twist in This Sunlit Living Room

This living room harmoniously combines modern design with a comforting palette. The large black-framed windows flood the space with natural light, highlighting the sleek gray furniture and geometric-patterned cushions. A touch of greenery and abstract wall art adds vibrancy and personality, creating a sophisticated yet relaxed atmosphere.
Check Out the Unique Light Fixtures in This Kitchen

This kitchen blends contemporary styles with a marble countertop and rustic wood base. The island steals the spotlight, and striking geometric pendant lights add character, perfectly complementing the sleek black-framed glass door and window. Open shelves and white cabinetry maintain a clean aesthetic, while the pantry’s thoughtful storage solutions keep everything organized and accessible.
Spot the Geometric Pendants in This Chic Kitchen

This kitchen combines modern aesthetics with rustic elements. It features a marble-topped island paired with distressed wood paneling. The eye-catching geometric pendant lights add a striking focal point, enhancing the room’s contemporary vibe. Open shelving next to the pantry keeps essentials neatly organized while maintaining a clean, streamlined look.
Charming Cottage Vibes with a StylishTwist

This home combines traditional charm with modern design through its vertical wood siding and clean lines. The steep-pitched roof and modest porch welcome you into an inviting space, enhanced by large windows that promise ample daylight. Surrounded by lush greenery and framed by tall trees, this dwelling offers a serene retreat with a contemporary edge.
Source: The House Designers – Plan 1239






