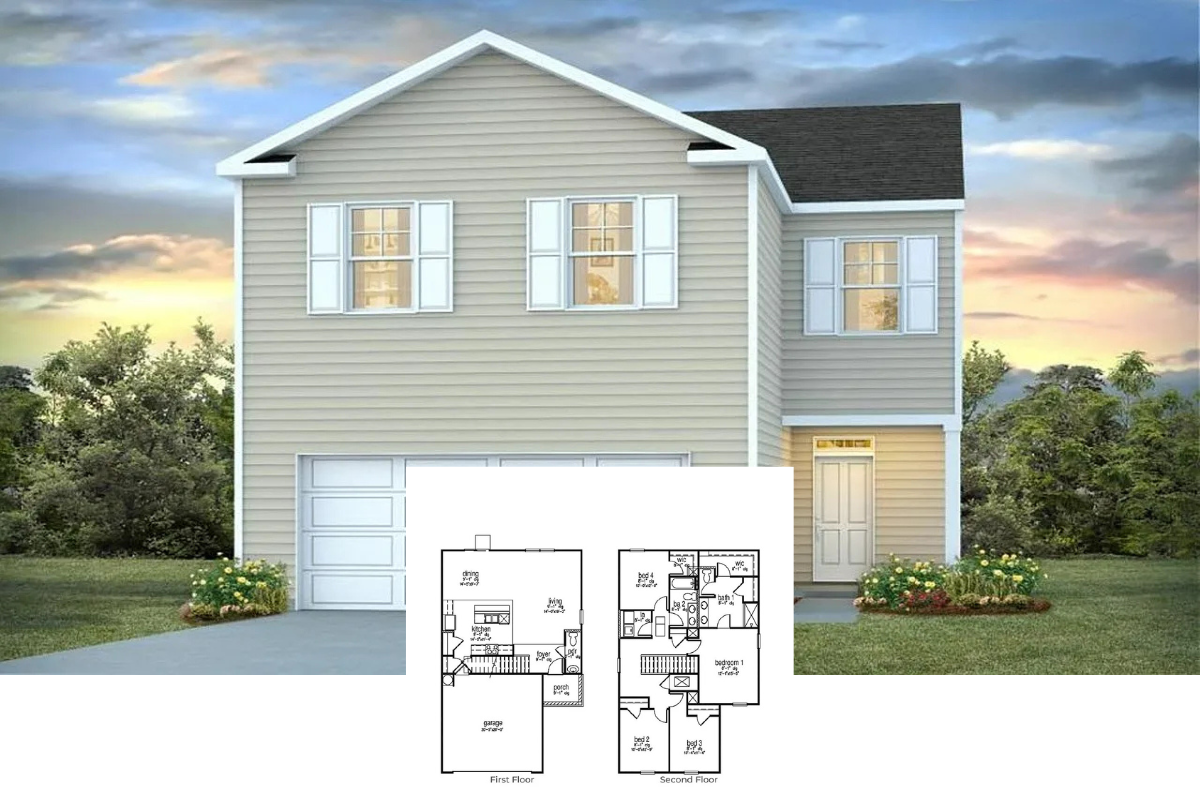Tucked away in serene surroundings, this contemporary bungalow spans 1,792 square feet and features three spacious bedrooms and two beautifully appointed bathrooms. Designed on a single level, this home offers an effortless blend of modern aesthetics and traditional charm, highlighted by sleek lines and tasteful brick accents. With an attached two-car garage and meticulously landscaped grounds, this bungalow is a picture-perfect haven for those seeking both style and functionality.
Check Out the Lines and Brick Accent of This Bungalow

A contemporary bungalow, this home flawlessly integrates modern design elements with classic brickwork for a look that’s both current and timeless. As you explore the airy open floor plan and thoughtful design, you’ll notice the emphasis on both practicality and style, creating seamless transitions between living spaces. Prepare to be captivated by features such as the sleek built-in fireplace and the beautifully equipped kitchen, making this home a true standout.
Explore the Efficient Layout of This Functional Floor Plan

This image details a well-organized floor plan, emphasizing practicality and comfort in a single-level layout. The open-concept living and dining area flows seamlessly into the kitchen, creating an inviting space for gatherings. Three bedrooms, including a spacious master with a walk-in closet, and ample storage options ensure both convenience and style.
Source: Architectural Designs – Plan 420061WNT
Take a Look at the Step-up Deck Entry of This Home

This image highlights a stunning exterior featuring a contemporary design with clean lines and brick accents. The step-up deck entry and strategically placed lighting create a welcoming and elegant ambiance. Neat landscaping frames the house, integrating it seamlessly with its natural surroundings.
Warm Up by the Fireplace in This Stylish Living Room

This living room features a contemporary aesthetic with a sleek built-in fireplace as the focal point, adding warmth and character. The large glass doors invite natural light, seamlessly connecting the interior with an outdoor patio. A muted color palette, complemented by minimalist furniture and decor, creates a refined and comfortable space for relaxation.
Glass Fireplace Creates a Seamless Connection Between Spaces

This open-plan living area features a striking glass fireplace, offering a seamless flow between the living room and dining area. Natural light floods the space through large windows, highlighting the warmth of the wooden flooring. The eclectic gallery wall adds a personal touch, creating a lively and inviting atmosphere.
Take a Seat on This Spacious Sectional in a Relaxed Living Room

This living room highlights a large, comfortable sectional positioned perfectly for both conversation and relaxation. The neutral tones of the furniture are complemented by a striking modern pendant light and a sleek floor lamp, adding character to the space. Large windows with flowing curtains offer a view of the outdoors, enhancing the room’s open and airy feel.
Discover the Geometric Pendant Lighting in This Dining Room

This modern dining room features striking geometric pendant lights that add a touch of industrial elegance. The table is set with patterned dinnerware, contrasting beautifully with the sleek black chairs. Large windows allow natural light to flood the space, creating a seamless transition to the adjacent living area, complete with a contemporary fireplace.
Built-In Wine Rack Adds Functionality to This Kitchen

This kitchen highlights its glossy black cabinetry and warm wooden countertops, creating a sophisticated contrast. The built-in wine rack adds a touch of functionality and elegance to the design. Large windows with wooden blinds let in plenty of natural light, enhancing the cozy and inviting atmosphere.
Notice the Pendant Light in This Crisp Bedroom Retreat

This bedroom showcases a silken, contemporary design with a neutral palette accentuated by bold black frames on the windows and art. The standout feature is the striking modern pendant light that adds a touch of sophistication. Sliding glass doors invite abundant natural light and offer a seamless view of the lush outdoor space.
Source: Architectural Designs – Plan 420061WNT






