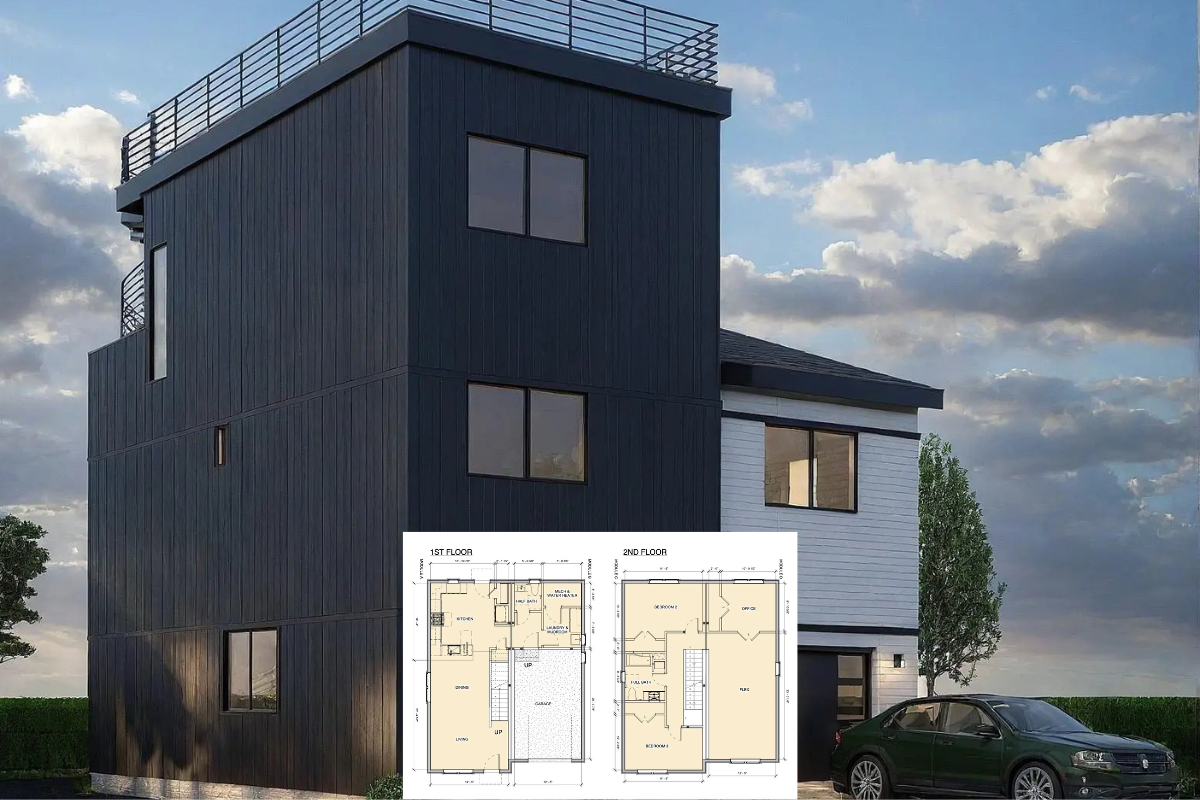
Welcome to this exquisite two-story modern farmhouse, a perfect blend of contemporary lines and classic rural charm. With its striking black exterior paneling, the home boasts a spacious 765 sq. ft. layout featuring expansive windows that bathe every corner in natural light.
This spacious home has one bedroom and one and a half bathrooms. It accommodates open-plan living areas that flow seamlessly into each other.
Farmhouse Exterior with Striking Black Paneling

This home is a testament to modern farmhouse architecture, gracefully merging traditional farmhouse elements with a contemporary twist. The bold black vertical paneling and vast glass surfaces create a stunning contrast, making the house stand out while harmoniously fitting into any landscape.
As I take in its exterior, I can’t help but admire how the design respects both rustic roots and sleek modernity.
Practical Lower Level Layout with Roomy Garage and Essential Storage

This floor plan cleverly incorporates a spacious two-car garage, perfect for enthusiasts or families. Adjacent to the garage, you’ll find a mechanical room, a handy storage area, and a convenient bathroom, all designed with efficient space in mind.
The layout ensures practical functionality, seamlessly blending utility and accessibility throughout the lower level.
Vaulted Ceilings Throughout This Open Floor Plan Enhance the Spacious Feel

This floor plan highlights a seamless flow between the kitchen, living room, and bedroom, all enhanced by vaulted ceilings that add volume and light. The expansive kitchen seamlessly links to the living room, perfect for relaxing family gatherings.
Notice the handy pantry near the kitchen, ensuring ample storage and conveniently placed bathrooms.
Source: Architectural Designs – Plan 311061RMZ
Outbuilding with Classic Black Siding and Bright Windows

This striking outbuilding continues the farmhouse theme with its bold black siding and sleek metal roof, seamlessly blending contemporary and rustic elements. The large, strategically placed windows let natural light flood the interior, making it bright and airy.
Surrounded by lush greenery, it’s a versatile space that perfectly complements the main farmhouse.
This Two-Story Farmhouse Boasts Stunning Vertical Panels

This modern farmhouse catches the eye with its dramatic black vertical paneling, providing a sleek and contemporary look. The sharply angled metal roof adds a touch of industrial flair, beautifully juxtaposed with the surrounding natural landscape.
Large, evenly spaced windows allow plenty of natural light to flood the interior, connecting the home seamlessly with its environment.
Check Out the Striking Botanical Backsplash in This Neat Kitchen

I love how this kitchen, thanks to the striking botanical backsplash, blends minimalist design with a touch of nature. The combination of sleek cabinetry and open shelving allows for practicality and style, making it a functional space that doesn’t skimp on aesthetics.
The trio of pendant lights adds warmth, while the integrated greenery above infuses a fresh, organic touch.
Open Living Area with Intriguing Lighting Choices

This open-plan living space combines modern design with natural elements, featuring a sleek arrangement of pendants and contemporary light fixtures. The kitchen’s suspended greenery above open shelving introduces a fresh, organic touch that complements the minimalist decor nicely.
Large windows flood the room with natural light, creating a seamless connection with the outdoors and making it both expansive and inviting.
Spot the Playful Polka Dots in This Chic Bedroom

Thanks to the eye-catching polka dot accent wall, this bedroom combines modern design with a hint of fun. I love how the sloped ceiling adds character while the neutral tones of the bed and rug maintain a sophisticated vibe.
Floor-to-ceiling mirrored wardrobes enhance the space, reflecting light and creating a sense of depth.
Source: Architectural Designs – Plan 311061RMZ






