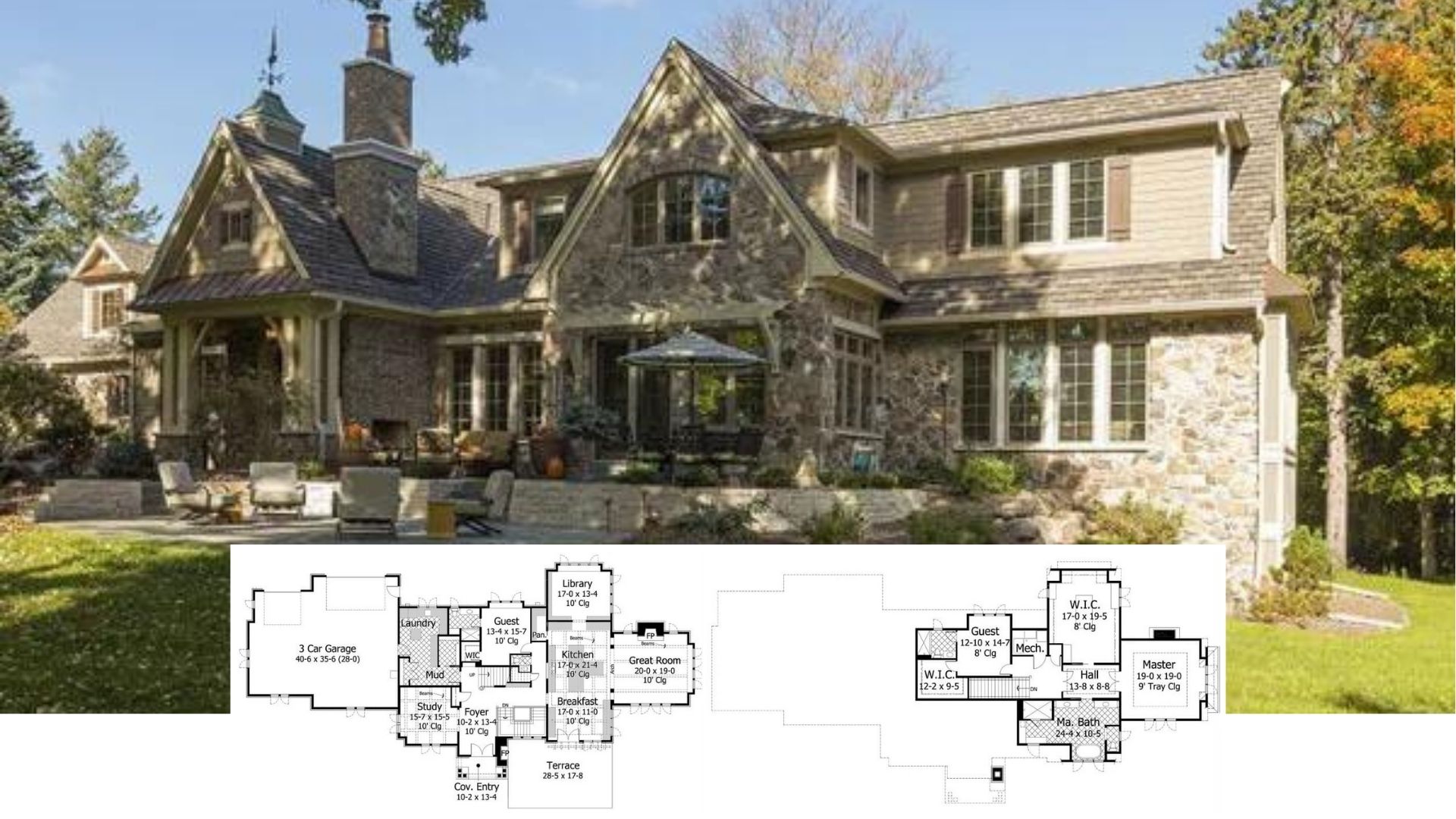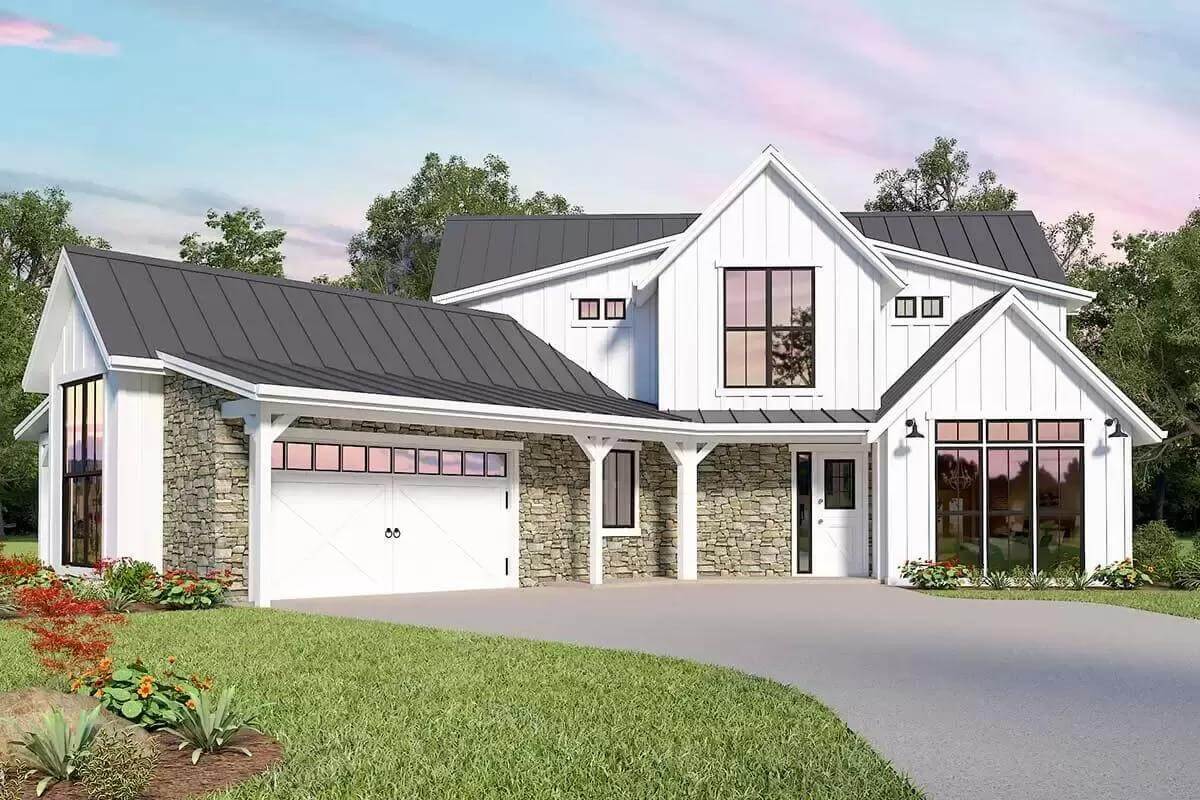
Specifications
- Sq. Ft.: 2,950
- Bedrooms: 3-4
- Bathrooms: 4
- Stories: 2
- Garage: 2
Main Level Floor Plan

Second Level Floor Plan
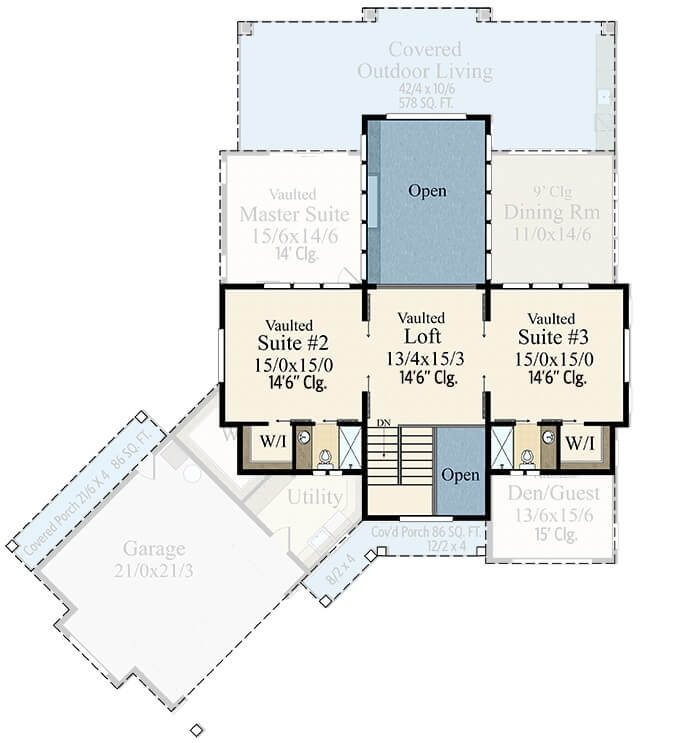
Left View
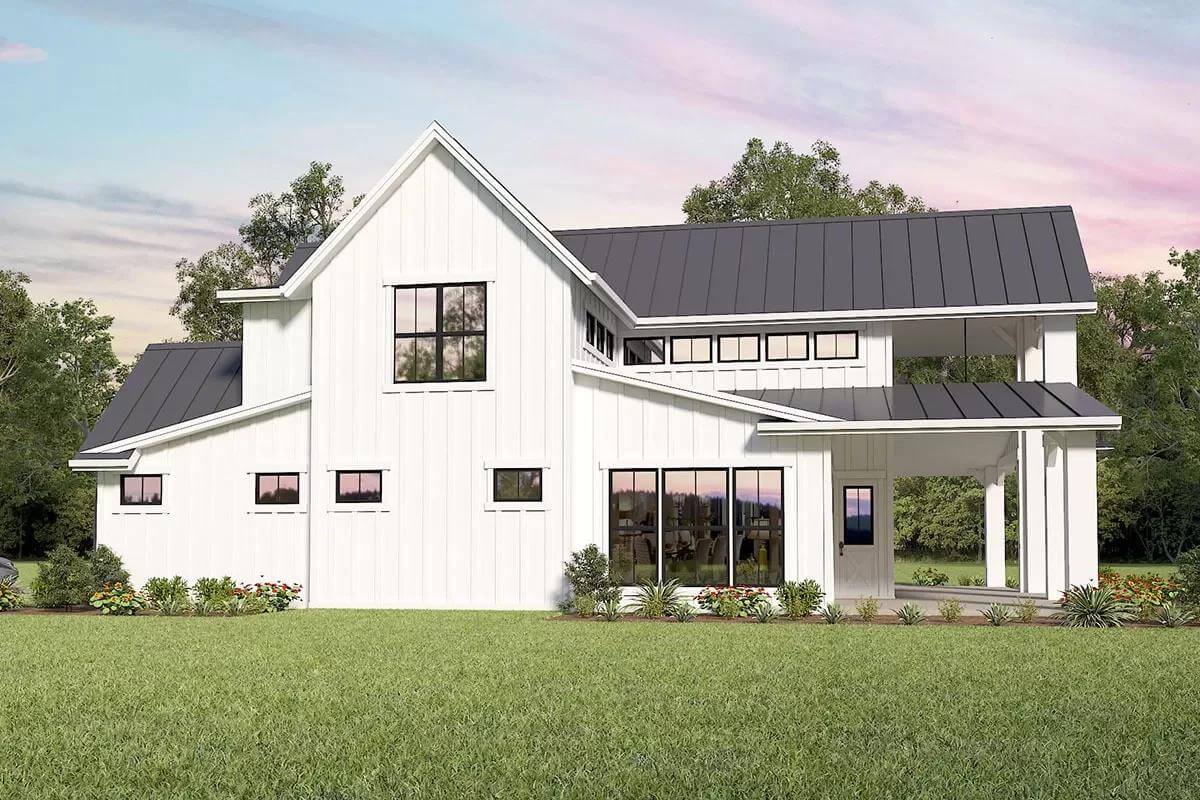
Rear View

Great Room
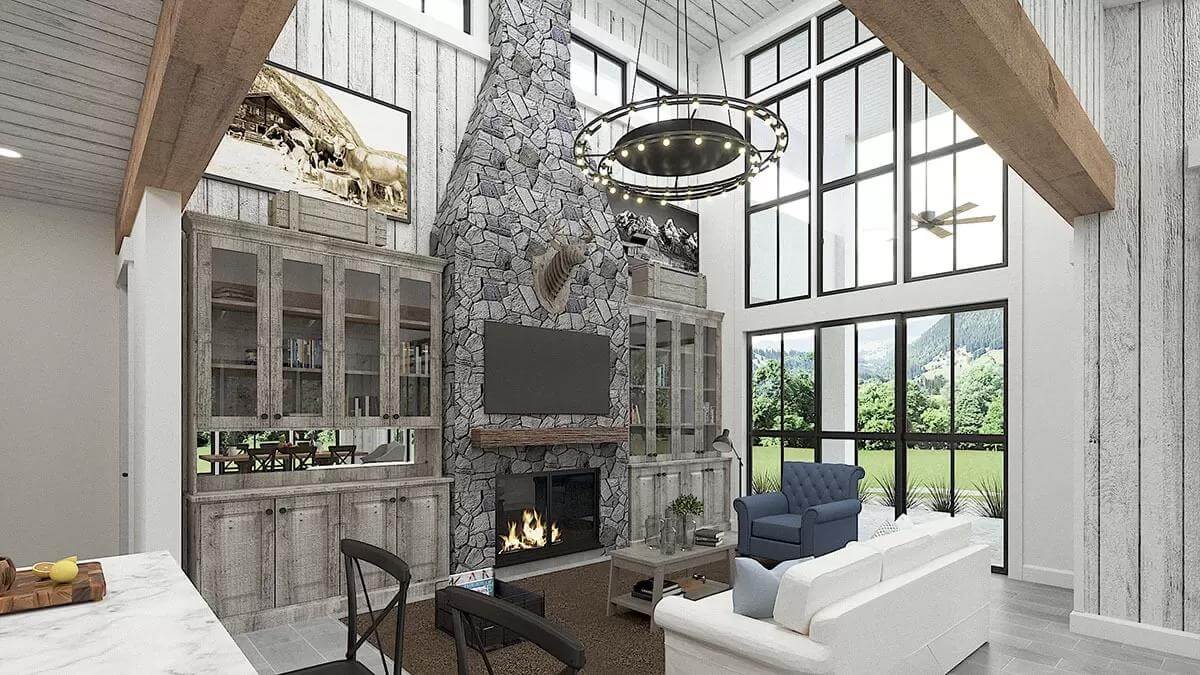
Kitchen

Dining Room

Details
This 4-bedroom modern farmhouse showcases a stunning combination of natural stone and board and batten siding, creating a timeless yet contemporary exterior. It features an inviting front porch and an angled 2-car garage that offers a practical entry through the utility room.
As you step inside, a cozy foyer greets you. A barn door on the right reveals the vaulted flexible room that can serve as a den or a guest room complete with a walk-in closet, a wet bar, and a full bath next door.
The great room, kitchen, and dining room flow seamlessly in an open floor plan. There’s a fireplace for a warm ambiance and sliding glass doors blur the line between indoor and outdoor living.
The primary suite is located on the main level for added convenience. It has private porch access and a spa-like bath with dual vanities, a garden tub, a custom shower, and a generous walk-in closet.
Upstairs, you’ll find two additional bedroom suites separated by a versatile loft perfect for a home office, play area, or media room.
Pin It!

Architectural Designs Plan 85316MS




