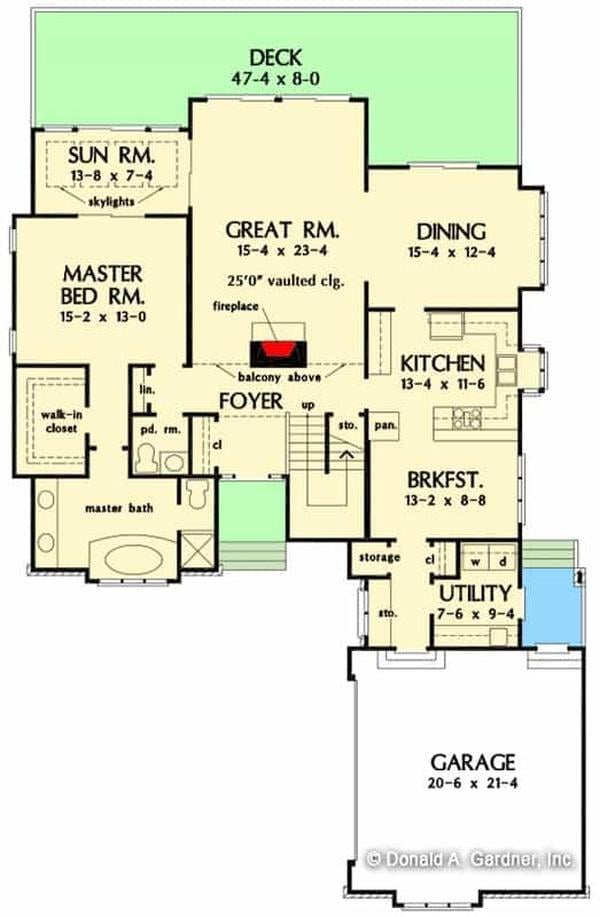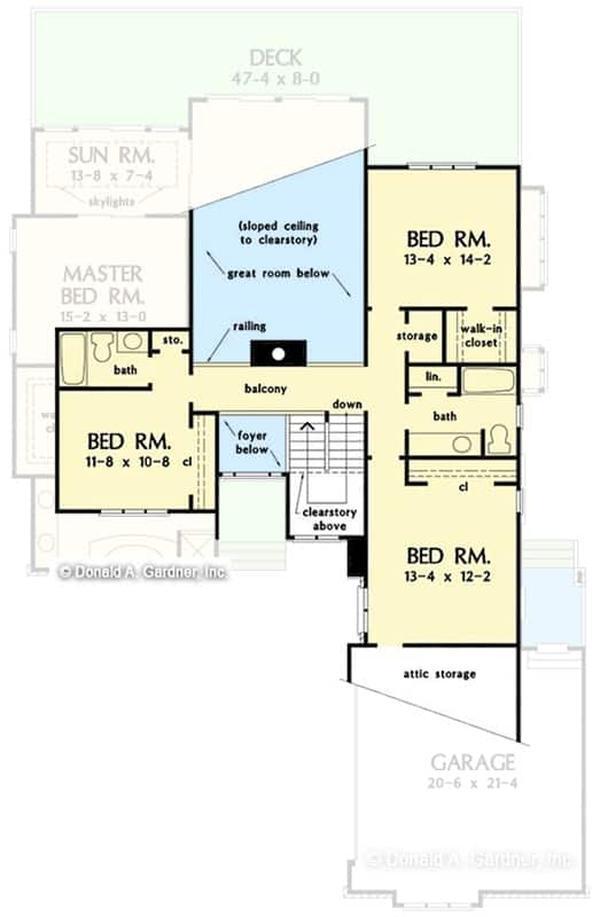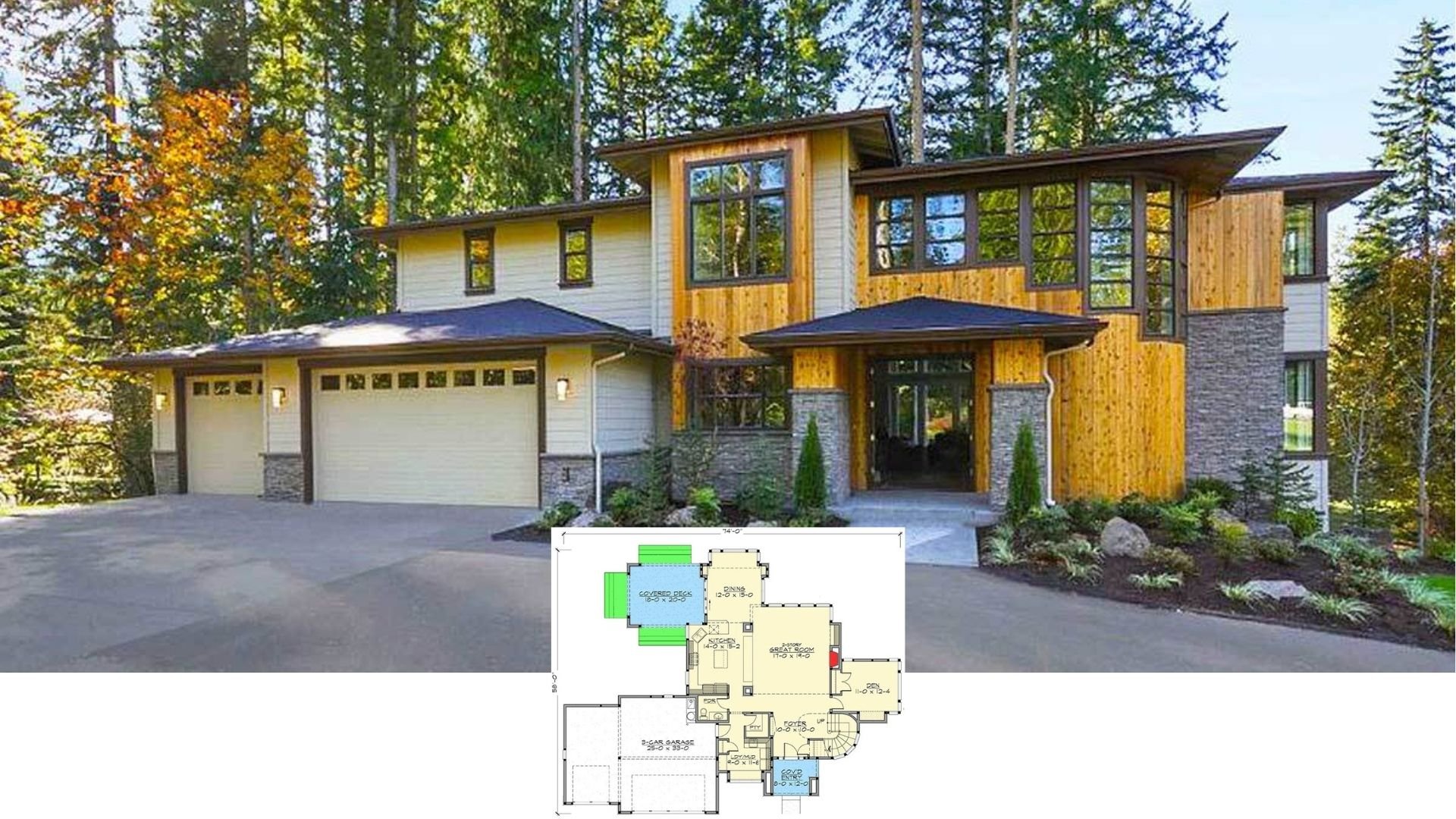Discover the allure of this impressive 2,741 sq. ft. Craftsman home, where four spacious bedrooms and 3.5 bathrooms perfectly accommodate modern living. Nestled in a scenic landscape, this two-story haven boasts a fascinating mix of brick and siding, creating a textured facade that is both inviting and stylish. A striking asymmetrical gabled roof adds character, while expansive windows fill the interiors with abundant natural light in a home designed for both comfort and elegance.
Craftsman Home with Striking Gables and Textured Facade

This home beautifully exemplifies the Craftsman style, known for its emphasis on natural materials and handcrafted details, while integrating modern, clean lines for a contemporary twist. Featuring prominently gabled roofs and a textured facade, this home captures the essence of Craftsman architecture, yet it elevates it with bold, dark-framed windows and modern amenities. Let’s delve deeper into the features that make this Craftsman home stand out on every level.
Explore the Open Flow from the Great Room to the Sunlit Deck

This floor plan showcases the seamless connectivity between the main living areas and the outdoors, featuring a great room with a vaulted ceiling and fireplace that flows into the sunroom and expansive deck. The master suite offers privacy with a walk-in closet and a roomy bath, strategically positioned near the sunroom for a touch of tranquility. A practical utility room and garage emphasize functionality while maintaining the home’s craftsman charm.
Source: Architectural Designs – Plan 444381GDN
Upper Floor Offers Privacy with Multiple Bedrooms and a Balcony View

This upper-level floor plan features three thoughtfully designed bedrooms, perfect for family or guests. The layout includes a balcony that overlooks the great room, enhancing the open feel while maintaining privacy. A spacious garage and convenient attic storage provide additional practicality for this craftsman home.
Source: Architectural Designs – Plan 444381GDN
Striking Contemporary Facade with Dual Textures

This home’s exterior combines light brick and horizontal siding, creating a unique, layered look. Large, dark-framed windows punctuate the facade, offering glimpses of the lush forest backdrop. The steep roofline enhances the modern design, providing a dynamic silhouette against the clear sky.
Check Out the Contrast Between Brick and Siding in This Entryway

This entrance showcases a seamless blend of pale brick and vertical siding, creating a harmonious yet striking facade. The large, dark-framed front door is framed by minimalist black railings, leading guests into the modern interior. Ample windows on either side enhance the natural light, while subtle landscaping adds a touch of greenery to the crisp, clean approach.
Inviting Living Room with a Striking Feature Wall

This living room exudes a modern charm with its high ceilings and exposed beam, drawing attention to the impressive feature wall that houses a sleek, built-in fireplace and TV. The space is anchored by a plush seating arrangement in neutral tones that perfectly complements the wooden flooring. Large sliding doors open out to a serene outdoor view, making the room feel expansive and connected to nature.
Check Out This Open Living Space with a Lofted Ceiling

This modern living area integrates seamlessly with the kitchen, featuring rich wood cabinetry and sleek black accents. The open loft above adds vertical interest, while the large windows invite natural light, highlighting the chic geometric rug. A neutral color palette ties the space together, creating a contemporary and welcoming atmosphere.
Slick Kitchen with Under-Cabinet Lighting and Ample Storage

This kitchen achieves a perfect balance of style and function with rich wooden cabinetry complemented by a white countertop. The under-cabinet lighting offers both ambiance and practicality, while stainless steel appliances add a modern touch. The large island serves as a central feature for meal prep and casual gatherings, surrounded by views of lush greenery through broad sliding doors.
Home Office with Refined Minimalist Design and Large Windows

This modern home office features clean lines and a minimalist aesthetic with its white walls and light wood flooring. Large, dark-framed windows provide an abundance of natural light and a view of the outside greenery, perfect for productivity. A streamlined desk and built-in bookshelf enhance the room’s functionality, creating a serene and organized workspace.
Notice the Geometric Chandelier That Adds a Stylish Touch

This staircase area features a striking geometric chandelier that acts as a focal point against the crisp white walls. The sleek, wooden handrail with metal spindles provides a contemporary contrast to the smooth flooring. Expansive windows flood the space with natural light, enhancing the fresh and open feel of this modern stairwell.
Inviting Bedroom with a Contrast Wall and Artistic Touches

This bedroom showcases a contemporary design with its minimalist aesthetic and a striking contrast wall that adds depth to the space. The artwork above the bed and a mix of neutral and bold hues create a harmonious balance, while the wooden floors and furnishings introduce warmth. A modern ceiling fan and soft lighting enhance the calming atmosphere, making it an ideal retreat.
Notice the Double Vanity with Backlit Mirrors

This contemporary bathroom stands out with its sleek double vanity featuring rich wood grain cabinetry, adding a touch of warmth to the minimalist vibe. The backlit mirrors above the sinks provide both practical lighting and an elegant touch, enhancing the room’s modern design. A large window invites natural light, completing this fresh, refined space.
Notice the Pebble Tile Flooring in This Slick Shower

The bathroom features a modern walk-in shower with a unique pebble tile floor, adding an organic texture that contrasts with the smooth, light wall tiles. A frameless glass partition maintains an open feel, complemented by a rainfall showerhead for a luxurious touch. Large windows invite natural light, enhancing the tranquil atmosphere of this contemporary space.
Contemporary Bathroom with Freestanding Tub and Scenic Views

This contemporary bathroom exudes tranquility with its freestanding white tub positioned beneath expansive windows, offering serene views of the surrounding greenery. The long, wood-grained double vanity adds a touch of warmth and sophistication, complemented by backlit mirrors that enhance the room’s elegance. Clean lines and a muted color palette complete this refreshing and minimalist retreat.
Functional Laundry Room with Undermount Sink and Cabinetry

This laundry room combines functionality with style, featuring warm wooden cabinetry that provides ample storage. The undermount sink and dark countertop offer a practical workspace, while the modern washer and dryer blend seamlessly with the room’s clean lines. A single window brings in natural light, enhancing the room’s bright and efficient design.
Simple Refinement in a Stylish Bathroom with a Glass-Enclosed Shower

This bathroom features a sleek glass-enclosed shower with textured, dark stone tiles that introduce an organic feel. Clean lines and a minimalist design are maintained with a backlit mirror above the understated wooden vanity, adding both function and style. The neutral palette is sparingly contrasted by the polished fixtures, creating a space that’s both sophisticated and calming.
Bedroom with a Seamless Connection to Nature and a Slick Ensuite

This contemporary bedroom features a large window framing lush, green views, enhancing the serene atmosphere of the space. The minimalist styling is evident in the neutral-toned bedding and streamlined furniture, while a modern ceiling fan adds functionality without cluttering the design. The adjoining ensuite boasts a sleek, glass-enclosed shower with dark, textured tiles, creating a stylish retreat within the home.
Look at How the Large Window Frames the Greenery in this Minimalist Bedroom

This bedroom emphasizes simplicity with its minimalist design, featuring neutral tones and sleek furnishings. The standout feature is the large window that perfectly frames the lush, verdant scenery outside, inviting nature into the serene space. Artistic accents and a modern ceiling fan add subtle touches of character, completing the room’s tranquil ambiance.
Minimalist Bedroom Design with Unique Horizontal Windows

This bedroom embraces simplicity with its minimalist approach, featuring a low-profile bed and understated decor. The trio of small, horizontal windows adds an unexpected architectural element, offering subtle glimpses of greenery. Soft wall sconces provide ambient lighting, while a plush rug and muted tones add warmth to the clean and elegant space.
Step Into This Inviting Deck with Expansive Glass Doors

This charming deck features sleek black-framed glass doors that seamlessly connect indoor and outdoor living spaces. The covered area is perfect for dining and relaxation, complete with modern seating and a ceiling fan for comfort. The design emphasizes a harmonious flow with nature, allowing you to enjoy the serene views and fresh air year-round.
Check Out the Covered Patio with Bold Black Railings

This contemporary home features a covered patio, seamlessly blending indoor and outdoor spaces with its large, black-framed sliding doors. The sleek black railings give a modern touch, contrasting with the light horizontal siding. Nestled in a lush landscape, this area invites you to enjoy the serene surroundings while maintaining architectural elegance.
Source: Architectural Designs – Plan 444381GDN






