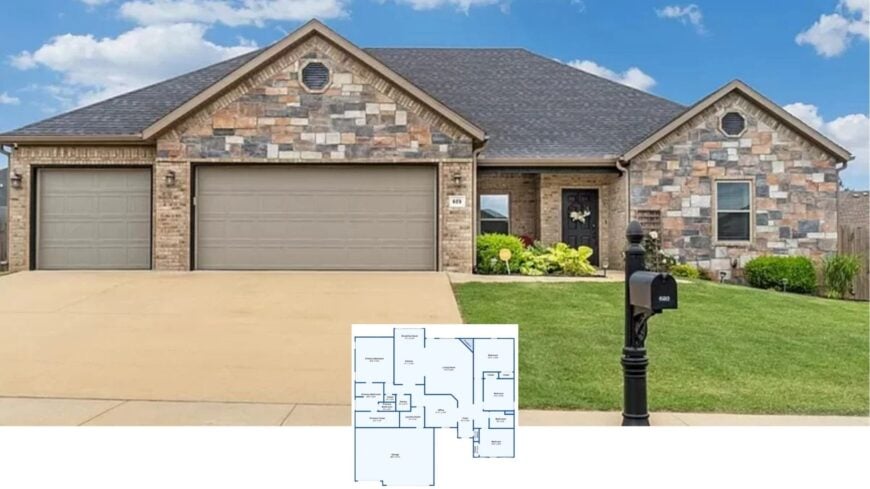
Step right into this welcoming ranch-style home, where 4 bedrooms and 2 bathrooms stretch across 2,359 square feet of thoughtfully designed space.
Built in 2019 on a 0.28-acre lot, the facade, featuring a blend of stone and brick, immediately catches the eye and sets this home apart on its suburban street. With a design that includes a three-car garage, this home offers a delightful ambiance.
Attractive Ranch-Style Home with a Unique Patchwork Facade
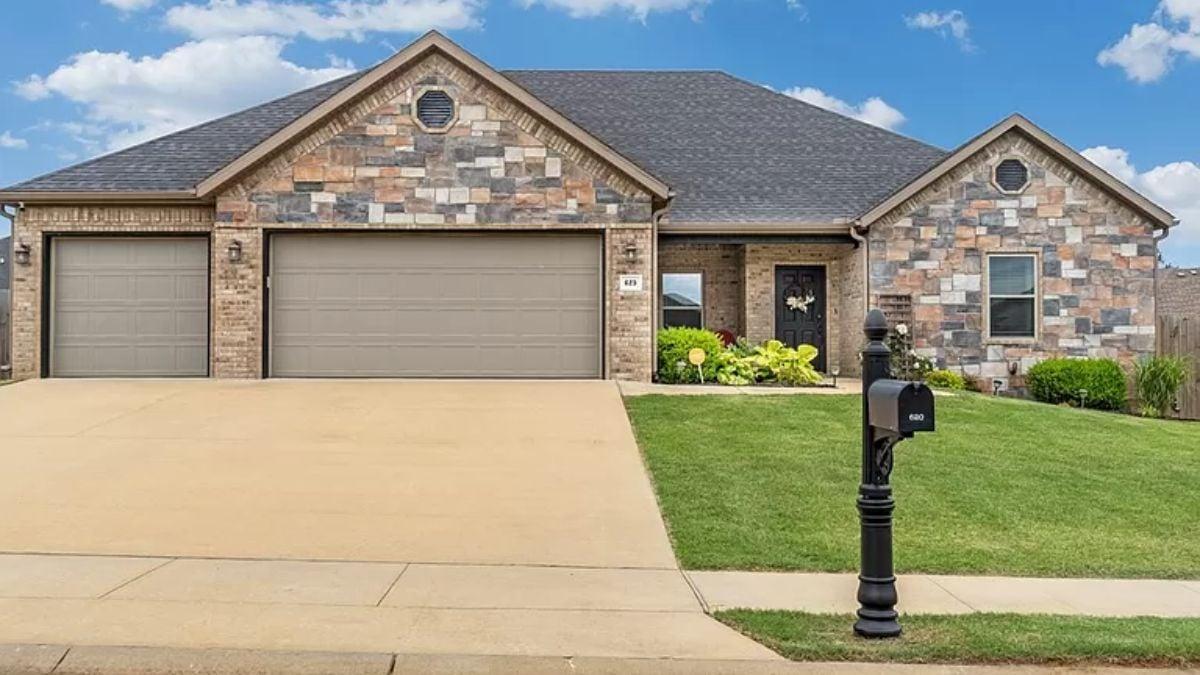
This home embodies ranch-style architecture, characterized by a single-story layout and a wide space that’s functional. This style seamlessly blends traditional with contemporary features, as seen in its unique patchwork facade.
As you explore the interior, you’ll find spaces that prioritize family living and comfort, like the well-planned kitchen and living areas, ensuring every gathering feels special.
Practical Layout with a Well-Planned Kitchen and Breakfast Nook
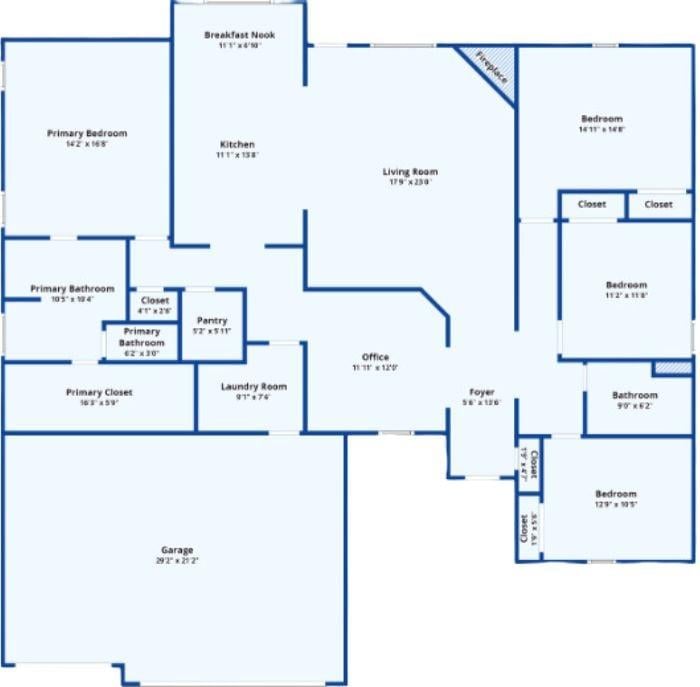
This floor plan highlights a thoughtful layout centered around family living, featuring a spacious kitchen that opens into a comfy breakfast nook.
The suite is situated on the left, boasting a closet and en-suite bathroom, ensuring privacy and comfort. An adjacent office space provides a perfect spot for remote work, while the three-car garage adds practicality to this well-designed home.
Listing agent: The Moldenhauer Group @ RE/MAX Associates, LLC – Zillow
Spacious Backyard with a Fascinating Patio Setup
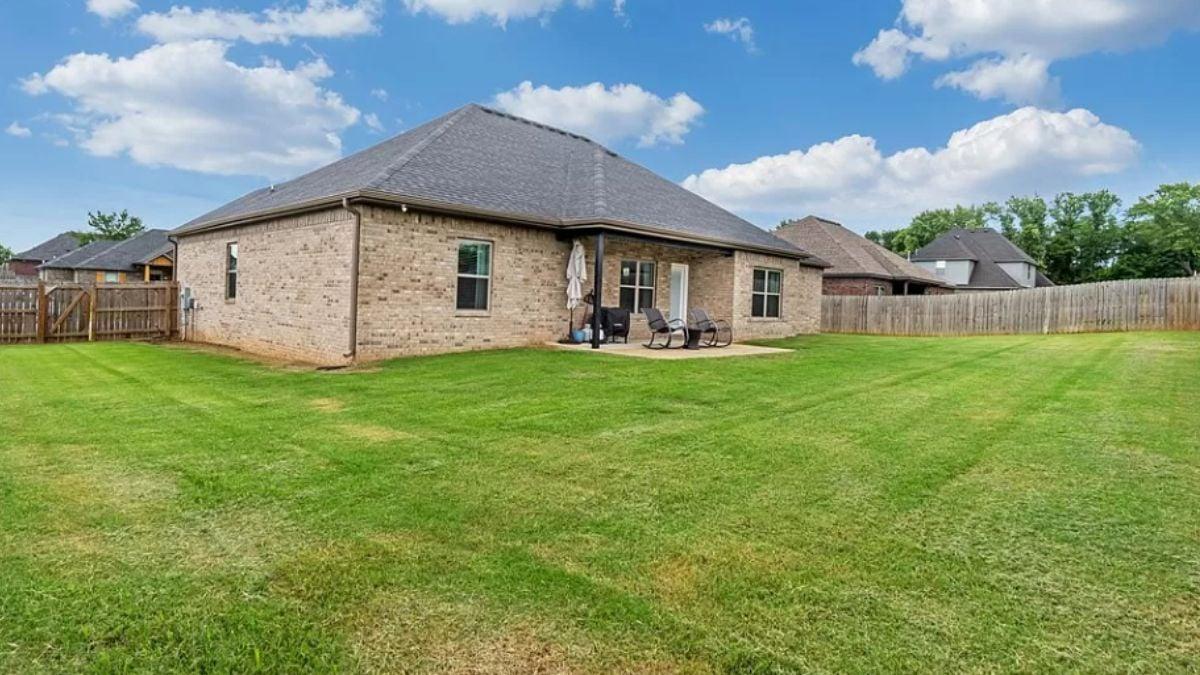
The expansive lawn stretches out, offering ample space for outdoor activities or future landscaping projects that might pop into your mind.
I love the simplicity of the backyard patio setup, complete with pleasant seating for those lazy afternoons or evening gatherings. The sturdy brick construction of the house ensures durability, blending seamlessly with the suburban backdrop.
Simple Covered Patio with Brickwork Detail
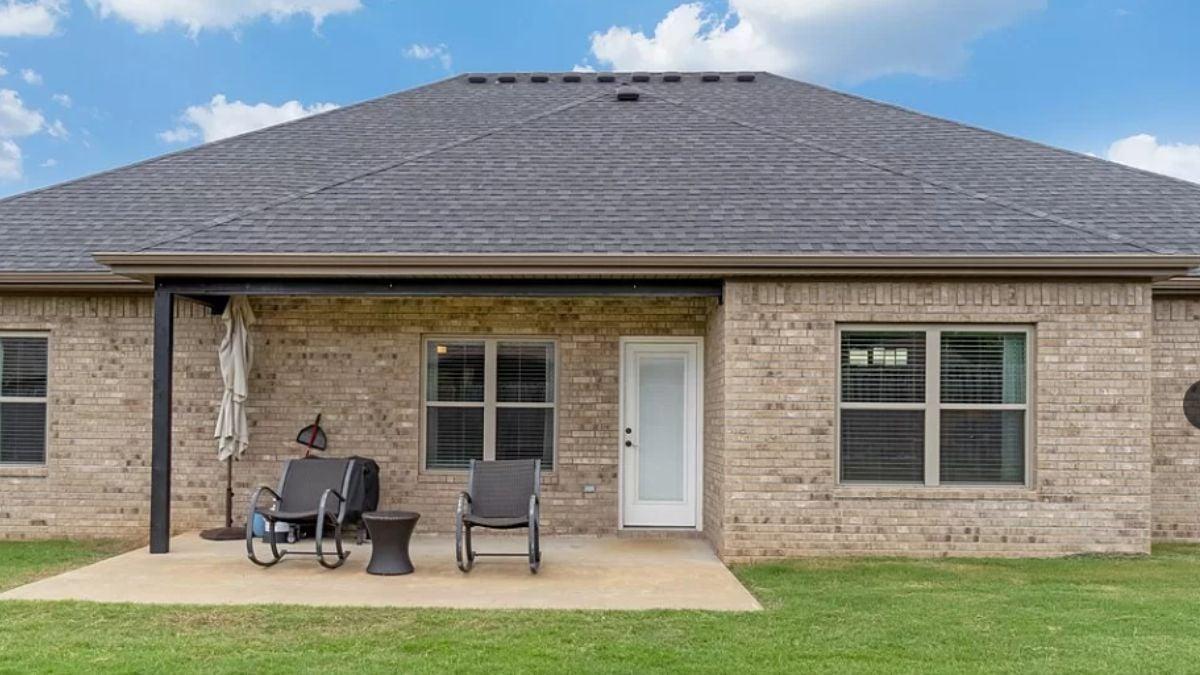
The rear view of the home reveals a straightforward yet functional covered patio, great for quiet evenings outside.
I appreciate the uniform brickwork that complements the home’s overall aesthetic, tying the exterior design together. This space offers an opportunity to personalize with plants or additional seating to enhance outdoor enjoyment.
Simple Backyard Patio with Room to Expand
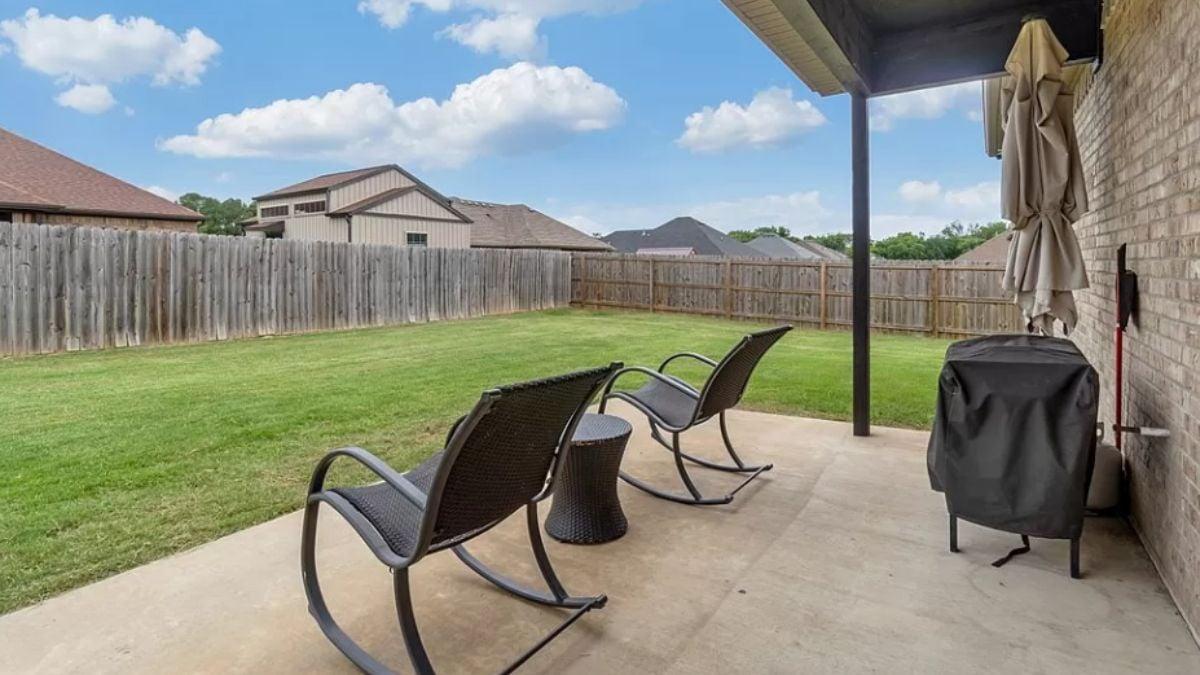
The backyard offers a modest yet functional patio space, perfect for enjoying a quiet morning coffee or evening grill session.
I appreciate the clean and straightforward layout, which provides ample room for additional landscaping or personalized touches. The sturdy fencing ensures privacy and marks a clear boundary, creating a comfortable outdoor retreat.
Distinctive Patchwork Facade with Brick and Stone Contrast
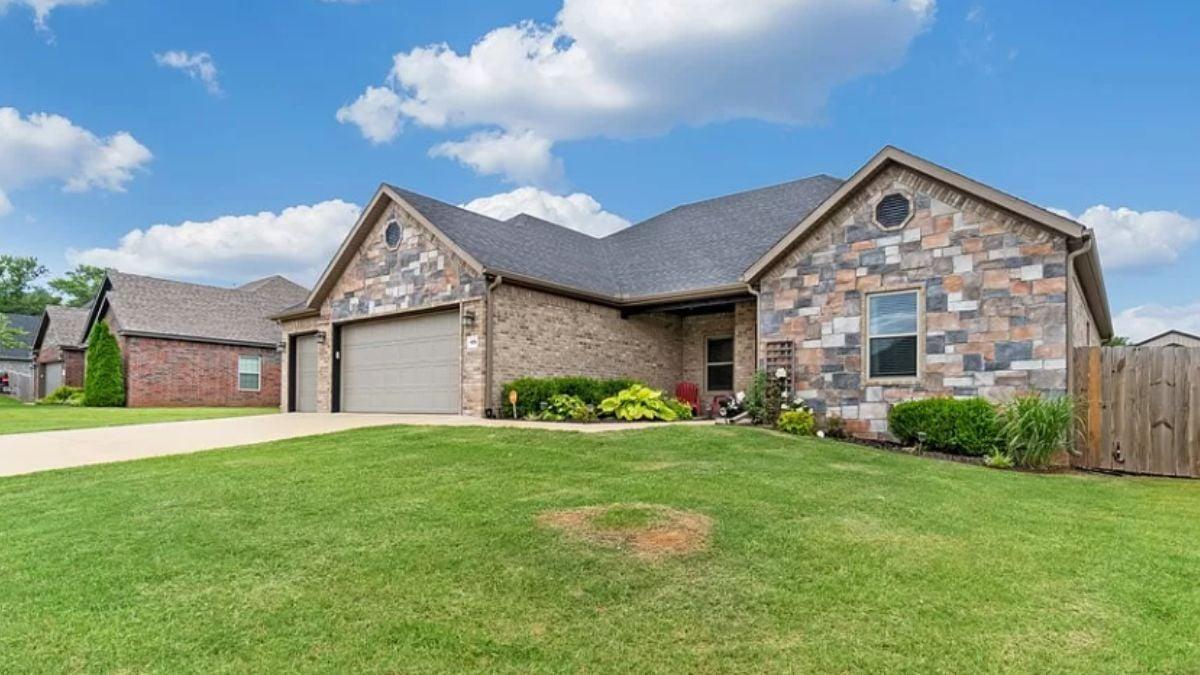
This home stands out with its unique facade combining a patchwork of stone and brick that brings a textured look to the traditional ranch style.
I love how the three-car garage blends effortlessly into the overall design, maintaining the structure’s cohesive aesthetic. Lush greenery and a small garden add a touch of nature, enhancing the home’s charm and curb appeal.
Expansive Driveway Leading to a Triple Garage with Unique Brickwork

This home features a prominent three-car garage that showcases the unique patchwork design, blending seamlessly with the house’s architectural style.
The expansive driveway provides ample space for parking and guests, enhancing the home’s practicality. I love how the brick and stone facade adds texture and sets a stylish tone for the residential street.
Spacious Front Porch with Classic Adirondack Chairs
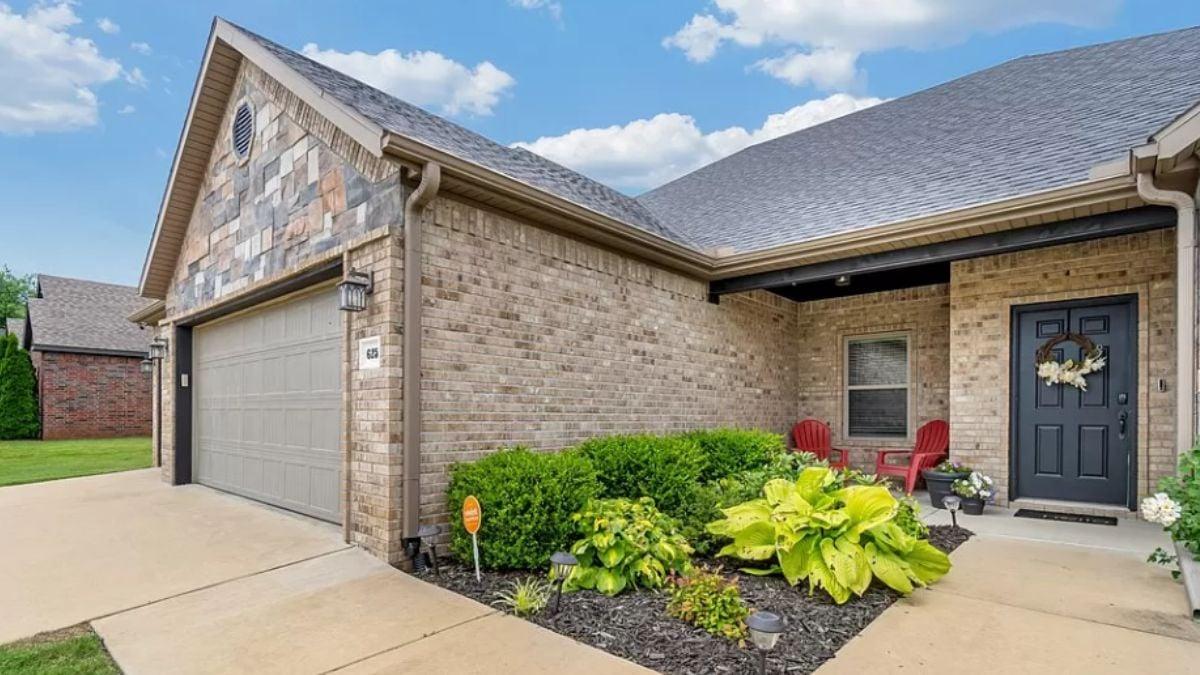
The front of this home features a welcoming porch space, where classic red Adirondack chairs invite relaxation just outside the front door. I love the blend of stone and brickwork, providing a rich texture and timeless appeal. Lush greenery frames the porch, adding an appealing touch of nature to the structured facade.
Simple Entryway with a Hint of Warmth from Wood Accents
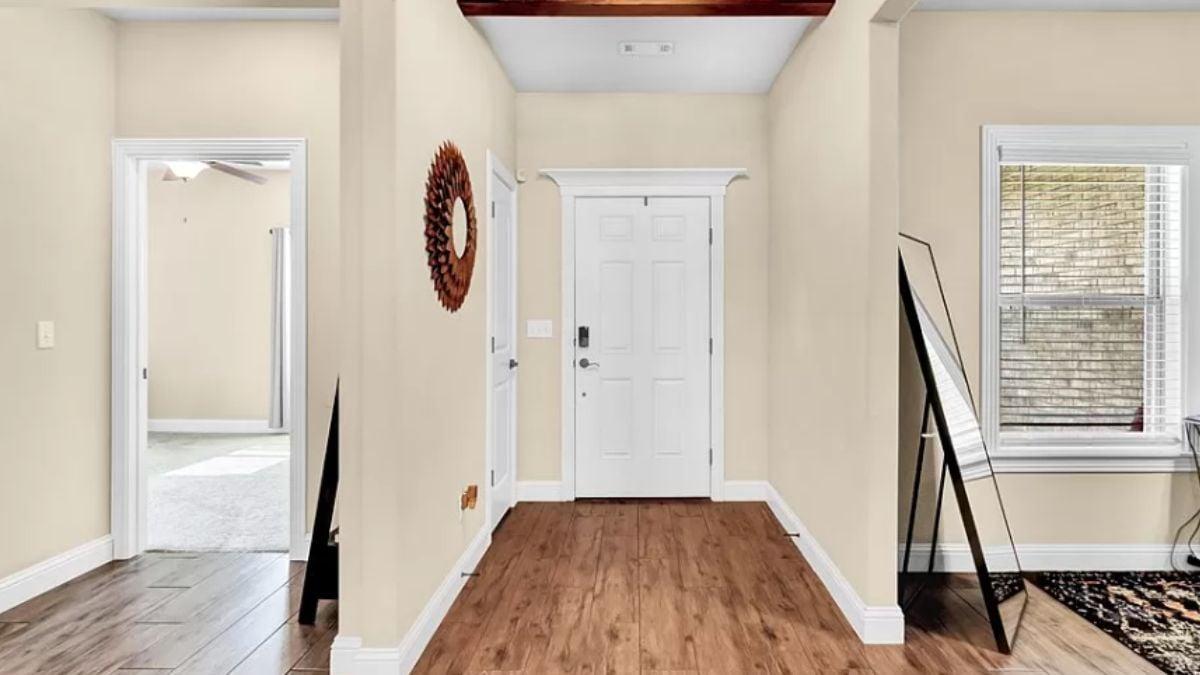
The inviting entryway pairs light-colored walls with rich wood flooring, creating a welcoming transition into the home.
A decorative mirror and a unique wooden wreath add personal touches to the space. The exposed ceiling beam adds an element of rustic charm, drawing the eye upward and contributing to the home’s pleasant aesthetic.
Comfortable Living Room with a Striking Tiled Fireplace

The living room offers a warm and inviting atmosphere, centered around a beautifully tiled fireplace that serves as a focal point.
A leather sofa and patterned rug enhance the warm aesthetic, while large windows provide natural light and views of the backyard. This space seamlessly connects to the dining area, making it perfect for family gatherings and entertainment.
Living Room with Textured Fireplace and Inviting Layout
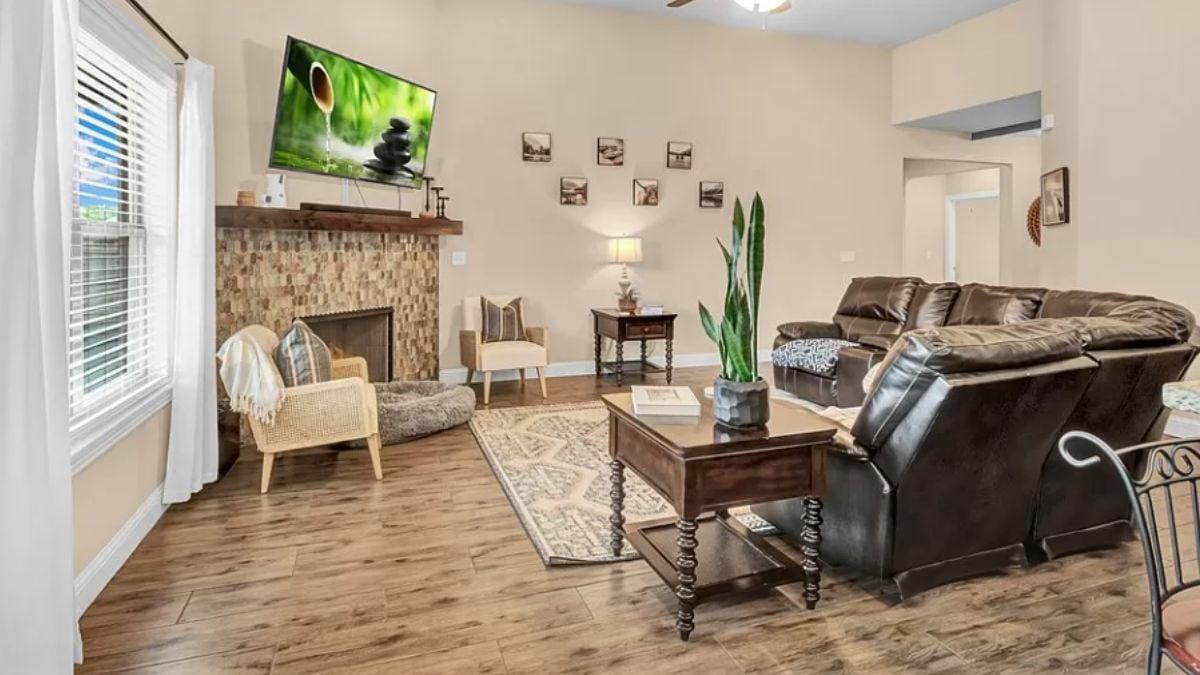
This living room draws attention with its textured fireplace, which adds a warm focal point to the space. The plush leather sofas offer plenty of comfortable seating, making it perfect for family gatherings.
I particularly like the mix of textures and tones, from the wood flooring to the soft area rug, which creates a harmonious and inviting environment.
Tasteful Dining Nook with a Touch of Industrial Flair
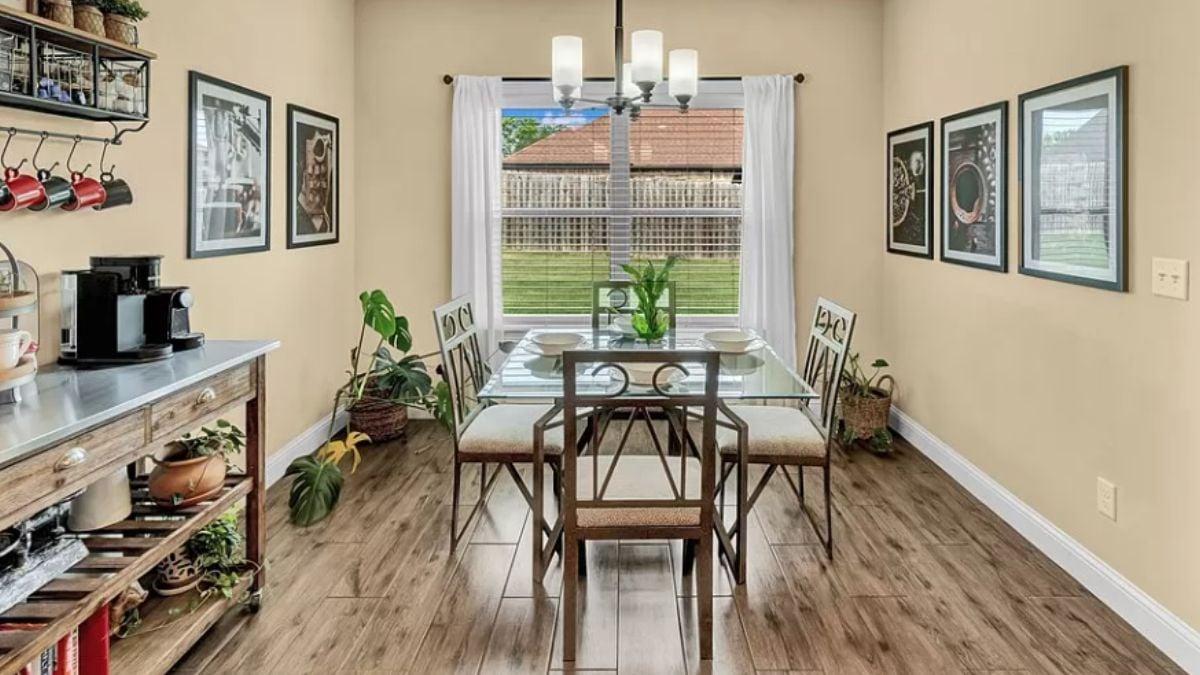
This inviting dining area features a stylish glass table surrounded by metal chairs, setting a contemporary tone that contrasts with the warm wood flooring.
I love the industrial-style shelving stocked with vibrant mugs and greenery, adding personality and functionality. Large windows flood the space with natural light, making it a refreshing spot for casual meals.
Rustic Kitchen Island with Granite Countertop and Dual Ovens
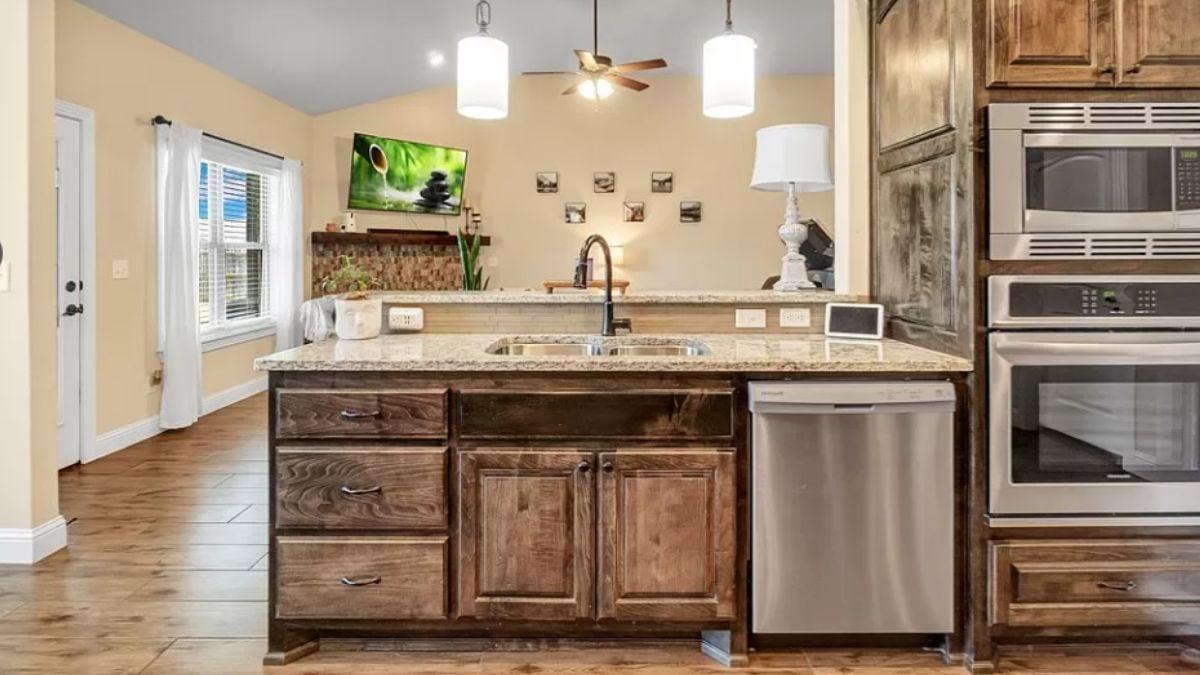
This kitchen showcases a rustic island with rich wood cabinetry topped by a polished granite surface, providing both function and style.
The dual built-in ovens add a practical touch for those who love to cook, while pendant lights bring focused illumination to the workspace. I like how the space flows into the living area, creating a warm and connected setting for family activities.
Rustic Kitchen Charm with Eye-Catching Open Mug Rack

This kitchen showcases rich, dark wood cabinetry that adds depth and rustic appeal, while the granite countertops offer a clean, durable workspace.
I really like the creative touch of the open mug rack, adding a splash of color and practicality to the decor. The under-cabinet lighting highlights the tile backsplash, creating a warm, inviting glow in the heart of the home.
Dual-Purpose Home Office with a Cycling Station
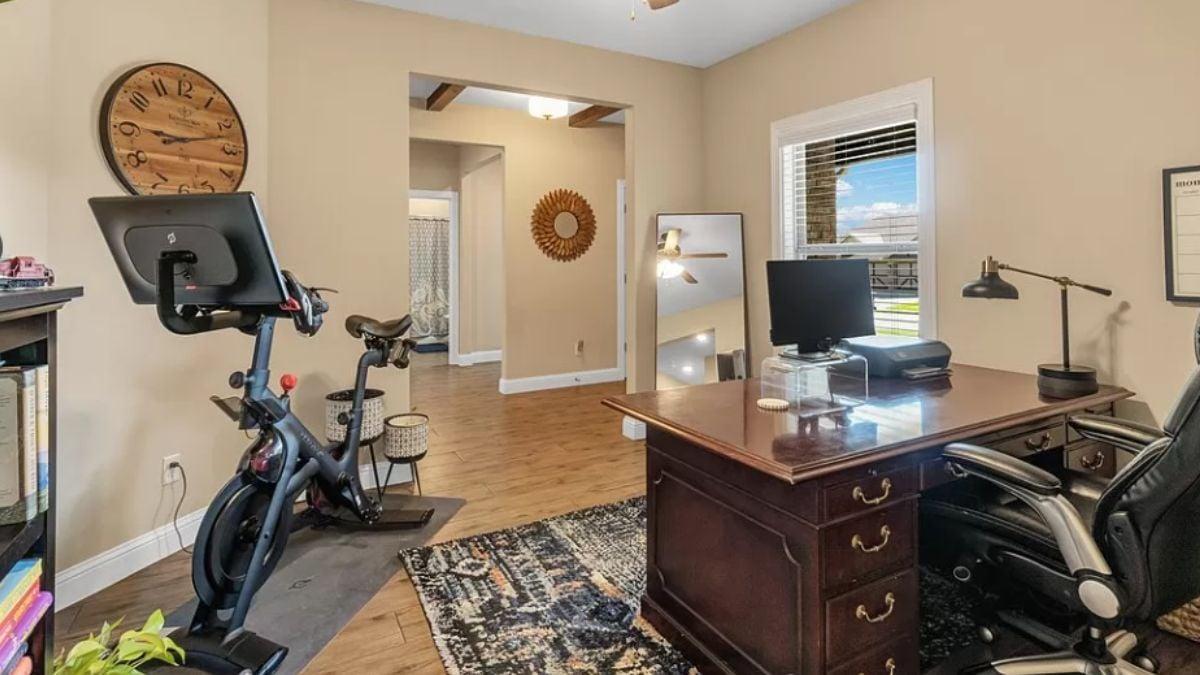
This home office cleverly combines productivity with fitness, featuring a traditional wooden desk paired with a state-of-the-art exercise bike.
I love how natural light streams through the window, enhancing the workspace’s inviting atmosphere. The large wall clock and decorative accents bring a touch of personality, making this a functional and enjoyable area.
Comfy Bedroom with a Beautiful Wooden Dresser

This bedroom showcases a classic setup with a plush carpet that adds warmth underfoot. I really like the wooden dresser—it brings a touch of style and offers ample storage. Natural light pours in through the windows, highlighting the room’s soft color palette and creating a harmonious retreat.
Homey Bedroom with a Lovely Metal Bed Frame
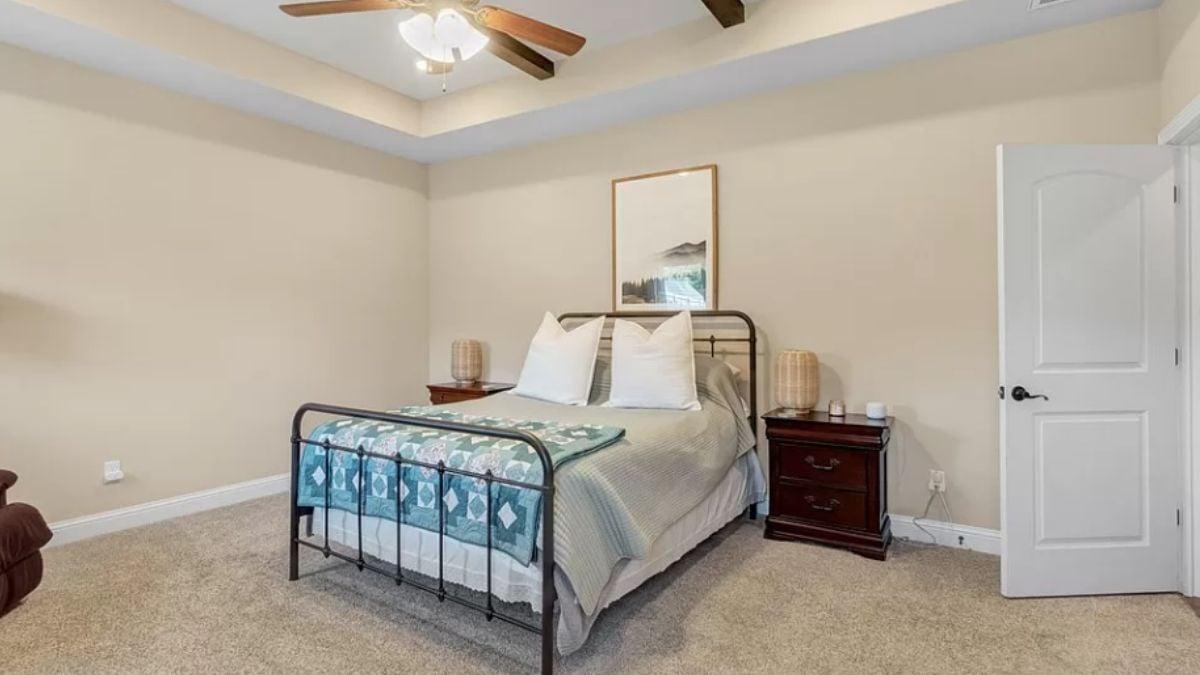
This bedroom exudes comfort with its quilt-covered metal bed frame and soft, neutral walls. The ceiling fan, complete with wooden blades, adds a rustic touch while keeping the space airy. Matching wooden nightstands and warm lighting create a harmonious, inviting atmosphere for relaxation.
Minimalist Spare Room with Handy Ceiling Fan
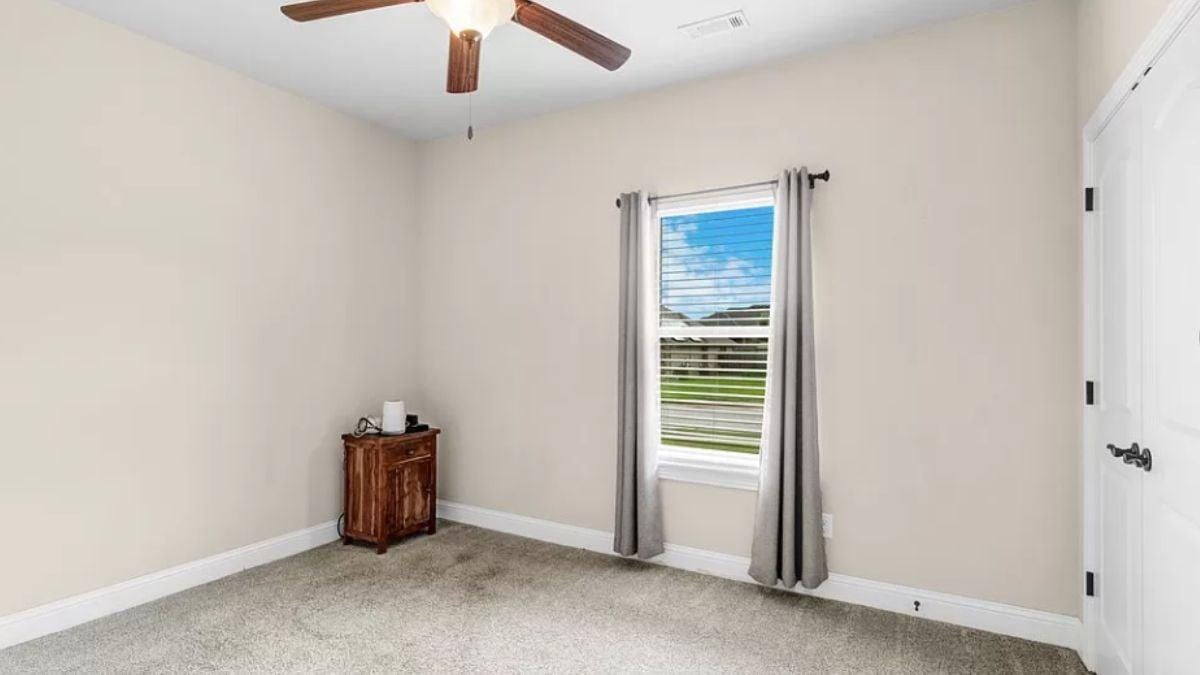
This simple yet functional room is bathed in natural light from a single window adorned with soft gray drapes. The neutral walls and carpet create a versatile backdrop, perfect for personalizing with decor or furnishings. I appreciate the practicality of the ceiling fan, providing comfort in an otherwise minimalist space.
Bright Spare Room with Handy Ceiling Fan for Comfort

This minimal spare room is bathed in natural light from a generously sized window, giving it a fresh and open feel. The neutral walls and plush carpet create a blank canvas, making it easy to envision personal touches. I like the practical ceiling fan, which enhances comfort by circulating air efficiently in the space.
Subtle Sophistication in a Minimalist Spare Room
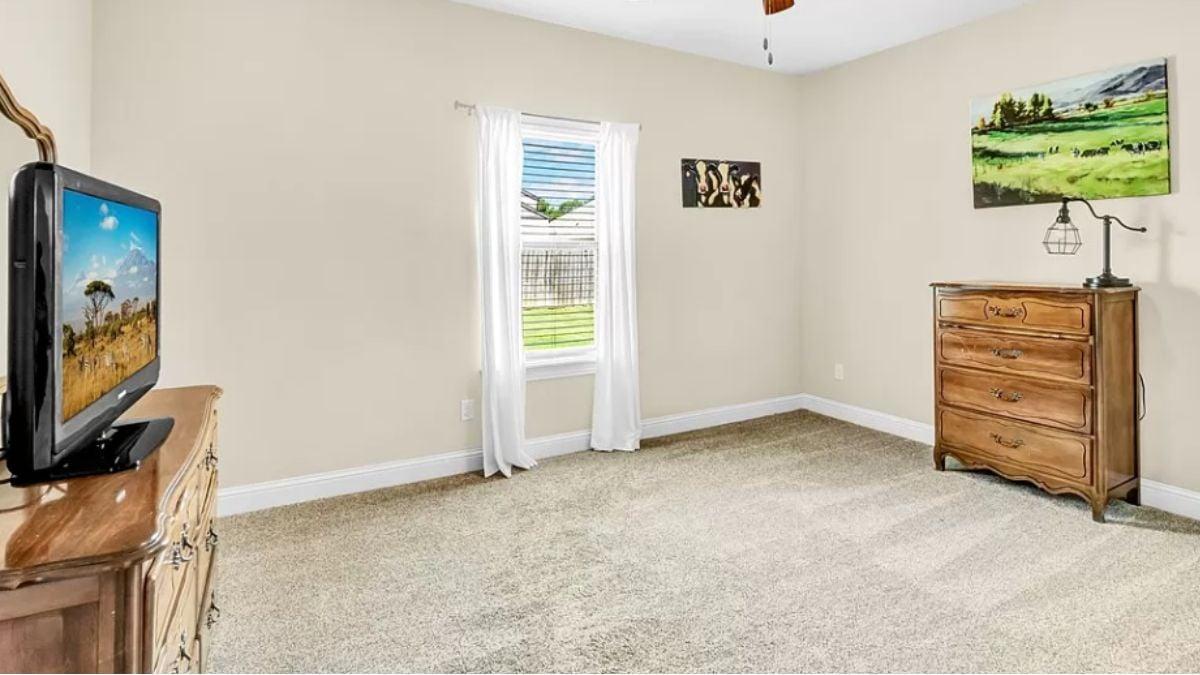
This spare room exudes a minimalist vibe with its neutral walls and plush carpet, offering a calm canvas for personalization. I love how natural light streams through the lightly draped window, adding warmth to the space. The classic wooden dresser complements the simplicity, while the wall art injects a hint of character.
Graceful Marble Surround Tub with Verdant Accents

This bathroom scene showcases a luxurious tub encased in swirling marble, offering both a touch of sophistication and practicality.
I love the way the natural tones of the marble harmonize with the surrounding greenery, enhancing the relaxed spa-like atmosphere. The polished black fixtures add an innovative touch, making this a perfect retreat for relaxation.
Warm Bathroom with Rustic Wooden Cabinetry and Granite Countertop

This bathroom combines rustic charm with functionality, featuring rich wooden cabinetry that adds character and warmth.
The granite countertop provides a durable and stylish surface, perfectly complemented by the textured paisley shower curtain. I appreciate the subtle addition of a plush blue rug, introducing a splash of color that enlivens the space.
Functional Laundry Room with a Touch of Contemporary Efficiency
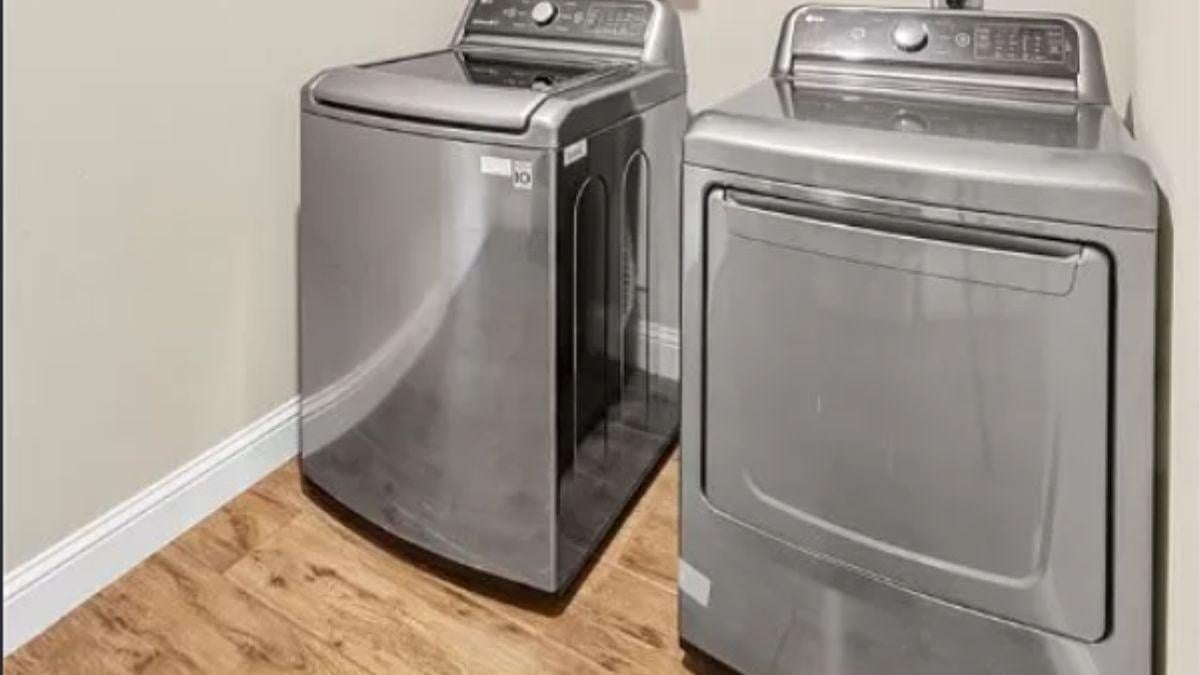
This laundry space features refined stainless steel washer and dryer units that bring a minimalist edge to your routine. The warm wooden flooring complements the appliances, creating a balanced and functional area. I like how the minimal design maximizes efficiency without sacrificing style.
Listing agent: The Moldenhauer Group @ RE/MAX Associates, LLC – Zillow






