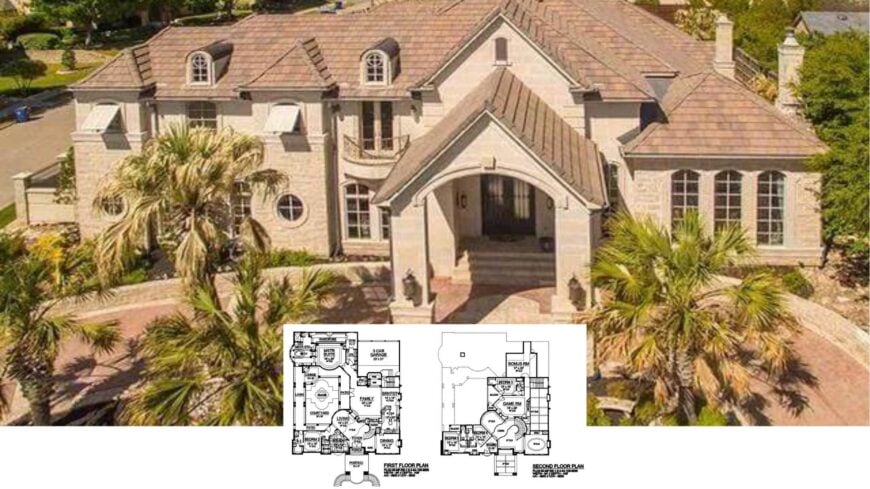
Our featured residence stretches across roughly 5,933 square feet, offering five generous bedrooms, four and a half bathrooms, and a host of lavish extras. Stately columns, dormer windows, and hand-cut stone announce its European pedigree the moment you pull into the drive.
Inside, a three-car garage, wine bar, and tiered patios wrap around a central courtyard crowned by a burbling fountain, marrying indoor luxury with outdoor leisure. Every space—from the sky-mural bedroom to the vaulted kitchen—has been crafted for grand living and effortless entertaining.
Grand Facade with Stately Columns and Dormer Windows
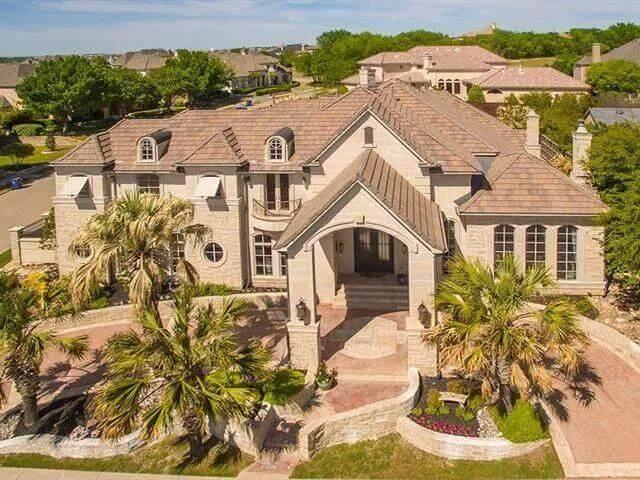
This is a classically inspired European manor that borrows heavily from Mediterranean villas—think red barrel tiles, arched openings, and perfectly balanced symmetry. The result is a home that feels both timeless and monumental, setting the stage for the detailed tour ahead.
Explore the Intricate Layout Featuring a Central Courtyard and Fountain
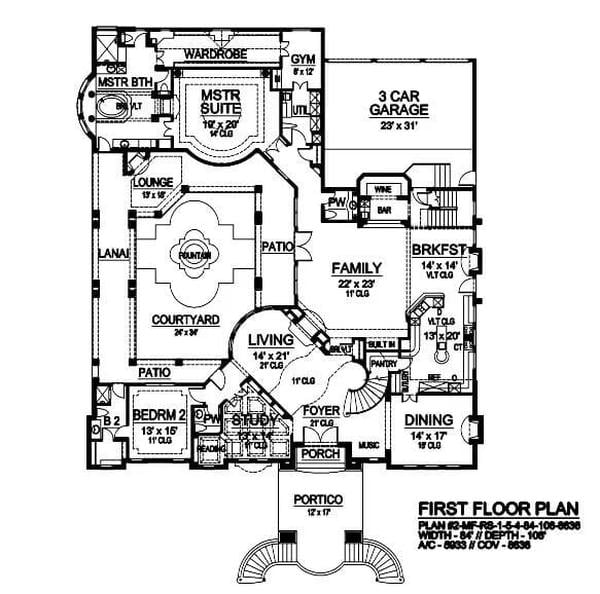
This floor plan reveals a stunning design centered around a courtyard with a fountain, creating a tranquil heart for the home. The master suite includes a lounge, gym, and private bath, offering a luxurious retreat.
With spaces like a three-car garage, wine bar, and multiple patios, the layout seamlessly combines practicality and elegance.
Discover the Upstairs Bonus Room Perfect for Flexibility
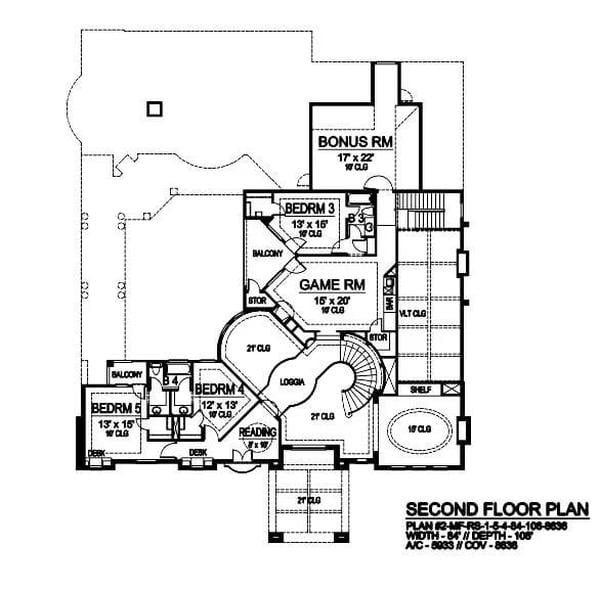
This layout offers a bonus room that could be transformed into anything from a home office to a fitness area. It features a game room, surrounded by bedrooms, each with access to a balcony, enhancing the indoor-outdoor connection.
The spacious design includes multiple storage options and a cozy reading nook, adding functionality and comfort to this level.
Source: The House Designers – Plan 9061
Spacious Living Room with Ornate Fireplace and Curved Staircase
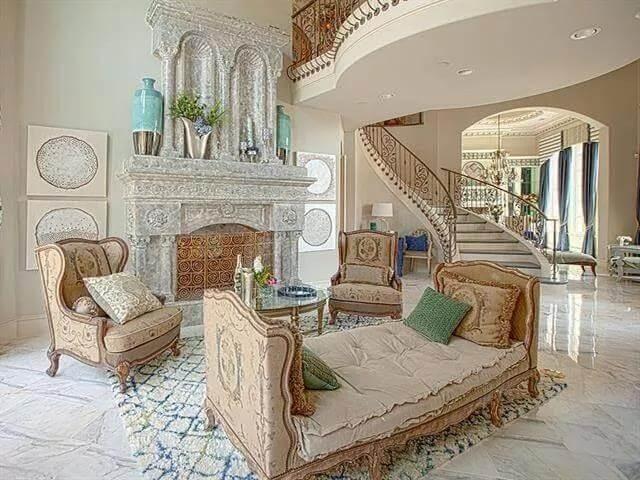
This luxurious living room draws the eye with its ornate fireplace featuring intricate carvings, acting as a striking focal point. The space is defined by elegant seating pieces, which sit gracefully atop a patterned rug, adding texture and warmth.
A sweeping curved staircase with wrought iron railings creates a fluid transition to the upper level, enhancing the room’s sophisticated architectural design.
Wow, Look at the Ornate Fireplace in This Gorgeous Dining Room
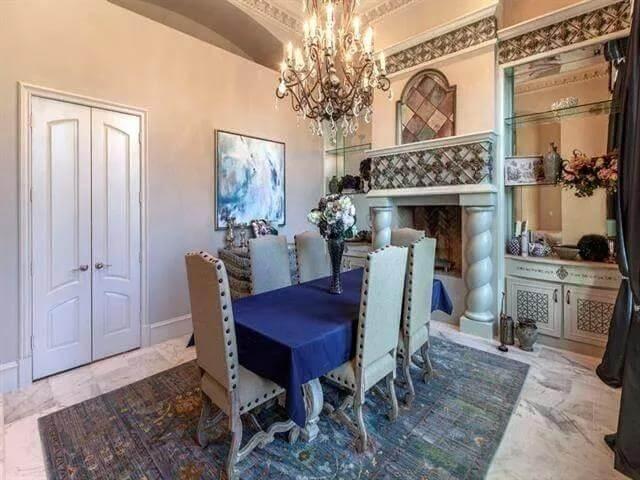
This exquisite dining room boasts an ornately carved fireplace, adding a touch of timeless elegance to the space. Tall, upholstered chairs surround a rich blue-clad table, complemented by a textured rug that introduces softness.
A grand chandelier overhead completes the design, casting a warm glow that highlights the room’s intricate details.
Striking Living Room Featuring a Coffered Ceiling and Lush Textures
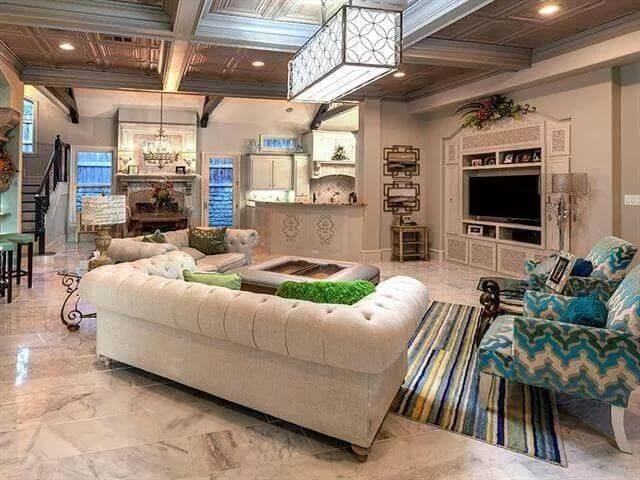
This refined living room showcases a striking coffered ceiling that adds depth and sophistication to the space. Plush seating arrangements in neutral tones provide comfort, while a vibrant striped rug injects a burst of color.
The room seamlessly flows into a sleek kitchen area, highlighting its open-concept design and elegant decorative elements.
Notice the Colorful Vibrance in This Inviting Wet Bar Area
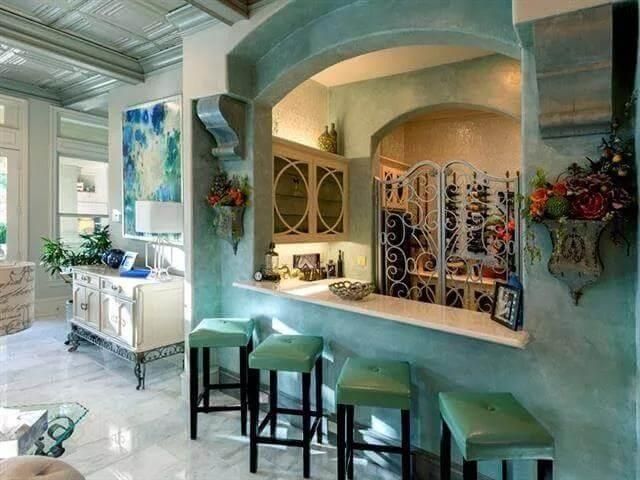
This vibrant wet bar area captures attention with its artistic blend of teal hues and intricate metalwork. Arched alcoves and wrought iron accents evoke a sense of Mediterranean flair, while the marble countertop offers a sleek touch. Plush green bar stools add comfort, inviting guests to relax and enjoy this lively space.
Classic Dining Room with Intricate Wrought Iron Staircase
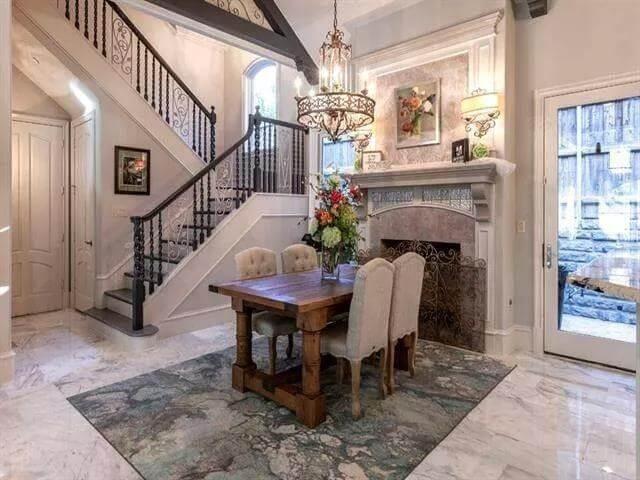
This dining room stands out with its wrought iron staircase that adds a touch of sophistication. The space features a rich wooden table paired with upholstered chairs, sitting gracefully on a textured rug that echoes the room’s traditional charm.
A grand chandelier and an ornately carved fireplace enhance the warmth and style, creating a perfect setting for intimate gatherings.
Notice the Vaulted Ceilings and Striking Chandelier in This Polished Kitchen
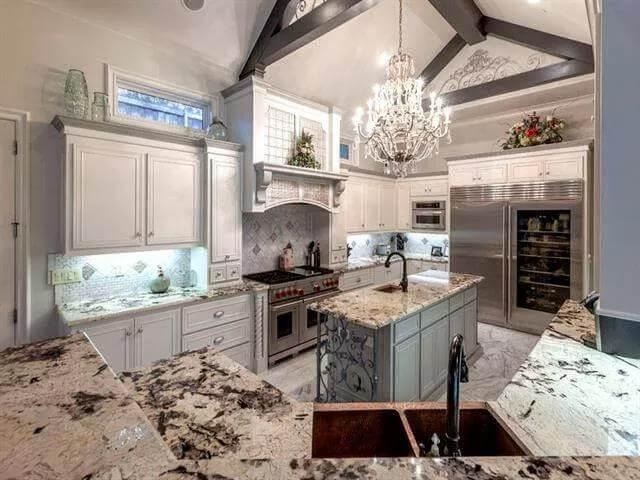
This luxurious kitchen combines classic elegance with modern functionality, highlighted by a stunning chandelier hanging from vaulted ceilings with exposed beams.
The white cabinetry pairs beautifully with the intricate marble countertops, adding texture and opulence to the space. Subtle under-cabinet lighting and a large stainless-steel refrigerator provide both practicality and aesthetic appeal, enhancing the kitchen’s sophisticated design.
Notice the Rich Woodwork and Beautiful Built-in Bookshelves
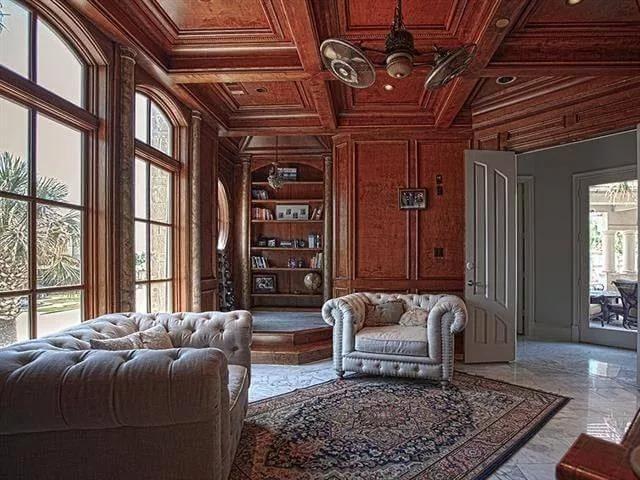
This sitting area is defined by its wooden paneling and intricate coffered ceiling that brings warmth and sophistication. Soft, tufted chairs and a muted, patterned rug invite relaxation, while the built-in bookshelves add both charm and functionality.
Large windows flood the room with natural light, creating a serene space perfect for unwinding or enjoying a good book.
Check Out the Vibrant Bedroom with Soft Blue Accents
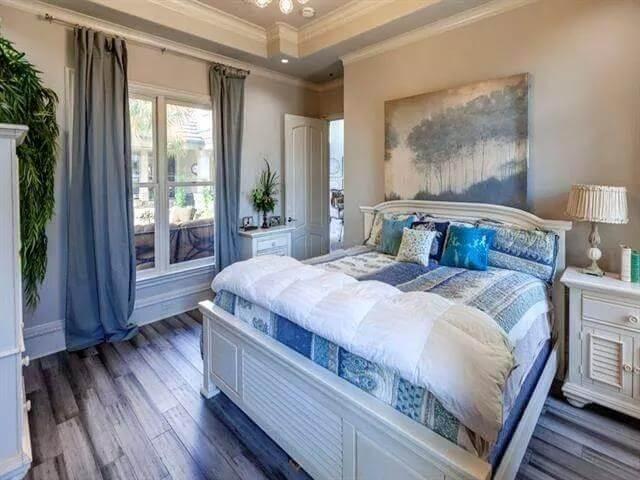
This serene bedroom uses soft blue tones and a patchwork quilt to create a calming atmosphere. The coffered ceiling and elegant crown molding add architectural interest, while large windows illuminate the space with natural light. The tasteful combination of classic furniture and subtle decor makes this a peaceful retreat.
Check Out This Opulent Bedroom with a Sky-Inspired Ceiling Mural
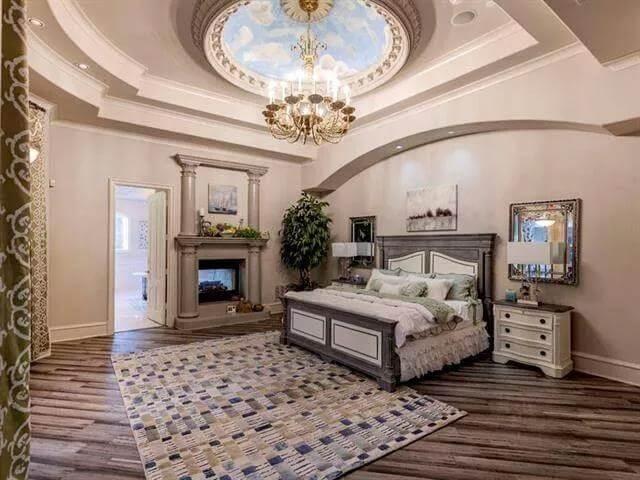
This bedroom features a circular ceiling mural depicting a serene sky scene, adding a unique touch of artistry. The elegant fireplace with intricate columns enhances the room’s grandeur, while the plush area rug complements the rich wooden flooring.
Soft lighting from a grand chandelier creates a warm, inviting atmosphere, making this a truly distinguished retreat.
Wow, Look at the Freestanding Tub and Crystal Chandelier in This Luxurious Bathroom
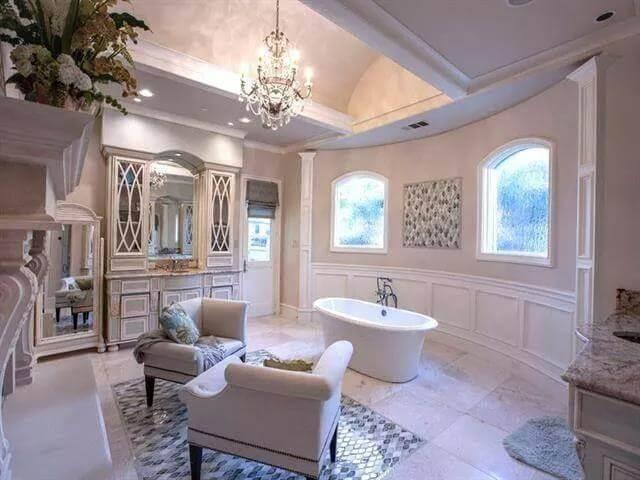
This opulent bathroom exudes elegance with a freestanding tub as the centerpiece, inviting relaxation under a grand crystal chandelier.
Ornate cabinetry with mirrored doors adds a touch of glamour, complemented by plush seating for added comfort. Soft, muted tones and large windows create a serene atmosphere, perfect for unwinding in style.
Wow, Look at the Welcoming Fireplace and Grand Tub in This Spa-Like Bathroom
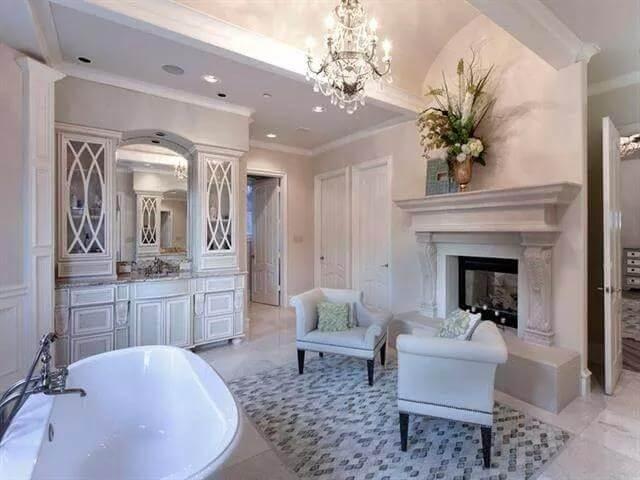
This luxurious bathroom features a grand freestanding tub perfectly paired with an ornate fireplace, inviting relaxation and elegance.
Glass-front cabinetry with intricate designs adds a touch of sophistication, while plush seating on a patterned rug enhances the comfort. A sparkling chandelier crowns the space, casting a warm glow across the serene, softly-hued decor.
You Can’t Miss the Classic Pool Table in This Light-Filled Game Room
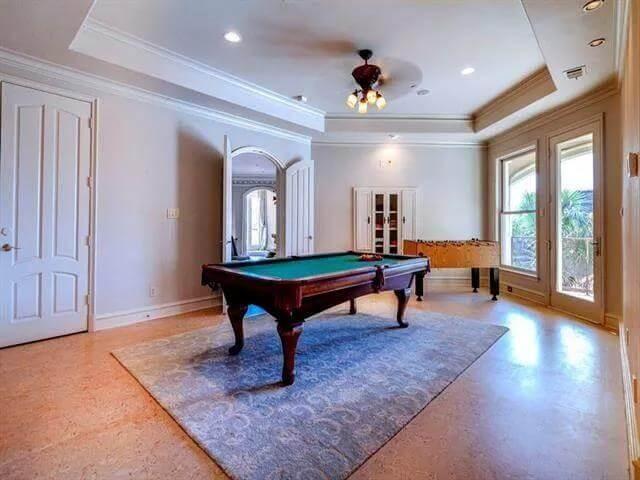
This elegant game room is centered around a classic wooden pool table, adding a touch of timeless leisure. The space is beautifully lit by large windows that allow natural light to flood in, highlighting the subtle crown molding and tray ceiling.
Neutral tones on the walls and a soft area rug create a relaxed atmosphere, perfect for enjoying leisurely afternoons.
Inviting Home Theater with Plush Seating and Dramatic Curtains
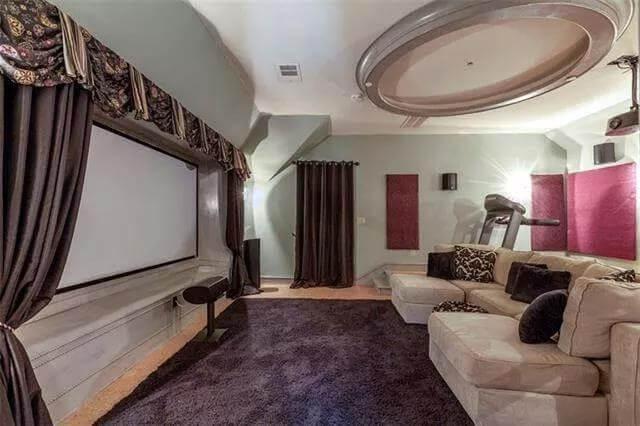
This home theater beckons with its plush sectional sofa, perfect for sinking into during movie nights. Dramatic dark curtains frame the large screen, enhancing the cinematic experience while adding an element of luxury.
The soft lighting and rich carpet create an intimate atmosphere, making it an ideal space for relaxation and entertainment.
Take a Stroll Through the Lush Central Courtyard with a Fountain
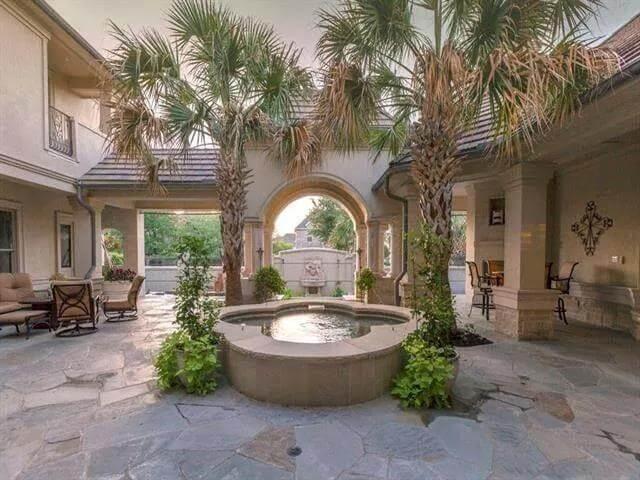
This courtyard invites relaxation, featuring a central fountain surrounded by towering palm trees and elegant stonework. The arched entryways and soft outdoor seating areas create a seamless indoor-outdoor flow, enhancing the serene ambiance.
Lush greenery and classic columns contribute to the courtyard’s tranquil charm, providing a picturesque retreat within the home.
Admire the Expansive Arched Patio Overlooking a Stunning Pool
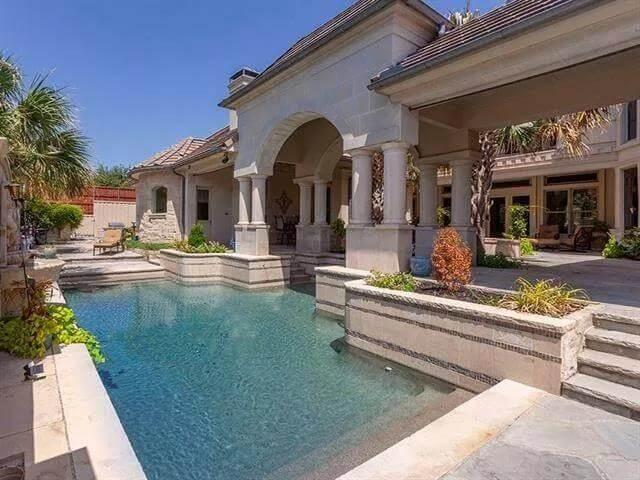
This outdoor oasis features an elegant arched patio area that gracefully overlooks a serene swimming pool. The stone columns and detailed architecture evoke classic European influences, seamlessly blending form with function.
Lush landscaping, including tall palms, frames the space, enhancing its resort-like appeal and inviting relaxation.
Take in the Rooftop Symmetry and Central Pool Courtyard
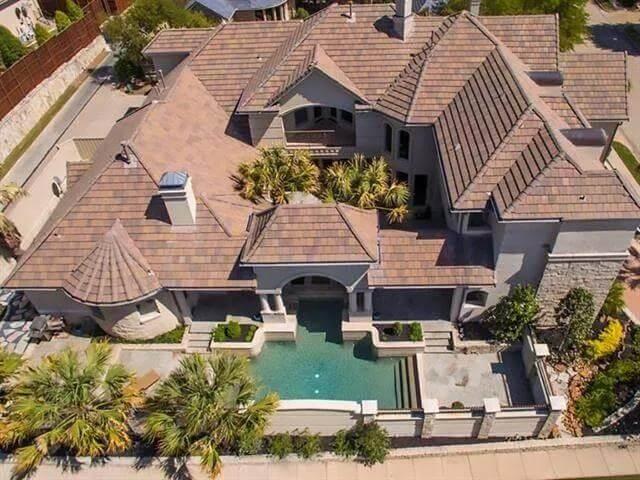
This aerial view reveals the home’s symmetrical design highlighted by a meticulously arranged rooftop. At the heart lies a tranquil pool courtyard, bordered by lush palm trees and stunning stonework that enhances the outdoor ambiance.
The intricate roof tiles and classic architectural elements seamlessly integrate elegance and modern luxury.
Source: The House Designers – Plan 9061






