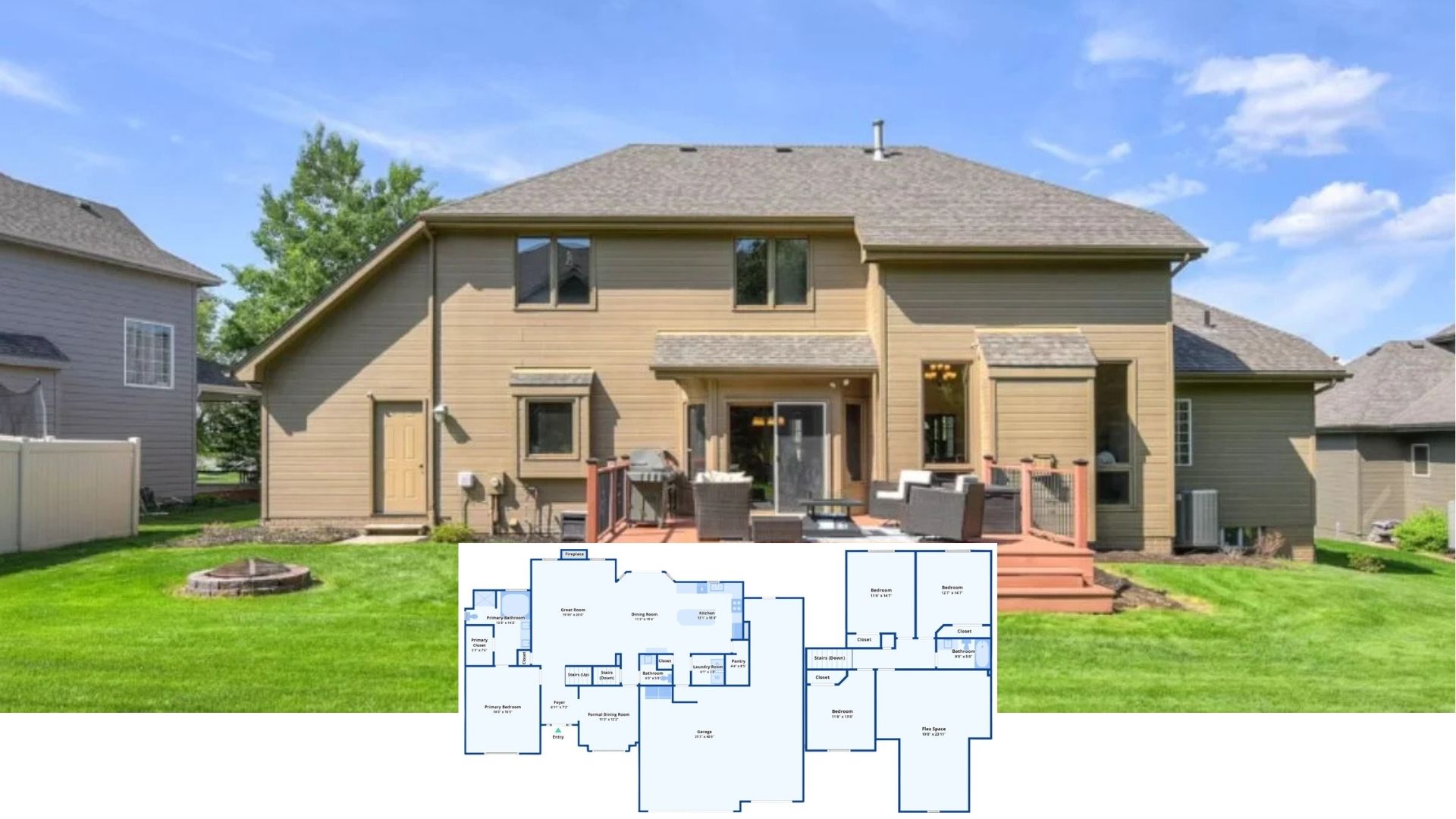Discover a delightful Craftsman bungalow that offers a seamless blend of tradition and comfort across its airy design. Spanning 960 square feet, this home features one bedroom, one and a half bathrooms, and an ample front porch supported by elegant, symmetrical columns, inviting relaxation and gatherings. With charming shutters and sunlit French doors, the house boasts well-maintained landscaping that complements its simple yet captivating design.
Beautiful Craftsman Bungalow with Symmetrical Columns

This home masterfully represents the Craftsman style, characterized by its emphasis on handcrafted details and a harmonious relationship with nature. Inside, the craftsmanship continues with an open-concept floor plan that enhances the cozy, communal living spaces while also providing private and practical retreats in the form of upstairs attic hideaways and smart storage solutions.
Craftsman Layout Featuring a Spacious Wraparound Porch

This floor plan emphasizes seamless living with a spacious wraparound porch ideal for entertaining. The open-concept living and dining areas flow into a practical kitchen, enhanced by exposed beams that add architectural interest. The design also includes a cozy bedroom with an adjacent walk-in closet and bathroom, providing both privacy and convenience.
Source: The House Designers – Plan 1384
Attic Hideaway Also Serves as an Overlook

This floor plan reveals a functional attic space flanked by sloped ceilings and a central hallway. The overlook to the living room creates an open, airy feel, enhancing the spaciousness of the home. Carefully situated storage and potential bookshelf locations add practicality without sacrificing charm.
Practical Two-Car Garage With Ample Storage Spaces

This floor plan features a 22′ x 22′ garage, perfect for securely housing two vehicles. Adjacent to the garage are two conveniently sized storage rooms, measuring 7′ x 6′ and 11′ x 10′, offering flexibility for tools, bikes, or seasonal items. The layout balances functionality and organization, adding practicality to the craftsman home.
Source: The House Designers – Plan 1384
Vaulted Living Room Featuring Classic Wainscoting

This inviting living room showcases a vaulted ceiling, enhancing the sense of spaciousness and openness. Elegant wainscoting on the walls adds architectural interest, complemented by neatly framed artwork. The subtle contrast between light furnishings and the dark wood flooring ties the room together, creating a cohesive, stylish atmosphere.
Craftsman Kitchen Featuring an Stunning Pendant Trio

This craftsman-inspired kitchen is anchored by a trio of pendant lights over a sleek breakfast bar, creating a sophisticated glow. The all-white cabinetry and countertops provide a crisp and clean aesthetic, beautifully contrasting with the warm wood floors. Adjacent is a cozy dining area with plush seating and a statement chandelier, making it ideal for intimate meals.
Notice the Unique Kitchen Layout Featuring a Centralized Stove

This craftsman kitchen showcases a distinctive layout with a central stove integrated into the island, surrounded by light cabinetry and countertops. Pendant lights create a warm ambiance, complementing the natural light streaming through tall windows and French doors. The adjacent dining area offers a charming space for meals, complete with a statement chandelier and elegant drapery.
Vibrant Bedroom with Stunning Chandelier Lighting

This bedroom exudes a serene charm, featuring a grand chandelier as a focal point that casts a warm glow. The dark wood furnishings contrast beautifully with the light walls and ample natural light streaming through the tall windows and French doors. Carefully curated artwork above the bed adds a tasteful touch, creating a sophisticated retreat.
Quaint Cottage with a Striking Pyramidal Roof

This quaint cottage features a distinctive pyramidal roof that adds a modern touch to its classic design. Crisp white board-and-batten siding is paired with multiple sets of French doors, inviting natural light into the interior. Surrounded by lush greenery and a simple garden, the structure blends seamlessly with its natural surroundings, offering both style and tranquility.
Classic Two-Car Craftsman Garage with Board-and-Batten Siding

This garage reflects the timeless appeal of craftsman design with its crisp white board-and-batten siding and steeply pitched roof. The double garage doors offer both functionality and style, seamlessly blending into the structure. Framed by neat landscaping and nestled among a vibrant green backdrop, this garage enhances the overall charm of the house’s exterior.
Source: The House Designers – Plan 1384






