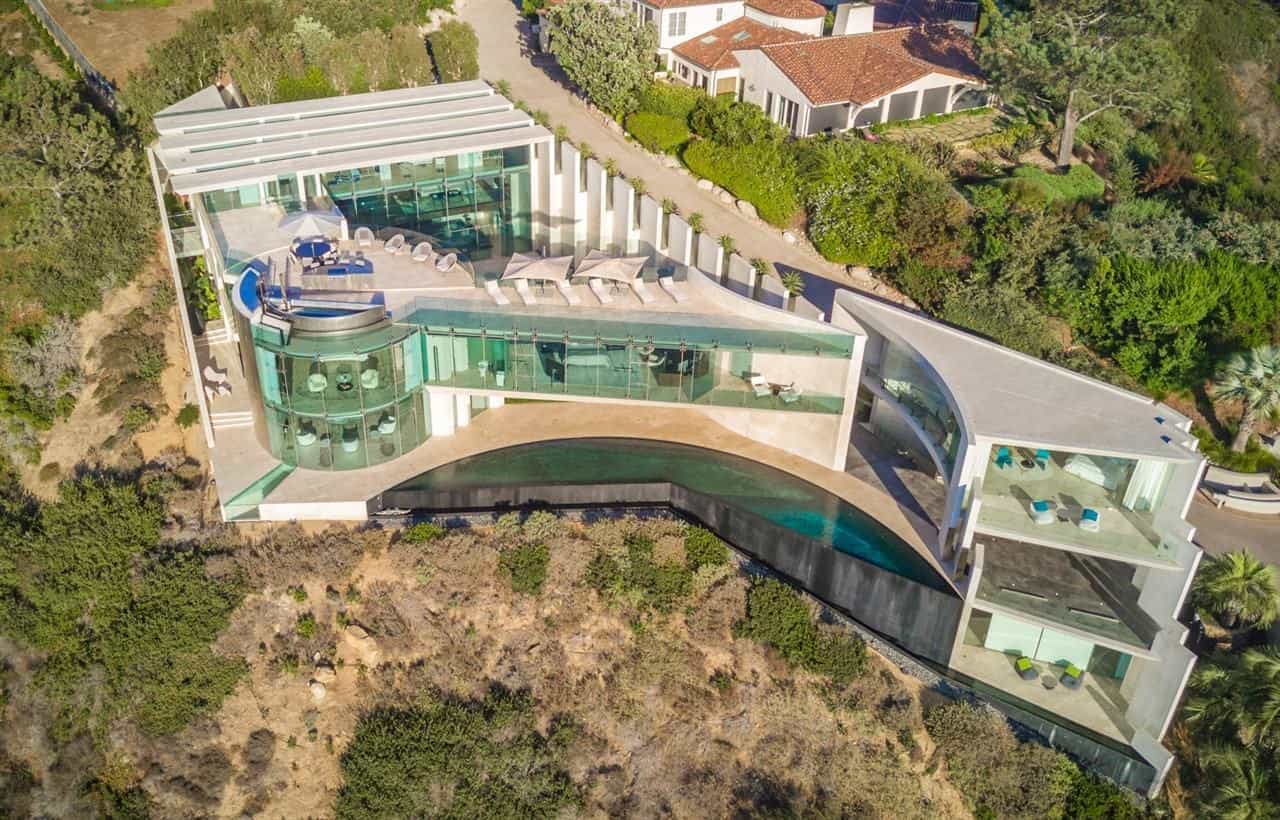
Razor House was named after Razor Point— fitting for a property that pays homage to a cinematic landscape where cliffs meet the infinity of ocean. White concrete, stainless steel and glass rise in a cantilevered design, offering some of the most hypnotic panoramas of the Pacific. Nature passes through the house via floor-to-ceiling walls of glass. A detached guesthouse and stunning outdoor terraces, including a rooftop entertaining space with outdoor kitchen & spa reveal a reverence for the surroundings.
Designed by one of Architectural Digest’s Top 100 designers, Wallace E. Cunningham, The Razor House was named after Razor Point — fitting for a property that pays homage to a cinematic landscape where cliffs meet the infinity of ocean. White concrete, stainless steel and glass rise in a cantilevered design, offering some of the most hypnotic panoramas of the Pacific. Nature passes through the 10,653-square-foot main house via floor-to-ceiling walls of glass. All living space and all bedroom suites face the ocean and have views.
Luxury abounds with two primary suites, a main kitchen and service kitchen, circular living room, family room, library and lower level screening room. Stunning outdoor terraces, including a rooftop entertaining space with outdoor kitchen and swimming pool, also reveal a reverence for the surroundings. A detached 1,301 square-foot guesthouse provides five-star luxury with a carport and 2 bedrooms, with separate entrances. Every detail — from Travertine stone floors and solid walnut flooring to a glass elevator, Lutron shades, integrated audio system, subterranean 5+ car garage and appliances by Gaggenau, Sub-Zero and Miele — has been curated with the highest regard for form and function. A position near Torrey Pines Golf Course, Del Mar Racetrack and the La Jolla Playhouse has made it an ideal filming location, and has been featured in TV commercials. The Razor House is truly a timeless vision of modern luxury and natural elegance.
Source: Redfin
Source: Redfin





























