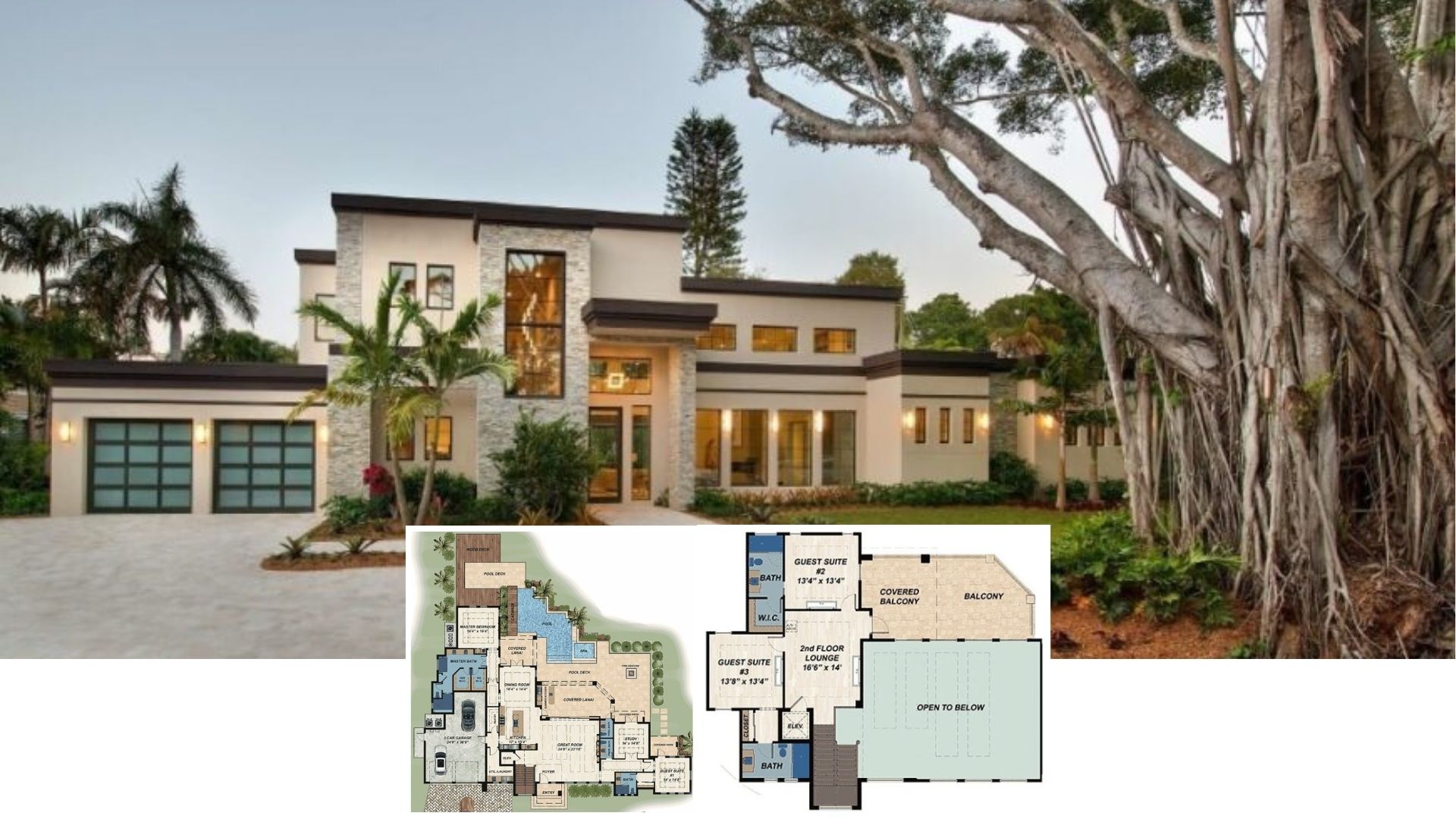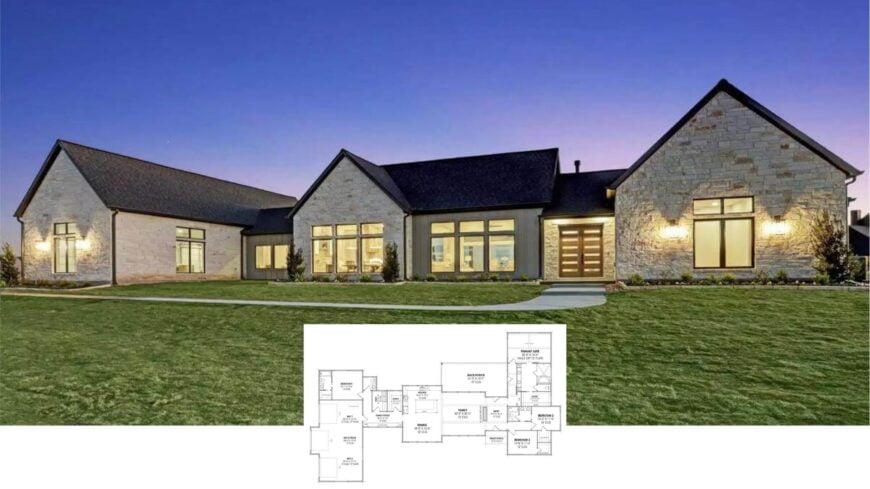
Welcome to a breathtaking modern ranch-style home, sprawling across a vast landscape and featuring four generous bedrooms and three and a half luxurious bathrooms within its 3,029 square feet.
The inviting exterior combines a dramatic stone façade with expansive windows, creating a seamless contemporary style and natural beauty blend. My first impression is of an expansive home intimately connected to its scenic surroundings.
Ranch-Style Home Marvel with Striking Stone Facade
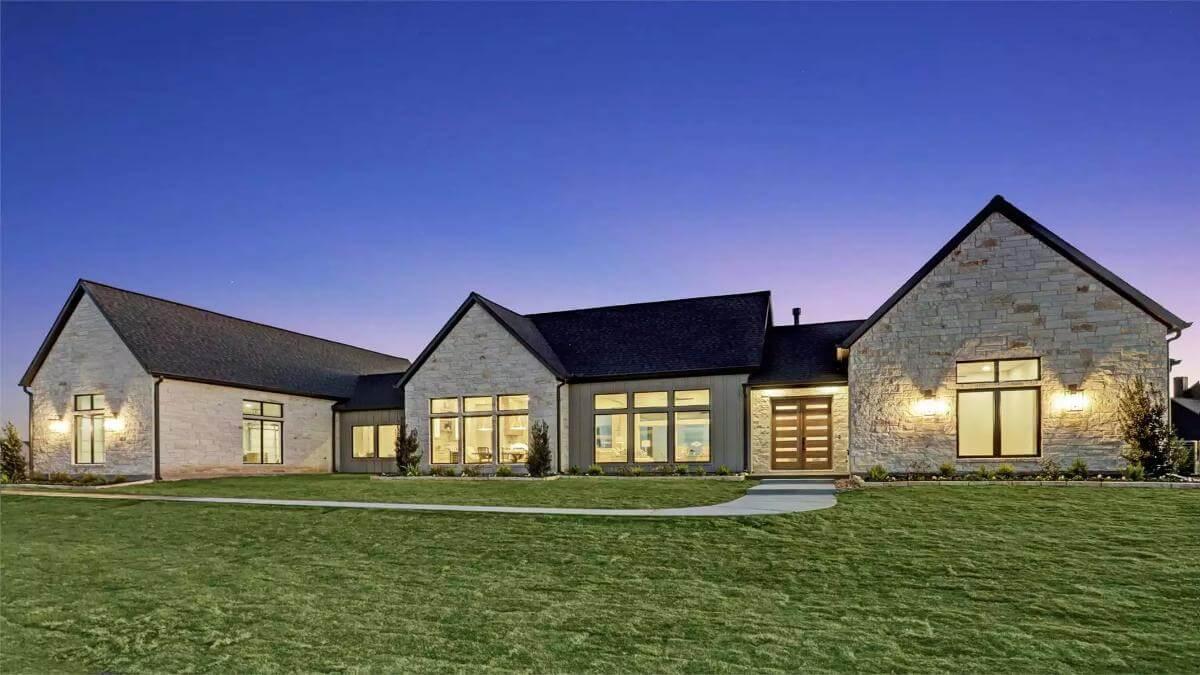
This home masterfully combines ranch architecture with farmhouse elements, such as the crisp white siding and striking metal roof. I love how the structure’s clean lines are softened by rustic touches, offering an aesthetic that feels fresh and enduring.
The harmonious blend of stone, metal, and wood invites one to explore further, promising a living space that is both beautiful and functional.
Expansive Floor Plan Featuring a Vaulted Primary Suite
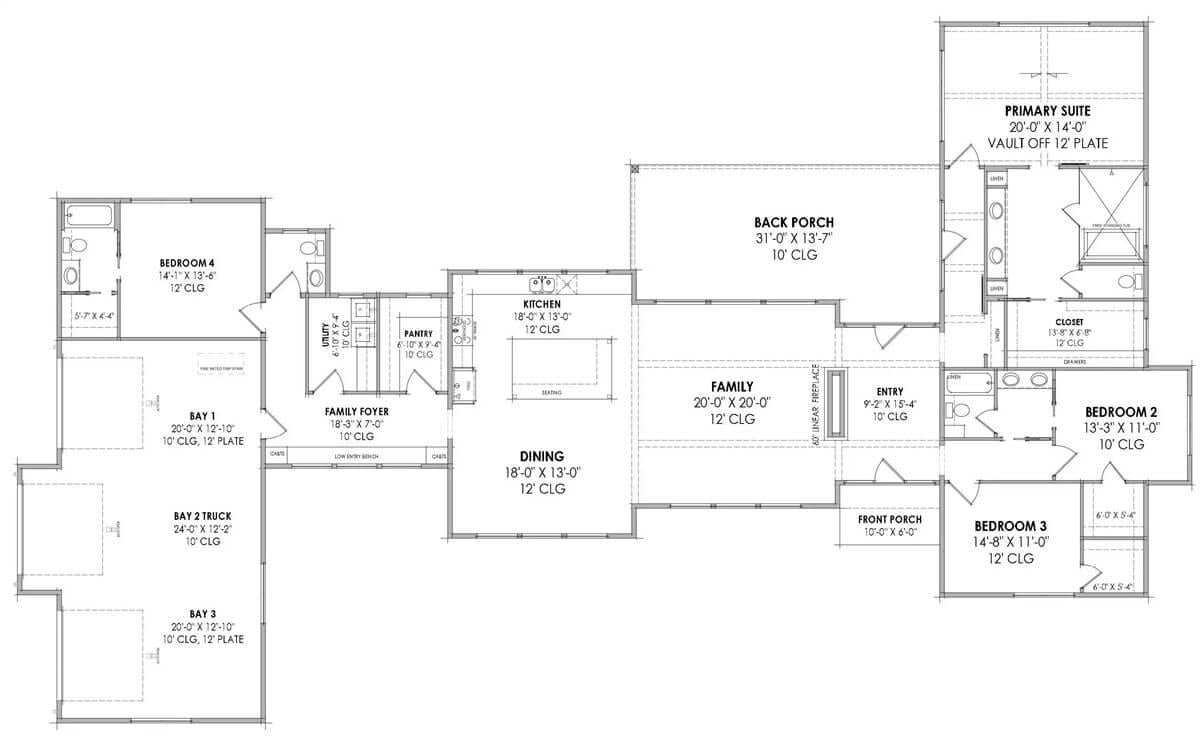
This floor plan illustrates a spacious layout centered around family living, with an open kitchen and dining area flowing seamlessly into the family room. The standout feature is the vaulted primary suite, offering extra vertical space and luxury.
I love how the design incorporates a back porch, providing a perfect outdoor relaxation and entertaining spot.
Source: The House Designers – Plan 9191
Gorgeous Entryway with Bold Wooden Doors and Stone Accent Wall
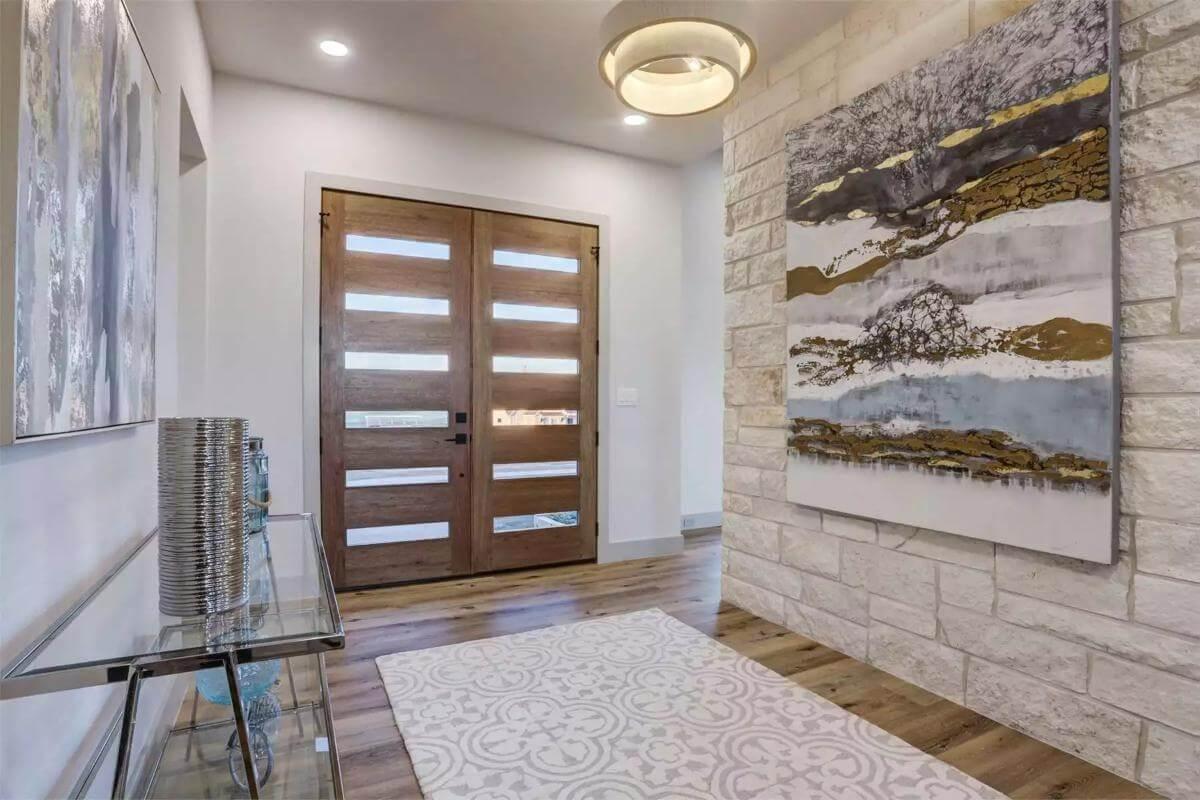
This entryway makes a statement with its striking wooden doors, featuring horizontal glass panels that add a touch of modernity. The stone accent wall introduces a natural texture, contrasting beautifully with the flooring and contemporary artwork.
A minimalist glass console adds functionality without cluttering the space, making this a sophisticated introduction to the home.
Open Living Room with Striking Stone Fireplace and Art Display
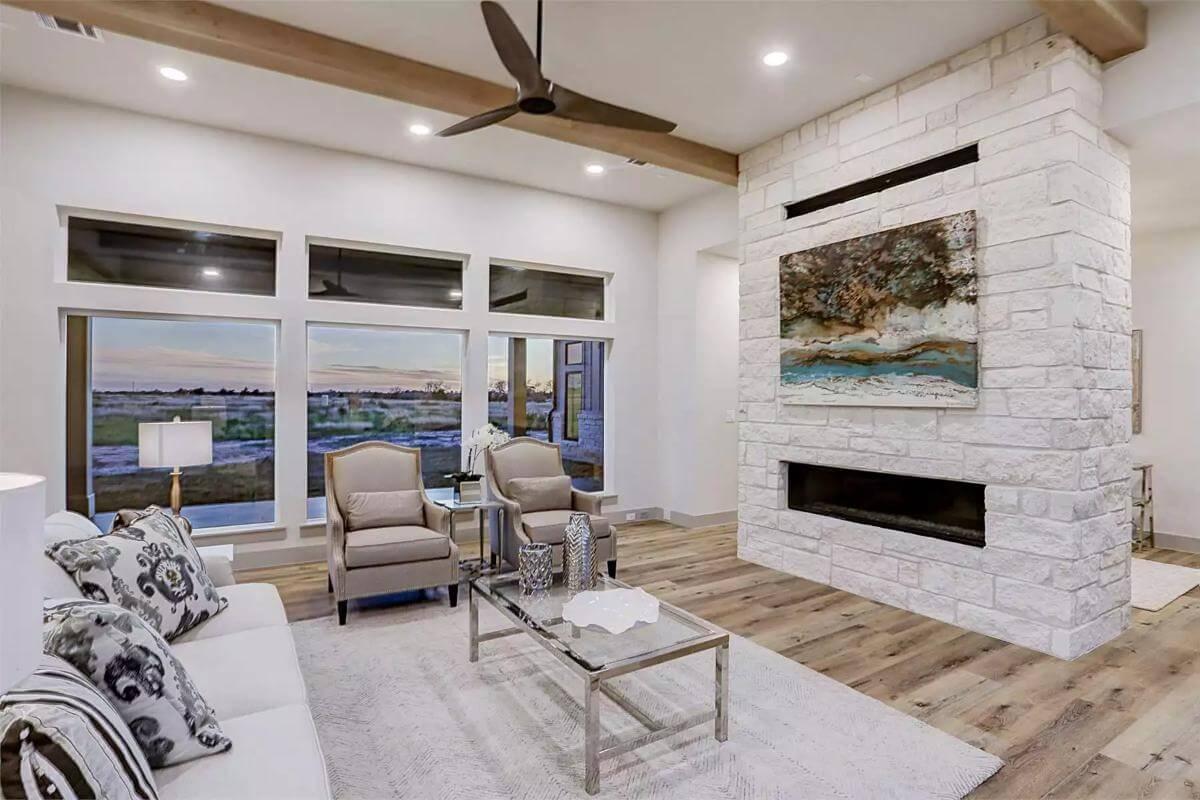
This living room catches the eye with its modern simplicity. It features a striking stone fireplace that serves as the perfect backdrop for a bold piece of artwork. The large, strategically placed windows allow light to flood the space.
I love the minimalist yet inviting arrangement of furniture, which creates a cozy gathering space with clean lines and a sleek ceiling fan overhead.
Captivating Living Area with Exposed Beams and Expansive Windows
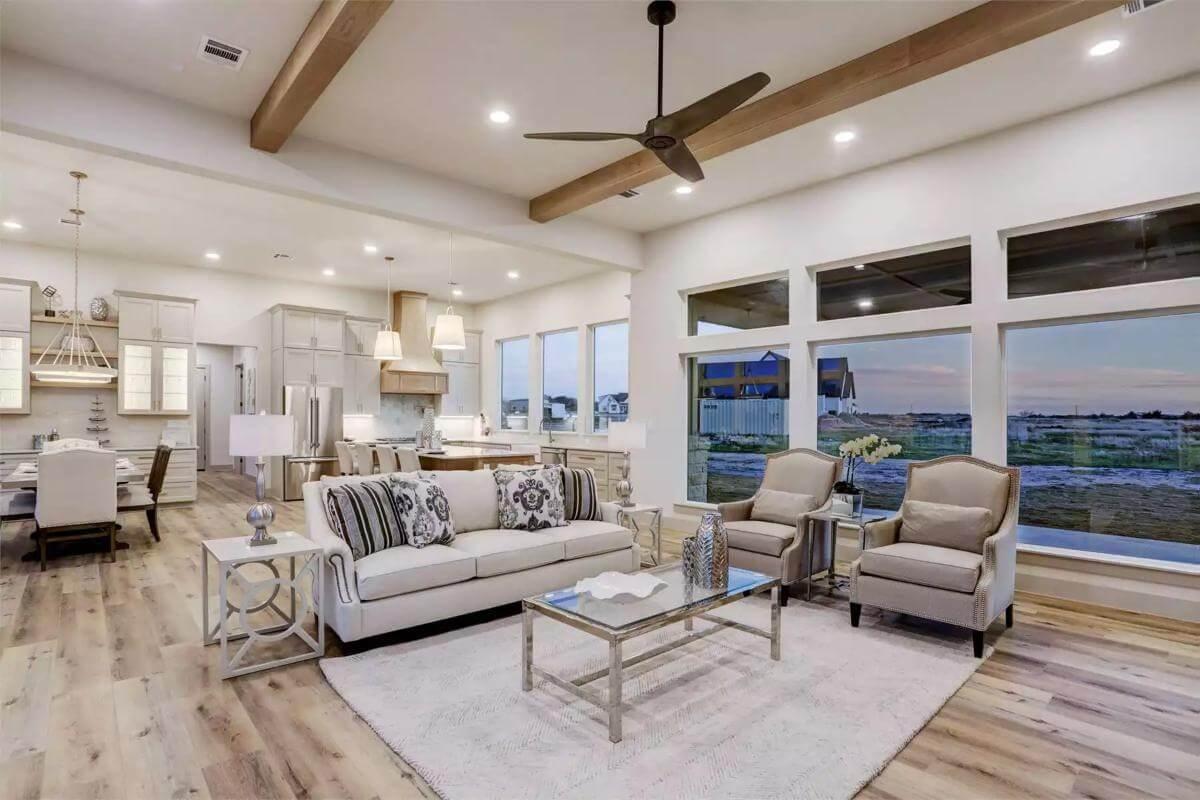
This inviting living space stands out with its exposed wooden beams and a wall of expansive windows that bring the outdoors in. The open-plan design connects the living room, dining area, and kitchen, promoting a flow perfect for family life.
The mix of modern and traditional elements, like the sleek ceiling fan and rustic wooden flooring, creates a balanced and welcoming atmosphere.
Look at the Tapered Wooden Range Hood in This Trendy Kitchen
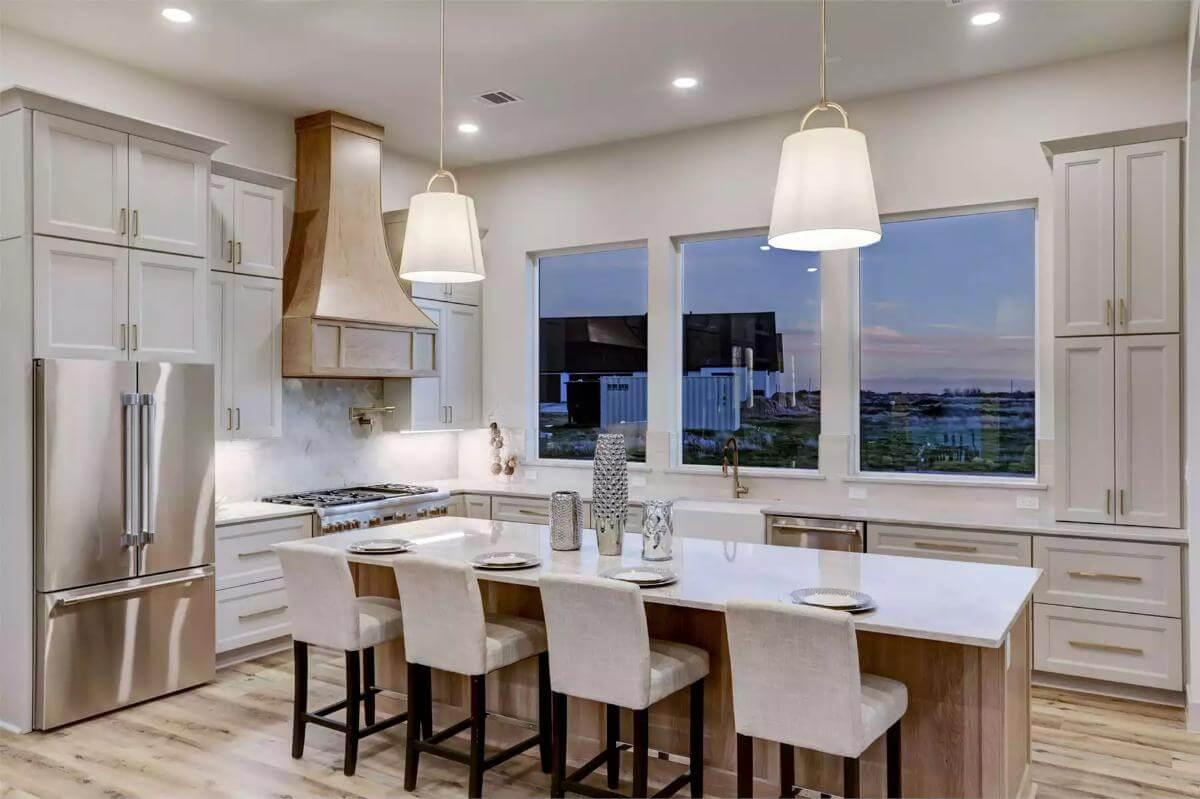
This modern kitchen boasts a striking tapered wooden range hood that immediately draws the eye and adds warmth. The sleek white cabinetry and large island create a harmonious and functional space, ideal for culinary adventures.
I love how the expansive windows provide a serene view while flooding the room with natural light, connecting the interior with the outdoors.
Island Seating Galore in This Kitchen and Dining Combo
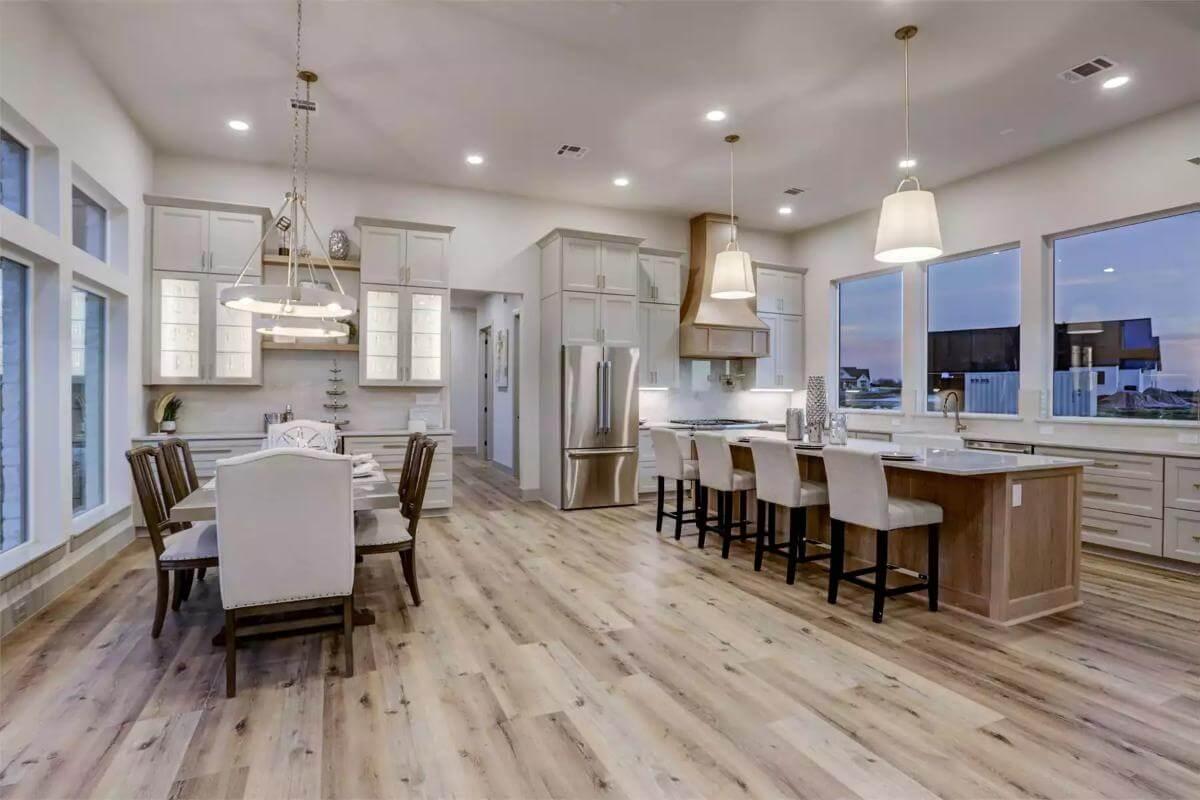
This stunning kitchen offers an expansive island with seating for four, making it perfect for casual dining and entertaining. The sleek cabinetry contrasts beautifully with the warm wood of the tapered range hood, lending a cohesive and modern feel.
I love how the space is flooded with natural light, thanks to the generous windows and the complementary pendant lighting that keeps things bright and welcoming even after sunset.
Notice the Exquisite Window Seating and Abundant Built-In Storage
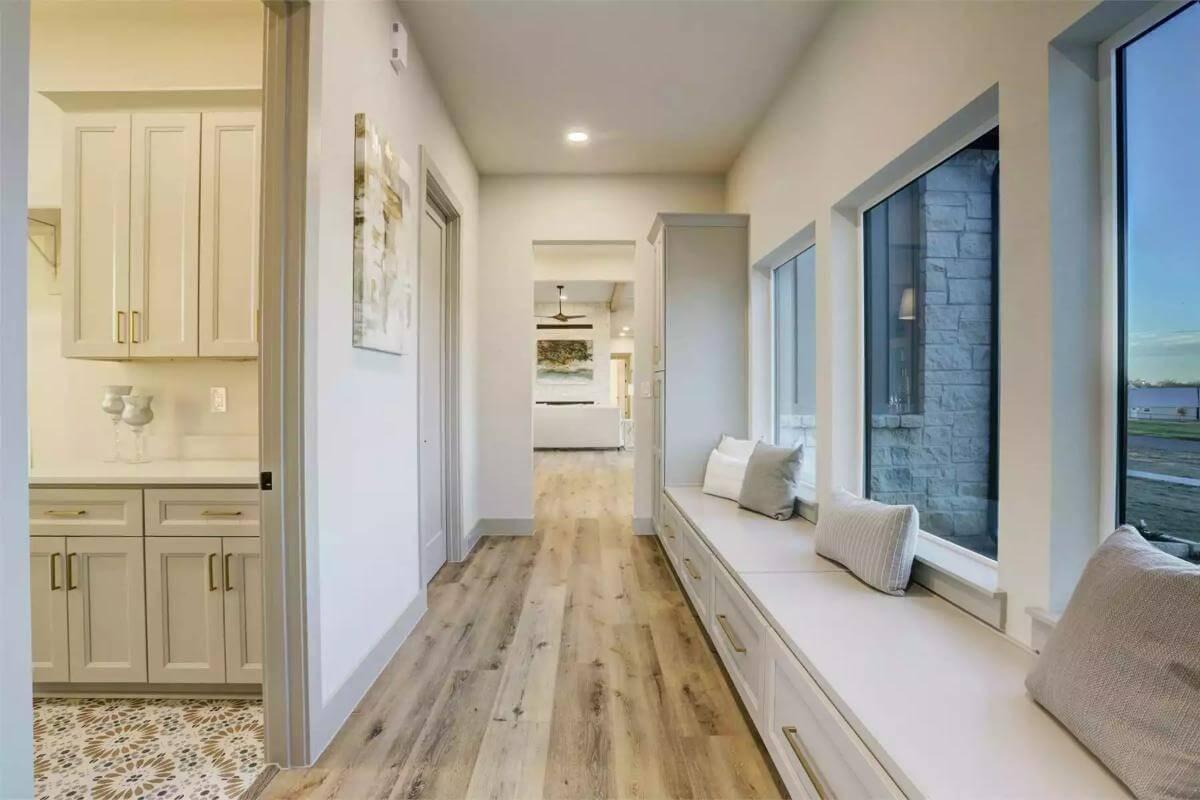
This hallway features a long built-in window seat with plush cushions, perfect for enjoying the view or curling up with a book. The neutral cabinetry adds storage and complements the light, natural wood flooring, creating a harmonious look.
I love the thoughtful touch of artwork and the flow leading to the living space, making this hallway both functional and inviting.
Notice the Vaulted Ceiling and Stylish Fan in This Calming Bedroom

This bedroom offers a sense of space and tranquility, highlighted by a dramatic vaulted ceiling and a sleek modern ceiling fan. The large windows flood the room with natural light and offer beautiful views of the surrounding landscape.
I appreciate the blend of soft textures and muted tones, which creates a relaxing retreat.
Expansive Glass-Enclosed Shower and Freestanding Tub in a Luxurious Bathroom
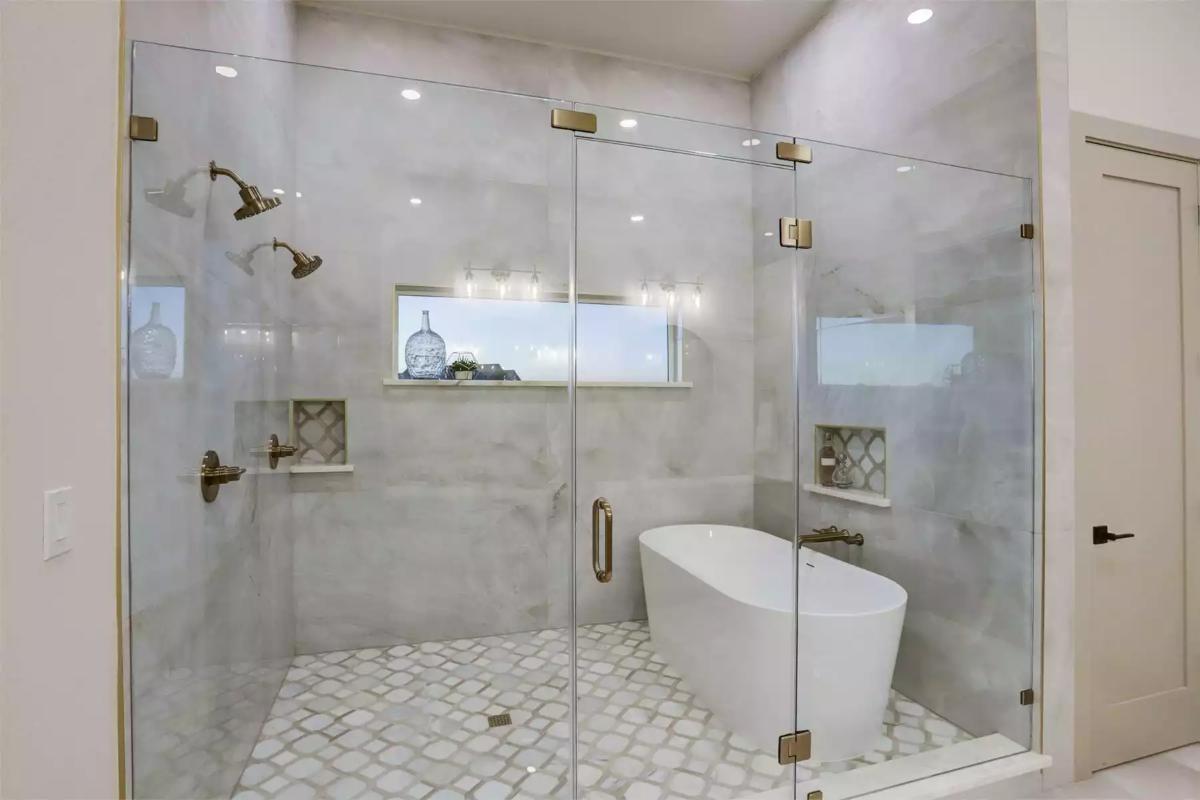
This bathroom features a striking all-glass enclosure that provides an open yet private feel to the shower area. The luxurious freestanding tub sits elegantly, anchored on a floor of unique geometric tiles that draw the eye.
I love the recessed storage niches and the soft lighting above the window ledge, making the space both functional and serene.
Check Out the Expansive Patio and Window Arrangement in This Chic Ranch
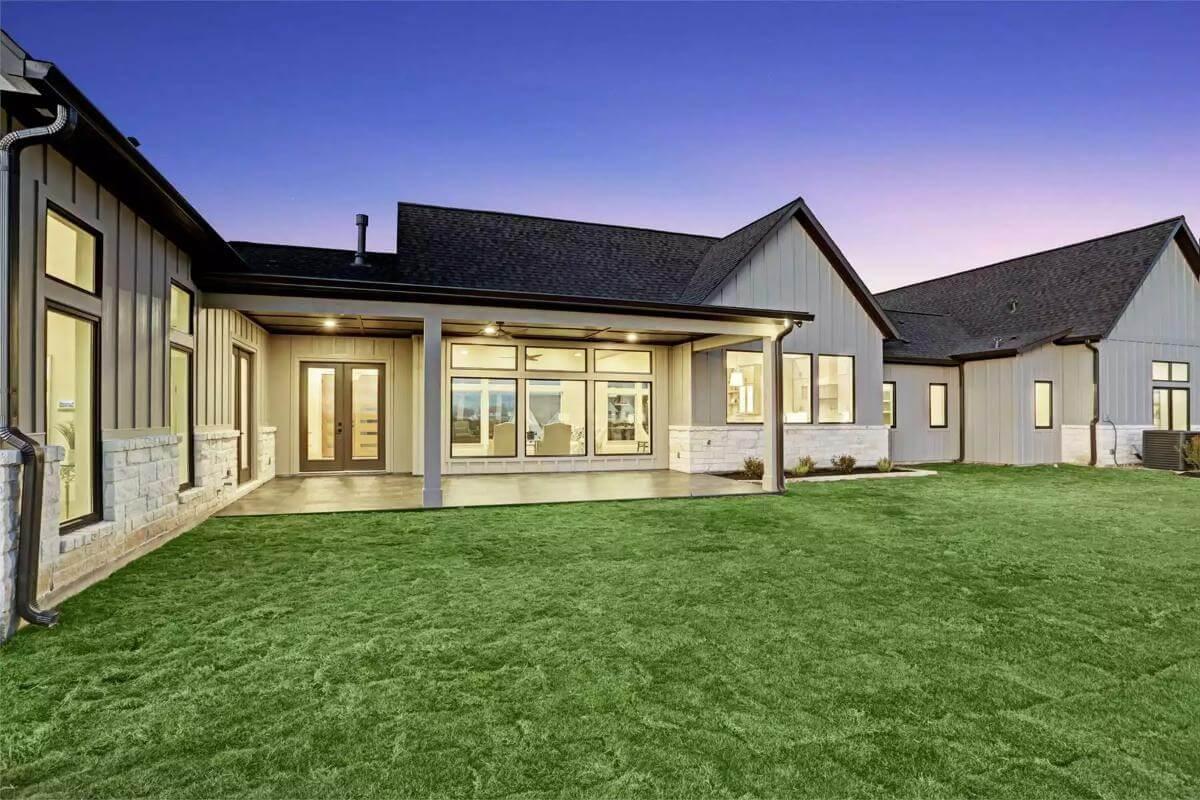
This modern ranch-style home showcases a beautifully designed back elevation with an expansive patio area. The wide array of windows offers a seamless transition between indoor and outdoor spaces, inviting natural light into the heart of the home.
I admire the mixture of vertical and horizontal siding paired with stone accents, which gives the exterior a clean yet textured appearance.
Source: The House Designers – Plan 9191






