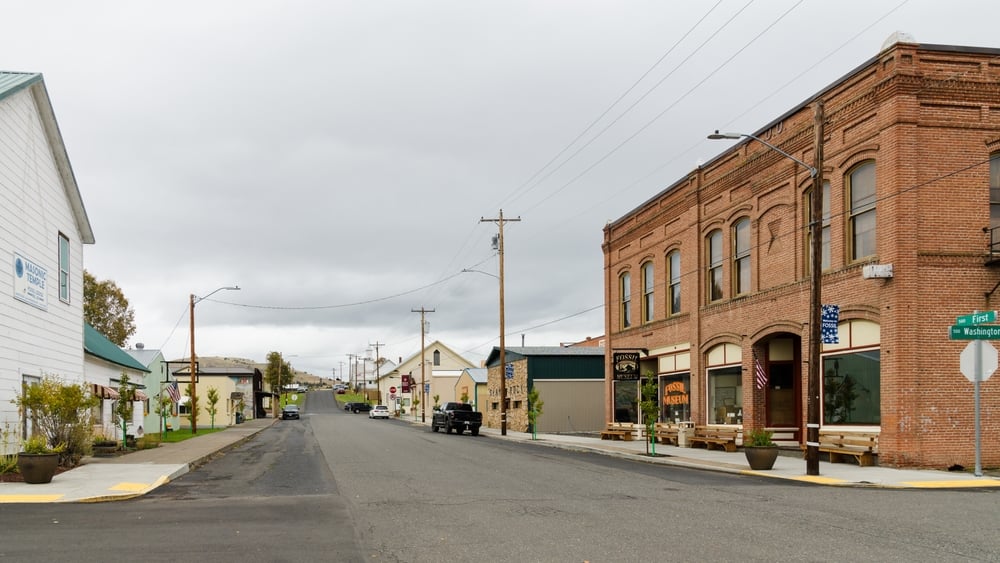I’ve had the good fortune of touring the grounds and home of the Pittock Mansion. This was years ago. It made an impression on me. It’s an incredible grand old home. It’s perched high in the West Hills of Portland, Oregon, is a historic landmark offering stunning panoramic views of the city and the Cascade Mountains. Built in 1914, this French Renaissance-style mansion was the home of Henry Pittock, a prominent newspaper publisher and founder of The Oregonian, and his wife, Georgiana. He also invested in the timber and paper business (makes sense given he owned a newspaper lol). The 16,000-square-foot mansion features 23 rooms, showcasing intricate architectural details, including a grand staircase, tiled fireplaces, and ornate woodwork. Equipped with modern innovations for its time, such as a central vacuum system, intercoms, and indirect lighting, the home was a symbol of Pittock’s wealth and influence. Today, the Pittock Mansion serves as a museum, preserving Portland’s history while giving visitors a glimpse into early 20th-century luxury living. The surrounding 46-acre estate, filled with gardens and trails, is also a popular spot for hiking and enjoying nature. Here are some photos inside and out of this grand home.
Heading Up the Long and Winding Driveway

There’s not much to dislike about the Pittock Mansion and grounds. The long drive up to the home is bordered by forest. As you approach the home it’s a grand display of wealth of a home perched above Portland. Thanks to ongoing interest tours of this home, the property is meticulously maintained which gives visitors a glimpse into what this home was like to live in during its heyday.
A Ground-Level View of the Grounds and Stately Home

The property features lush vegetation – trees, gardens and bushes that are native to the Northwest. The grand historic estate stands majestically amidst lush greenery, with its French Renaissance-style architecture and red-tiled roof making it a striking landmark. The beautifully manicured garden and winding driveway enhance the serene, secluded feel, while the surrounding towering trees add a natural backdrop. Its intricate stone detailing and large windows reflect the opulence and grandeur of early 20th-century design.
Another Bird’s Eye View of the Grounds

I love Google Earth because it helps provide a better context of grand homes and pretty much anything in the world. Here’s a view of the Pittock Mansion from the air showing the dense forest surrounding the estate. You also see the large parking lot indicating it’s a popular tourist destination.
The grand rear of the home

The rear of the Pittock Mansion showcases its elegant French Renaissance-inspired architecture with a stunning red-tiled roof, numerous dormer windows, and intricate stonework. A broad central staircase leads up to a large terrace, enhancing the grandeur of the structure, while curved turrets on either side add a touch of opulence. The beautifully landscaped grounds and vibrant sky in the background create a picturesque setting for this historic gem.
View of Portland from the Estate

While Portland is not on a large body of water (unless you count the Columbia River), it is surrounded by large hills and mountains which make for stunning view properties. And that is exactly what Henry Pittock chose… a lot with stunning views over the city.
Grand Staircase

The ornate staircase inside the Pittock Mansion is lined with intricate wrought-iron railings and festive holiday decor. Large windows with decorative glass panes allow natural light to brighten the space, complementing the mansion’s historical elegance.
Close-Up of the Staircase

This close-up of the Pittock Mansion staircase highlights the intricate detailing of the wrought-iron railing and the curve of the wooden banister. The natural light from the large windows enhances the architectural beauty of the stairwell and the surrounding decorative elements.
The Library

The library in the Pittock Mansion exudes classic elegance with its rich wood-paneled walls, built-in bookshelves, and intricately carved fireplace mantel. A decorative chandelier hangs from the ornate coffered ceiling, adding a touch of grandeur to the space. The room is furnished with antique pieces, including a writing desk, upholstered chairs, and a settee, creating an inviting yet formal atmosphere for reading or conversation.
Another View of the Library

This view of the Pittock Mansion library showcases a festive touch with a beautifully decorated Christmas tree next to the large windows. They love to deck this home out at Christmas which is fun. The wood-paneled walls, carved fireplace mantel, and coffered ceiling remain the focal points of the room, while a period dress on a mannequin adds a historical element. Antique furniture, personal photographs, and vintage books create a warm, nostalgic atmosphere perfect for a holiday setting.
The Living Room

The living room of the Pittock Mansion features elegant period furnishings with ornately carved chairs and a matching settee, complemented by luxurious drapery framing the large windows. A crystal chandelier adds a touch of opulence, while the intricate molding along the ceiling reflects the room’s attention to detail. The space is illuminated by natural light, highlighting the antique decor and offering views of the beautifully landscaped grounds outside. While I appreciate the ornate history in design, I prefer present-day more casual and comfortable furnishings.
The Dining Room

The dining room of the Pittock Mansion is set with fine china, silverware, and crystal glassware, showcasing its historical elegance. Dark wood paneling and a built-in sideboard lined with delicate dishware add to the room’s refined ambiance. The ornate candelabras and fresh floral arrangement at the center of the table complete the formal, stately atmosphere of this space.
Map Location

The map shows that the Pittock mansion is located just outside downtown Portland which is obvious from the view photo above.






