
Location: 2608 & 2606 Arrowhead Estates Rd, Lake Ozark, MO 65049
Price: $ 5,999,999
Square footage: 12800
Property size: 5.79
Bedrooms: 7beds
Bathrooms: 10baths
Realtor / Broker: Spencer Carlock of EXP Realty, LLC
Contact information
Email: spencer.carlock21@gmail.com
Phone: 573-434-6805
Office Location: 4180 Orville Drive Osage Beach, Mo 65065
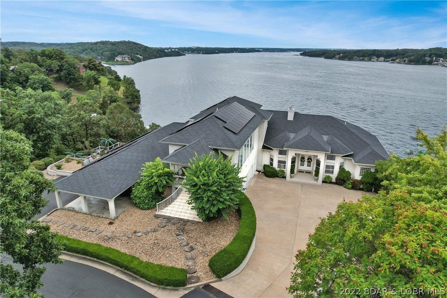
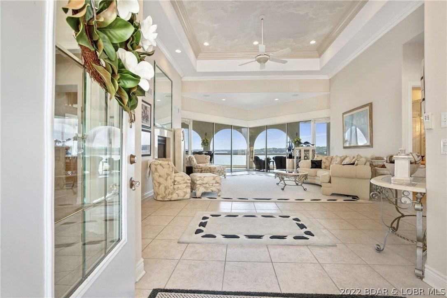
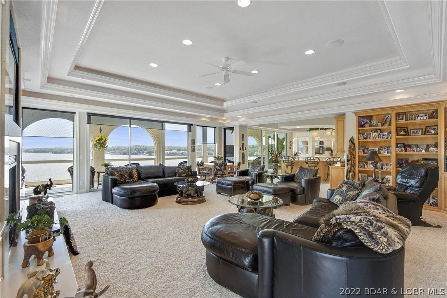
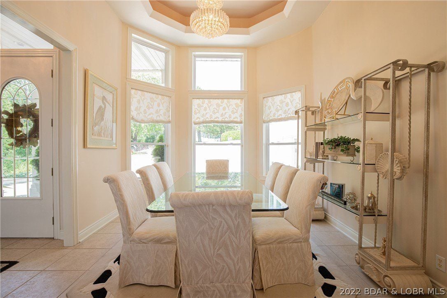
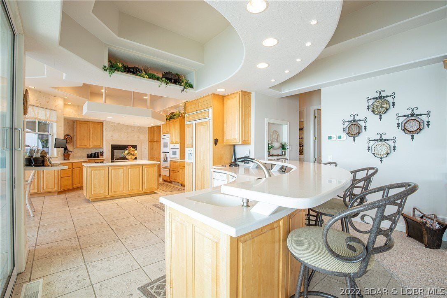
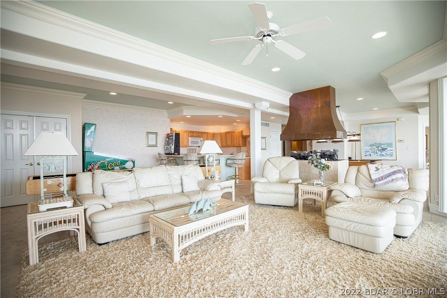
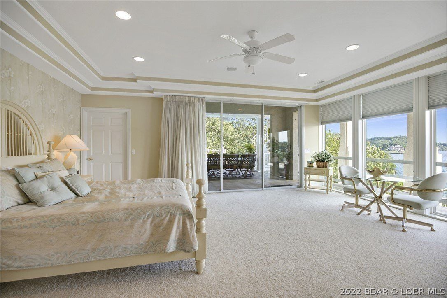
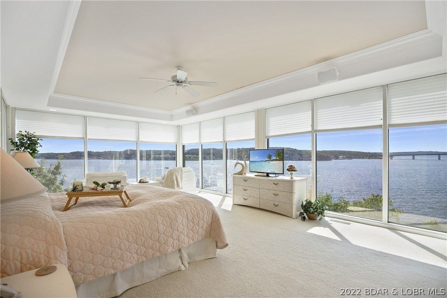
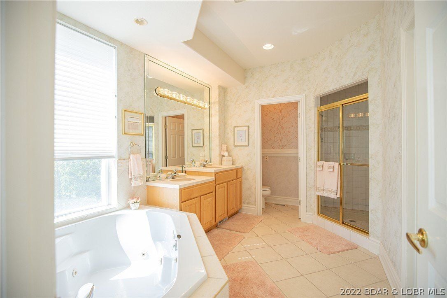
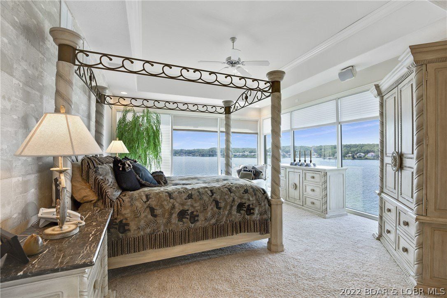
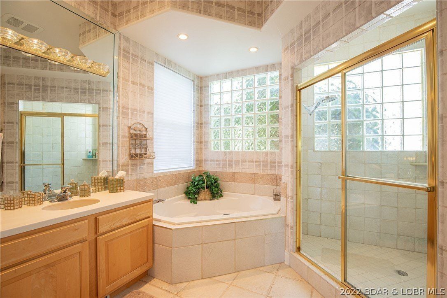
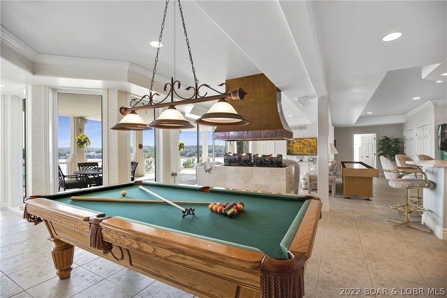
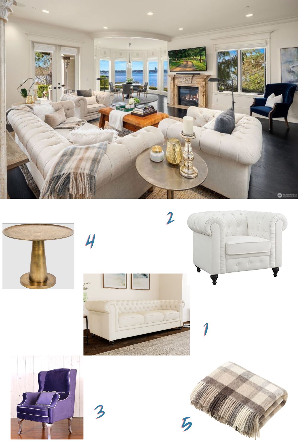
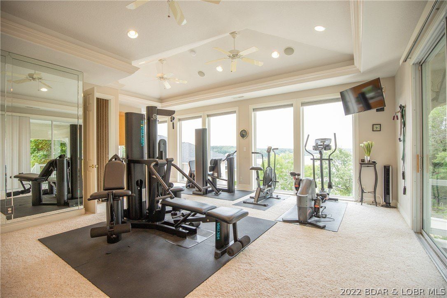
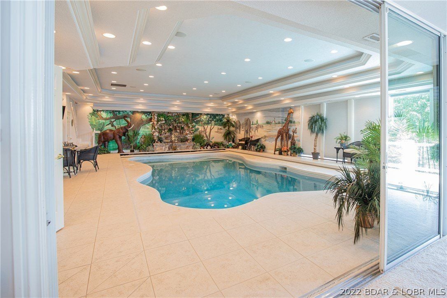
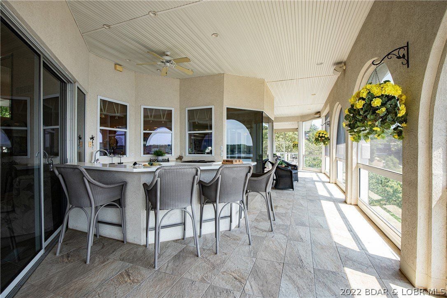
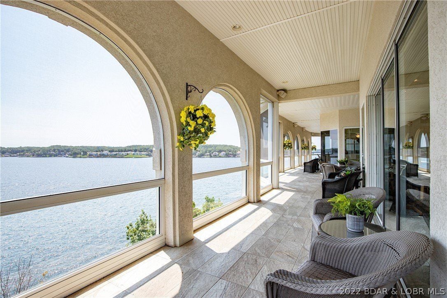
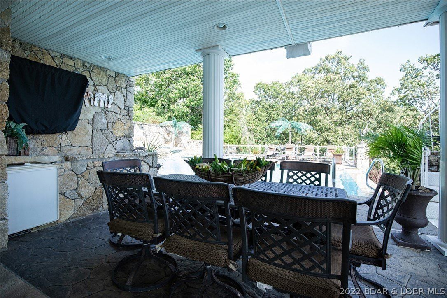
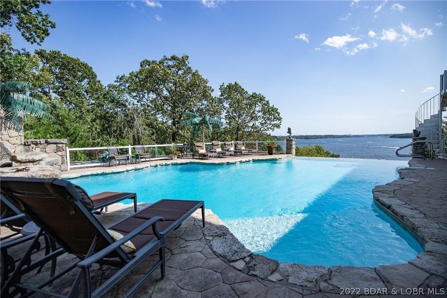
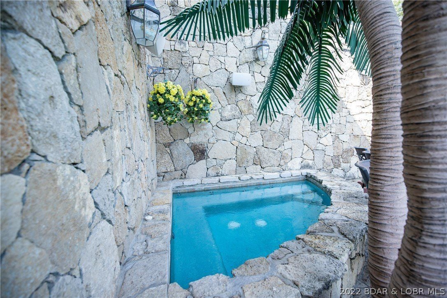
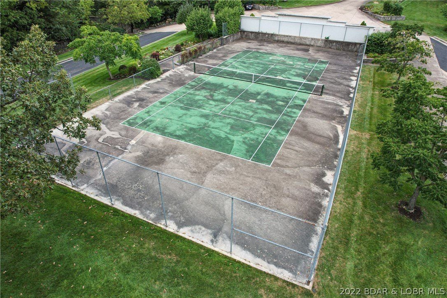
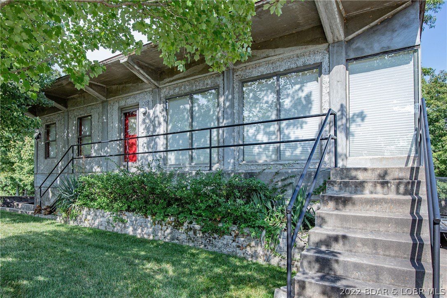
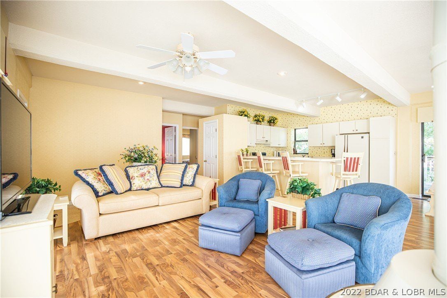
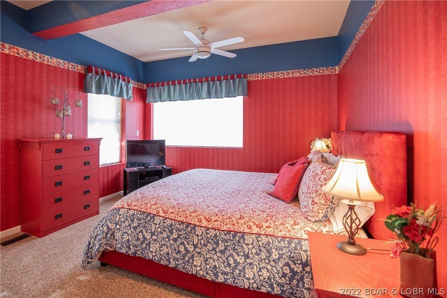
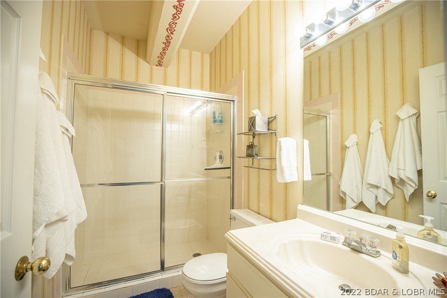
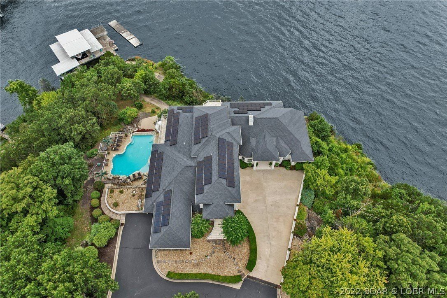
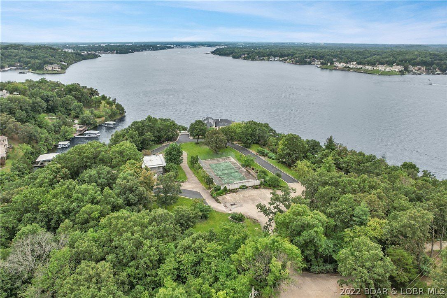
One-of-a-kind Secluded Family Compound located on 16.5mm. Separate legal parcels on a private road with 1006 feet of shoreline. This gated compound has a main house, guest house, tennis court, putting green, 2 swimming pools (indoor & outdoor), dock (6 slips), 130 solar panels, & 15 Lots.
The 3 story main house has 11,200 sqft open floor plan with effortless indoor-outdoor living area providing ample room for entertaining, along with 2 offices. The penthouse master bedroom has a wall of glass at one end of the room that opens to a large outdoor private terrace with panoramic lake views. All 5 large master bedrooms,4 having floor to ceiling windows with breath-taking views.
The white house offers an expansive outdoor infinity pool & jacuzzi. Smart-home features include camera security, automated shades, & multi-zone air conditioning. Guest house features 2bed/2bath, 1600 sqft, & unconventional bedroom downstairs. This is truly a remarkable lake estate for a lifestyle of uncommon luxury.
Property Features
Bedrooms
- Bedrooms: 7
- Primary Bedroom Level: Lower
Other Rooms
- Total Rooms: 18
- Den Level: Lower
- Exercise Room Level: Upper
- Family Room Level: Main
- Living Room Level: Lower
- Basement Description: Finished, Walk Out Access
Bathrooms
- Total Bathrooms: 12
- Full Bathrooms: 10
- 1/2 Bathrooms: 2
Interior Features
- Wet Bar
- Ceiling Fans
- Elevator
- Fireplace
- Jetted Tub
- Pantry
- Cable TV
- Vaulted Ceilings
- Walk-In Closets
- Walk-In Shower
- Wired for Sound
- Window Treatments
- Central Vacuum
- Flooring: Tile
- Window Features: Window Treatments
Appliances
- Dryer
- Dishwasher
- Disposal
- Ice Maker
- Microwave
- Range
- Refrigerator
- Separate Ice Machine
- Stove
- Trash Compactor
- Washer
Heating and Cooling
- Cooling Features: Central Air
- Fireplace Features: Wood Burning
- Heating Features: Electric, Forced Air
- Heating: Yes
Kitchen and Dining
- Dining Room Level: Main
- Kitchen Level: Main
Exterior and Lot Features
- Concrete Driveway
- Deck
- Hot Tub Spa
- Pool
- Tennis Courts
- Frontage Length: 1006
- Other Structures: Guest House
- Patio And Porch Features: Covered, Deck, Open, Screened
- Road Surface Type: Concrete
Land Info
- Additional Parcels Description: 129031002002025010, 129031002002025014, 129031002025007, 129031002002025006, 129031002002025005, 129031002002025008, 129031002002025012, 129031001003003006, 129031001003003005, 129031001003003004, 129031002002025009, 129031002002025011, 129031001003003003
- Lot Description: Acreage, Near Golf Course, Lake Front, Open Lot, Views, Wooded
- Lot Size Acres: 5.79
- Lot Size Dimensions: Irregular
- Lot Size Square Feet: 252212
Pool and Spa
- Pool Features: Indoor
- Pool Private: Yes
- Spa: Yes
Waterfront and Water Access
- Channel
- Lake Front
Garage and Parking
- Attached Garage: Yes
- Garage Spaces: 4
- Parking Features: Attached, Garage
Home Features
- View: Channel
- Security Features: Security System
Homeowners Association
- Association: No
- Calculated Total Monthly Association Fees: 0
School Information
- Elementary School District: School of The Osage
- High School District: School of The Osage
- Middle or Junior School District: School of The Osage
Other Property Info
- Annual Tax Amount: 23226.63000000
- Source Listing Status: Active
- County: Miller
- Directions: Call for Directions
- Tax Year: 2022
- Source Property Type: Residential
- Exclusions: Personal Items, Boats Jet skis, Exclusion list, (some furniture for extra)
- Possible Use: Development, Residential
- Inclusions: Appliances, Dock (Dock Has 6 Slips Largest Slip being 18×44)
- Source Neighborhood: Arrowhead Estates Pointe
- Parcel Number: 129031002002025003
- Postal City: Lake Ozark
- Subdivision: Arrowhead Estates Pointe
- Zoning Description: Residential
- Property Subtype: Detached
- Source System Name: C2C
Building and Construction
- Total Square Feet Living: 12800
- Year Built: 1999
- Building Area Source: Owner
- Building Area Total: 12800
- Construction Materials: Synthetic Stucco
- Foundation Details: Basement, Poured
- Living Area Source: Owner
- Property Age: 24
- Property Condition: Updated Remodeled
- Year Built Details: 1999
- Year Built Effective: 2003
Accessibility Features
- Accessibility Features: Low Threshold Shower
Utilities
- Sewer: Public Sewer
- Water Source: Public






