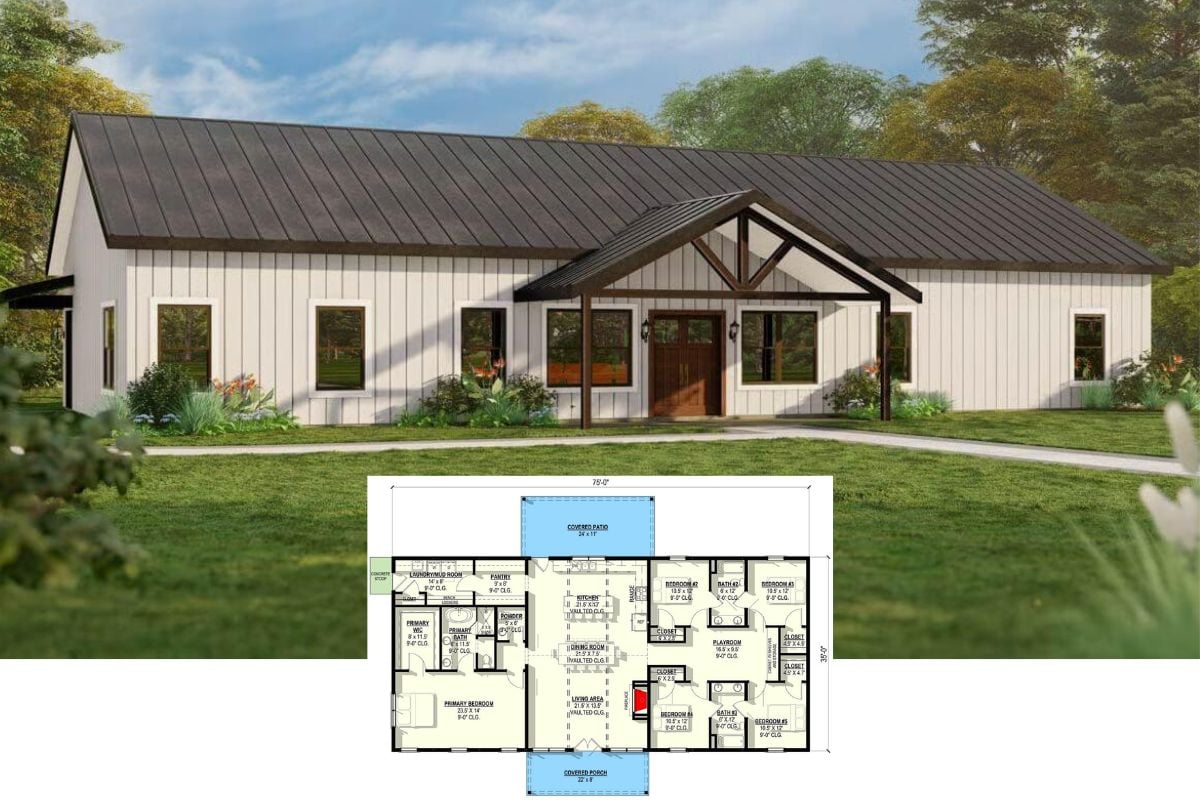Nestled amidst a scenic mountain landscape, this remarkable home spans an impressive 4,169 sq. ft. and offers four generous bedrooms and four and a half luxurious bathrooms. The combination of natural stone and sleek glass creates a striking facade, while expansive windows usher in dynamic views of the surrounding environment. With a minimalist design that maintains a modern flair, this retreat truly encapsulates contemporary mountain living.
Stylish Mountain Retreat Blending Stone and Glass

This home exemplifies the modern mountain style, characterized by its integration with the natural landscape and the use of organic materials like stone and wood. The harmonious balance of form and function and strategic window placements ensure a seamless connection between indoor and outdoor spaces, setting the stage for an article that explores the home’s innovative design features and exquisite layout.
Check Out the Integrated Garage and Spacious Living in This Floor Plan

This main-level floor plan showcases a thoughtfully designed layout. At its heart is an inviting open-concept living area, perfect for gatherings. The three-car garage is integrated into the plan, allowing convenient access while separating from the living spaces. With a blend of functional spaces, like a dedicated laundry room and an expansive kitchen island, this design balances modern lifestyle needs with comfort.
Source: The Plan Collection – Plan 202-1039
Explore the Spacious Upper-Level Layout
The upper-level floor plan reveals a well-organized and efficient use of space designed for comfort and privacy. It features a generously sized primary suite with an adjoining bathroom for added luxury. Additional bedrooms are strategically placed to ensure each room benefits from natural light, creating a welcoming environment.
Source: The Plan Collection – Plan 202-1039
Admire This Stylish Mountain Home’s Unique Roofline and Expansive Views
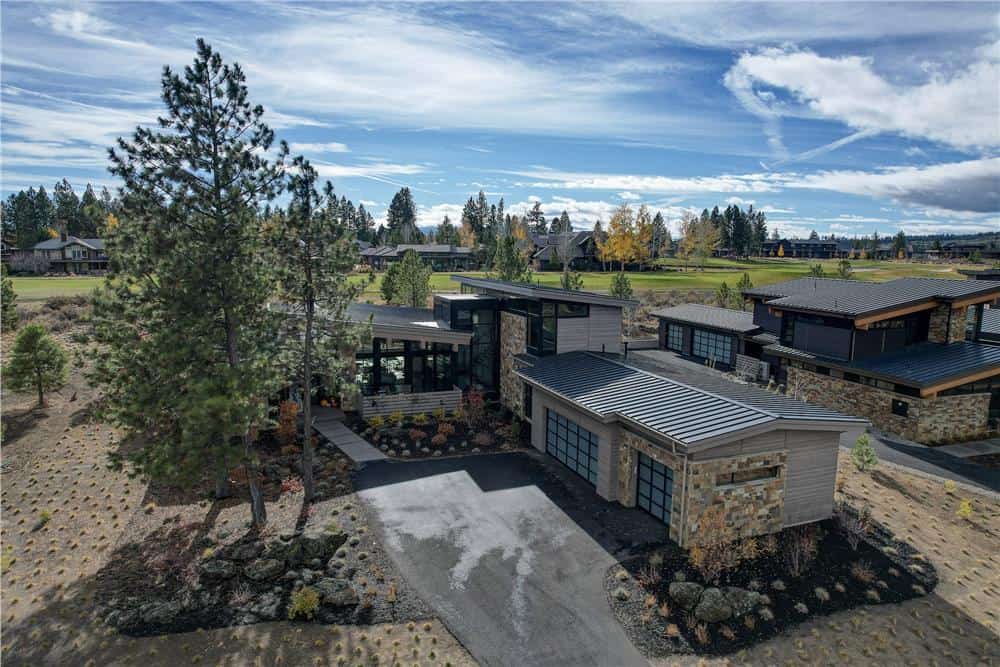
This striking mountain home showcases a contemporary fusion of stone and metal with an eye-catching roofline that creates dynamic angles. Large windows are strategically placed to maximize natural light and offer sweeping views of the surrounding landscape. Integrating natural elements with modern design reflects a seamless indoor and outdoor living blend.
Notable Exposed Beams Create Drama in This Contemporary Living Space
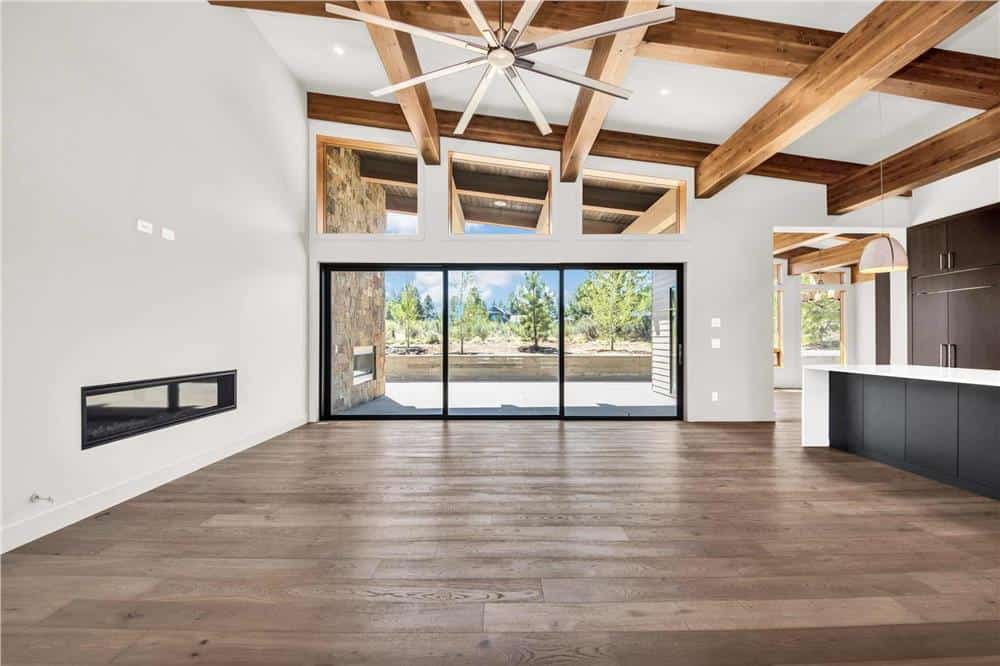
This modern living area features striking exposed wooden beams that draw the eye upward, adding a dramatic touch. Large sliding glass doors flood the room with natural light and offer picturesque views of the outdoor landscape. The minimalist design, including a sleek linear fireplace, enhances the clean and open feel of the interior.
Notice the Striking Exposed Beams in This Open-Concept Living Area
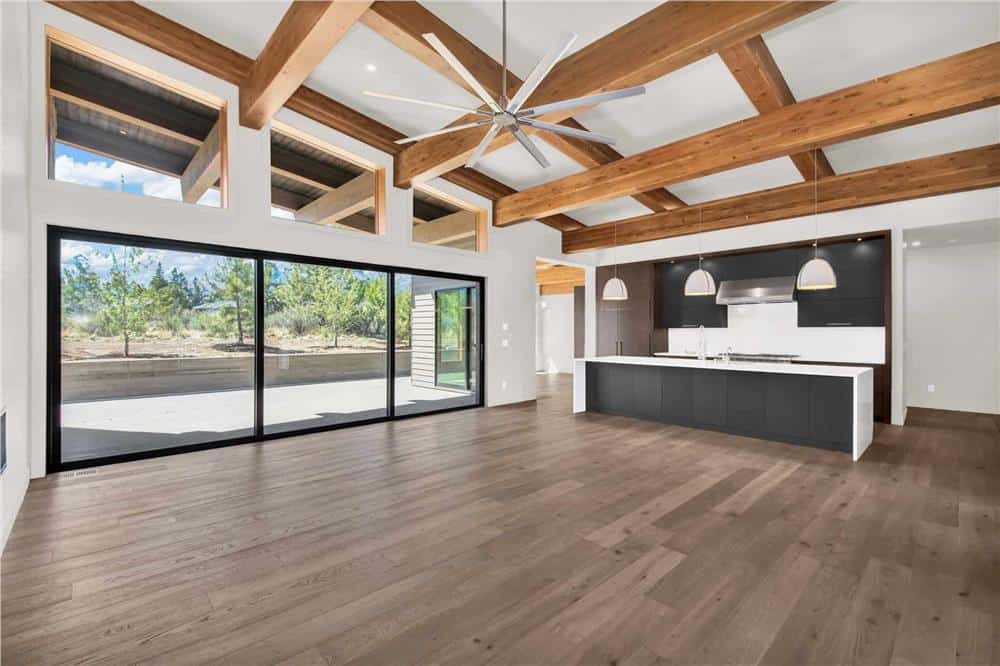
This expansive living space features impressive exposed wooden beams creating bold architectural statements. The open floor plan seamlessly connects to the outdoors through large sliding glass doors, enhancing the natural flow and maximizing views. A modern kitchen with a sleek island complements the room’s minimalist design, offering style and functionality.
You Can’t Miss the Sleek Cabinetry in This Trendy Kitchen
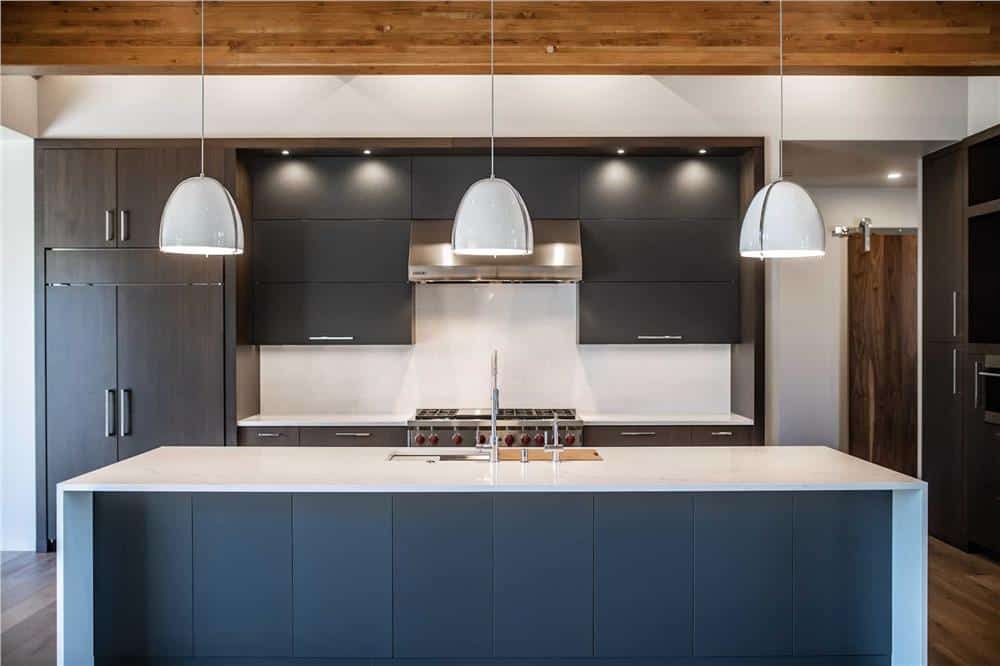
This kitchen features striking dark cabinetry that boldly contrasts with the pristine white countertops. A trio of pendant lights highlights the large island, which offers a functional workspace and a stylish focal point. Exposed wooden beams above add warmth, enhancing the sleek, contemporary design.
Notice the Neat Navy Cabinetry in This Contemporary Kitchen Setup

This kitchen showcases striking navy cabinetry contrasting beautifully with light gray countertops, providing a chic and modern aesthetic. The design includes minimalistic hardware and floating shelves, adding style and storage utility. Expansive windows infuse the space with natural light, connecting the interior to the outdoors.
Admire the Warm Wood Beams in This Sunlit Living Area

This living space showcases striking wooden beams that elegantly frame the ceiling, creating a cozy yet open feel. The wall of windows and sliding glass doors invite natural light, seamlessly blending the indoors with the outdoor views. The sleek built-in cabinetry provides a stylish storage solution, complementing the rich wood flooring.
Bask in the Natural Light from These Floor-to-Ceiling Windows
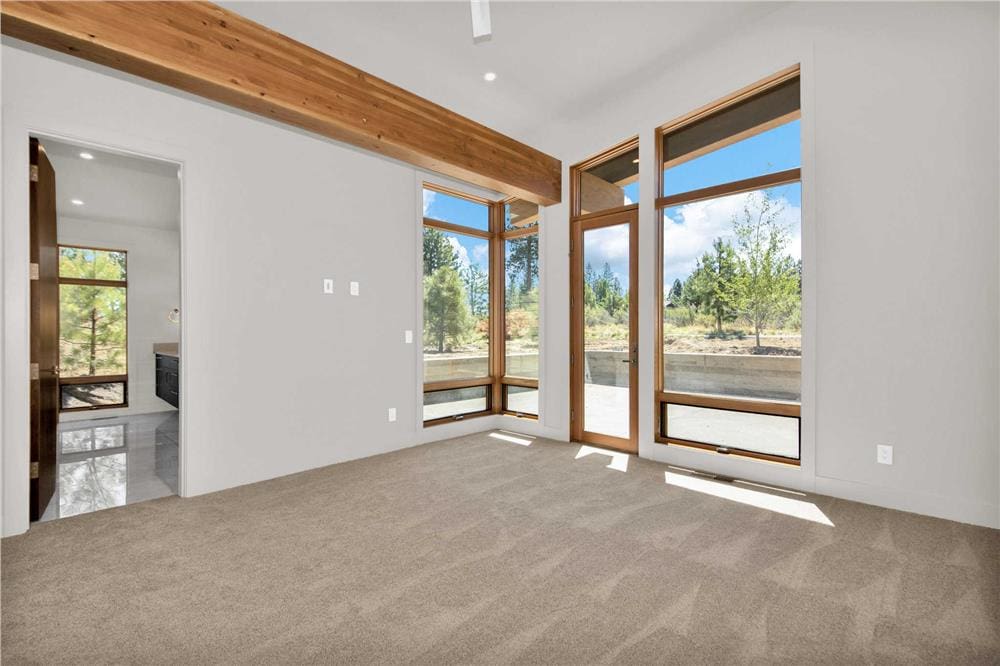
This modern room features expansive floor-to-ceiling windows that flood the space with natural light and offer uninterrupted views of the outdoor landscape. Clean lines and neutral tones create a serene atmosphere, while an exposed wooden beam adds warmth and architectural interest. The seamless connection between interior and exterior spaces emphasizes a contemporary design that embraces the surrounding environment.
Neat Bathroom Design with Mountain Views and Freestanding Tub
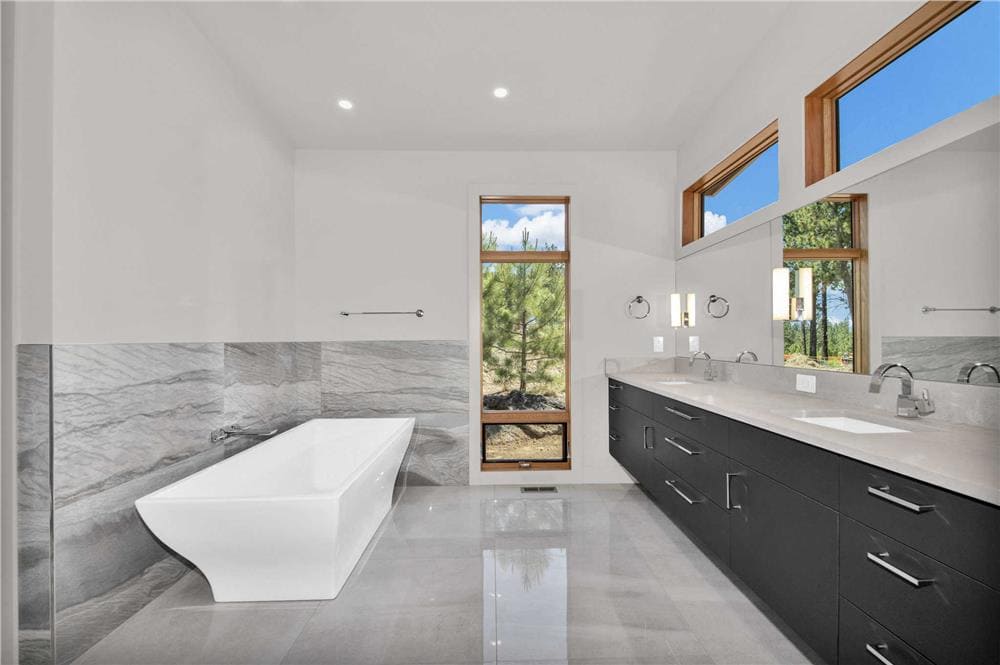
This bathroom combines minimalist elegance with natural luxury. It features a sleek freestanding tub set against stunning marble accents. Expansive windows bring abundant natural light and frame serene mountain landscape views. The dark cabinetry contrasts beautifully with light countertops, creating a modern and functional vanity space.
Explore the Efficient Design of This Custom Walk-In Closet
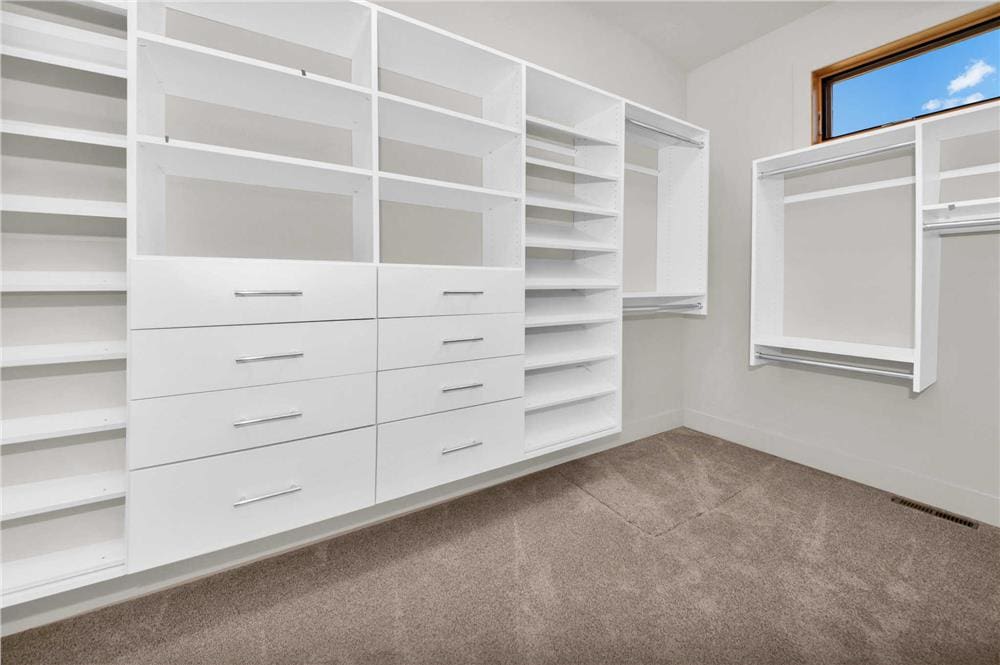
This walk-in closet features an impressive array of custom shelving and drawers, offering ample storage options for any wardrobe. The minimalist, all-white cabinetry adds a clean and modern touch, allowing the functionality to shine. A single window brings natural light, highlighting the thoughtful organization and spacious feel.
Admire the Strategic Window Placement in This Bright Space
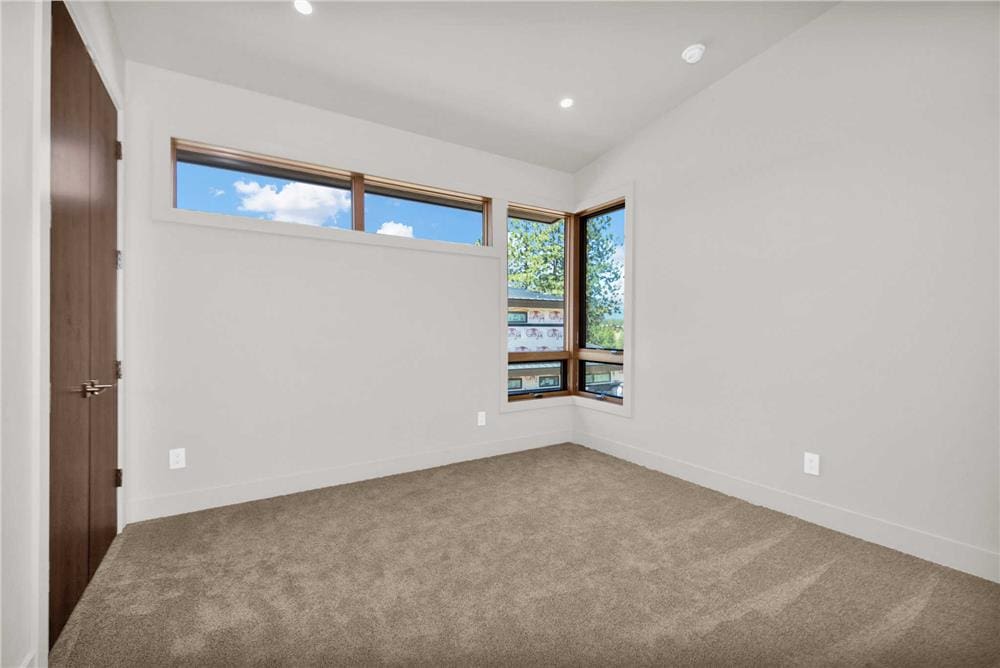
This room features thoughtfully placed corner windows that create an intriguing architectural element and allows abundant natural light. The minimalist design is enhanced by neutral wall tones and warm, plush carpeting, creating a versatile canvas for future decor. Wooden trim adds a touch of warmth against the space’s clean lines, providing a balanced aesthetic.
Trendy Bathroom with Striking Black Tile Shower
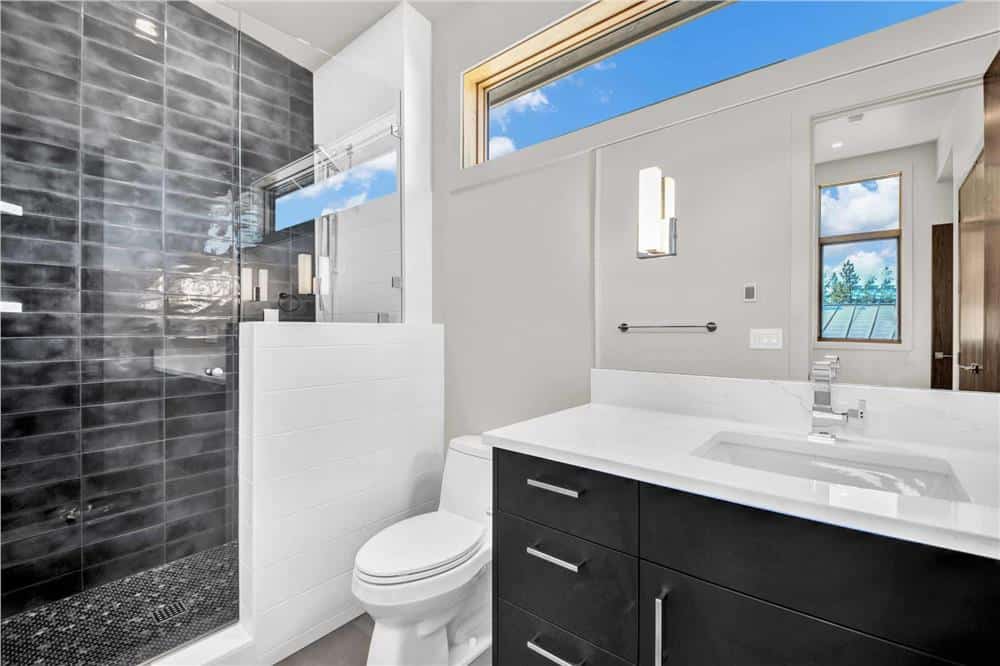
This sleek bathroom features a striking contrast between the white walls and the bold black tile of the shower, creating a distinct visual focal point. A long horizontal window above the sink floods the space with natural light, while the minimalist vanity adds a touch of modern elegance. Clean lines and contemporary fixtures complete the look, making this bathroom functional and stylish.
Explore the Unique Roofline of This State Of The Art Home from Above
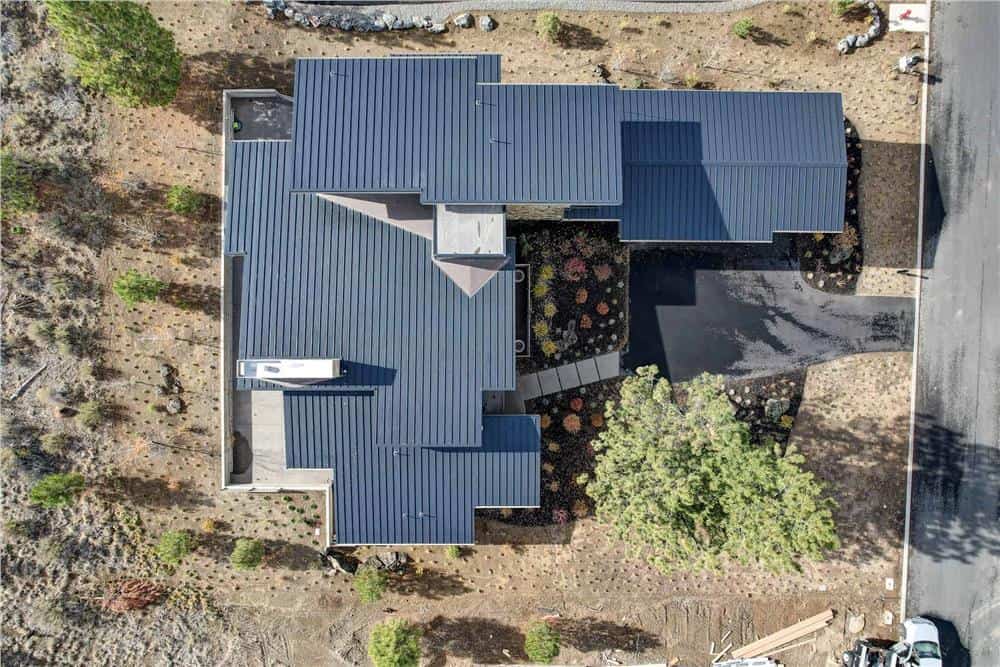
This overhead view highlights the dynamic roofline of the home, showcasing the intricate geometric design and angular interplay. The dark roof contrasts beautifully with the surrounding natural landscape, creating an eye-catching silhouette from above. Nestled effectively in its setting, the architecture integrates seamlessly with the terrain, emphasizing function and style.
Source: The Plan Collection – Plan 202-1039


