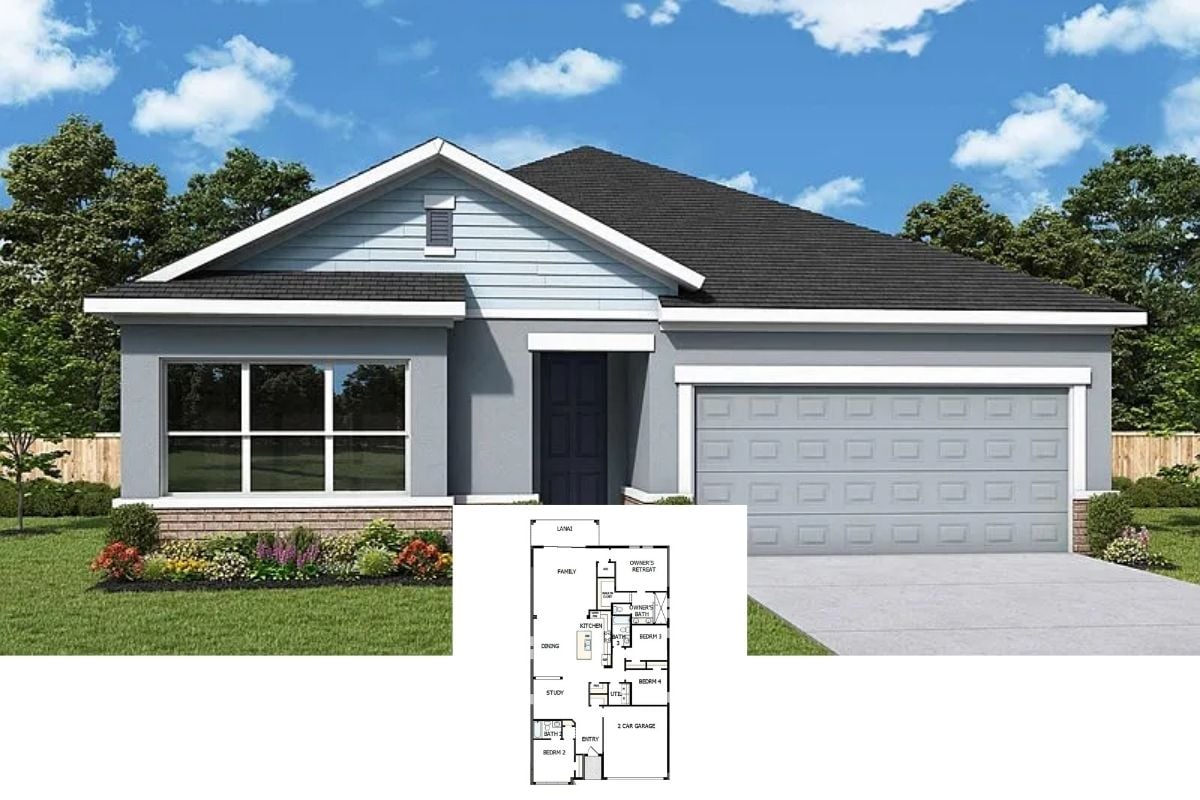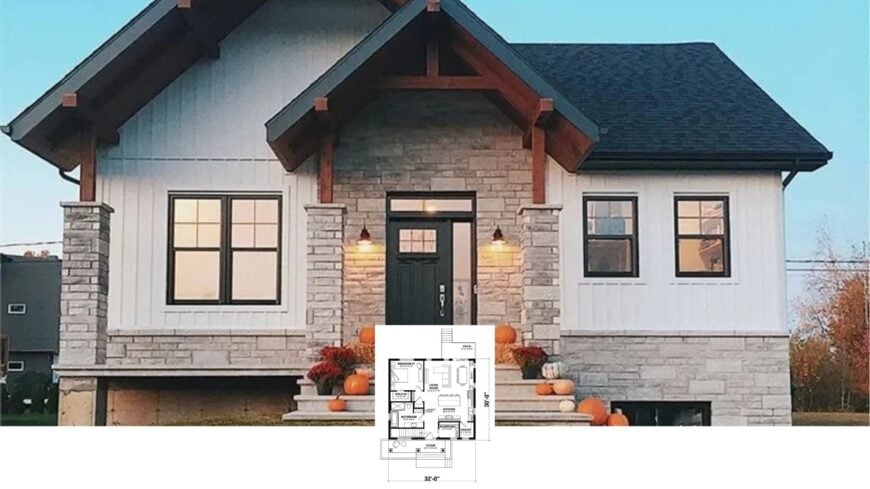
Step inside this beautifully designed Craftsman home, where 1,920 square feet of thoughtful spaces await exploration across one story. With three inviting bedrooms and two well-appointed bathrooms, this residence combines classic appeal with functional design.
The home’s distinctive style is reflected in its striking timber accents, matching stone and board-and-batten siding, and the seasonal decor that adds a warm, welcoming touch.
Front Porch with Timber Accents and a Warm Welcome
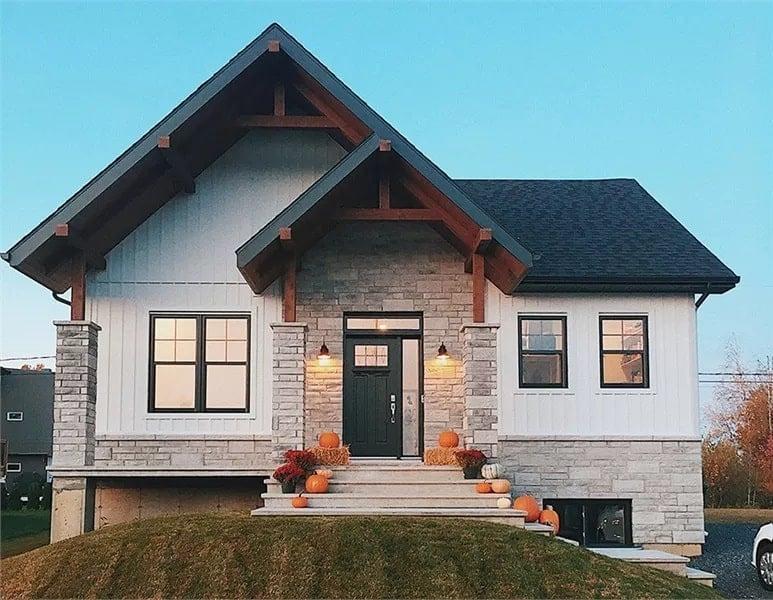
This residence proudly embodies the Craftsman style, showcasing fundamental elements such as bold trusses and a harmonious mix of textures with its board-and-batten exterior.
I am drawn to how the facade’s clean lines and warm materials seamlessly connect with the lush surroundings. At the same time, inside, a compact and functional layout ensures every nook serves its purpose efficiently.
Compact and Functional Layout with a Central Gathering Spot
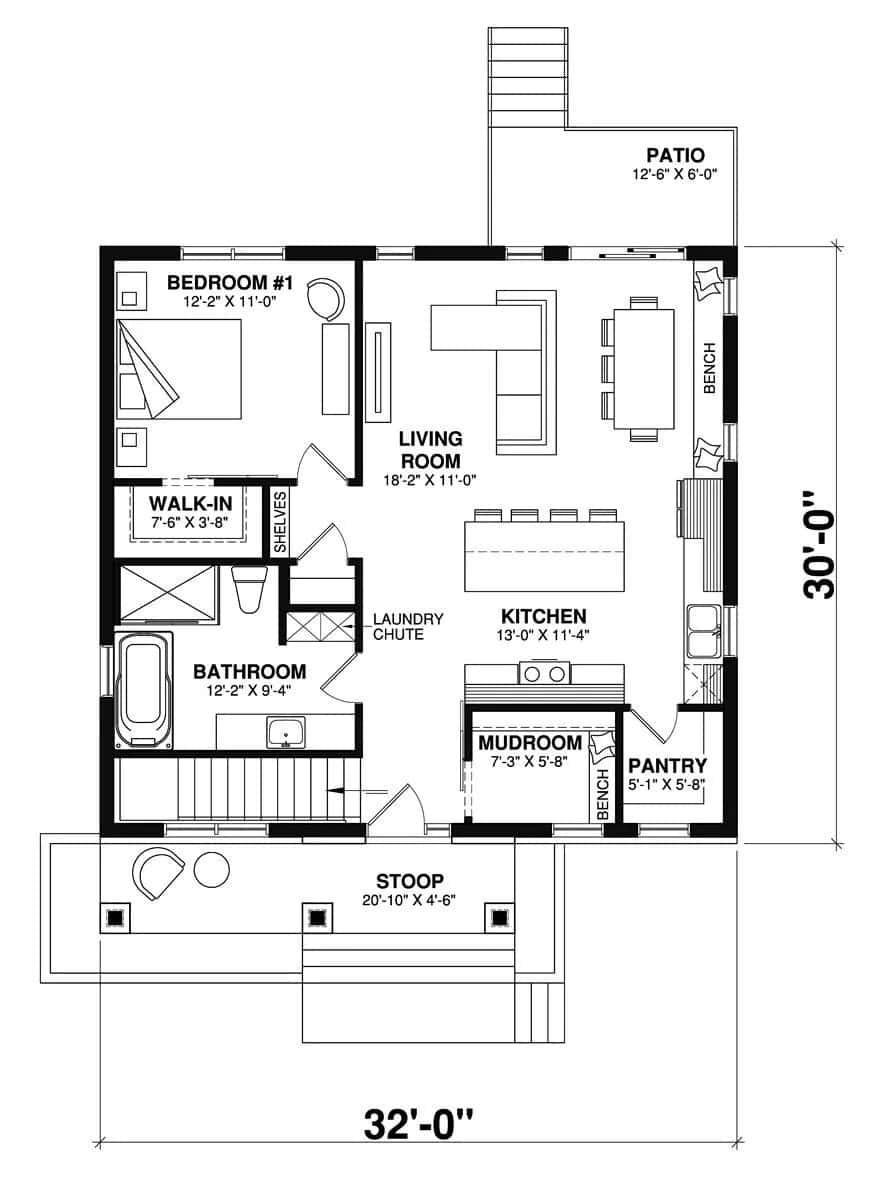
This floor plan artfully maximizes space, showcasing a central living room ideal for entertaining. The kitchen, with an island and adjacent dining area, creates a natural hub for family gatherings.
I love the design’s incorporation of practical elements like a walk-in closet and mudroom, ensuring seamless daily living.
Lower Level Retreat with a Family Room That’s Great for Game Night
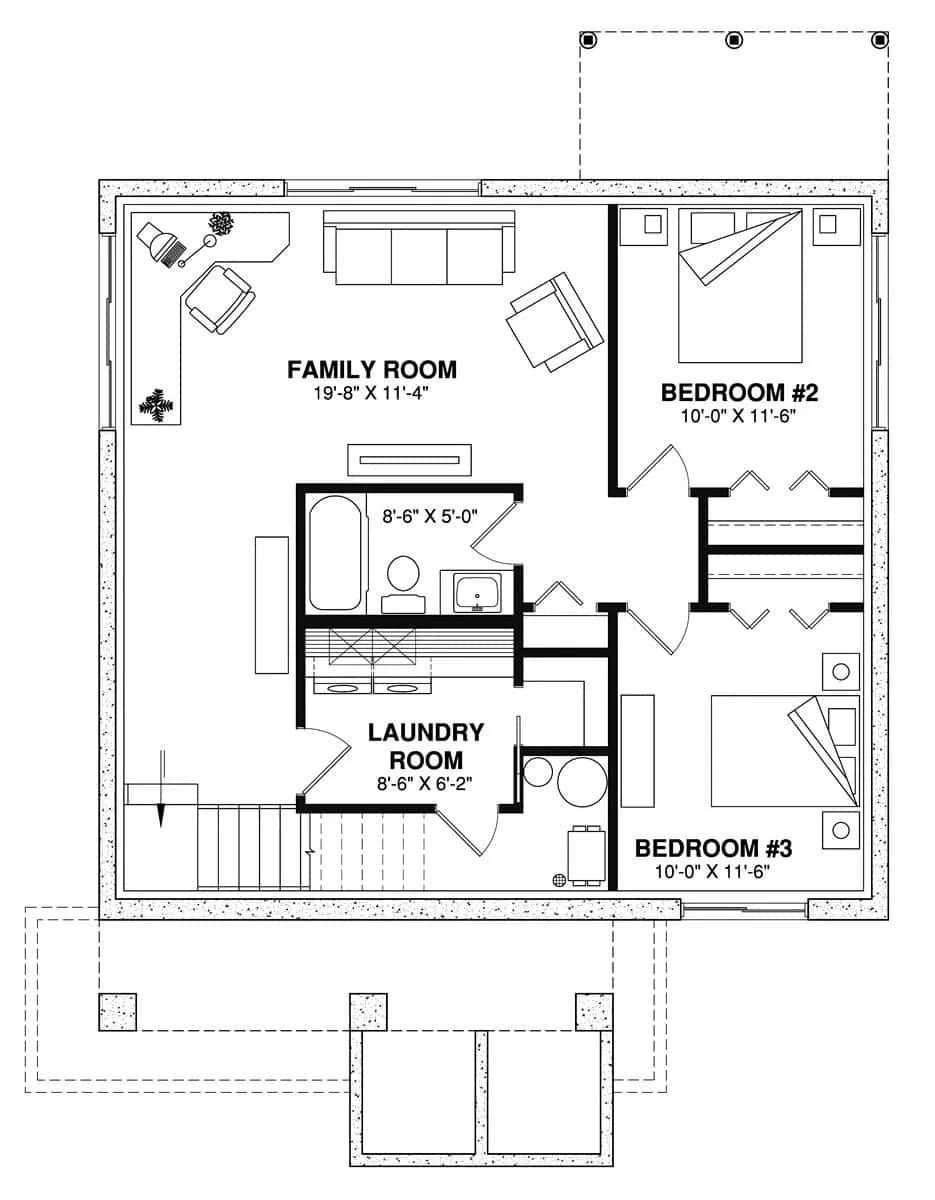
This thoughtfully designed lower level features a spacious family room perfect for relaxing or hosting gatherings. Two adjacent bedrooms provide comfort and privacy, making it ideal for guests or family.
I appreciate how the centrally located laundry room offers convenience without sacrificing style or space.
Source: The House Designers – Plan 7309
Craftsman Charm with Bold Trusses and a Clean Facade
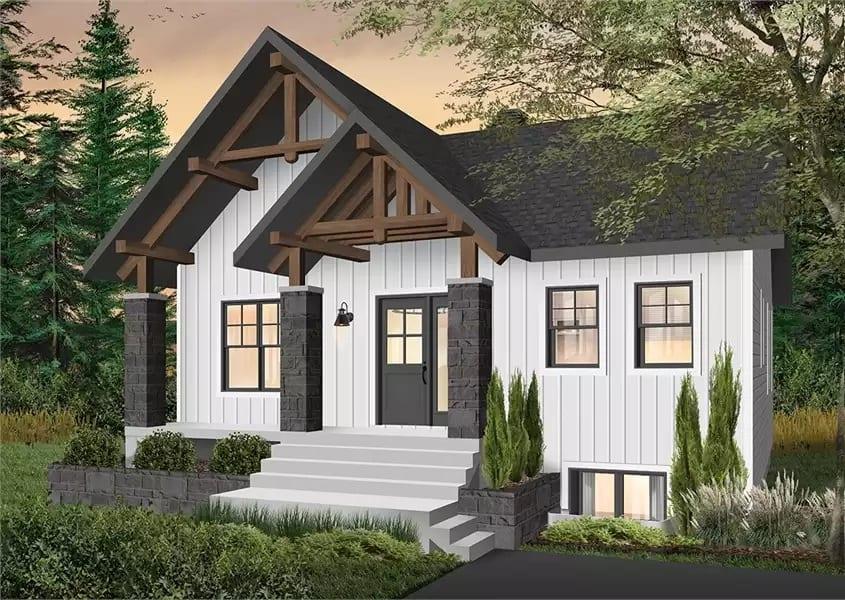
This Craftsman home captivates with its striking timber trusses and crisp board-and-batten siding. The dark stone columns and white facade create a delightful contrast, emphasizing the clean, geometric lines.
I admire the thoughtful integration of nature, with surrounding greenery softening the home’s bold architectural features.
Check Out the Shiplap Wall That Steals the Show in This Contemporary Living Room
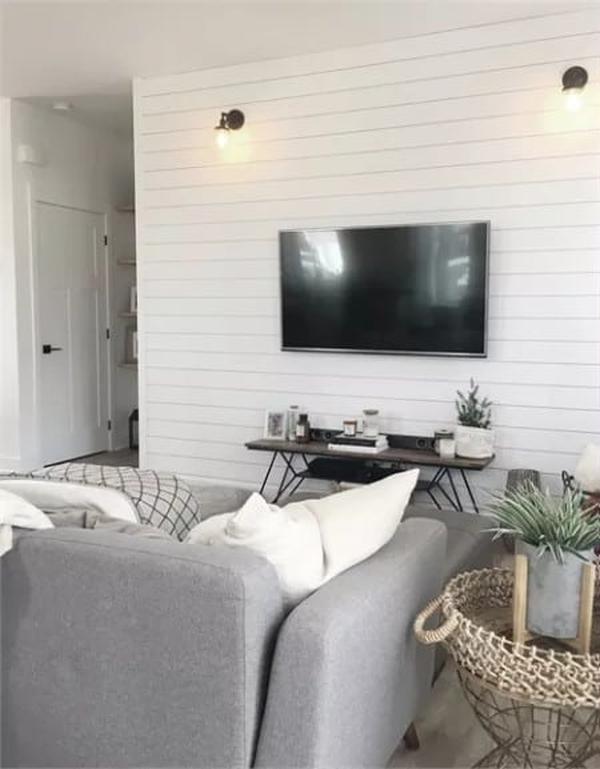
This living room highlights a feature shiplap wall, lending a subtle nod to farmhouse style while maintaining a clean, contemporary vibe. The mounted TV is the focal point, flanked by minimalist sconces that add just the right amount of light.
I appreciate the warm setup of the gray sofa paired with a unique wicker table, creating a seamless blend of textures.
Open Living Space with Inviting Throw Blanket Stitching It All Together
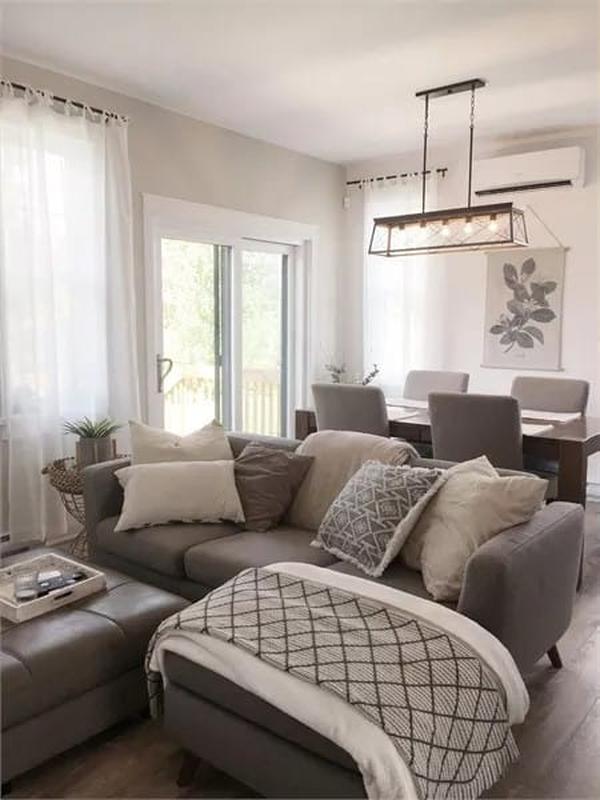
Soft gray tones create a soothing backdrop in this inviting living area, while a plush couch adorned with various textured pillows highlights comfort and style. The dining area seamlessly connects with the living space, framed by airy curtains that let natural light flood in.
I love the chic pendant light above the dining table, adding a new-fashioned twist to this warm setup.
Sliding Doors in the Dining Room Bring the Outdoors In
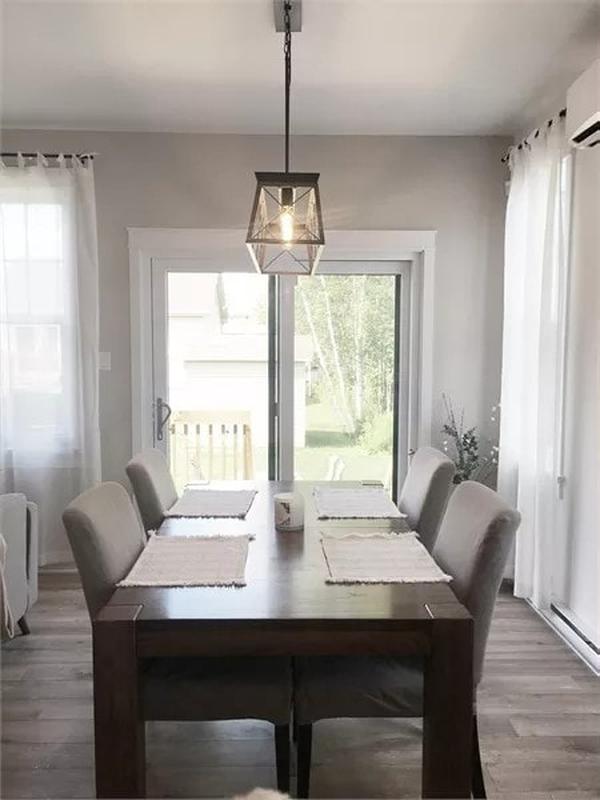
This dining room is a study in simplicity. A sturdy wooden table takes center stage beneath a geometric pendant light. The large sliding glass doors flood the space with natural light, connecting the indoors with the lush greenery outside.
I love how the neutral tones and minimalist decor create a refined, peaceful atmosphere perfect for family meals.
Industrial Lighting Highlights This Clean and Functional Kitchen
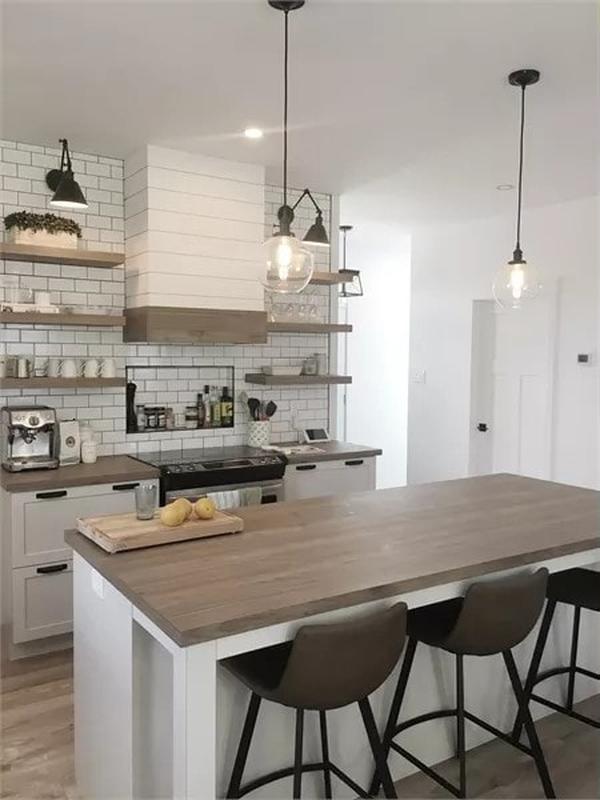
This kitchen features a harmonious blend of innovative textures with stylish subway tiles and warm wooden countertops. The industrial pendant lights above the island provide character, complementing the open shelving that offers utility and style.
I admire how the shiplap hood over the stove integrates seamlessly, enhancing the contemporary farmhouse aesthetic.
See How This Kitchen’s Open Shelving Adds Charm and Functionality
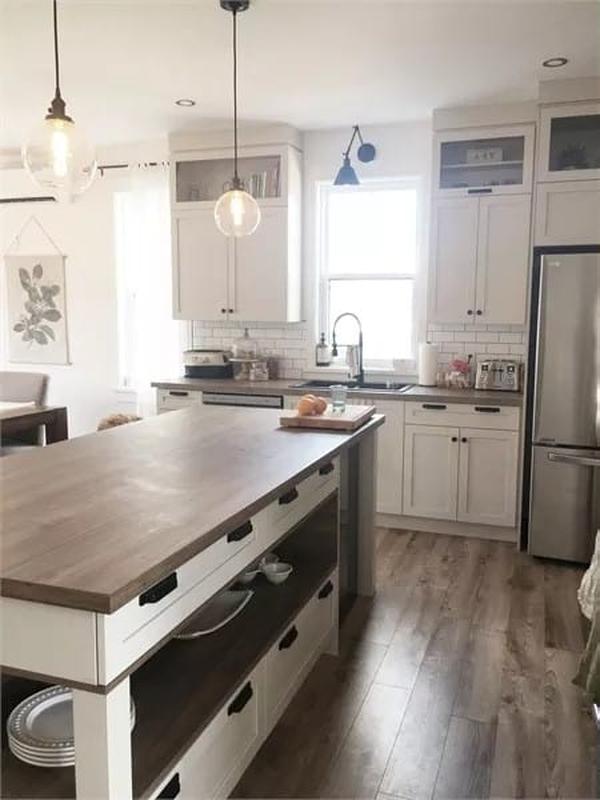
In this delightful kitchen, the island’s open shelving provides functional and stylish storage solutions. The warm wooden countertops harmonize beautifully with the polished subway tile backsplash, creating a homely and practical ambiance.
Industrial-style pendant lights add a touch of modernity while highlighting the clean lines and classic charm.
Open Shelving in the Kitchen – Look at the Coffee Station Setup
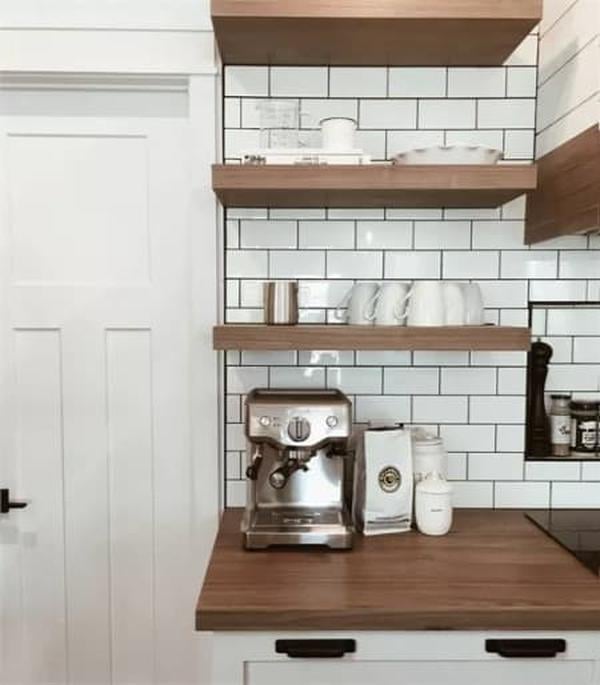
This kitchen corner combines style and function cleverly with its open shelving, perfect for displaying mugs and serving essentials. The espresso machine and wooden countertop bring a warm, inviting touch, hinting at pleasant mornings.
I love how the classic white subway tile offers a clean backdrop, enhancing the Craftsman style’s charm.
A Pantry with Thoughtful Shelving Keeps Things Organized
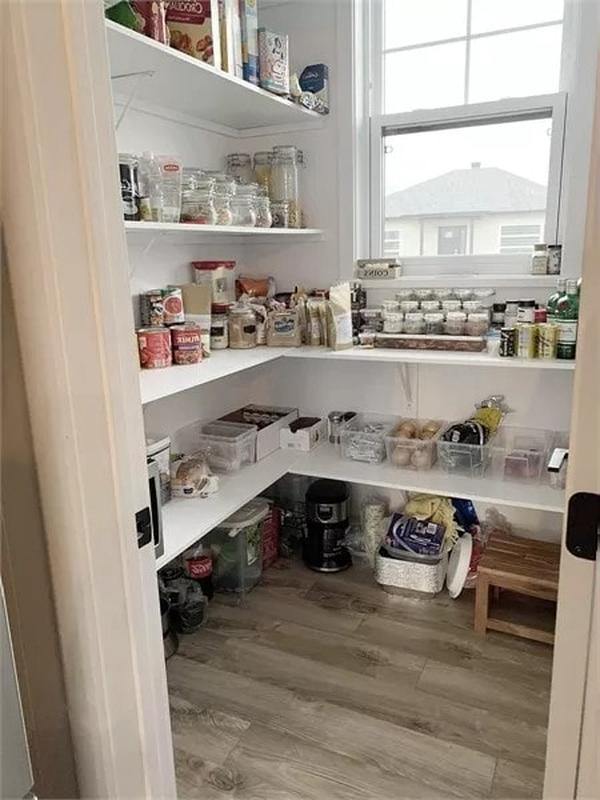
This walk-in pantry showcases efficient use of space with its well-planned shelves, perfect for stashing all your essentials. Natural light streams through the window, highlighting the orderly arrangement of jars, boxes, and bins.
I love how the wood-look flooring adds warmth, creating a practical yet inviting storage space.
Vaulted Ceilings and Round Mirrors Bring Out the Best in This Dual Vanity Bathroom
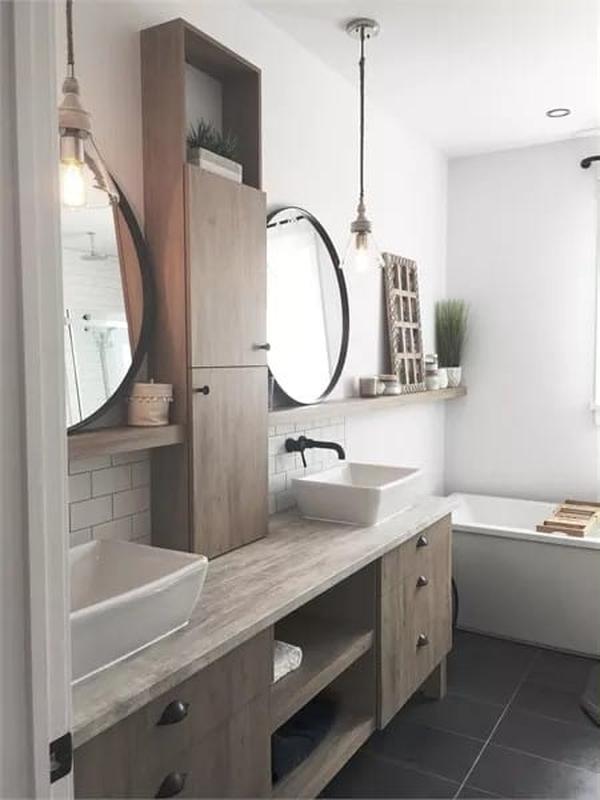
This bathroom features a refined dual vanity with vessel sinks and stylish black fixtures, adding a contemporary touch to the Craftsman theme. The round mirrors and linear lighting provide depth and a graceful contrast to the rustic wood cabinetry.
I love how the minimalist design integrates practical open shelving, creating a harmonious balance of form and function.
Minimalist Bathroom Design Featuring a Glossy Glass Shower
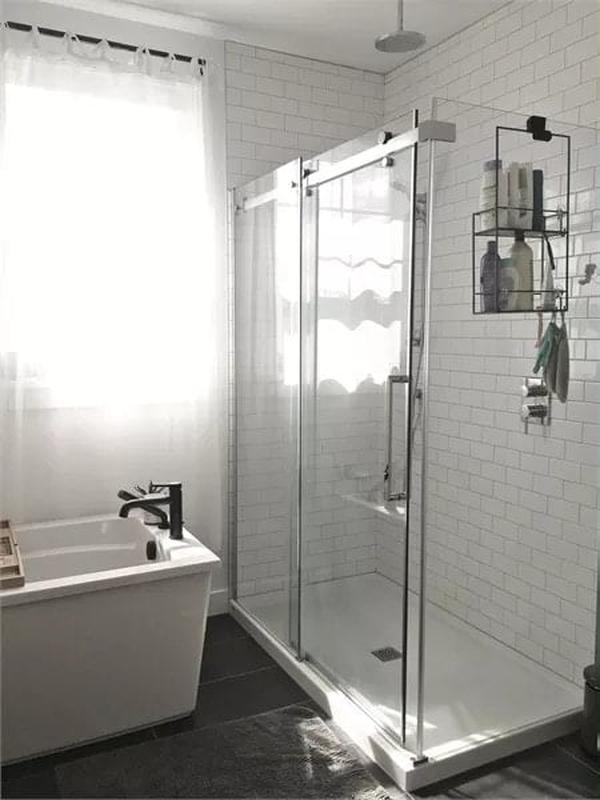
This bathroom balances simplicity and function with its clean lines and minimalist elements. The frameless glass shower feels spacious and innovative, complemented by classic subway tiles that enhance the room’s brightness.
I love how the freestanding tub and matte black fixtures add a touch of sophistication, completing the contemporary Craftsman aesthetic.
Look at the Crisp Board and Batten Highlighting This Peaceful Bedroom
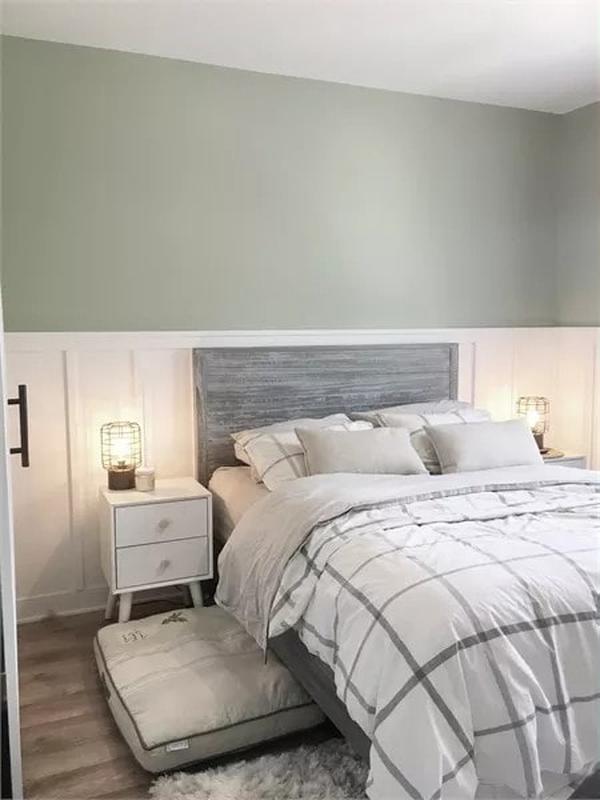
This bedroom effortlessly combines calm tones with Craftsman charm. It features a soothing green accent wall above a crisp white board and batten. The gray headboard and homely bedding, with its plaid pattern, add texture and warmth to the space.
I admire the subtle bedside lighting and the soft rug underfoot, making it an inviting retreat for relaxation.
Look at That Dog! The Mudroom Is Perfect for Active Pups
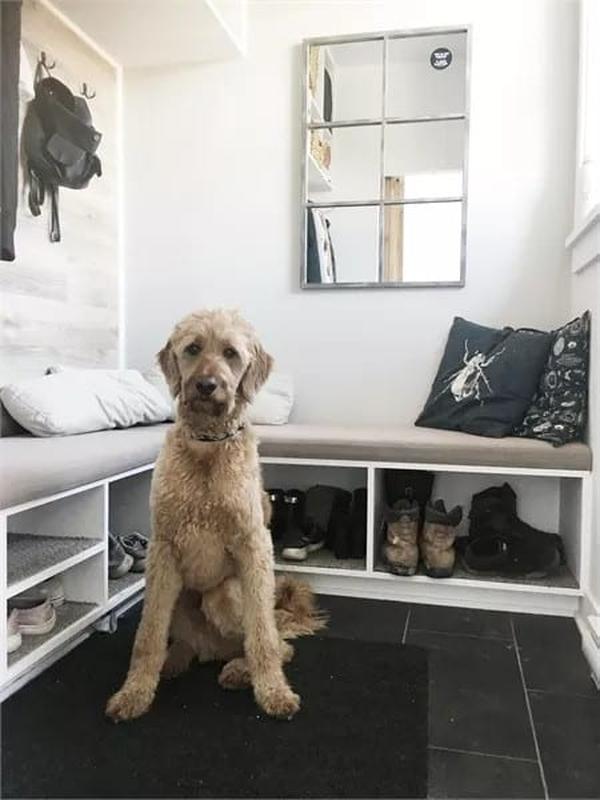
This mudroom smartly combines functionality with style. It features a welcoming bench with cubby storage underneath to neatly stash shoes. The wall-mounted hooks are great for keeping leashes and bags organized for quick outdoor adventures.
I love the grid mirror, which adds depth and reflects light, making the space feel larger and welcoming.
Relaxing Backyard Patio with a Pleasant Seating Area
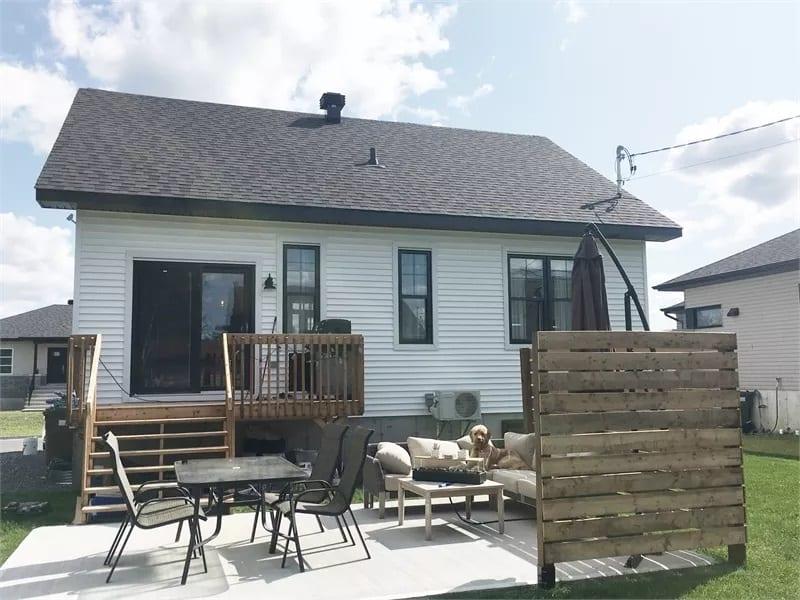
This backyard patio invites you to unwind with its relaxed seating arrangement, perfect for outdoor gatherings. A wooden privacy wall adds a touch of seclusion, while the dining set offers space for alfresco meals.
I love how the simple steps lead seamlessly from the deck to the yard, enhancing the home’s outdoor appeal.
Source: The House Designers – Plan 7309




