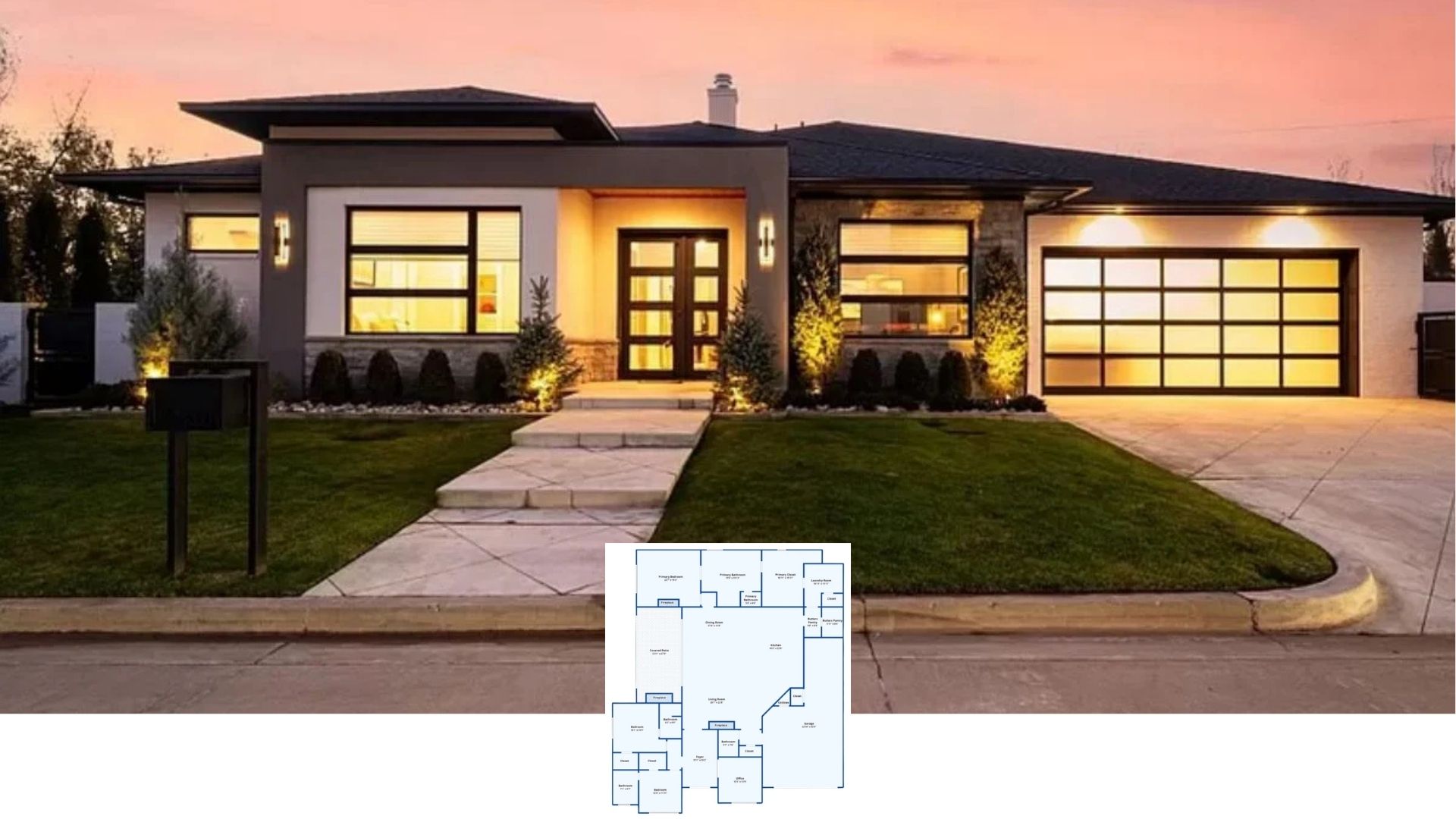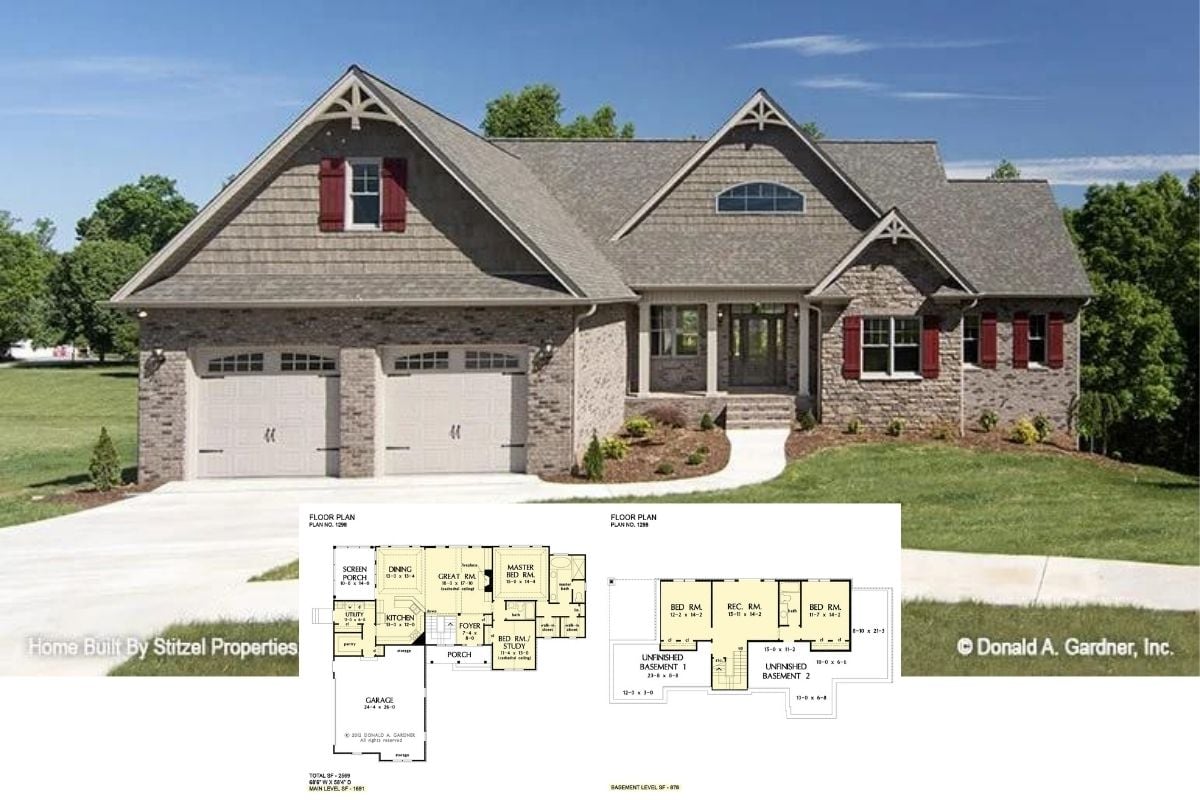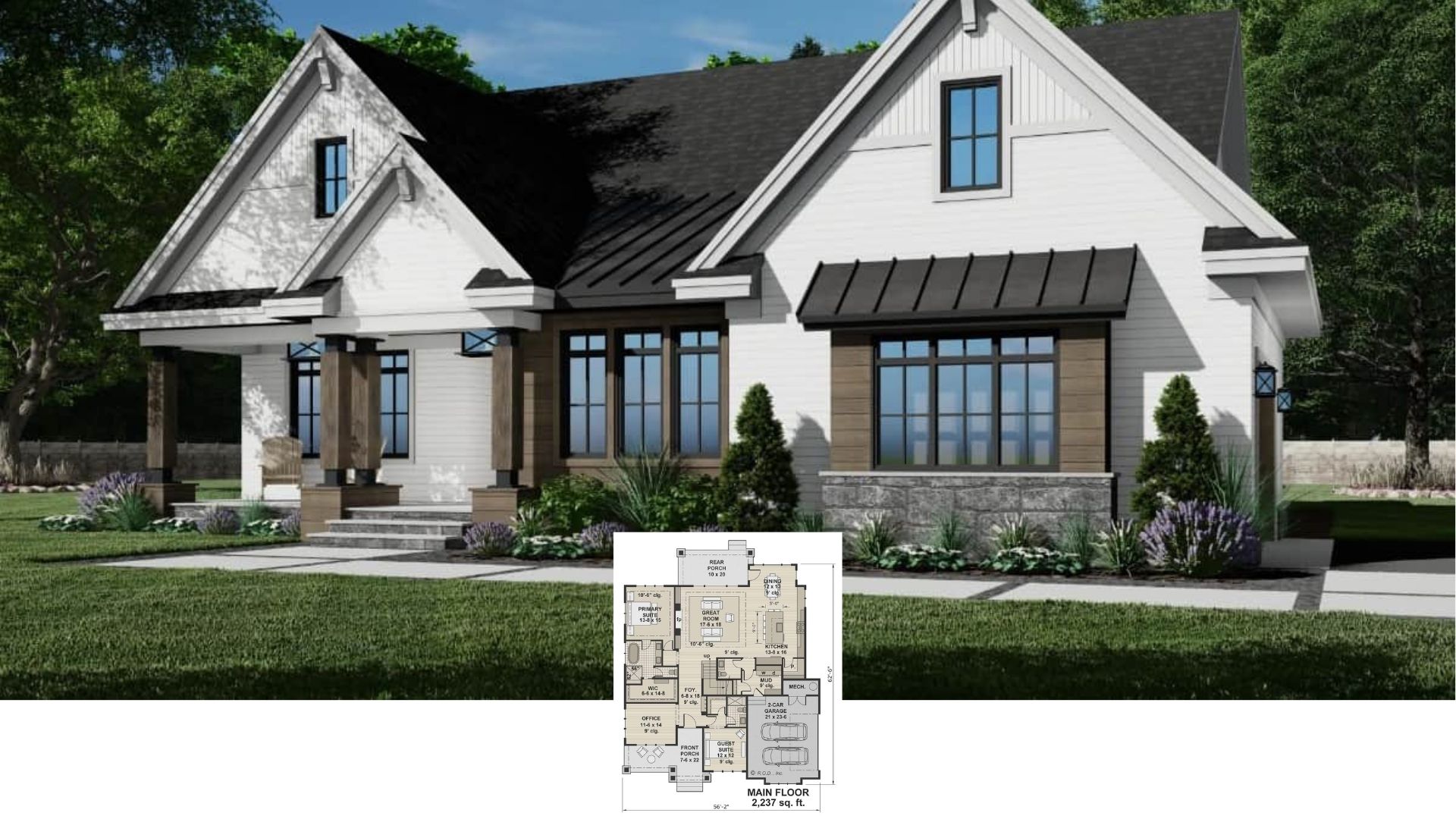Welcome to a captivating fusion of classic charm and contemporary allure in this standout farmhouse, featuring 2,574 square feet of beautifully crafted space. This residence offers comfort and versatility with three to four spacious bedrooms and three to four luxurious bathrooms. The eye-catching black rooflines sharply contrast against its crisp white facade, while expansive glass windows invite streams of natural light and connect the home gracefully with its snowy landscape.
Admire This Modern Farmhouse Charm with Striking Black Rooflines

At its core, this home embodies the Modern Farmhouse aesthetic, brilliantly merging rustic and contemporary elements. This home exemplifies the timeless appeal of the style, with its timber beams adding warmth and texture alongside a modern facade. Dive deeper into the details as we explore each thoughtfully crafted element of this inviting dwelling.
Walk into the Spacious Main Floor Layout with Vaulted Ceilings

This intriguing floor plan balances functionality and style, featuring an expansive great room and dining area graced with vaulted ceilings for added grandeur. The centrally located kitchen, complete with a sizable island, is the hub for culinary creativity and social gatherings. A distinguished master suite offers privacy, while additional rooms, including a versatile bedroom/office, provide flexibility for family needs.
Source: Architectural Designs – Plan 365020PED
Admire the Main Floor Layout Featuring a Spacious Bonus Room and Vaulted Ceilings

This floor plan showcases a well-thought-out design with an expansive bonus room, offering versatility for a home office or playroom. The great room and dining area both feature vaulted ceilings, enhancing the sense of space. The centrally located kitchen, complete with a large island, seamlessly connects to the dining and outdoor patio, perfect for gatherings.
Source: Architectural Designs – Plan 365020PED
Appreciate This Modern Farmhouse with Striking Timber Elements

This farmhouse captivates with its bold, black roofline contrasting against white brick and dark wood siding. Large windows flood the interior with light while offering sweeping views of the snow-covered landscape. The exposed timber beams add a rustic touch, seamlessly blending traditional elements with contemporary design.
Explore This Modern Farmhouse Facade with Bold Timber Accents

This striking modern farmhouse presents a bold contrast with its black vertical siding and warm timber accents. Expansive glass doors enhance the connection between indoor and outdoor spaces, inviting natural light in. The mixed material palette, including stone and wood, creates a harmonious balance of rustic and contemporary design elements.
Look at the Striking Centerpiece Fireplace with Dual Visibility

This modern living space is anchored by a dramatic two-sided fireplace clad in stone and dark vertical paneling. The open-concept area seamlessly connects the kitchen and living room, allowing light to flow freely across the space. High ceilings and large windows enhance the airy, spacious feel, while copper pendant lights add a warm, industrial touch to the kitchen.
Check Out This Dual-View Fireplace, Adding Sophistication

This contemporary living space features an eye-catching dual-sided fireplace with a blend of black paneling and textured white stone. The open floor plan integrates the kitchen and living areas, with warm wooden flooring creating continuity. Copper pendant lights and minimalist shelving the clean, modern design.
Notice This Copper Accents Steal the Show in This Minimalist Kitchen

This kitchen combines modern simplicity with rustic charm, featuring open shelving and light wood cabinetry against a pristine white backdrop. The copper pendant lights and faucets add warmth and elegance, offering a striking contrast to the design. Wide plank flooring and natural light enhance the room’s spacious and inviting atmosphere.
Check Out the Open Shelving in This Modern Kitchen

This contemporary kitchen features eye-catching open shelving, combining functionality with a minimalist aesthetic. The white cabinetry and marble countertops create a bright, clean look, while the contrasting dark hardware adds a bold touch. A peek into the pantry reveals deep blue cabinetry, providing a subtle yet striking contrast to the main area.
Admire This Stunning Vaulted Ceilings and Expansive Views

This open-concept space is bathed in natural light thanks to expansive glass doors that frame breathtaking landscape views. The vaulted ceilings accentuate the room’s airy feel, complemented by contemporary light fixtures and wooden beams. The dual-sided fireplace adds an element of warmth and sophistication, seamlessly connecting the kitchen and living areas.
Look at This Expansive Windows and Clean Lines in the Living Room

This living room features a minimalist design with expansive glass windows that flood the space with natural light, creating a bright and airy atmosphere. The vaulted ceilings add to the sense of openness, while the light wood flooring provides a warm contrast against the crisp white walls. A simple black curtain rod adds a subtle touch of modernity, tying the room’s elements together.
Notice the Pendant Lights Complementing This Modern Bathroom

This modern bathroom exudes sophistication with clean lines and a minimalist aesthetic. The dual sink vanity features rich wood tones and striking black fixtures, enhanced by distinctive pendant lighting. A freestanding tub beside expansive windows serves as a relaxing focal point, bathed in natural light.
Check Out these Bold Blue Walls in This Modern Space

This room is captivated by its deep blue walls that create a striking backdrop for the two-sided fireplace finished with light stone. The combination of cool tones and natural wood flooring brings a modern yet appeal to the space. With large windows drawing in natural light, the vivid color palette remains vibrant without overwhelming the senses.
Notice This Nook with Striking Blue Walls and Chic Lighting

This distinctive space features a deep blue color palette enhanced by sleek lines and geometric accents. A sloped wall forms a cozy nook with a built-in bench, while a trendy copper sconce provides focused lighting. Light wood flooring adds warmth and contrast, completing the room’s modern yet welcoming ambiance.
Walk Into This Spacious and Versatile Bonus Room

This expansive bonus room offers a blank canvas, ready to be transformed to suit your needs, whether a home office, gym, or media space. The neutral carpeting complements the crisp white walls, providing a sense of calm and openness. High-placed windows flood the room with natural light while maintaining privacy, which is perfect for creating an airy yet intimate setting.
Notice the Bold Black Framing in This Modern Shower Design

This bathroom features a shower with striking black metal framing, providing a sharp contrast against the crisp white subway tiles. The patterned floor tiles and charm complementing the minimalist aesthetic. A subtle window above the shower allows natural light to filter in, enhancing the room’s airy feel.
Source: Architectural Designs – Plan 365020PED






