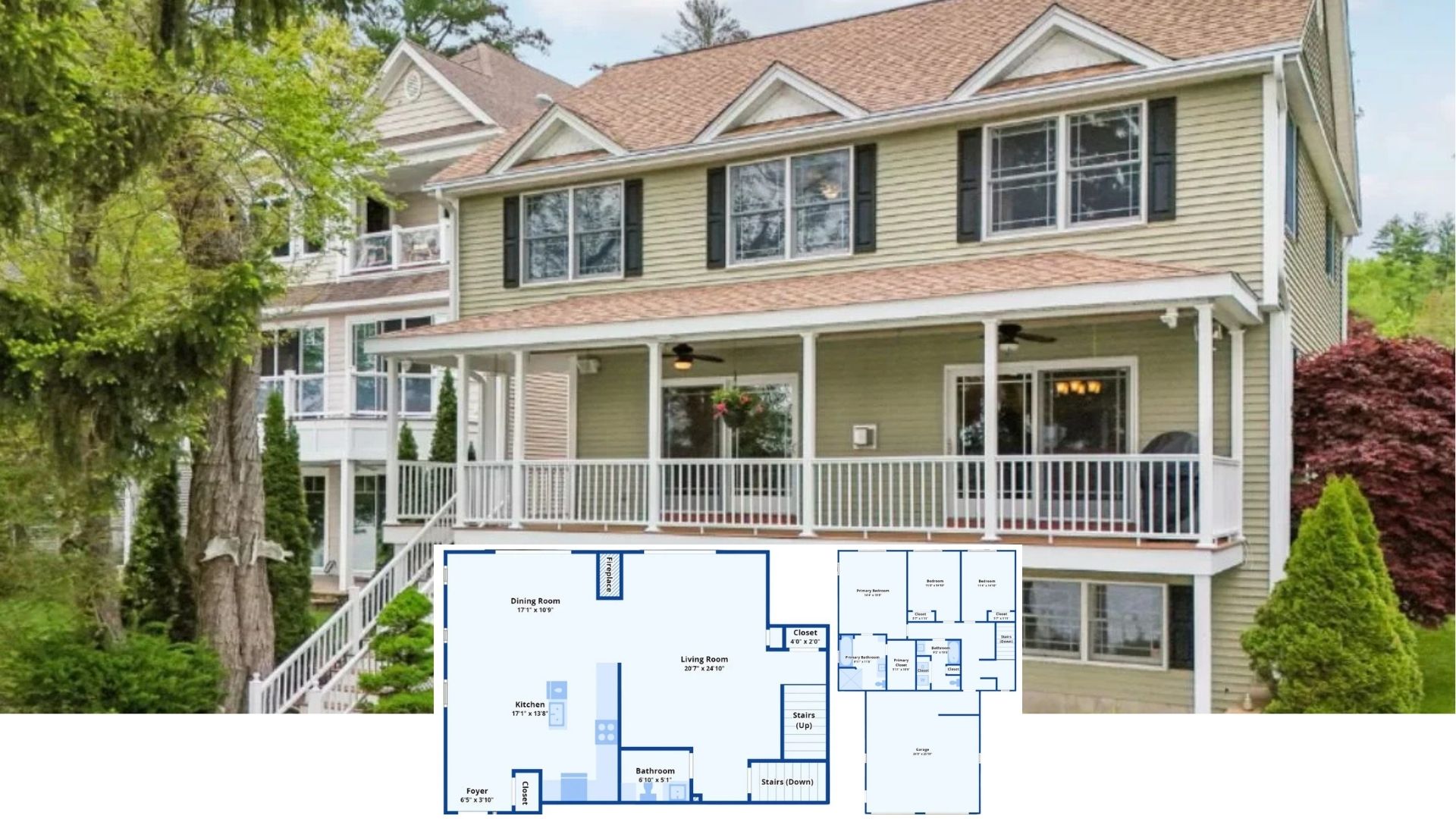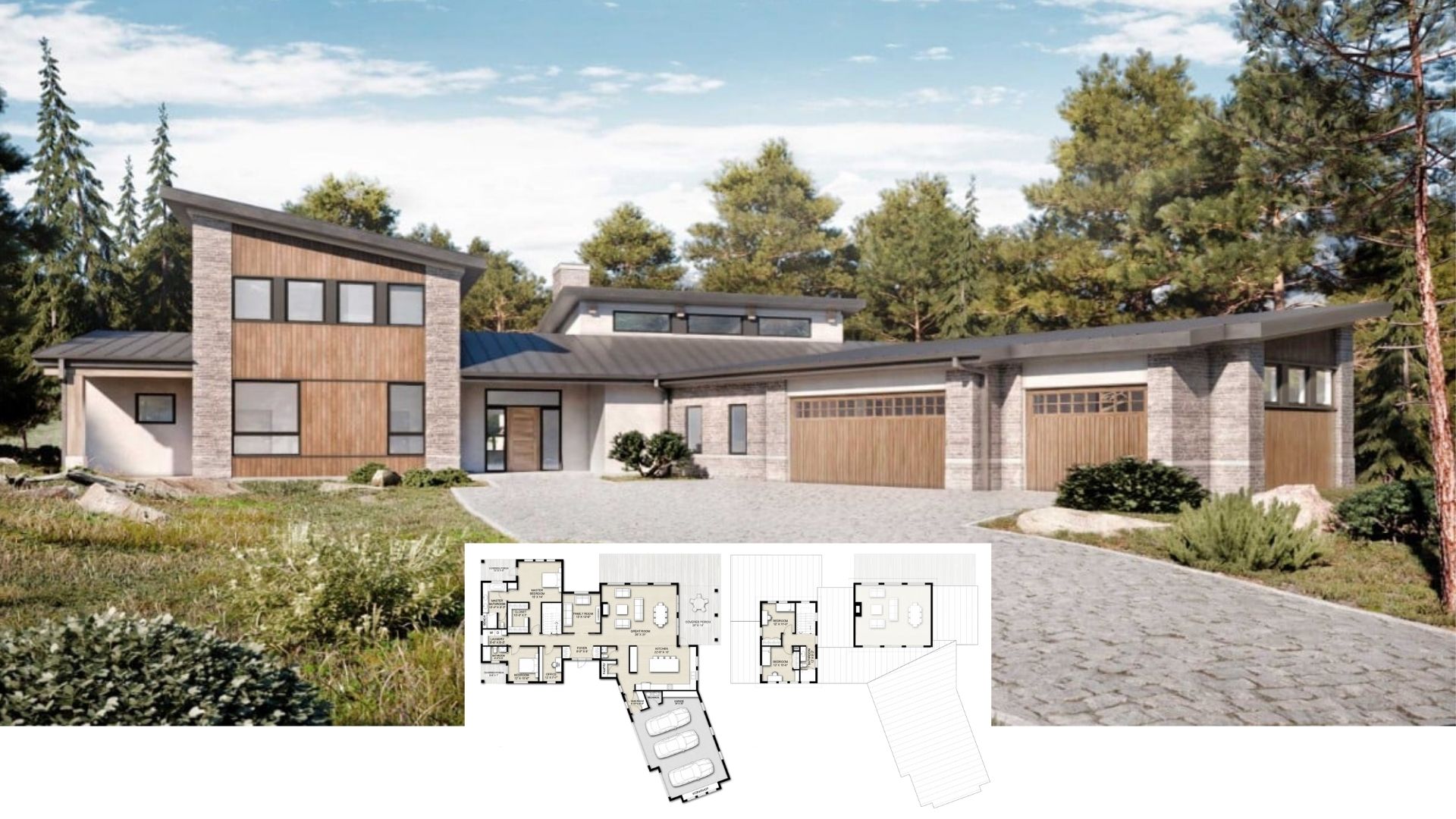Explore the charm and warmth of this Craftsman-style home that spans 1,580 square feet. With three carefully planned bedrooms and two and a half bathrooms, this design offers a perfect blend of space and style across an inviting open-concept layout. From the captivating red front door to the thoughtfully designed living spaces, this home harmonizes comfort with tradition.
Check Out the Bold Red Door on This Craftsman-Style Home

The architectural style of this home is distinctly Craftsman, characterized by elements such as its stone accents, balanced roofline, and picturesque front porch. The style emphasizes practicality and simplicity, with design aspects that create a direct connection to the surrounding natural landscape. Let’s take a closer look at how each feature enhances the overall welcoming aura of this delightful home.
Explore the Spacious Layout of This Craftsman Home

This floorplan highlights a well-organized Craftsman-style layout with three bedrooms, including a vaulted master suite for added elegance. The central vaulted great room seamlessly connects to a dining area and kitchen, optimizing open-concept living. A two-car garage and flexible den space add practicality to the inviting design.
Source: The House Designers – Plan 2432
Take a Peek at This Ingenious Multi-Use Garage Layout

This floor plan cleverly integrates a spacious garage, highlighting its practical connection to a bathroom and utility area. The layout’s thoughtful design includes a staircase leading to additional spaces, allowing for seamless transitions between living and storage areas. Notice the direct access to the den, enhancing the functional flow typical of a Craftsman-style home.
Source: The House Designers – Plan 2432
Admire the Beautiful Stone Facade on This Classic Craftsman Home

This Craftsman-style home features a delightful stone facade accented by elegant dark shutters. The inviting covered porch and arched window design add a touch of sophistication. Lush landscaping complements the exterior, creating a harmonious blend of architecture and nature.
Have a Look at This Spacious Living Area with Skylights

This open-concept living room exudes warmth with its stone fireplace and ample natural light streaming through skylights. The seamless transition to the kitchen is marked by a chic island with stylish pendant lighting and contemporary bar stools. Soft, neutral tones in the furnishings and decor create a cohesive, relaxed atmosphere that epitomizes modern Craftsman elegance.
Notice the Open Shelving in This Inviting Open-Concept Living Space

This warm and inviting living area seamlessly flows into a spacious kitchen, accentuated by a large central island with stylish bar stools. Open shelving in the living and dining areas adds a personalized touch, allowing for decorative displays that enhance the room’s character. The soft, neutral color palette ties the space together, making it both functional and aesthetically pleasing.
Check Out the Gorgeous Contrasting Cabinets in This Craftsman Kitchen

This Craftsman kitchen expertly combines rich wood lower cabinets with crisp white uppers, creating a balanced and dynamic look. The spacious island with a curved seating area invites casual dining and conversation. Decorative pendant lights add a touch of flair, while open shelving offers a space for personal touches and practical storage.
Source: The House Designers – Plan 2432






