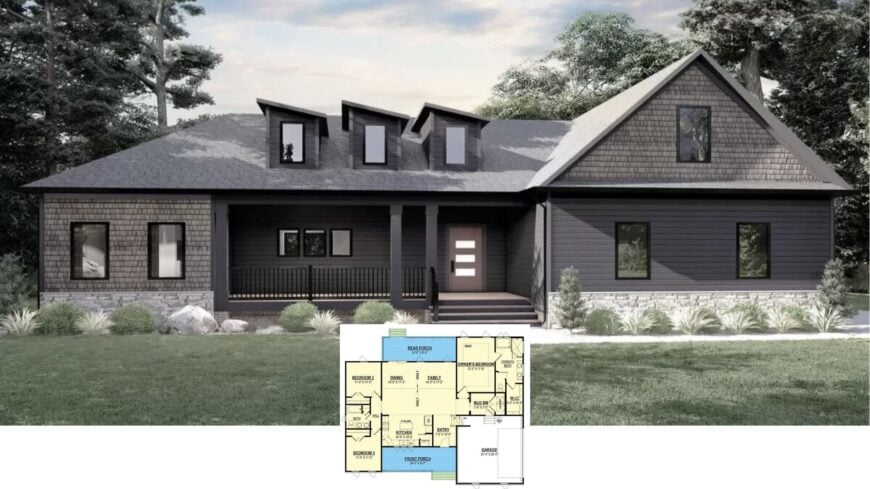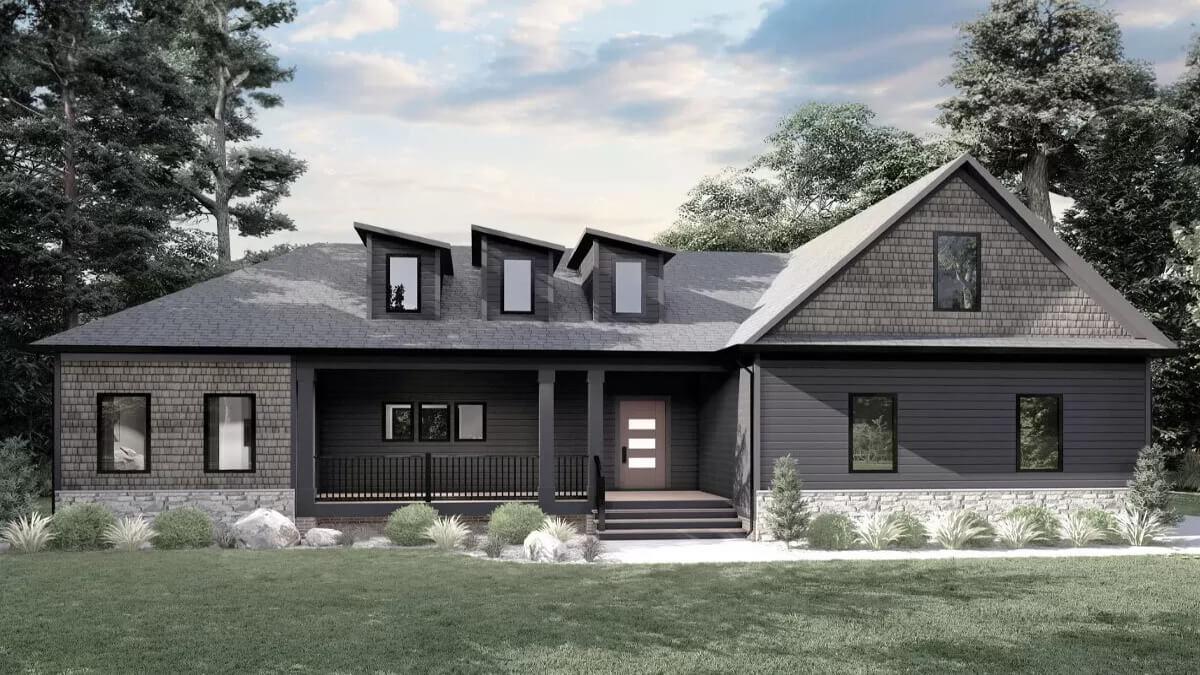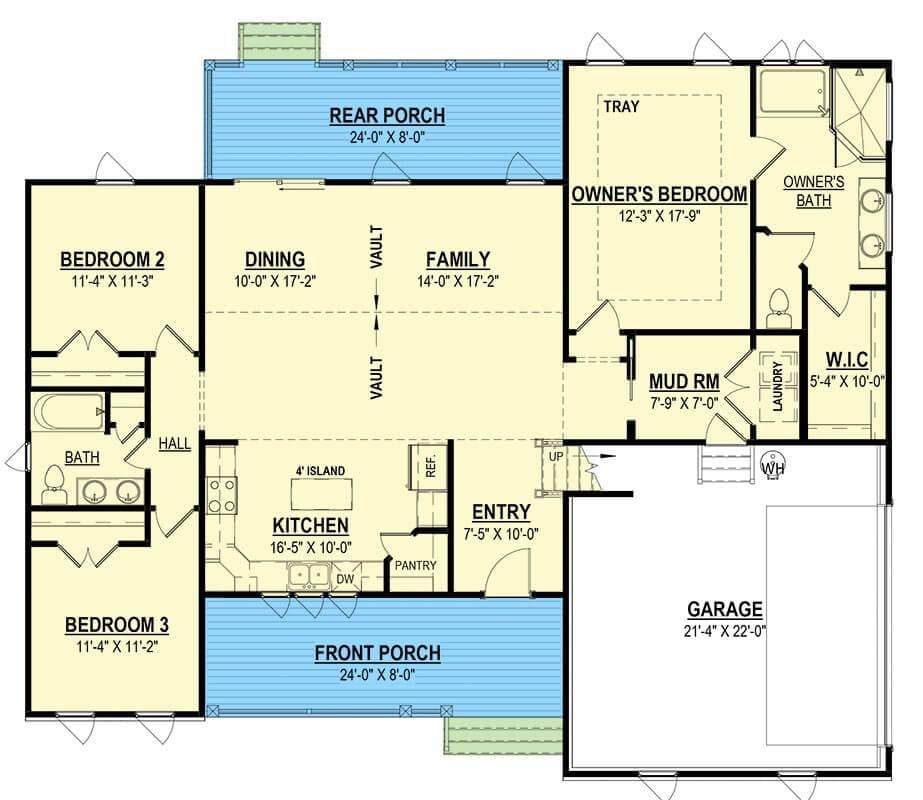
Welcome to a modern retreat that gracefully balances traditional and contemporary elements. This home offers a generous layout with vaulted ceilings throughout the main level, expertly capturing a Craftsman style with sleek lines and rich textures.
With three inviting bedrooms, two bathrooms, and expansive front and rear porches, this residence spreads warmth across its architecturally vibrant 1,664 square feet, perfectly complemented by strategically placed dormer windows that invite natural light.
Check Out the Dormer Windows on This Contemporary Craftsman Exterior

It’s a modern interpretation of Craftsman architecture, characterized by its harmonious blend of clean lines and natural materials, evident from the dark siding and stone accents to the welcoming porch with simple railings.
As I delve further into the home’s design, the thoughtful main-level layout and impressive vaulted ceilings add both openness and intimacy. This craftsman gem gracefully synchronizes modern functionality with the timeless appeal of its classic roots.
Explore This Classic Craftsman Interior with a Spacious Layout

This floor plan reveals a thoughtfully designed main level that balances open spaces with cozy nooks. The vaulted ceilings in the family and dining areas create an open atmosphere, while the sizable kitchen island is perfect for meal prep and casual dining.
With the owner’s suite strategically placed for privacy and a large front porch, this home combines functionality with craftsman charm.
Notice the Vaulted Ceilings in This Craftsman Floor Plan

This floor plan showcases the main level of a modern craftsman home, complete with a spacious layout and thoughtful design. The family and dining areas feature vaulted ceilings, contributing to an airy feel that extends to the large front and rear porches.
With an unfinished bonus room above the garage, this home offers flexibility and future potential, perfect for any growing family.
Source: Architectural Designs – Plan 83664CRW
Notice the Geometric Pendant Light Above the Dining Area

This open-concept dining and living area blends sophistication and comfort, highlighted by a striking geometric pendant light above the white dining table. The soft gray walls and dark wood floors create a chic palette that complements the sleek black cabinetry and modern appliances in the kitchen.
Expansive windows flood the space with natural light, seamlessly connecting the indoors with the serene view outside.
Check Out Those Tufted Armchairs in the Contemporary Craftsman Living Room

The open living space effortlessly flows from the cozy seating area to a sleek, modern kitchen. The tufted armchairs add a touch of elegance and comfort, contrasting beautifully with the smooth surfaces and dark cabinetry.
Subtle decor elements, like the geometric pendant light and artistic wall signs, infuse personality while complementing the craftsman’s practical charm.
Check Out the Tray Ceiling in This Bedroom

This bedroom embodies understated elegance with its soft gray walls and a striking tray ceiling that adds depth and dimension. The plush white bed invites relaxation, complemented by a patterned area rug that introduces subtle texture.
Large windows allow natural light to flood in, creating a calming atmosphere perfect for unwinding after a long day.
Notice the Bold Black Accents in This Craftsman-Style Bathroom

This modern craftsman bathroom balances elegance and functionality with its black-framed glass shower, which adds a striking contrast against the soothing gray walls. The dual sinks and generous counter space make for practical daily routines, while the large tiled bathtub invites relaxation.
Natural light flows through the high windows, blending indoor comforts with the serenity of the surrounding greenery.
Look at the Soft Teal Walls in This Relaxing Bedroom Retreat

This bedroom offers a serene escape with its soft teal walls and touches of natural light. The ceiling fan adds a practical yet stylish element, complementing the clean lines and muted decor. Large windows framed with sheer curtains invite the outside in, creating a peaceful ambiance ideal for unwinding.
Spot the Geometric Mirrors in This Craftsman Bathroom

This bathroom combines modern simplicity with craftsman touches, highlighted by twin geometric mirrors above a dual-sink vanity. The subtle gray walls and crisp white cabinetry create a tranquil palette, while wall-mounted sconces add a touch of elegance.
An understated piece of art introduces a hint of personality, completing the sophisticated yet functional design.
Spot the Accent Art in This Quaint Bedroom

This bedroom captures simplicity with its soothing gray walls and minimalist decor. The soft area rug pairs nicely with the dark wood flooring, offering a touch of warmth against the cool tones. Framed art pieces and a practical ceiling fan infuse style without overwhelming the calm, inviting ambiance.






