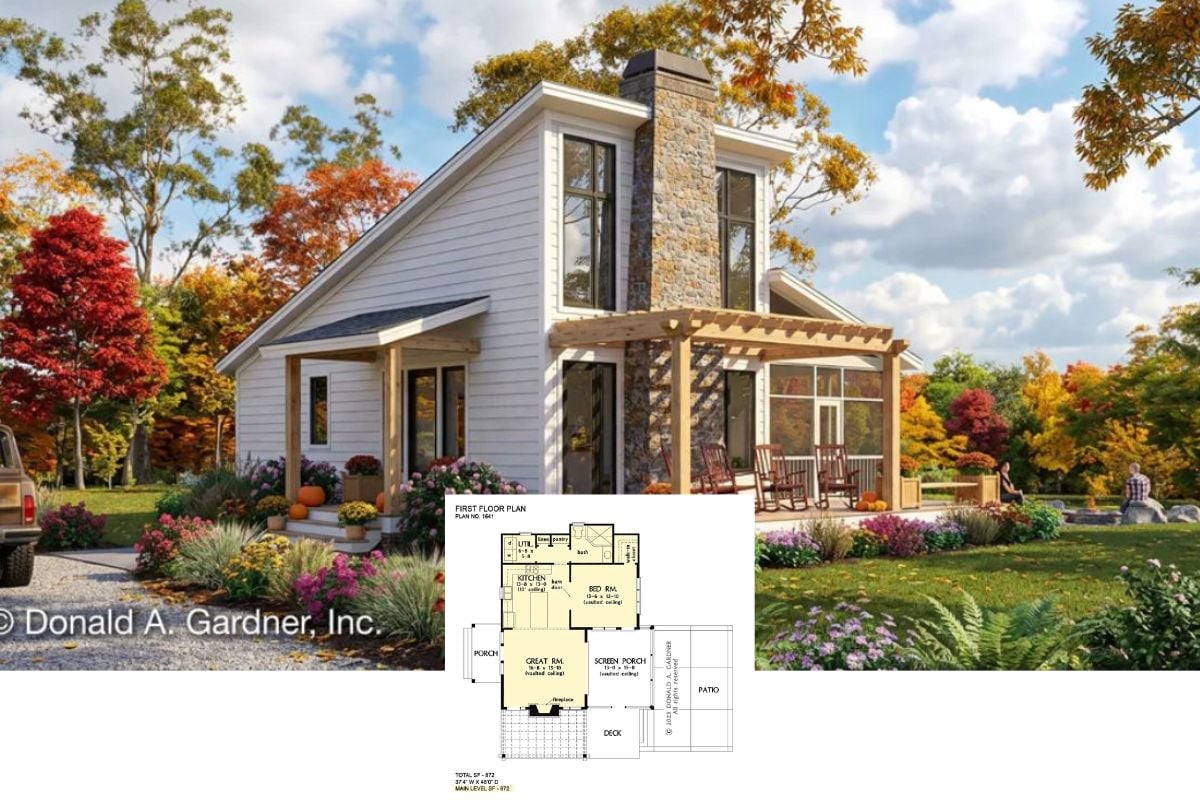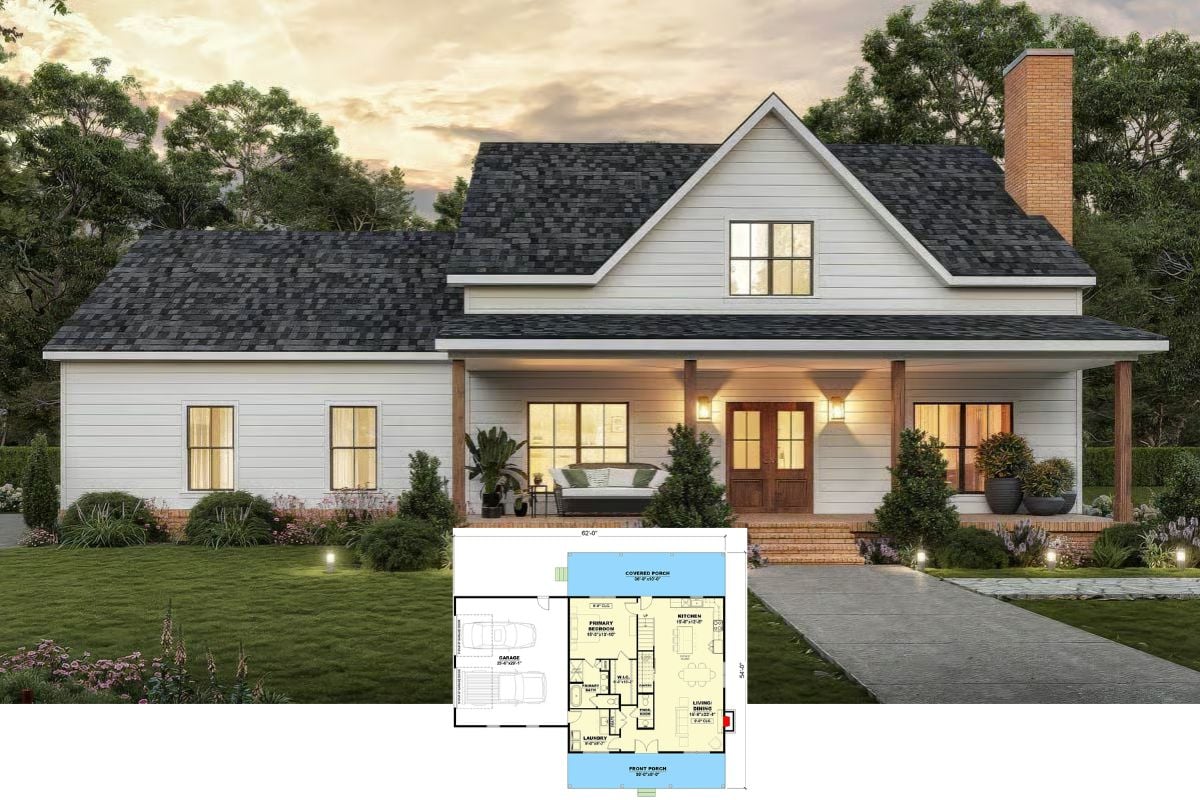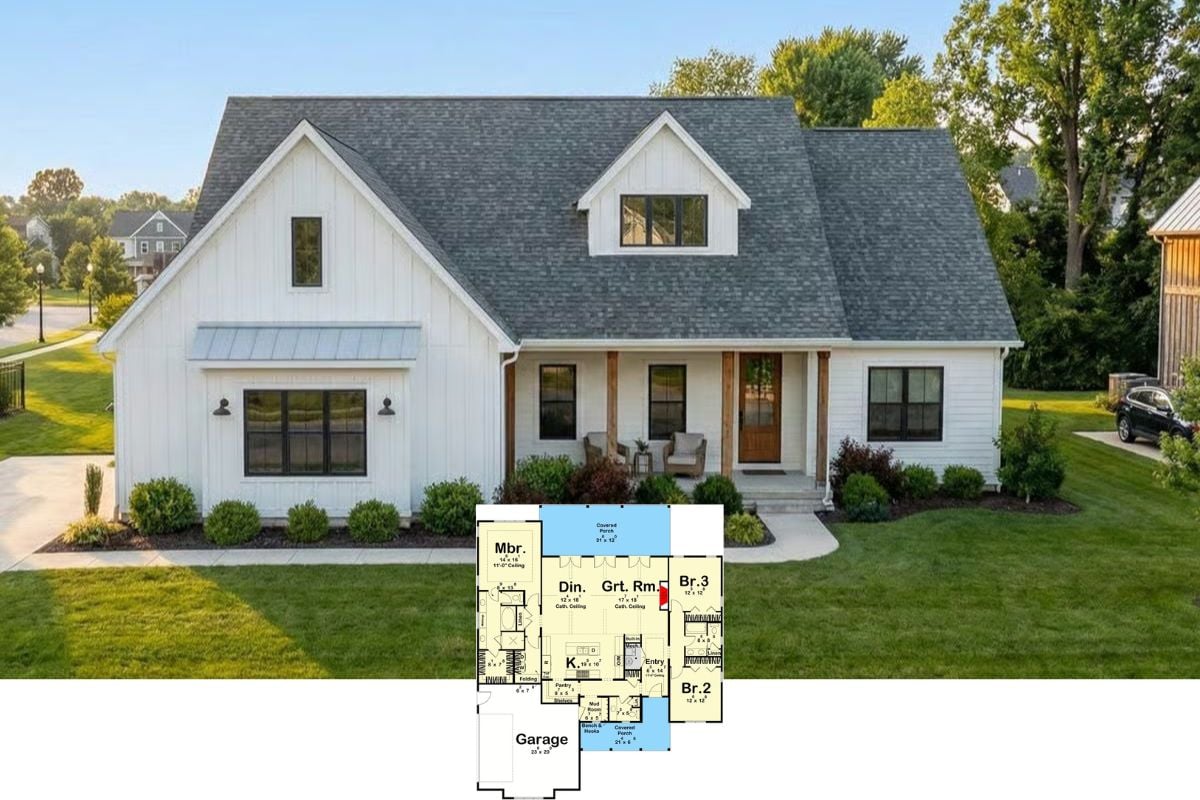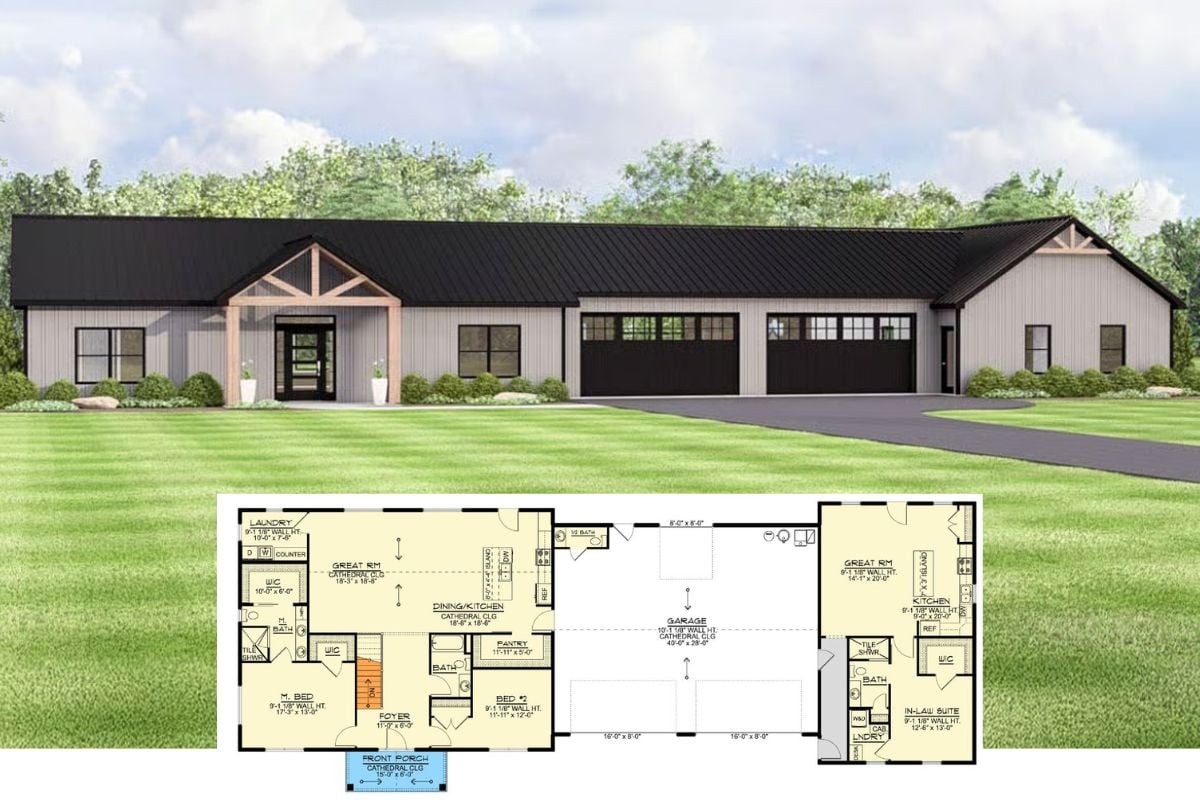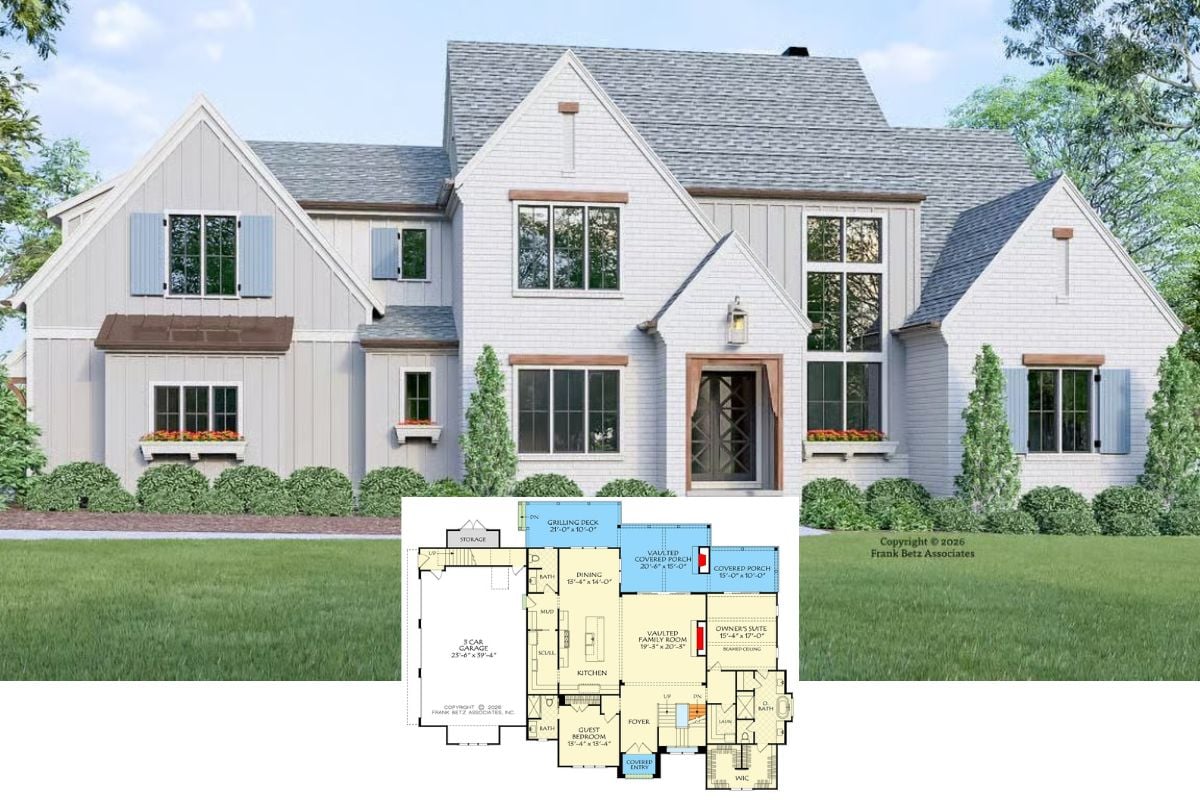
Would you like to save this?
Specifications
- Sq. Ft.: 3,512
- Bedrooms: 4
- Bathrooms: 3.5
- Stories: 2
- Garage: 2
The Floor Plan


Photos


Kitchen Style?

Details
This 4-bedroom New American home features an exquisite facade with clapboard siding, shuttered windows, and an inviting front porch framed by stone pillars. It includes a double garage that enters the home through the side foyer.
Inside, the front foyer nestles between the study and formal dining room. It ushers you into an open-concept living where the vaulted great room, kitchen, and breakfast nook unite. There’s a fireplace for a cozy atmosphere and an angled door on the back extends the entertaining onto a covered lanai.
The primary suite lies on the main level for convenience. It comes with a tray ceiling and a spa-like bath with his and her walk-in closets.
Upstairs, three more bedrooms are dispersed along with a tech space and an enormous game room perfect for entertaining.
Pin It!

Architectural Designs Plan 780008KYD

