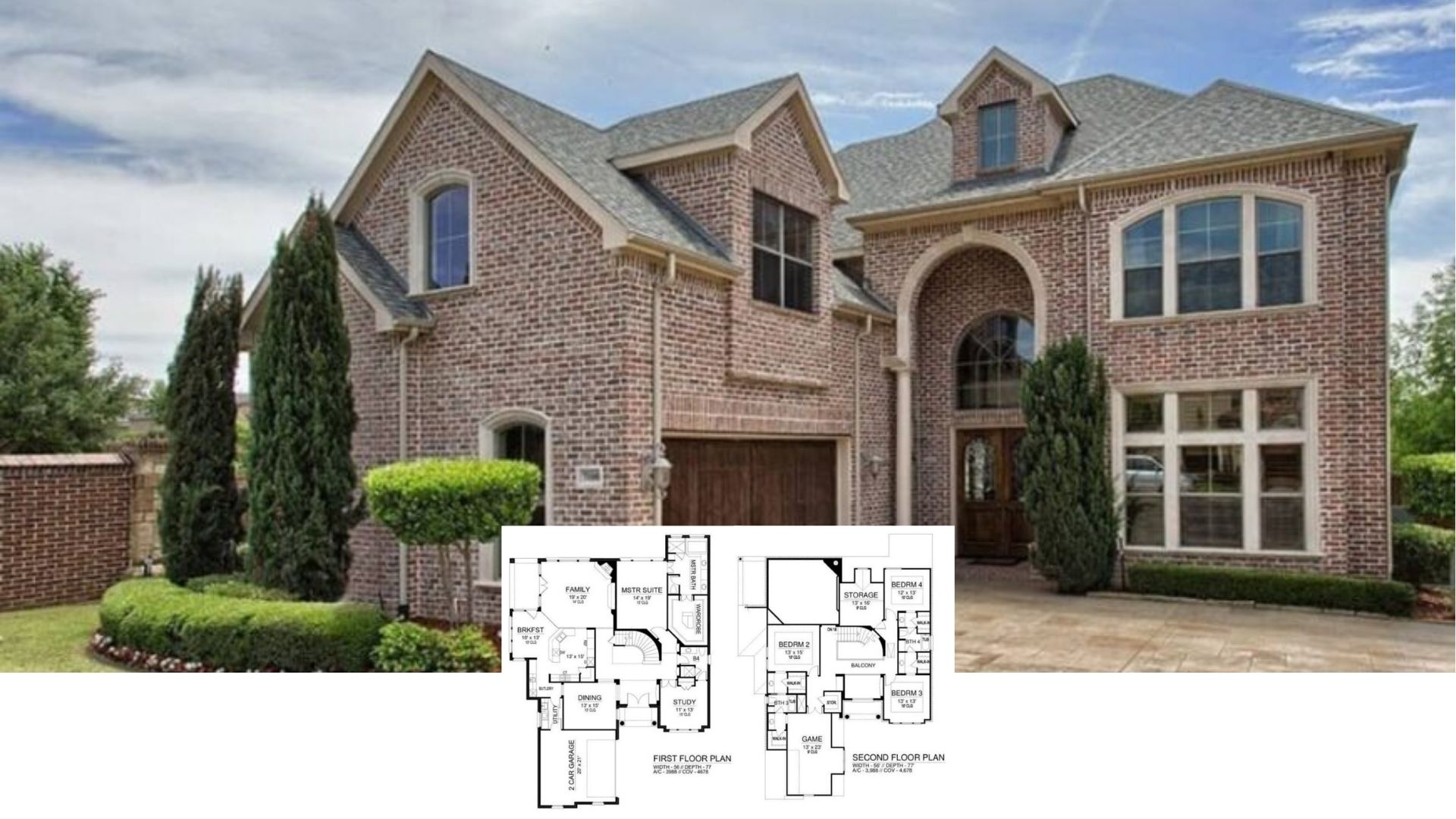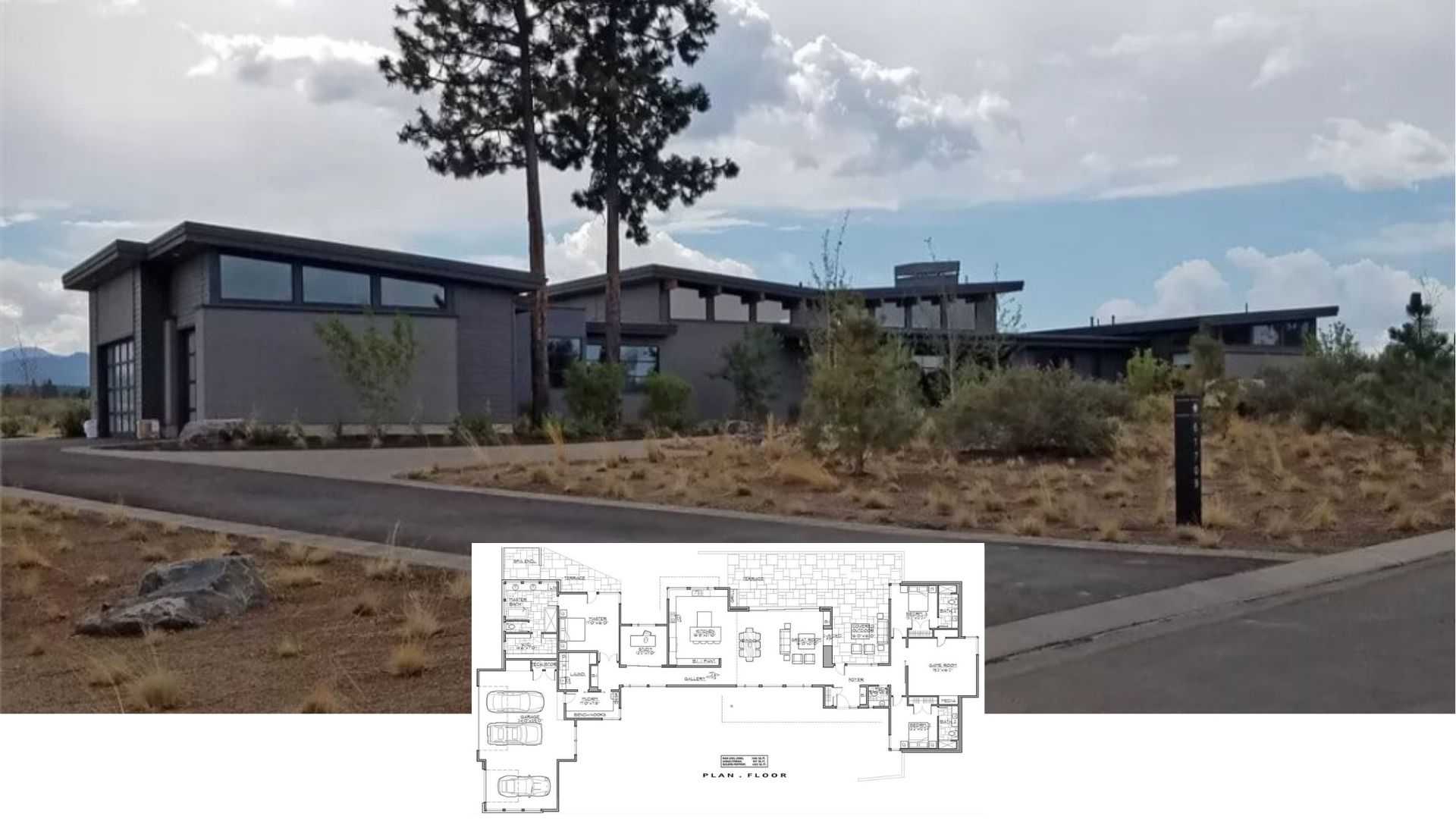
Specifications
- Sq. Ft.: 3,869
- Units: 2
- Width: 54′ 10″
- Depth: 54′
- Garage: 4
Main Level Floor Plan
Second Level Floor Plan
Lower Level Floor Plan
Front View

Rear View

Foyer

Living Room

Dining Room

Kitchen

Primary Bedroom

Front Elevation

Right Elevation

Left Elevation

Rear Elevation

Details
A combination of vertical and horizontal siding, sharply pitched roofs, and a neutral palette add a contemporary aesthetic to this New American style duplex. Each unit comes with 4 bedrooms, 2.5 baths, a double garage, and its own covered entry framed by a distinct archway.
As you step inside, a foyer with a coat closet greets you. It ushers you into a large unified space shared by the living room, kitchen, and dining area. A fireplace sets a cozy focal point while a rear door extends the living space onto a covered patio ideal for outdoor dining or lounging. The kitchen features a large island equipped with double sinks, a dishwasher, and a snack bar that seats four.
Upstairs, a loft area leads to four bedrooms and a laundry room. Three bedrooms share a 3-fixture hall bath while the primary suite enjoys its own bathroom and a roomy walk-in closet.
Pin It!

Architectural Designs Plan 270110AF









