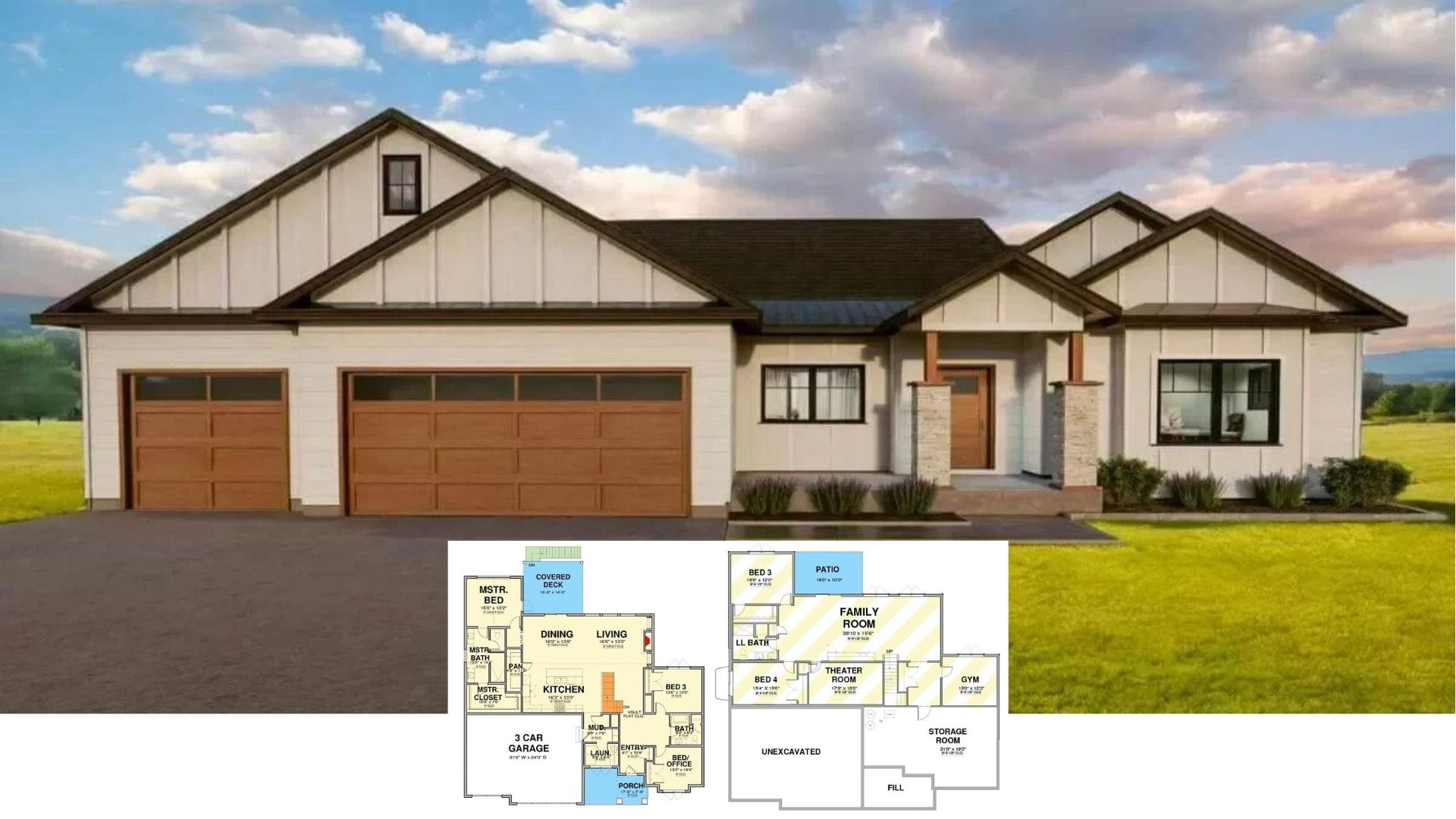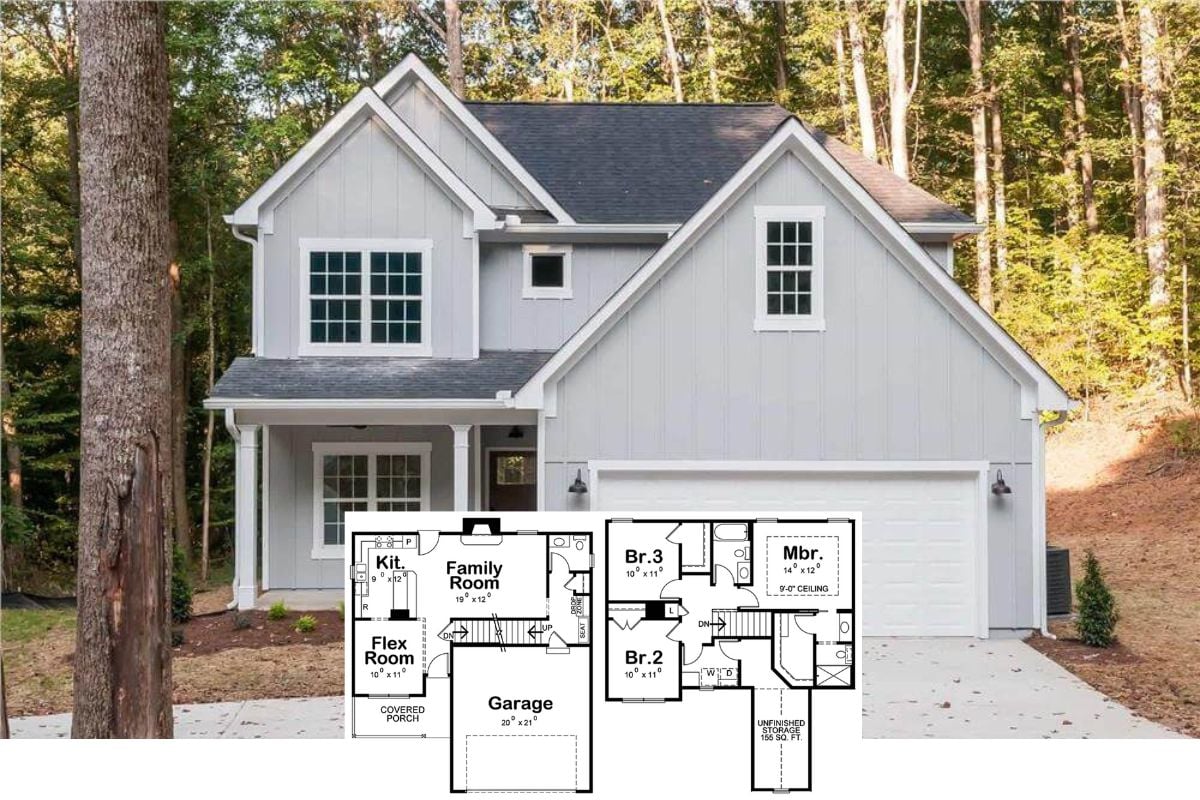
Specifications
- Sq. Ft.: 1,864
- Bedrooms: 2-3
- Bathrooms: 2-3
- Stories: 1
- Garage: 2
Main Level Floor Plan

Lower Level Floor Plan

Front View

Rear View

Garage

Great Room

Primary Bedroom

Primary Bedroom

Primary Bathroom

Primary Bathroom

Bedroom

Basement

Basement

Details
This modern mountain-style home showcases a bold and contemporary exterior with sleek lines and contrasting textures. The asymmetrical rooflines and the use of metal roofing combined with horizontal wood accents and dark vertical siding create a dynamic, architectural profile. A glass-paneled garage door adds a high-end, modern aesthetic to the front façade, while large windows and an open entryway highlight the home’s connection to light and space.
Inside, the great room serves as the central gathering space, featuring sloped ceilings and direct access to a spacious covered deck, ideal for indoor-outdoor living. The kitchen is designed for both utility and style with a large island, ample counter space, and a walk-in pantry nearby.
The primary bedroom is privately situated on the left wing and includes two walk-in closets and a well-appointed bath. A secondary bedroom is positioned on the opposite side of the layout, close to a full bath and conveniently near the laundry and mudroom areas. The two-car garage connects through a mechanical room, adding functionality and storage capacity.
On the lower level, the design emphasizes comfort and recreation. A third bedroom with a walk-in closet provides additional sleeping accommodations, while a large basement living area offers a casual lounge space with access to the rear patio. Entertainment is elevated with a dedicated movie theater room, and a safe room adds a secure, practical feature. A full bath, additional storage room, and a pantry complete the lower level.
Pin It!

Architectural Designs Plan 135334GRA






