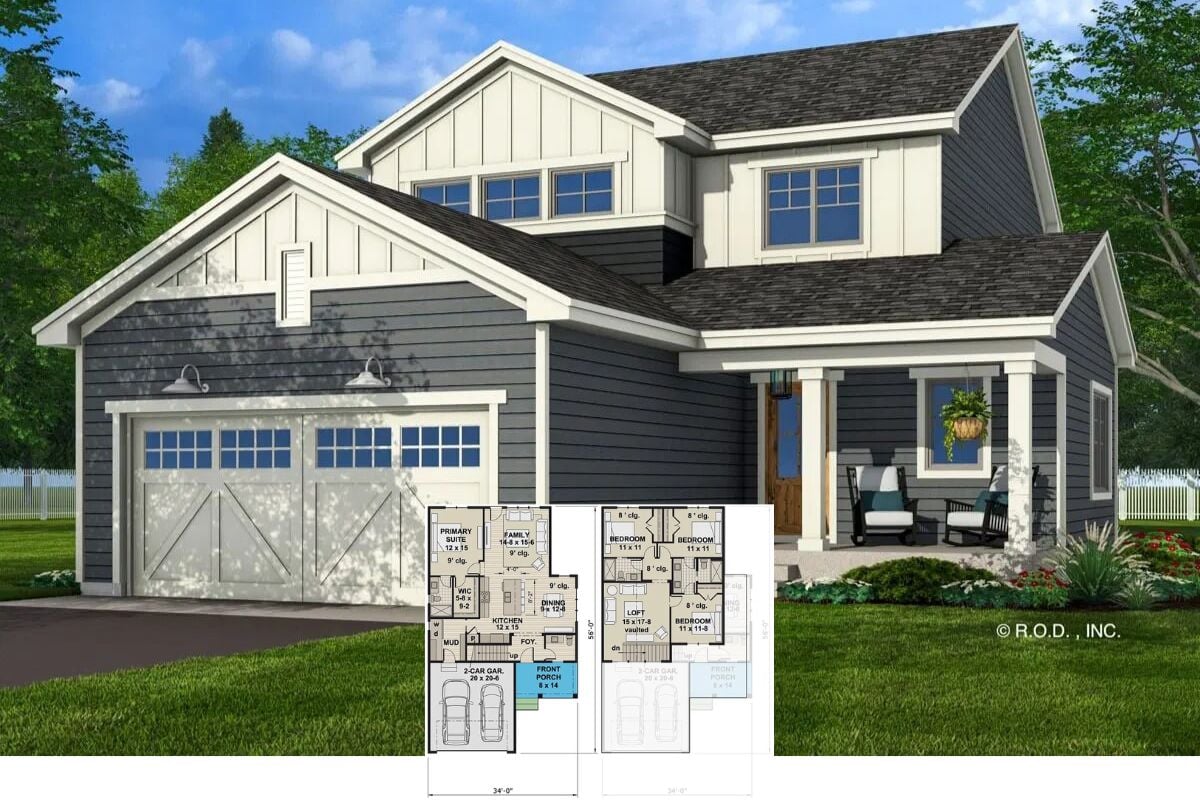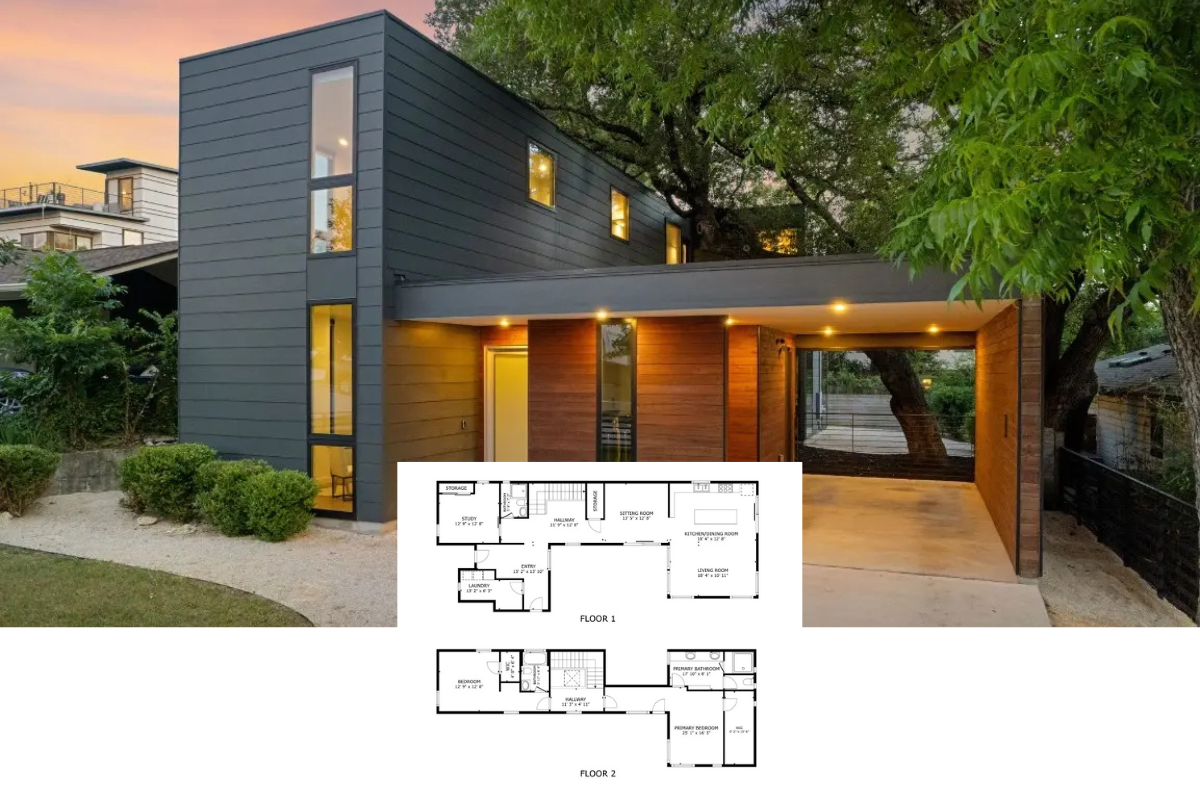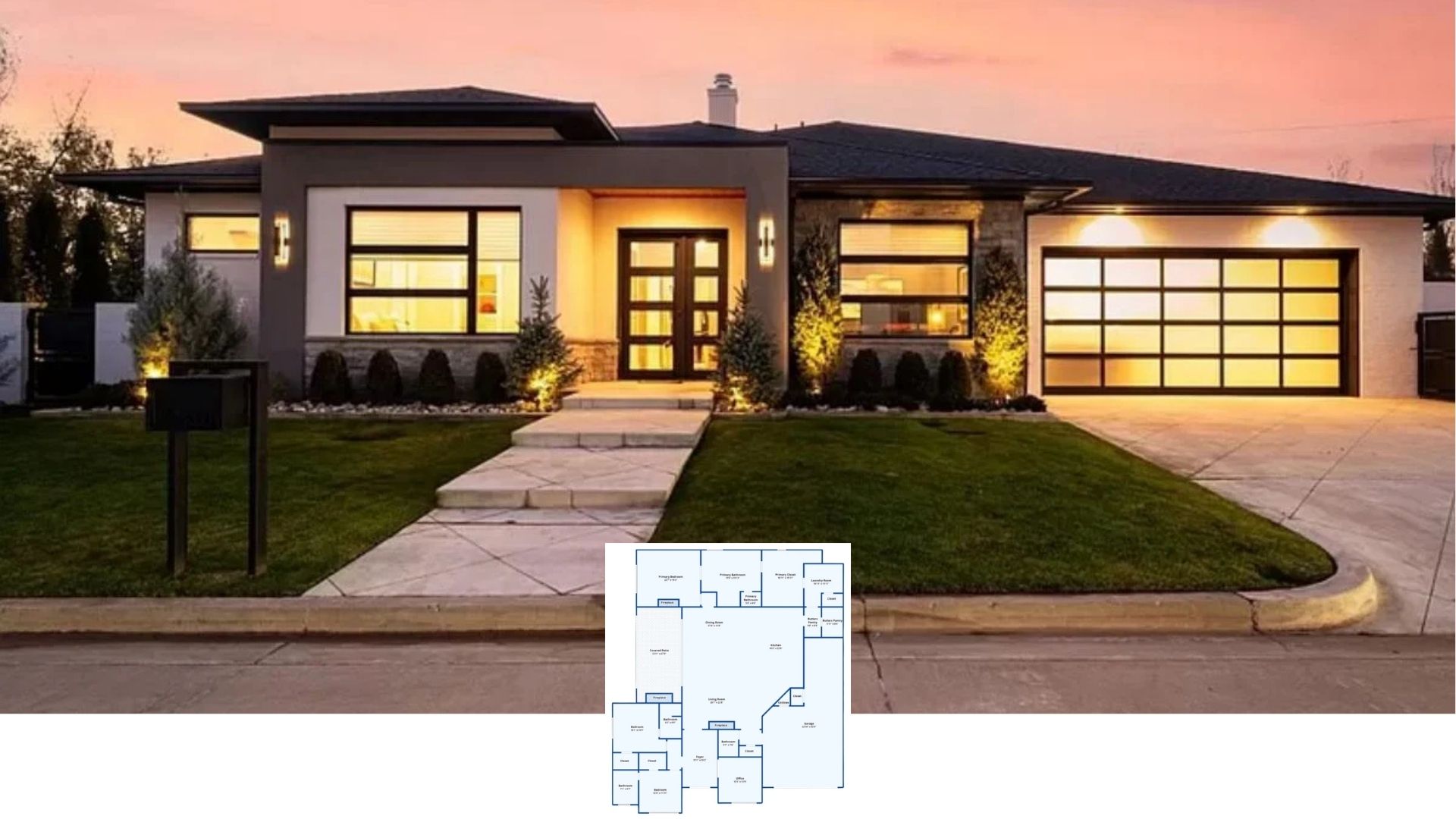Welcome to a meticulously designed Craftsman home boasting 2,512 square feet of inviting living space with three bedrooms and two bathrooms. This home stands out with its distinctive gable roofs, interspersed with decorative woodwork and a classic stone facade. The blend of wooden siding and stone accents adds warmth and imparts a rich character to this architectural beauty, ensuring it stands out from the crowd.
Craftsman Style Home with Captivating Gables and Stone Accents

This quintessential Craftsman home exhibits the charm of its historical roots while integrating modern comfort features. The extensive use of natural materials, decorative trusses, and arched windows infuses every nook with elegance. Let’s delve into how its thoughtful floor plan enhances daily living, beginning with the seamless connection between the lodge room, kitchen, and outdoor spaces designed for leisure and entertainment.
Functional Main Floor Layout with Outdoor Living Space
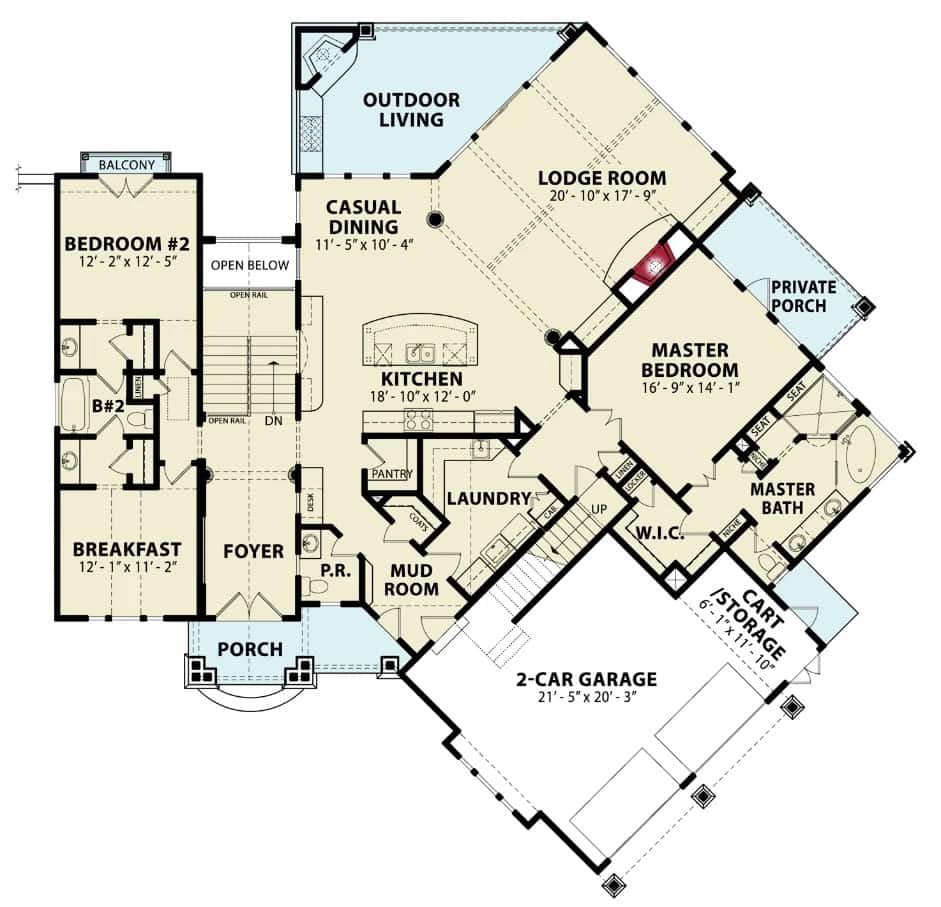
This floor plan highlights a thoughtful arrangement, featuring a spacious lodge room that flows seamlessly into the kitchen and casual dining areas. The design includes a dedicated mud room, perfect for organizing daily essentials, and a master bedroom with a private porch for relaxation. Outdoor living is emphasized with a generous patio space, catering to leisure and entertainment.
Source: Garrell Associates – Plan 07379
Explore the Versatility of This Crafty Bonus Room
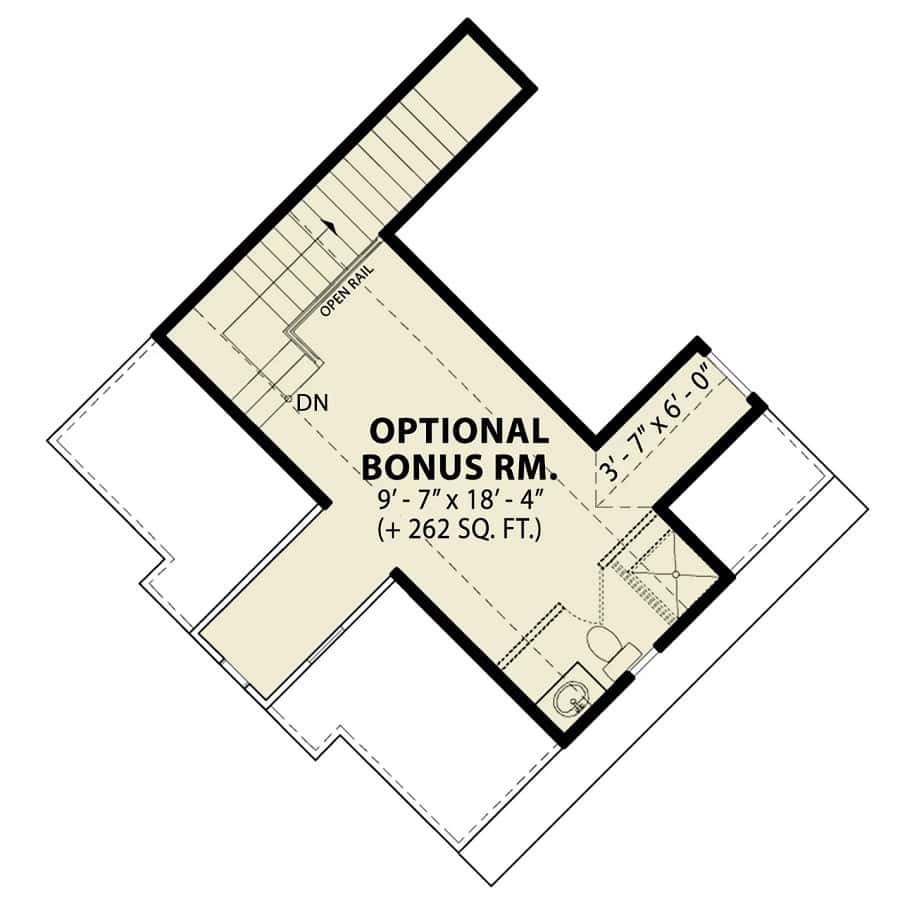
This floor plan introduces an optional bonus room measuring 9′-7″ x 18′-4″, adding a flexible 262 sq. ft. of space to the craftsman home. Conveniently located and accessible via an open railing stairwell, it offers the potential for a home office, play area, or guest suite. The efficient layout includes provisions for a small bathroom, amplifying its utility and personalized use.
Source: Garrell Associates – Plan 07379
Alluring Craftsman Facade with Distinctive White Trusses
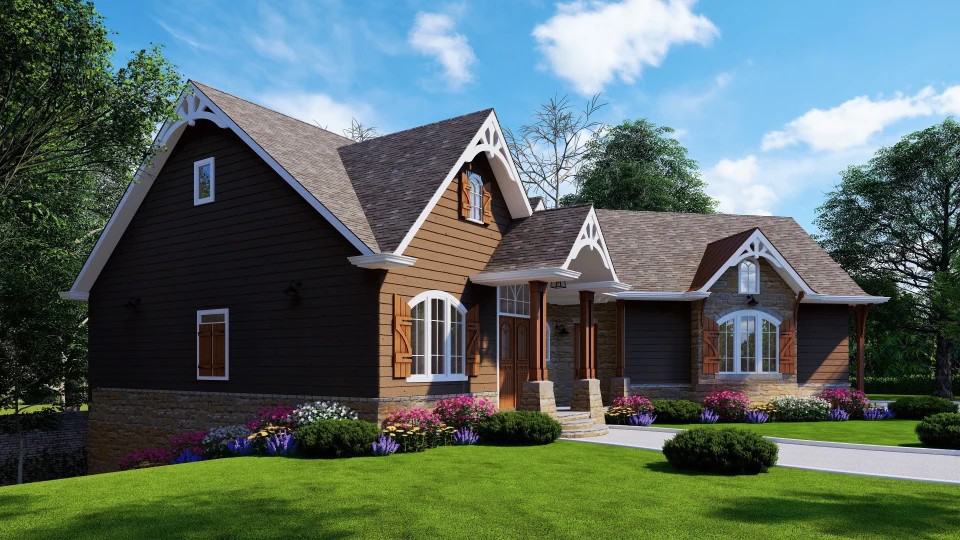
This craftsman home showcases beautifully detailed white trusses that accentuate its gable roofs, strikingly contrasting against the rich, brown wooden siding. Arched windows with white trim and wooden shutters enhance the classic craftsman look while inviting natural light. The carefully manicured landscaping around the stone-accented exterior adds a touch of elegance and connects the house seamlessly to its serene surroundings.
Check Out the Arched Windows That Define This Craftsman Home
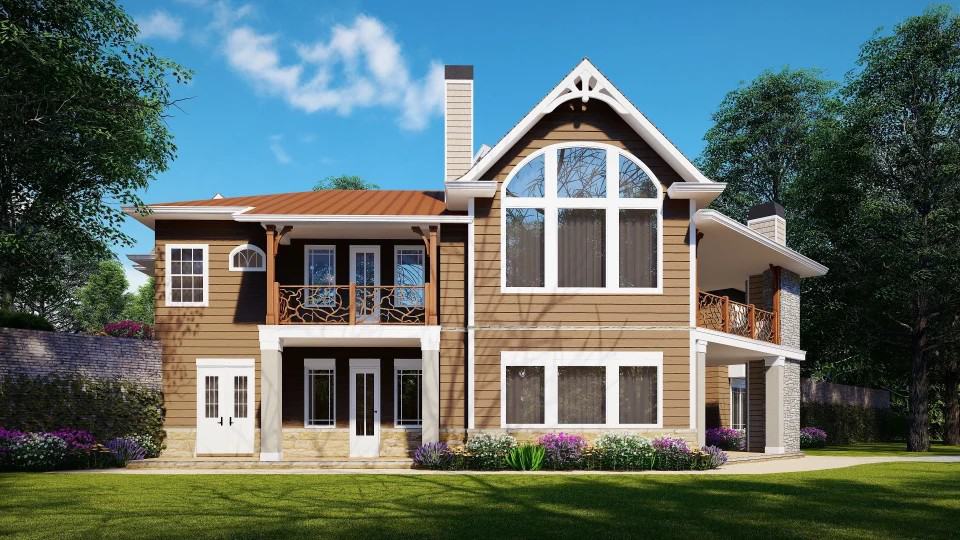
Large, arched windows beautifully frame this craftsman home’s facade, allowing natural light to flood the spacious interiors. The warm brown siding is accented by crisp white trim, complementing the detailed woodwork on the balcony railings. A stone chimney anchors the structure, connecting the modern design elements with its traditional roots.
Discover the Intricate Balcony Railings That Add Personality to This Craftsman Home
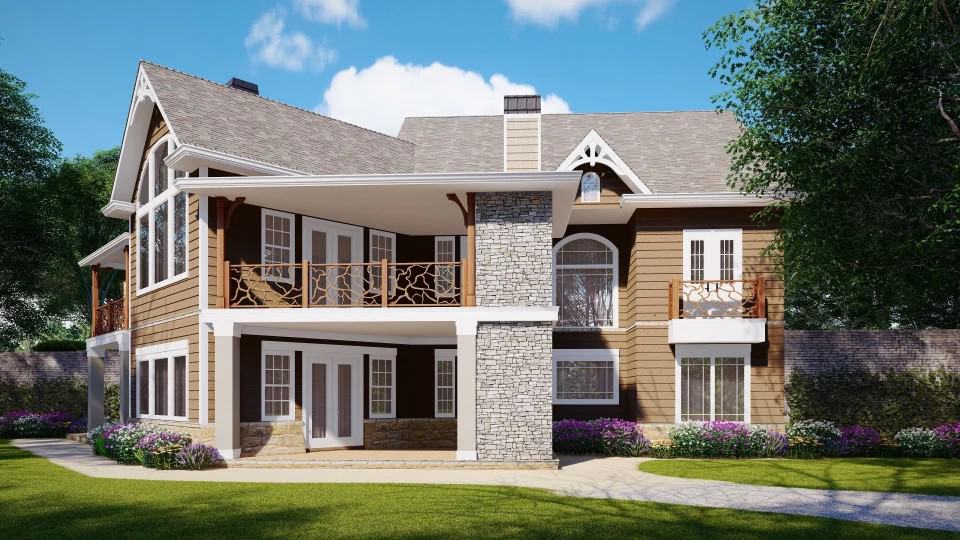
This stunning craftsman home features intricate wooden balcony railings that draw attention to the upper level and add a touch of artistic flair. The stone and wooden siding showcase the harmonious mix of natural materials, a hallmark of the craftsman style. Large windows provide ample light, while the house’s lush greenery enhances its connection to nature.
You’ll Love the Decorative Woodwork on This Craftsman Garage
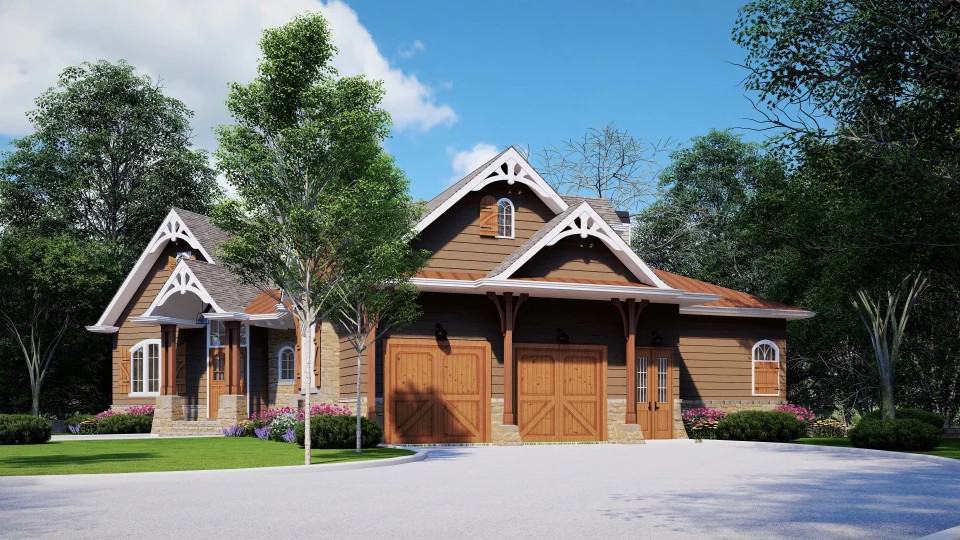
This charming craftsman garage entrance features intricate white trusses that beautifully contrast with the warm brown wooden siding. The double wooden garage doors are framed by stone accents, adding a touch of rustic elegance to the facade. The home exudes a harmonious blend of nature and architecture and is surrounded by lush trees and landscaped greenery.
Explore the Sunlit Nook with Its Striking Pendant Light
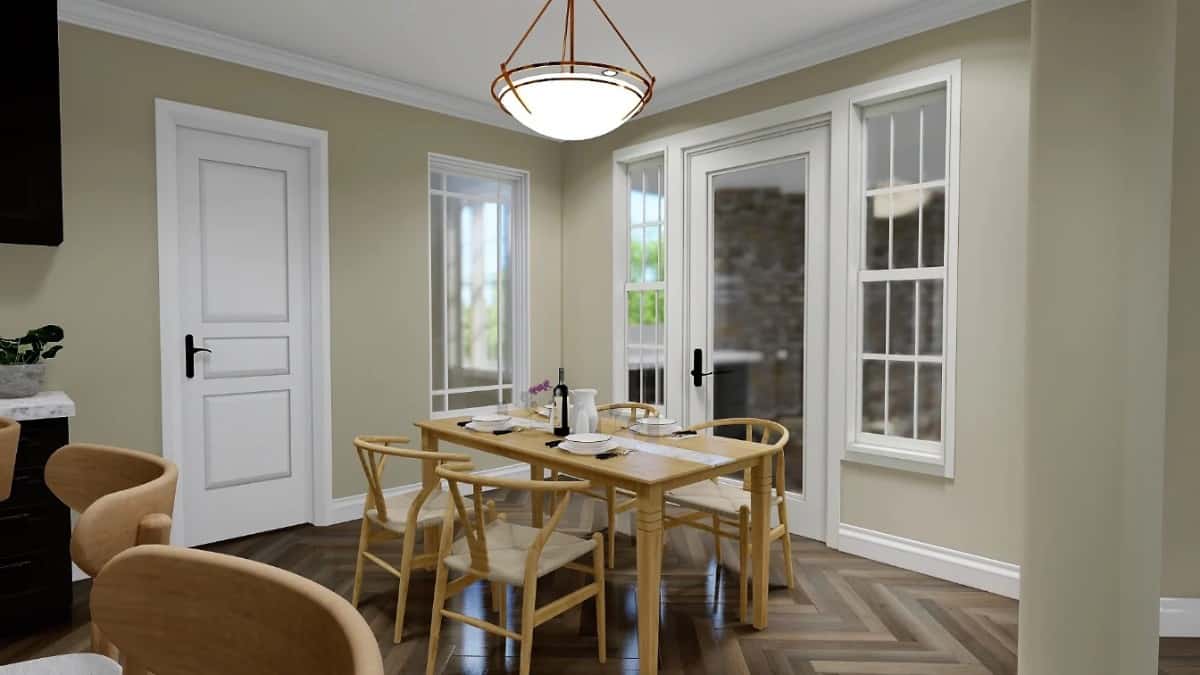
This dining nook features a sleek wooden table with minimalist chairs, creating a simple yet stylish meal setting. The elegant pendant light overhead adds a modern touch and provides ample illumination. Large windows and a glass door invite natural light and offer a glimpse of the outdoors, enhancing the room’s open and airy feel.
Spot the Vaulted Ceilings and Stone Fireplace in This Open Living Space
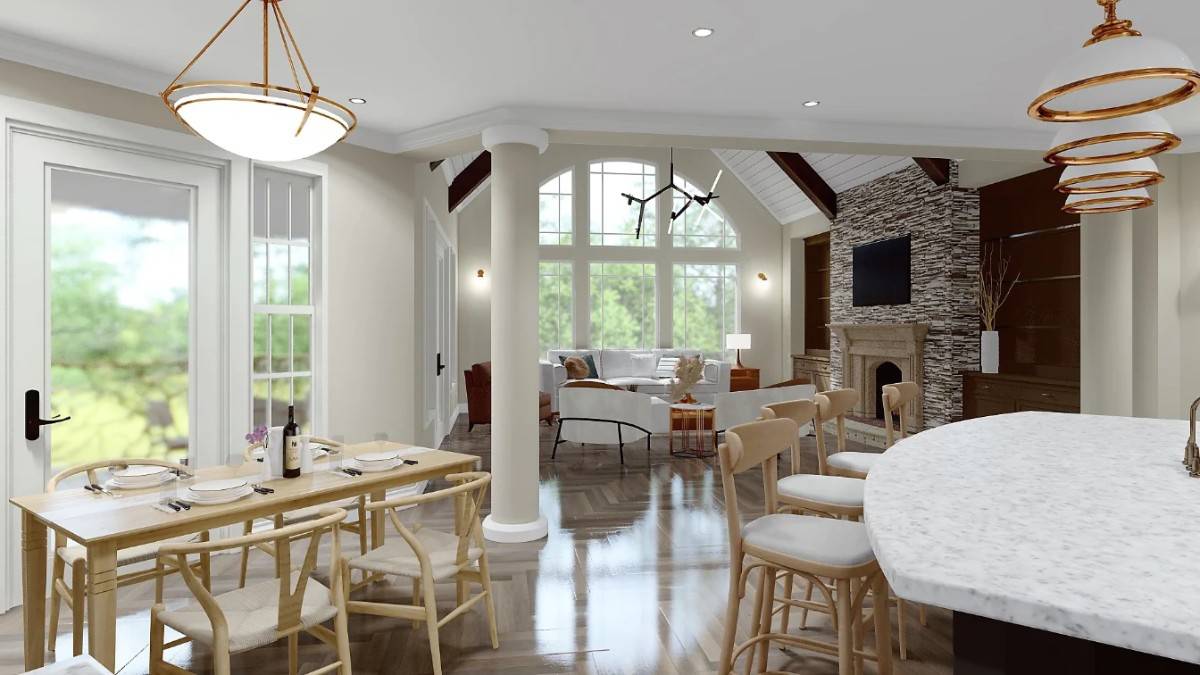
This expansive living area combines the allure of vaulted ceilings with a striking stone fireplace, creating a focal point that draws you in. The open floor plan seamlessly connects the dining, kitchen, and living spaces, enhanced by large windows that invite natural light. Warm wood accents and elegant lighting fixtures add layers of comfort and sophistication to the home’s contemporary craftsman aesthetic.
Check Out the Lighting in This Contemporary Craftsman Kitchen
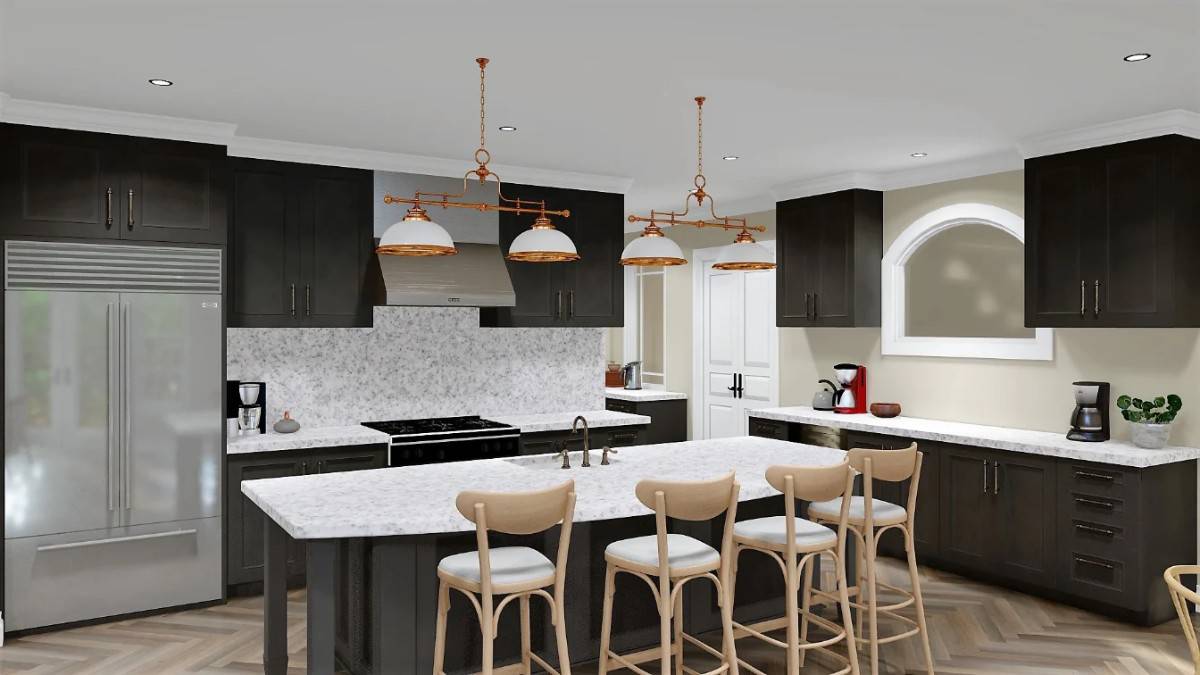
This kitchen blends modern sensibilities with craftsman charm, highlighted by striking copper pendant lights that make a bold statement. Dark cabinetry contrasts with sleek marble countertops, creating a sophisticated and clean aesthetic. The herringbone wood flooring adds warmth and texture, harmonizing the space beautifully.
Admire the Copper Pendant Lights in This Stunning Craftsman Kitchen
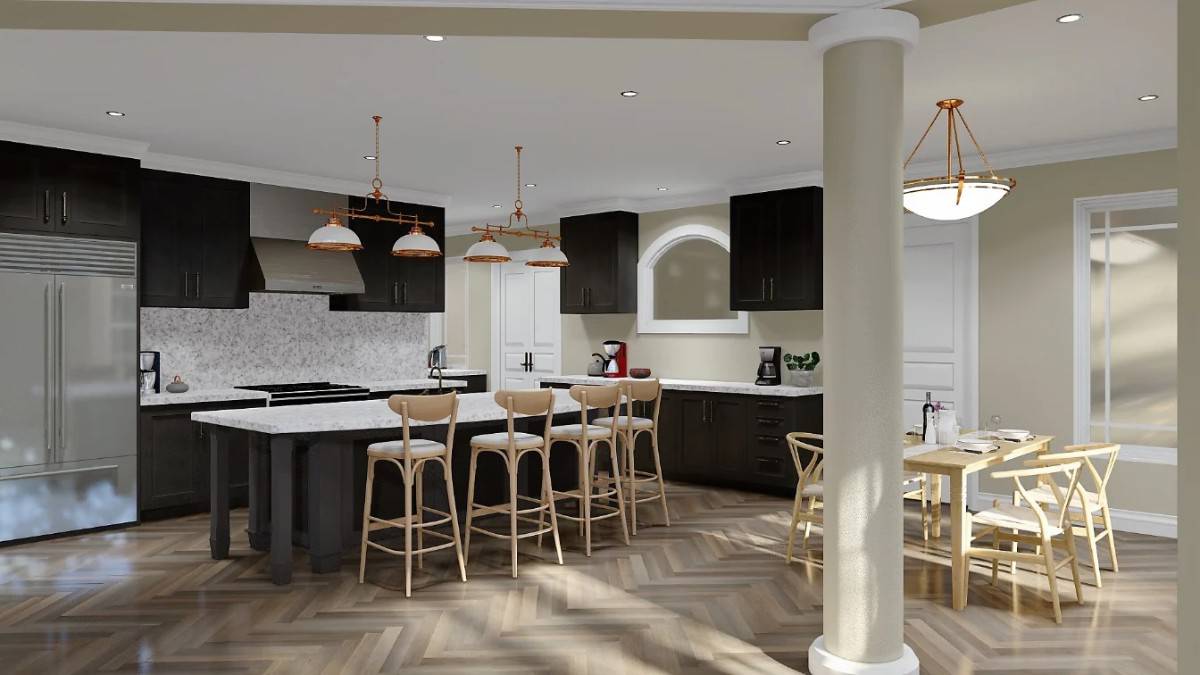
The kitchen showcases bold copper pendant lights illuminating a spacious island, perfect for casual seating and meal prep. Dark cabinetry paired with light marble countertops creates a striking contrast, while herringbone wood flooring adds texture and warmth. Nearby, a compact dining area with modern chairs invites quick meals and conversation, framed by an elegant column.
Check Out the Striking Chandelier in This Sunlit Living Room
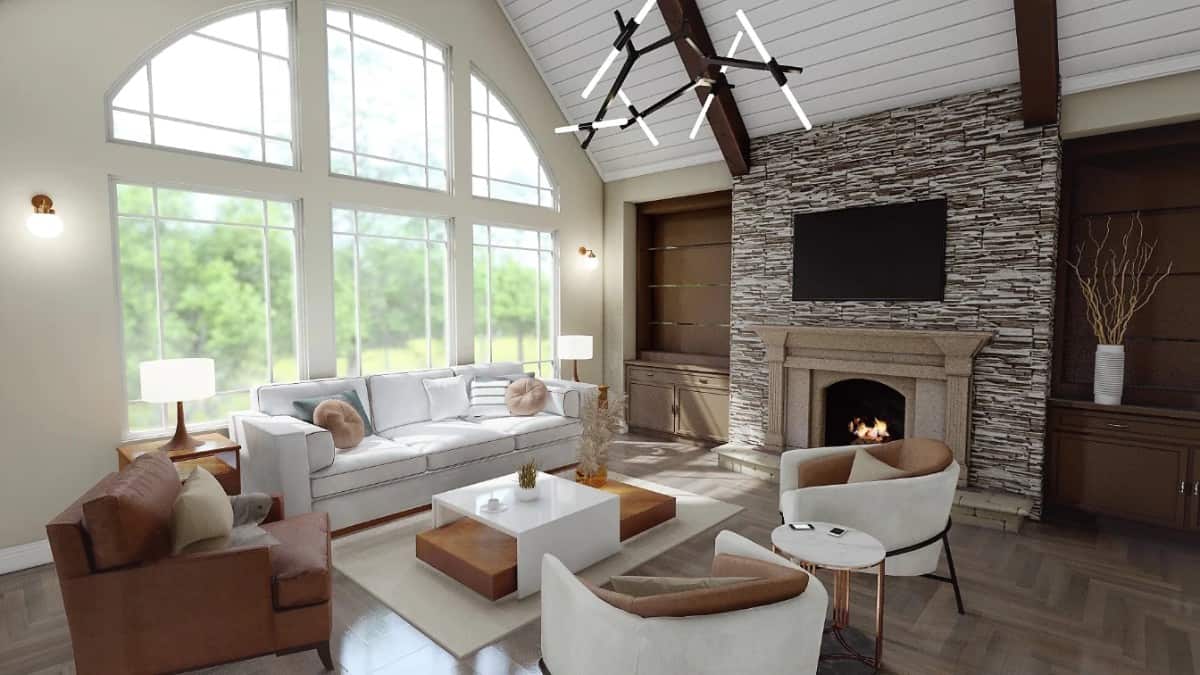
This living space blends elegance and comfort, highlighted by a modern chandelier that adds a touch of sophistication. Floor-to-ceiling arched windows flood the room with natural light, accentuating the stone fireplace as a captivating focal point. The leather and fabric seating mix creates a cozy and stylish ambiance, perfect for relaxing or entertaining guests.
Vaulted Ceilings and a Luxurious Chandelier in This Sunlit Living Room
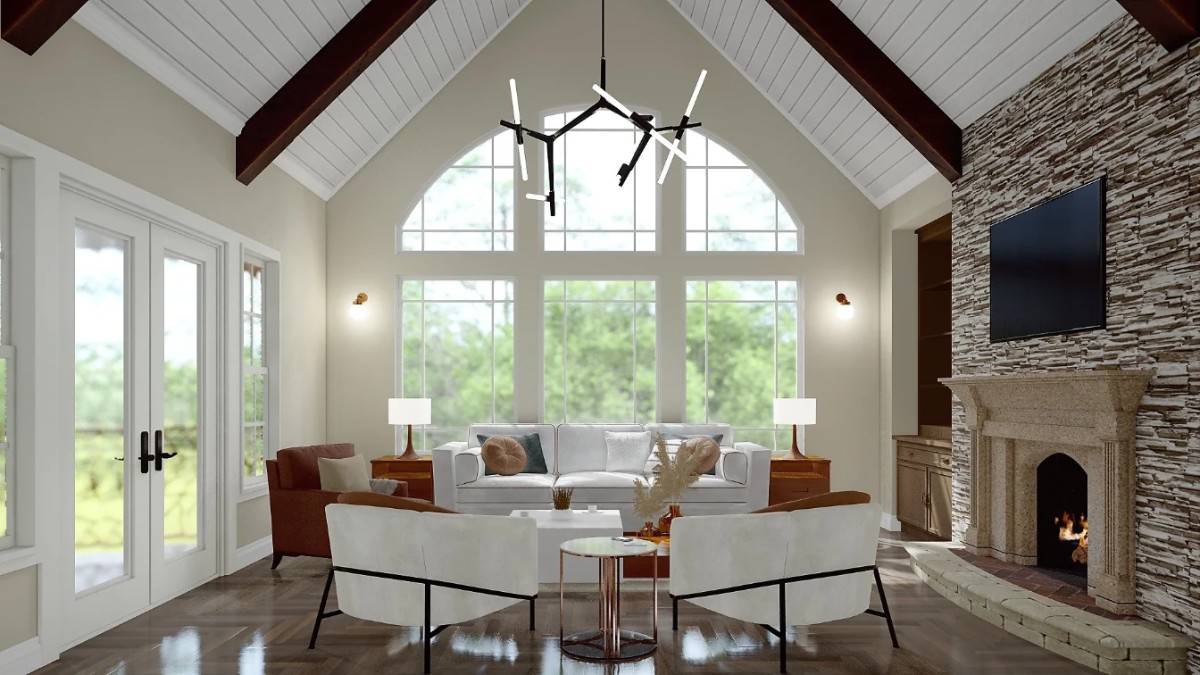
This living room captures the essence of comfort, with its vaulted ceilings and expansive windows flooding the space with natural light. A modern, angular chandelier brings a contemporary flair, contrasting with the rustic stone fireplace, which provides warmth and texture. The neutral-toned seating area lets you relax while appreciating the harmonious blend of craftsmanship and modern design elements.
Spot the Chic Wall Art in This Lavish Bedroom Retreat
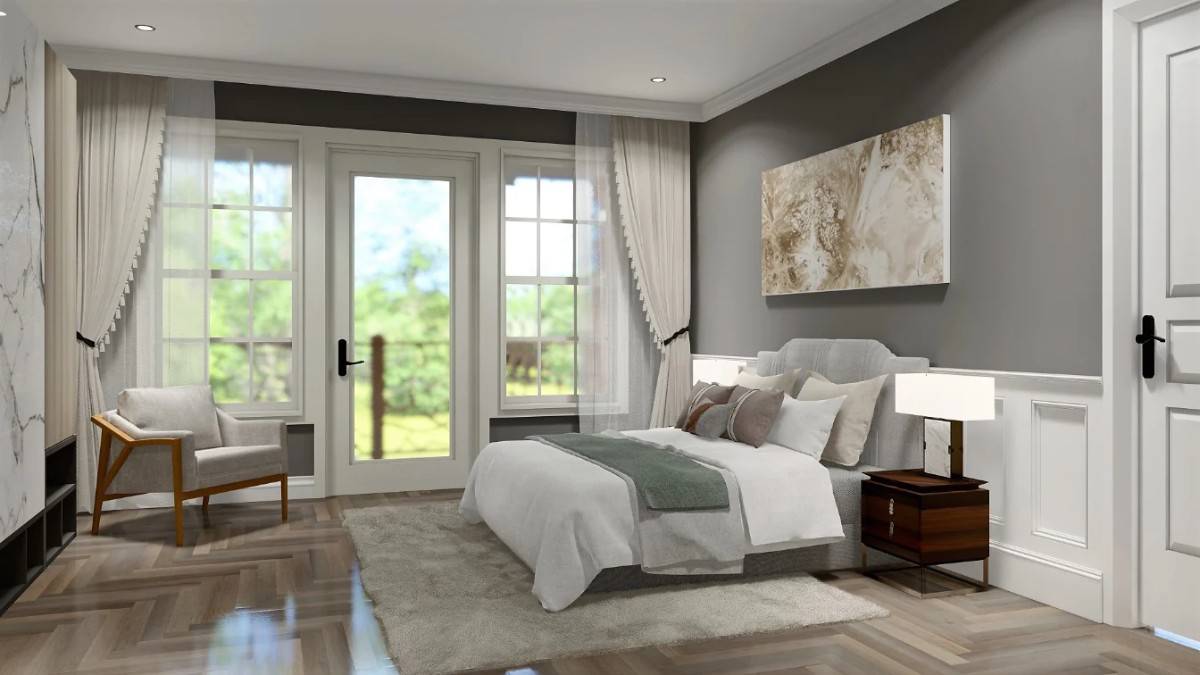
This bedroom combines classic design elements with a modern touch, highlighted by striking artwork above the bed. The neutral palette, accented by soft textures, creates a tranquil environment for rest. Large windows framed by flowing drapes bring the outside in, bathing the space in natural light and connecting it to the lush greenery beyond.
Explore the Marble Accent Wall in This Sophisticated Bedroom
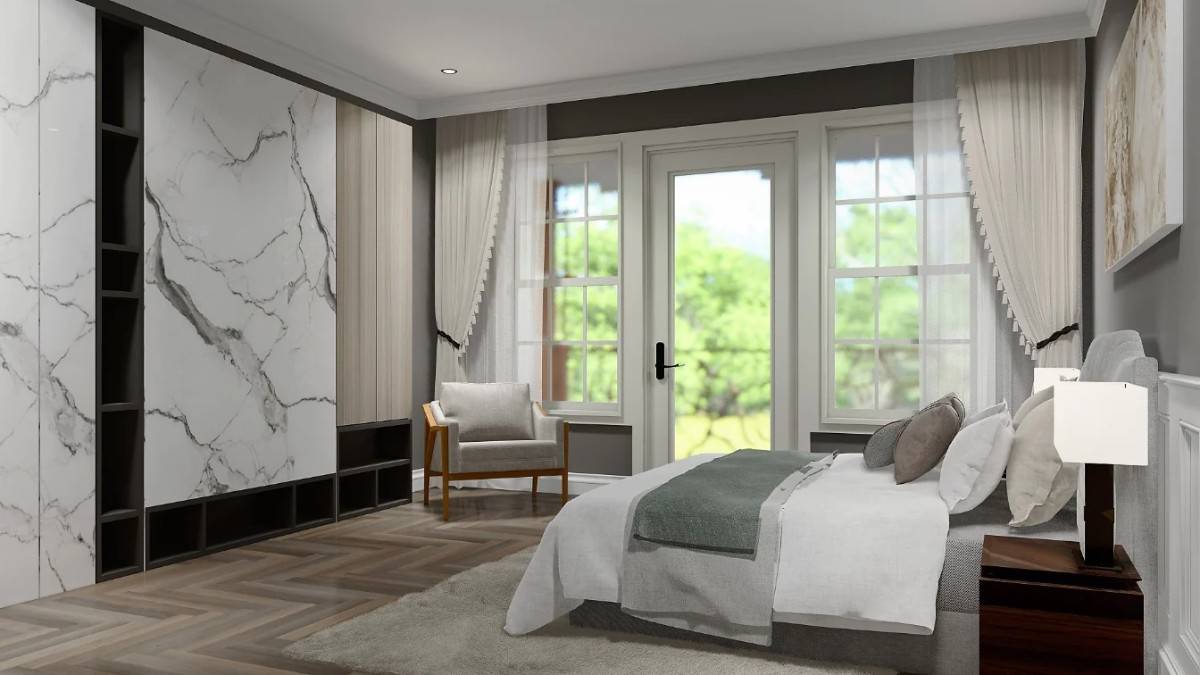
This bedroom combines luxury and tranquility, highlighted by a striking marble accent wall that adds an elegant touch. Large windows with flowing drapes invite abundant natural light and offer serene views of the greenery outside. The sophisticated palette of muted tones, plush bedding, and a cozy reading chair create an inviting retreat for relaxation.
Source: Garrell Associates – Plan 07379

