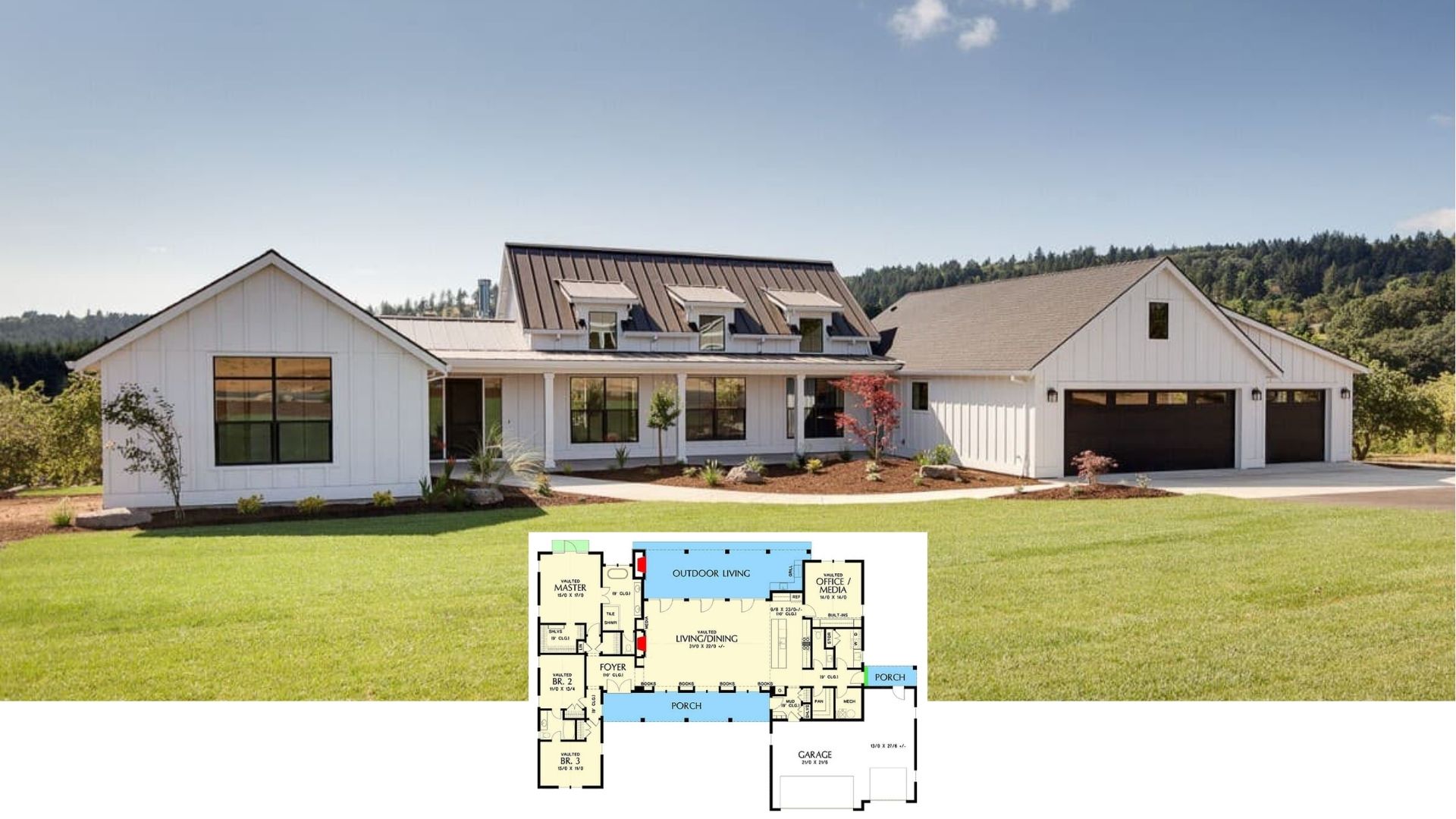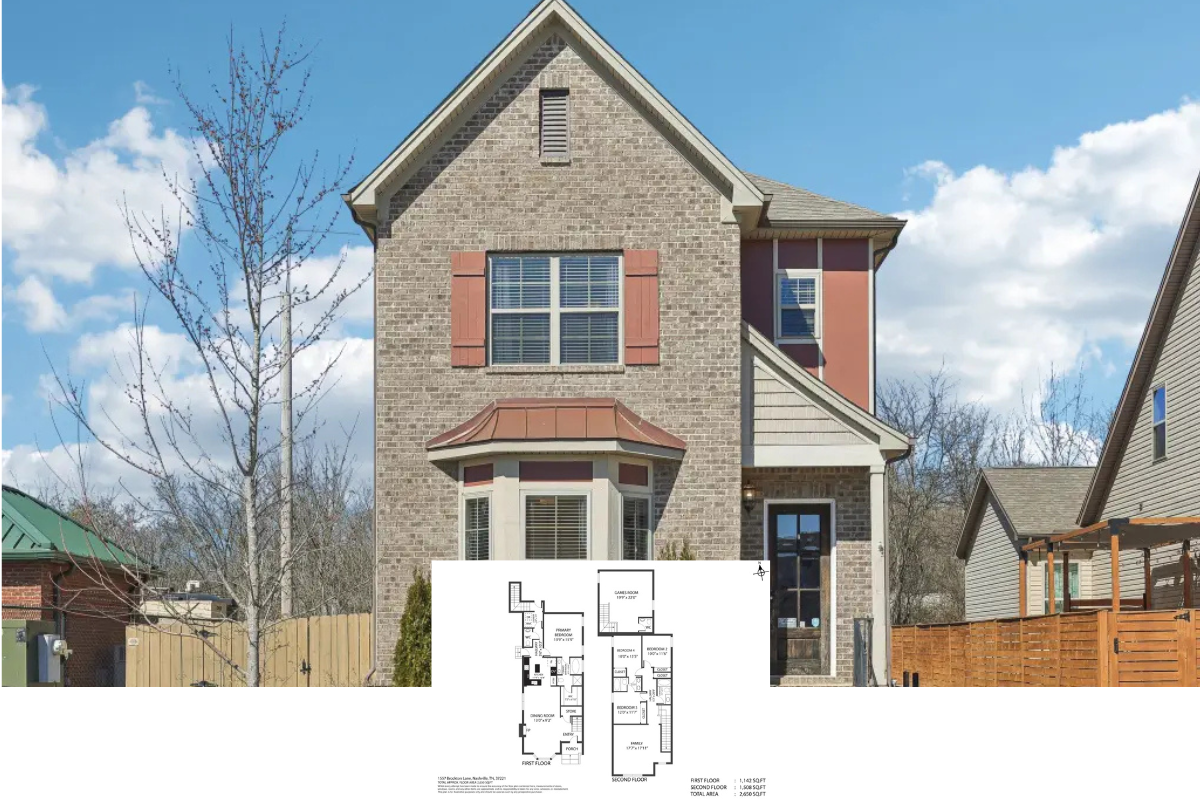Welcome to the Mill Spring Cottage, a delightful Craftsman-style home that spans over 1,729 sq. ft. With three bedrooms and two bathrooms, this charming residence offers a well-balanced layout for relaxation and entertainment. The home’s exterior is adorned with eye-catching gable accents and timber columns, creating an inviting first impression beautifully complemented by thoughtful landscaping.
Check Out the Gable Accents on This Craftsman Gem

The Mill Spring Cottage embraces the Craftsman style, which is evident in its use of natural materials like stone and timber and its distinctive gabled rooflines. This timeless design prioritizes harmony with the natural environment, drawing attention to the detailed craftsmanship of the home’s structure. This article delves into the nuances of this quintessential Craftsman home, highlighting the ingenious layout and versatile spaces within.
Explore the Thoughtful Layout of Mill Spring Cottage

This Mill Spring Cottage floor plan highlights a well-organized layout that balances communal and private spaces. The central lodge room, with its vaulted ceiling, acts as the heart of the home, seamlessly connecting to the kitchen and dining areas. Notable features include a spacious master suite and multiple options for outdoor relaxation, such as the covered porch and open deck.
Source: Garrell Associates – Plan 11115G
Discover the Versatile Bonus Room in Mill Spring Cottage

The second floor of Mill Spring Cottage includes an optional bonus room that adds flexibility to the home’s layout. With its spacious design, this area can be tailored to suit various needs, such as a playroom, office, or guest suite. The clever use of space enhances the cottage’s overall functionality, offering homeowners additional room to grow.
Terrace Floor Plan Unveils Future Entertainment Zones

The terrace level of Mill Spring Cottage is designed with entertainment in mind, showcasing potential spaces for a social room, theater, and bar. This layout anticipates a vibrant atmosphere, perfect for hosting games and gatherings with friends or family. Additional bedrooms and expansive patio areas add versatility, making it a dream setup for relaxation and festivity.
Source: Garrell Associates – Plan 11115G
Admire the Subtle Charm of This Craftsman’s Gable Star Accent

This Craftsman home features a prominent star accent on the gable, imparting a distinctive flair to its architectural allure. The warm brown siding paired with the stone foundation delivers a unified and solid aesthetic, while the porch provides a cozy refuge beneath its detailed roofline. A cheerful dog on the driveway contributes to the home’s inviting atmosphere.
Take Note of the Glass Panes on This Striking Front Door

This entryway features a Craftsman-style door adorned with multiple glass panes, allowing natural light to warm the space. The rich, dark wood complements the sleek lines and balances the soft, inviting tones of the interior decor. Hardwood floors and a simple console table enhance the understated elegance, making the entrance functional and stylish.
The Dark Walnut Cabinets Steal the Show in This Open Kitchen-Dining Space

This kitchen showcases rich dark walnut cabinets as a stunning visual anchor. Sleek pendant lights illuminate the central island, which features a textured stone base that adds depth to the modern design. The open layout effortlessly connects the kitchen to a cozy dining area and living space, fostering a seamless gathering flow.
Take a Look at the Stacked Stone Fireplace in This Relaxing Living Area

This welcoming living area is anchored by a stunning stacked stone fireplace, which brings warmth and texture to the environment. The open-plan layout includes a modern kitchen island with a stone foundation, creating a fluid connection between the cooking and seating zones. Expansive sliding glass doors invite abundant natural light, highlighting the neutral shades and natural materials.
Notice the Stacked Stone Detail on This Kitchen Island

This kitchen features a striking island with a stacked stone base, creating a stunning anchor for the space. Rich dark cabinetry contrasts beautifully with the sleek white countertops, blending modern and natural elements. The open layout connects seamlessly to the dining area, making it ideal for meal prep and social gatherings.
Explore This Relaxing Nook with a Granite-Topped Bar

This inviting corner features a beautifully curved granite-topped bar, perfect for casual gatherings. The rustic wooden stools add a touch of warmth, contrasting with the sleek pendant lighting overhead. Nearby, a game table hints at a lively space designed for fun and relaxation.
Check Out the Billiards Table in This Inviting Recreation Room

This spacious recreation room features a classic billiards table as its centerpiece, set against a warm, neutral backdrop. The open layout includes a cozy sitting area with a fireplace, creating a welcoming space for gatherings and relaxation. Rustic barstools at the granite-topped counter add flair, seamlessly connecting the room’s playful and social elements.
Check Out the Clean Lines in This Minimalist Bathroom Design

This bathroom showcases a subtle blend of textures with a marble vanity top and sleek, vertical-grain tile in the shower area. The minimalist design is accentuated by a simple white-framed mirror and brushed nickel fixtures. The neutral color palette creates a calm and understated atmosphere, perfect for a refreshing start to the day.
Source: Garrell Associates – Plan 11115G






