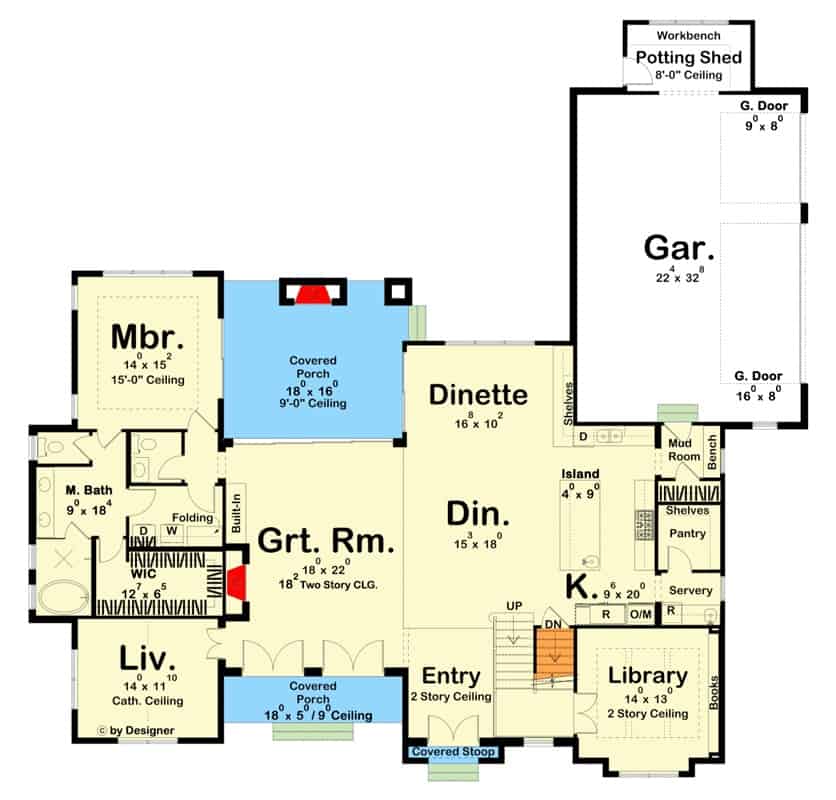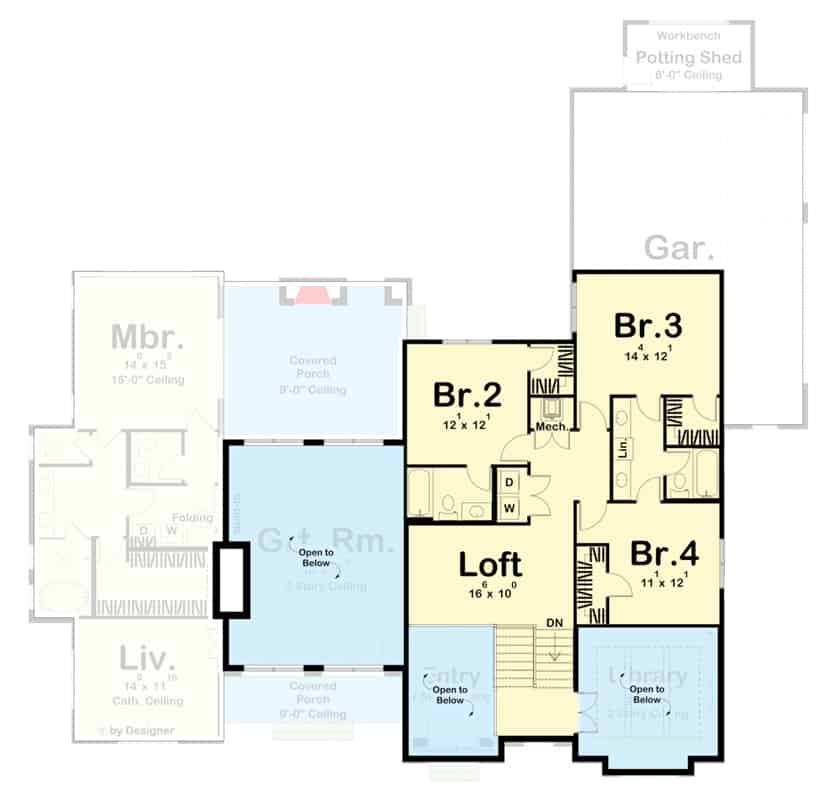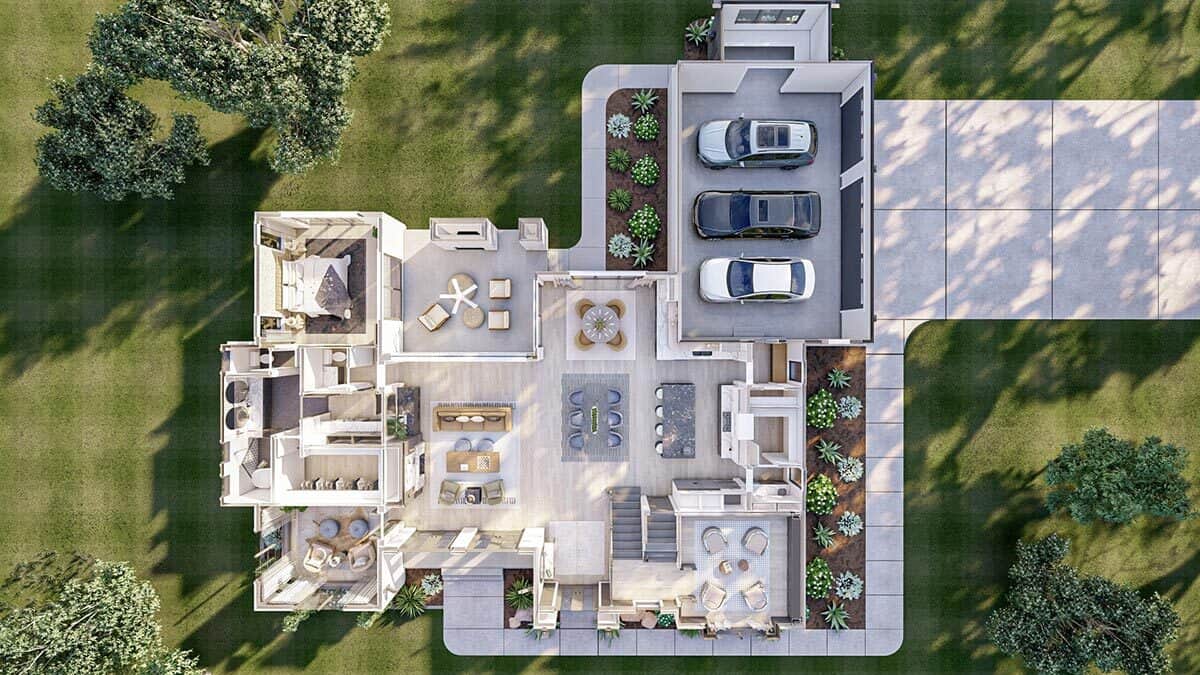Specifications:
- Sq. Ft.: 3,422
- Bedrooms: 4
- Bathrooms: 3.5
- Stories: 2
- Garage: 3
Welcome to photos and footprint for a two-story modern 4-bedroom cottage. Here’s the floor plan:




A combination of stucco, brick, and metal accents brings a modern appeal to this two-story cottage. Gable rooflines, tall windows, and a side-loading garage with a potting shed add to the home appeal.
A covered stoop along with a pair of french doors on the covered porch takes you inside. The great room offers a nice entertaining space complete with a fireplace and a two-story ceiling. It flows seamlessly to the combined kitchen and dining room and also opens to the rear porch warmed by another fireplace. The living room and library provide a more intimate space.
The primary bedroom lies on the left side of the house. It has an elegant tray ceiling and a spa-like ensuite with laundry access.
A wonderful loft greets you at the top of the stairs. It leads to three family bedrooms where two share a Jack and Jill bath while the other one enjoys its own bathroom. A laundry closet adds convenience to this level.
Plan 623093DJ
More House Plans
Design Your Own House Plan (Software) | See ALL Floor and House Plans | 25 Popular House Plans
Bedrooms: 1 Bedroom | 2 Bedrooms | 3 Bedrooms | 4 Bedrooms | 5 Bedrooms | 6 Bedrooms | 7 Bedrooms
Style: Adobe | Barndominiums | Beach | Bungalow | Cabin | Cape Cod | Colonial | Contemporary | Cottage | Country | Craftsman | European | Farmhouse | Florida Style | French Country | Gambrel Roof | Georgian | Log Homes & Cabins | Mediterranean | Mid-Century Modern | Modern | Mountain Style | Northwest | Open Concept | Prairie-Style | Ranchers | Rustic | Scandinavian | Shingle-Style | Spanish | Southern | Traditional | Tudor | Tuscan | Victorian
Levels: Single Story | 2-Story House Floor Plans | 3-Story House Floor Plans
Size: By Sq Ft | Mansion Floor Plans | Small Houses | Carriage Houses | Tiny Homes | Under 1,000 Sq Ft | 1,000 to 1,500 Sq Ft | 1,500 to 2,000 Sq Ft | 2,000 to 2,500 Sq Ft | 2,500 to 3,000 Sq Ft | 3,000 to 4,000 Sq Ft | 4,000 to 5,000 Sq Ft | 5,000 to 10,000 Sq Ft
Features: Loft | Basements | Bonus Room | Wrap-Around Porch | Elevator | In-Law Suite | Courtyard | Garage | Home Bar | Balcony | Walkout Basement | Covered Patio | Front Porch | Jack and Jill Bathroom
Lot: Sloping | Corner | Narrow | Wide
Resources: Architectural Styles | Types Houses | Interior Design Styles | 101 Interior Design Ideas













