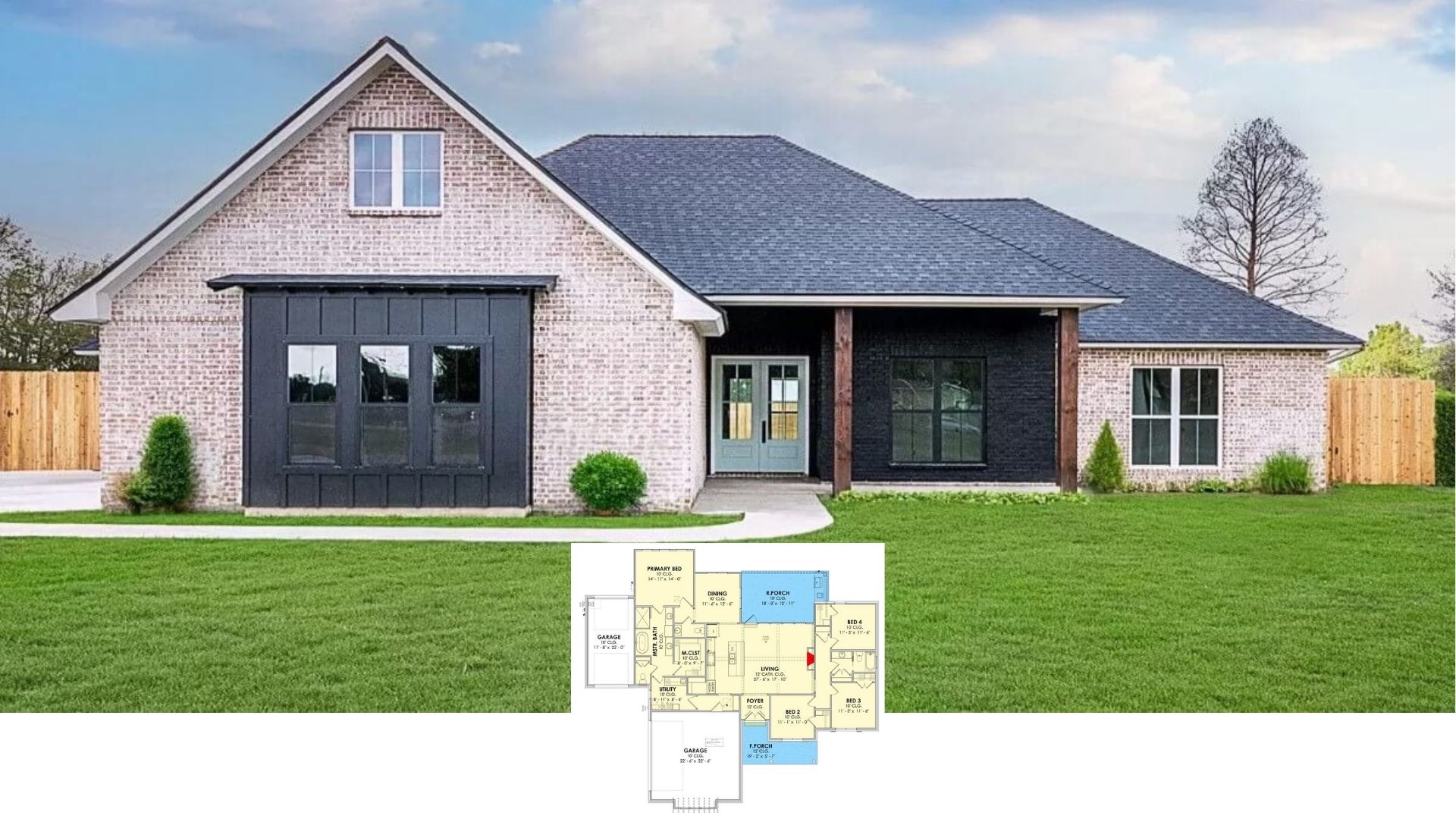
Specifications
- Sq. Ft.: 2,795
- Bedrooms: 3
- Bathrooms: 3
- Stories: 1
- Garage: 2
The Floor Plan

Front-Right View

Right View

Right-Rear View

Rear View

Rear-Left View

Rear-Right View

Rear View

Open-Concept Living

Front Elevation

Right Elevation

Left Elevation

Rear Elevation

Details
This home features a striking mountain modern design that combines rustic and contemporary elements. The exterior is characterized by clean white stucco walls, contrasting dark trim, and a dramatic gabled front porch supported by exposed timber beams.
Upon entering, the foyer leads to an open-concept living area where the family room, dining space, and kitchen seamlessly flow together. The kitchen includes a spacious island, a walk-in pantry, and convenient access to the dining area. A dedicated office provides a quiet workspace.
The primary suite occupies the left wing and features a lavish bath and a massive walk-in closet that connects to the laundry room. Additional bedrooms are situated on the opposite side of the home, offering privacy for family members or guests. A flex room provides versatility for various needs, such as a home gym, playroom, or additional office space. The back patio extends the living space outdoors.
A detached carport offers covered parking while maintaining the home’s open and inviting layout.
Pin It!

Architectural Designs Plan 307736RAD






