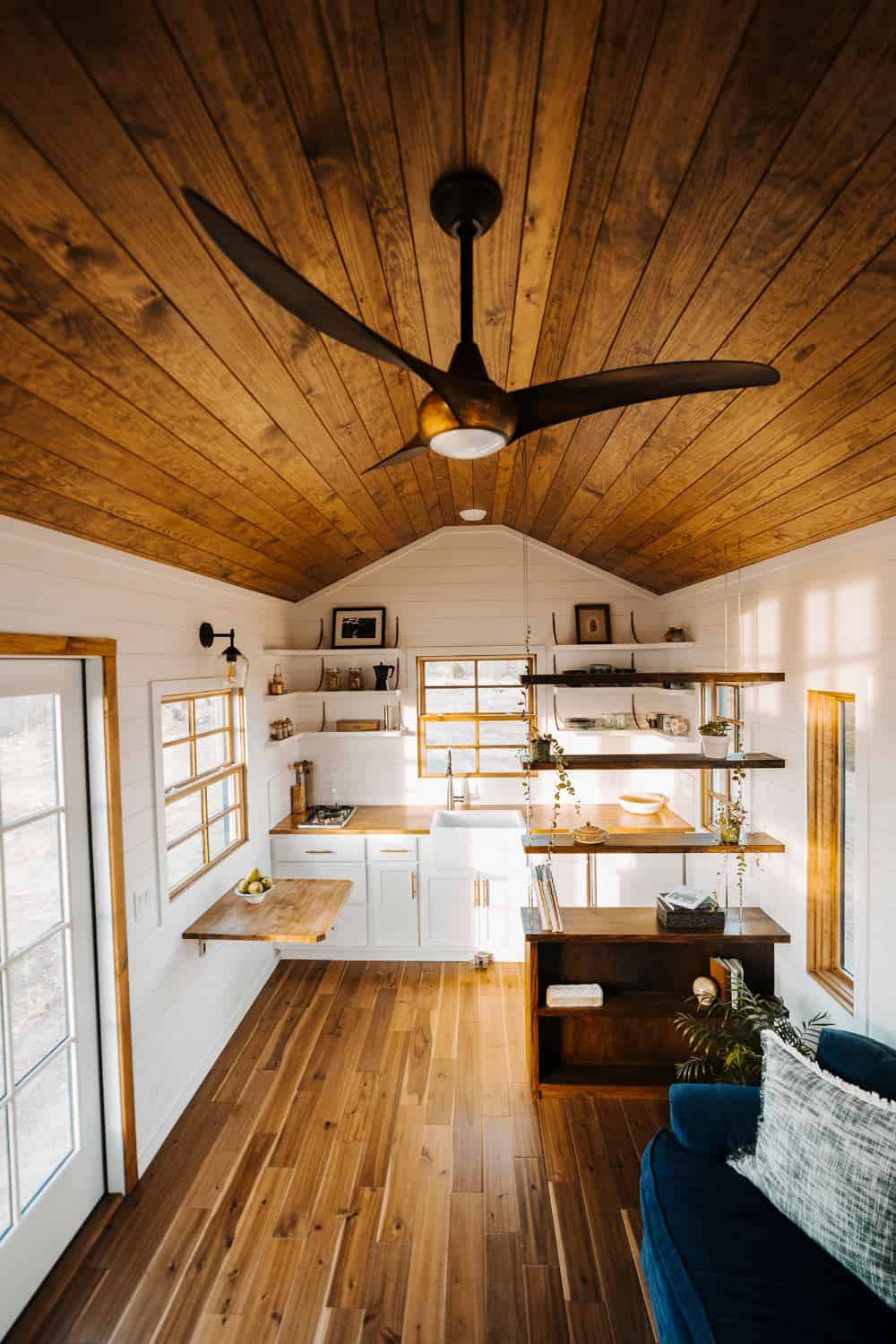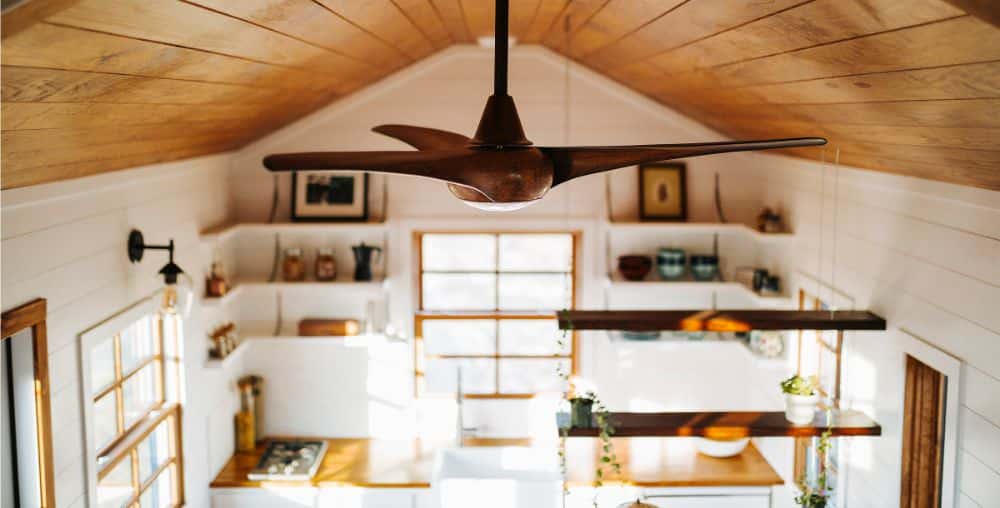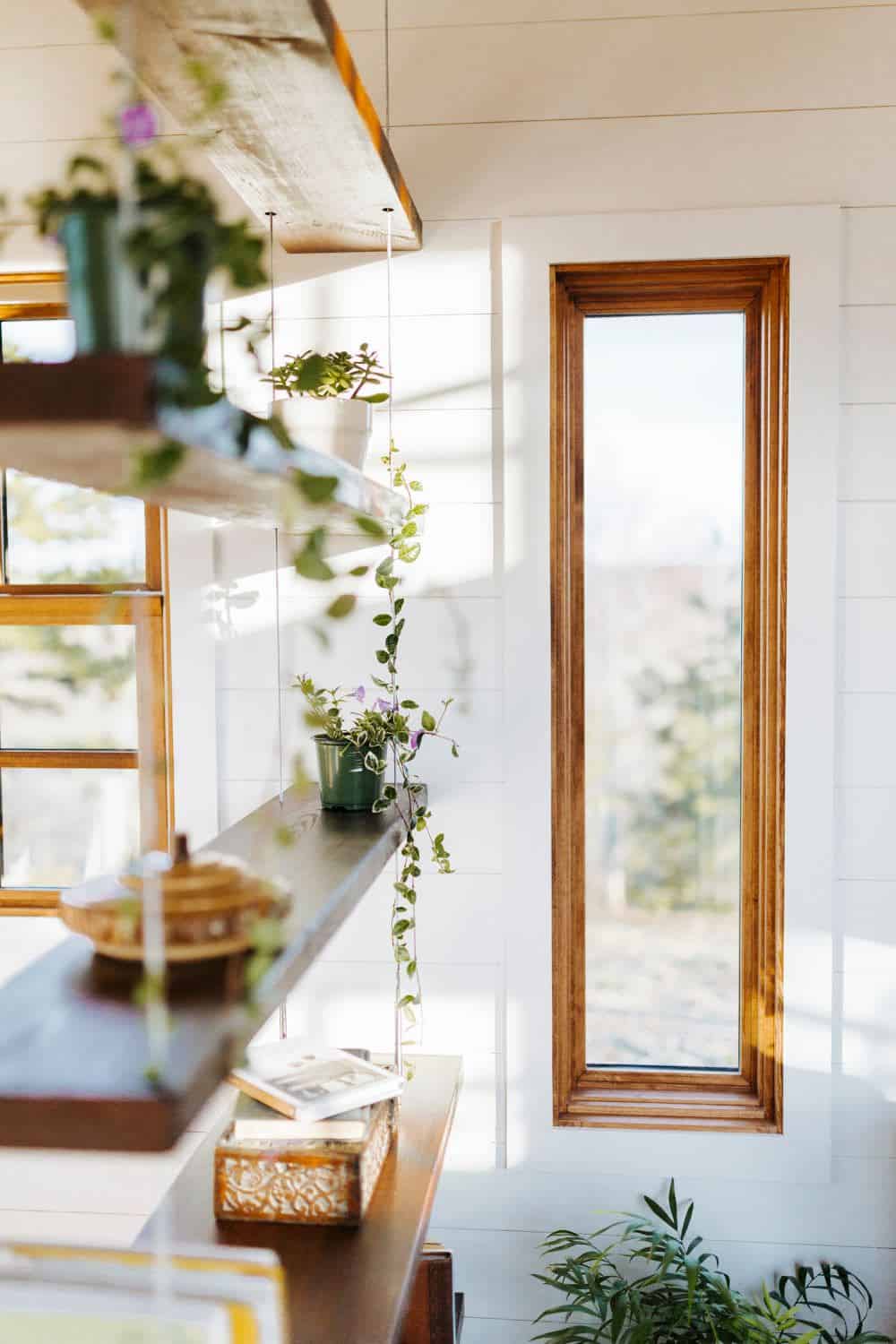
The Monocle tiny house was a California couples dream that we were fortunate enough to bring to reality. This 24′ tiny home is built 10′ wide to accommodate a bed on the main level while still maintaining a spacious feel. The bathroom was one of the main focuses on this build and features a floating sink, recessed mirror, composting toilet, and tile wet bath compete with both hand-held and overhead rain shower heads. The home also features a custom his/hers pull out closet that offers 8 feet of total hanging space with lots of shelving space underneath, all illuminated by LED lights. The clean lines, mix of white and warm tones, and a few rustic touches make this home truly unique.
Designed and built by Wind River Tiny Homes.
Photography by @dillan4c




























