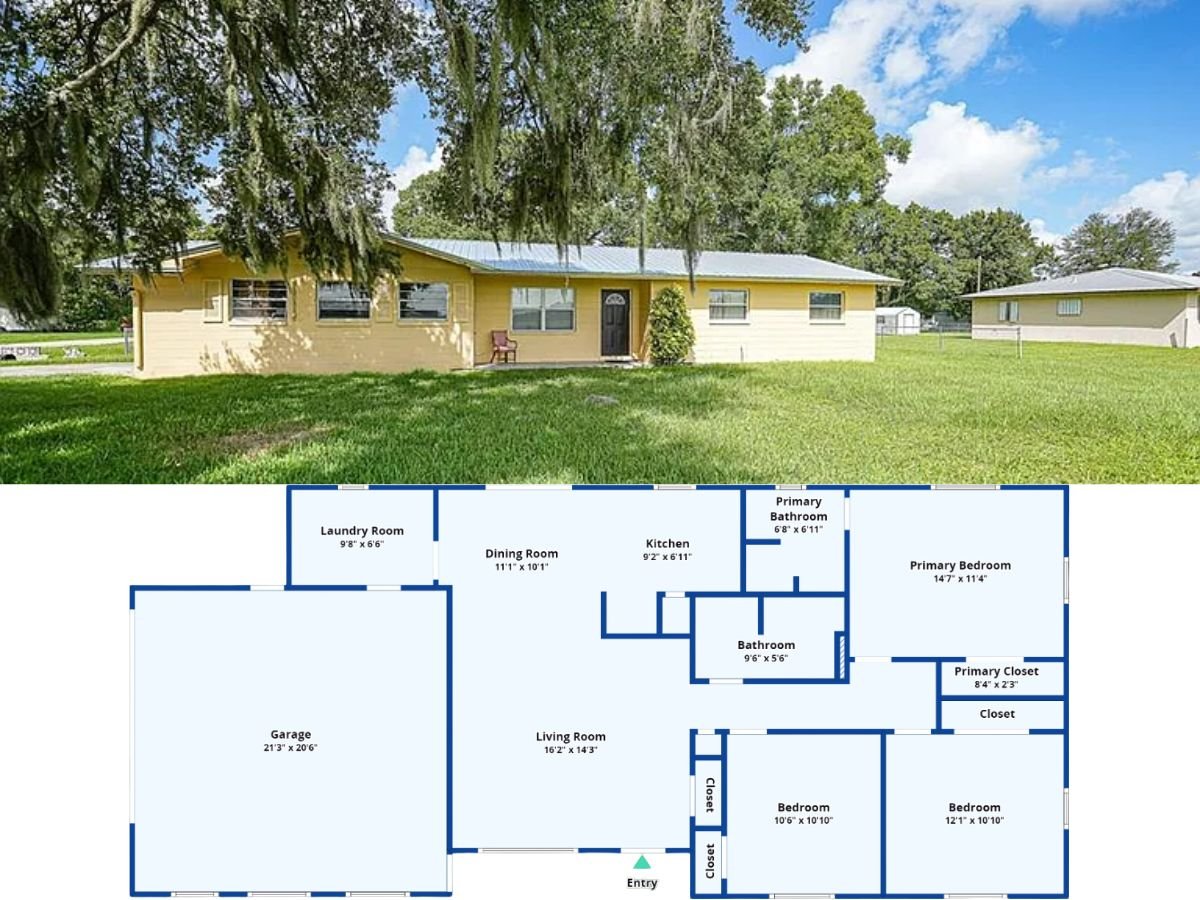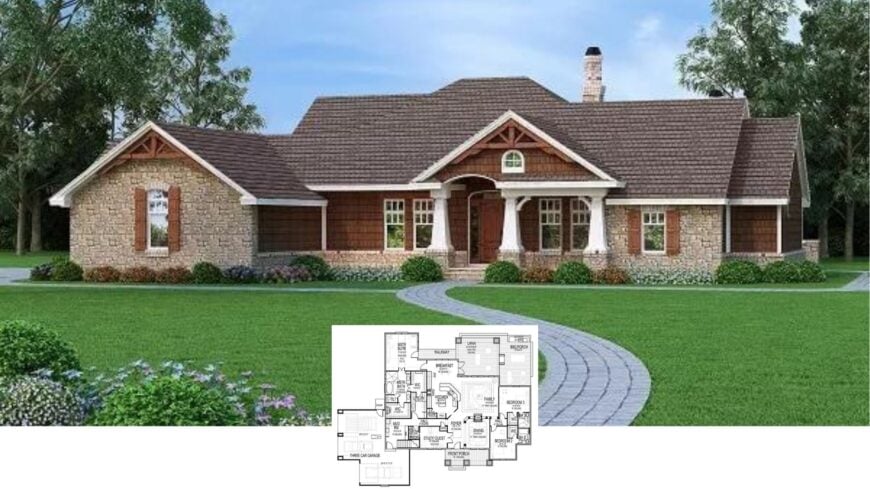
Welcome to my newest find: a lovely Craftsman home that spans an impressive 2,905 sq. ft. layout, blending style and function. The warm exterior harmoniously combines brick and wood siding, creating an inviting appearance that’s hard to resist.
With three bedrooms, 3.5 bathrooms, a thoughtful floor plan, and distinctive features like a welcoming porch and classic gabled roof, this home strikes the perfect balance between sophistication and comfort. It offers 1.5 stories of living space and a spacious 3-car garage, making it practical and beautiful.
Delightful Craftsman Facade With a Welcoming Porch
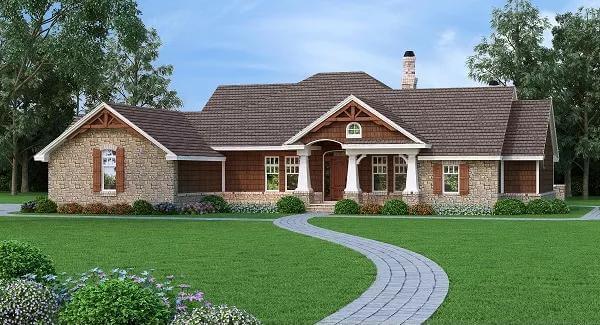
It’s a quintessential Craftsman retreat, characterized by thoughtful architecture and detailed craftsmanship. You’ll love how each room flows seamlessly into the next, emphasizing communal interactions and personal retreats within its classic design.
Follow along as I guide you through the stunning elements that make this Craftsman home one to admire!
Step Inside This Thoughtfully Laid-Out Craftsman Retreat
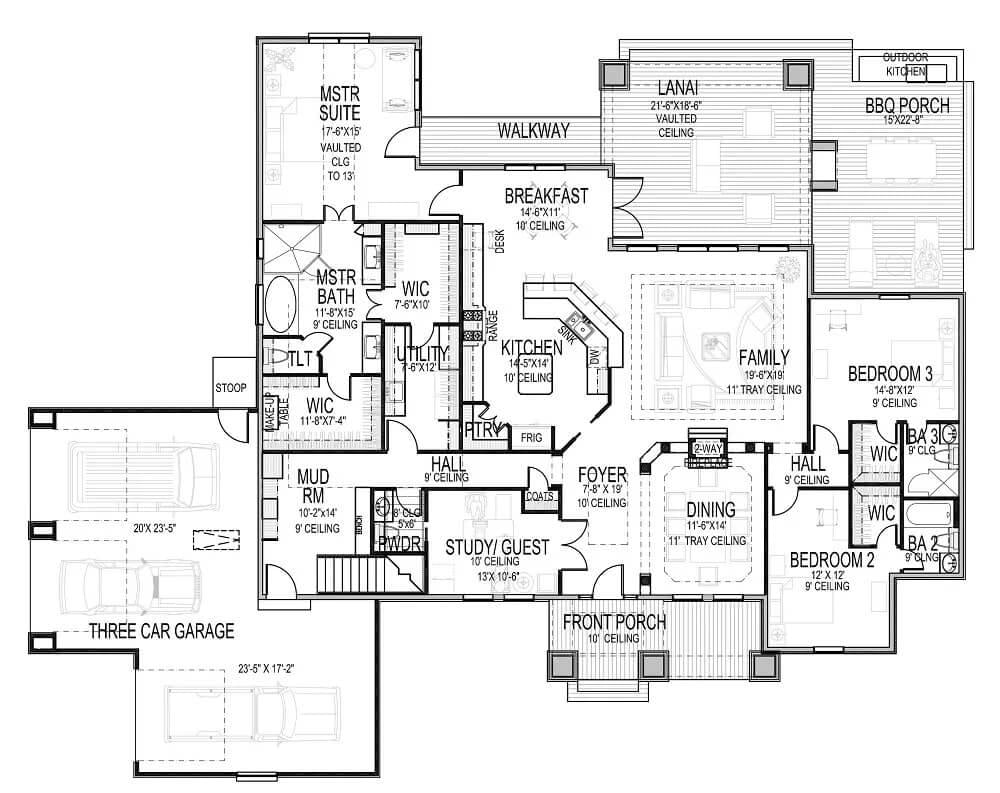
This versatile floor plan combines style and functionality beautifully, with three bedrooms strategically positioned for privacy. I love how the open family area flows seamlessly into the kitchen and breakfast nook, perfect for casual gatherings and intimate family time.
Don’t miss the alluring lanai and BBQ porch, which are ideal for enjoying the outdoors while maintaining the home’s Craftsman character.
Versatile Upper Levels With a Handy Bonus Room
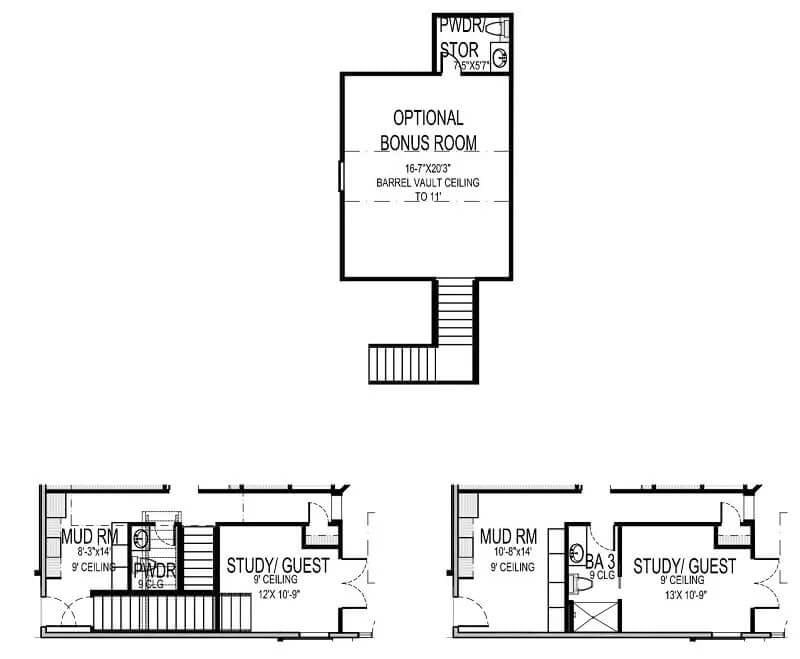
The upper levels of this Craftsman home cleverly include an optional bonus room, featuring a barrel-vaulted ceiling that reaches up to 11 feet. I love how including a mudroom and study/guest room on the lower floors adds functionality and flexibility to the design.
The smart layout ensures that every square foot is used efficiently, offering practicality and additional space for personal retreats or hobbies.
Exploring the Clever Layout of This Craftsman Floor Plan
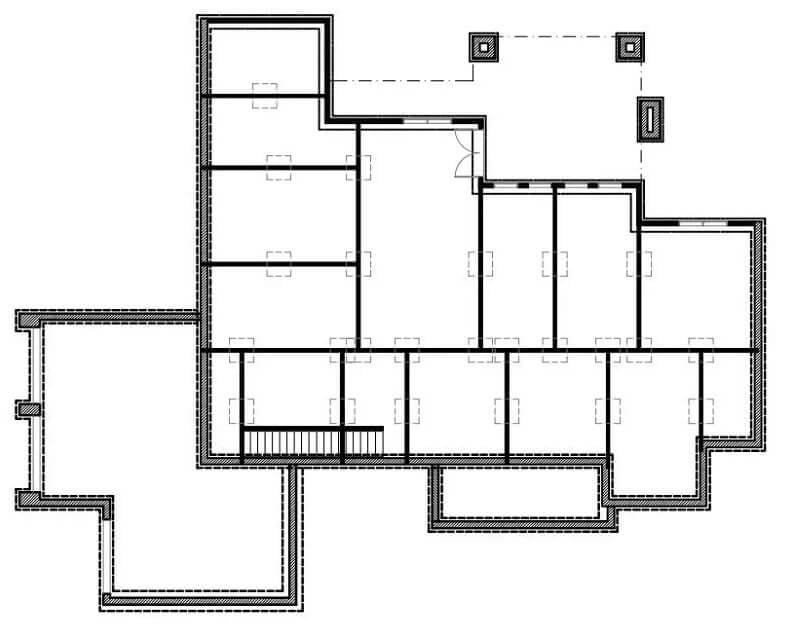
This floor plan exemplifies efficient use of space, with a clear emphasis on maximizing functionality. I find the layout particularly impressive in how it divides the living areas and bedrooms, ensuring communal interaction and personal privacy.
The strategic placement of the stairwell suggests a seamless transition to upper levels, enhancing the overall flow of the home.
Source: The House Designers – Plan 2015
Check Out the Stone Fireplace in This Classic Dining Room
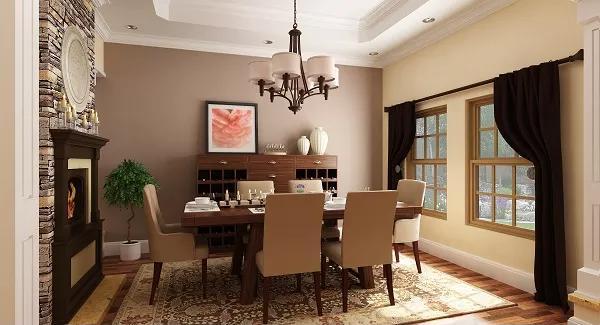
This graceful dining room captures the essence of traditional design with its rich wood tones and textured stone fireplace, creating a warm focal point.
I love how the coffered ceiling and chandelier add a touch of sophistication, complementing the subtle earth tones throughout the room. Notice the large windows, framed by dark drapes, inviting natural light, and offering a glimpse of the captivating exterior landscape.
Gourmet Kitchen Featuring a Spacious Island and Breakfast Nook
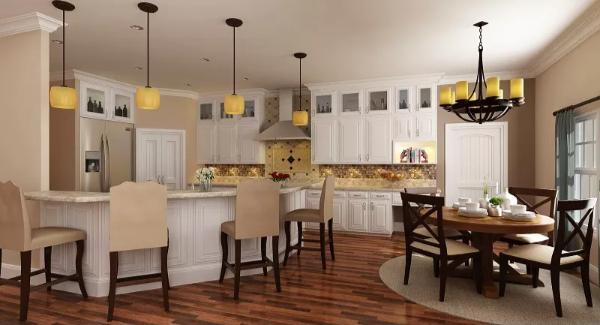
This beautifully designed kitchen boasts an expansive island with ample seating, perfect for casual meals or entertaining. I love how the white cabinetry complements the warm tones of the hardwood floor, creating a balanced and inviting atmosphere.
The adjacent breakfast nook, with its round table and ambient lighting, offers a comfortable space for family gatherings.
Sophisticated Primary Bedroom with Vaulted Ceiling and Art Display
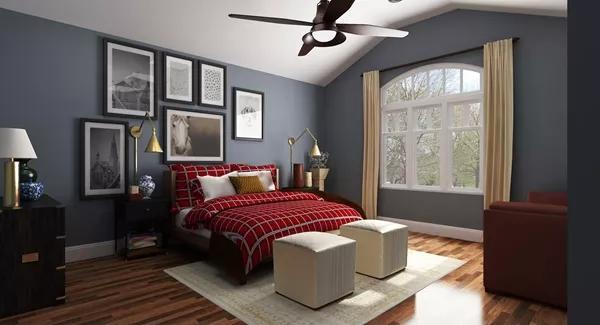
This intimate bedroom combines contemporary sensibilities with traditional Craftsman warmth, highlighted by a striking vaulted ceiling and a soft color palette.
I love the gallery wall above the bed, which showcases an eclectic mix of art that personalizes the space beautifully. The large arched window bathes the room in natural light, enhancing the rich wood flooring and creating an inviting retreat.
Check Out the Luxurious Touches in This Craftsman Bathroom
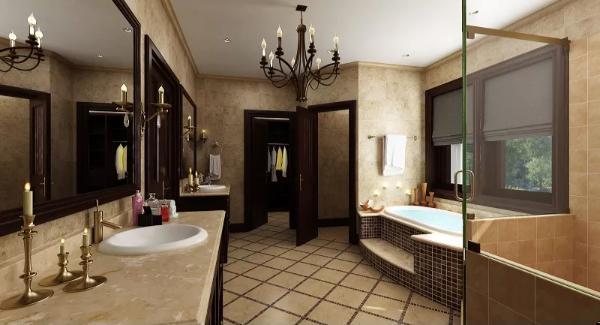
This bathroom exudes beauty with its rich, dark wood accents and warm, earthy tiles that echo Craftsman styling. I love the spacious vanity area, paired with dual sinks and topped with a refined chandelier, adding an opulent touch.
The corner bathtub is nestled beneath large windows, allowing natural light to cascade in, creating a soothing and harmonious retreat.
Luxurious Bathroom Retreat with a Corner Tub and Bold Chandelier
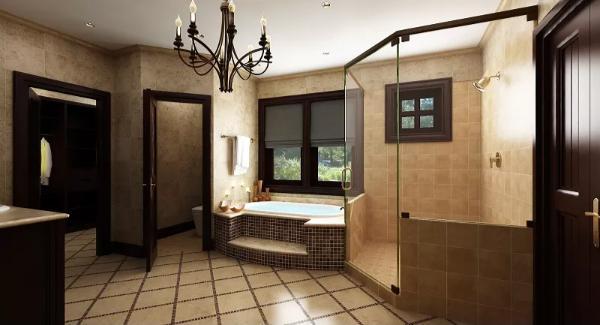
This Craftsman-style bathroom exudes a sense of luxury with its warm, earthy tiles and a prominent corner bathtub framed by large windows.
I love how the graceful chandelier adds a touch of sophistication, contrasting beautifully with the rustic charm of the wood-framed doors and trim. The spacious glass-enclosed shower enhances the minimalist functionality, making this space both stylish and practical.
Classic Craftsman Bedroom with Classy Molding and a Chandelier
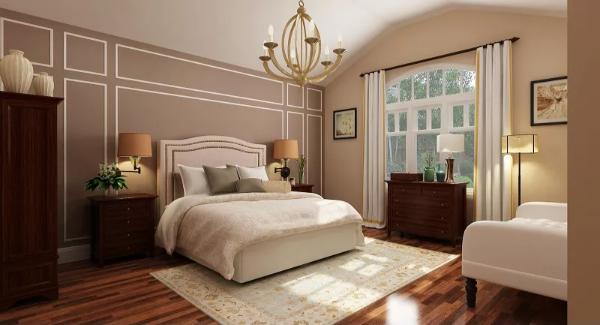
This Craftsman-style bedroom exudes warmth with its sophisticated molding that adds texture and depth to the walls.
I love how the vaulted ceiling enhances the room’s spacious feel, while a bold chandelier brings a touch of sophistication. The large window, framed by soft drapery, floods the space with natural light, creating a peaceful retreat.
Source: The House Designers – Plan 2015





