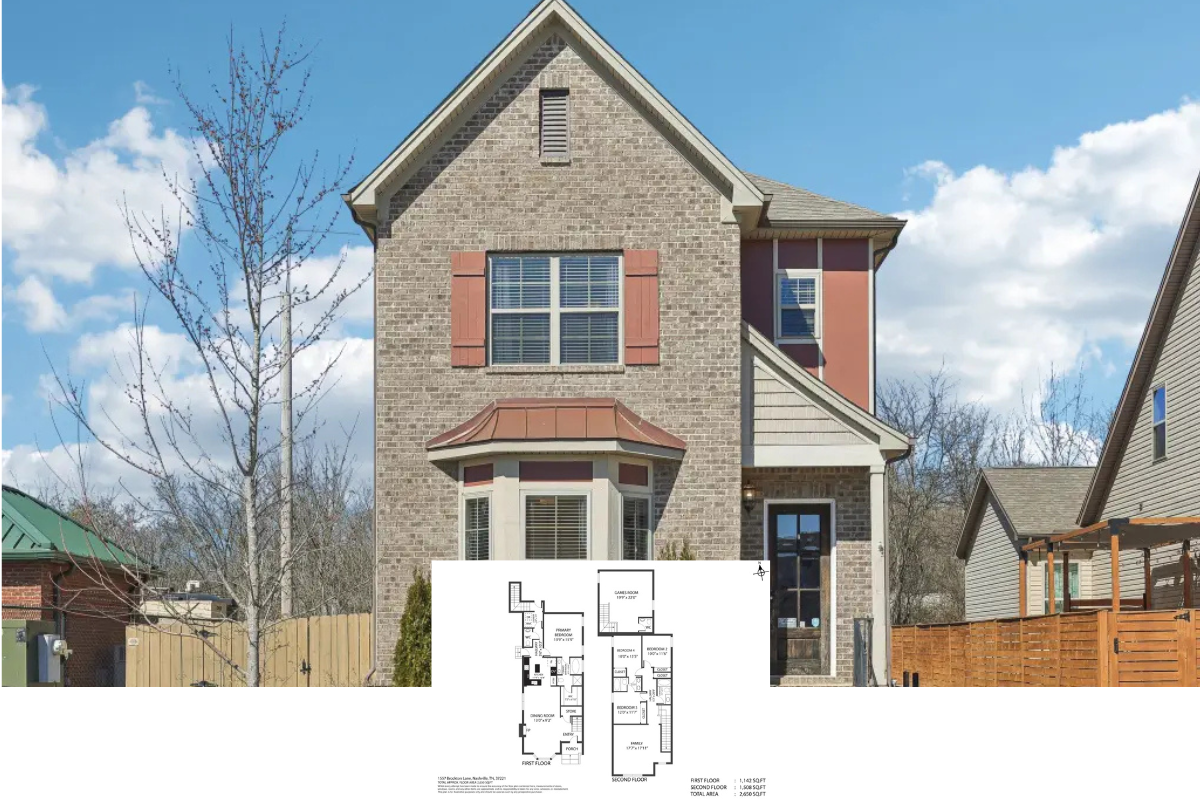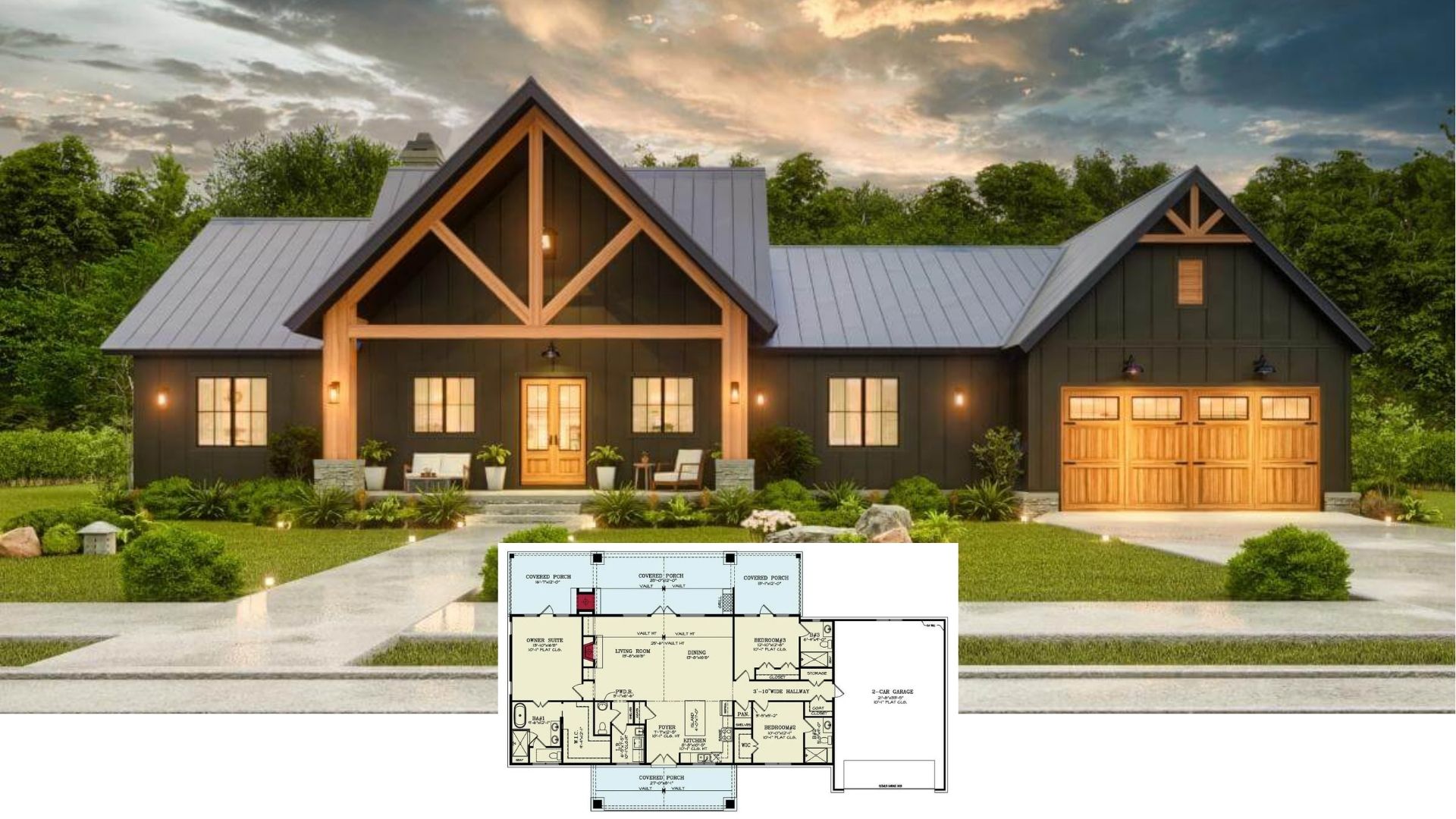
Specifications
- Sq. Ft.: 2,785
- Bedrooms: 2
- Bathrooms: 2
- Stories: 1
- Garage: 2
The Floor Plan


Photos















Details
This 2-bedroom lake house boasts a sleek and modern facade with dark board and batten siding, warm wood accents, sloping rooflines, and huge windows bringing plenty of natural light in. It features a double garage and a wraparound covered deck that gives panoramic lake views.
A spacious foyer greets you upon entry. It guides you into a large unified space shared by the great room, sitting room, kitchen, and dining area. A fireplace sets a nice focal point while sliding glass doors create seamless indoor-outdoor living.
Two bedrooms, each with an ensuite full bath and a walk-in closet, occupy the right wing. The primary suite includes a private deck and incredible lake views.
Finish the lower level and gain two additional bedrooms, an exercise room, a family room, a wet bar, a golf simulator, and a separate lake bar with a two-story ceiling.
Pin It!

Architectural Designs Plan 623434DJ






