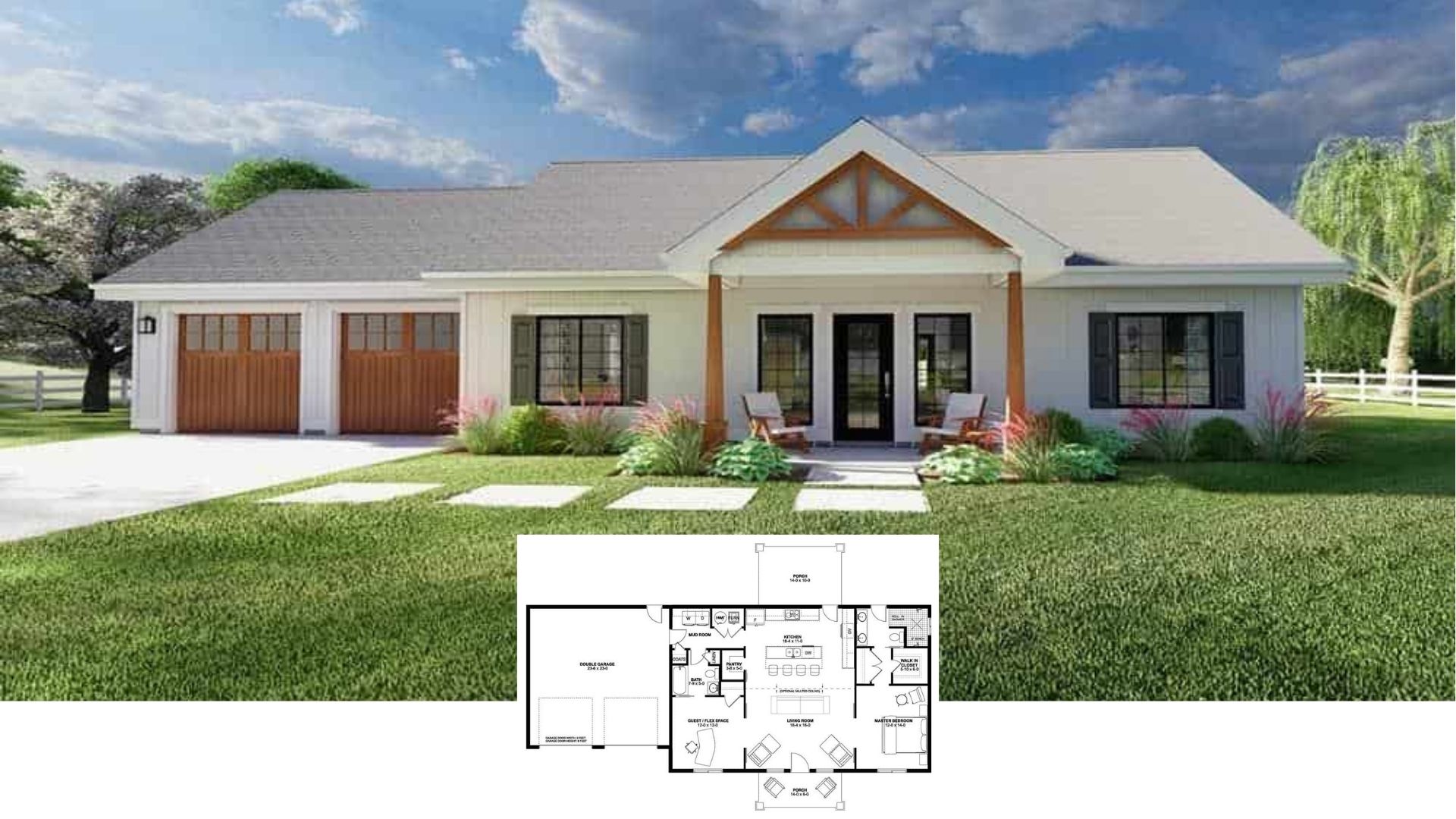Take a virtual stroll through a modern triplex that features crisp whiteboard-and-batten siding, complemented by sleek black roofs and warmly contrasting wooden garage doors. With a thoughtfully designed 5,133 sq. ft. floor plan and efficient mud rooms, these residences offer comfortable living across three bedrooms and bathrooms, seamlessly integrating modern practicality with farmhouse elegance.
Take a Look at These Farmhouse Facades with Contrasting Garages
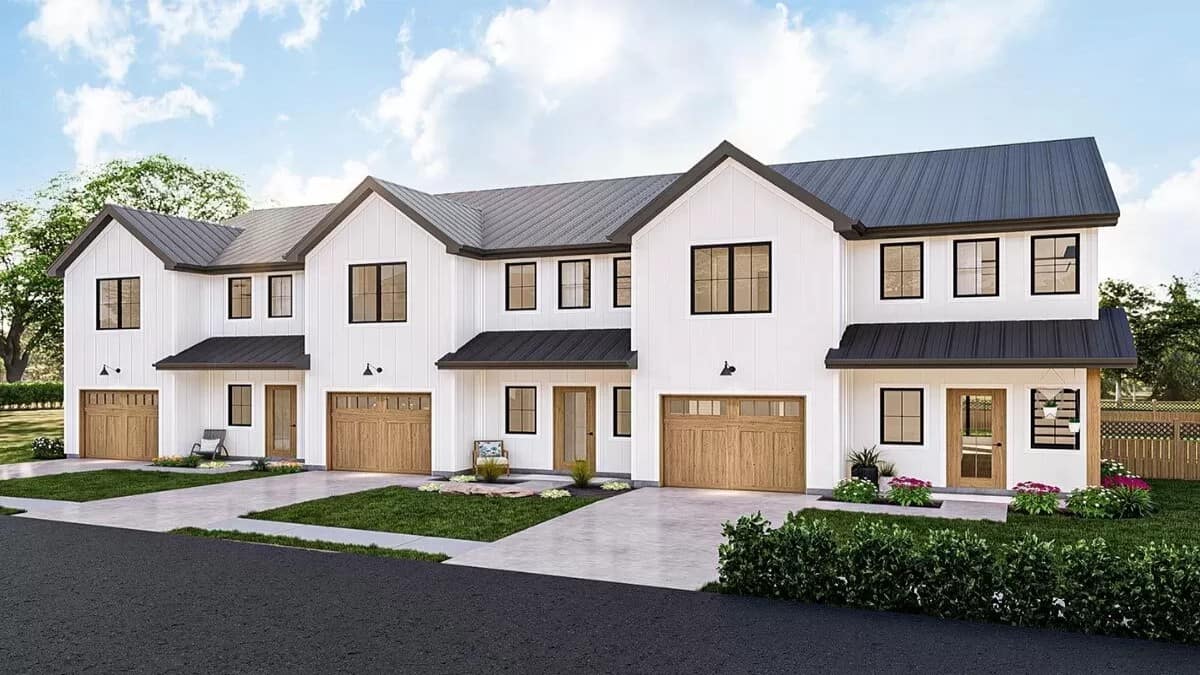
These homes exemplify the modern farmhouse style, characterized by minimalist lines, rustic touches, and functional design elements. The use of sleek materials alongside traditional farmhouse silhouettes creates a harmonious fusion of contemporary and classic elements, making each home stand out with its unique charm and inviting atmosphere.
Check Out These Functional Main Floor Layouts with Efficient Mud Rooms
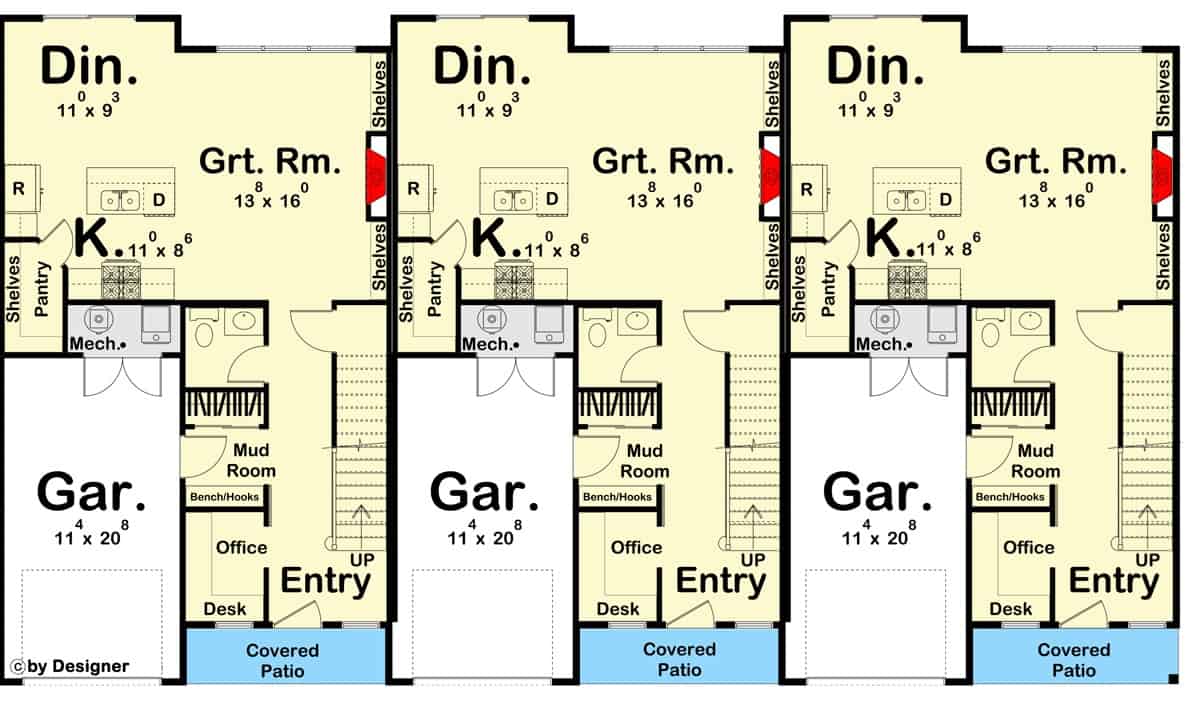
This floor plan showcases three thoughtfully arranged main floors, each emphasizing functional spaces like a dedicated mud room and office nook. The designs incorporate open-concept kitchens leading to dining and great rooms, allowing for easy flow and interaction. Covered patios and the integrated garage create convenience and blend practicality into daily life.
Exploring Practical Upper Floor Designs with Efficient Bedroom Layouts
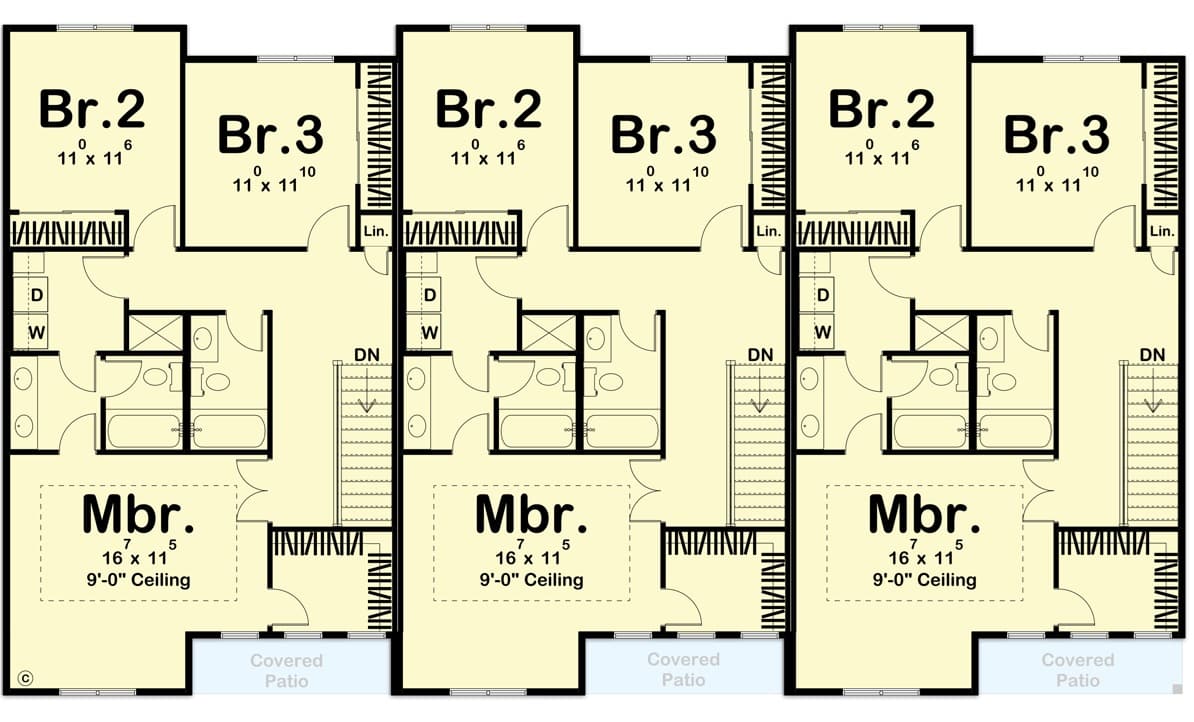
This floor plan highlights the innovative use of space on the upper floor, featuring three bedrooms and shared bathrooms for convenience. The master bedroom is generously sized and has access to a covered patio, perfect for private retreats. Each bedroom offers ample closet space, ensuring practicality and comfort for modern living.
Source: Architectural Designs – Plan 623200DJ
Spot the Barn Door in This Practical Entryway
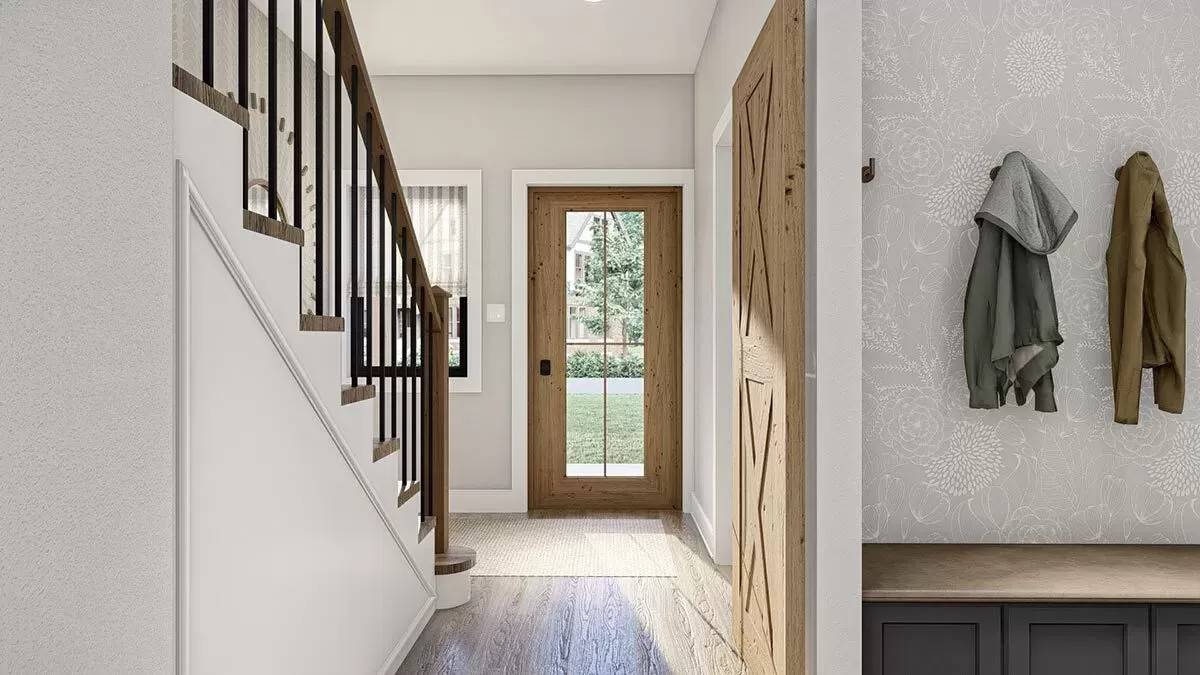
This entryway features a beautifully integrated barn door, adding rustic charm to a modern setting. Wood elements in the door and stairs create warmth against the crisp white walls. Functional details like coat hooks and a modest bench ensure practicality while maintaining a sleek aesthetic.
Look at This Living Room’s Striking Patterned Fireplace
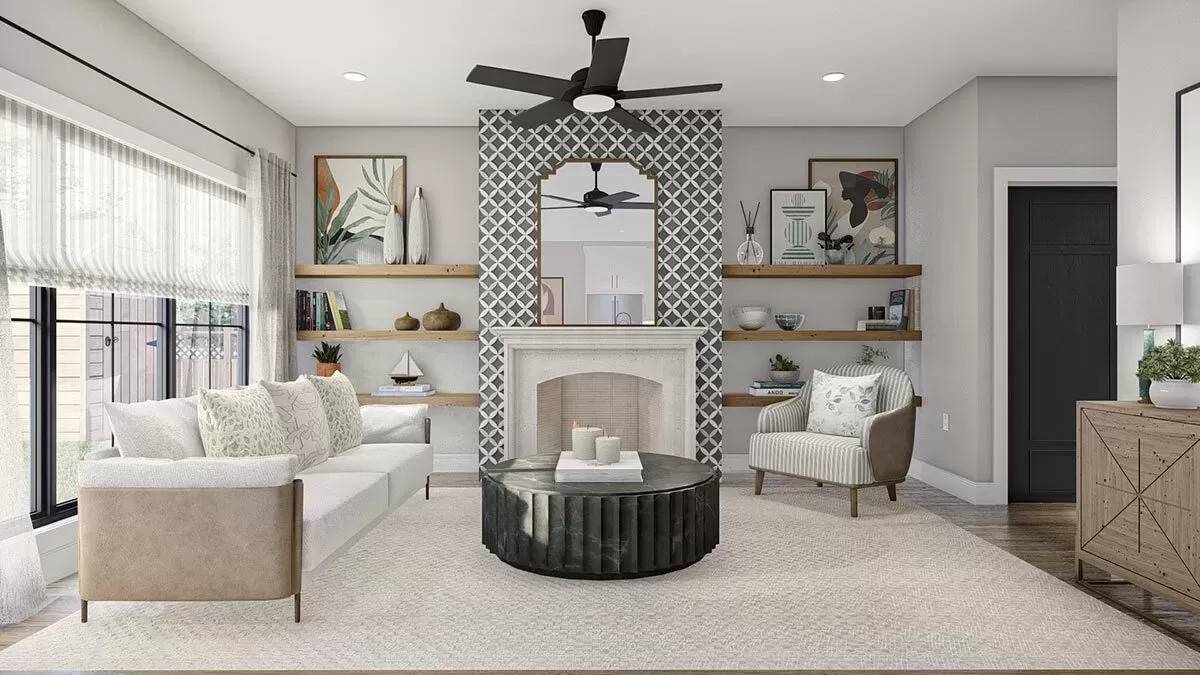
This living room centers around a bold geometric fireplace design that catches the eye instantly. Neutral tones in the furniture and soft textiles create a calming atmosphere, while the open shelving adds a personal touch with thoughtful decor. Large windows flood the room with natural light, enhancing the cozy yet sophisticated vibe.
Spot the Bold Geometric Pattern Framing This Fireplace
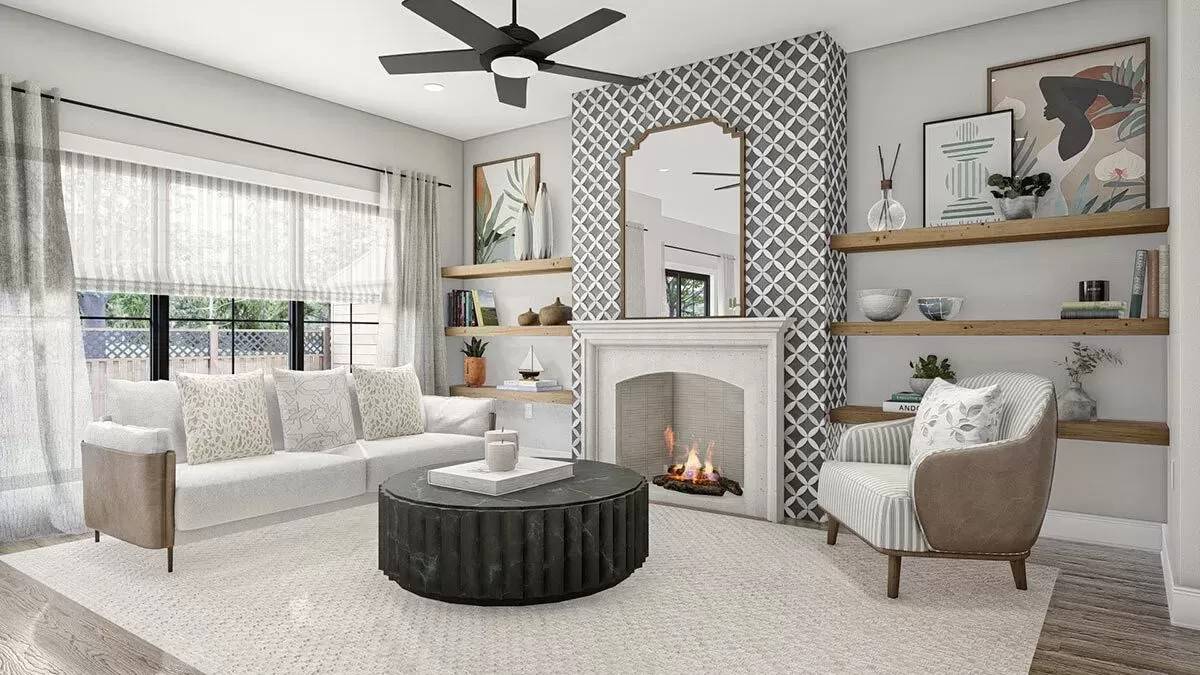
This living room features a striking fireplace with a bold geometric tile pattern that serves as the focal point, seamlessly blending contemporary style with warmth. The soft, neutral palette in the furnishings harmonizes with the natural wooden shelves, creating a balance between modern and organic elements. Large windows allow ample natural light, enhancing the room’s airy and inviting atmosphere.
Check Out the Chic Kitchen with Integrated Art Prints
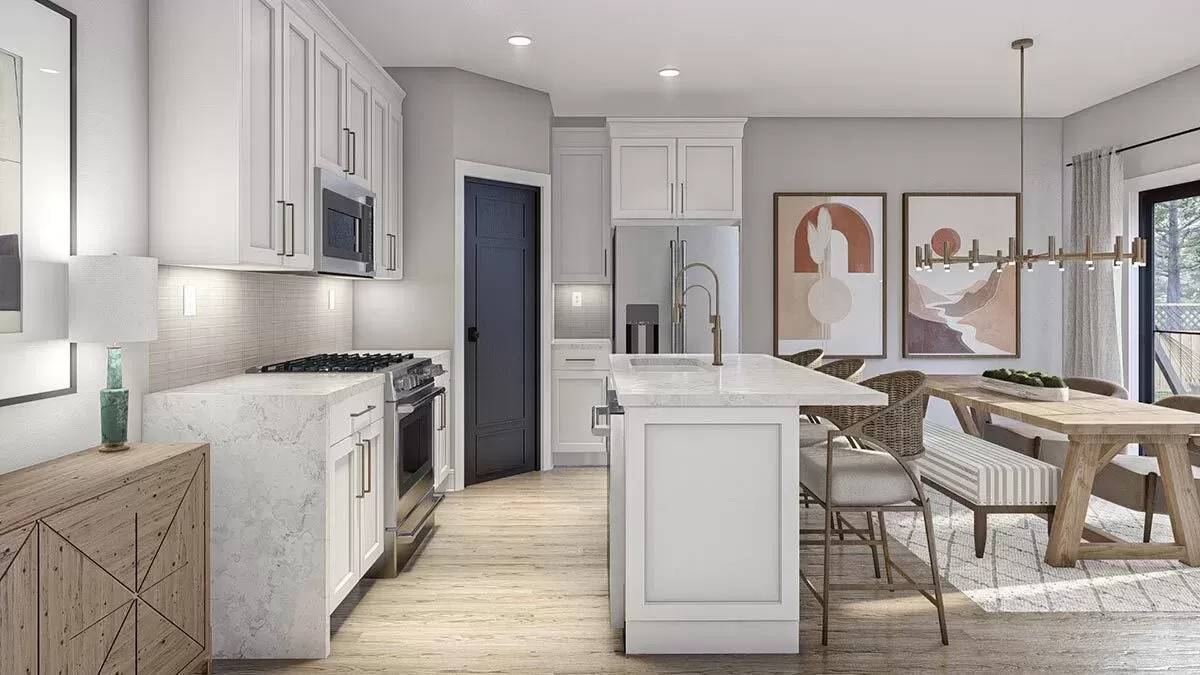
This kitchen blends sleek white cabinetry with a stunning quartz countertop, creating a modern and functional space. The bold black door and unique abstract art provide a contemporary contrast, adding visual depth and personality. Soft pendant lighting complements the natural textures in the dining area, crafting a cohesive and inviting setting.
Kitchen’s Peninsula with Wicker Bar Stools
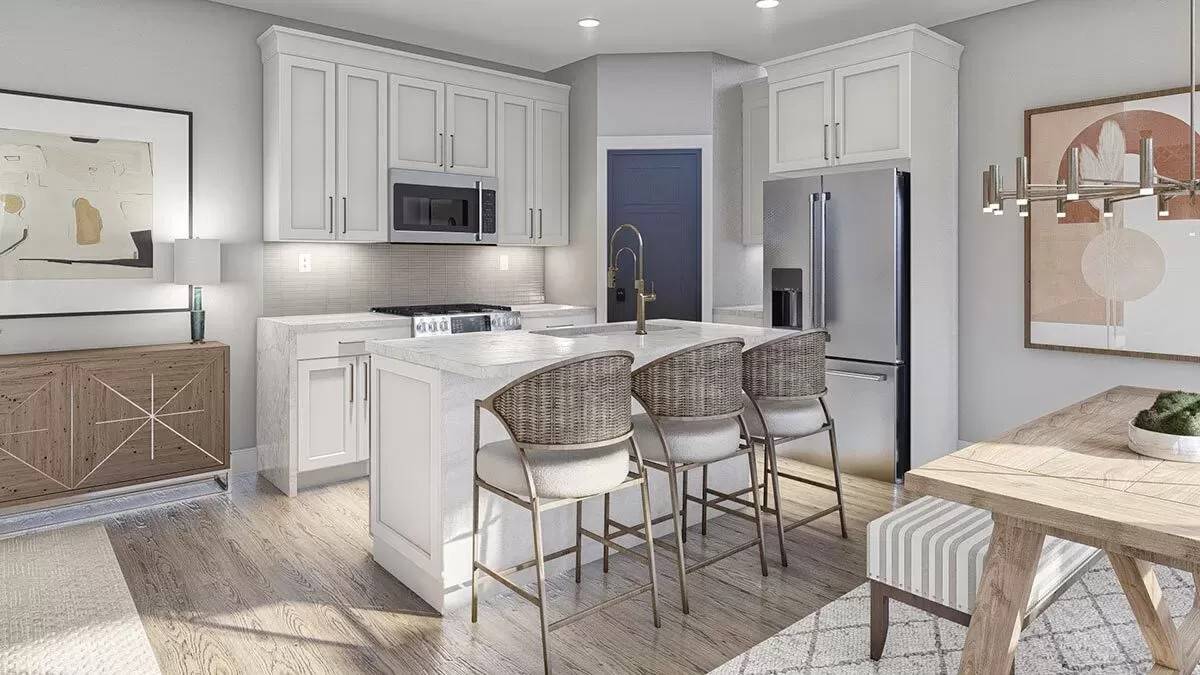
This kitchen features a sleek peninsula that seamlessly integrates with the open-plan layout. Wicker bar stools add a touch of texture. The light cabinetry contrasts beautifully with the deep blue door, creating an interesting visual element. Modern fixtures and abstract art prints provide stylish accents, combining a harmonious and contemporary design.
Spot the Eye-Catching Pendant Above This Eclectic Dining Nook
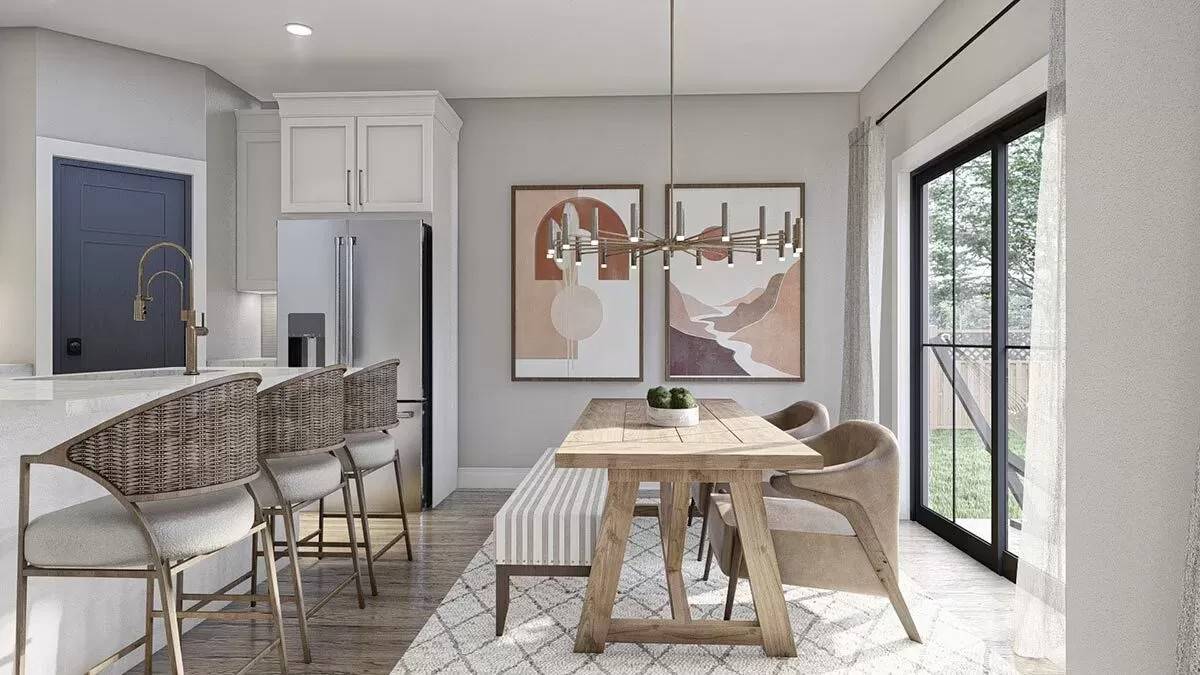
This dining area combines comfort and style. Its rustic wooden table is complemented by a mix of seating options, including a plush bench and modern chairs. The standout feature is the unique pendant light, which brings a touch of elegance to the setting. Large windows allow natural light to flood the space, highlighting the geometric patterns in the rug and framed abstract art on the wall.
Admire the Clean Lines and Subtle Art in This Inviting Dining Area
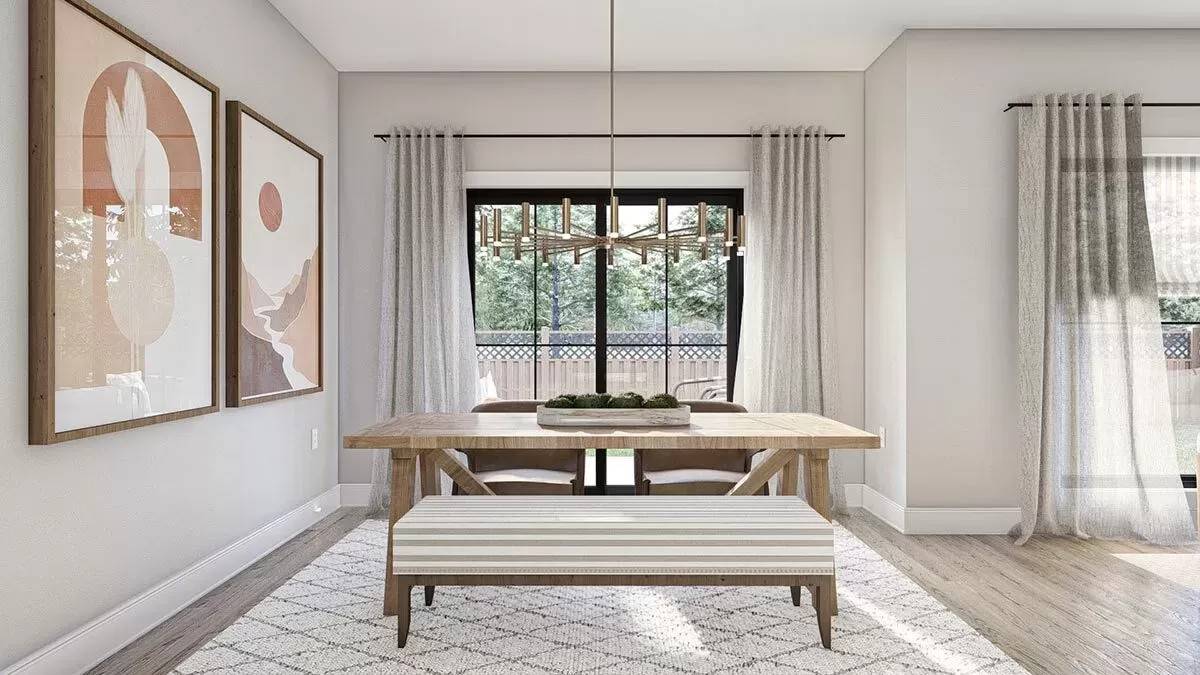
This dining area features a thoughtfully designed wooden table and a cozy bench, fostering a laid-back ambiance. Large abstract art pieces on the wall add a touch of contemporary elegance, complementing the neutral color palette. The space is bathed in natural light from the expansive glass doors, blurring the lines between indoor comfort and outdoor beauty.
Classic Meets Trendy in This Peaceful Bedroom Featuring Cane Bed Frames
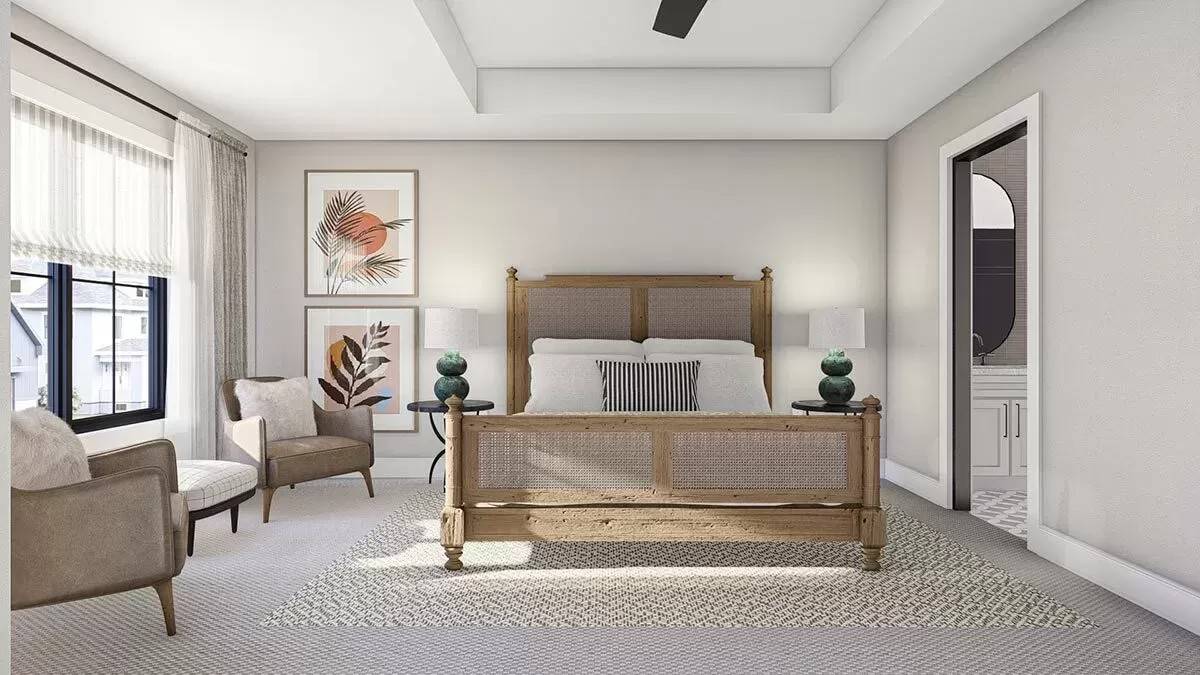
This bedroom elegantly combines traditional and modern elements, highlighted by a stylish cane bed frame that anchors the space. Soft, neutral tones create a calming atmosphere, while abstract botanical prints add a contemporary touch. The large windows allow natural light to flood in, accentuating the decor’s airy feel and subtle textures.
Relax in This Realxing Bedroom with a Stylish Rattan Bed
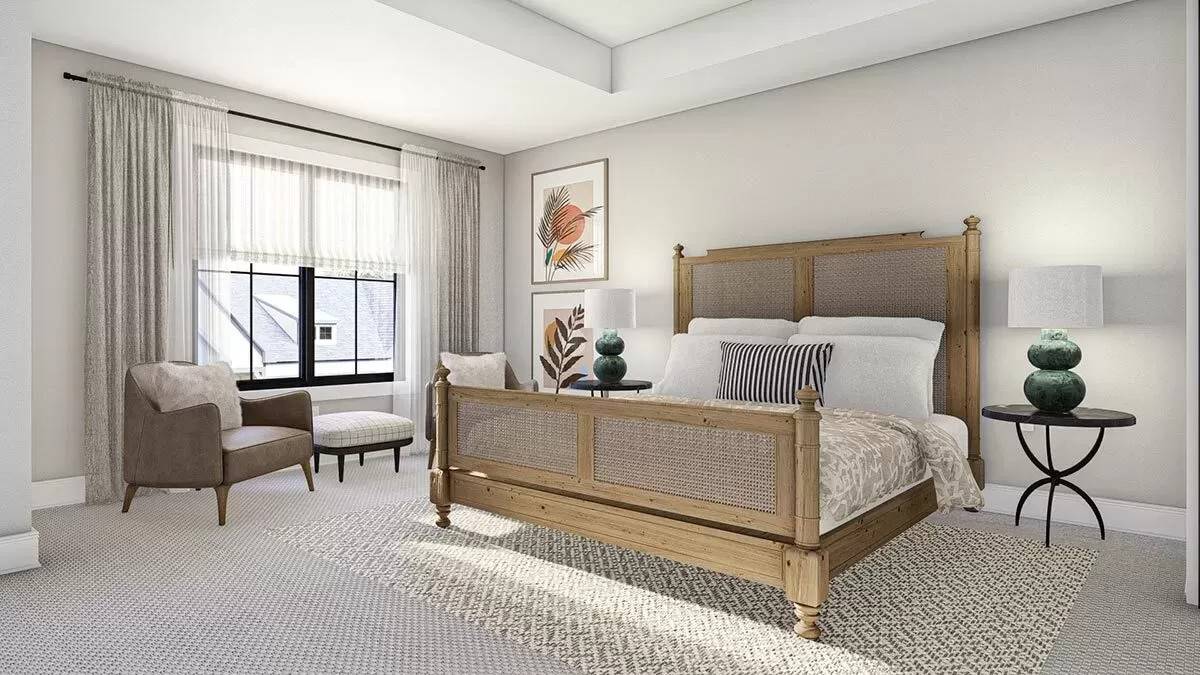
This calming bedroom showcases a beautiful rattan bed frame that adds natural texture and elegance. Soft, neutral tones in the walls and carpet create a soothing atmosphere, while botanical art pieces offer a subtle pop of color. The inviting seating area by the window is perfect for peaceful moments of reflection or reading.
Notice the Clever Corner Desk in This Home Office Nook
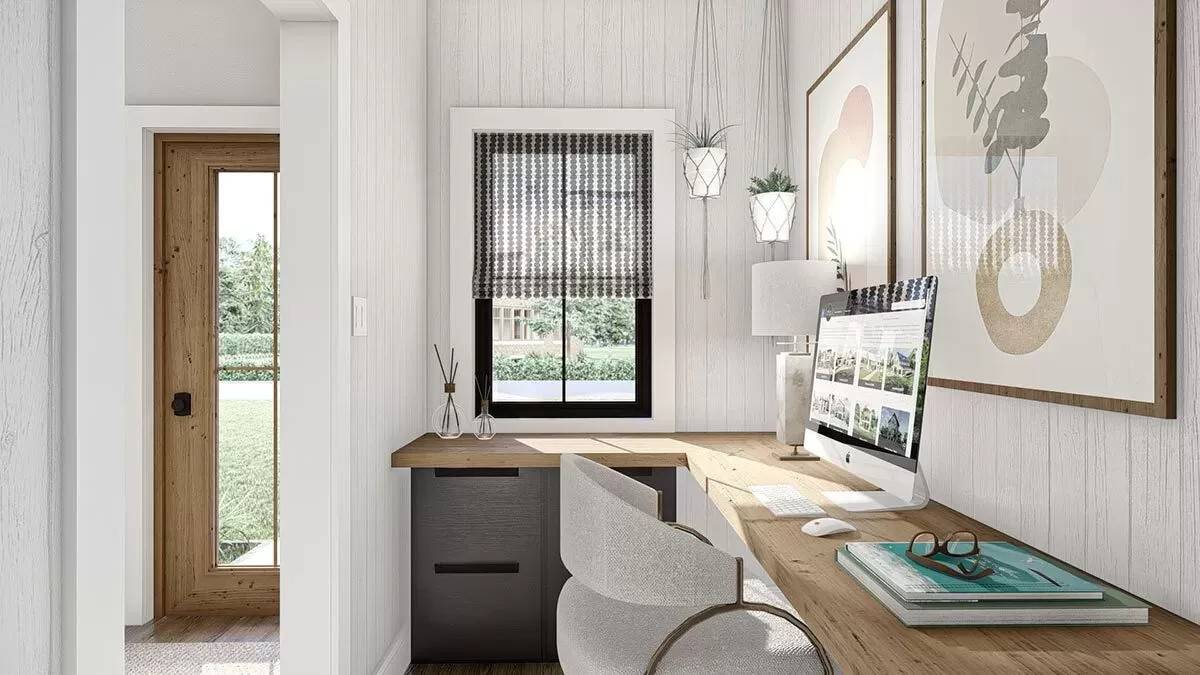
This compact home office features a stylish corner desk crafted from warm wood, perfectly fitting into the cozy space—natural light streams through the window, enhanced by a modern Roman shade. Decorative elements include hanging plants and abstract wall art, creating a balanced mix of functionality and aesthetic appeal.
Notice the Matching Rooflines Across These Modern Farmhouse Exteriors
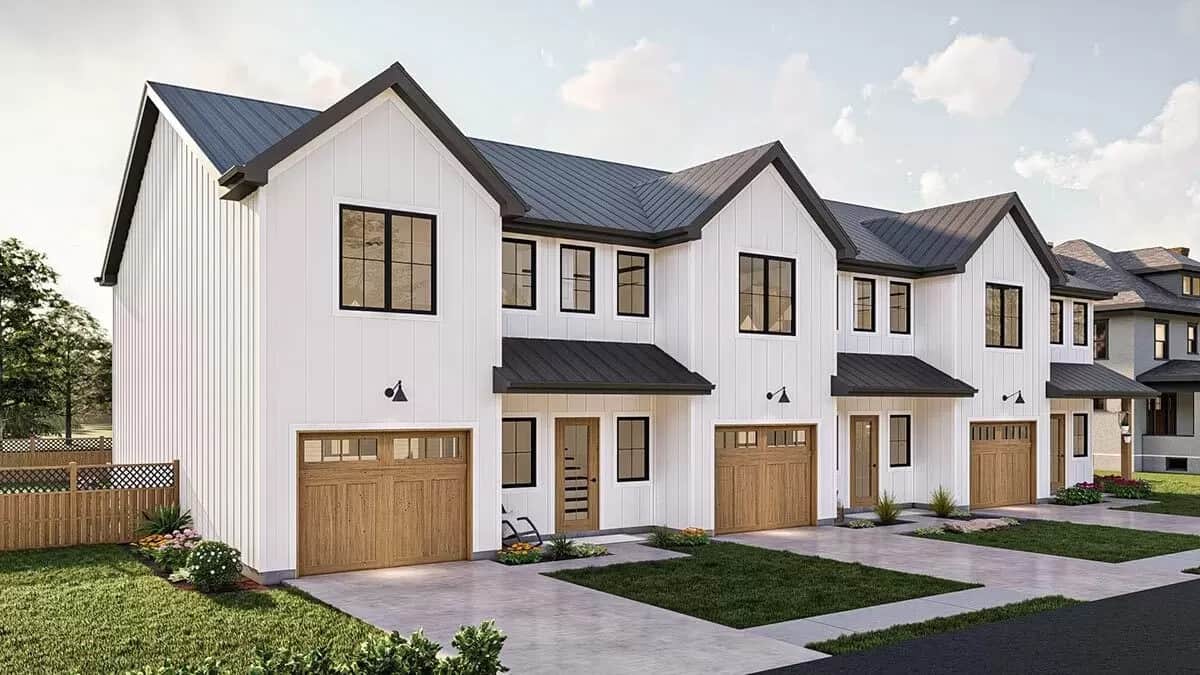
This image captures a sleek row of modern farmhouses unified by their consistent metal rooflines and crisp vertical board-and-batten siding. The warm wood tones of the garage doors introduce a natural contrast, emphasizing each unit’s contemporary feel. Minimalist landscaping adds a touch of greenery, completing this suburban scene’s neat and cohesive aesthetic.
Notice the Symmetrical Windows on These Modern Farmhouse Exteriors
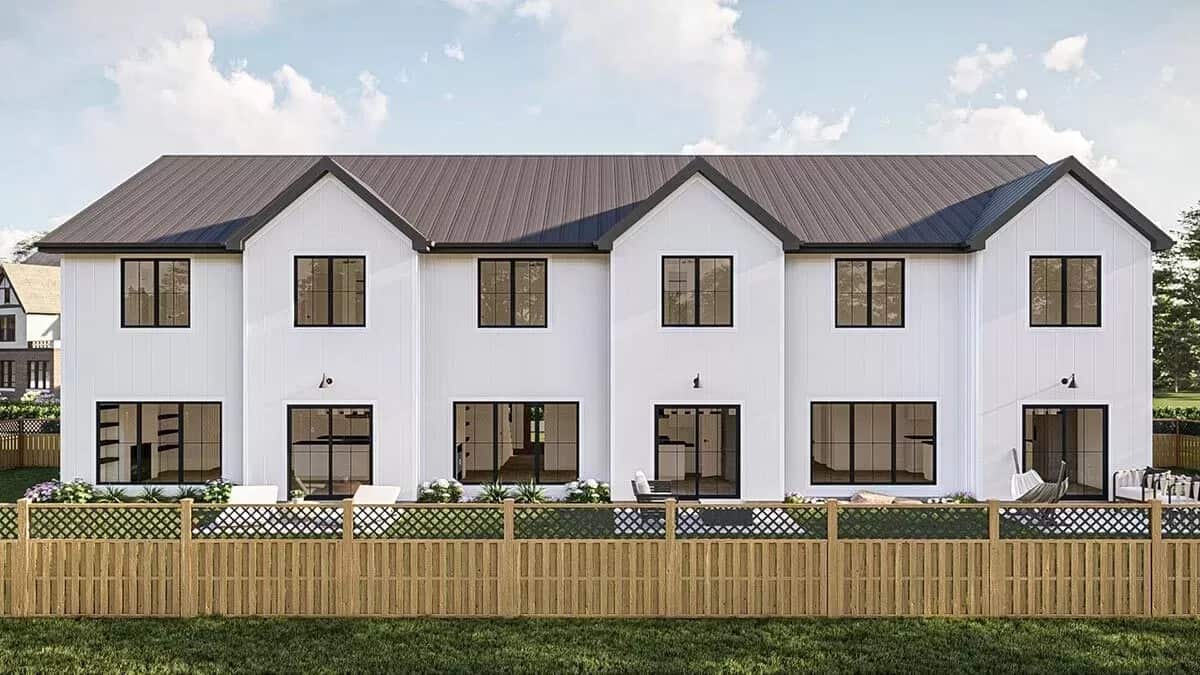
This image showcases a row of modern farmhouse exteriors, each characterized by its striking symmetrical window design. The crisp whiteboard-and-batten siding is complemented by sleek black window frames and dark metal roofing, creating a clean and contemporary look. A neatly lined wooden fence provides boundary and aesthetic appeal, adding warmth to the minimalist facade.
Source: Architectural Designs – Plan 623200DJ



