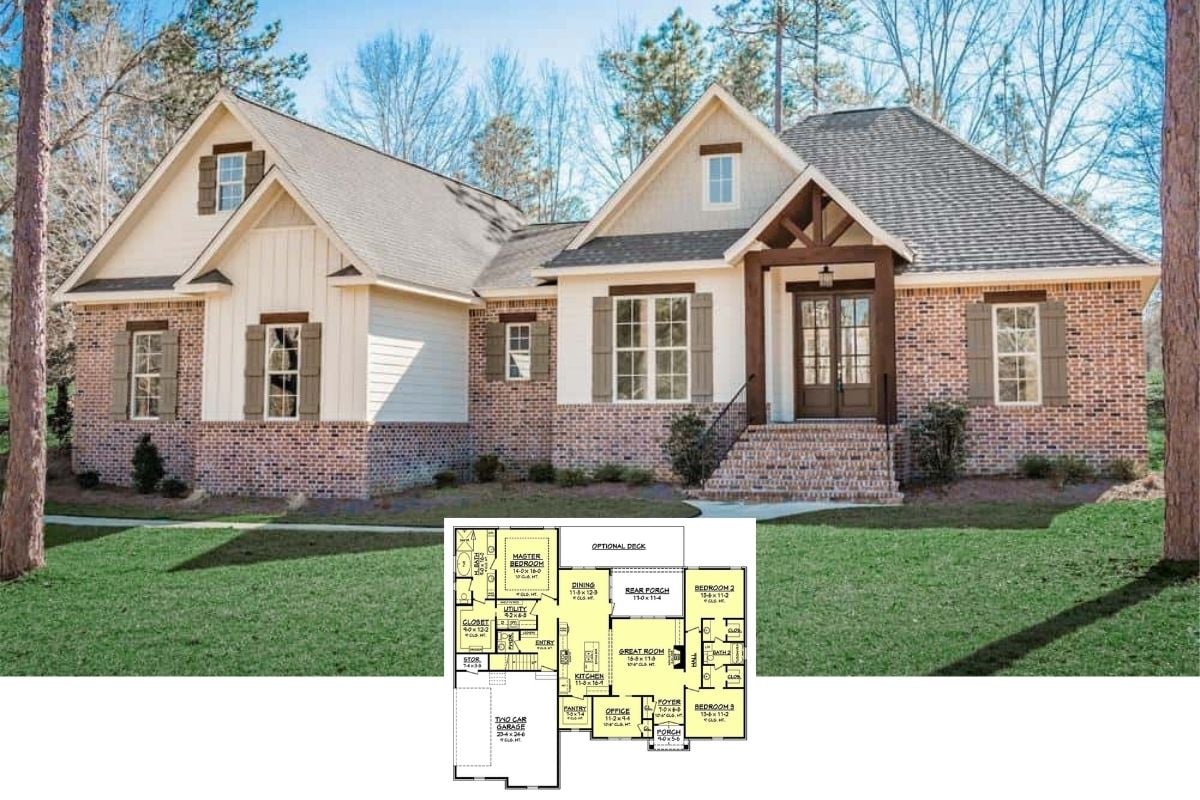Step into this stunning modern farmhouse, a 2,379 sq. ft. single-story haven that brilliantly balances contemporary refinement with rustic charm. Boasting three spacious bedrooms and two luxurious bathrooms, this home offers an inviting blend of style and comfort. With its striking timber accents and an inviting front porch, it stands as a testament to thoughtfully designed spaces that marry elegance with warmth.
Wow, Look at the Contrasting Timber Accents on This Farmhouse Exterior

This home is a modern farmhouse, harmonizing classic farmhouse aesthetics with contemporary design elements. Its clean, white board-and-batten siding contrasts beautifully with the natural timber accents, creating a captivating facade. Inside, the thoughtfully laid-out floor plan enhances both functionality and flow, offering a perfect space for both relaxation and entertainment.
Exploring the Functional Flow of This Farmhouse Floor Plan

This thoughtfully designed main floor layout weaves practicality with elegance, featuring a central lodge room that seamlessly connects to the covered patio. The master suite offers privacy with its en-suite bath and walk-in closet, while two additional bedrooms share a convenient bathroom. An expansive mudroom provides easy access to the two-car garage, making this home as functional as it is inviting.
Source: Garrell Associates – Plan 22064
Admire the Inspired Symmetry in This Refined Farmhouse Design

This modern farmhouse features symmetrical gables highlighted by striking timber accents that draw the eye. The clean, white board-and-batten siding provides a crisp contrast against the dark roof, adding an updated twist to a classic style. The inviting front porch, framed by bold wooden columns, offers a perfect spot for relaxation and reflects the home’s harmonious blend of traditional and contemporary elements.
Spot the Unique Garage Doors Blending Rustic and Contemporary Touches

This farmhouse exterior highlights striking wooden garage doors that echo rustic charm, set against sleek white board-and-batten siding. The dark roof and decorative timber accents on the gables add a layer of elegance, perfectly marrying traditional and contemporary styles. A thoughtfully landscaped driveway curves around, enhancing the home’s approachable and polished aesthetic.
Check Out the High-Pitched Gable and Lovely Covered Porch

This farmhouse showcases a high-pitched gable and a warm wooden porch, creating a welcoming outdoor space. The stone chimney provides a rustic touch amidst the sleek board-and-batten siding. Large windows line the wall, inviting natural light and enhancing the connection to the lush surroundings.
Wow, Notice the Exposed Beams and Stone Fireplace in This Inviting Living Space

This living area combines warmth and openness with its exposed wooden beams and striking stone fireplace, creating a focal point rich in texture. The room seamlessly transitions into a bright dining space and a sleek kitchen, thanks to a clever open-plan design. Large sliding doors lead to the outdoor area, blending indoor comfort with the beauty of nature outside.
This Living Room’s Stone Fireplace Will Draw You In

The living room features a stunning stone fireplace that serves as a rustic focal point, perfectly framed by built-in shelving. Large sliding doors open to an expansive outdoor view, allowing natural light to flood the space. Soft furnishings and a neutral palette bring warmth and comfort, creating an inviting atmosphere for relaxation.
Wow, Notice the Marble Backsplash and Exposed Beams in This Kitchen

This kitchen design blends warmth with modern functionality, featuring a stunning marble backsplash highlighted by under-cabinet lighting. The expansive wooden island, surrounded by industrial-style stools, invites gatherings and culinary creativity. Exposed beams overhead add a rustic touch, perfectly complementing the sleek stainless steel appliances and pristine cabinetry.
Notice the Graceful Pendant Lights Over This Classic Dining Setting

This dining area combines classic charm with modern flair, showcasing a sturdy wooden table surrounded by elegant chairs. Two striking pendant lights hang above, providing a focal point as well as warm illumination. Large windows flood the space with natural light, seamlessly connecting the indoors to the lush greenery outside.
Notice the Open Layout Enhanced by Those Beautiful Beams

This inviting living space seamlessly blends into the kitchen, highlighted by striking wooden beams that add warmth and architectural interest. The interplay of white cabinetry and dark wood accents creates a crisp and balanced aesthetic. A plush seating area complements the expansive kitchen island, making it an ideal space for both relaxation and social gatherings.
Spot the Stylish Striped Bedding in This Inviting Bedroom

This modern bedroom strikes a balance between simplicity and sophistication with its striped bedding as the centerpiece. The room combines neutral tones with warm wooden accents, including a plush leather bench at the foot of the bed. Large windows framed by sleek, muted blinds invite natural light, highlighting the room’s calm and contemporary atmosphere.
Source: Garrell Associates – Plan 22064






