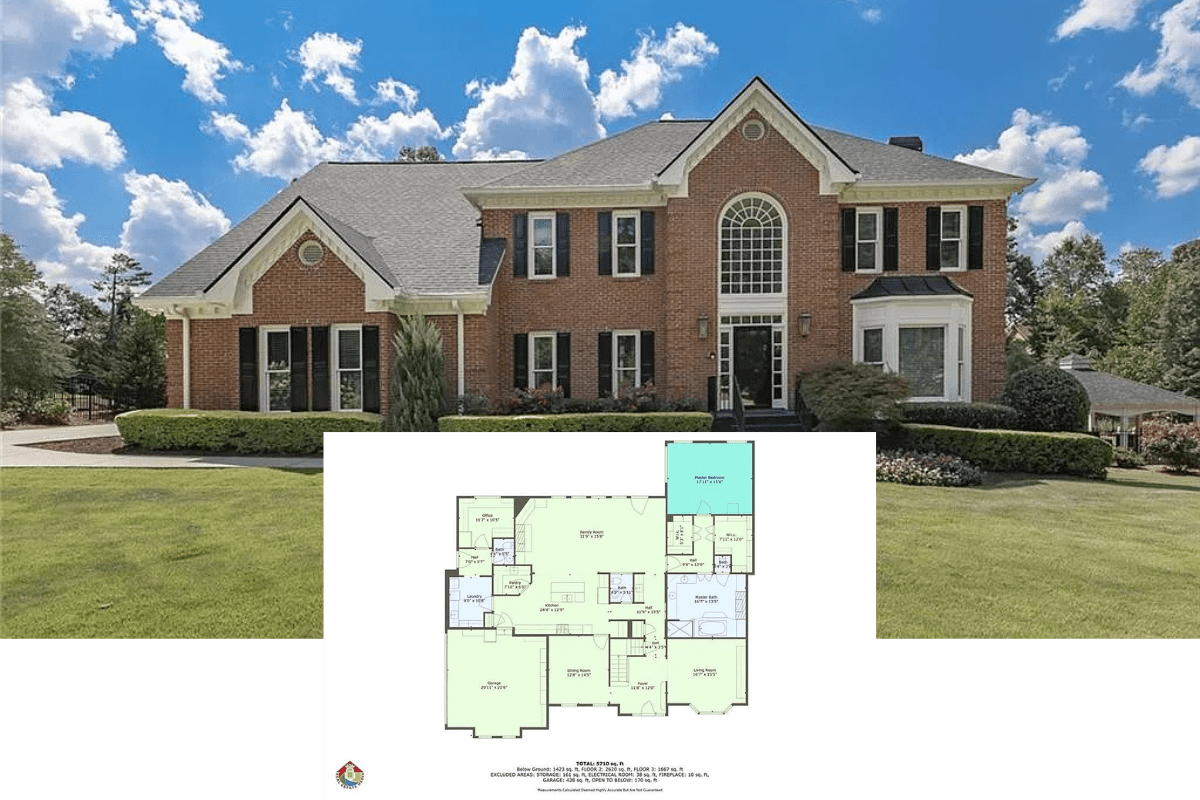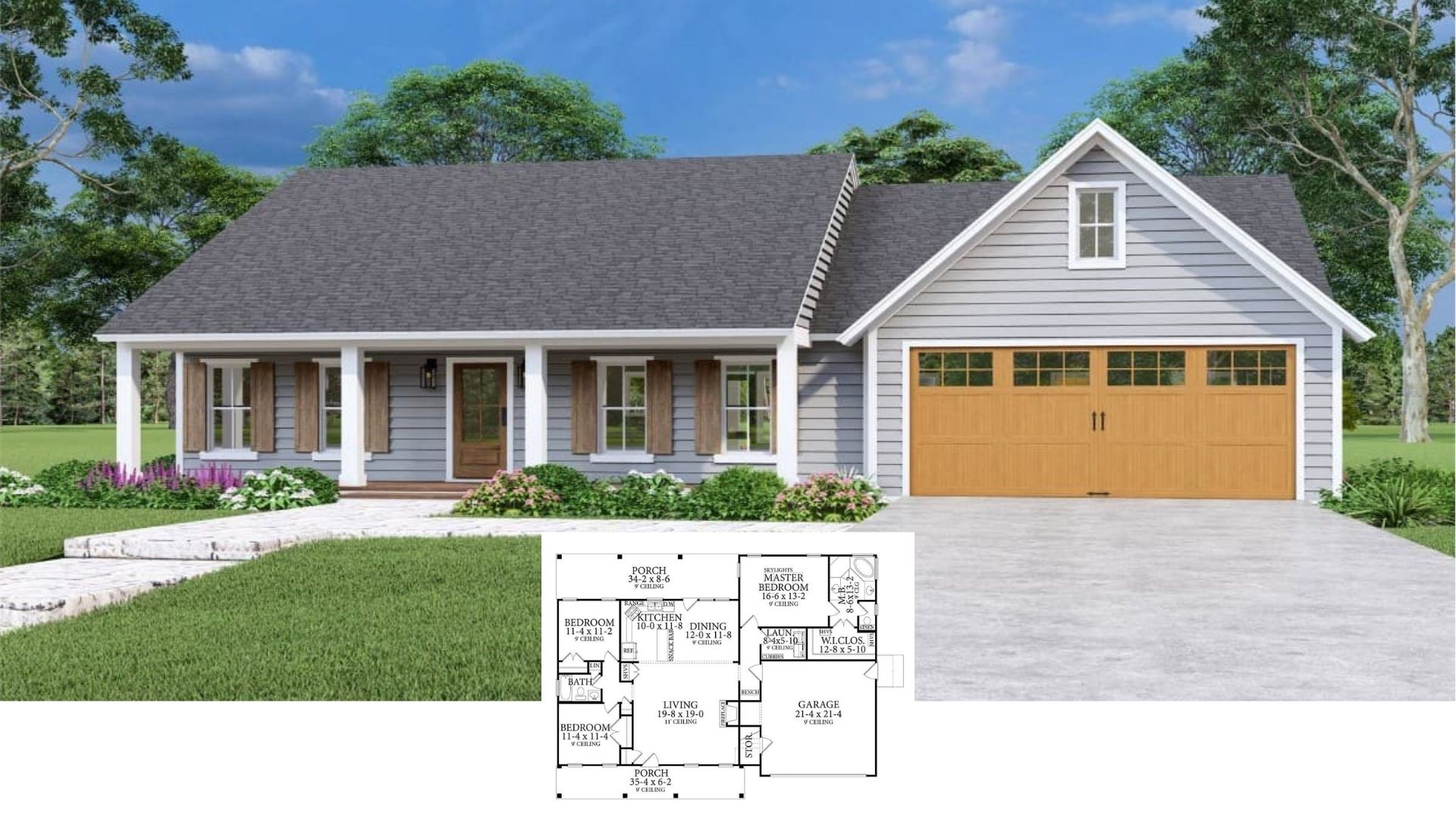Nestled within 2,564 square feet, this enchanting modern farmhouse offers the perfect blend of elegance and functionality. With three bedrooms and two and a half bathrooms spread across a single story, the house presents a practical yet chic living space. A two-car garage adds convenience, making this a delightful residence for those who value both style and substance in their home.
Look at That Inviting Front Porch With Classic Dormers

Showcasing the modern farmhouse style, this home combines traditional rustic elements with sleek contemporary aesthetics. The classic dormers, gabled roof, and feature stone accents lend timeless charm, while crisp white vertical siding and a dark metal roof ensure a fresh, modern appeal. Together, these elements create a harmonious balance, offering a warm welcome to every visitor.
Check Out This Thoughtfully Laid-Out Open Floor Plan

This floor plan smartly combines private and communal spaces, featuring a generous great room with a vaulted ceiling seamlessly connected to the kitchen and dining areas. The owner’s suite is tucked away for privacy, equipped with a luxurious wet room and a spacious walk-in closet. Notably, the home includes a dedicated office, making it ideal for remote work, while the mudroom near the garage entrance adds practicality.
Source: Architectural Designs – Plan 61422UT
Take a Look at the Thoughtful Landscaping Enhancing This Farmhouse

This modern farmhouse exterior features sleek vertical siding complemented by dark metal roofing, creating a contemporary look with classic influences. The symmetrical dormers and central gable add a balanced appeal, while the front porch is framed by stone pillars that ground the design. Lush greenery and thoughtfully arranged shrubs enhance the facade, providing a seamless transition from nature to architecture.
Notice the Contrast Between the Dark Roof and Light Siding on This Farmhouse

This modern farmhouse presents a striking exterior with its crisp white vertical siding and contrasting dark metal roof. The simple geometry of the facade is enhanced by the clean lines of the integrated garage and the subtle stone accents at the entrance. Surrounded by thoughtfully arranged greenery, this design offers a refined blend of contemporary and classic farmhouse elements.
Explore This Stylish Farmhouse’s Tranquil Backyard Oasis

This farmhouse retreat features an expansive patio, perfect for relaxing evenings. The crisp white siding and dark metal roof continue the home’s contemporary aesthetic, complemented by the addition of stone pillars. Thoughtful landscaping, including lush greenery and raised planters, enhances the serene outdoor space, creating a seamless indoor-outdoor connection.
Step Into This Inviting Entryway With a Hint of Enticing Simplicity

The entryway sets a welcoming tone with its warm wooden double doors, flanked by sleek glass panels allowing natural light to flood the space. Neutral walls and a patterned rug offer a balanced contrast, while subtle decor like the wicker bench and indoor plant add texture and personality. The minimalist artwork and arched mirror enhance the entry’s clean, sophisticated aesthetic.
Step Into This Airy Living Space With Expansive Glass Doors

This open-concept living area is designed for seamless indoor-outdoor flow, highlighted by expansive glass doors that frame the lush garden. Inside, the natural light enhances the airy feel, with sleek wooden flooring and a minimalist decor scheme that includes a chic wicker bench and geometric rug. The cozy seating area and adjacent dining room create a perfect balance for both relaxation and entertaining.
Step Into This Refined Home Office With Dual French Doors

This home office is a blend of functionality and style, highlighted by elegant French doors that welcome you in. A tasteful arrangement of bookshelves and a sleek desk create a productive yet serene workspace. The artful mix of soft carpeting and modern decor, including a striking landscape painting, complements the crisp lines of the room.
Notice the Ample Natural Light in This Inviting Home Office

This home office is bathed in natural light thanks to expansive windows that frame the greenery outside. The space is elegantly connected to an adjacent room through stylish French doors, creating an open feel while maintaining distinct areas. A clean and modern desk setup, complemented by minimalist decor like the geometric rug and indoor plant, completes this functional yet inviting workspace.
Notice the Expansive Glass Doors Enhancing This Open Living Space

This inviting open-concept space is defined by large sliding glass doors that seamlessly connect the indoors with the vibrant outdoor greenery. The sleek wooden flooring complements the modern decor, featuring a mix of plush seating and a stylish dining area at the heart of the room. White cabinetry in the kitchen area provides a crisp contrast, enhancing the overall contemporary ambiance.
Feel the Inspiration in This Living Room With Its Vaulted Ceiling

This living room exudes tranquil charm with its vaulted ceiling and expansive glass doors that open to a verdant outdoor space. The neutral palette is warmed by soft furnishings and a large area rug, creating an inviting atmosphere for relaxation. Thoughtful decor elements, including a cozy swing chair on the patio, tie the indoor space seamlessly to the lush garden views outside.
Explore the Bright Open Kitchen with a Vaulted Ceiling and Sliding Doors

This open-plan kitchen and dining area is defined by a striking vaulted ceiling and large sliding glass doors that seamlessly blend indoor and outdoor living. The minimalist white cabinetry contrasts with the warm wood flooring, creating a sleek and functional space. The central island paired with modern barstools anchors the kitchen, offering a perfect spot for casual meals or entertaining guests.
Explore This Kitchen’s Crisp White Cabinetry and Vaulted Ceiling

This kitchen exudes a sleek, contemporary vibe with its crisp white cabinetry and expansive vaulted ceiling that enhances the airy atmosphere. The central island with marble countertops doubles as both a workspace and gathering area, flanked by modern bar stools for casual seating. Natural light floods the room through large windows, highlighting the clean lines and minimalist design.
🏡 Find Your Perfect Town in the USA
Tell us about your ideal lifestyle and we'll recommend 10 amazing towns across America that match your preferences!
Take in the Spacious Kitchen Design With Its Central Island

This kitchen blends functionality with a modern aesthetic, featuring crisp white cabinetry that contrasts beautifully with stainless steel appliances. The expansive central island, topped with marble-like surfaces, invites casual dining and conversation, while the open layout ensures a seamless connection to the dining and living areas. Large windows flood the space with natural light, enhancing the airy feel and drawing attention to the wood-textured flooring.
Discover the Functionality of a Refined Laundry Room With Ample Storage

This efficiently designed laundry room features pristine white cabinetry that provides abundant storage, maintaining a clean and organized look. The sleek countertop and built-in appliances offer a streamlined approach to home chores, while the large window fills the room with natural light. A geometric runner adds a touch of style, contrasting beautifully with the neutral palette and enhancing the space’s modern appeal.
Check Out This Bedroom’s Vaulted Ceiling and Four-Poster Bed

This bedroom showcases a tranquil design with a vaulted ceiling that enhances the airy atmosphere. A wooden four-poster bed serves as the focal point, complemented by soft furnishings and a patterned area rug. Large windows and sliding glass doors flood the space with natural light, seamlessly connecting the interior to the landscaped backyard.
Experience the Seamless Indoor-Outdoor Connection in This Bedroom

This serene bedroom boasts a vaulted ceiling, enhancing its spacious feel. The focal point is a wooden four-poster bed, perfectly complemented by a neutral palette and cozy textiles. Expansive sliding glass doors invite abundant natural light and provide direct access to a lush outdoor patio, seamlessly blending indoor comfort with nature.
Check Out the Unique Central Cabinet Dividing This Double Vanity

This bathroom features a clever design with a central cabinet dividing the double vanity, providing both storage and symmetry. The crisp white cabinetry and marble countertops create a polished, cohesive look. The addition of bright vanity lighting enhances functionality, making this a stylish and practical space.
Admire the Minimalist Design in This Freestanding Tub Wet Room

This sleek bathroom features a minimalist wet room design with a freestanding tub as the focal point. The white tile walls create a clean, expansive feel, while the modern black shower fixtures add a subtle contrast. Two small windows introduce natural light, enhancing the serene, spa-like atmosphere of the space.
Spot the Seamless Glass Door in This Stylish Bathroom Design

This bathroom highlights a sleek, modern design with a frameless glass door leading to a spacious shower area. White-tiled walls and a rainfall showerhead create a refreshing and minimalistic aesthetic. The double vanity with marble countertops and ample storage adds functionality, while a geometric runner rug introduces a subtle pop of color and pattern.
Source: Architectural Designs – Plan 61422UT
🏡 Find Your Perfect Town in the USA
Tell us about your ideal lifestyle and we'll recommend 10 amazing towns across America that match your preferences!






