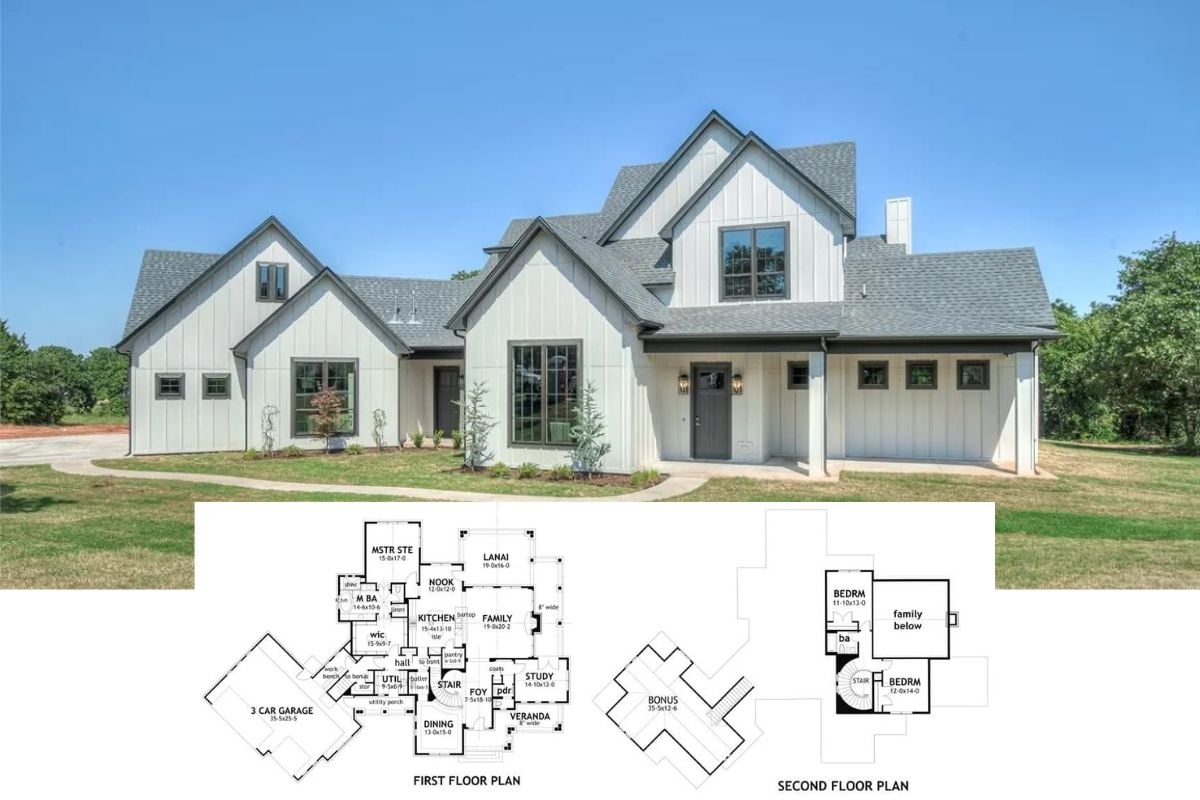Step inside this 3,842 square feet Craftsman home featuring four bedrooms and three bathrooms, perfectly merging timeless charm with contemporary flair. The residence stands out with its pristine white facade and striking dark window frames, all under a compelling gabled roof. A spacious front porch invites you to relax, while lush greenery adds to the home’s alluring exterior, making it a captivating presence in any neighborhood.
Craftsman Perfection with Modern Simplicity on This Front Porch

This residence exemplifies the Craftsman style, skillfully weaving together the traditional gabled roof and welcoming front porch with modern touches like the clean white exterior and contrasting window frames. The home masterfully balances rustic charm with minimalist elegance, creating a tranquil retreat that’s both functional and visually appealing.
Spacious Craftsman Layout with a Focus on Entertaining and Functionality

The main floor plan features a harmonious blend of practicality and openness, centralizing around a large kitchen with an island ideal for gatherings. A great room seamlessly connects to the dinette and future deck, promoting easy transitions between indoor and outdoor living. The layout also includes a convenient pocket office and a two-car garage, ensuring both style and efficiency for modern living.
Source: The House Designers – Plan 5968
Explore this Thoughtfully Designed Second Floor with a Spacious Loft

The second floor showcases a clever layout with a central loft, perfect for a family retreat or casual gathering spot. The master suite offers a private oasis with a sitting area, plus separate ‘His’ and ‘Hers’ closets alongside a luxurious master bath. Three additional bedrooms and bathrooms surround the loft, ensuring space and comfort for everyone.
Source: The House Designers – Plan 5968
Check Out the Functional Flow from Porch to Dining Area

This side-view floor plan reveals a thoughtful layout, connecting the spacious front porch directly to the dining area for seamless entertaining. The two-car garage is efficiently placed, providing easy access and convenience. Notably, a butler’s pantry sits adjacent to the dining space, enhancing the functionality for hosting and everyday dining.
Versatile 3-Car Garage for the Craftsman Enthusiast

This craftsman home’s facade is enhanced by a spacious 3-car garage, offering abundant space for vehicles and storage. The garage seamlessly integrates with the home’s pristine white exterior and dark window frames, maintaining a cohesive look. Above the garage, a charming shed dormer with a decorative window box adds a touch of warmth and character.
Wow, Check Out Those Gables on This Craftsman Beauty

This craftsman-style home captures attention with its crisp white siding contrasted by striking black window frames. The gabled roofline and quaint front porch create a balanced facade, perfect for relaxed gatherings. Thoughtful landscaping complements the structure, offering a seamless blend of nature and architecture.
Relax by the Pool on This Craftsman Beauty’s Expansive Patio

The back of this craftsman home features a seamless blend of indoor and outdoor living with large, black-framed windows looking out onto a tranquil pool. The pristine white siding highlights the clean lines and geometric balance, offering a modern twist on classic craftsman design. A spacious patio invites relaxation, surrounded by well-manicured landscape, creating an idyllic setting for gatherings or peaceful afternoons.
Explore This Spacious Living Room with a Statement Fireplace

This craftsman living room radiates sophistication with its coffered ceiling and a striking marble fireplace as the focal point. Built-in shelving and plush seating provide both style and comfort, making it an ideal space for gatherings. The open layout and thoughtful details, like the contrasting black and white staircase, seamlessly connect elegance with everyday functionality.
Stylish Living Room with Built-In Shelves and a Warm Fireplace

This craftsman living room combines elegance and comfort, featuring a stunning coffered ceiling and a central marble fireplace. Symmetrical built-in shelves flank the fireplace, filled with books and decor that add personality and warmth. Natural light pours through large windows, highlighting the plush furnishings and sleek black-and-white staircase, making this room a perfect gathering spot.
Notice the Striking Hood and Brass Pendant Lights in This Craftsman Kitchen

This kitchen blends classic craftsman charm with modern sophistication, featuring eye-catching brass pendant lights above the central island. The bold statement hood complements the open shelving, creating a harmonious focal point against the crisp white cabinetry. A cozy dining nook to the side ensures a seamless flow, perfect for entertaining and everyday meals.
Admire the Bold Brass Accents and Lantern Pendants in This Craftsman Kitchen

This craftsman kitchen impresses with its seamless blend of classic and modern elements, highlighted by striking brass accents throughout. The oversized lantern pendant lights above the island create a stunning focal point, enhancing the kitchen’s openness and elegance. With chic woven barstools and sleek white cabinetry, the space feels both functional and inviting, ideal for any family gathering.
Look at the Stylish Built-In Bench in This Breakfast Nook

This delightful breakfast nook features a cozy built-in bench swathed in patterned pillows, perfect for leisurely mornings. A round table anchors the space, surrounded by white chairs that enhance the nook’s airy feel. Large windows flood the area with natural light, offering serene views of the lush outdoors and seamlessly connecting to the adjacent living room.
Main Bedroom with Subtle Neutrals and Plenty of Natural Light

This bedroom exudes calm with its soft, neutral palette and ample natural light streaming through large windows. The coffered ceiling adds an element of understated elegance, while the rich wood tones of the bedside tables contrast beautifully with the plush headboard and bedding. An inviting seating area by the window provides a perfect nook for relaxation or reading.
Look at the Snug Window Seat in This Nursery

This nursery combines comfort and function with its charming built-in window seat, perfect for reading or relaxation. The room’s soft palette is accentuated by plush pillows and whimsical decor, creating a nurturing environment. Brass-accented shelving and a delicate crib complete the space, blending style with practicality for a serene setting.
Source: The House Designers – Plan 5968






