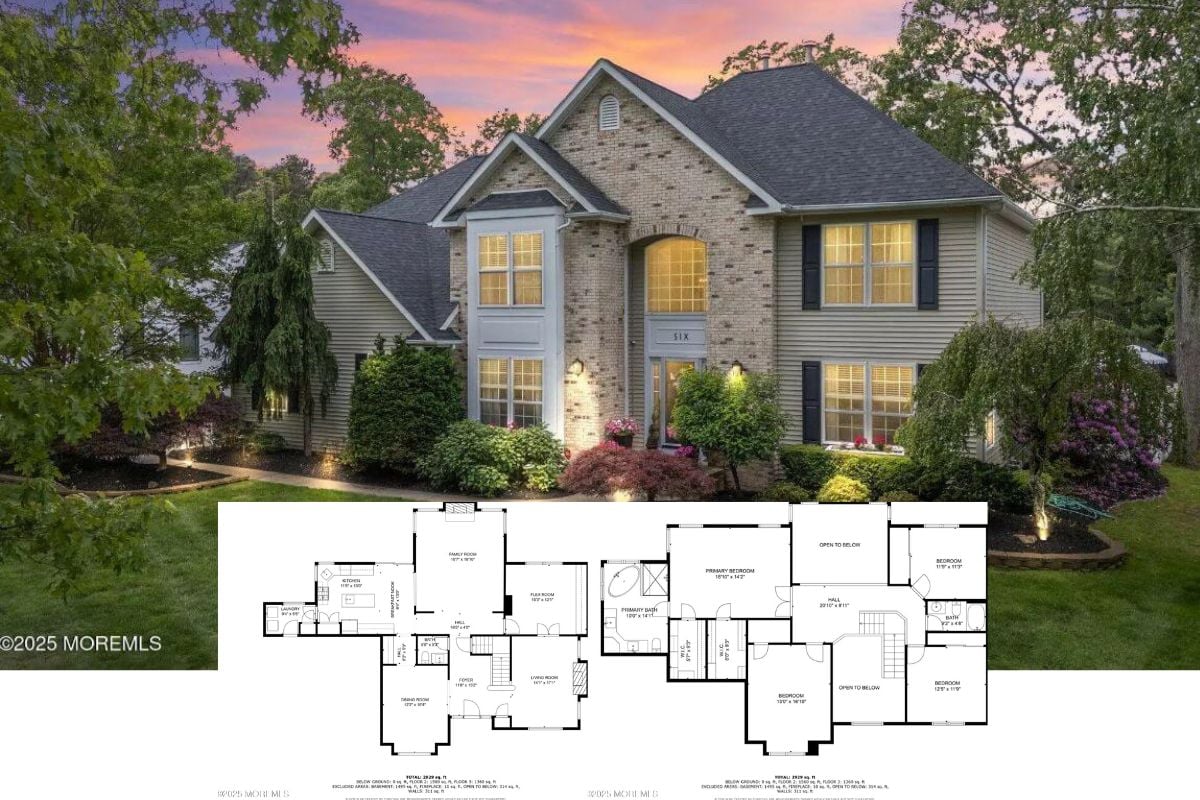
Specifications
- Sq. Ft.: 2,031
- Bedrooms: 3
- Bathrooms: 2.5
- Stories: 1
- Garage: 2
Main Level Floor Plan
Bonus Level Floor Plan

Front-Right View

Great Room

Great Room

Kitchen

Kitchen

Kitchen Island

Dining Room

Rear View

Left View

Right View

Details
This 3-bedroom modern farmhouse features a symmetrical facade, a covered front porch, and a gabled roofline accented by dormer windows. White board and batten siding and a metal roof overhang create a clean, timeless look while large front windows and double glass entry doors enhance the inviting curb appeal.
Inside, the great room sits at the heart of the home with an open layout, vaulted ceiling, and a fireplace, making it the central gathering area. It connects directly to the kitchen, which features a large island with seating, a walk-in pantry, and custom cabinetry. Adjacent to the kitchen is a breakfast nook surrounded by windows, allowing for natural light and easy access to the grilling porch and screened-in porch for outdoor dining and relaxation.
The primary suite is privately positioned on the left wing, complete with a spacious walk-in closet and a spa-like bath. A dedicated laundry room and mudroom are located nearby for convenience, with direct access to the garage.
On the opposite side of the home, two more bedrooms share a Jack and Jill bathroom. One of the bedrooms can be used as a guest room or optional study providing flexibility for homeowners needing a home office or additional sleeping space. A formal dining room near the foyer adds an elegant touch for entertaining.
The upper level features a bonus room that can serve as a flexible space for a media room, home office, or extra bedroom.
Pin It!

Architectural Designs Plan 70914MK







