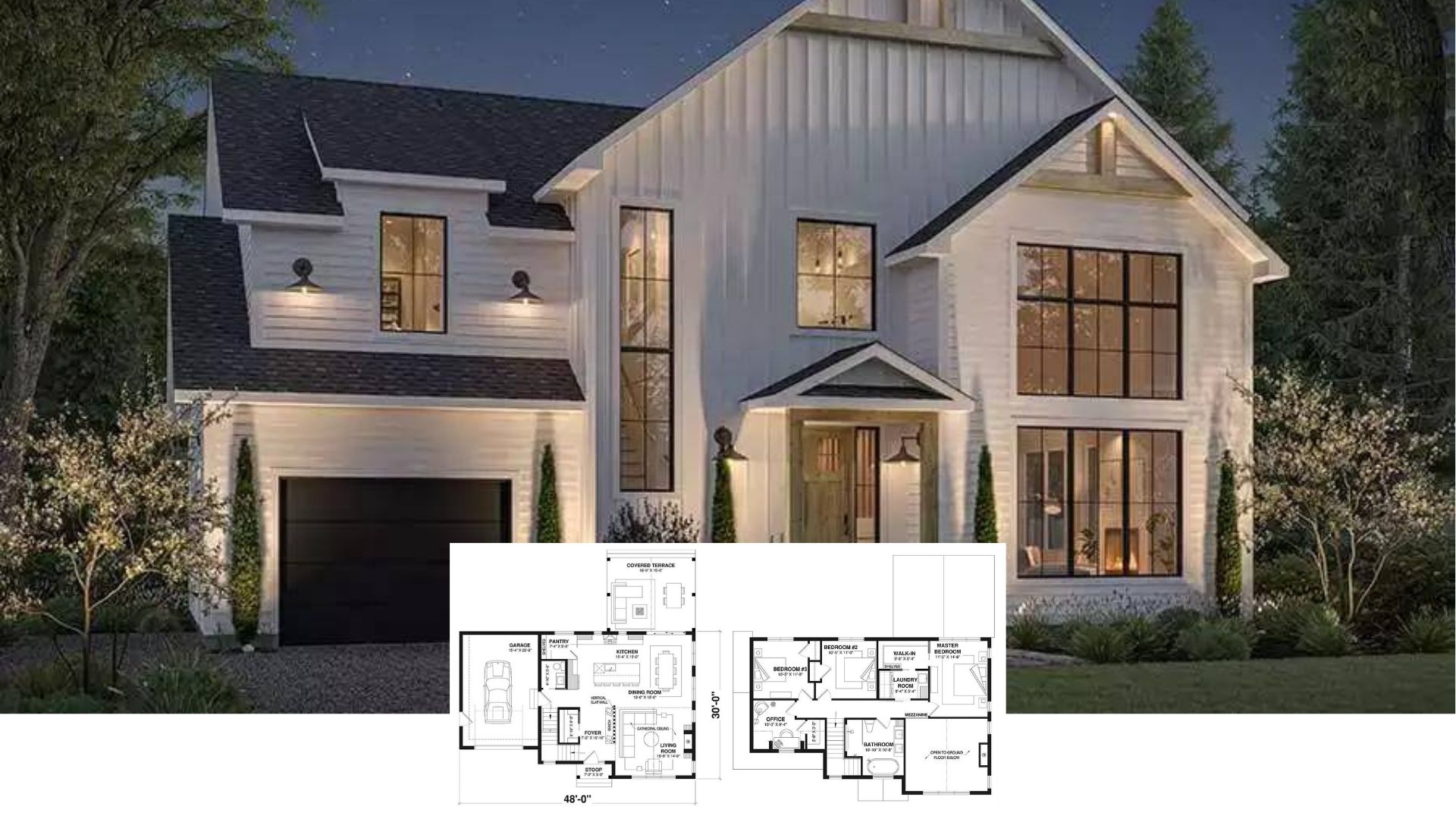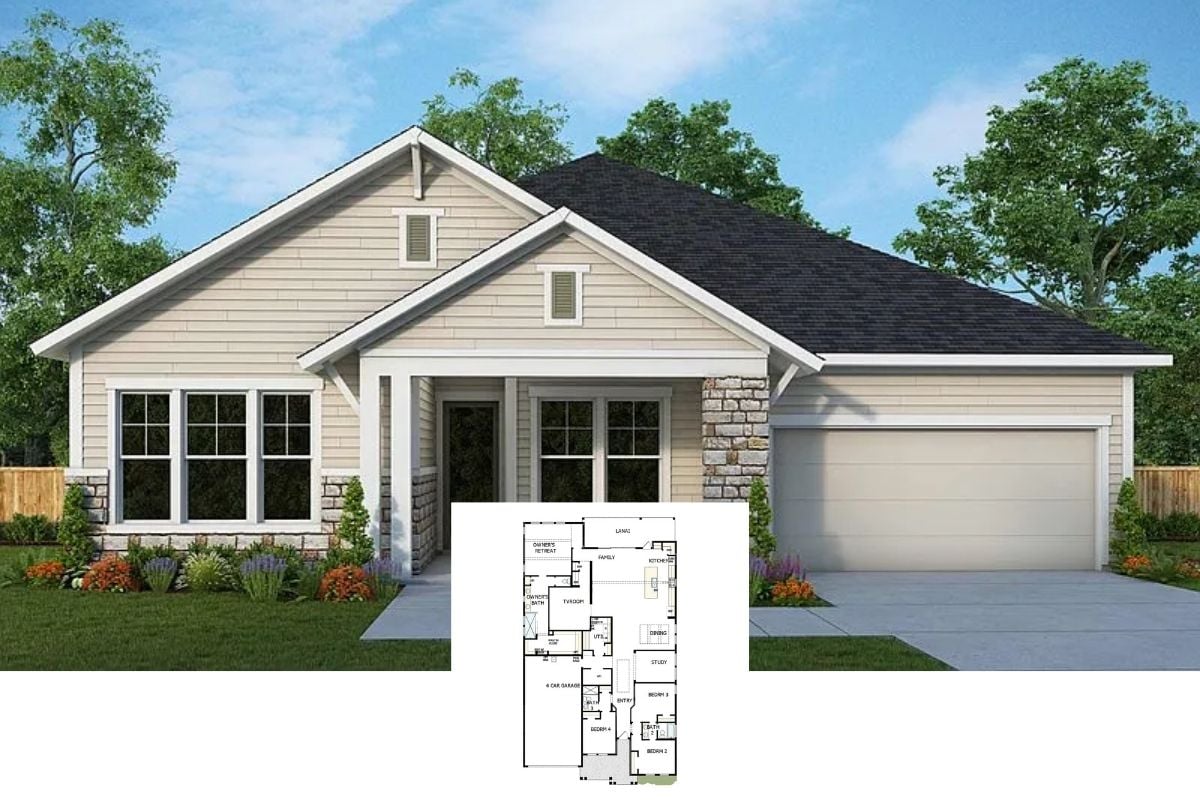
Join me on a tour through this stunning Craftsman-style home, boasting a spacious 3,033 square feet of inviting design across its generous square footage.
With a blend of gabled rooflines, an attractive front porch, and eye-catching stone details, the exterior seamlessly blends classic and rustic aesthetics.
Inside, the thoughtfully designed floor plan offers a balance of private and shared spaces, including a grand living room with a remarkable stone fireplace and airy vaulted ceilings.
Craftsman Charm with a Stone Chimney and Classic White Exterior

This home embodies classic Craftsman design, evident in its structural gable roof and inviting front porch. The use of white siding paired with stone accents not only adds a rustic touch but also enhances the welcoming, cohesive look of the property.
Let’s delve further into its sophisticated features and explore how they contribute to its unique charm and functionality.
Craftsman Floor Plan Featuring a Spacious Covered Porch

This floor plan highlights the home’s expansive 8-foot covered porch, an ideal craftsman feature perfect for relaxing outdoors. The layout includes a generous great room with a vaulted ceiling, open to a welcoming kitchen and dining area, which I think adds a fantastic flow for entertaining.
The master suite is well-appointed with separate his-and-hers closets, while additional outdoor spaces like the grilling porch and patio enhance the home’s appeal.
Craftsman Floor Plan with a Central Loft and Vaulted Ceilings

This upper-floor layout emphasizes a central loft overlooking the great room, creating an open and airy space with a vaulted ceiling for added charm.
I like how bedrooms three and four are strategically placed for privacy and convenience, flanking the shared bathroom and laundry area. The design also features an open ledge area and a grilling patio, perfect for enjoying outdoor moments.
Source: Architectural Designs – Plan 70883MK
Farmhouse with a Wraparound Porch and Striking Gables

This exquisite farmhouse captures attention with its expansive wraparound porch, ideal for enjoying warm summer evenings. I love how the whiteboard and batten siding harmonize with the stone detailing at the base of the columns, adding a rustic touch.
The steep gable rooflines introduce a classic farmhouse silhouette that perfectly blends traditional and contemporary elements.
Expansive Farmhouse Design with Board and Batten Siding and Twin Gables

This farmhouse exterior highlights classic board and batten siding with sharp, twin gables creating a striking silhouette. I love how the inviting wraparound porch is supported by robust columns with stone bases, echoing the stone chimney’s rustic charm.
The detached garage seamlessly complements the main house, maintaining a harmonious architectural style across the property.
Bright Living Room with a Grand Stone Fireplace and Soaring Ceilings

The living room’s grand stone fireplace draws the eye upward to the impressive vaulted ceilings, perfectly capturing the essence of a craftsman design. I love how the large windows flood the space with natural light, enhancing the warm wood tones of the ceiling and floors.
The pleasant seating arrangement invites you to relax and enjoy the inviting atmosphere, while a ceiling fan adds a functional touch to this open, airy space.
Vaulted Living Room with a Striking Stone Fireplace and Balcony View

This living room features a stunning stone fireplace that anchors the space beneath the soaring vaulted ceiling, drawing your eye upward to the warm wood beams.
I love how the bright natural light pours in from the high windows, creating an inviting atmosphere that pairs well with the neutral tones of the comfortable seating area.
The open balcony provides a unique perspective, connecting the living area with the upper floor and enhancing the home’s spacious feel.
Open-Concept Living Room with Cathedral Ceilings and Balcony Overlook

This spacious living area seamlessly connects to a contemporary kitchen, with high, white-painted beams drawing attention to the cathedral ceilings. I love how the comfortable, neutral-toned seating creates an inviting space, perfect for gatherings or relaxation.
The balcony above adds a dramatic touch, enhancing the open and airy feel of this harmonious design.
All-White Kitchen with a Striking Island – Look at Those Double Ovens!

This kitchen dazzles with its all-white palette, featuring an expansive island that serves as the hub for casual dining and preparation. I love how the symmetry is enhanced by the double ovens flanking the central stove, adding both functionality and style.
Subtle under-cabinet lighting highlights the smooth countertops, while the light wood flooring introduces warmth to the space.
Bright Open Kitchen and Living Area with a Striking Stone Fireplace

This open-concept kitchen flows seamlessly into the living area, featuring a stunning stone fireplace that adds rustic character. I love how the clean lines of the white cabinetry and the expansive island create a fresh, contemporary feel.
The large windows and high ceilings flood the space with light, enhancing the warm tones of the wood flooring throughout.
Look at This Inviting Kitchen Island Facing a Homely Living Space

This kitchen features a grand white island as its centerpiece, perfectly placed to overlook a comfortable living area. I love how the stone fireplace adds a touch of rustic charm, seamlessly aligning with the craftsman style seen throughout the home.
High, vaulted ceilings and multiple windows ensure the space is flooded with natural light, creating an open and airy atmosphere that’s ideal for both cooking and entertaining.
Notice the Airy Breakfast Nook with that Unique Chandelier

This breakfast nook features a fascinating round table surrounded by polished white chairs, setting an untroubled scene for morning coffee. The oversized windows flood the space with natural light, making the whole area feel open and delightful.
My favorite part has to be the unique chandelier, which adds a touch of rustic charm against the clean lines and soft colors.
Farmhouse Facade with Bold Gables and Dormers – Notice the Metal Roof

The home’s exterior showcases a contemporary farmhouse aesthetic with striking gables and captivating dormers, all wrapped in classic whiteboard and batten siding.
I really like how the polished metal roof adds a contemporary twist to the design, while stone accents at the base of the columns introduce a rustic touch. The spacious porch, perfect for relaxing afternoons, ties the whole look together beautifully against a backdrop of lush greenery.
Gable-Centric Farmhouse with a Detached Garage

This farmhouse features prominent gable designs that draw your eye upward, beautifully framed by crisp whiteboard and batten siding. I love how the stone accents at the base of the porch add texture, grounding the design in rustic charm.
The matching detached garage complements the main house, enhancing the property’s cohesive, classic feel.
Farmhouse Exterior with a Striking Stone Chimney – Take a Look at That Metal Roof

This farmhouse design beautifully merges classic and contemporary elements with a bold stone chimney and polished metal roof. I appreciate how the white board and batten siding creates a crisp, clean look, complemented by arched windows on the porch.
The lush landscaping adds a touch of natural beauty, enhancing the home’s inviting presence.






