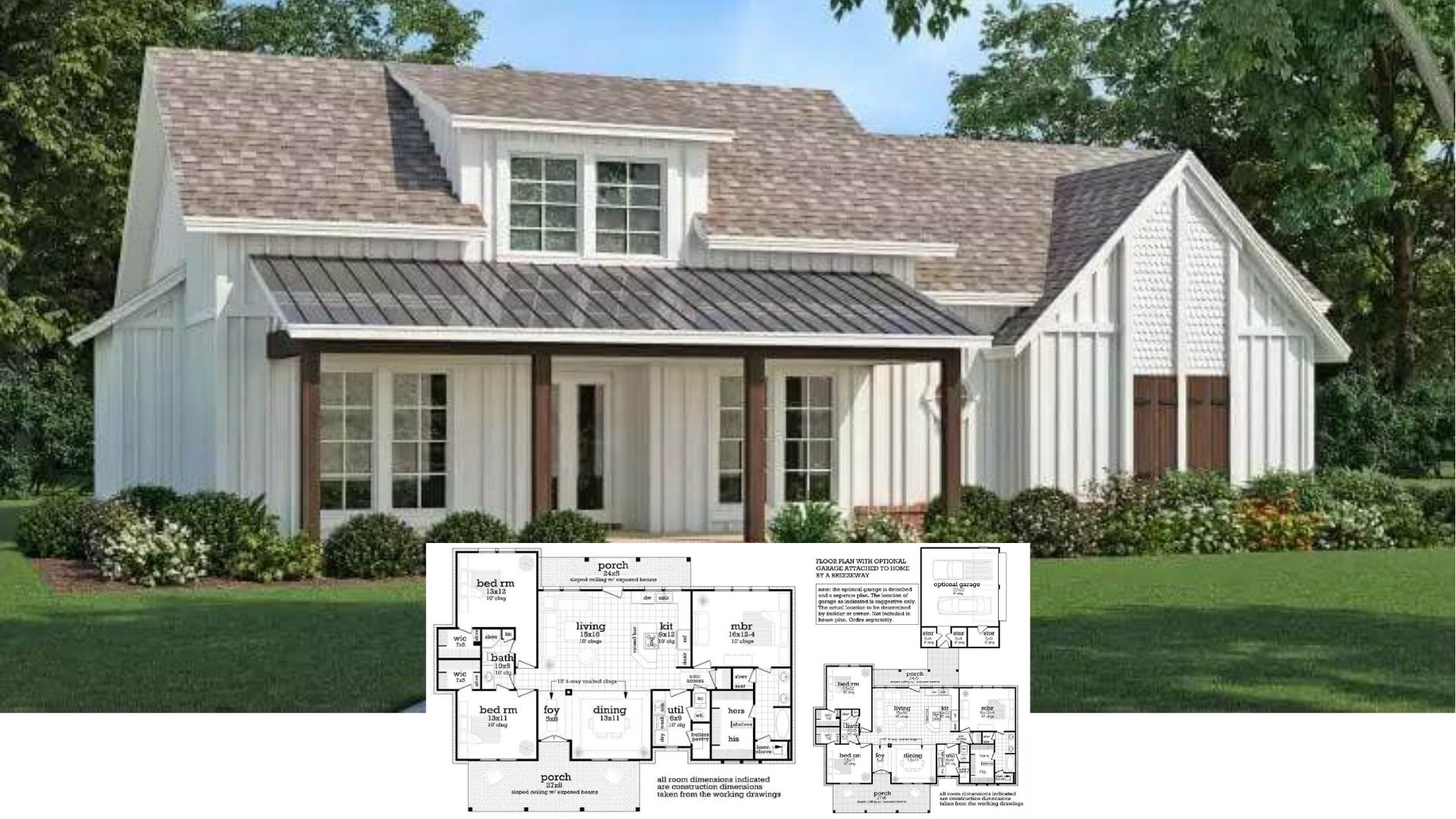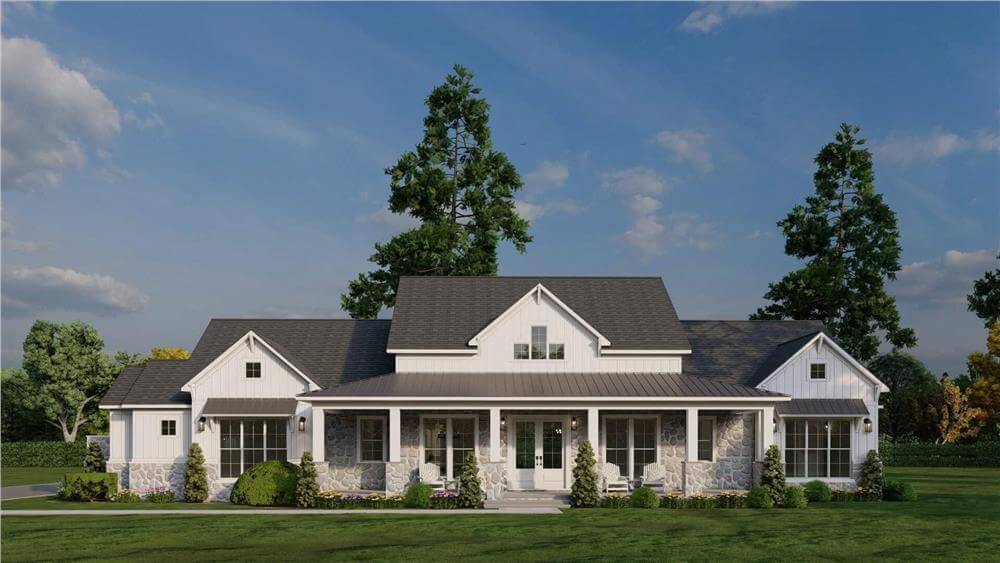
Specifications
- Sq. Ft.: 2,650
- Bedrooms: 3
- Bathrooms: 3.5
- Stories: 1
- Garage: 3
Main Level Floor Plan
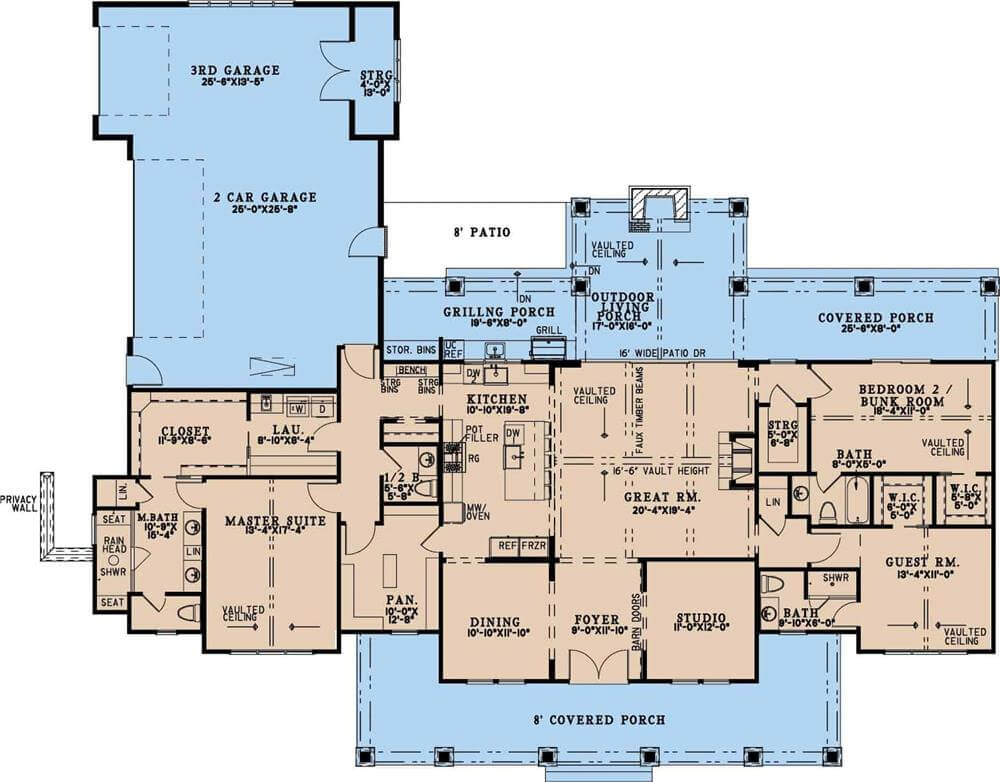
Left View
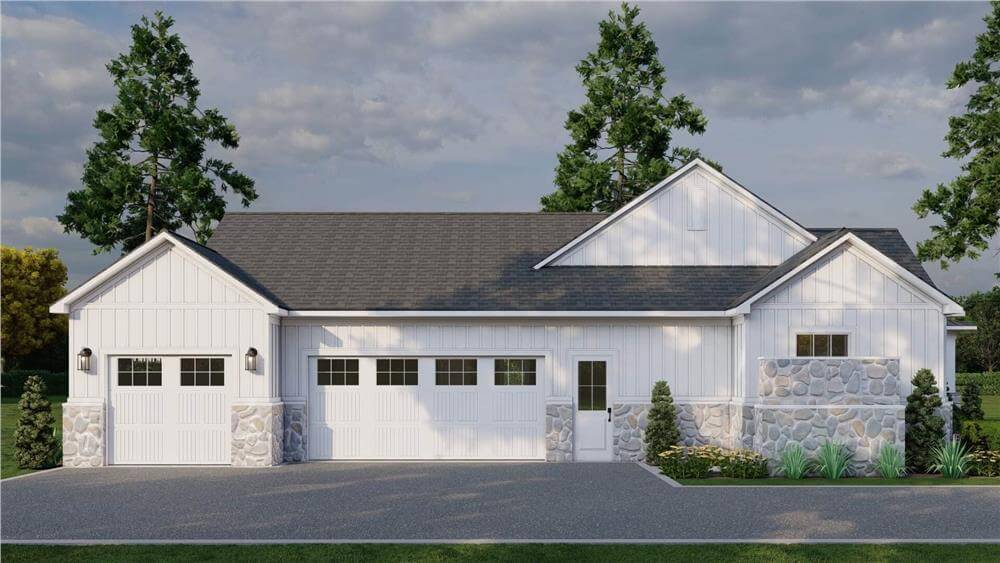
Rear View
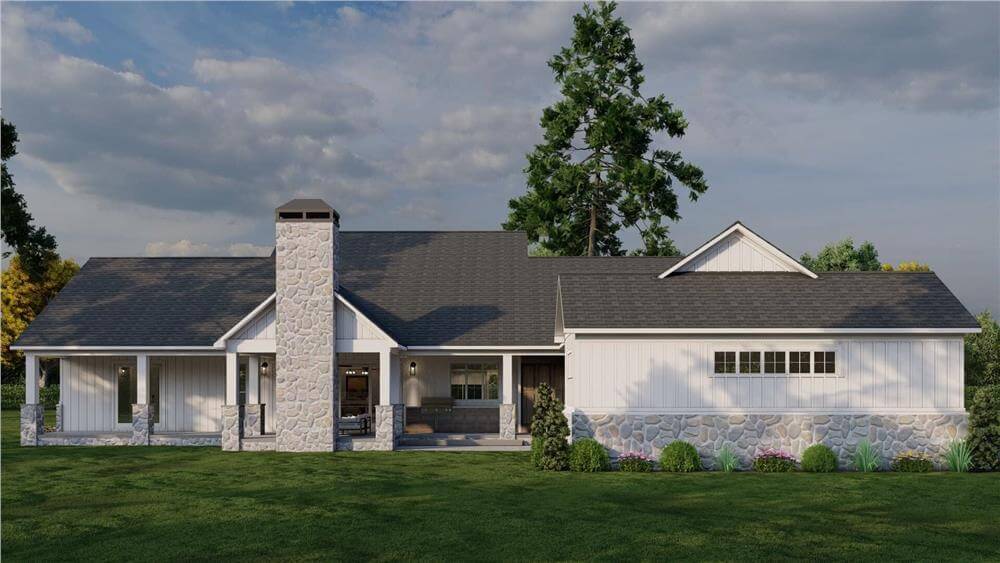
Right View
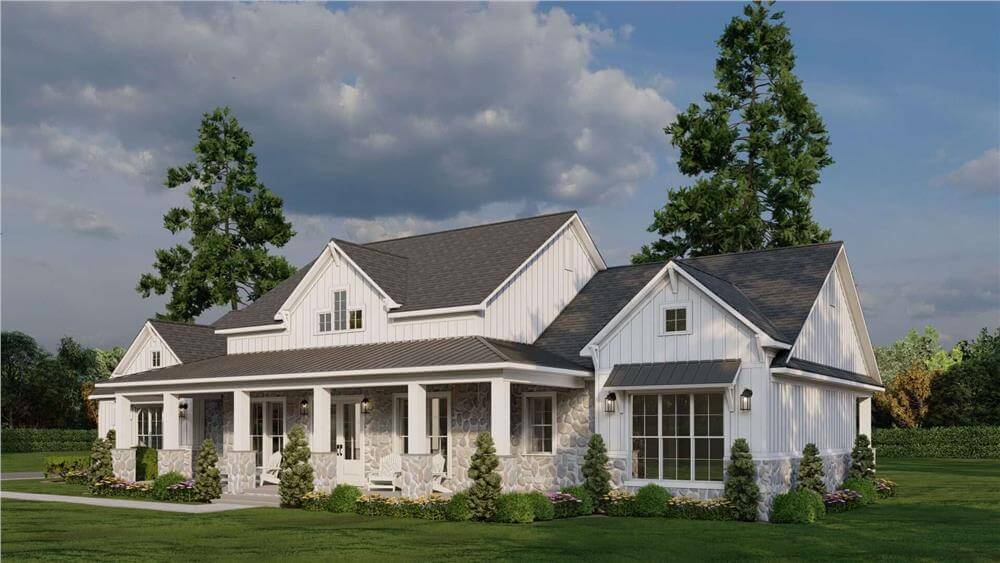
Great Room
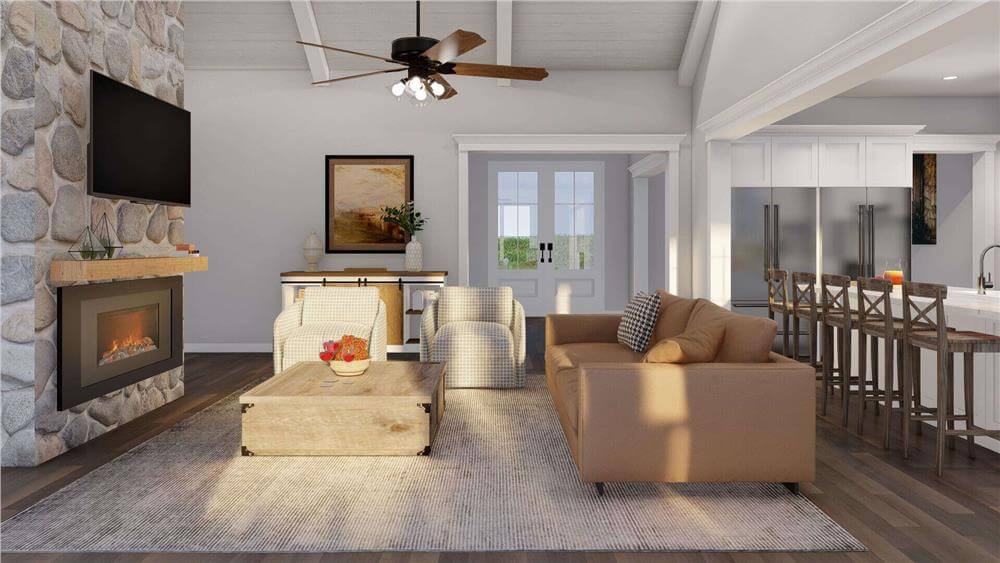
Great Room
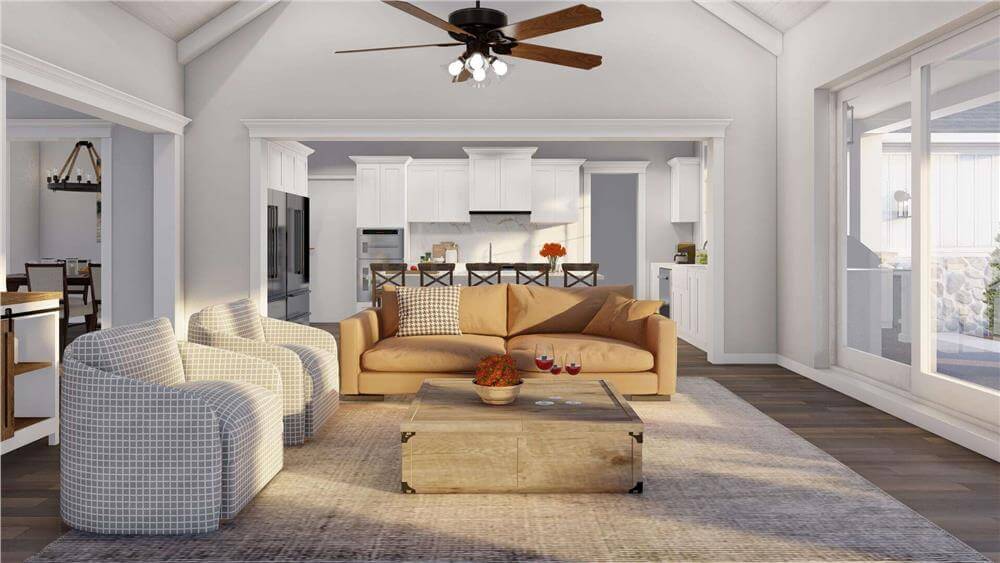
Great Room
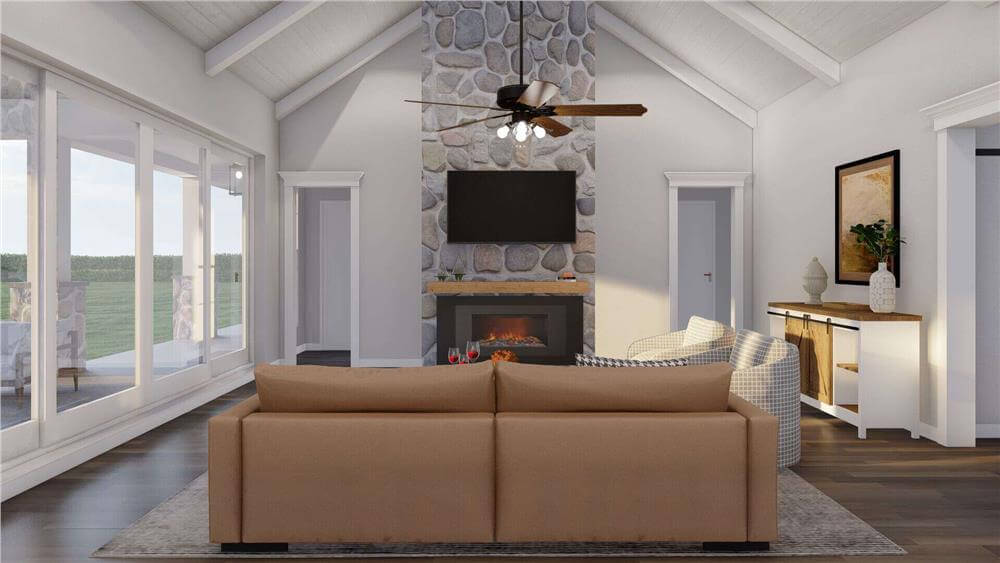
Kitchen

Dining Room
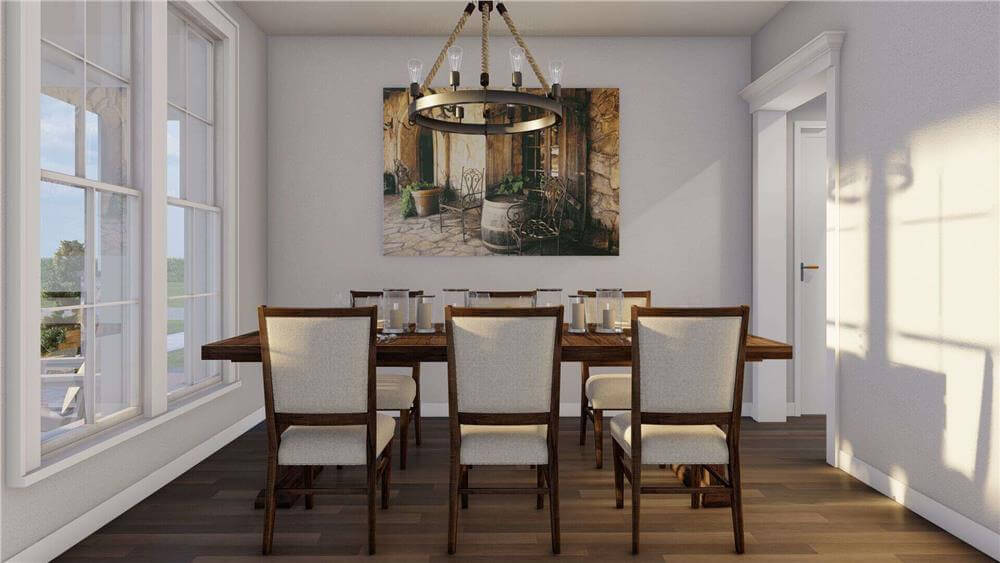
Details
This 3-bedroom modern farmhouse exudes timeless charm with its classic white board and batten siding, stone accents, and a welcoming front porch framed by stone-based pillars.
Inside, the foyer is flanked by a formal dining room and a versatile studio. The great room ahead offers a cozy gathering space complete with a fireplace and oversized sliding glass doors that open onto an expansive porch perfect for grilling. It flows seamlessly into the kitchen for easy entertaining.
The primary suite lies on the left wing along with a 3-car rear garage. It comes with a spa-like bath and a walk-in closet that connects to the laundry room.
Across the home, you’ll find the bunk room and guest room, each with its own bath and walk-in closet.
Pin It!
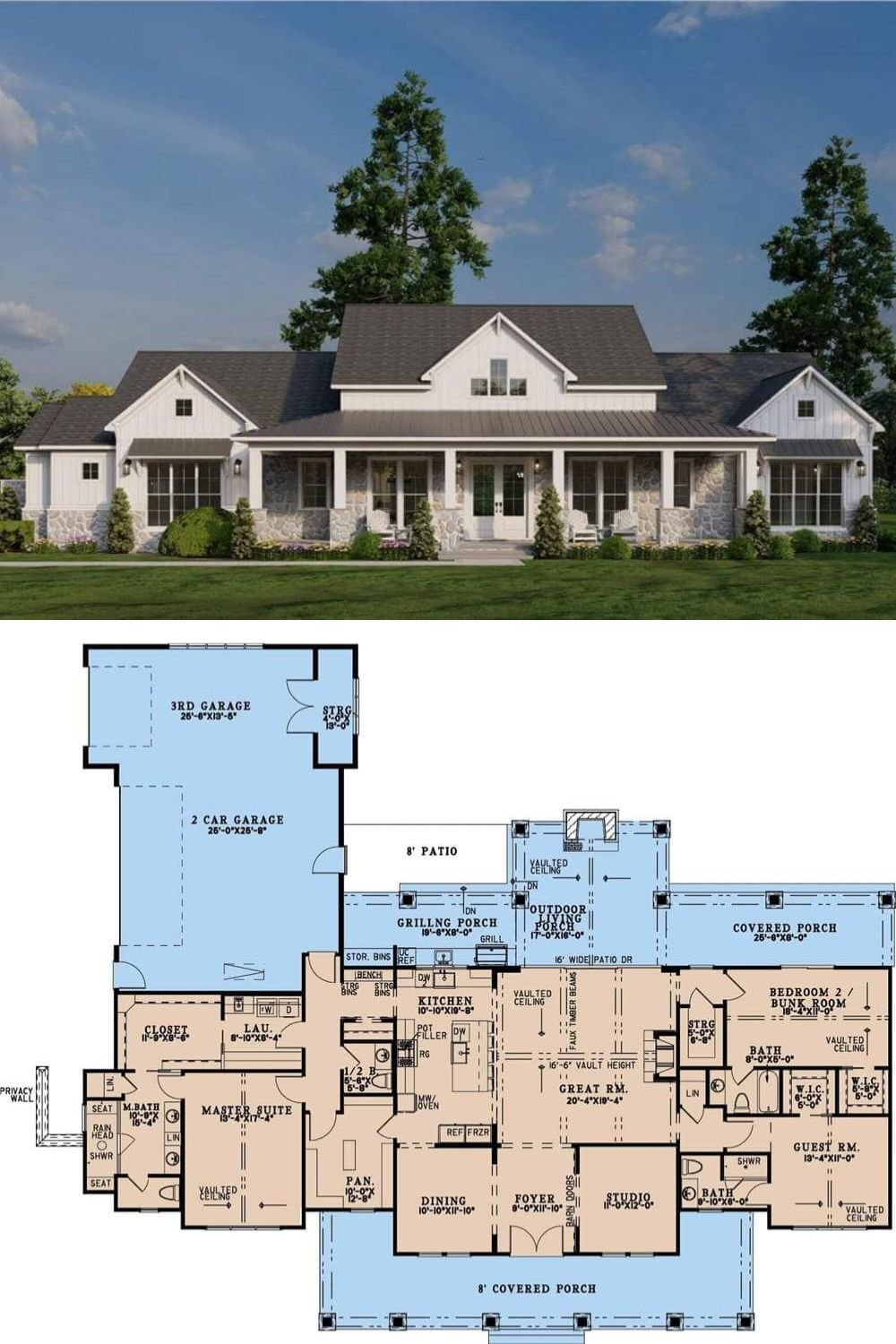
The Plan Collection Plan 193-1345






