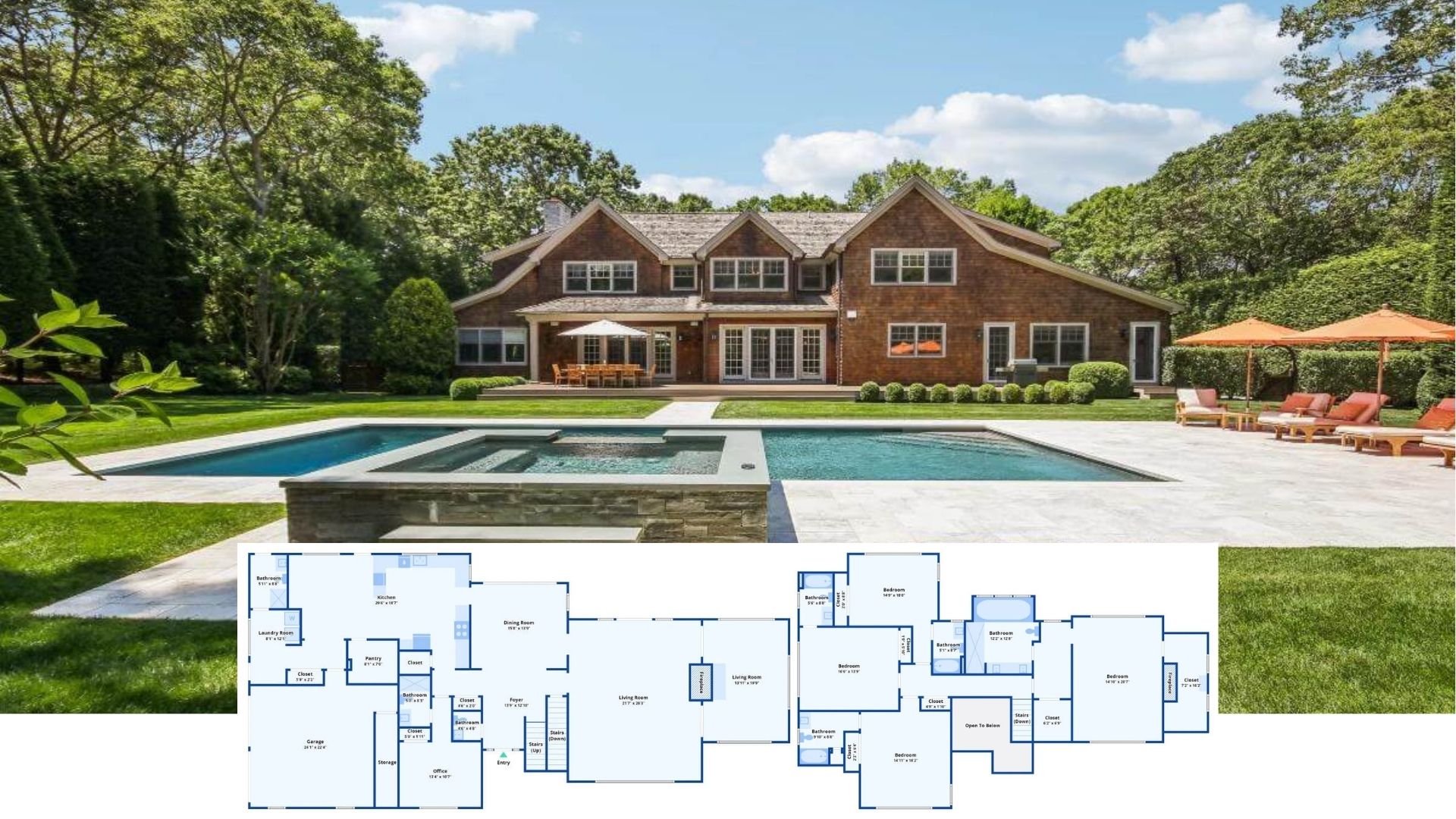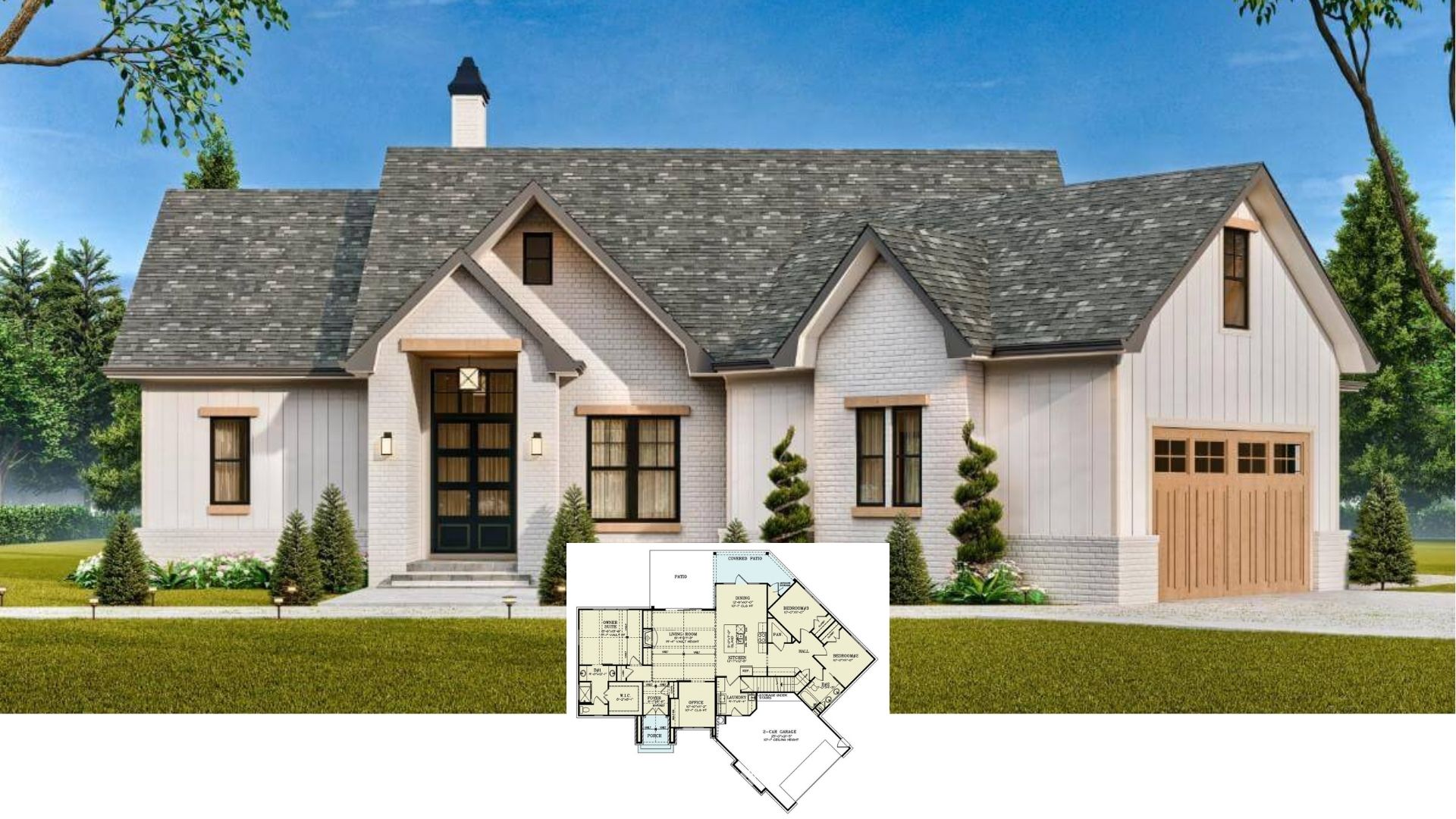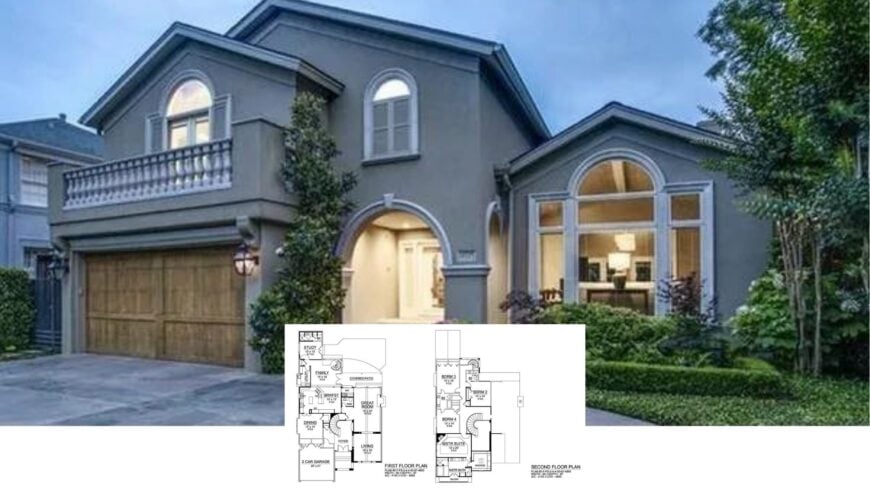
Step inside this charismatic abode where sophistication meets warmth. This home spans 4,153 square feet across 2 stories, featuring 4 bedrooms, 4.5 bathrooms, and a 2-car garage. The comfortable layout includes an inviting great room on the main level, complemented by a graceful arch-adorned entryway.
I love how the facade’s neutral tones and the fascinating Juliet balcony seamlessly incorporate classic elements into its design, offering a timeless appeal that blends beautifully with the surrounding green landscape.
Sophisticated Arched Entryway and Balcony in This Classic Home
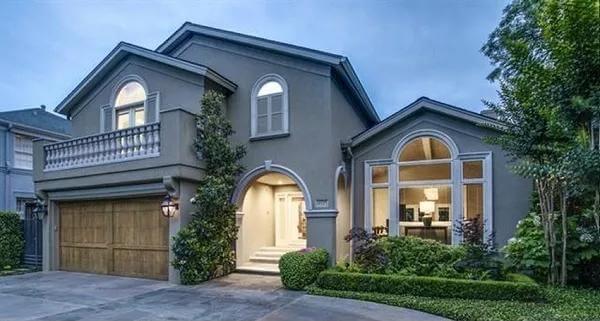
It exudes classic style with thoughtful touches that evoke a sense of grandeur. The arched porticos, along with arched windows, offer both aesthetic beauty and structural harmony, delicately framing the well-proportioned elements.
The welcoming first floor unfolds into spaces for leisure and work, all centered around a grand circular foyer that sets the tone for a well-designed family haven.
Spacious First Floor Plan Featuring a Great Room and Study
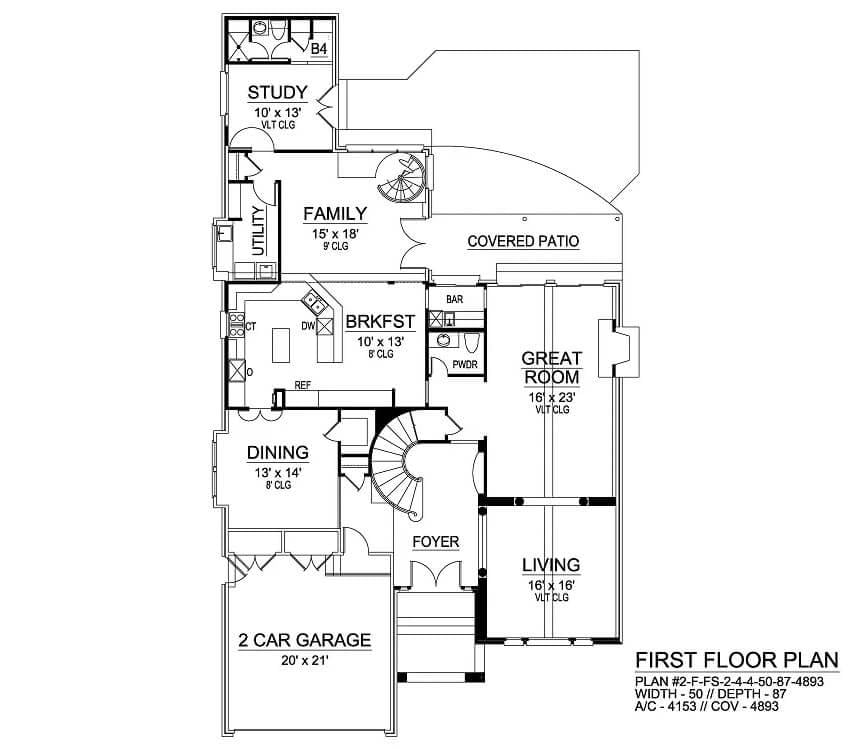
This floor plan showcases a well-organized main level, where the great room stands out with its vaulted ceiling, ideal for gatherings or quiet evenings. I appreciate the convenience of a study, perfect for work-from-home days, along with an intimate family area leading to a covered patio for outdoor relaxation.
The circular foyer creates a grand entrance, seamlessly connecting to a dining room and efficient kitchen layout, making it both practical and inviting.
Check Out This Thoughtfully Laid-Out Second Floor With a Spacious Master Suite
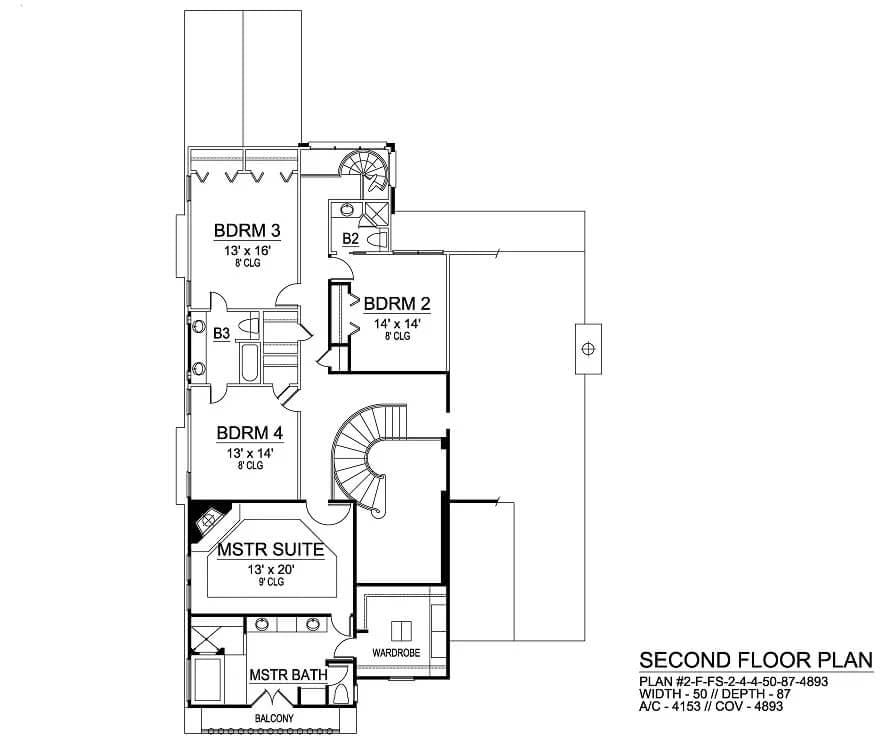
This second-floor plan offers a well-thought-out layout featuring a large master suite, complete with a luxurious bath and balcony access for a touch of sophistication.
Bedrooms 2, 3, and 4 share the floor, each with ample closet space and access to conveniently located bathrooms. I really like how the circular staircase adds a dynamic element, seamlessly connecting to the lower level.
Source: The House Designers – Plan 9765
Graceful Entryway Framed by an Arched Portico
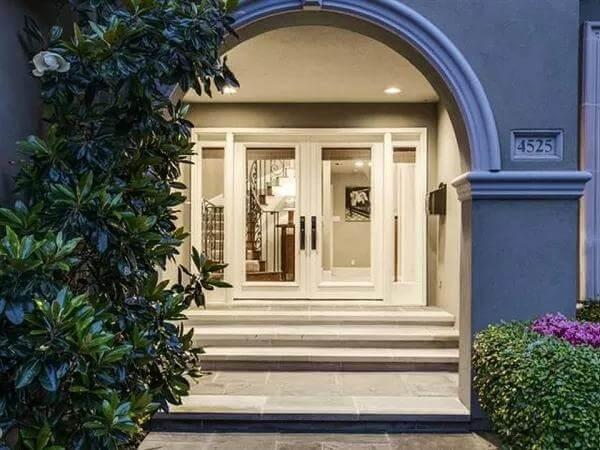
This entrance exudes sophistication with its arched portico leading to refined double doors. The soft lighting enhances the welcoming atmosphere, drawing you into the home’s stylish interior. I appreciate how the greenery frames the entryway, adding a touch of nature to this refined facade.
Check Out This Family Room’s Built-In Storage Bench and Wall-Mounted TV
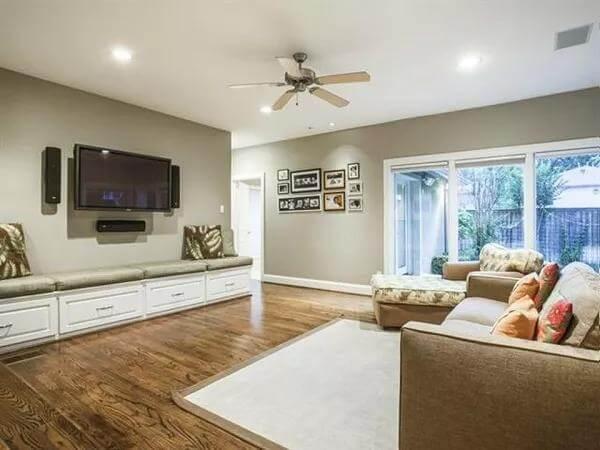
This family room combines practicality with comfort, featuring a built-in storage bench along one wall that’s perfect for keeping things organized. Mounted above the bench, a refined TV setup makes it a great spot for entertainment without cluttering the space.
I love how the large sliding glass doors flood the room with natural light and offer a view of the lush outdoor area, making the room feel open and inviting.
Spacious Living Area with Floor-to-Ceiling Windows and Hardwood Floors

This living area is defined by expansive windows that flood the room with natural light, offering a restful view of the outdoor greenery. The hardwood floors add a touch of warmth and sophistication, enhancing the room’s inviting atmosphere.
I love the simple arrangement of furniture, which creates a comfortable space for relaxation while keeping the vibe relaxed and uncluttered.
Elevate Your Dining Experience with This Exquisite Light Fixture
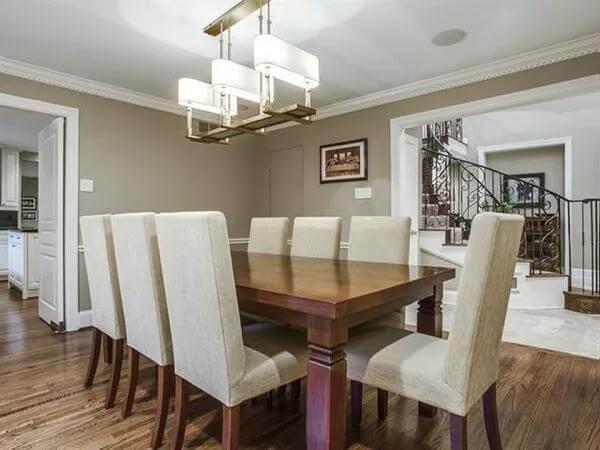
This dining room combines classic sophistication with contemporary touches, highlighted by a stunning rectangular light fixture that sets the tone over a solid wood table.
The neutral palette is complemented by upholstered chairs, creating a refined atmosphere perfect for gatherings. I love how the wrought iron staircase in the background adds a touch of sophistication, seamlessly blending different design elements.
Check Out the Polished Granite Countertops in This Functional Kitchen
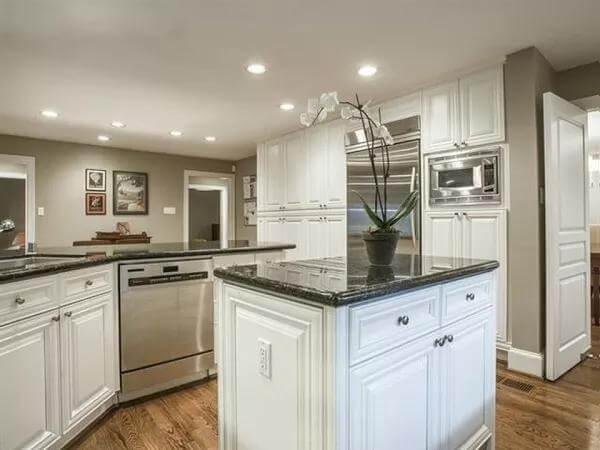
This kitchen shines with its chic granite countertops that provide ample workspace and a touch of sophistication. I like how the white cabinetry contrasts beautifully with the dark countertops, making the space feel fresh and contemporary.
The warm hardwood floors add a pleasant element, grounding the room and tying together the contemporary and classic design features.
Look at the Open Concept Kitchen with Dark Granite Counters
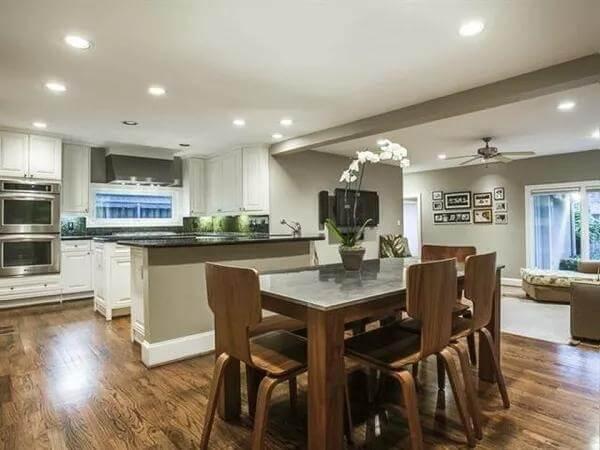
This kitchen’s open concept seamlessly connects to the dining and living areas, making it perfect for entertaining.
I love the dark granite countertops, which contrast beautifully with the crisp white cabinetry, adding a touch of sophistication. The hardwood floors flow throughout the space, enhancing its warmth and unified look.
Relax in This Master Bedroom with a Tray Ceiling and Fireplace
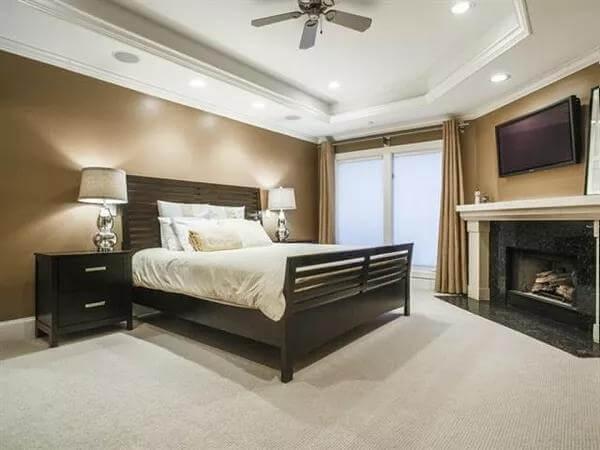
This master bedroom features a calming palette with warm brown walls and plush carpeting, creating a peaceful retreat. The eye-catching tray ceiling adds depth, while the innovative fireplace offers a warm focal point. I love how the large windows, framed by stylish drapes, invite natural light and balance the room’s warmth.
Relax in a Harmonious Bedroom Featuring Striped Bedding
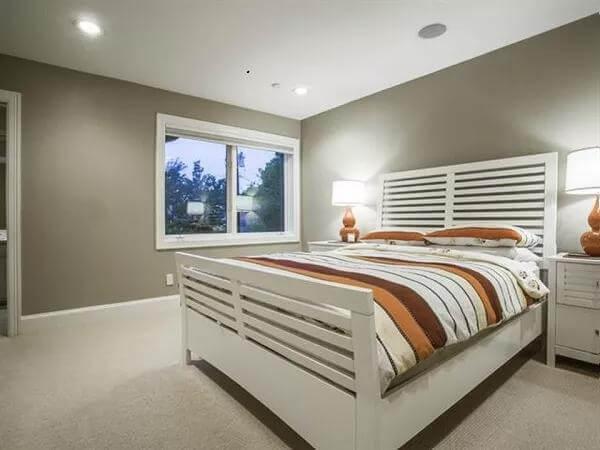
This bedroom offers an undisturbed retreat with its soft gray walls and soft carpet underfoot.
I love how the white slatted bed frame and matching nightstands create a clean, cohesive look, while the striped bedding adds a pop of color and visual interest. The large window floods the room with natural light, enhancing the calm, inviting atmosphere.
Explore This Expansive Backyard with Large Patio and Lush Lawn
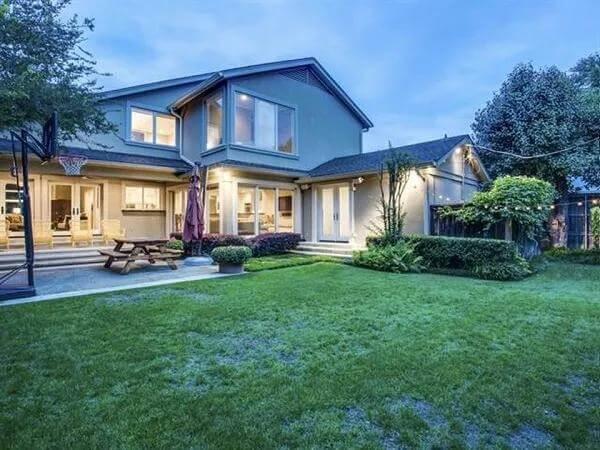
This home’s backyard is a perfect blend of relaxation and play, featuring a spacious patio for outdoor dining and gatherings. I appreciate how the large, manicured lawn provides ample space for activities, framed by thoughtfully arranged plants that add privacy and a touch of nature.
The exterior lighting highlights the architectural details, creating an inviting ambiance for evening relaxation.
Source: The House Designers – Plan 9765


