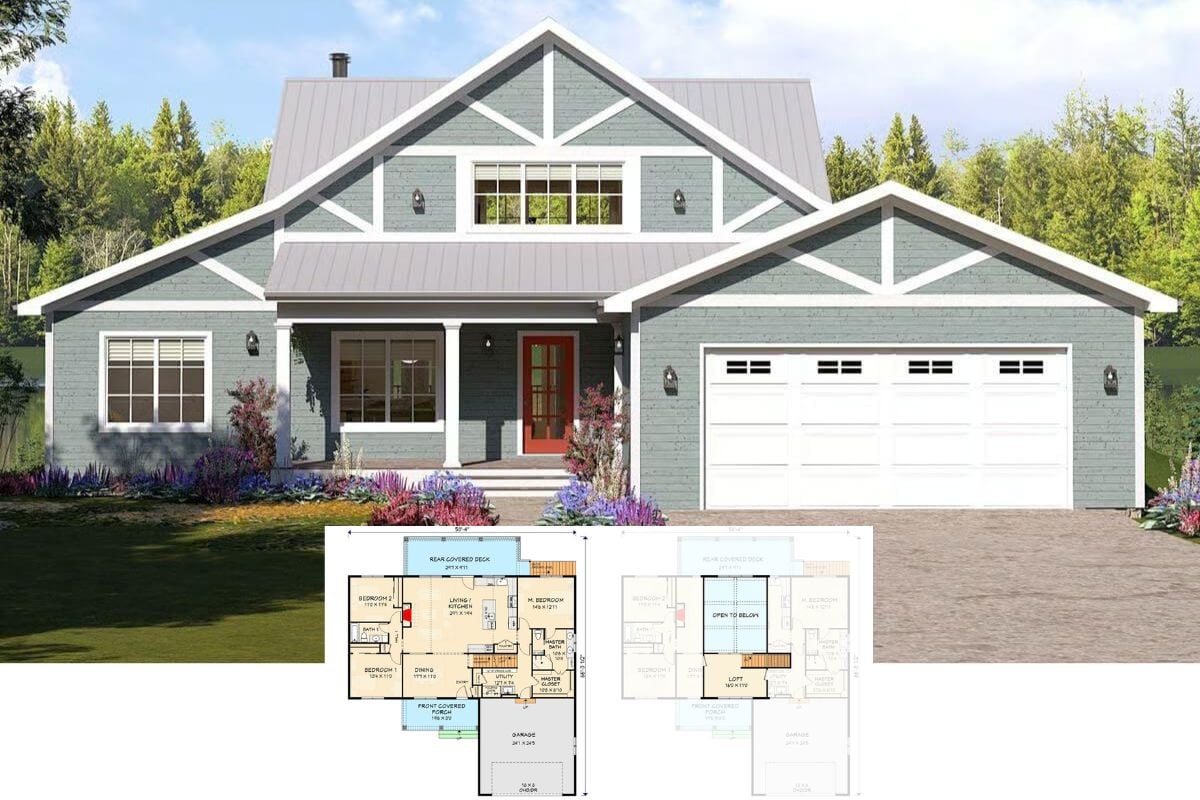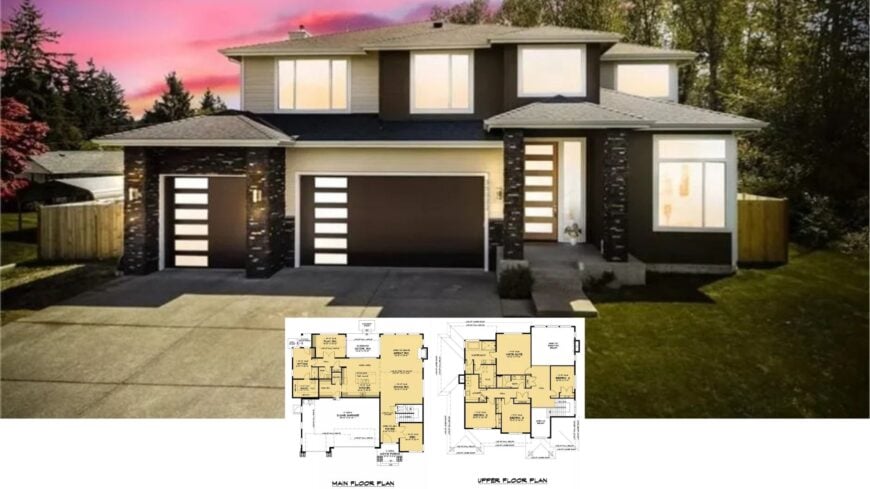
Welcome to this stunning, contemporary retreat, which boasts 3,384 square feet of living space, with four spacious bedrooms and two and a half pristine bathrooms.
The home’s design harmoniously blends sleek aesthetics with functional family living, featuring a bold modern facade that captures the eye with its strategic use of expansive windows and textured stone accents.
Ideal for families who appreciate style and practicality, this home offers thoughtfully designed spaces perfect for entertaining and everyday life.
Captivating Stylish Facade with Striking Windows and Textured Stone Accents

The house showcases a Contemporary architectural style characterized by its clean, geometric lines and innovative use of contrasting materials.
Harmonizing the indoors with the outdoors, its large windows and open spaces promote a seamless flow throughout the home, making natural light a consistent companion in every room. With a focus on aesthetic appeal and functionality, this design embodies modern living at its finest.
Spacious Main Floor Plan with Dedicated Play and Mud Rooms

This thoughtfully designed main floor balances functionality with style, featuring distinct areas tailored for modern family living. Highlighted by a generous playroom and a convenient mud room, the layout emphasizes leisure and practicality.
The open great room connects to the dining and kitchen spaces, promoting a seamless flow ideal for entertaining and everyday life.
Efficient Upper Floor Layout Highlighting a Master Suite Retreat

This upper floor plan strategically places the master suite for privacy. It is complete with a spacious bath and walk-in closet. Three additional bedrooms share two baths, providing ample room for family or guests. Convenient features such as a laundry room and storage areas emphasize functionality and ease of living.
Source: The House Designers – Plan 8654
Look at Those Striking Stone Columns Framing This Stylish Home
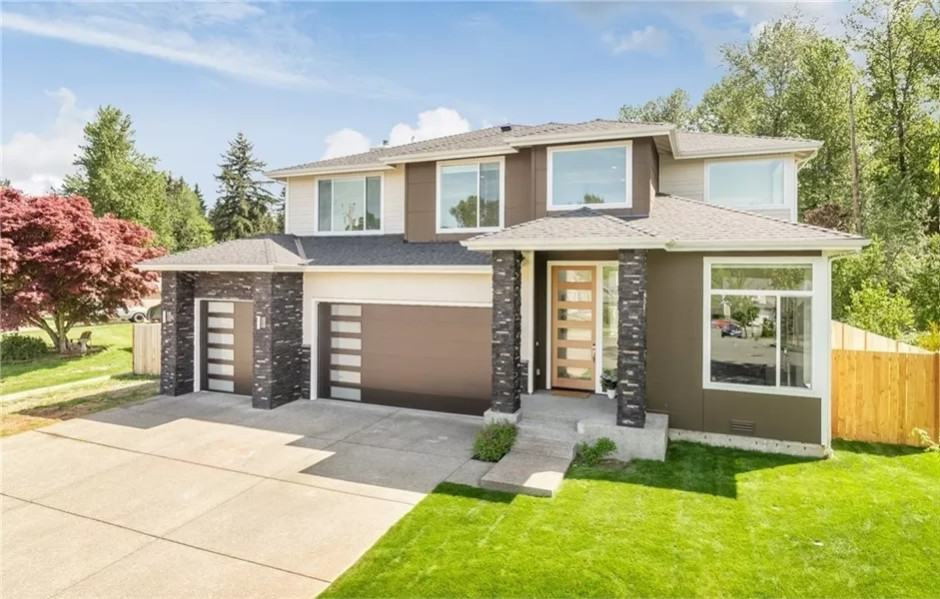
This eye-catching exterior blends sleek contemporary design with natural elements, emphasizing the striking stone columns that frame the entrance and garage. Large, expansive windows promote a bright, open feel, complementing the home’s clean, geometric silhouette.
The wooden front door with frosted glass panels adds warmth, providing a welcoming contrast to the crisp, modern facade.
Look at Those Expansive Windows Across the Back of This Home

This modern home exterior showcases abundant natural light streaming through the large, strategically placed windows spanning both floors. The siding’s simple lines and neutral palette emphasize the home’s contemporary design while ensuring a seamless blend with the lush greenery.
A covered patio offers a perfect spot for outdoor gatherings, seamlessly extending the living space into the backyard.
Welcoming Entryway Featuring a Vibrant Wooden Door
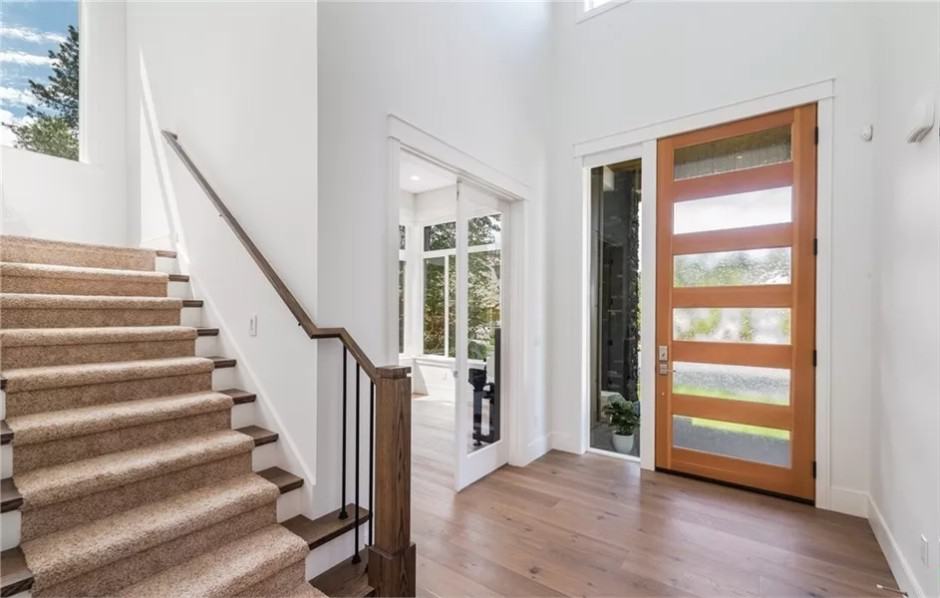
This inviting entryway is marked by a vibrant wooden door with frosted glass panels that create a warm and modern feel. The high ceilings and large windows ensure ample natural light, enhancing the open and airy atmosphere.
With its understated design, the adjacent staircase complements the room’s clean lines and tranquil, neutral palette.
Trendy Dining Area with Striking Light Fixture and Spacious Entryway
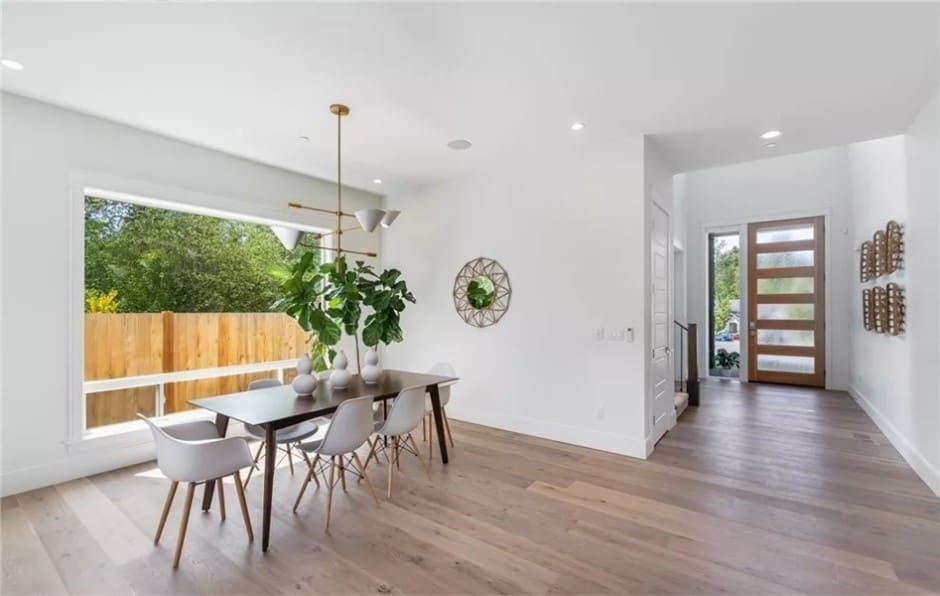
This dining space is highlighted by a bold, modern light fixture that draws the eye and complements the sleek table and chairs. The expansive window bathes the room in natural light, connecting it to the lush greenery outside.
The adjacent entryway features a distinctive wooden door with horizontal glass panels, seamlessly blending contemporary style with warmth.
Look at That Neat Kitchen Design with an Expansive Island Featuring a Gleaming White Countertop

This airy kitchen blends modern functionality with sophisticated style. It is anchored by an expansive island featuring a gleaming white countertop. Eye-catching brass pendant lights add warmth and elegance, complementing the minimalist cabinetry and stainless steel appliances.
Large sliding glass doors open to an inviting outdoor patio, extending the living space and enhancing the connection to nature.
Check Out Those Brass Pendant Lights Over This Kitchen Island
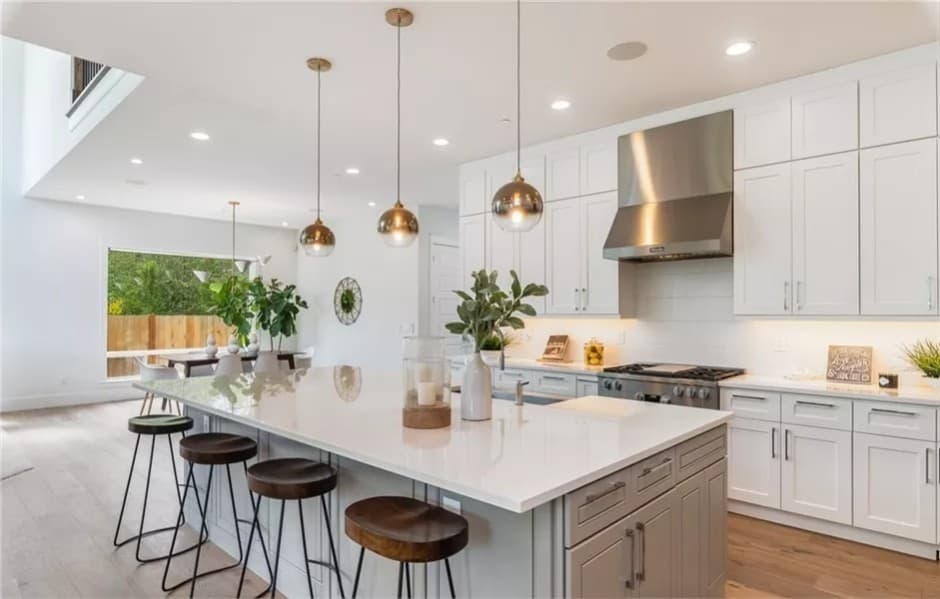
This modern kitchen features an expansive island with a polished white countertop, perfect for meal prep and casual gatherings. Brass pendant lights draw the eye, adding a touch of warmth and sophistication against the backdrop of white cabinetry and stainless steel appliances.
Large windows flood the space with natural light, ensuring a seamless blend with the surrounding greenery.
Amazingly Organized Pantry with Open Shelving and Beverage Fridge

This pantry showcases efficiency with its sleek open shelving, allowing easy access to various staples and snacks. A dedicated beverage fridge adds convenience and is perfect for entertaining or quick refreshments.
The clean white cabinetry and countertops create a seamless and organized space, while thoughtful touches like labeled jars enhance functionality.
Relax and Unwind by the Bedroom’s Relaxing Fireplace

This serene bedroom combines modern simplicity with comforting warmth. A sleek built-in fireplace nestled in a neutral-toned wall highlights this combination. The large window draws in ample natural light, offering a peaceful view of the surrounding greenery.
Functional design elements like the open walk-in closet and plush seating area enhance the room’s blend of style and practicality.
Vibrant Twin Bedroom with Unique Art and Views

This cheerful twin bedroom is defined by its bold geometric bedding and lively artwork, which add a splash of color against the neutral walls. The wide window lets in plenty of natural light while offering a serene view of the neighborhood greenery.
Elegant bedside tables with quirky green lamps complete the playful yet sophisticated look of the space.
Notice the Dual Sinks in This Neat and Simple Bathroom

This bathroom combines practicality with style. It features a clean design with dual sinks and ample counter space. The neutral cabinetry subtly contrasts the bright white countertops, creating a harmonious aesthetic.
A touch of greenery and thoughtful use of accessories add personality to the space, while the white curtain keeps the area fresh and open.
Simple Nursery with Abundant Natural Light
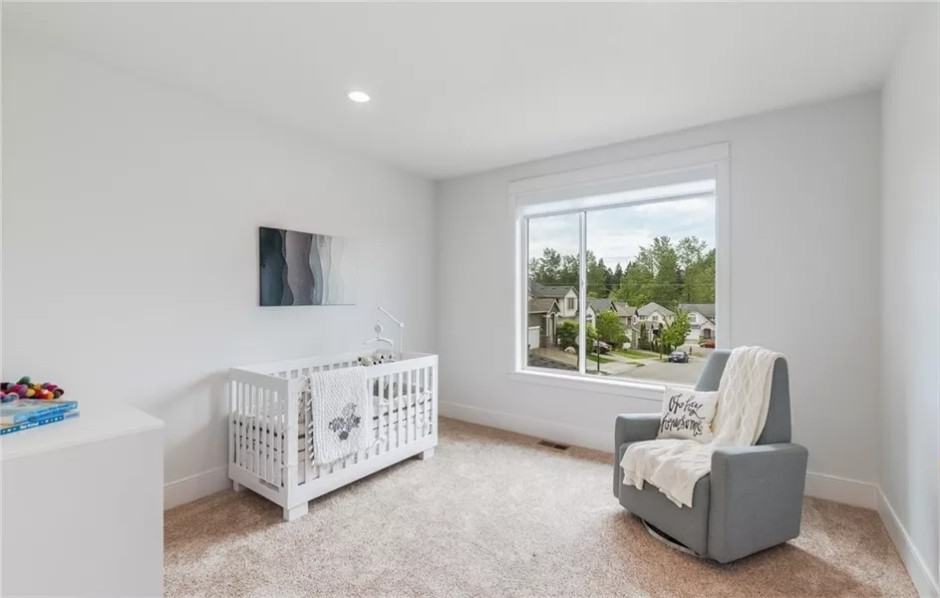
This nursery features a minimalist design, highlighted by a soft color palette and clean lines, creating a tranquil atmosphere. A large window ensures the room is flooded with natural light, offering peaceful neighborhood views.
The neatly placed crib and cozy grey armchair add functional charm, making it a welcoming space for parents and children.
Look at Those Amazing Floor-to-Ceiling Windows in This Living Room
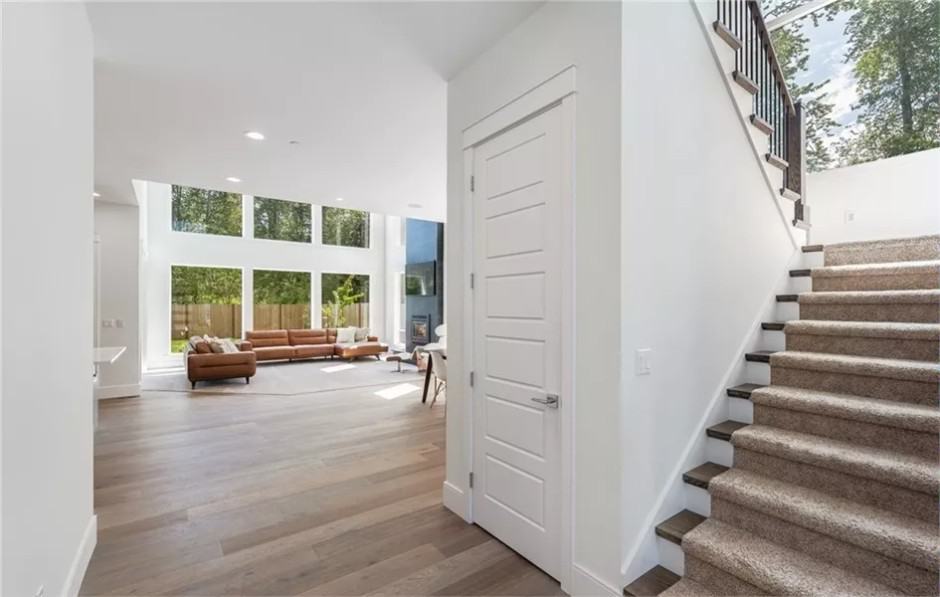
This living area is flooded with natural light thanks to the expansive floor-to-ceiling windows that offer stunning views of the greenery outside. The open concept features a sleek wood floor leading to a cozy seating arrangement, perfect for relaxing or entertaining.
The adjoining staircase with contrasting railings adds an elegant transition to the upper level.
Bright Home Office with Artistic Touch and Expansive Windows
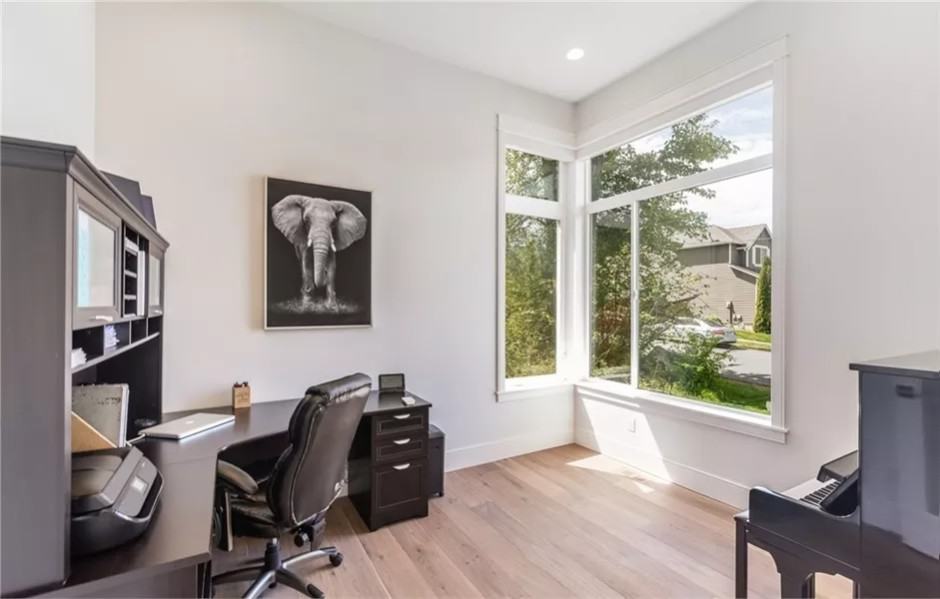
This home office is illuminated by large corner windows that offer views of the serene neighborhood, making work time feel like a retreat. A striking elephant artwork adds character and focus against the clean white walls, enhancing contemporary decor.
The polished wood floor and dark desk furniture create a harmonious blend of style and functionality.
Check Out This Playroom with a View and Neatly Organized Space
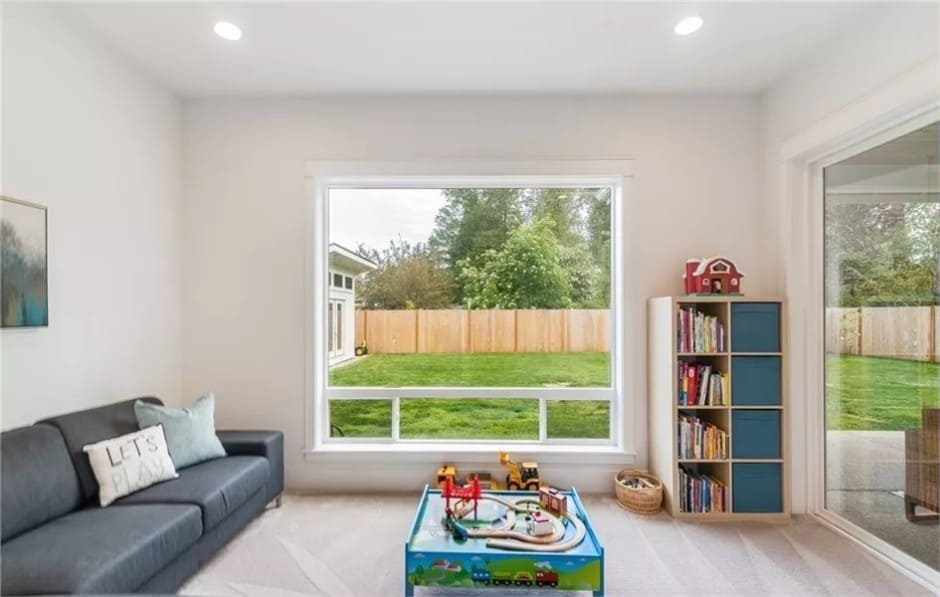
This playroom is bathed in natural light thanks to a large window offering a lovely backyard view. A colorful train set takes center stage, while a well-organized bookshelf provides plenty of storage for toys and books. The dark sofa with playful cushions adds a cozy touch, making it a perfect spot for relaxation and creativity.
Check Out This Sauna with Captivating Wooden Bench Design
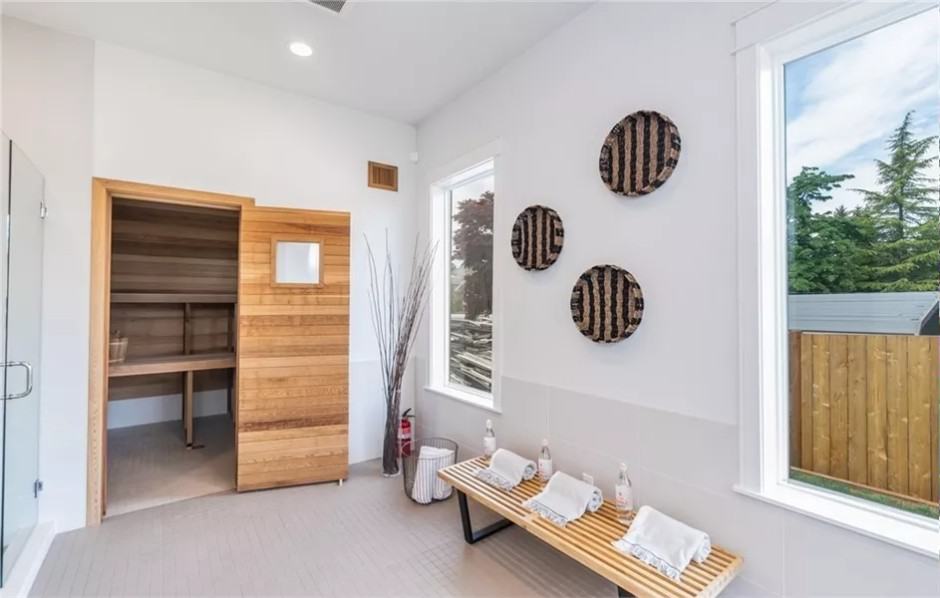
This serene wellness space features a compact wooden sauna, inviting a peaceful escape right at home. The room is bathed in natural light from large windows, complemented by minimalist decor, including a chic wooden bench with neatly folded towels.
Wall-mounted woven art adds subtle texture, enhancing the calming atmosphere ideal for relaxation.
Indoor-Outdoor Living with Natural Wood Ceiling Detail

This charming patio extends the home’s living space with a cozy, enclosed seating area framed by large sliding glass doors. Natural wood paneling on the ceiling adds warmth and a touch of rustic elegance, contrasting with the sleek furniture and neutral tones.
The space seamlessly connects to the outdoors, inviting relaxation and leisurely gatherings.
Source: The House Designers – Plan 8654


