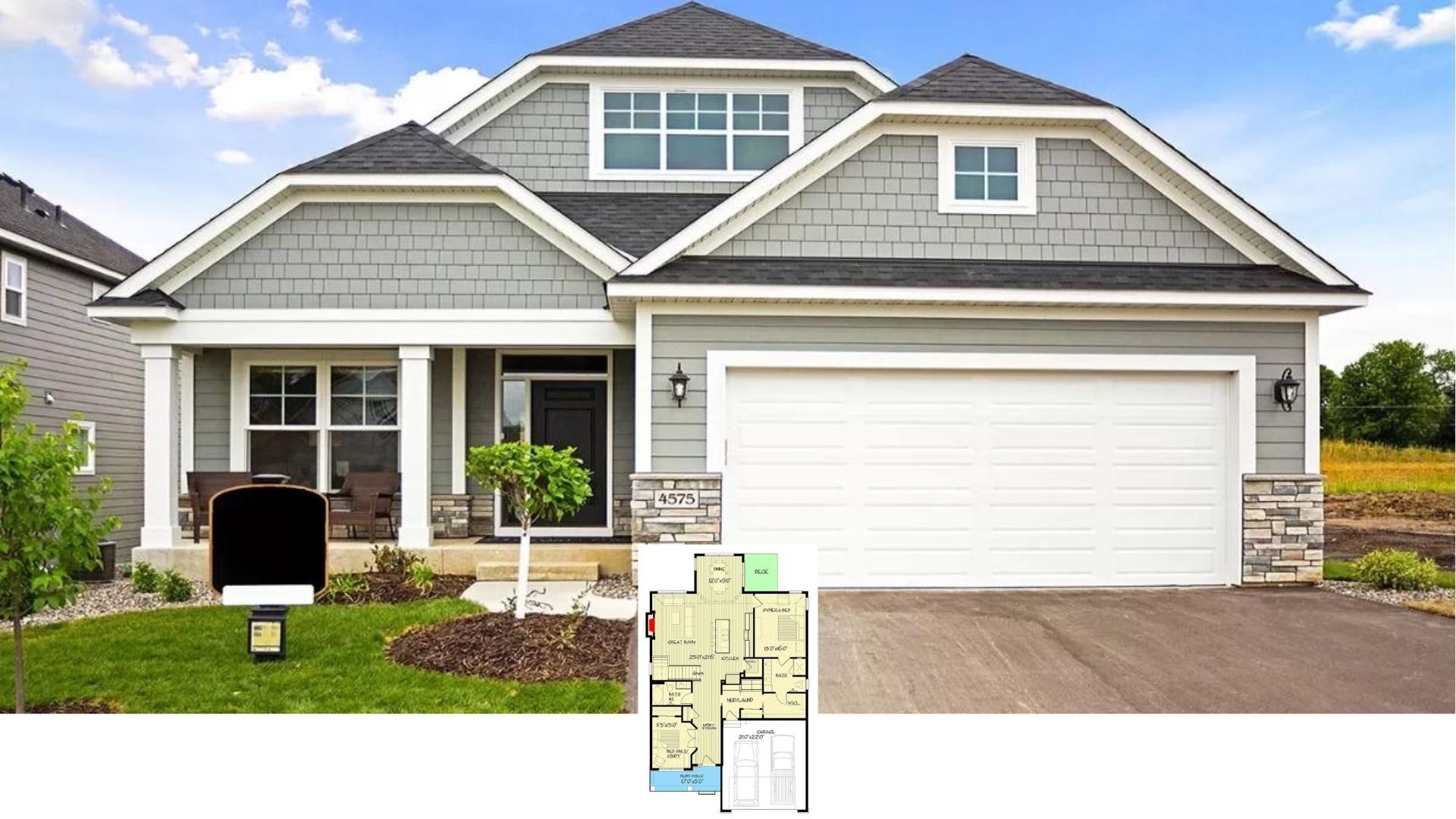Welcome to a vision of contemporary design set against a stunning mountainous backdrop, where this magnificent farmhouse unfolds over 3,418 square feet. This two-story residence exudes functionality and style with versatile accommodations offering 4 to 6 bedrooms and 3.5 to 4.5 baths. A three-car garage complements the home’s impressive layout and striking architecture, while the dual garages and expansive decks enhance its allure.
Farmhouse with Bold Contrast Against Mountain Backdrop

This home exemplifies the farmhouse style, where traditional barn-inspired architecture meets contemporary flair through clean lines and bold color contrasts. Integrating dark window frames against crisp white siding enhances its bold statement against the rugged landscape, maintaining a rustic yet refined charm. Inside, generous spaces like the great room and kitchen seamlessly connect for entertaining bliss, leading to a harmonious blend of comforts and classic farmhouse aesthetics.
Smart Layout with Dual Garages and Entertainer’s Deck

This floor plan features a well-organized layout with dual garages and spacious common areas. The great room, kitchen, and dining space flow seamlessly, offering an ideal setup for entertaining. The covered deck promises extended outdoor living, while the private master suite ensures a peaceful retreat.
Source: Architectural Designs – Plan 490066NAH
Upper Floor Layout with Spacious Loft and Multiple Bedrooms
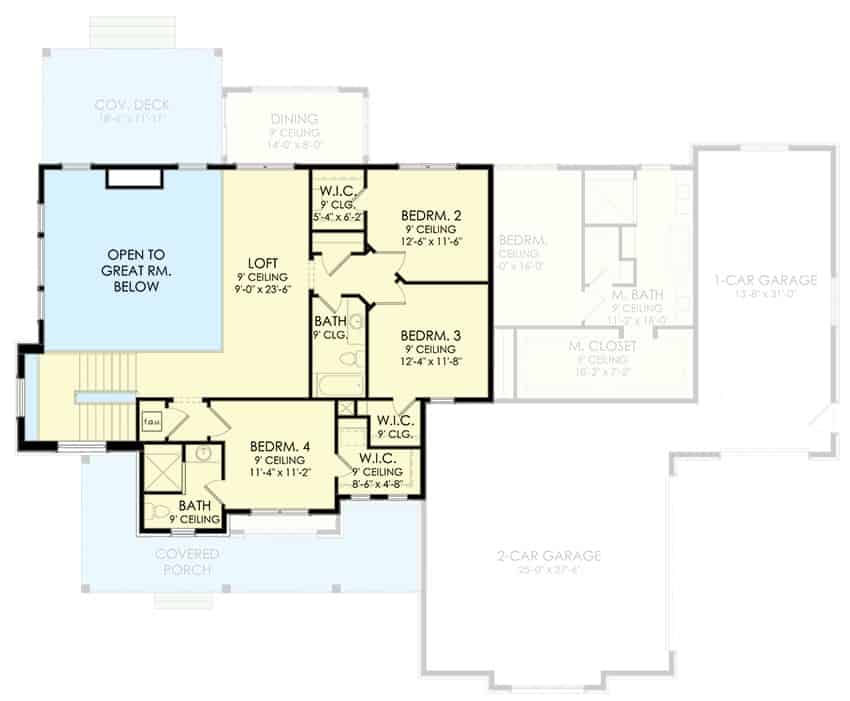
The second floor features a generous loft area open to the great room below, providing a sense of openness and connection. It includes four well-sized bedrooms, each with convenient walk-in closets, catering to storage needs. With two full bathrooms and a thoughtful design, this layout ensures privacy and functionality.
A Versatile Basement with a Rec Room and Game Area

This thoughtful basement layout features a spacious rec room and game area, perfect for entertainment and relaxation. The design also includes two additional bedrooms and a full bath, providing versatile living options. A dedicated exercise room and ample storage space ensure practicality and convenience.
Source: Architectural Designs – Plan 490066NAH
Farmhouse with Expansive Windows and Brick Detailing

This farmhouse stands out with its bold use of expansive windows, which flood the interior with natural light. The combination of white siding and traditional brick elements creates a harmonious blend of contemporary and classic styles. A welcoming front porch adds to the home’s appeal, offering function and style against a landscape.
Striking Exterior with Perfect Blend of Lines and Rustic Details
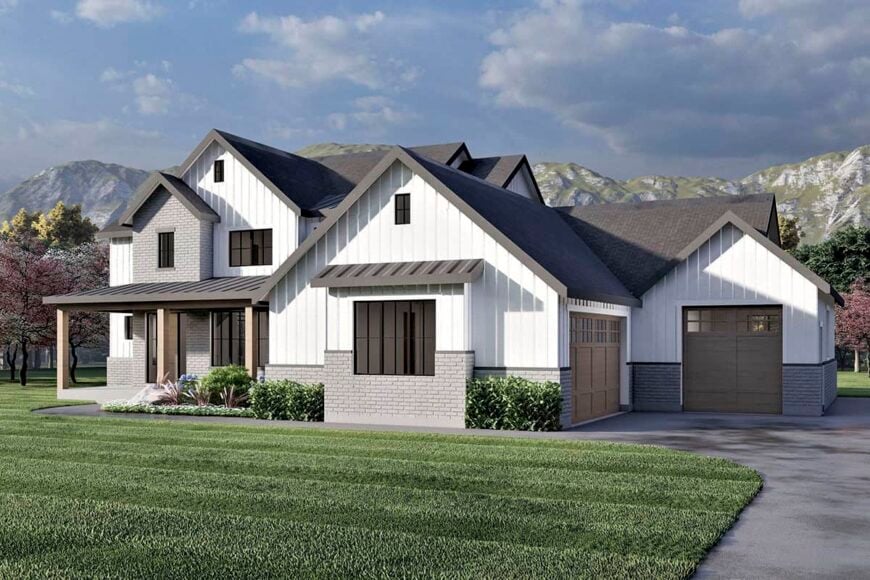
This farmhouse design effortlessly combines traditional elements with contemporary flair. The crisp white board-and-batten siding contrasts beautifully with the gray brick accents and dark window frames, creating a refined yet inviting facade. A spacious front porch offers a functional space to enjoy the stunning mountain views, while the dual garages add practicality to the home’s rustic charm.
Crisp White Finish Paired with Dark Window Frames
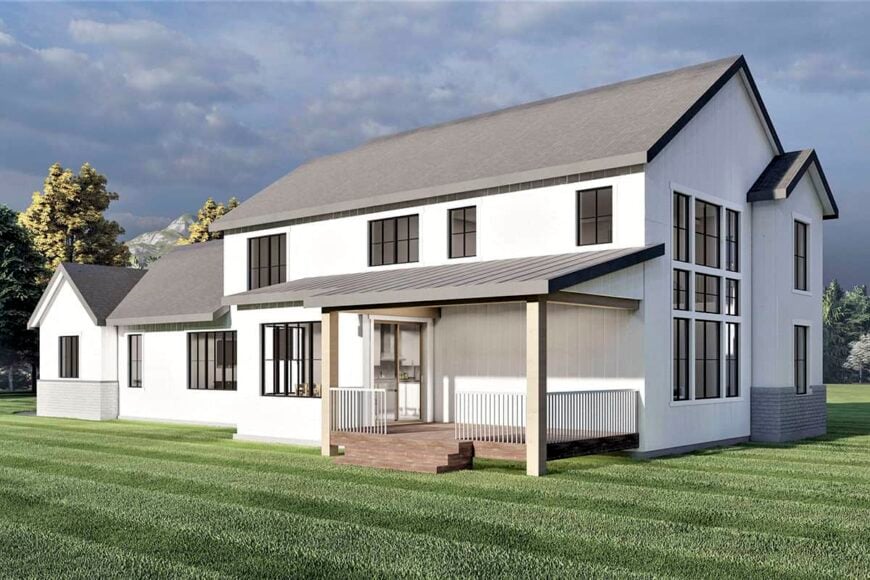
This farmhouse showcases a clean, minimalist design with its crisp white exterior contrasted by dark window frames. The expansive windows on the right side elevate the design, allowing abundant natural light to flood the interior. A small porch adds functionality to the aesthetic, providing a welcoming entrance while echoing traditional farmhouse elements.
Open Concept Great Room with Double-Height Ceilings
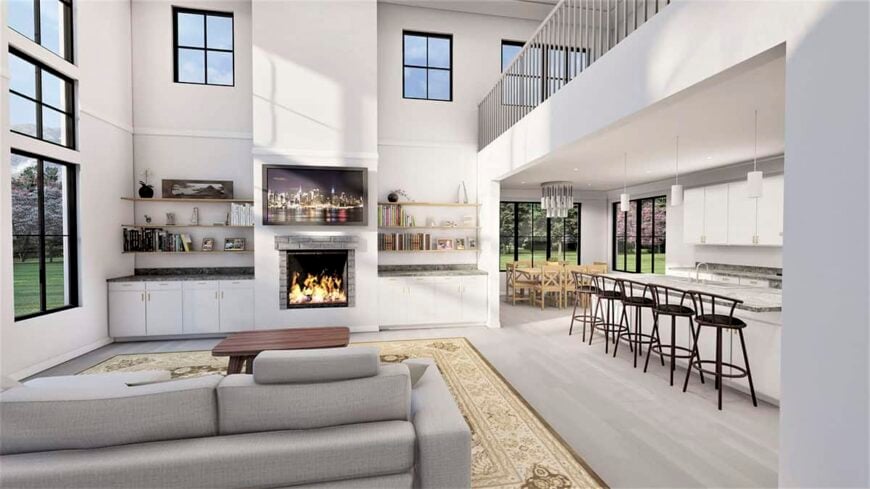
This expansive great room showcases double-height ceilings that offer a striking sense of space and openness. Large windows flood the area with natural light, highlighting the minimalist fireplace and built-in shelving. The view seamlessly extends into the dining and kitchen spaces, emphasizing a fluid connection.
Well-illuminated living Space with Towering Windows
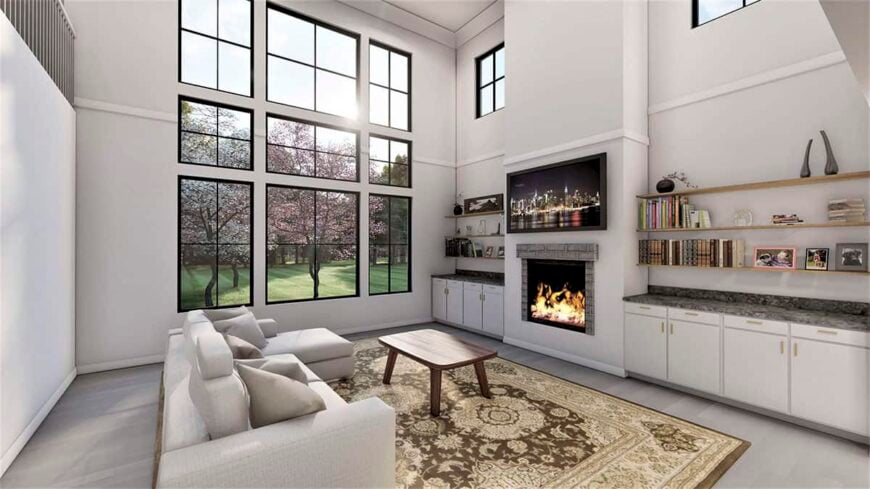
This living room captures attention with its soaring double-height windows, which flood the space with abundant natural light and offer views of the lush outdoors. The built-in shelving and fireplace maintain a minimalist aesthetic. A comfortable seating arrangement and a striking area rug complete the cohesive design, creating a perfect spot for relaxation and entertainment.
Sunlit Kitchen with Expansive Island

This kitchen features a huge island that serves as the focal point for cooking and casual dining. Large windows flood the space with natural light, enhancing the white cabinetry and marble countertops. The open layout seamlessly connects to the dining area, making it ideal for entertaining and everyday family meals.
Bright and Simple Bedroom with a Garden View
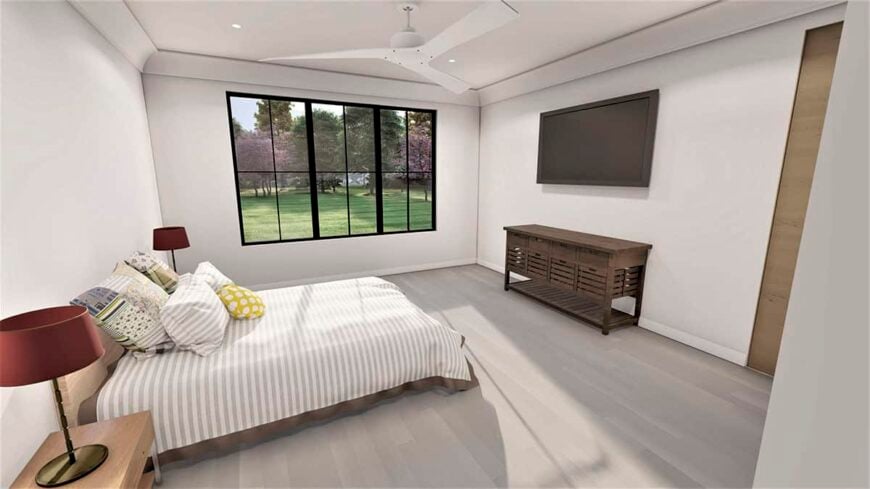
This bedroom embraces minimalism with its clean lines and neutral palette, allowing the large window to take center stage, offering an unobstructed view of the lush garden beyond. The understated furnishings, such as the dresser and bed with patterned cushions, contribute to a sense of calm and spaciousness. A ceiling fan adds practicality, while the natural light highlights the room’s seamless blend of comfort and elegance.
Minimalist Bathroom with a Breathtaking View
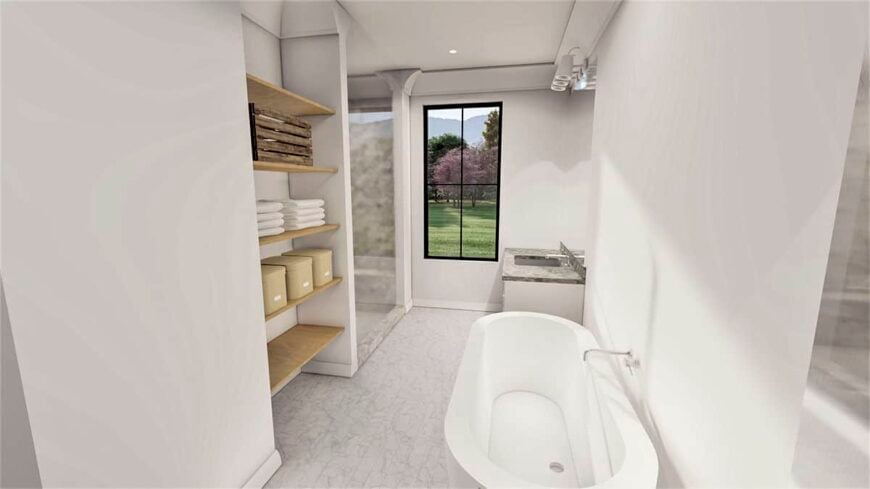
This bathroom showcases a freestanding tub positioned perfectly under the natural light streaming through the large window, offering a view of the outdoors. The open shelving adds a touch of warmth and functionality, contrasting with the clean lines of the marble countertops. A walk-in shower completes the design, creating an oasis of relaxation and style.
Source: Architectural Designs – Plan 490066NAH




