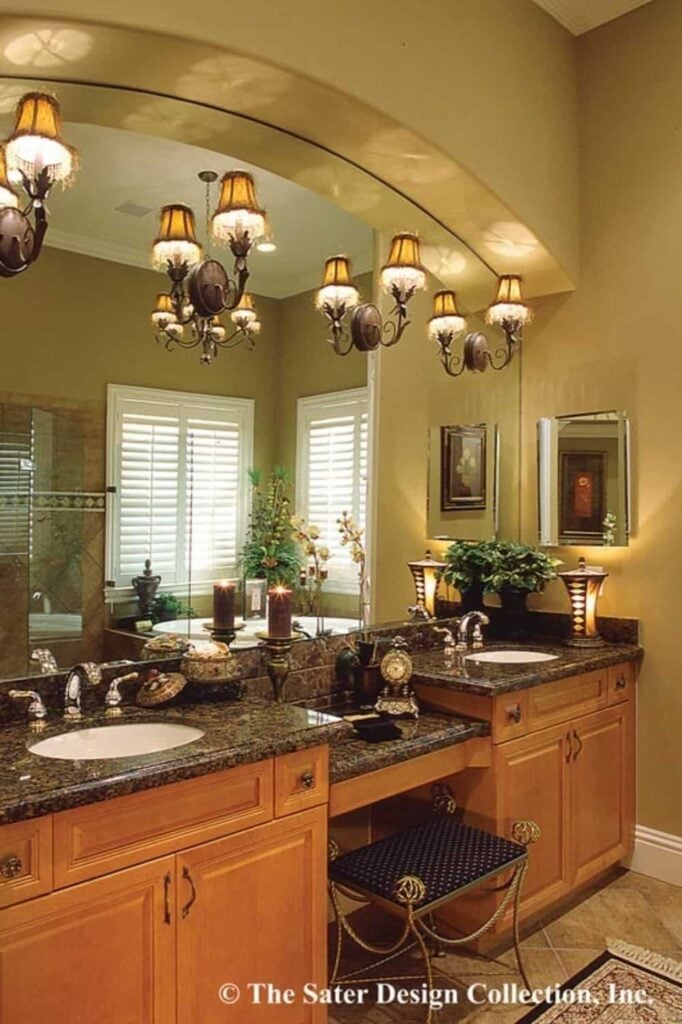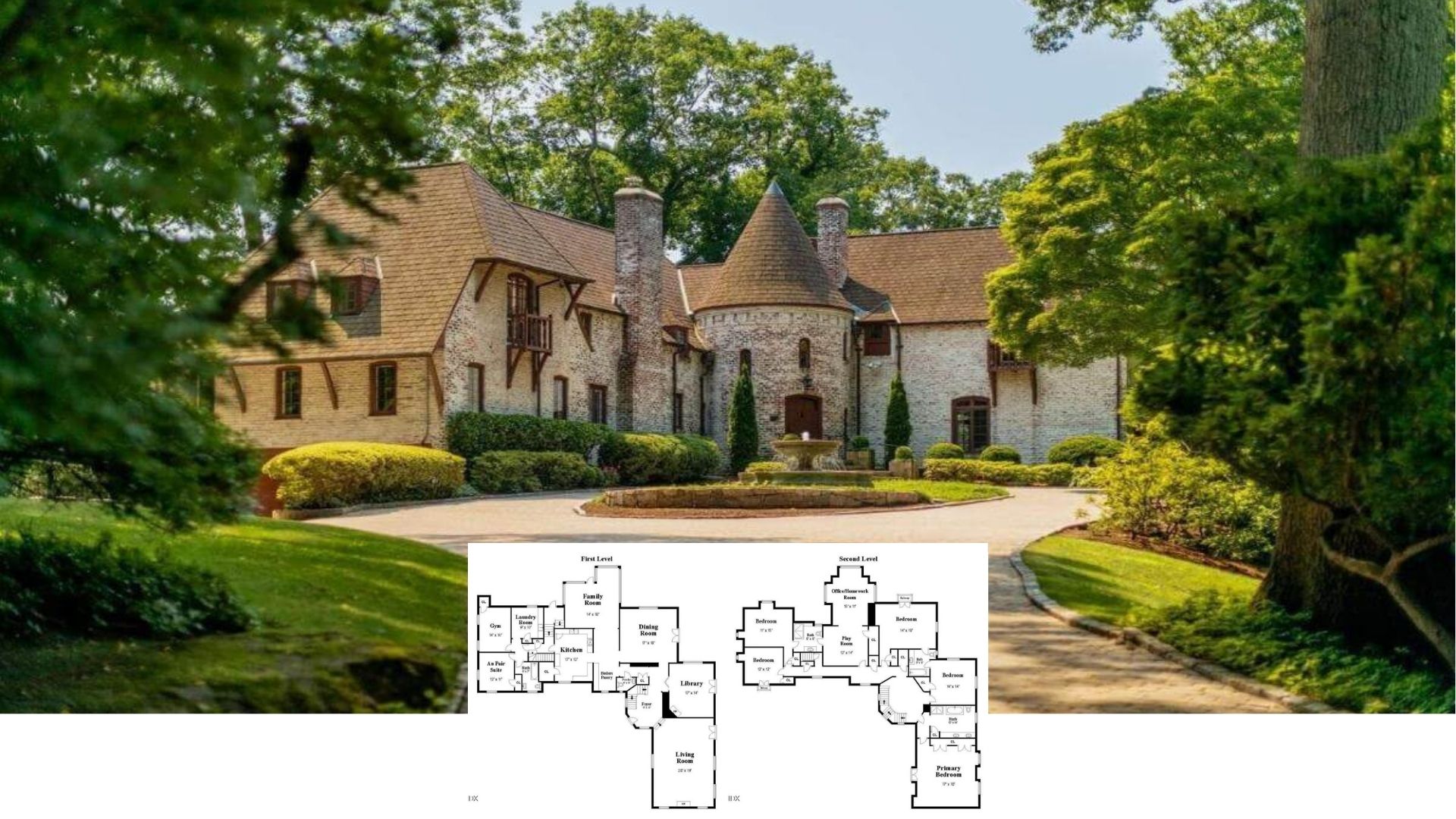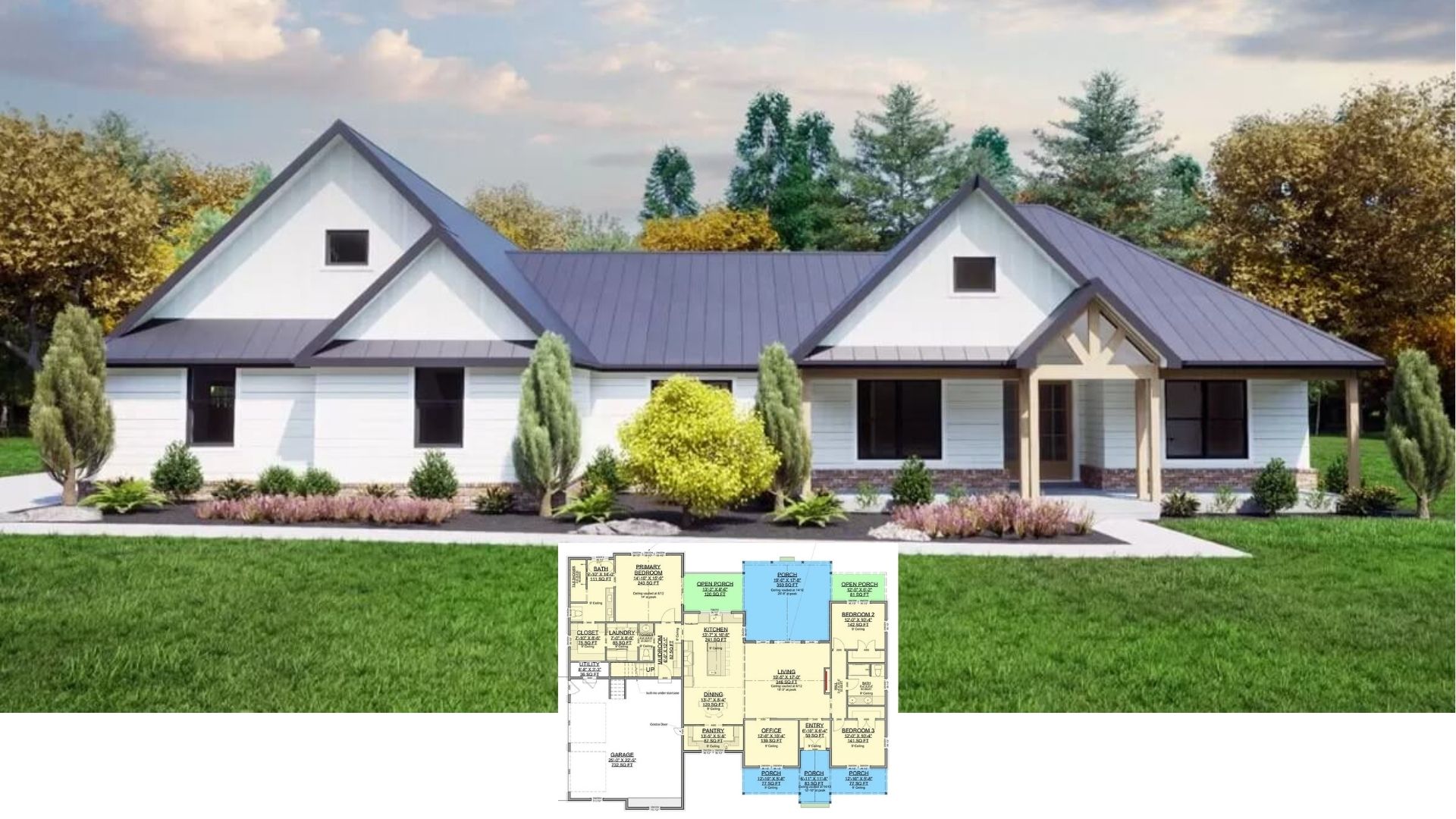Step inside this breathtaking Mediterranean villa, where 2,907 square feet of sophisticated design await. This single-story home features three spacious bedrooms and two and a half luxurious bathrooms, offering comfort and style. With a striking stucco facade and a terracotta-tiled roof, the enchanting architecture is beautifully complemented by lush landscaping and arches.
Mediterranean Villa with Arches and Lush Landscaping

This villa embodies the timeless appeal of Mediterranean architecture, showcasing classic elements like arched windows and a stucco finish that evoke a sense of European grandeur. As you explore, notice how the main floor plan seamlessly connects indoor and outdoor spaces, offering a layout perfect for entertaining and relaxation.
Expansive Main Floor Plan Featuring a Leisure Room and Lanai

This thoughtfully designed floor plan showcases a spacious layout with a central living room flanked by a dining room and study. Notice how the leisure room seamlessly opens to the lanai, providing a fluid indoor-outdoor experience perfect for entertaining. The master suite offers privacy, a garden view, and a luxurious bath.
Source: Architectural Designs – Plan 340072STR
Mediterranean Entry with Illuminating Columns

The facade of this Mediterranean villa is beautifully highlighted by its iconic terracotta-tiled roof and warm stucco finish. Notice the graceful columns flanking the entrance, subtly lit to create a dramatic effect against the deep evening sky. Lush greenery and a few palm trees add a tropical touch, complementing the sophistication of the arched windows and inviting double doors.
Living Room Overlooking Poolside Serenity

This luxurious living area offers Mediterranean charm, featuring a grand chandelier and ornate furnishings. The open layout seamlessly transitions to an outdoor pool area, highlighted by inviting columns and lush greenery. Rich textures and warm tones enhance the space’s opulent atmosphere, perfect for relaxation and entertaining.
Dining Room with a Touch of Mediterranean Warmth

This dining room exudes timeless elegance, with its ornate chandelier casting a gentle glow over a richly detailed wooden table and chairs. The warm, earthy tones of the walls and the arched window and ornate wall decor emphasize a Mediterranean-inspired aesthetic. A mix of greenery and classic candelabras enhances the luxurious and inviting atmosphere, perfect for intimate gatherings.
Intricate Metalwork Steals the Show in This Mediterranean Living Space

This living room showcases Mediterranean charm with its ornate metalwork panels flanking the entertainment center, adding flair and sophistication. The warm, rich tones of the upholstered furniture complement the curved lines of the built-in shelving, which houses decorative urns and greenery. Additionally, the open transition to the kitchen, with its inviting bar seating, ensures an excellent flow for entertaining guests.
Chef’s Kitchen Featuring Granite Countertops and Warm Wood Cabinetry

This vibrant kitchen is a culinary enthusiast’s dream, showcasing rich granite countertops and warm wood cabinetry. The central island offers ample meal prep and casual dining space, beautifully set with colorful dishware. A wrought iron chandelier and stainless steel appliances add a touch of elegance, merging functionality with a welcoming atmosphere.
Mediterranean Dining Nook with Ornate Alcove

This dining nook captures Mediterranean flair with its rich wooden table and intricately wrought iron chairs. An eye-catching alcove with elaborate stone detailing serves as a sophisticated backdrop, adding depth and texture to the space. The warm palette, enhanced by lush greenery and a classic chandelier, creates an inviting atmosphere perfect for intimate meals.
Opulent Vanity Lighting Creates Drama in This Mediterranean Bathroom

This luxurious bathroom features a grand mirror flanked by ornate light fixtures casting a warm, inviting glow. The dark granite countertops contrast beautifully with the rich wood cabinetry, adding depth. Artful details like the plush stool and decorative accessories enhance the space’s sophisticated charm, perfect for relaxation and rejuvenation.
Mediterranean Style Office with Tropical Ceiling Fan

This Mediterranean-inspired office space features a rich wooden desk against warm, earth-toned walls. The striking tropical ceiling fan provides functionality and an exotic touch that complements the greenery around the room. The wall sconces and shuttered windows add to the sophisticated yet inviting atmosphere, perfect for work or relaxation.
Enclosed Poolside Paradise, Complete with Columns

This luxurious outdoor space features a beautifully enclosed pool, blending comfort with elegance. The grand columns and rich stone flooring exude a classic Mediterranean vibe, while tropical plants add a touch of greenery. With ample seating areas and warm lighting, it’s an ideal evening relaxation and entertaining spot.
Source: Architectural Designs – Plan 340072STR






